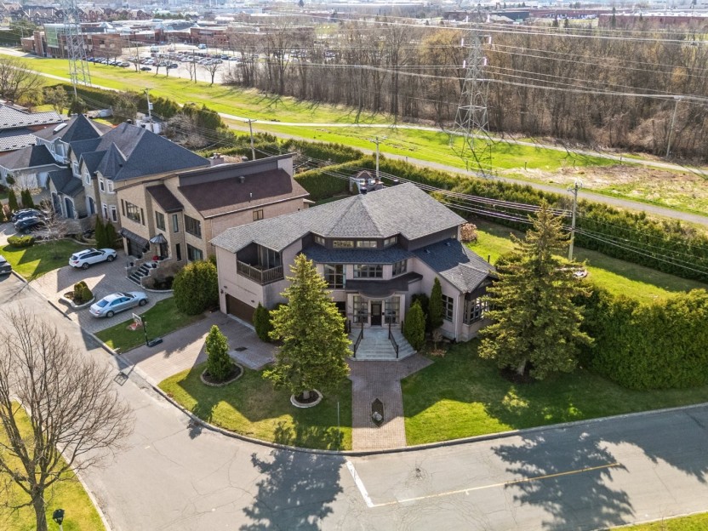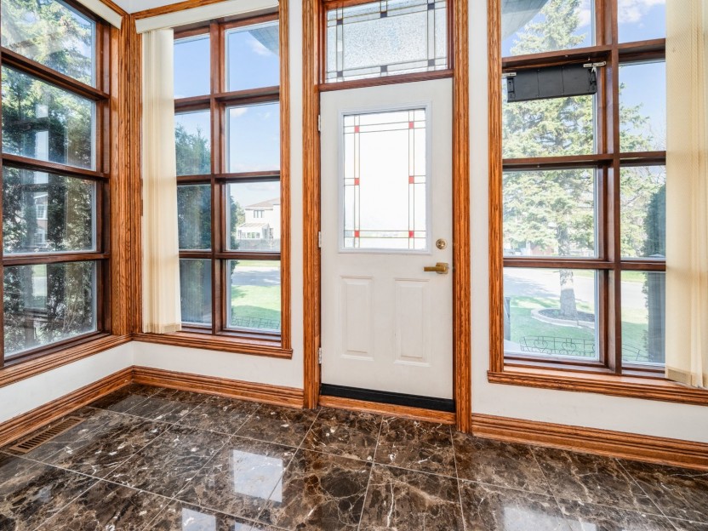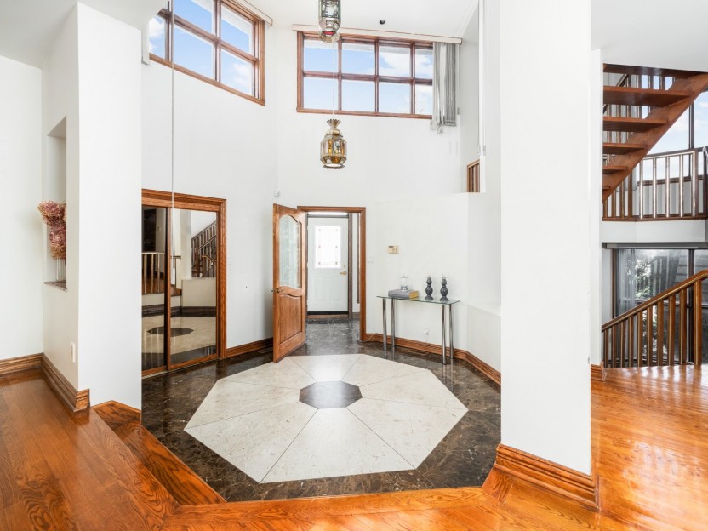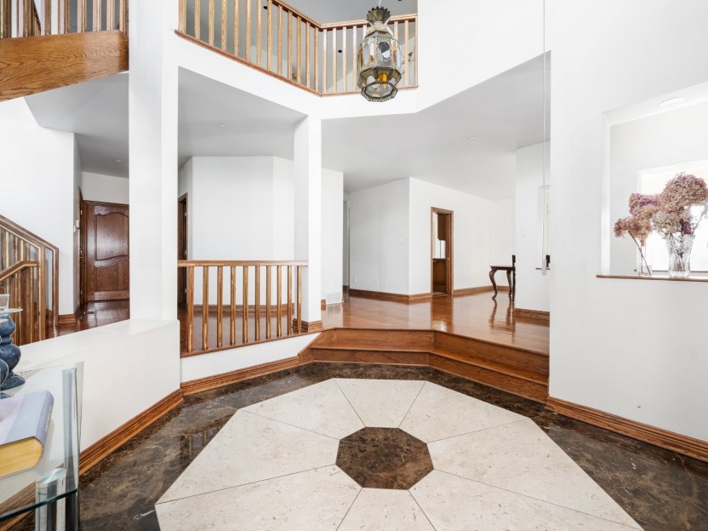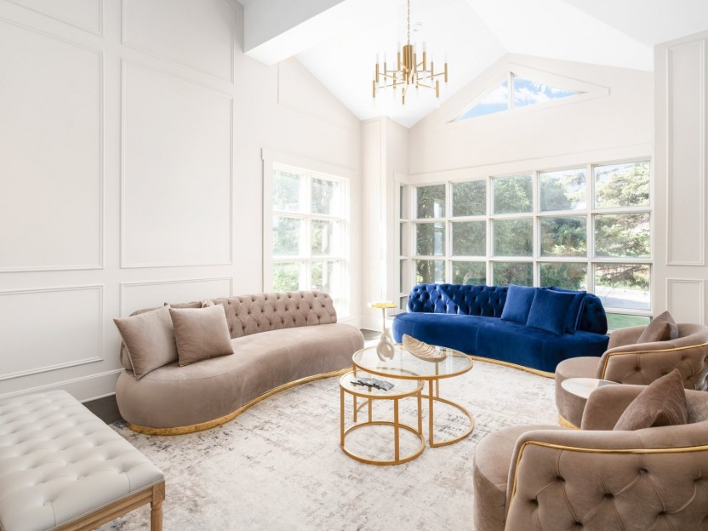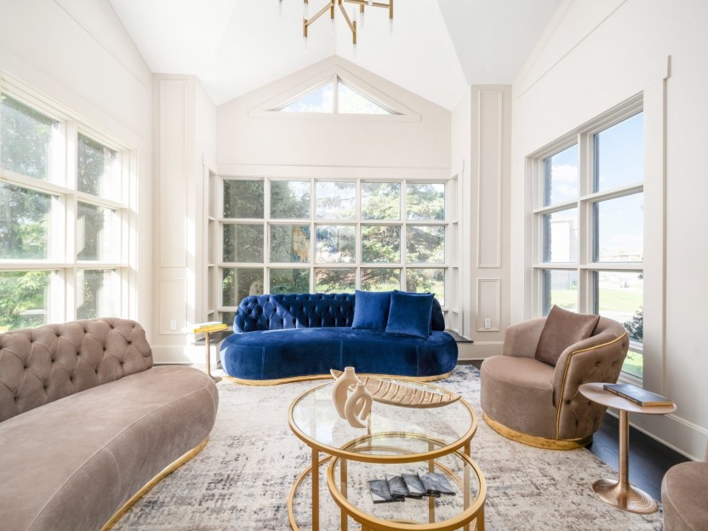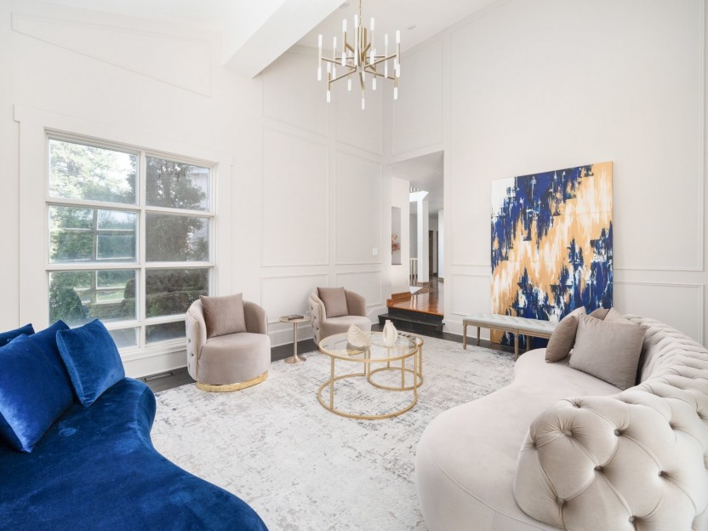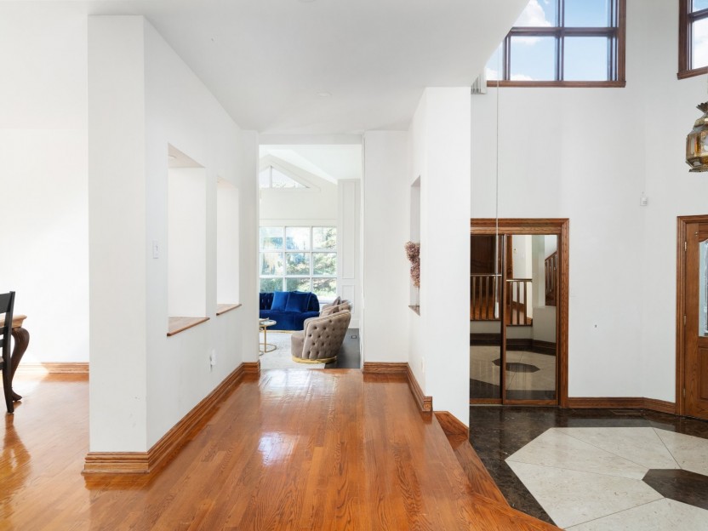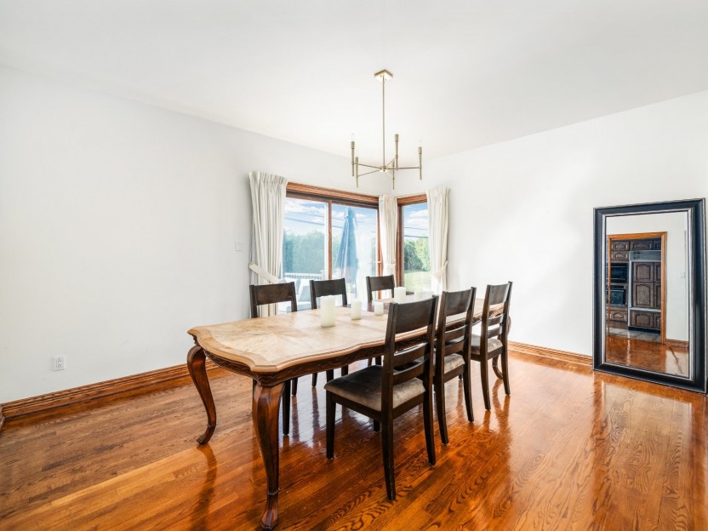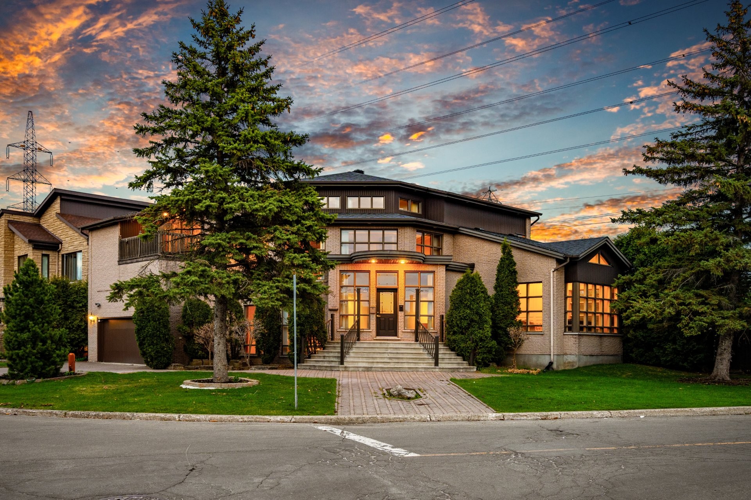
68 PHOTOS
Dollard-des-Ormeaux - Centris® No. 14986485
164 Rue Montevista
-
4 + 2
Bedrooms -
4 + 1
Bathrooms -
4860.01
sqft -
sold
price
At 164 Montevista, elegance meets intention. Nestled at the bend of a tree-lined street, this corner-lot residence was masterfully designed by a Middle East luxury development engineer. Its west-facing orientation floods interiors with golden evening light, while expansive glass façades create a dynamic relationship between structure and sunlight. Surrounded by lush hedges and mature trees, the home balances openness with privacy. Inside, soaring ceilings, sculptural staircases, and refined finishes provide a canvas for both grand gatherings and quiet reflection. It's a home designed not just to be lived in, but to be loved.
Additional Details
Welcome to 164 Montevista, D. D. O.
Nestled at the bend of a tree-lined street, this corner-lot residence was masterfully designed by a Middle East luxury development engineer. Its west-facing orientation floods interiors with golden evening light, while expansive glass façades create a dynamic relationship between structure and sunlight. Surrounded by lush hedges and mature trees, the home balances openness with privacy. Inside, soaring ceilings, sculptural staircases, and refined finishes provide a canvas for both grand gatherings and quiet reflection. It's a home designed not just to be lived in, but to be loved.
Key Features:
Location & Exterior
- Only corner-facing lot on Montevista Street
- West-facing orientation for optimal evening light
- Fully fenestrated façade with modernist rhythm of glass and frame
- Lush, sculpted landscaping ensures both presence and privacy
- Expansive backyard with no rear neighbours
- Twin balconies and multiple patio doors promote indoor--outdoor flow
Architecture & Design:
- Designed and built by a luxury engineer with Middle East credentials
- Double-height atrium with clerestory windows and central medallion
- Signature spiral staircase spans all three floors
- Soaring ceilings throughout -- including basement
- Hardwood floors and solid wood doors throughout
Interior Spaces:
- Light-filled main living room with contemporary, neutral-cobalt palette
- Solarium-style breakfast room bathed in morning light
- Traditional, warm kitchen adjacent to informal dining
- Principal suite with glossy black-tiled ensuite and soaking tub
- Each upper bedroom has its own ensuite -- rare and functional
- Upstairs wet bar nook offers space for quiet retreat
- Renovated basement: modern, casual, ideal for kids/teens
- Cedar-lined sauna tucked away for winter indulgence
Community & Lifestyle:
- Host to gatherings of 100+ guests -- without losing intimacy
- Backyard views of Canada Day and Saint-Jean-Baptiste fireworks
- Direct path to Centennial Park: trails, lake, and fall foliage
- Close to DDO Civic Centre, pools, rinks, libraries, and parks
- Family-friendly, tightly knit, and long-standing neighbourhood
Included in the sale
All light fixtures, All window coverings, All closet organizers, Subzero fridge, Wolf cook top, Wall oven, Dishwasher, Built in microwave, LED hardwired mirror in basement , Central vacuum ,Shelving in basement storage room
Excluded in the sale
Washer,Dryer,EV charging unit
Location
Payment Calculator
Room Details
| Room | Level | Dimensions | Flooring | Description |
|---|---|---|---|---|
| Living room | Basement | 12.7x11 P | Wood | |
| Family room | Basement | 28.0x13.5 P | Wood | |
| Bedroom | Basement | 20.5x10.7 P | Wood | |
| Bedroom | Basement | 18.5x13.0 P | Wood | |
| Bedroom | 2nd floor | 13.11x13.0 P | Carpet | |
| Bedroom | 2nd floor | 14.1x11.0 P | Carpet | |
| Bedroom | 2nd floor | 13.11x13.1 P | Carpet | |
| Primary bedroom | 2nd floor | 20.2x15.2 P | Wood | |
| Home office | Ground floor | 12.2x11.0 P | Wood | |
| Family room | Ground floor | 19.4x13.11 P | Wood | |
| Dining room | Ground floor | 13.5x15.2 P | Wood | |
| Living room | Ground floor | 18.7x13.11 P | Wood | |
| Dinette | Ground floor | 10.11x7.10 P | Ceramic tiles | |
| Kitchen | Ground floor | 10.11x15.4 P | Ceramic tiles | Wood |
Assessment, taxes and other costs
- Municipal taxes $11,676
- School taxes $1,372
- Municipal Building Evaluation $853,900
- Municipal Land Evaluation $775,800
- Total Municipal Evaluation $1,629,700
- Evaluation Year 2021
Building details and property interior
- Driveway Double width or more
- Cupboard Wood
- Water supply Municipality
- Equipment available Central vacuum cleaner system installation, Water softener, Entry phone, Electric garage door, Sauna, Alarm system, Central heat pump
- Windows PVC
- Foundation Poured concrete
- Garage Double width or more, Fitted
- Distinctive features No neighbours in the back, Street corner
- Proximity Highway, Bicycle path, High school, Public transport
- Siding Brick
- Bathroom / Washroom Adjoining to the master bedroom
- Basement 6 feet and over, Finished basement
- Parking Outdoor, Garage
- Sewage system Municipal sewer
- Landscaping Land / Yard lined with hedges, Landscape
- Window type Crank handle
- Roofing Asphalt shingles
- Topography Flat
- Zoning Residential
Properties in the Region

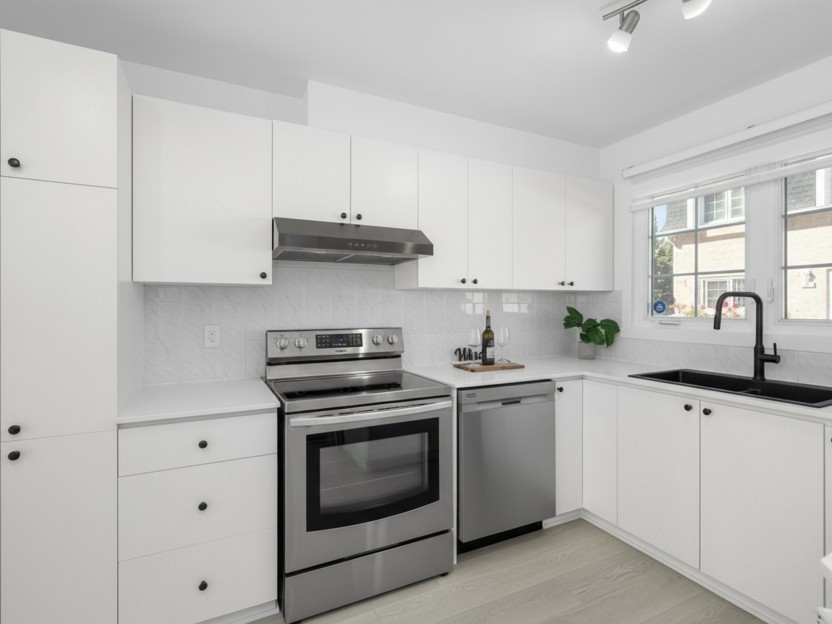
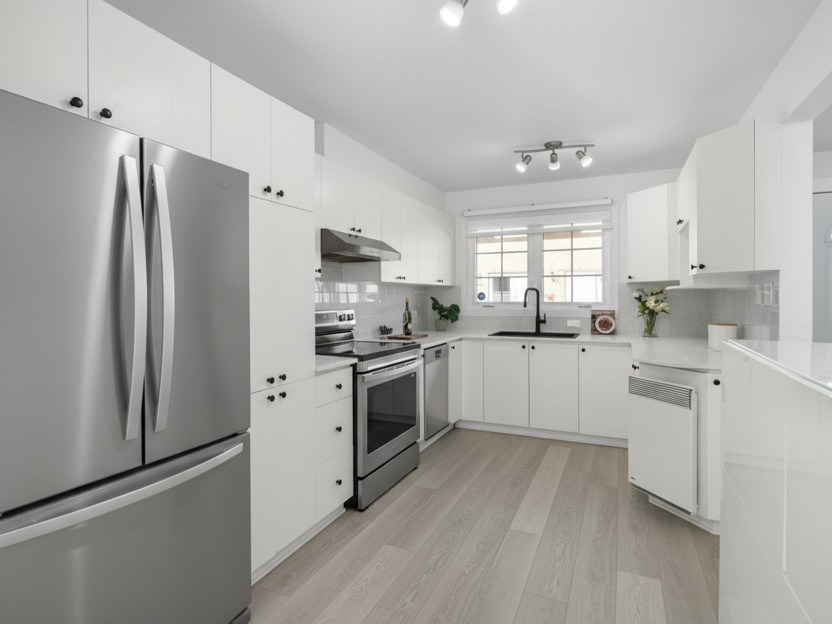

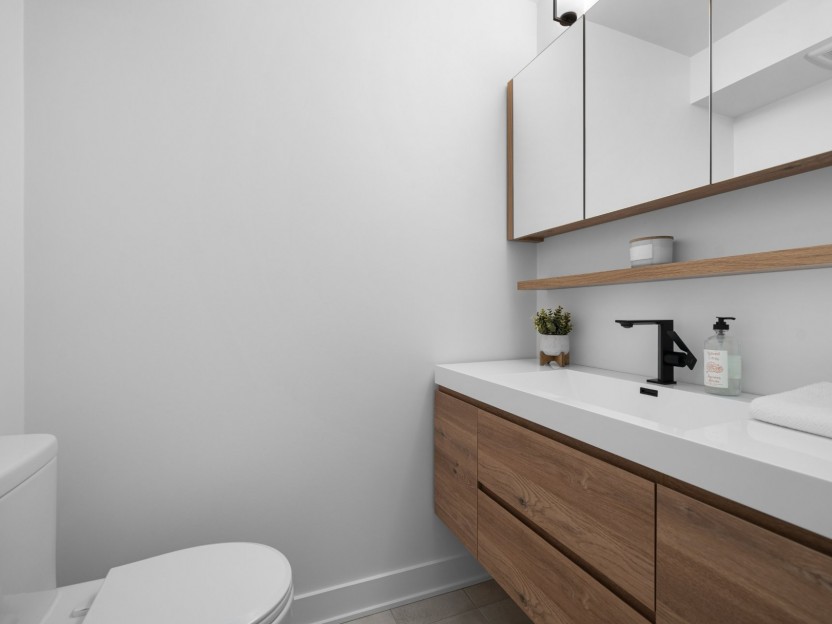
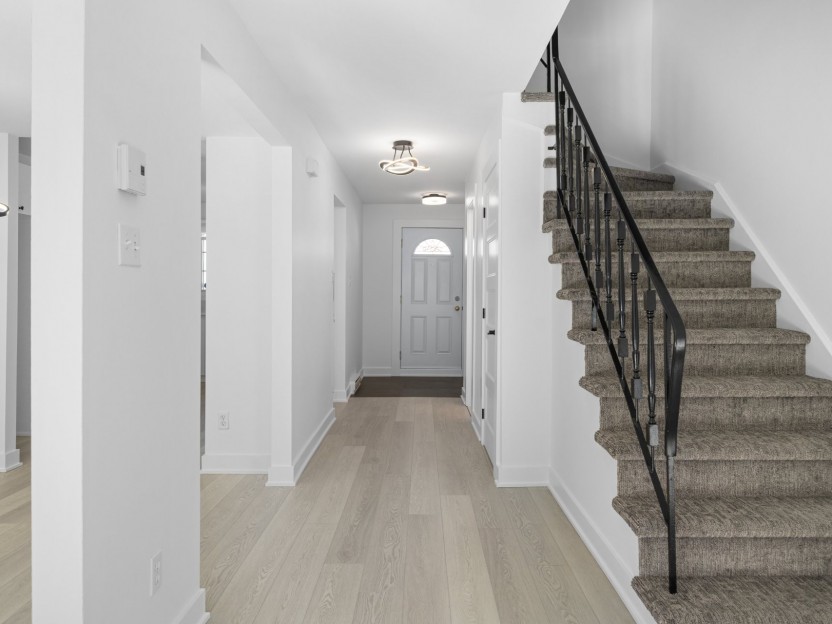
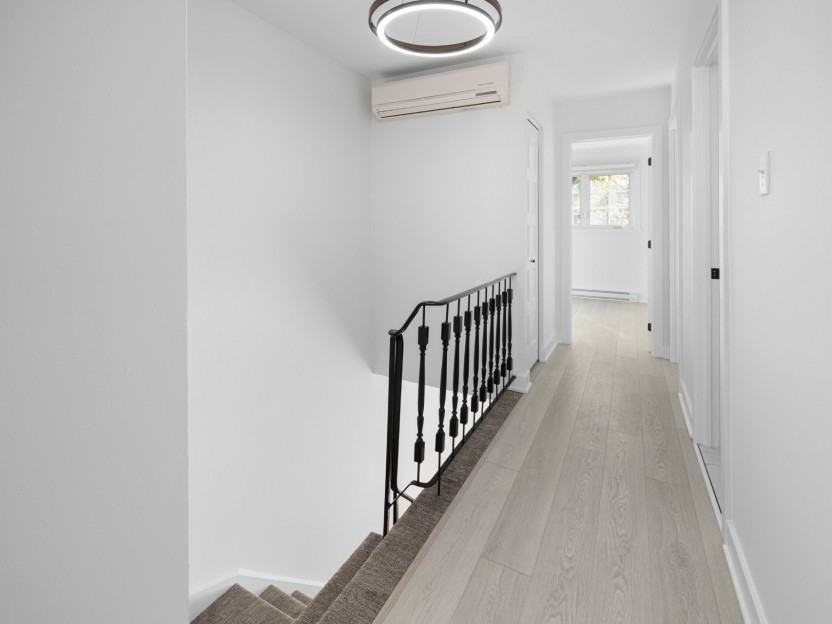
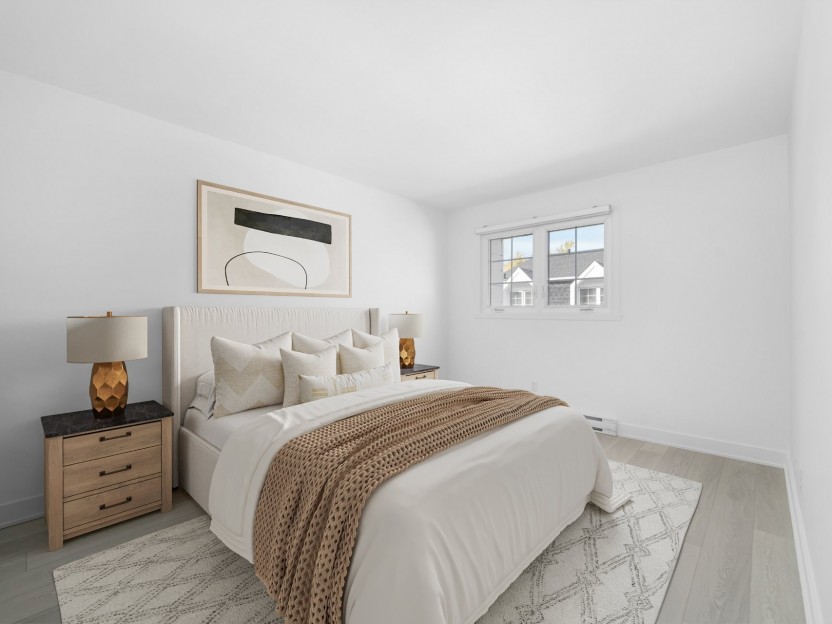
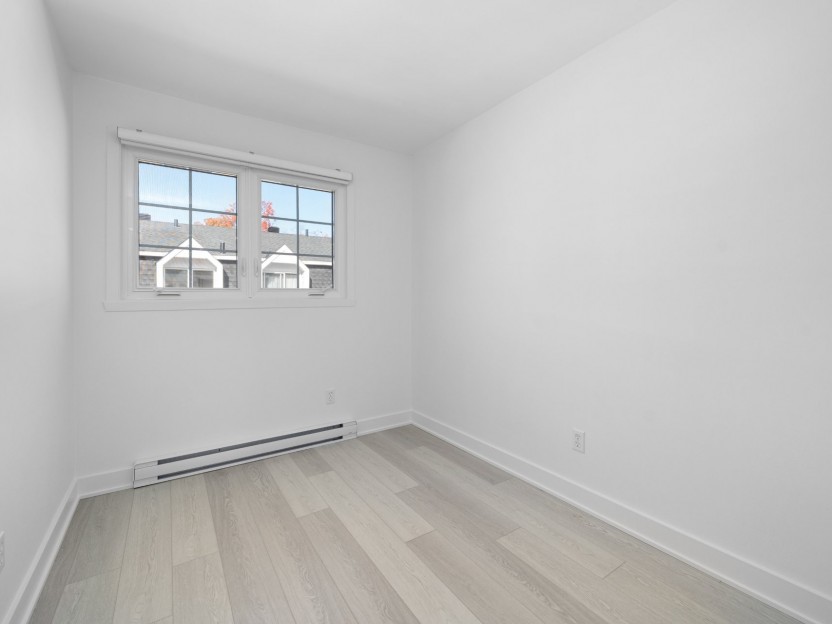

32 Rue Dauphin
Bienvenue au complexe Fairview Heights, Phase IV, à Dollard-des-Ormeaux ! Découvrez cette maison de ville entièrement rénovée, qui allie à l...
-
Bedrooms
4
-
Bathrooms
1 + 1
-
sqft
2605
-
price
$519,000
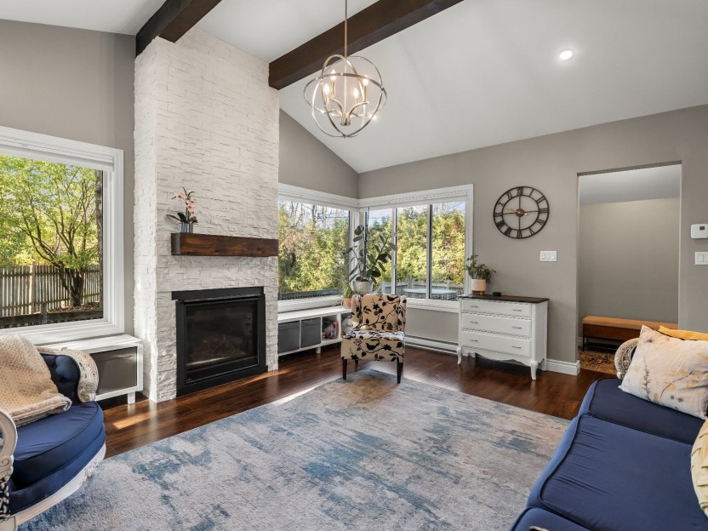
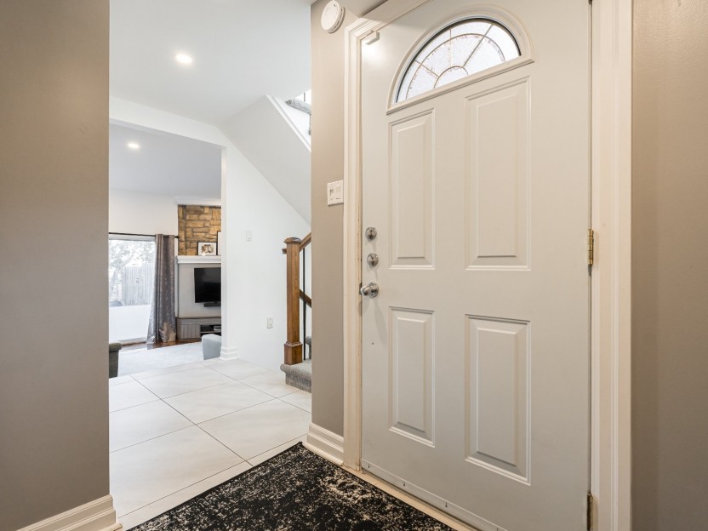
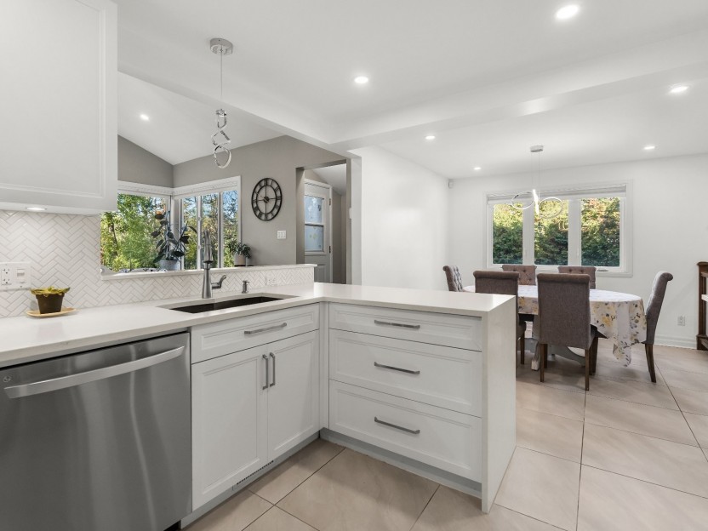
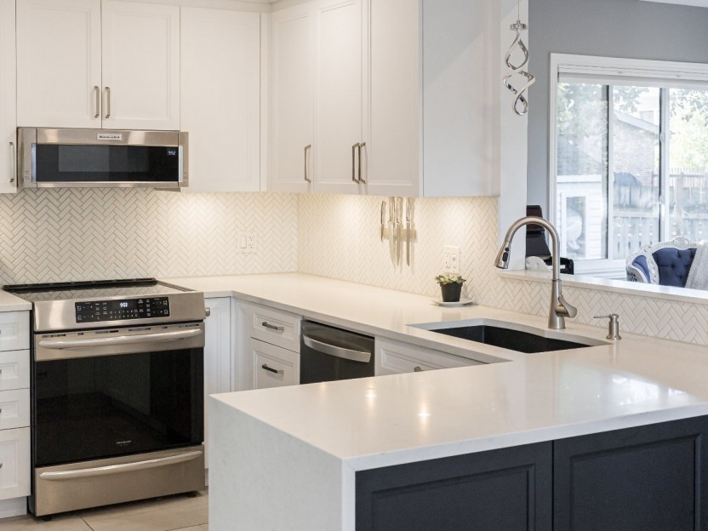
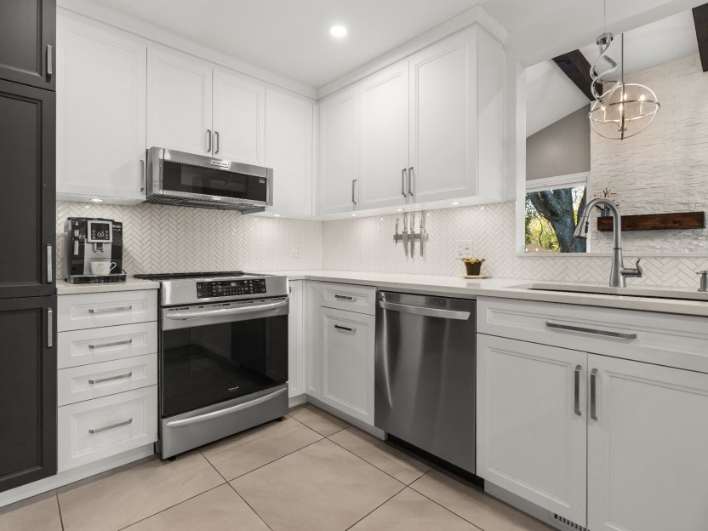
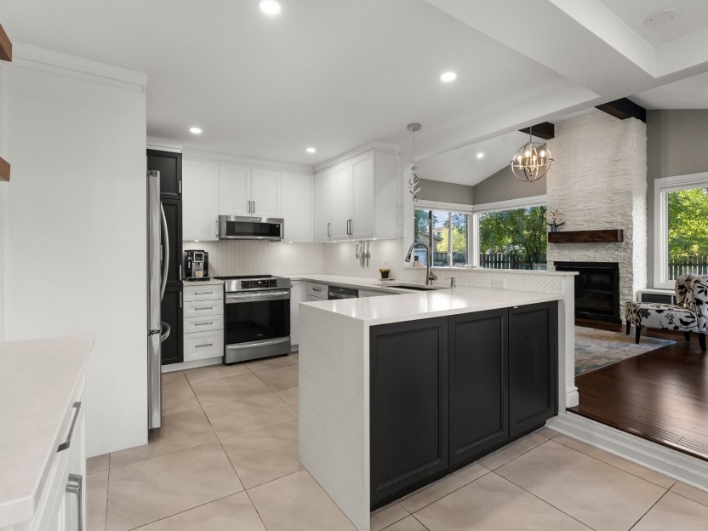
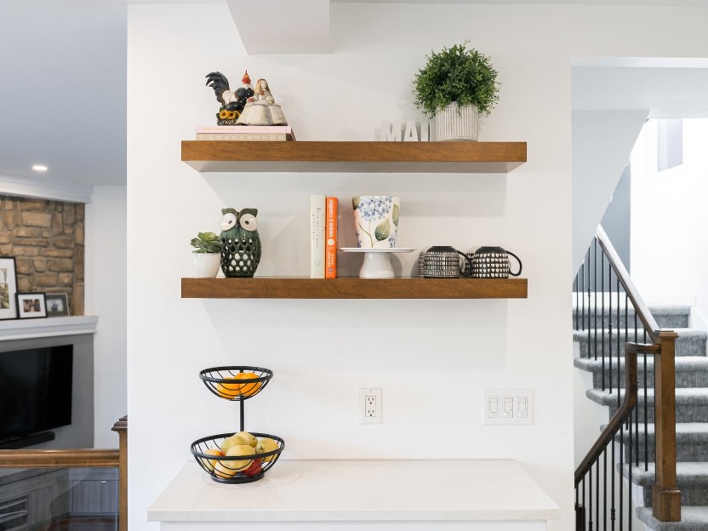
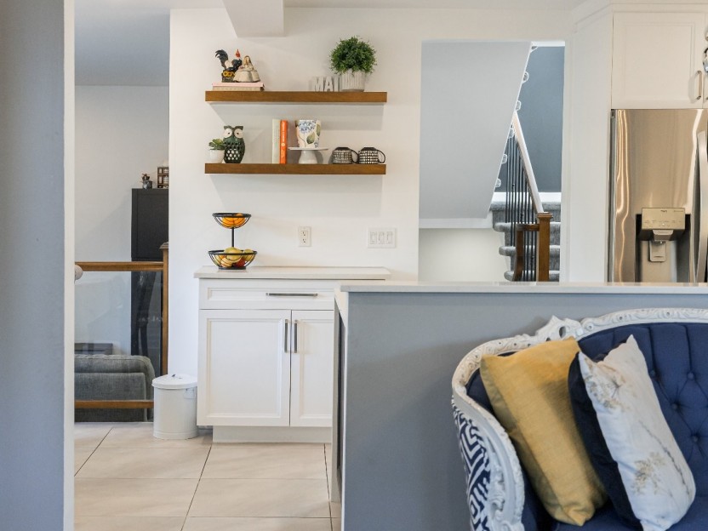
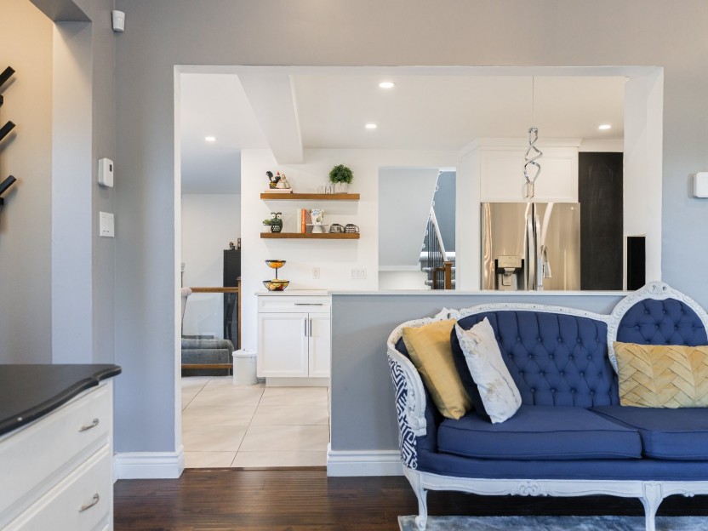
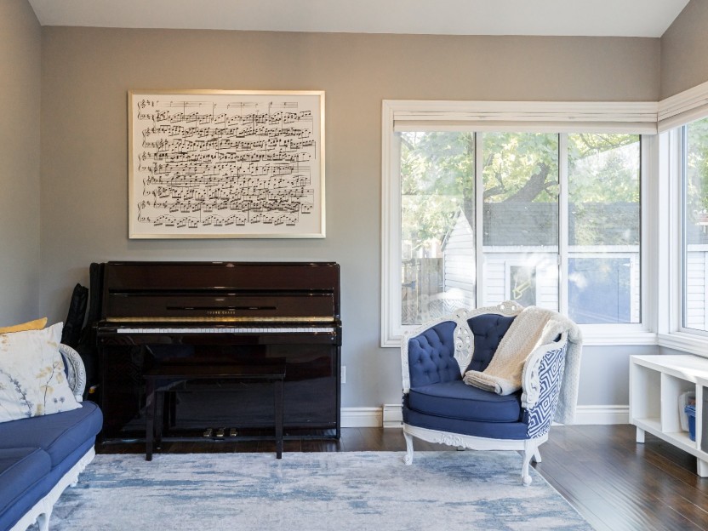
45 Rue Viking
Magnifique maison de ville d'angle entièrement rénovée au coeur de D.D.O. Clé en main, cette maison a été transformée de fond en comble, of...
-
Bedrooms
3 + 1
-
Bathrooms
3 + 1
-
price
$685,000










4420 Boul. St-Jean, #610
Bienvenue au Baldwin! Ce superbe condo situé au 6e étage offre un concept à aire ouverte avec une cuisine moderne avec îlot en quartz, un gr...
-
Bedrooms
2
-
Bathrooms
2
-
sqft
1066
-
price
$649,000
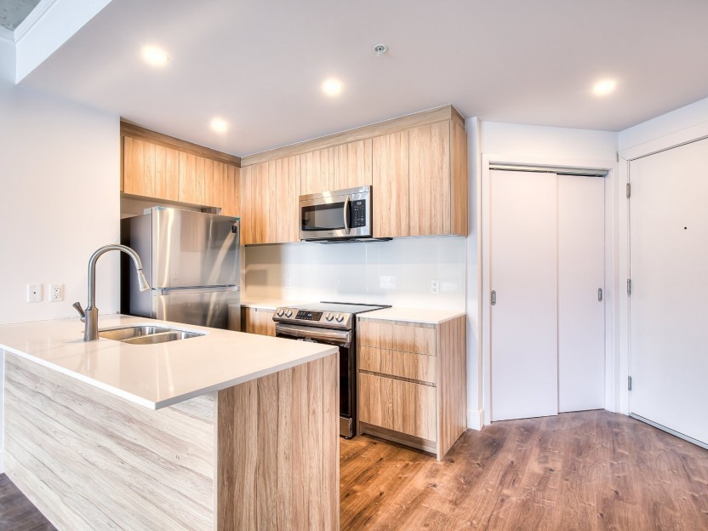
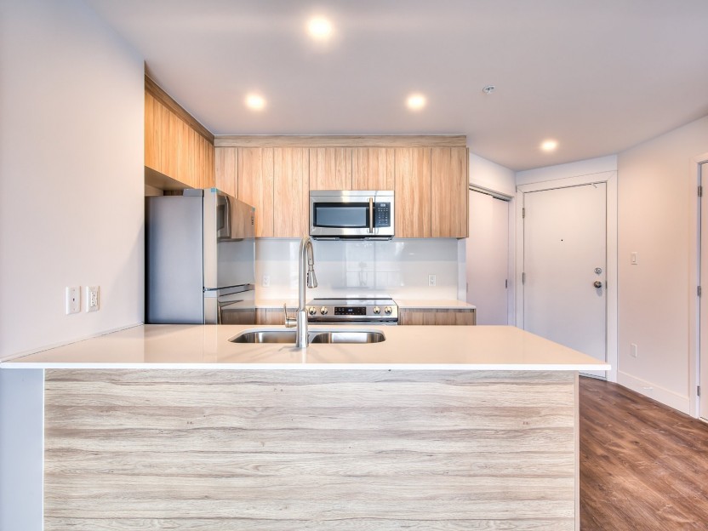
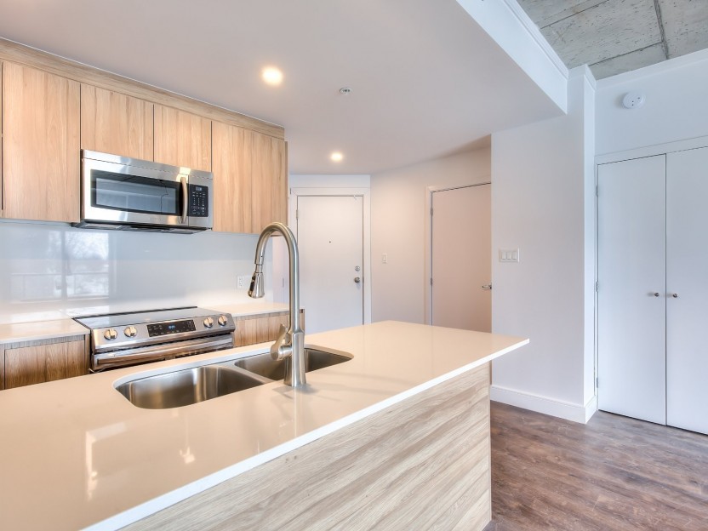
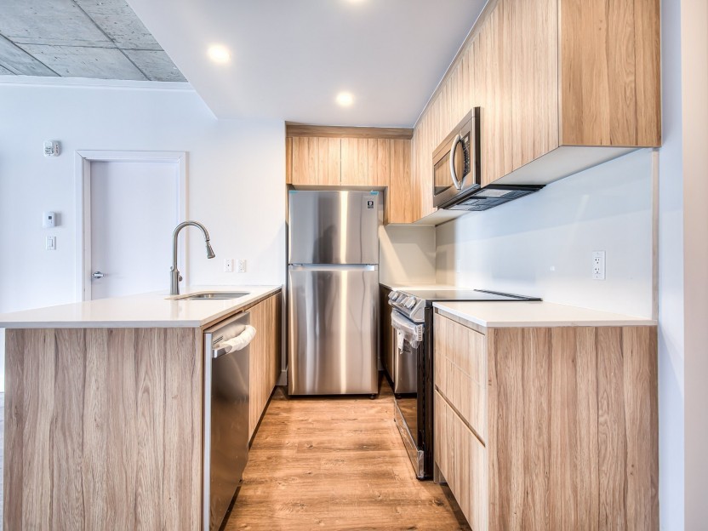
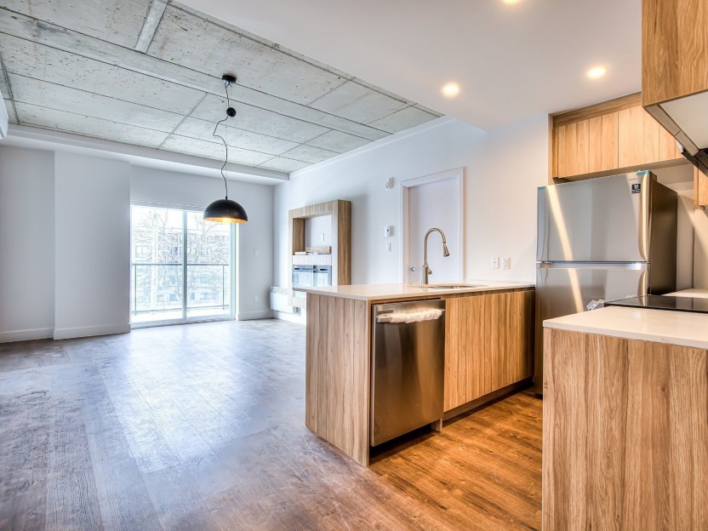
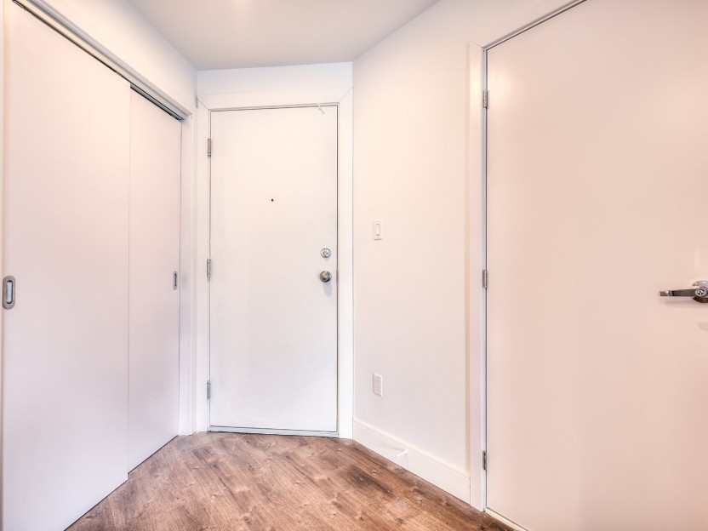
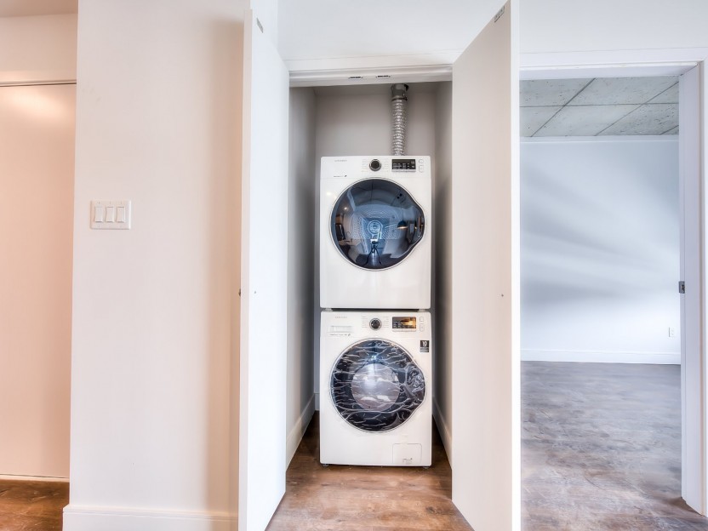
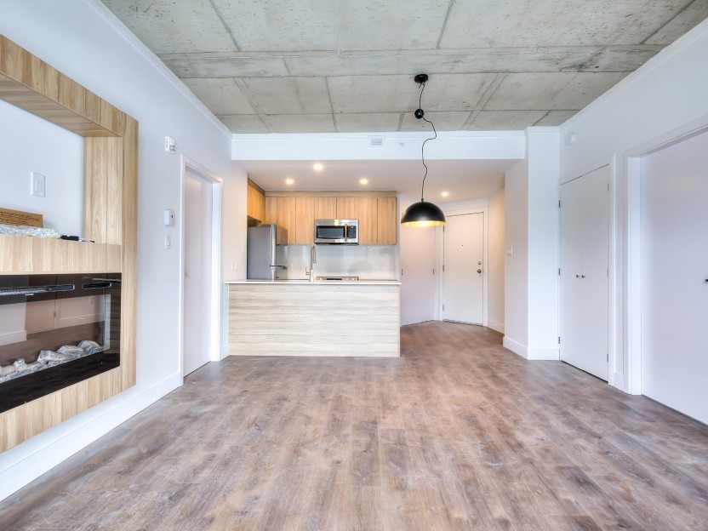
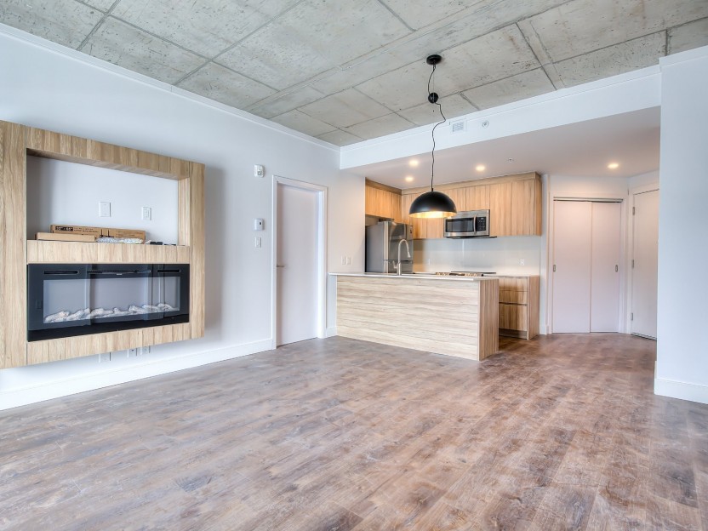
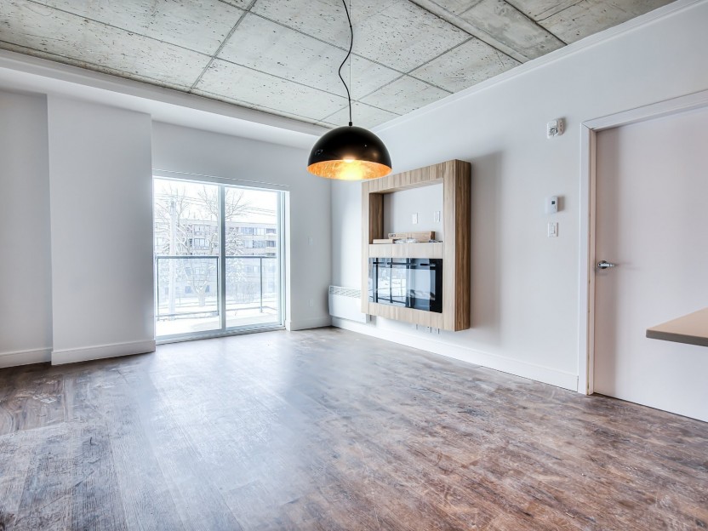
4227 Boul. St-Jean, #301
Bienvenue au 4227 St-Jean, ce condo de 780 pc avec des finitions haut de gamme, des électroménagers inclus, une chambre des maîtres avec sal...
-
Bedrooms
2
-
Bathrooms
2
-
sqft
780
-
price
$1,950 / M










248 Rue Martinique
Cette superbe maison de 4200 pi² d'espace habitable, inondée de lumière naturelle située au coeur de Dollard-des-Ormeaux allie parfaitement...
-
Bedrooms
4 + 1
-
Bathrooms
3 + 2
-
price
$1,785,000










37 Boul. Brunswick, #415
Condominiums Solaia à Dollard-des-Ormeaux -- unité 2 chambre de 960 pi² avec stationnement et casier de rangement inclus. Design moderne à a...
-
Bedrooms
2
-
Bathrooms
1
-
sqft
960
-
price
$453,055+GST/QST
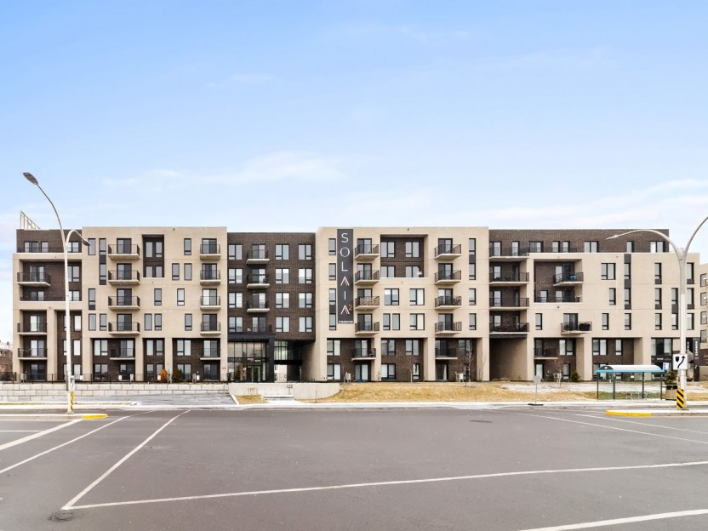
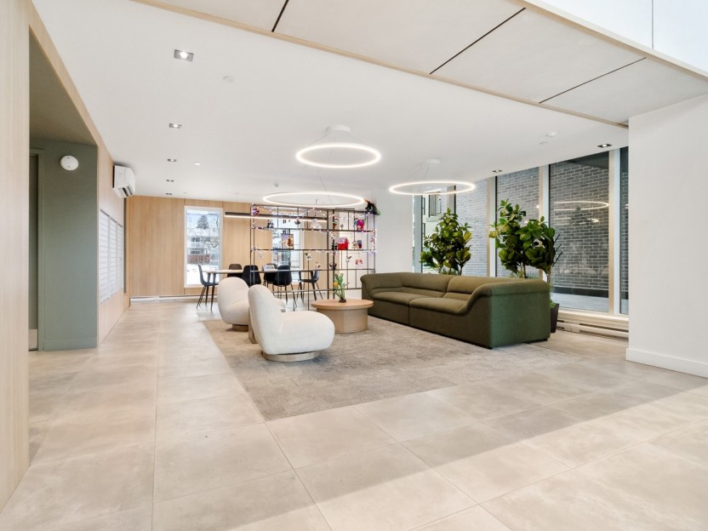
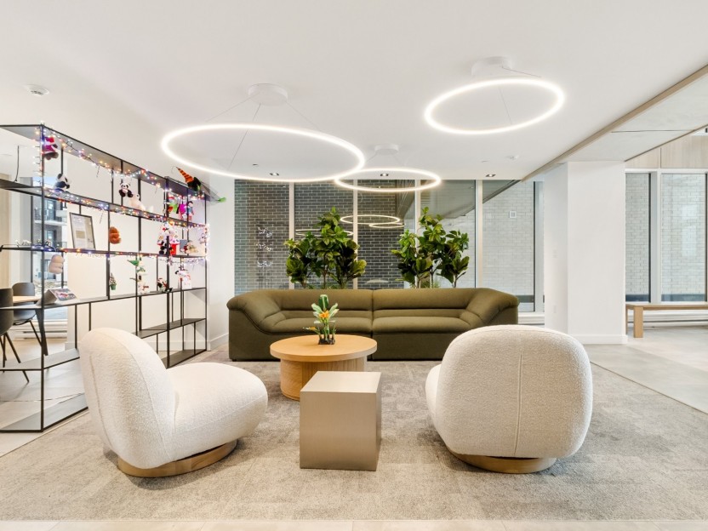
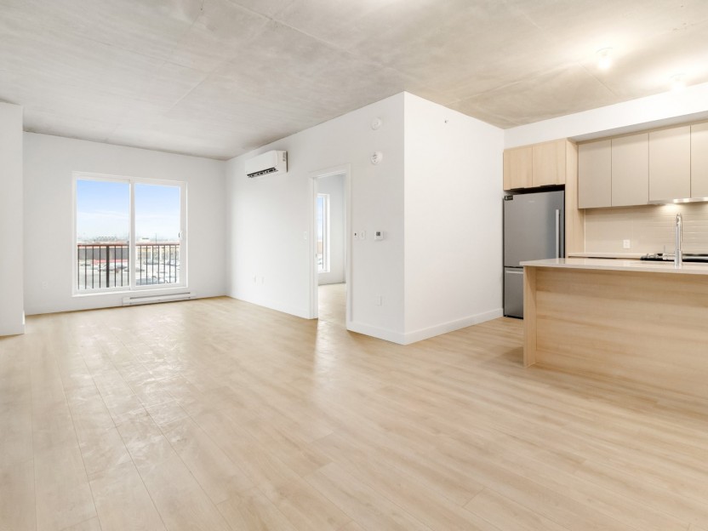
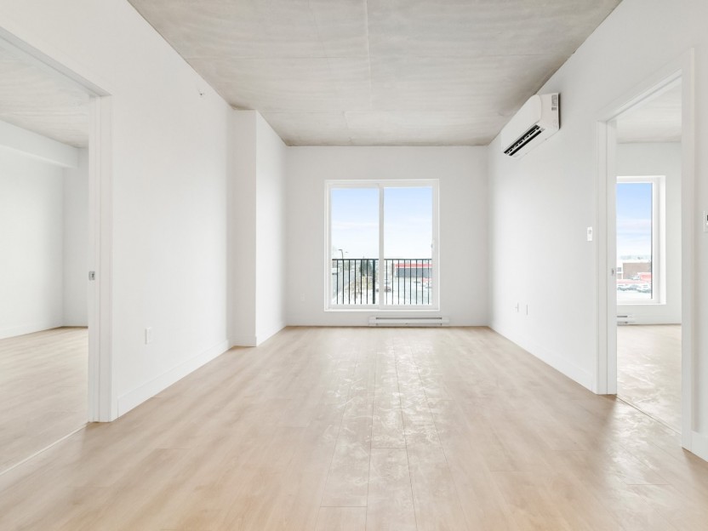
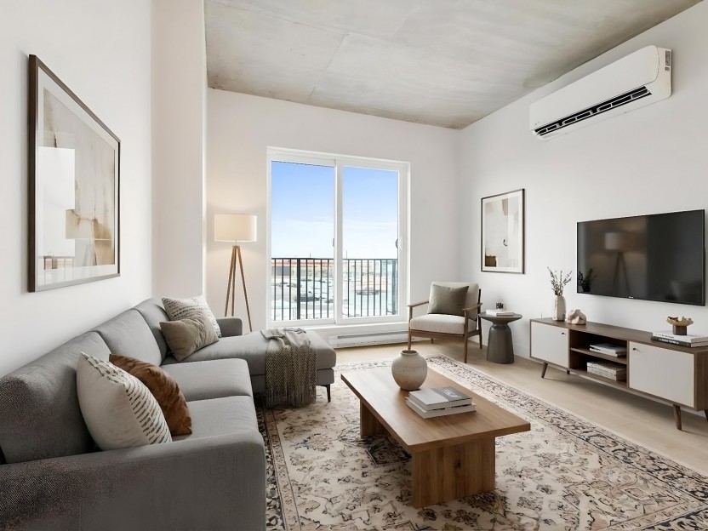
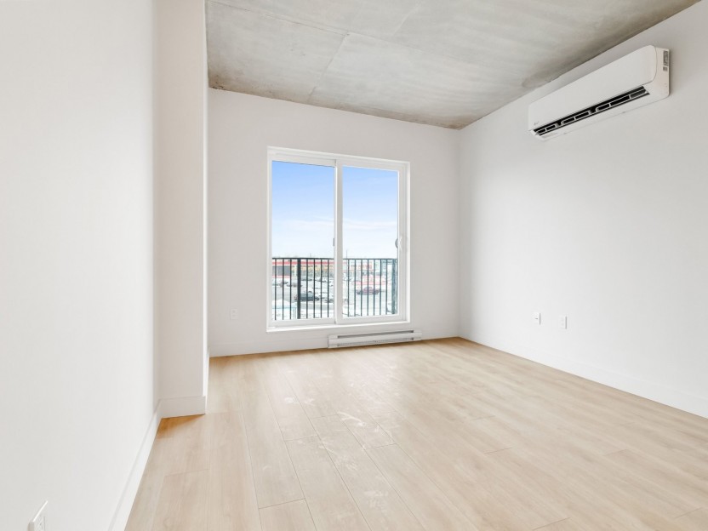
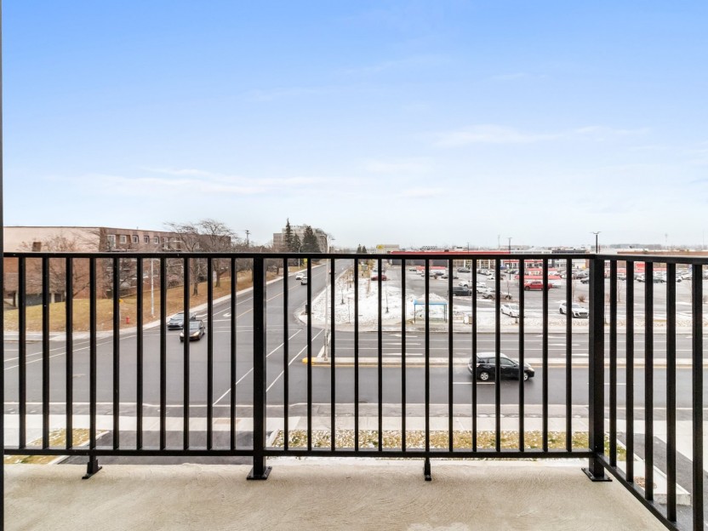
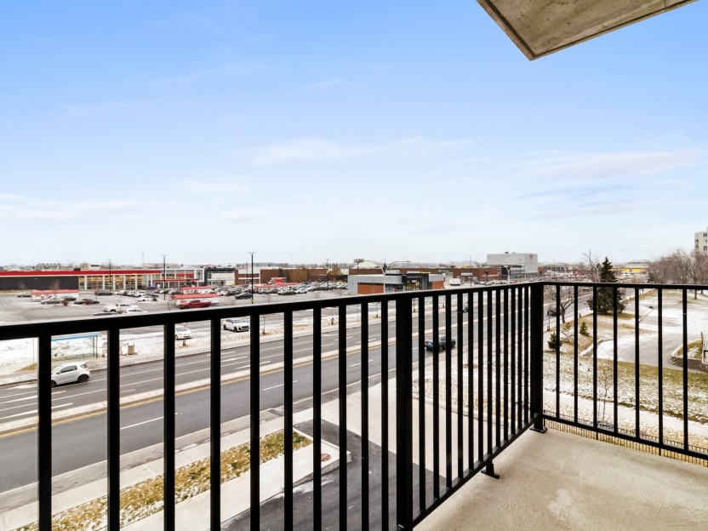
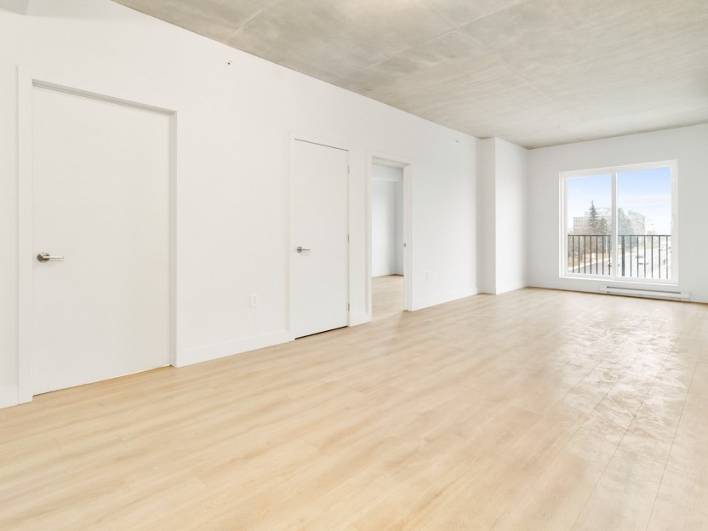
37 Boul. Brunswick, #308
Vivez le modernisme dans ce tout nouveau condo 2 chambres dans le complexe Solaia à DDO. Avec des plafonds de 9pi, un espace lumineux et ouv...
-
Bedrooms
2
-
Bathrooms
1
-
price
$2,400 / M
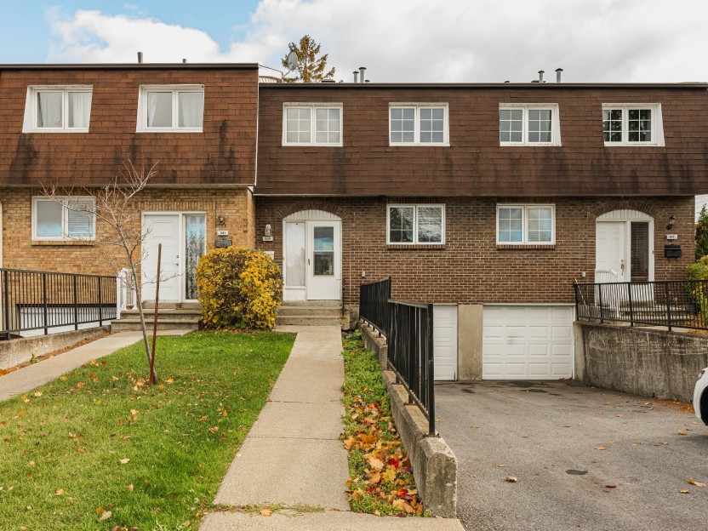
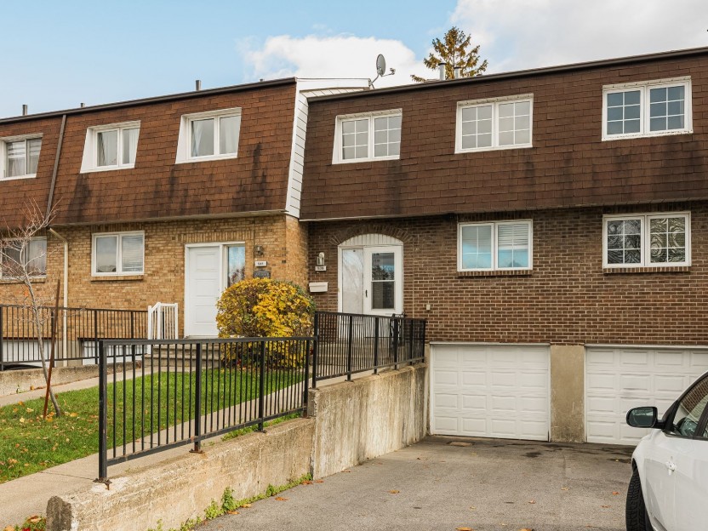
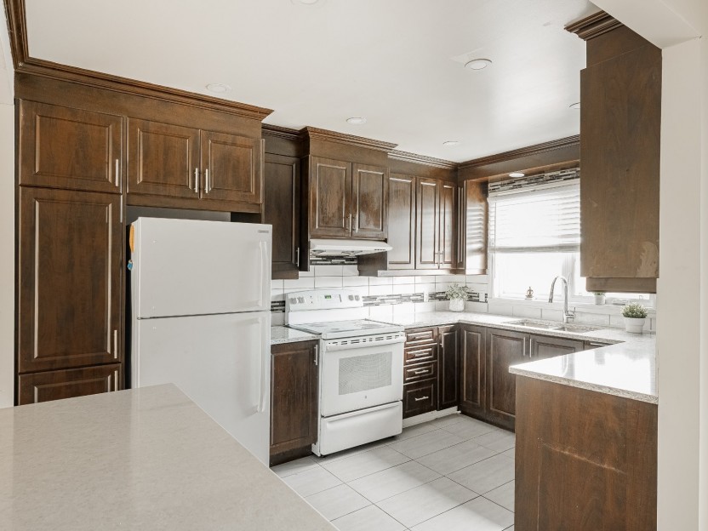
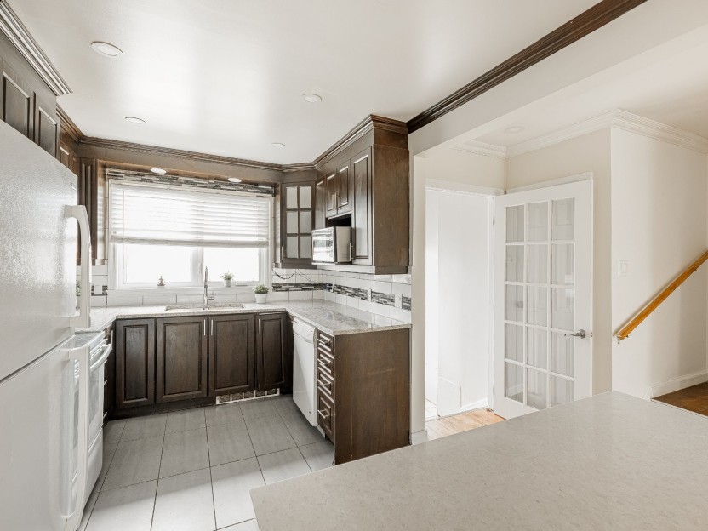
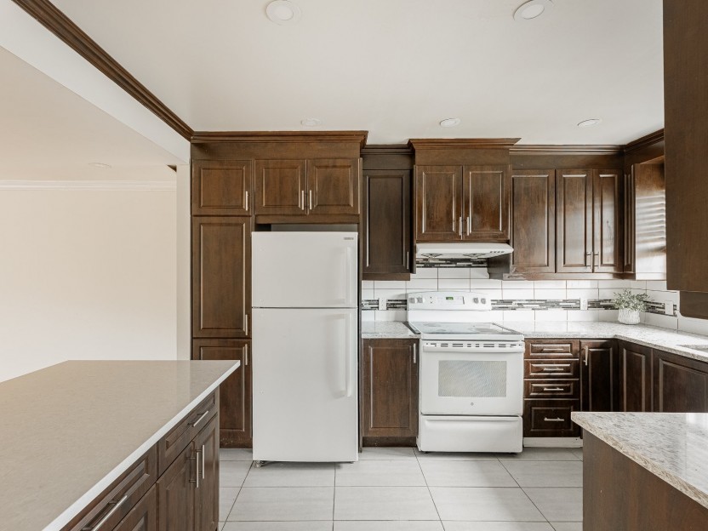
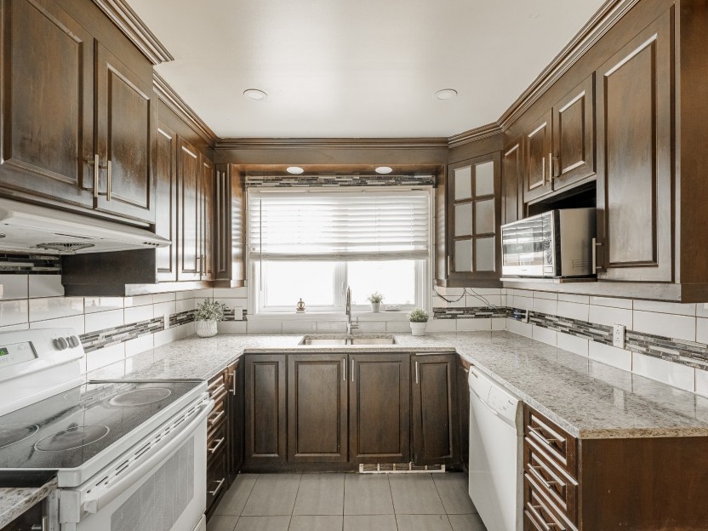
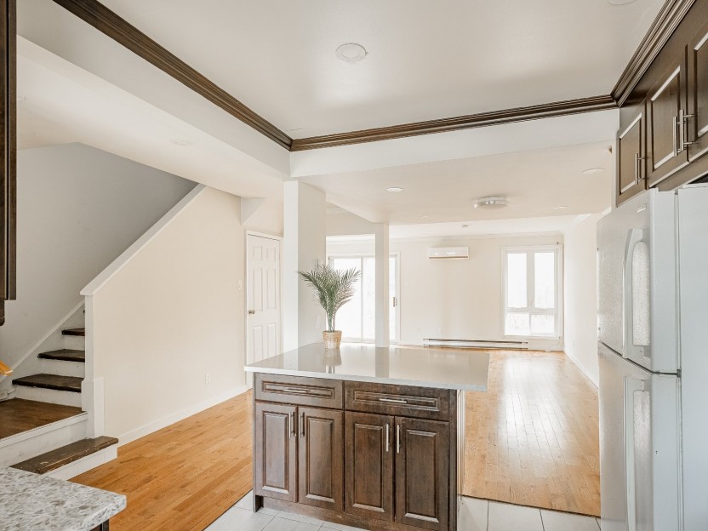
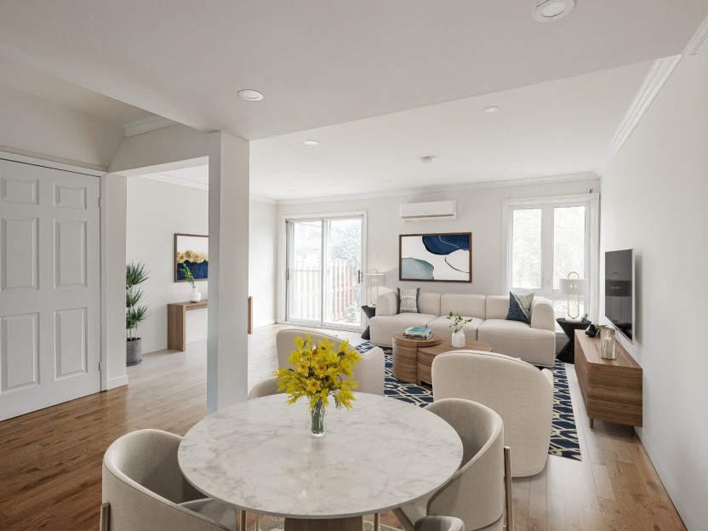
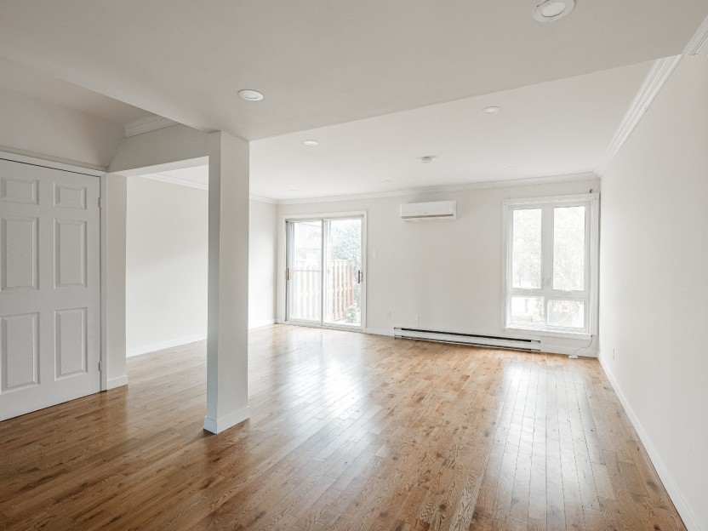
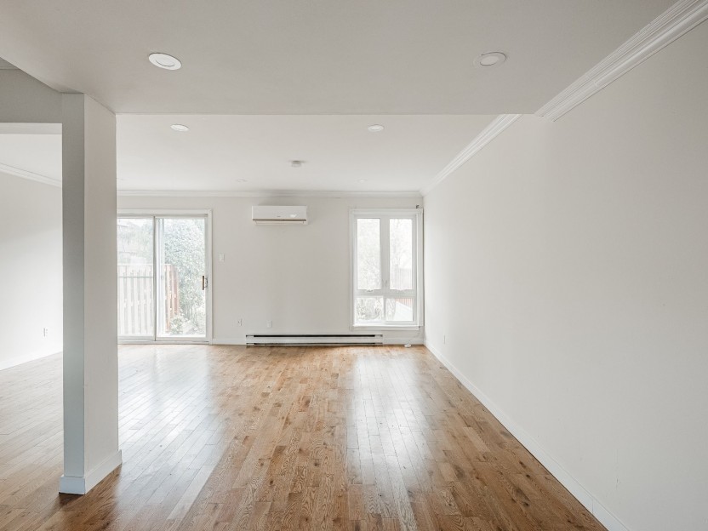
539 Rue Hyman
Maison de 4 chambres et 3 salles de bain complètes, impeccablement entretenue, située dans le secteur recherché de DDO Est ! Profitez d'une...
-
Bedrooms
4 + 1
-
Bathrooms
3
-
price
$549,000
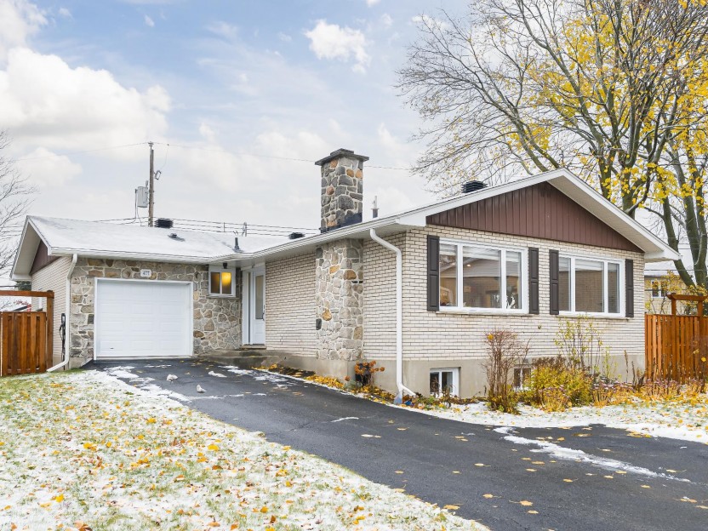
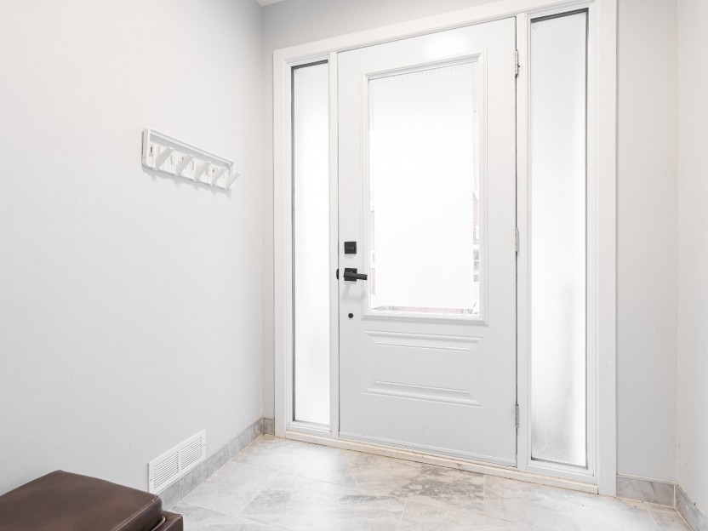
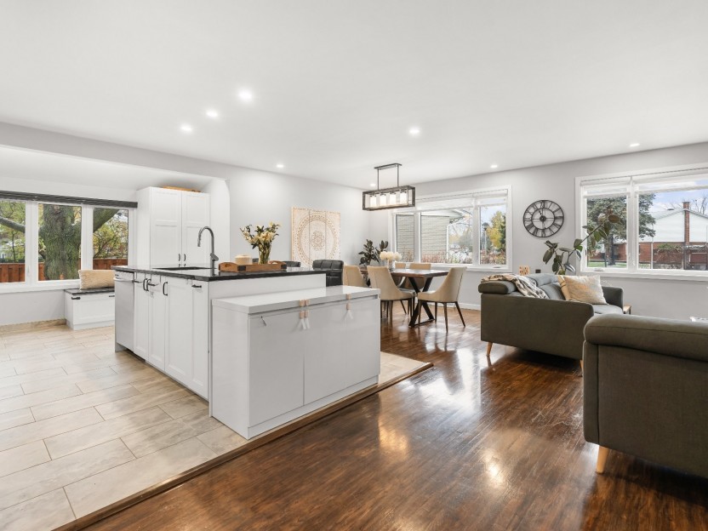
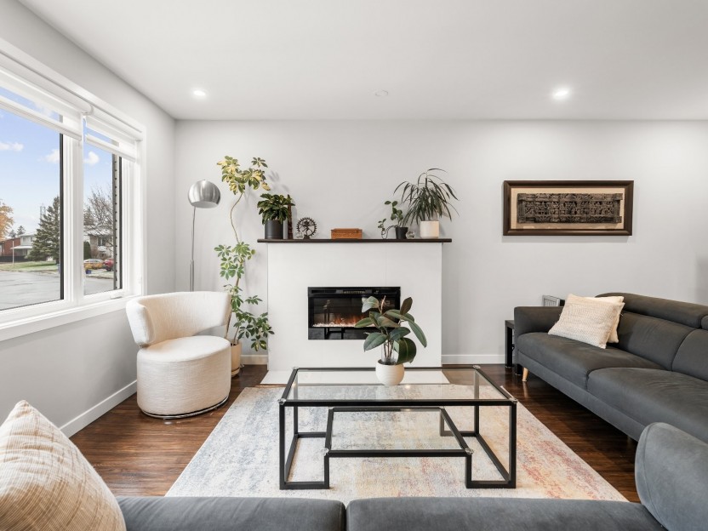
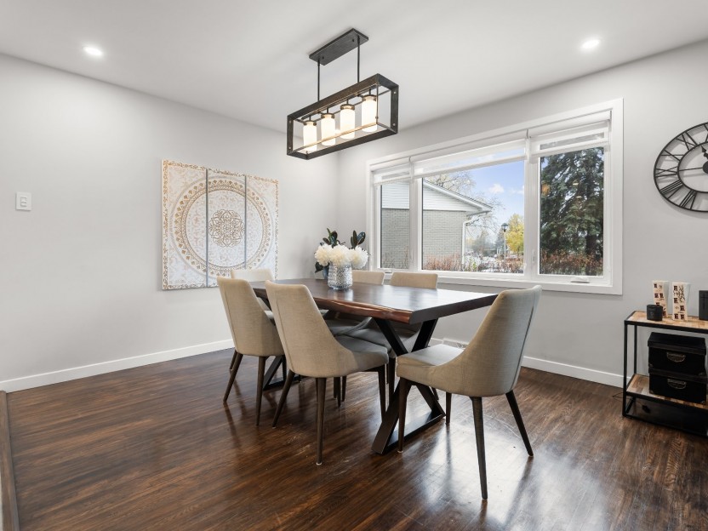
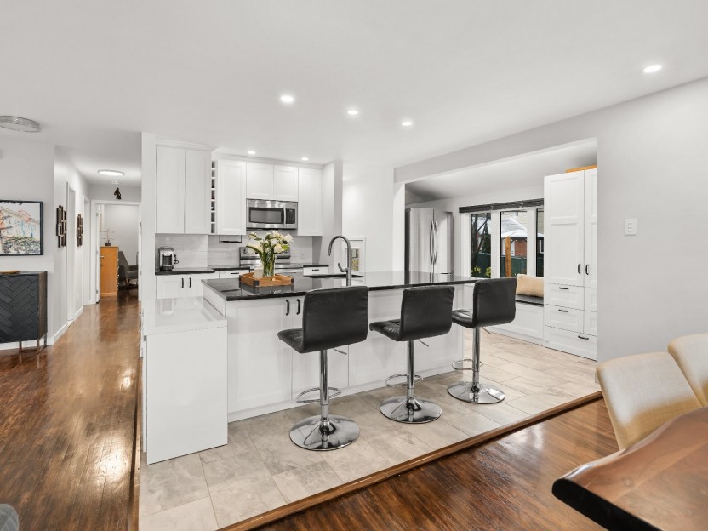
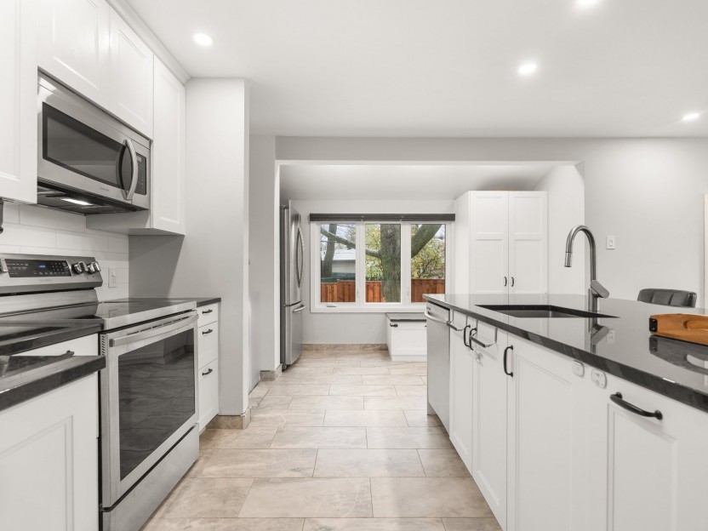
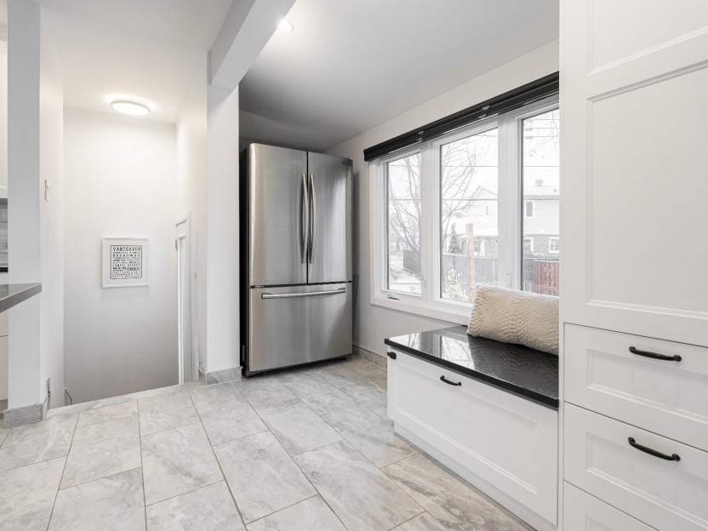
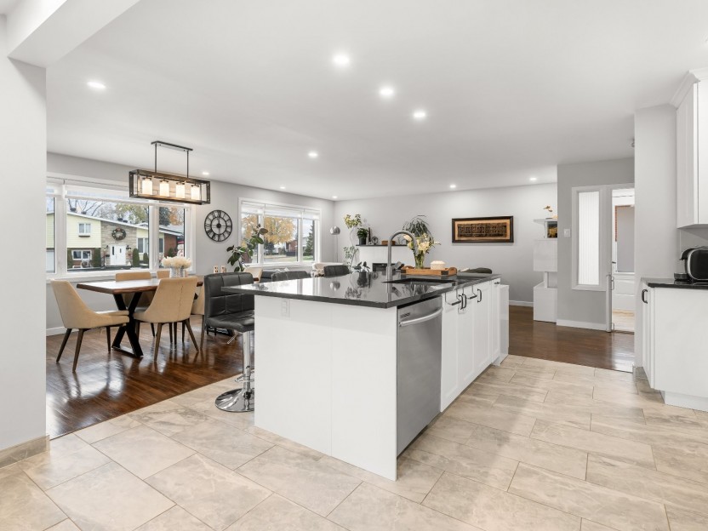
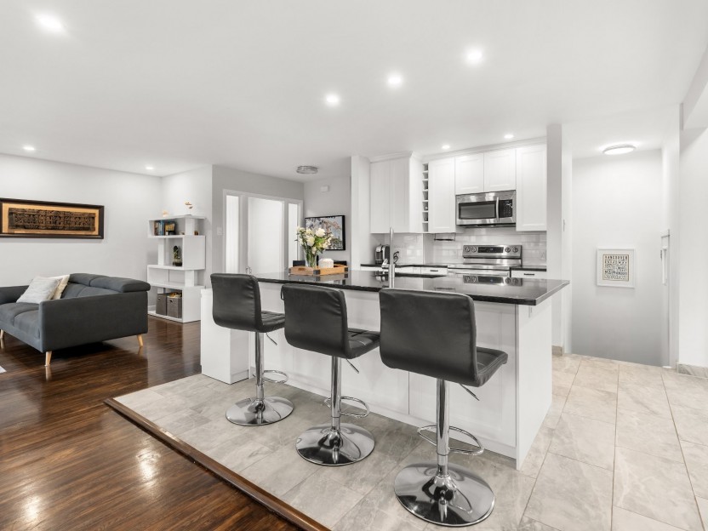
477 Rue Oakville
Bienvenue au 477 Oakville - un bungalow rénové et entretenu, situé dans le secteur ouest de DDO. Offrant un espace de vie à aire ouverte ain...
-
Bedrooms
3 + 2
-
Bathrooms
3
-
price
$774,000


