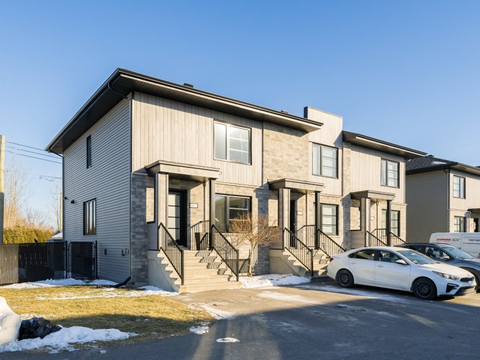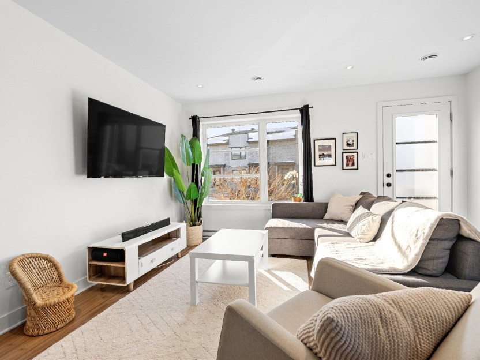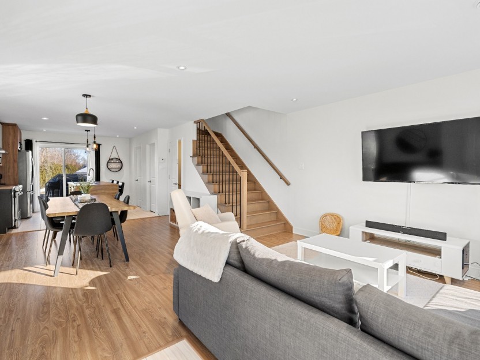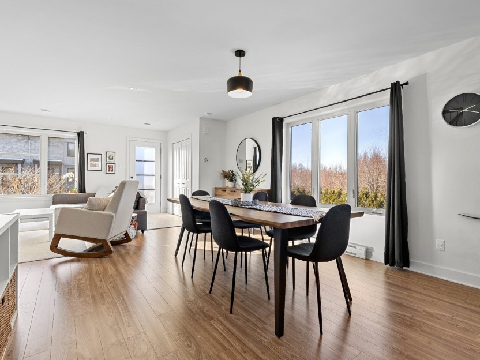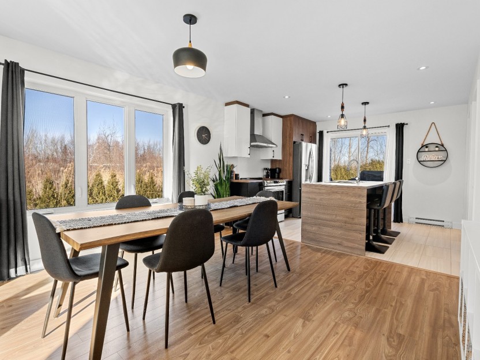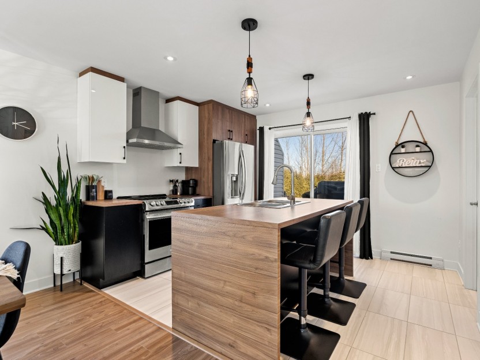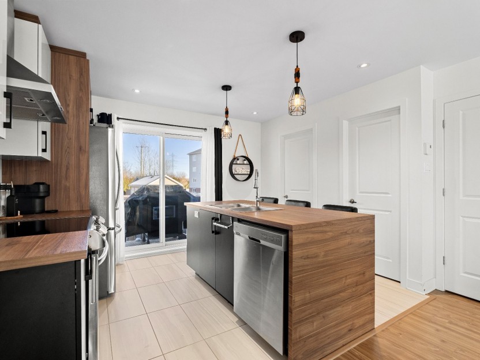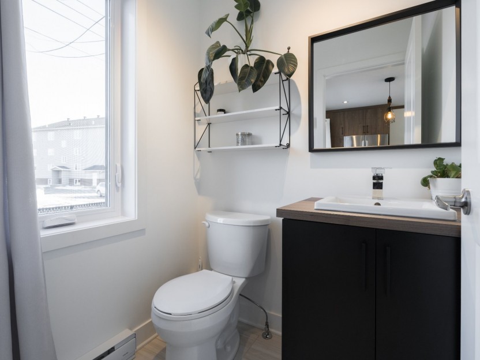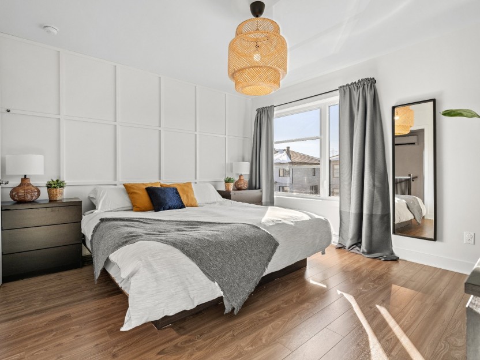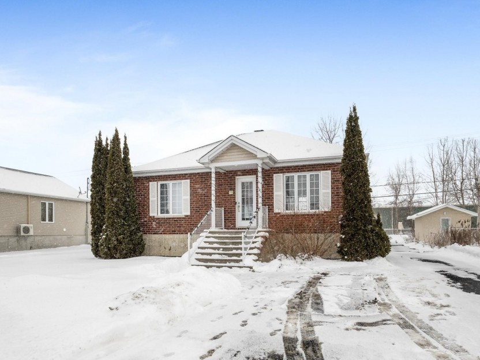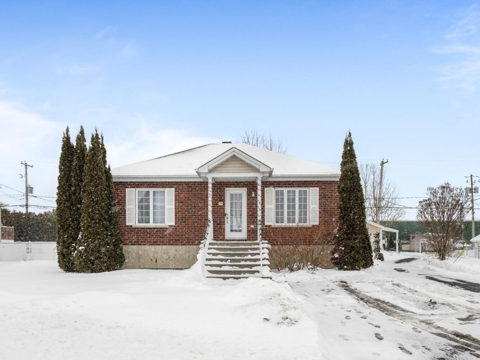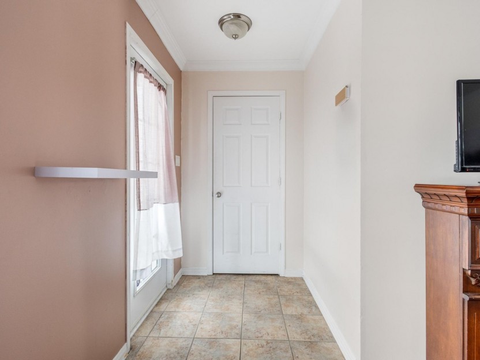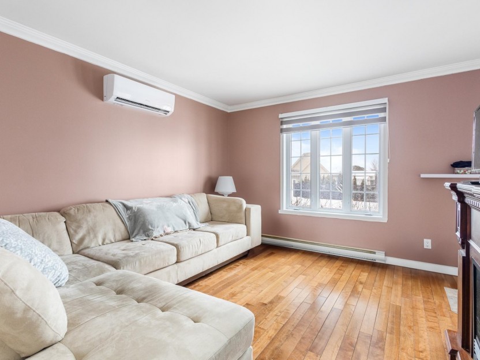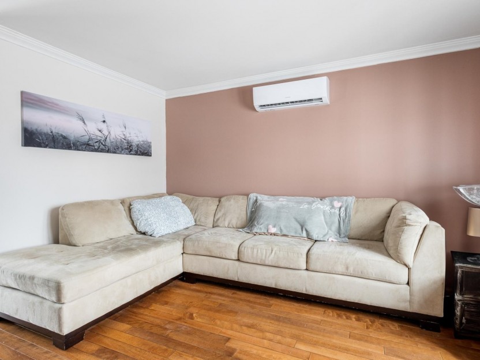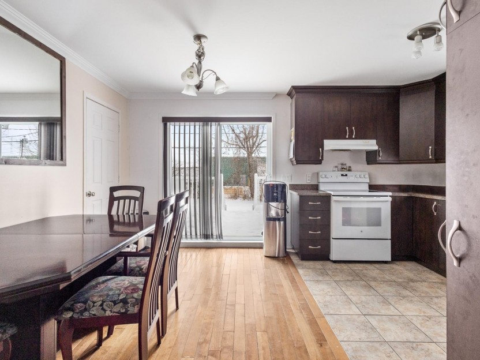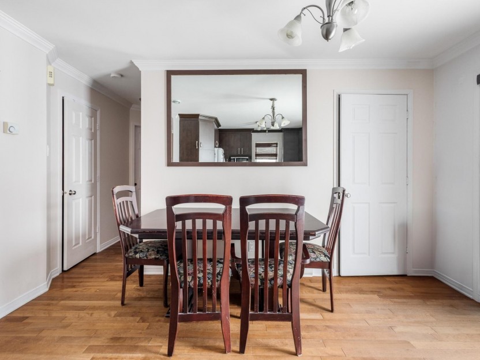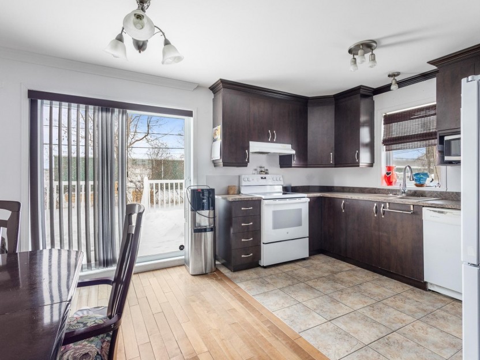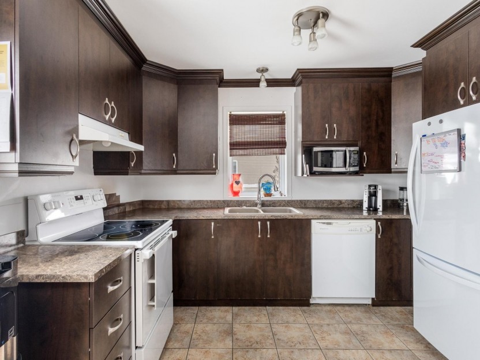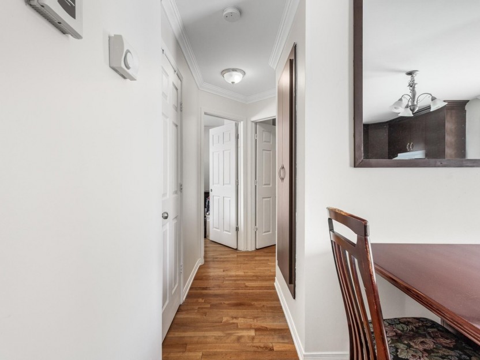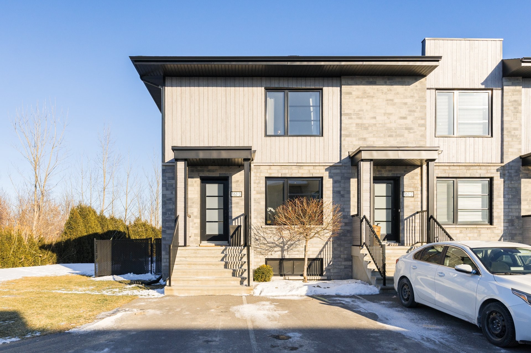
24 PHOTOS
Les Coteaux - Centris® No. 28522312
163 Rue Marcel-Dostie, #3
-
2 + 1
Bedrooms -
1 + 2
Bathrooms -
sold
price
Additional Details
1st FLOOR:
-Bright open concept layout
-Access to the patio and backyard from the kitchen-Waterfall kitchen island with storage-Walk-in pantry-Recessed lights in the living room and kitchen
2nd FLOOR:
-Master bedroom with large walk-in wardrobe-Large second bedroom with double closet-Bathroom with bathtub and separate shower
BASEMENT:
-Large family room-Bedroom-Powder room with the possibility of adding a shower
EXTERIOR:
-Corner unit with large fenced yard and privacy slats-16x16 wood deck built in 2023
-No rear neighbors, parking lot-No possible neighbors on the left-Grass treated by Vertdure in spring 2024
-Shed
Included in the sale
Curtain rods, Central vacuum, shed
Excluded in the sale
Curtains, all appliances, wall-mounted tv stand, all the wall mounted decorations including the mirrors in the entryway and both bedrooms
Location
Payment Calculator
Room Details
| Room | Level | Dimensions | Flooring | Description |
|---|---|---|---|---|
| Washroom | Basement | 7.11x7.6 P | PVC | |
| Bedroom | Basement | 12.9x10.0 P | PVC | |
| Family room | Basement | 13.2x12.1 P | PVC | |
| Bathroom | 2nd floor | 9.1x9.4 P | Ceramic tiles | |
| Bedroom | 2nd floor | 14.3x10.8 P | Floating floor | |
| Master bedroom | 2nd floor | 12.11x12.1 P | Floating floor | |
| Washroom | Ground floor | 4.11x4.4 P | Ceramic tiles | |
| Kitchen | Ground floor | 9.9x11.1 P | Ceramic tiles | |
| Dining room | Ground floor | 10.1x12.1 P | Floating floor | |
| Living room | Ground floor | 10.3x12.0 P | Floating floor |
Assessment, taxes and other costs
- Municipal taxes $2,250
- School taxes $146
- Municipal Building Evaluation $230,200
- Municipal Land Evaluation $140,300
- Total Municipal Evaluation $370,500
- Evaluation Year 2023
Building details and property interior
- Cupboard Melamine
- Heating system Electric baseboard units
- Water supply Municipality
- Heating energy Electricity
- Equipment available Central vacuum cleaner system installation, Ventilation system, Wall-mounted heat pump
- Windows PVC
- Foundation Poured concrete
- Distinctive features No neighbours in the back
- Proximity Highway, Cegep, Golf, Hospital, Park - green area, Bicycle path, Elementary school, High school
- Siding Brick, Vinyl
- Basement 6 feet and over, Finished basement
- Parking Outdoor
- Sewage system Municipal sewer
- Landscaping Fenced yard
- Roofing Asphalt shingles
- Topography Flat


