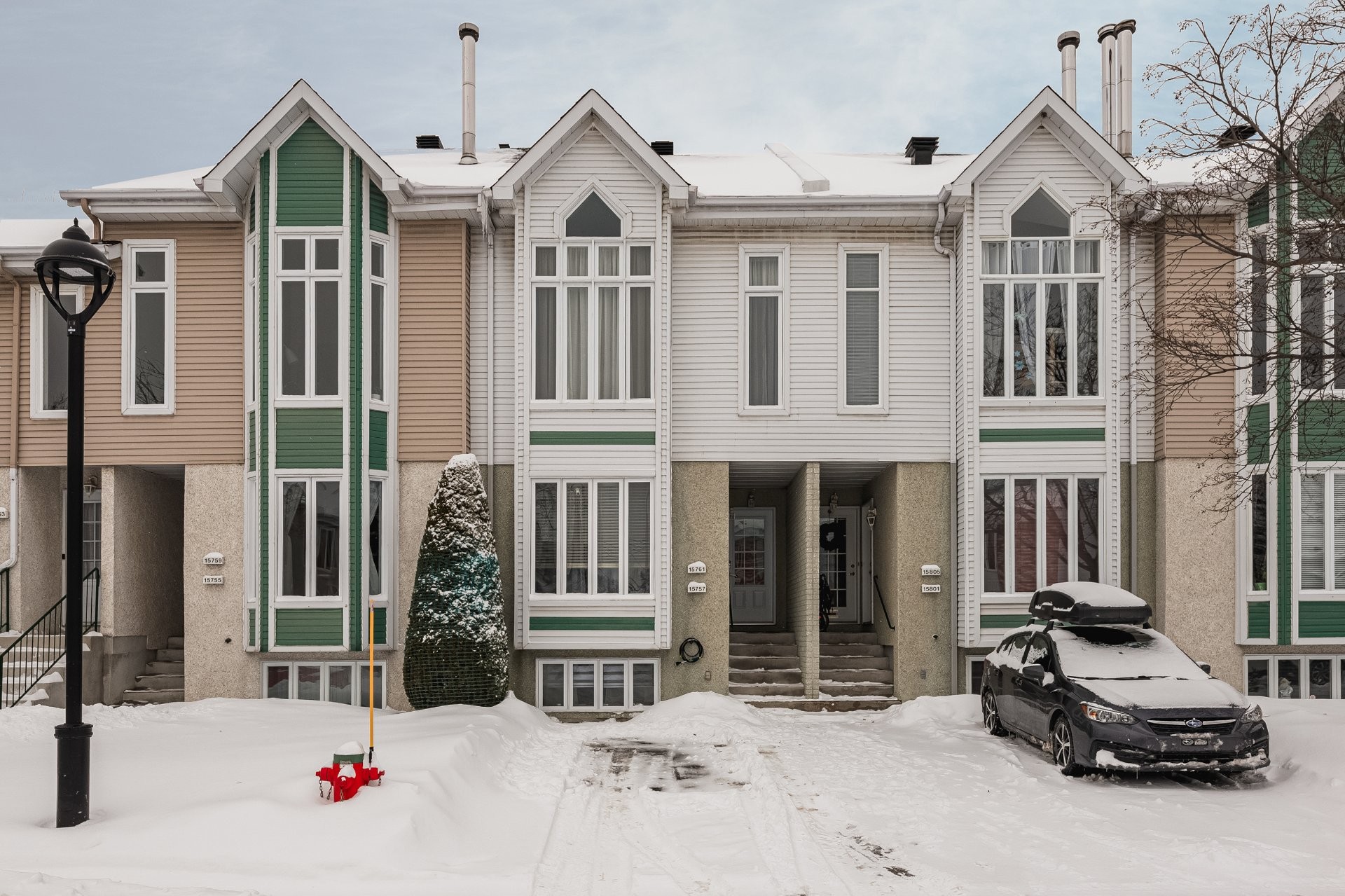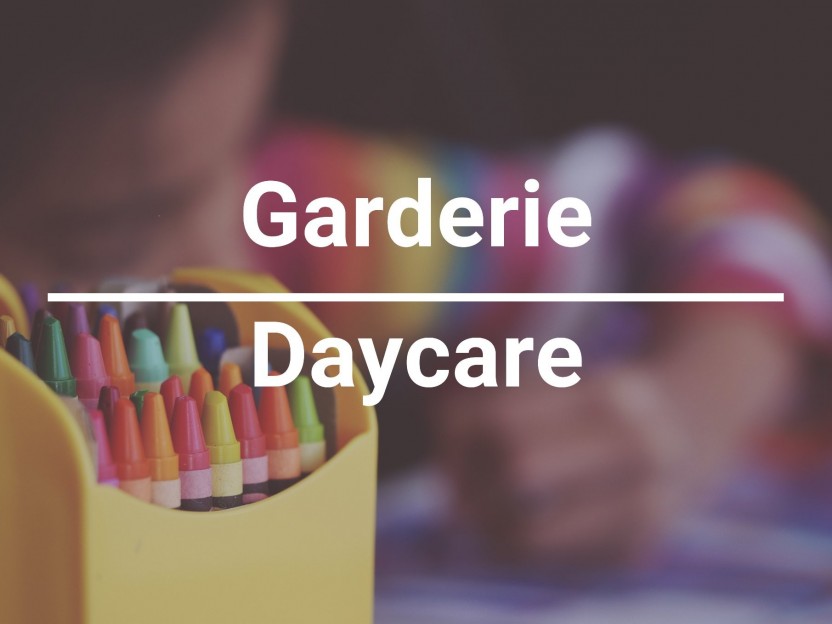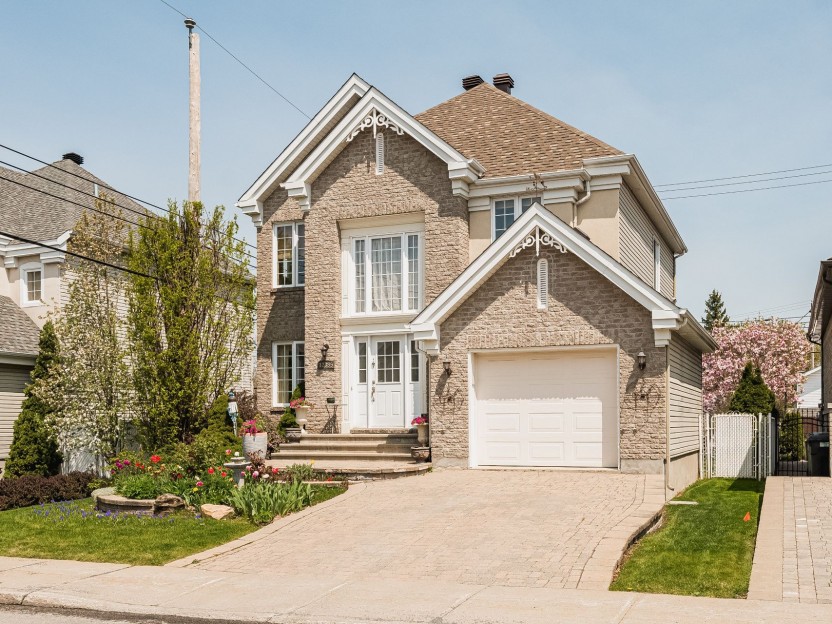
36 PHOTOS
Montréal (Rivière-des-Prairies/Pointe-aux-Trembles) - Centris® No. 24105666
15761 Rue Forsyth
-
1
Bedrooms -
1 + 1
Bathrooms -
1087
sqft -
sold
price
Discover the exceptional charm of this condo located in the peaceful neighborhood of Pointe-au-Trembles, a true oasis of serenity. Inside, you will find an intimate bedroom with a versatile mezzanine, perfect for an inspiring office. The living room, illuminated by a cathedral ceiling, creates a warm and airy atmosphere. The modern kitchen skillfully blends functionality and style with a clever layout. The bathroom, also up-to-date, features an independent shower. This property is perfect for a single person seeking tranquility or a young couple.
Additional Details
Serenity and Elegance: Your New Home in Pointe-au-Trembles
Discover the exceptional charm of this condo nestled in the Pointe-au-Trembles neighborhood--a true oasis of tranquility.
Inside, you'll find an intimate bedroom accompanied by a versatile mezzanine, perfect for creating an inspiring office. The living room, adorned with a cathedral ceiling, bathes the space in natural light, creating an airy and inviting atmosphere.
The kitchen, with a contemporary flair, embodies the perfect blend of functionality and style. Thoughtful finishes and clever arrangements make this space both pleasant and highly functional.
The bathroom is also modern, featuring an independent shower.
This property is perfect for a single person seeking serenity or a young couple starting their journey together.
A standout feature of this property lies in its privacy: no neighbors at the back, only the tranquility of a wooded area, imparting a peaceful and private atmosphere to your home.
Don't miss the opportunity to make this residence your sanctuary. Schedule your visit today and discover the perfect marriage of modern comfort and natural tranquility in this unique condo in Pointe-au-Trembles.
Included in the sale
Appliances (fridge, dishwasher, washer, dryer), light fixtures, mounted TV units, two bar stools, electric fireplace and curtains
Excluded in the sale
All personal items
Room Details
| Room | Level | Dimensions | Flooring | Description |
|---|---|---|---|---|
| Living room | 2nd floor | 15.11x15.1 P | Other | |
| Dining room | 2nd floor | 14.1x8.10 P | Other | |
| Kitchen | 2nd floor | 16.1x7.6 P | Ceramic tiles | |
| Washroom | 2nd floor | 8.3x5.0 P | Ceramic tiles | |
| Master bedroom | 3rd floor | 13.6x12.11 P | Other | |
| Bathroom | 3rd floor | 8.2x7.0 P | Ceramic tiles | |
| Home office | 3rd floor | 12.4x8.10 P | Other |
Assessment, taxes and other costs
- Condo fees $513 Per Month
- Municipal taxes $1,559
- School taxes $166
- Municipal Building Evaluation $193,500
- Municipal Land Evaluation $49,900
- Total Municipal Evaluation $243,400
- Evaluation Year 2024
Building details and property interior
- Heating system Electric baseboard units
- Water supply Municipality
- Heating energy Electricity
- Equipment available Central vacuum cleaner system installation, Wall-mounted air conditioning, Alarm system
- Distinctive features No neighbours in the back
- Proximity Highway, Golf, Hospital, Park - green area, Bicycle path, Public transport
- Parking Outdoor
- Sewage system Municipal sewer
- Landscaping Landscape
- Topography Flat
- Zoning Residential
Properties in the Region

Rue Non Disponible-Unavailabl...
Un bâtiment commercial de deux étages et un permis privé non subventionné du MFA Valide : (60) place : (50) 18 mois + et 10 bébés). Tout l'i...
-
price
$1,035,000










12385 Rue Maurice-Séguin
Découvrez la maison familiale idéale ! Cette propriété offre une cuisine spacieuse et une zone de vie, facilement transformable en un concep...
-
Bedrooms
3 + 1
-
Bathrooms
2 + 1
-
sqft
1398
-
price
$749,000







































