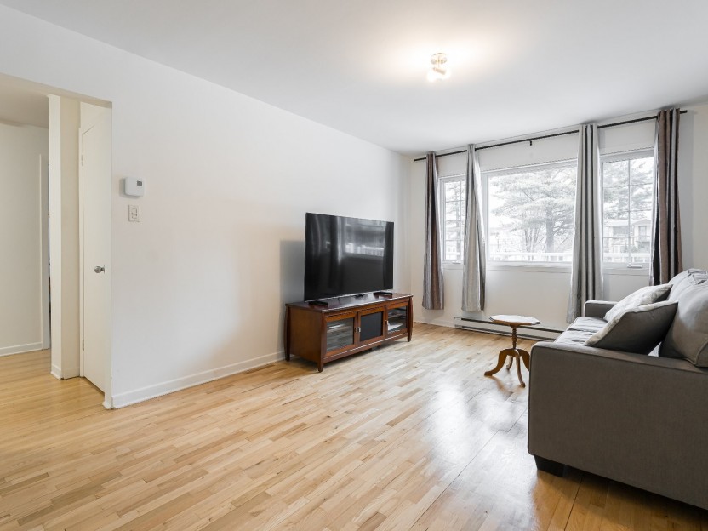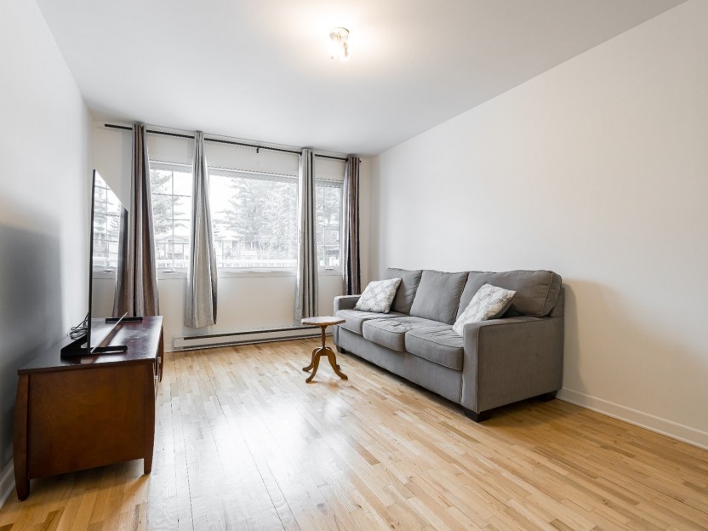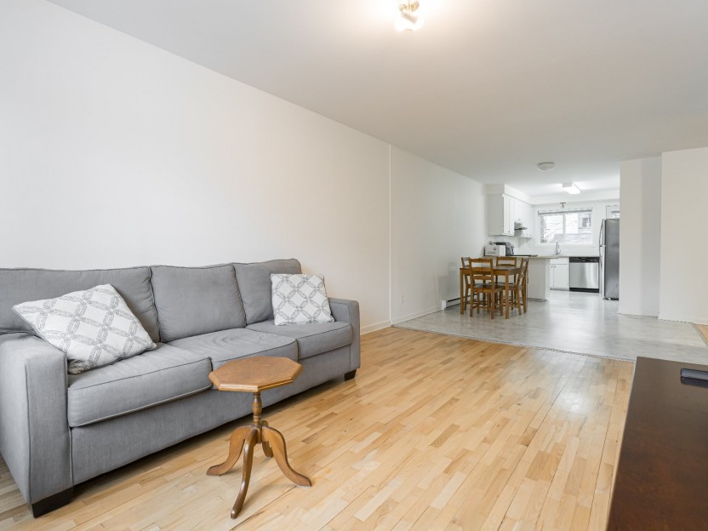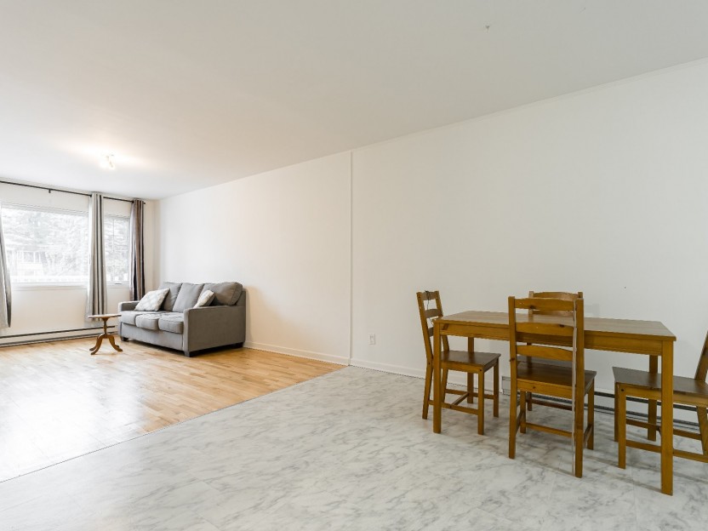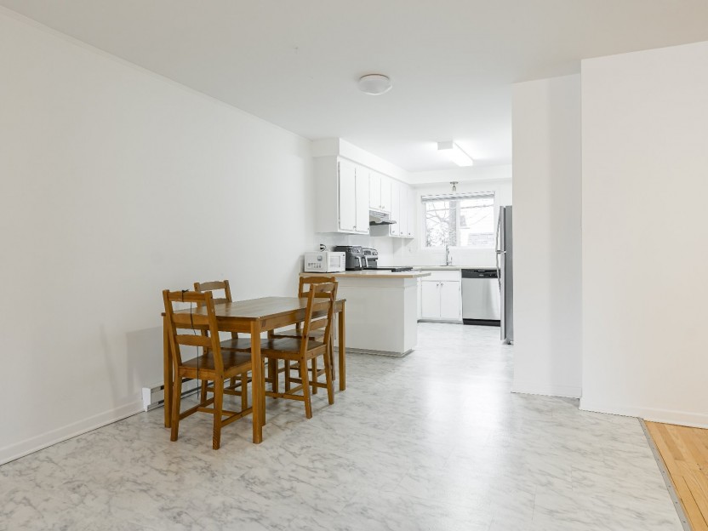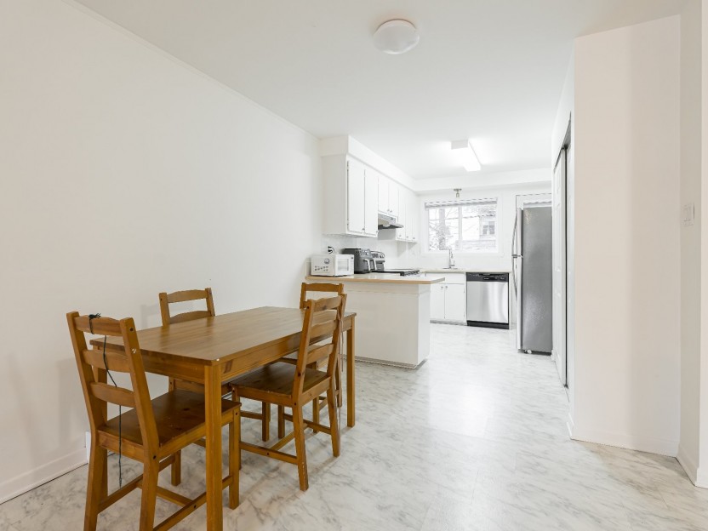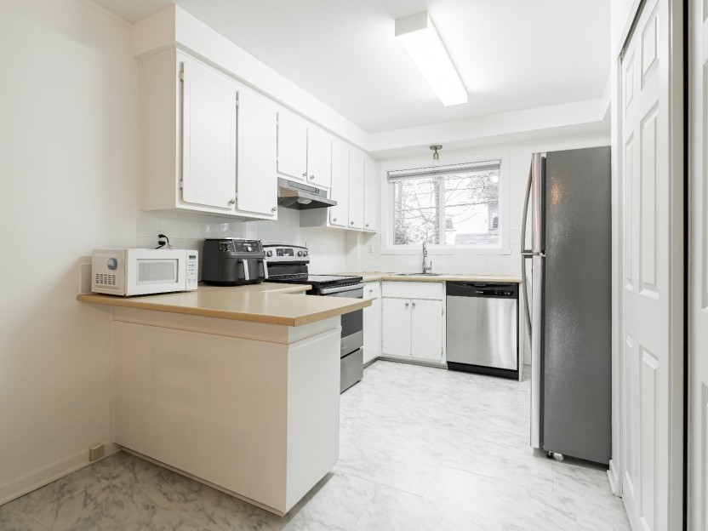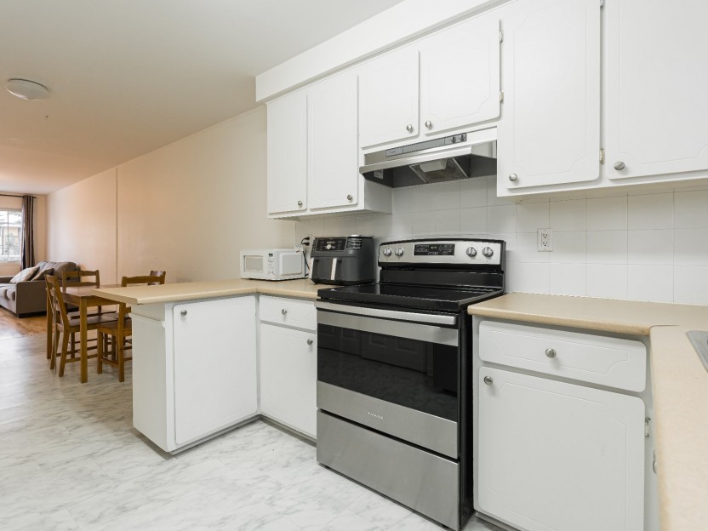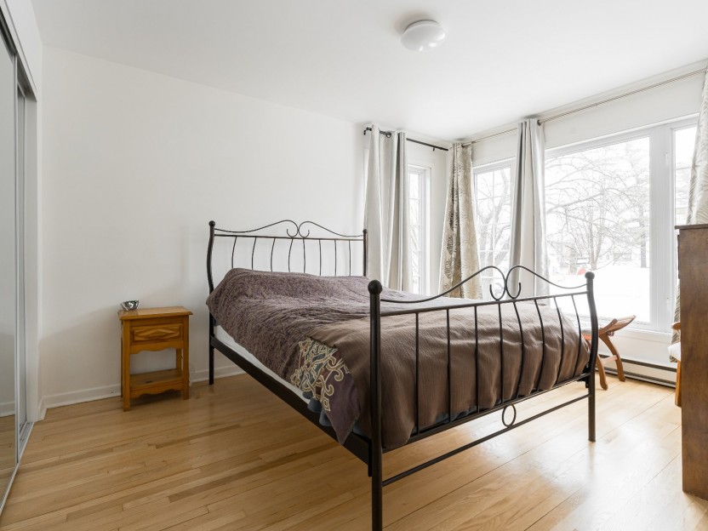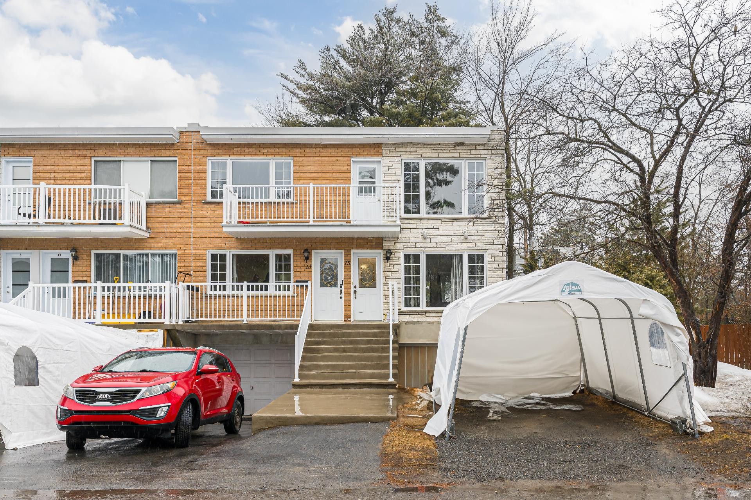
18 PHOTOS
Blainville - Centris® No. 27892001
15 Rue Champlain
-
3
Bedrooms -
1
Bathrooms -
1200
sqft -
$1,800 / M
price
Spacious & Bright 3-Bedroom Main Unit -- Available July 1, 2025. Tucked away on a quiet cul-de-sac yet just a minute away from the main boulevard Curé-Labelle, this superb 3-bedroom main unit features a bright, open-concept layout with hardwood floors throughout, a private balcony and a washer/dryer installation in the bathroom. Enjoy access to the shared backyard. Parking includes one driveway space, with plenty of additional parking available in the private cul-de-sac. IN PROXIMITY: - Highway 15 and 640, Schools, Daycares, Parks, Restaurants, Grocery stores, Etc.
Additional Details
Spacious & Bright 3
-Bedroom Main Unit -
- Available July 1, 2025
Tucked away on a quiet cul-de-sac yet just a minute away from the main boulevard Curé
-Labelle, this superb 3-bedroom main unit features a bright, open-concept layout with hardwood floors throughout, a private balcony, and a washer/dryer installation in the bathroom.
Enjoy access to the shared backyard. Parking includes one driveway space, with plenty of additional parking available in the private cul-de-sac.
IN PROXIMITY:
- Highway 15 and 640
- Schools
- Daycares
- Parks
- Restaurants
- Grocery stores
Cats allowed, any other pets are to be agreed upon by the Lessor.
Tenant civil liability insurance of $2,000,000 minimum is mandatory.
* All promises to lease to be accompanied by a completed client verification report and employment confirmation (or proof of availability of funds).
* All promises to lease to be accompanied by the attached document titled
- Annex: Residential Lease acknowledged by the potential lessee.
Included in the sale
Light fixtures, dishwasher, wall mounted AC, curtain in the kitchen, 1 driveway parking, shared access to the backyard
Excluded in the sale
Hydro, Telecoms, Tenant Insurance
Location
Room Details
| Room | Level | Dimensions | Flooring | Description |
|---|---|---|---|---|
| Living room | Ground floor | 16.1x11.0 P | Wood | |
| Dining room | Ground floor | 11.0x10.2 P | Wood | |
| Kitchen | Ground floor | 13.2x9.4 P | ||
| Master bedroom | Ground floor | 14.6x10.6 P | Wood | |
| Bedroom | Ground floor | 11.6x8.4 P | Wood | |
| Bedroom | Ground floor | 13.1x10.6 P | Wood | |
| Bathroom | Ground floor | 10.4x7.5 P |
Contact the listing broker(s)
Residential & Commercial Real Estate Broker, Team Leader

info@marianishak.com

514.830.1399


