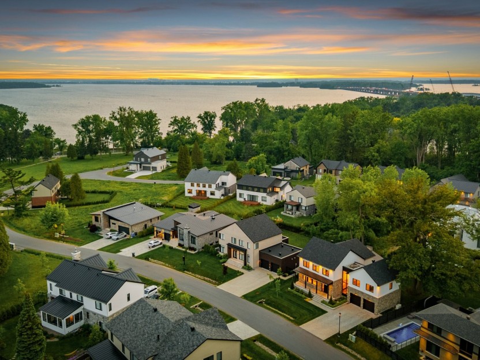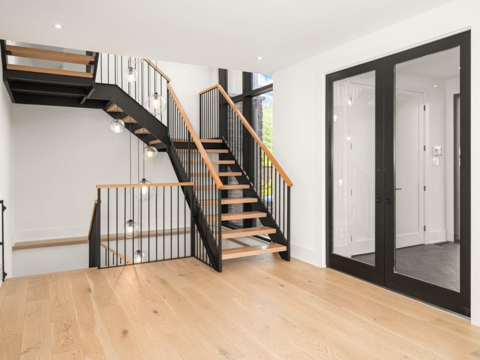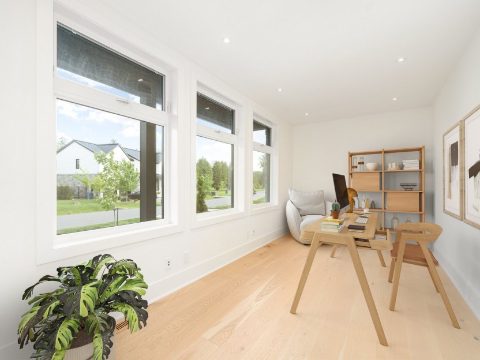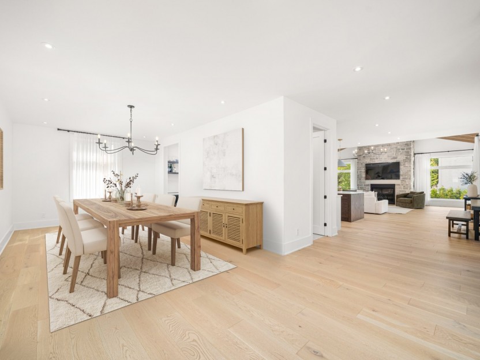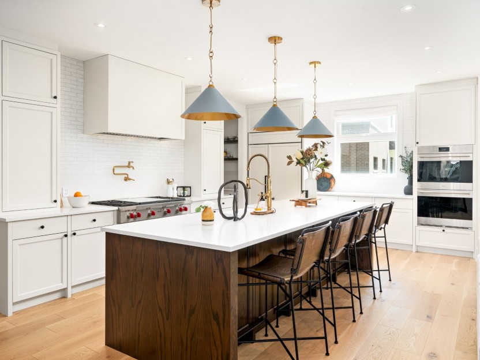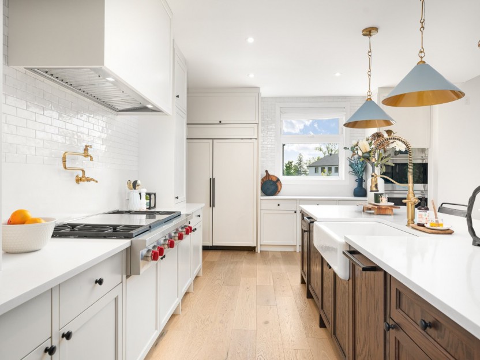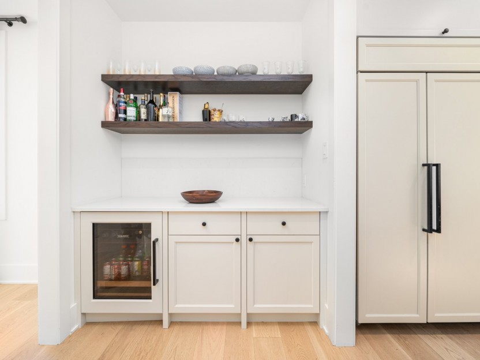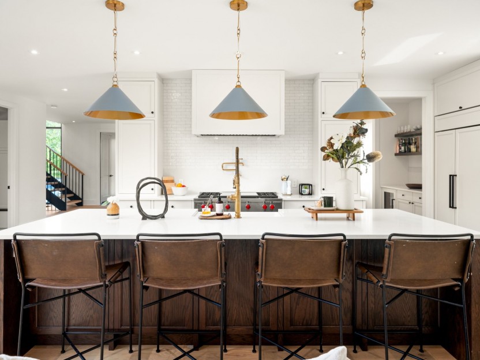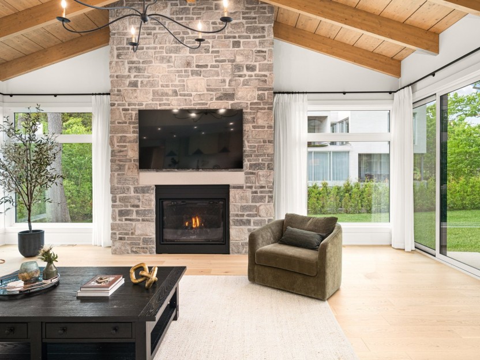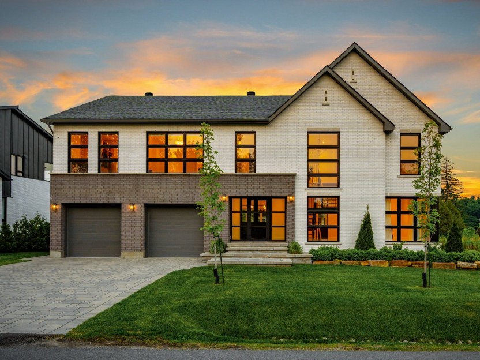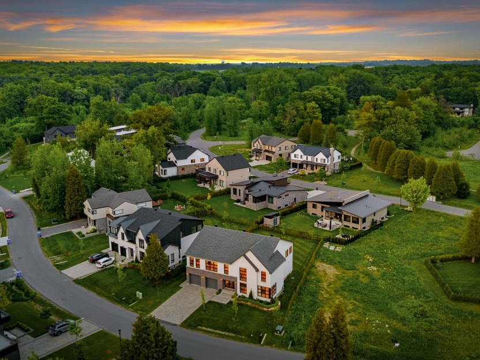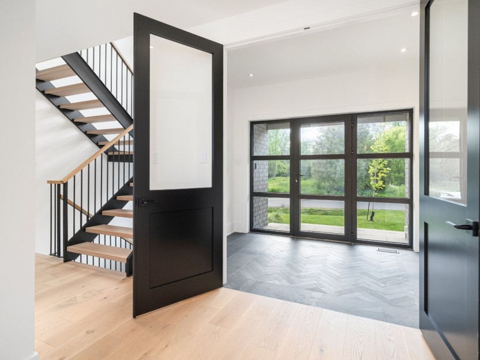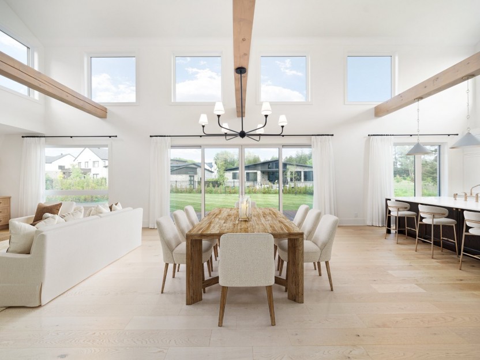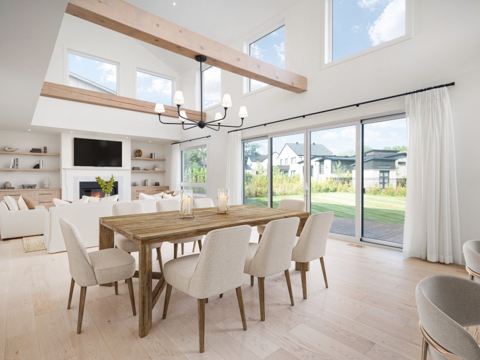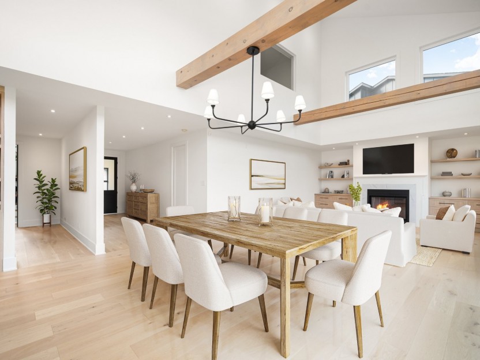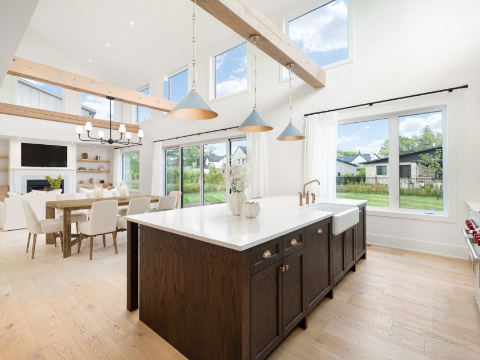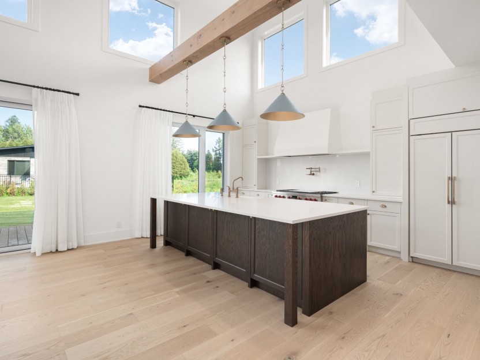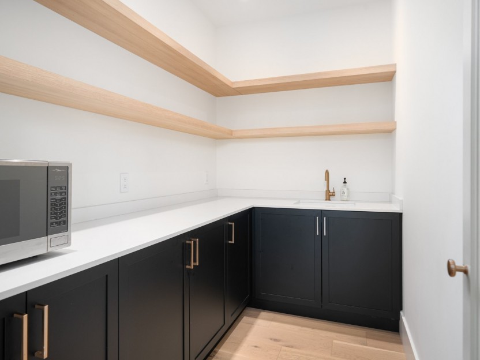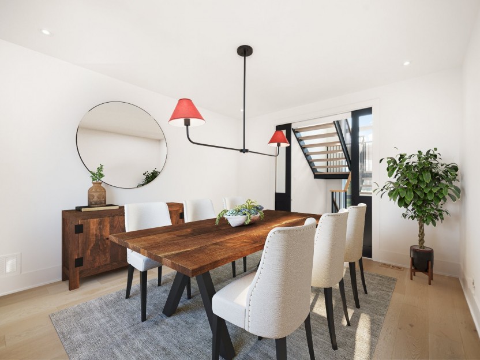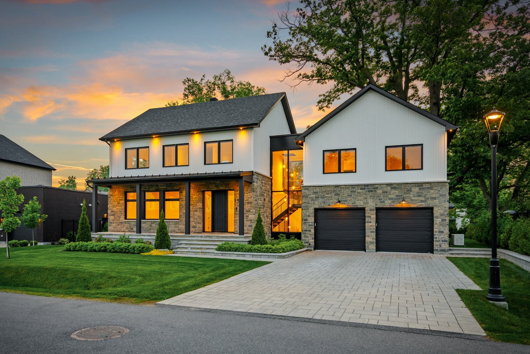
42 PHOTOS
Senneville - Centris® No. 26924577
15 Av. Boisbriand
-
4 + 1
Bedrooms -
4 + 1
Bathrooms -
4424.67
sqft -
$2,599,000
price
Located in the exclusive, gated community of Senneville-sur-le-Parc, this remarkable contemporary residence built in 2022 offers over 6,000 sq. ft. of refined living space on an expansive 11,151 sq. ft. lot. Nestled within the Senneville Migratory Bird Sanctuary and steps from Lac des Deux Montagnes, the property enjoys privileged access to a range of community amenities: tennis court, soccer field, swimming pool, children's play areas, 1.7 km of trails, lake access, and underground utilities by Hydro-Québec.
Additional Details
Designed with modern family life in mind, the home features 5 spacious bedrooms (4+1), 4 full bathrooms, including 3 ensuites, 1 powder room, and a fully equipped laundry room on the second floor. The open-concept main floor is ideal for entertaining and everyday living, boasting ceilings up to 16 ft., a warm and inviting natural gas fireplace, and a dramatic structural wood beam ceiling in the family room. The chef's kitchen is outfitted with Wolf appliances, Sub-Zero refrigeration, a walk-in pantry, and a custom coffee station - all tied together by the richness of 8" Mirage oak floors (¾ thick).
Large windows and an L-shaped layout ensure natural light flows throughout, while offering partial lake views from select rooms. The home's thoughtful design blends clean architectural lines with comfort and warmth, seamlessly connecting indoor and outdoor living.
Additional features include: Bi-energy heating system, Central vacuum, Backup generator, Epoxy-finished double garage, Fully finished basement, ideal for a home gym, media room, or office.
A rare opportunity to own a high-performance, beautifully designed home in one of Montreal's most prestigious neighborhoods - where nature, community, and contemporary living meet in perfect harmony.
Included in the sale
All the appliances kitchen Wolf + Sub-Zero, washer & dryer machines, all windows treatments, blinds and curtains, all light fixtures, and all built-ins are included.
Excluded in the sale
Furniture and artwork.
Location
Payment Calculator
Room Details
| Room | Level | Dimensions | Flooring | Description |
|---|---|---|---|---|
| Other | Ground floor | 9.6x9.1 P | Ceramic tiles | |
| Home office | Ground floor | 18.4x8.11 P | Wood | |
| Dining room | Ground floor | 18.10x11.9 P | Wood | |
| Kitchen | Ground floor | 18.8x13.8 P | Wood | |
| Dinette | Ground floor | 12.1x13.8 P | Wood | |
| Living room | Ground floor | 24.2x18.9 P | Wood | Gas |
| Other | Ground floor | 12.6x8.1 P | Ceramic tiles | |
| Washroom | Ground floor | 5.4x6.0 P | Ceramic tiles | |
| Primary bedroom | 2nd floor | 11.11x15.4 P | Wood | |
| Den | 2nd floor | 19.4x10.0 P | Wood | |
| Bathroom | 2nd floor | 18.5x9.1 P | Ceramic tiles | Ensuite |
| 2nd floor | 19.0x7.8 P | Wood | ||
| Bedroom | 2nd floor | 10.11x16.2 P | Wood | |
| Bathroom | 2nd floor | 8.4x12.0 P | Ceramic tiles | Ensuite |
| Bedroom | 2nd floor | 10.9x16.1 P | Wood | |
| Bedroom | 2nd floor | 10.10x14.8 P | Wood | |
| Den | 2nd floor | 10.11x14.8 P | Wood | |
| Bathroom | 2nd floor | 6.8x8.3 P | Ceramic tiles | Ensuite |
| 2nd floor | 5.11x8.3 P | Wood | ||
| Playroom | Basement | 31.5x38.2 P | Floating floor | |
| Bedroom | Basement | 17.11x11.0 P | Floating floor | |
| Home office | Basement | 17.11x11.0 P | Floating floor | |
| Bathroom | Basement | 7.1x11.3 P | Ceramic tiles |
Assessment, taxes and other costs
- Municipal taxes $10,593
- School taxes $1,535
- Municipal Building Evaluation $1,443,000
- Municipal Land Evaluation $466,200
- Total Municipal Evaluation $1,909,200
- Evaluation Year 2021
Building details and property interior
- Driveway Double width or more, Plain paving stone
- Heating system Air circulation
- Water supply Municipality
- Heating energy Bi-energy
- Equipment available Central vacuum cleaner system installation, Central air conditioning, Ventilation system, Electric garage door, Alarm system, Central heat pump
- Windows PVC
- Foundation Poured concrete
- Hearth stove Gaz fireplace
- Garage Attached, Heated, Double width or more
- Proximity Highway, Park - green area, Bicycle path, Elementary school, High school, Public transport
- Bathroom / Washroom Adjoining to the master bedroom, Seperate shower
- Basement 6 feet and over, Finished basement
- Parking Outdoor, Garage
- Sewage system Municipal sewer
- Landscaping Landscape
- Window type Crank handle
- Roofing Asphalt shingles, Tin
- Topography Flat
- View Water
- Zoning Residential
Payment Calculator
Contact the listing broker(s)

Residential Real Estate Broker at Ali and Chris Homes

ali@aliandchrishomes.com

514.914.1982

Residential & Commercial Real Estate Broker at Ali and Chris Homes

chris@aliandchrishomes.com

514 944.3901


