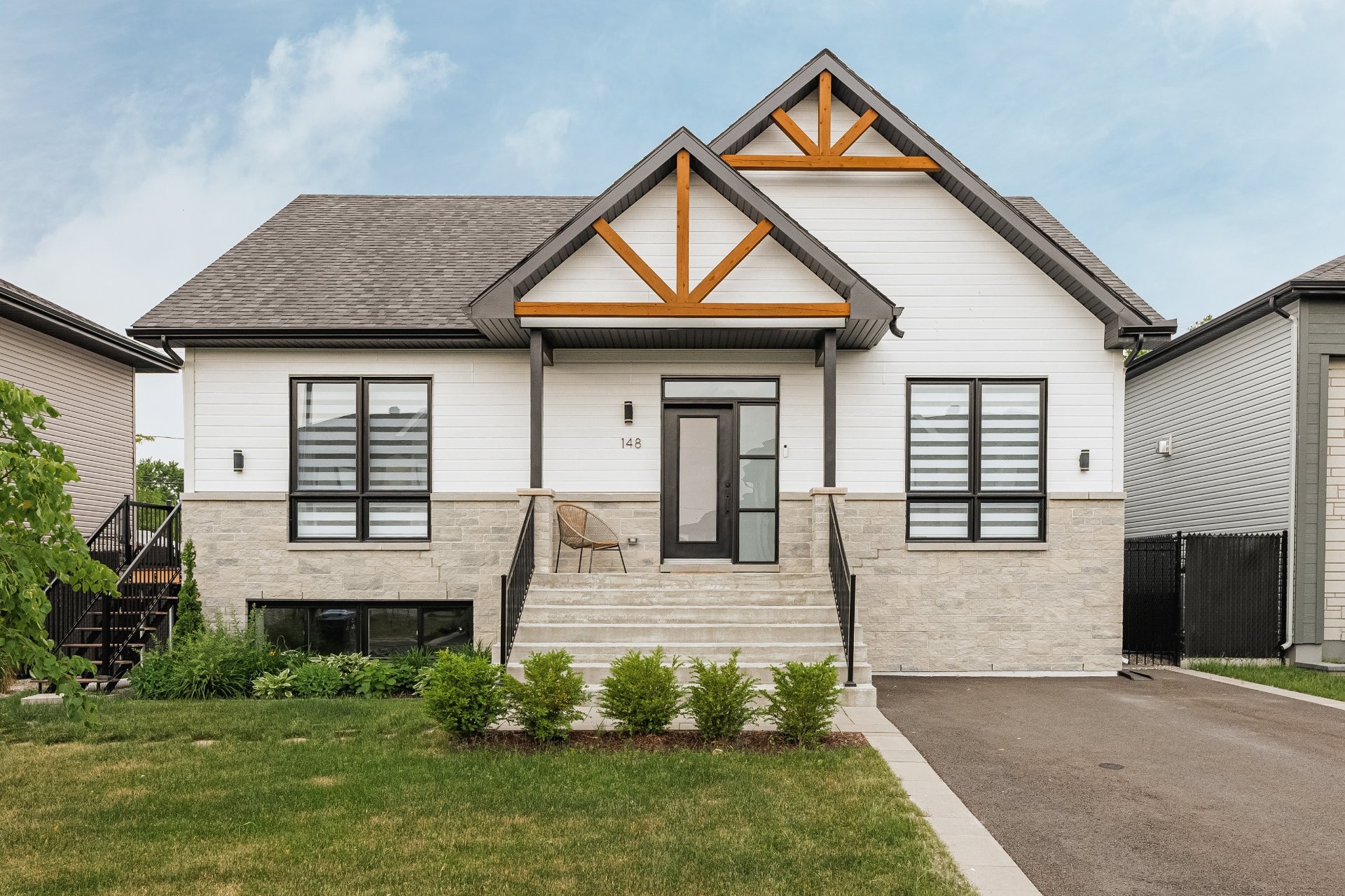
52 PHOTOS
Saint-Jean-sur-Richelieu - Centris® No. 9216939
148 Rue des Violettes
-
3 + 2
Bedrooms -
2 + 1
Bathrooms -
sold
price
This contemporary bungalow in a family neighborhood offers coziness and comfort with 1650 sq. ft. on the first floor and finished basement. It features three bedrooms on the main floor and two in the basement.The main floor includes a bathroom with ceramic shower and heated floor, a powder room, and a spacious kitchen with quartz countertops, thermoplastic cabinets and pantry.Outside, a concrete porch and a semi-recreational pool with salt system and heating ensure perfect summer moments. Located 15 minutes from the REM station and close to St-Jean-sur-Richelieu amenities.A visit is essential!
Included in the sale
Dishwasher, blinds, electric fireplace, air exchanger, heat pump, swimming pool equipment including heat pump, all curtains except those in ground-floor workshop, alarm system central vacuum cleaner, living room TV stand, pool loungers and kitchen vent hood.
Room Details
| Room | Level | Dimensions | Flooring | Description |
|---|---|---|---|---|
| Other | Ground floor | 15x17.6 P | Wood | |
| Master bedroom | Ground floor | 15x9 P | Wood | |
| Bedroom | Ground floor | 13x13 P | Wood | |
| Kitchen | Ground floor | 16.4x9.3 P | Ceramic tiles | |
| Hallway | Ground floor | 10x7 P | Ceramic tiles | |
| Washroom | Ground floor | 3.6x6.8 P | Ceramic tiles | |
| Bathroom | Ground floor | 15x7.10 P | Wood | |
| Dining room | Ground floor | 15x13 P | Wood | |
| Living room | Ground floor | 13x12 P | Wood | |
| Ground floor | 12.9x5 P | Wood | ||
| Bedroom | Basement | 9.9x13.6 P | Wood | |
| Bedroom | Basement | 17.3x9.10 P | Wood | |
| Storage | Basement | 11x10.8 P | Wood | |
| Storage | Basement | 12x3.8 P | Wood | |
| Bathroom | Basement | 7x6.8 P | Ceramic tiles | |
| Playroom | Basement | 22x19 P | Wood | |
| Laundry room | Basement | 7x6.2 P | Ceramic tiles | |
| Family room | Basement | 14.4x19 P | Wood |
Assessment, taxes and other costs
- Municipal taxes $4,757
- School taxes $548
- Municipal Building Evaluation $383,100
- Municipal Land Evaluation $146,100
- Total Municipal Evaluation $529,200
- Evaluation Year 2020
Building details and property interior
- Landscaping Patio, Fenced yard
- Cupboard Thermoplastic
- Heating system Air circulation, Electric baseboard units
- Water supply Municipality
- Equipment available Central vacuum cleaner system installation, Central air conditioning, Ventilation system, Central heat pump
- Windows PVC
- Foundation Poured concrete
- Hearth stove Gaz fireplace
- Pool Heated
- Proximity Highway, High school
- Bathroom / Washroom Heated
- Basement 6 feet and over, Finished basement
- Parking Outdoor
- Sewage system Municipal sewer
- Zoning Residential























































