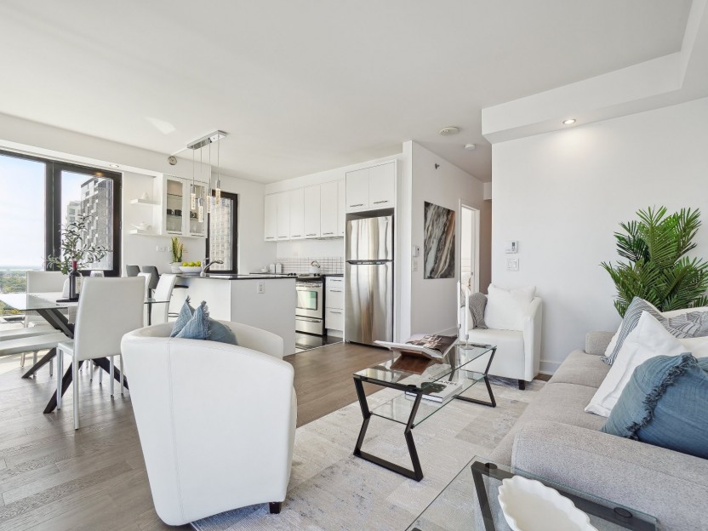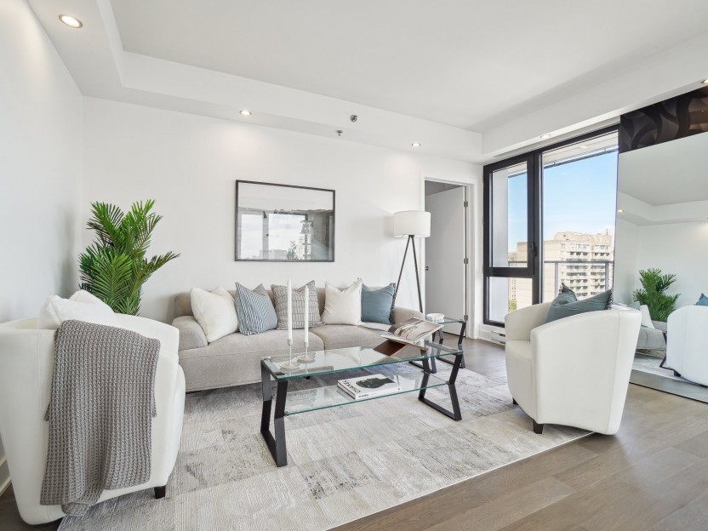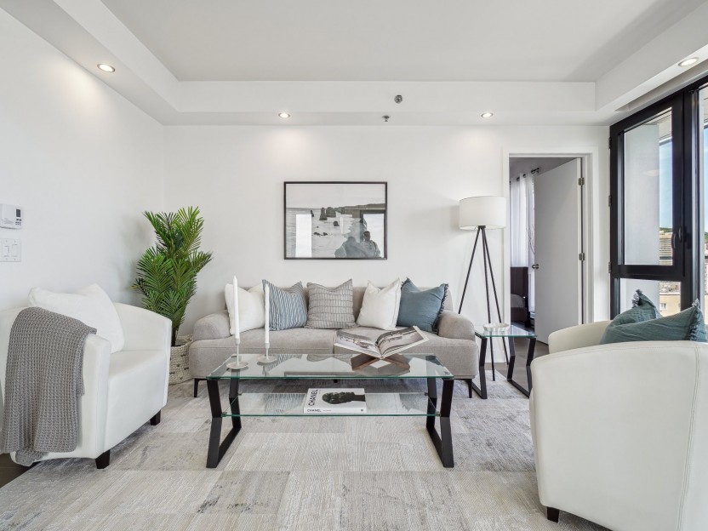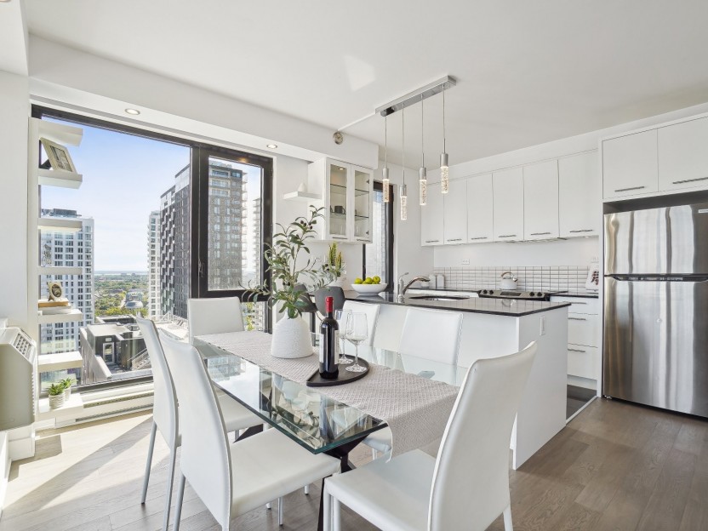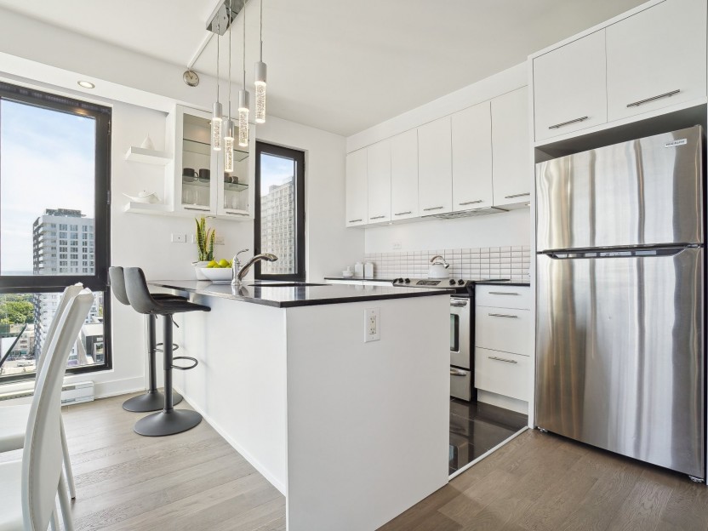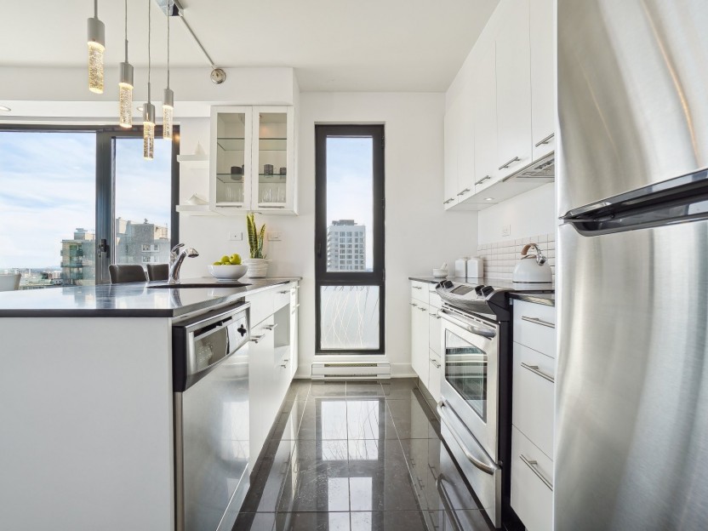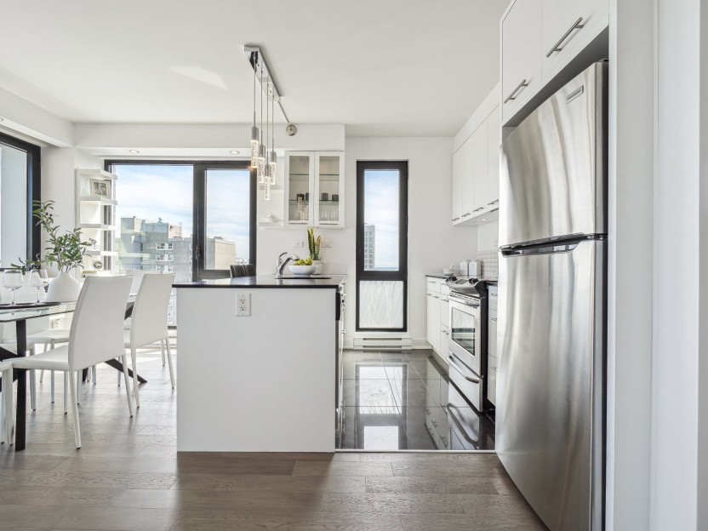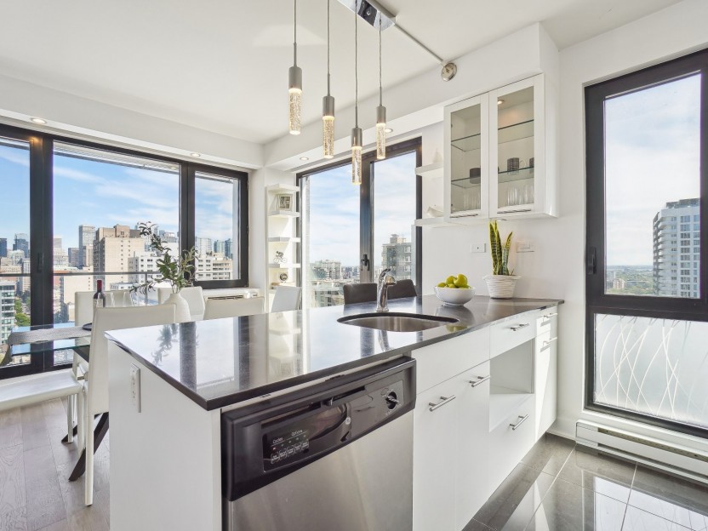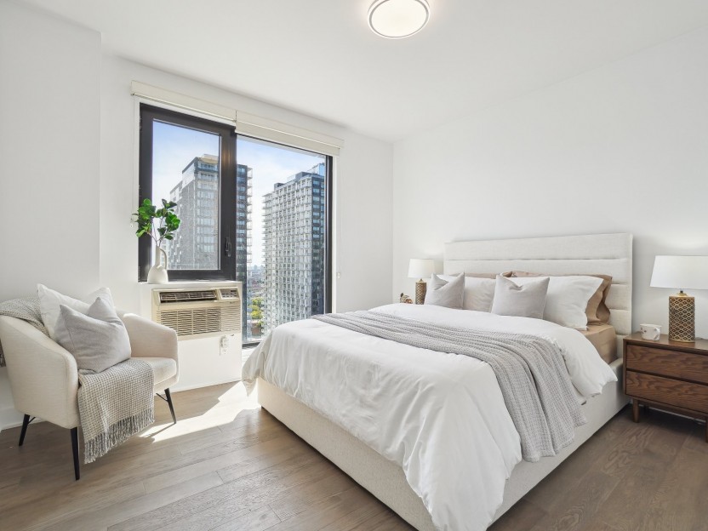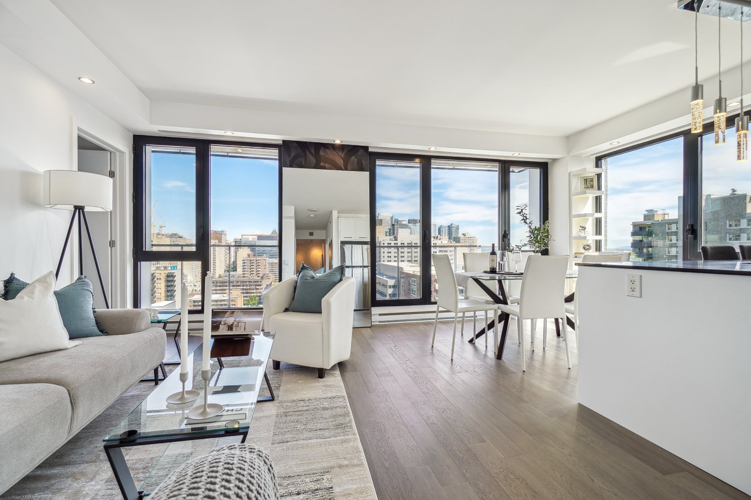
32 PHOTOS
Montréal (Ville-Marie) - Centris® No. 28279021
1414 Rue Chomedey, #1946
-
2
Bedrooms -
1
Bathrooms -
724
sqft -
$624,900
price
Nestled in the vibrant heart of downtown Montreal, this stunning 2 bdr corner unit is the epitome of luxurious urban living. Beautiful layout highlighted by gorgeous wood floors and large windows that flood the home with natural light. Enjoy breathtaking panoramic views of the city skyline, Mount Royal, and the Saint Lawrence River. The modern open-concept layout features 8.5 ft ceilings, and rare convenience of two indoor parking spaces. Ideally located steps from Atwater metro, Concordia University, Dawson College, and Alexis Nihon Mall. The building boasts resort-style amenities gym, spa, heated pool, rooftop terrace and an urban chalet.
Additional Details
Le Seville, Suite 1946:
Located in the vibrant heart of downtown Montreal, this sophisticated 2-bedroom corner unit on the 19th floor of the renowned Le Seville complex offers the epitome of urban living. With its modern, open-concept design, the unit boasts 724 square feet of thoughtfully optimized space, abundant natural light, and impressive 8.5 ft ceilings that enhance the overall sense of spaciousness. The south-west orientation presents stunning, uninterrupted panoramic views of the city skyline, Mount Royal, and the Saint Lawrence River, while large windows allow you to bask in sunlight throughout the day.
What truly sets this condo apart is the inclusion of two indoor parking spaces, an exceptional rarity in the downtown area, offering unmatched convenience in an urban environment where parking is highly sought after.
Building Amenities:
Le Seville is renowned for its extensive luxury amenities spread across multiple floors, designed for relaxation and recreation.
Security & Access:
24/7 permanent security presence at the main entranceSecure fob key access and intercom systemMultiple elevators and security cameras throughout the building
Ground Floor:
State-of-the-art fitness center (GYM) with premium equipmentSauna, steam room, cold tub, and hot tub for ultimate relaxationHeated four-season outdoor pool, perfect for year-round enjoymentYoga studio and fully equipped changing/shower rooms
Second Floor:
Recreational game room featuring a pool table, Ping-Pong table, and baby-foot table
Eighth Floor:
Stunning rooftop terrace, offering an outdoor retreat with a BBQ and dining area
Twenty-First Floor:
Exclusive urban chalet complete with a kitchen, bathroom, free WiFi, and a cozy fireplace, providing an ideal setting for both work and relaxation while enjoying spectacular panoramic views of the city and free wifi
Twenty-Second Floor:
Rooftop pool with beautiful panoramic views of the city
Location & Neighborhood:
Le Seville is ideally located in downtown Montreal, offering immediate access to all essential amenities:
-Direct access to Adonis supermarket, Starbucks, and BMO bank within the building-Steps away from Atwater metro station, providing easy transit across the city-Walking distance to educational institutions such as Concordia University, McGill University, LaSalle College, and Dawson College-Nearby shopping, dining, and entertainment options, including Alexis Nihon Mall and the Forum cinema
This corner unit not only offers luxurious urban living but also the rare advantage of two parking spaces in one of the city's most coveted locations. Suite 1946 is truly a one-of-a-kind opportunity for those seeking style, convenience, and breathtaking views, and all this at an amazing price. Visit today!
Included in the sale
Fridge, stove, dishwasher
Location
Payment Calculator
Room Details
| Room | Level | Dimensions | Flooring | Description |
|---|---|---|---|---|
| Living room | Other | 14.10x9.9 P | Wood | |
| Dining room | Other | 8.3x11.1 P | Wood | |
| Kitchen | Other | 8.4x11.1 P | Ceramic tiles | |
| Master bedroom | Other | 14.10x11.1 P | Wood | |
| Bedroom | Other | 13.8x9.3 P | Wood | |
| Bathroom | Other | 8.8x5.7 P | Ceramic tiles |
Assessment, taxes and other costs
- Condo fees $625 Per Month
- Municipal taxes $4,282
- School taxes $567
- Municipal Building Evaluation $619,200
- Municipal Land Evaluation $48,500
- Total Municipal Evaluation $667,700
- Evaluation Year 2025
Building details and property interior
- Heating system Electric baseboard units
- Available services Exercise room, Sauna, Community center, Fire detector
- Easy access Elevator
- Water supply Municipality
- Equipment available Wall-mounted air conditioning, Ventilation system, Entry phone, Alarm system
- Garage Attached, Heated, Fitted, Tandem
- Proximity Highway, Cegep, Hospital, Park - green area, Bicycle path, Elementary school, High school, Public transport, University
- Parking Garage
- Sewage system Municipal sewer
- View Water, Mountain, Panoramic, City
- Zoning Residential
Properties in the Region
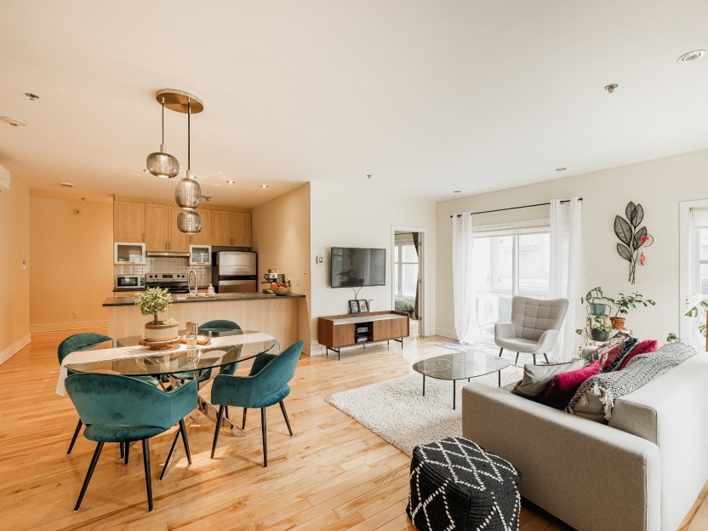
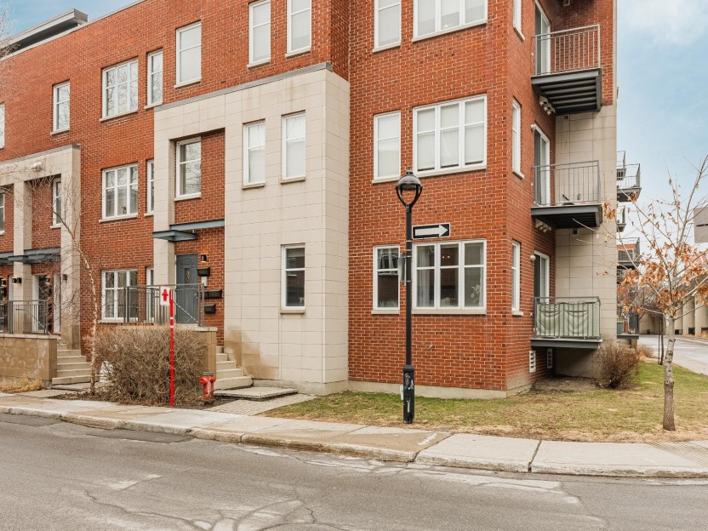
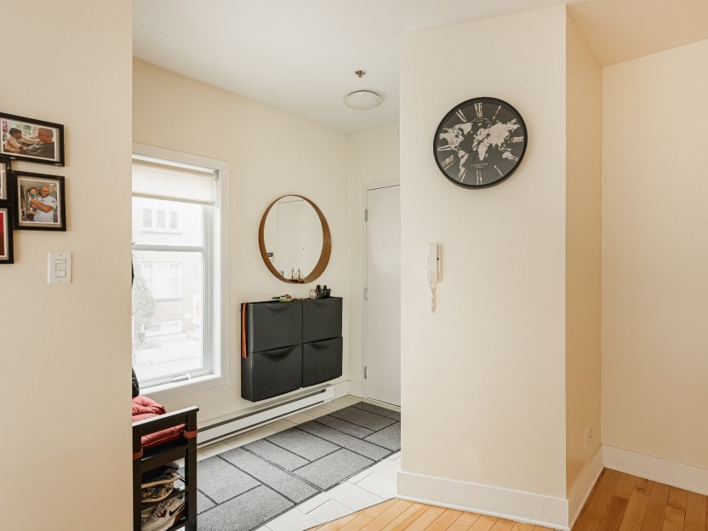
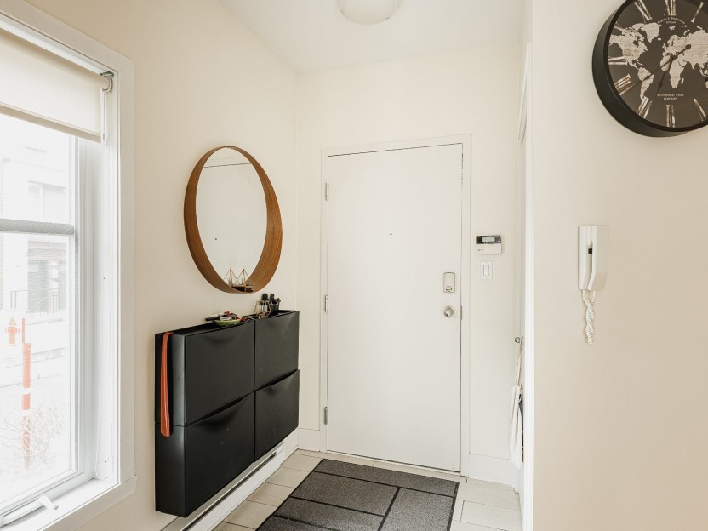
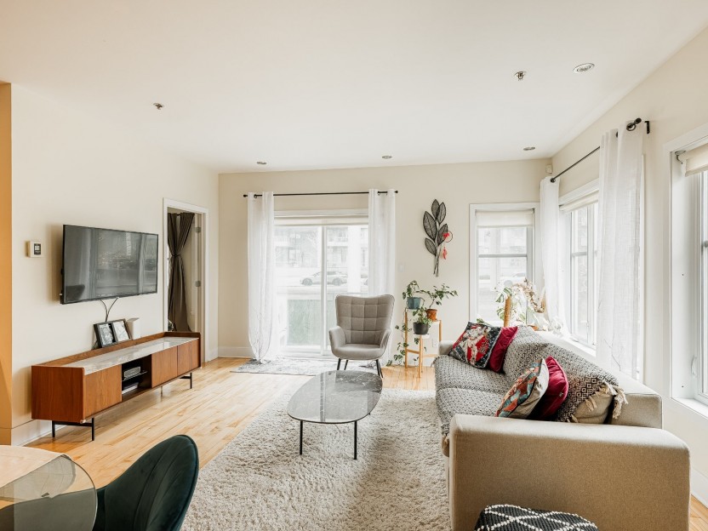
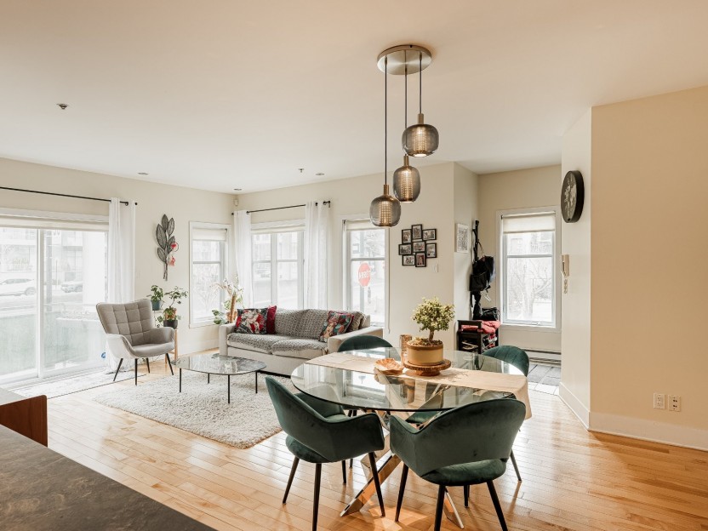
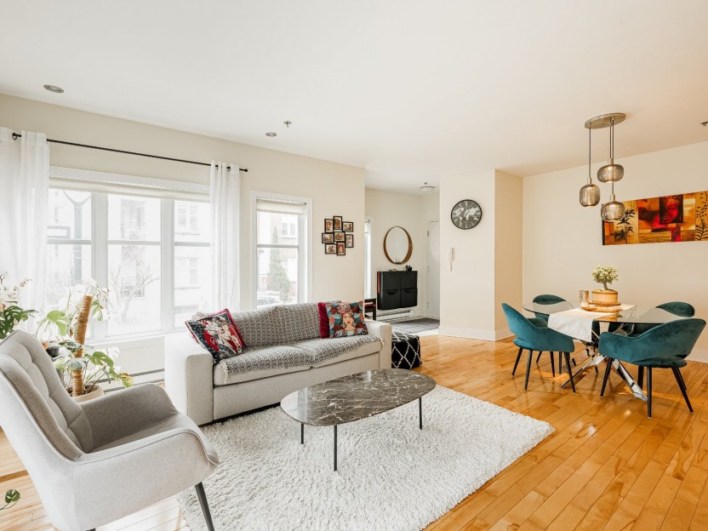
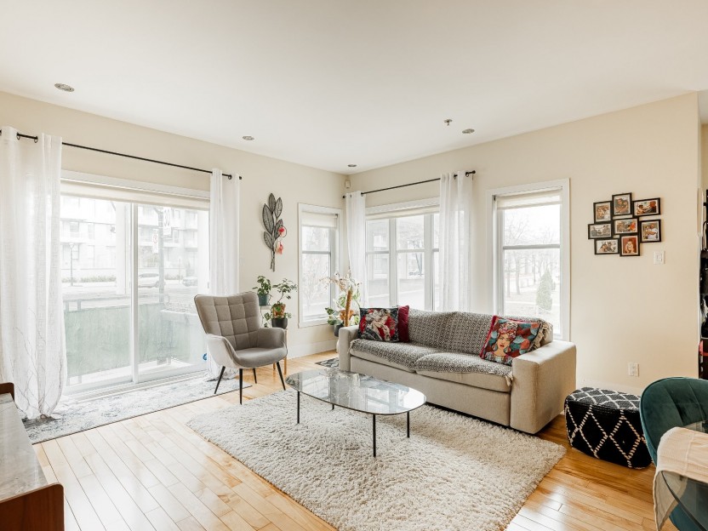
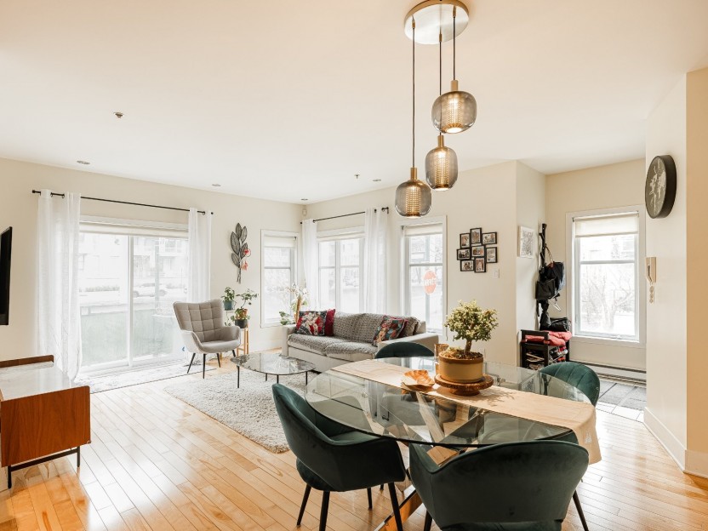
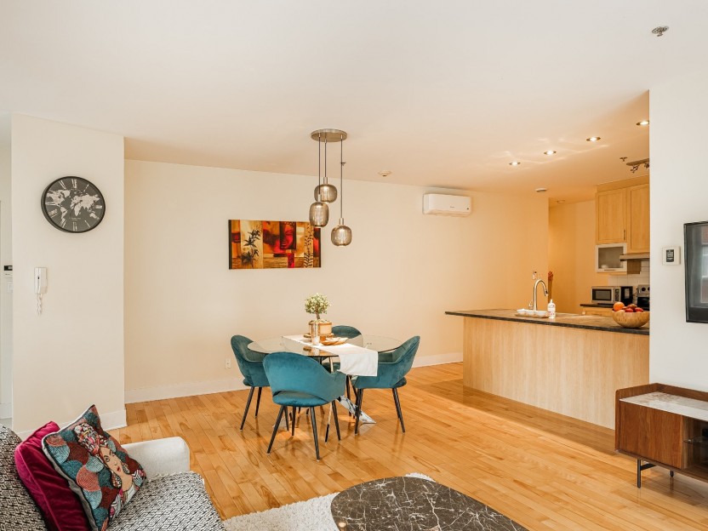
593 Rue St-Timothée
Bienvenue au 593 Rue Saint-Timothée! Ce condo lumineux de 2 chambres offre un espace à aire ouverte, de hauts plafonds, un balcon privé et d...
-
Bedrooms
2
-
Bathrooms
1
-
sqft
1011
-
price
$495,000
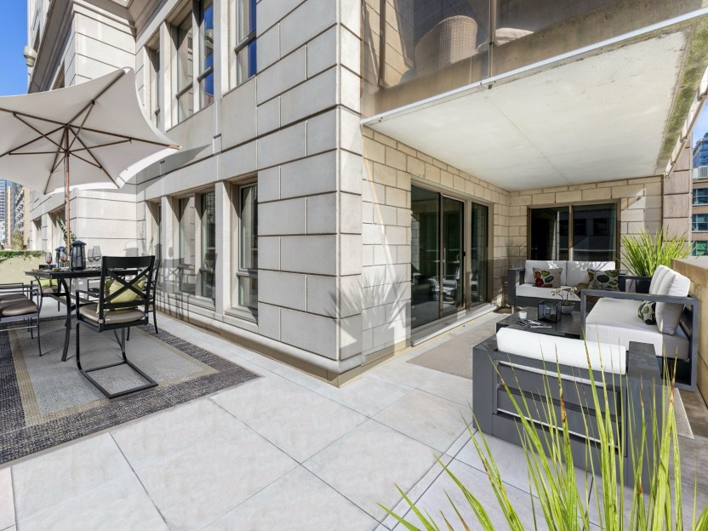
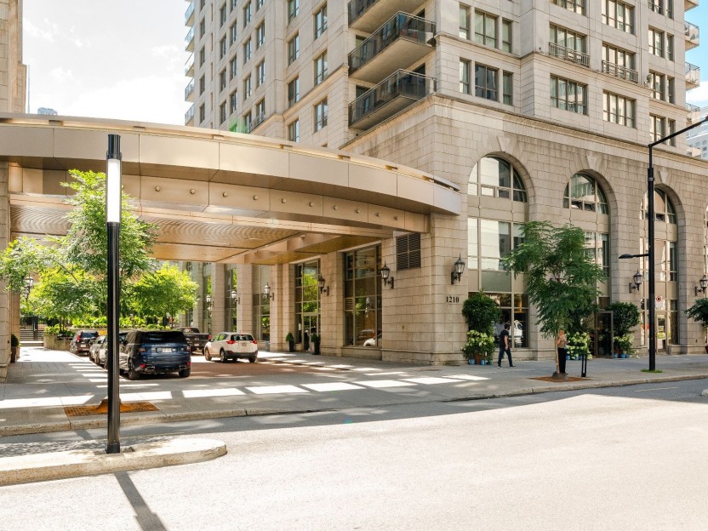
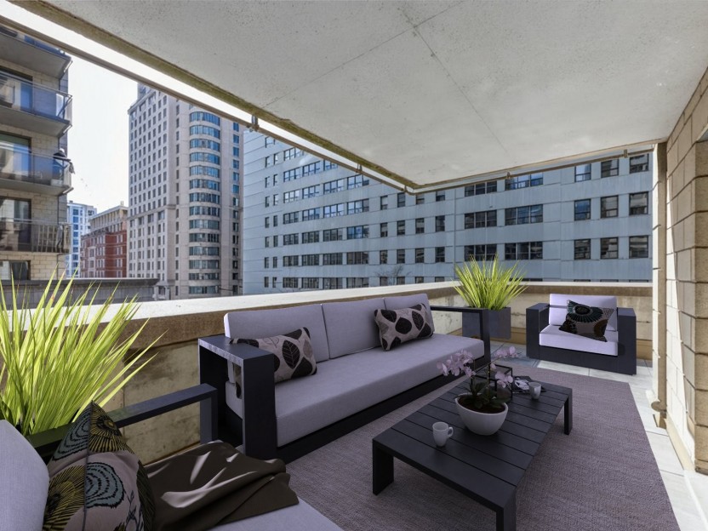
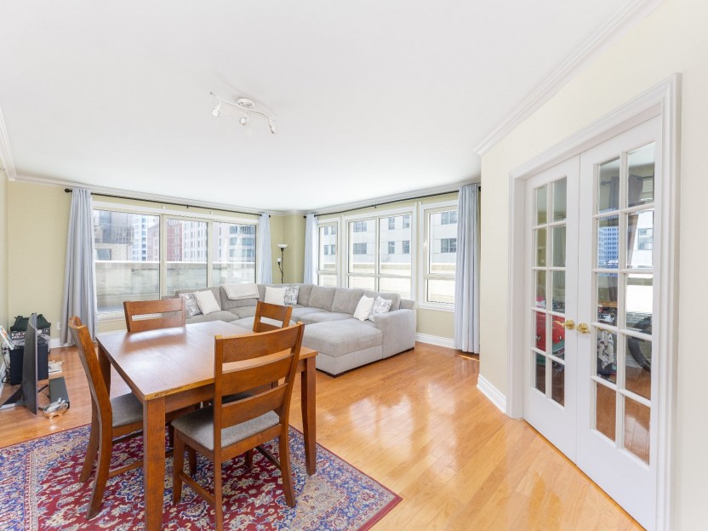
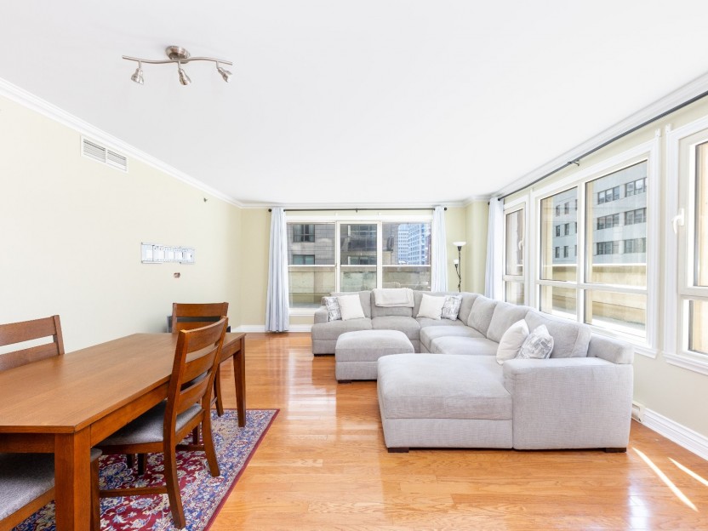
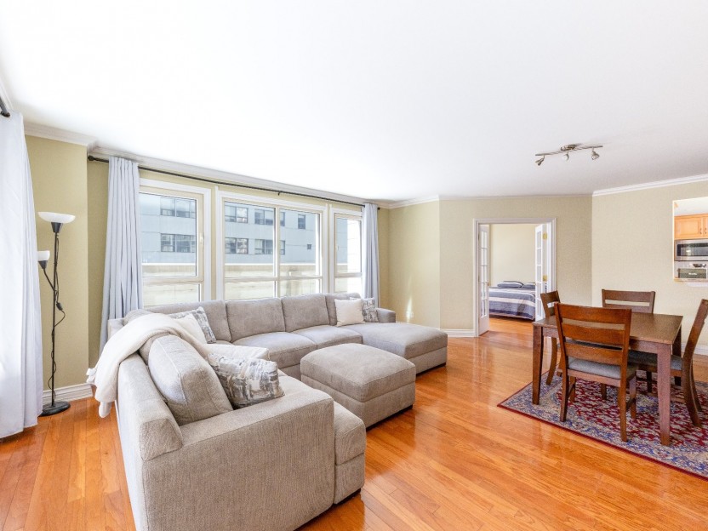
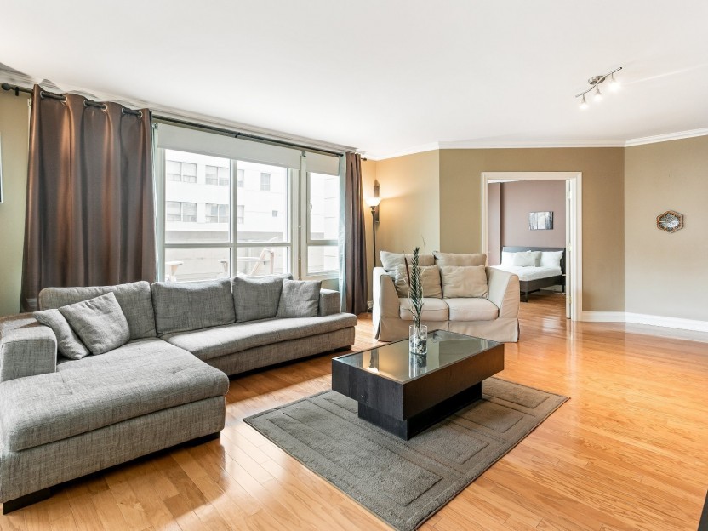
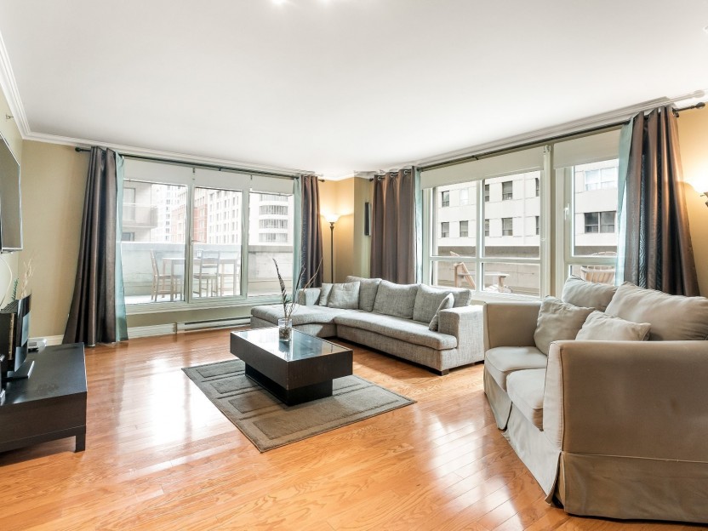
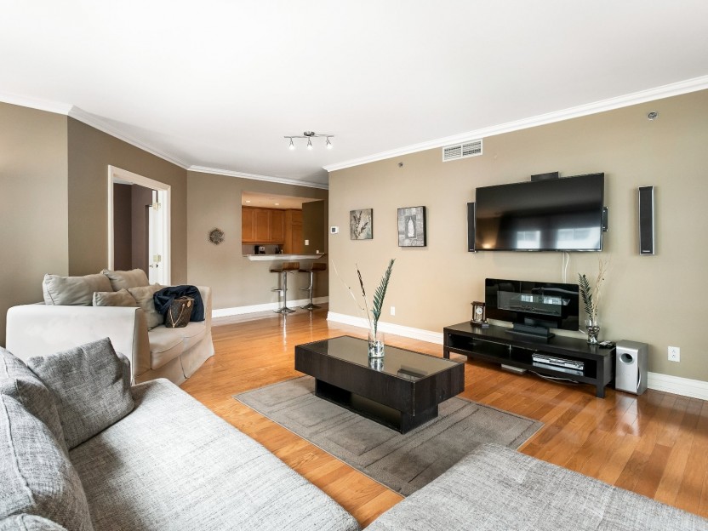
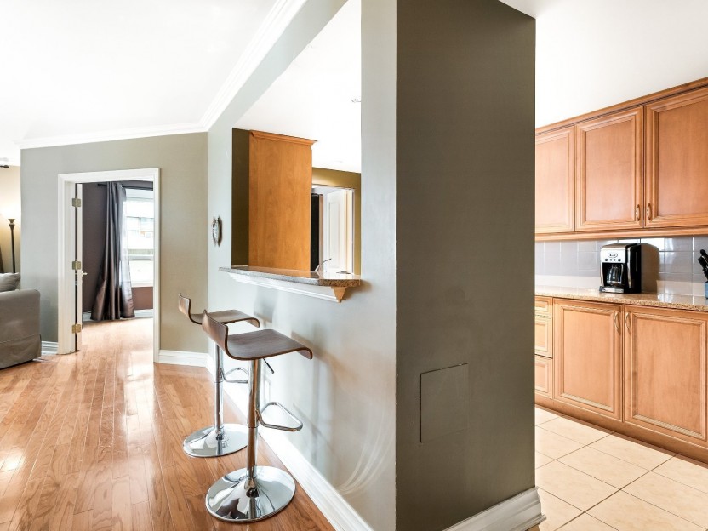
1200 Boul. De Maisonneuve O.,...
Ce grand appartement lumineux et élégant, situé au coeur du Golden Square Mile de Montréal, offre des services de luxe complets. Cette unité...
-
Bedrooms
2
-
Bathrooms
2
-
sqft
1277
-
price
$990,000
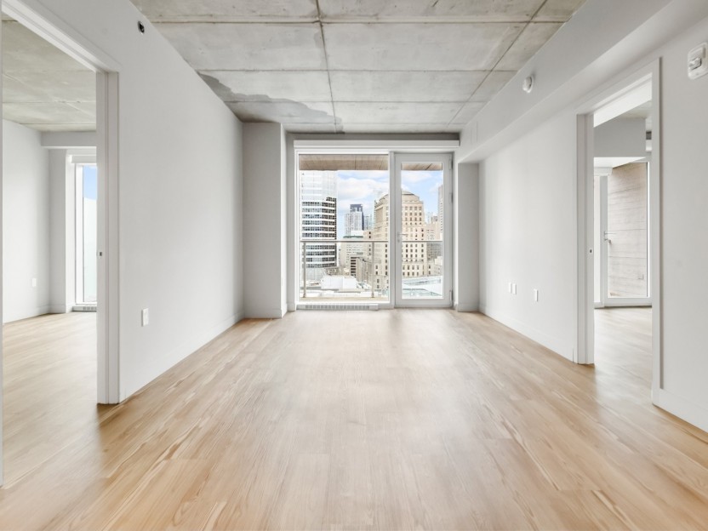
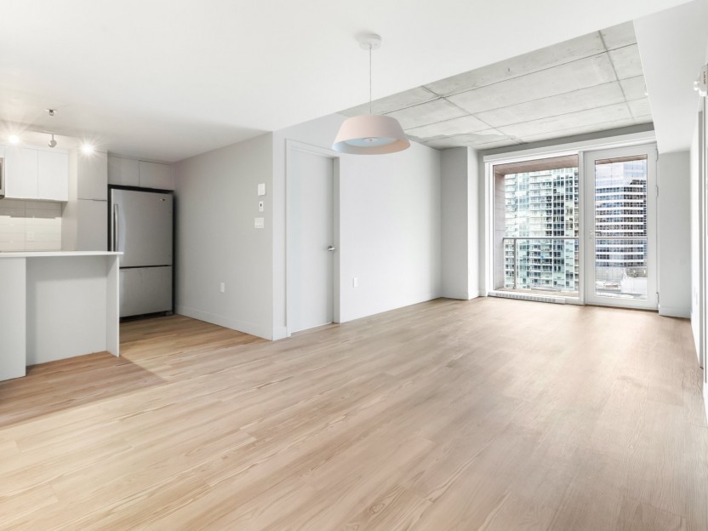
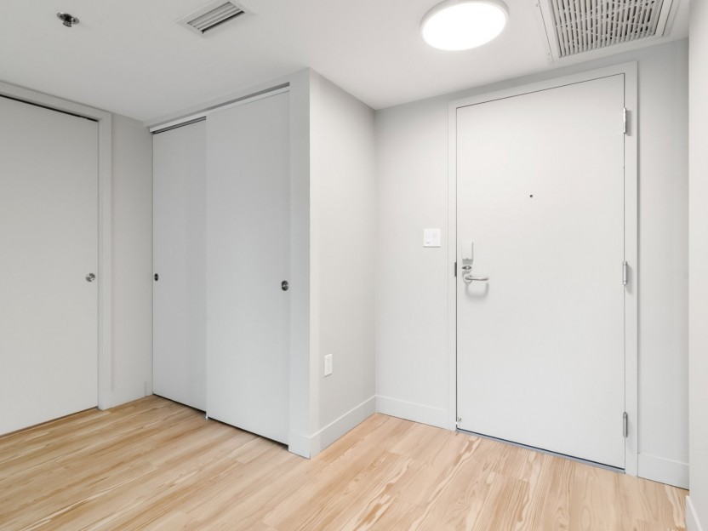
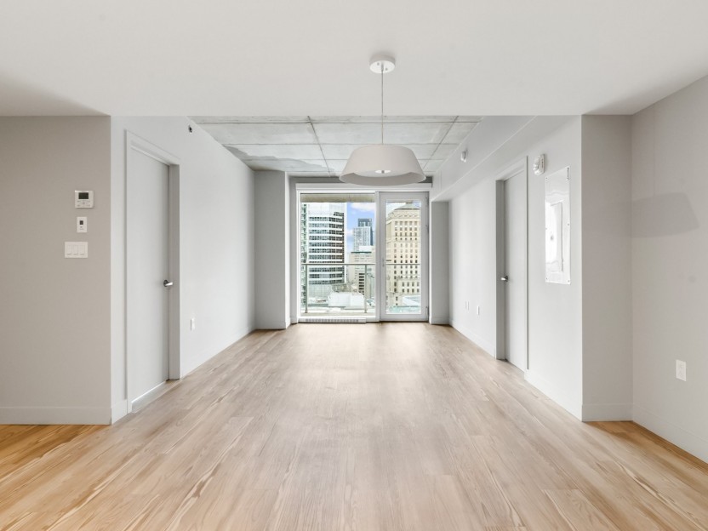
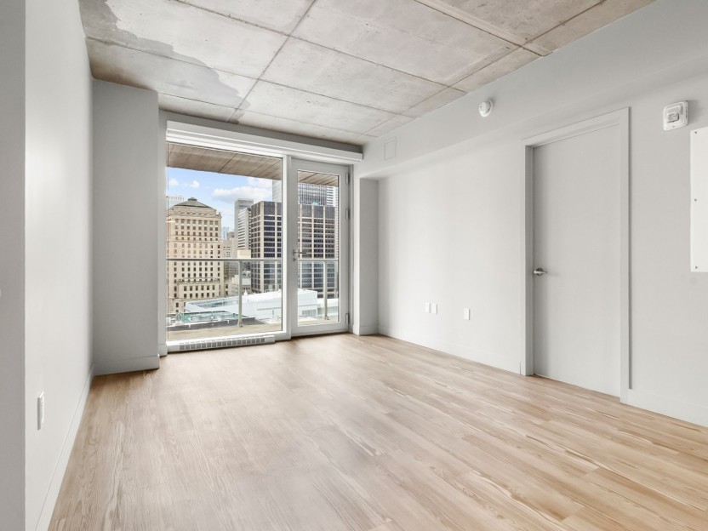
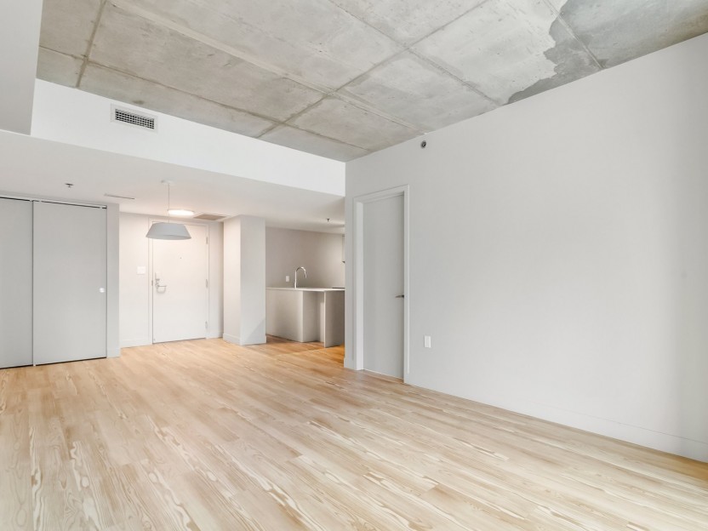
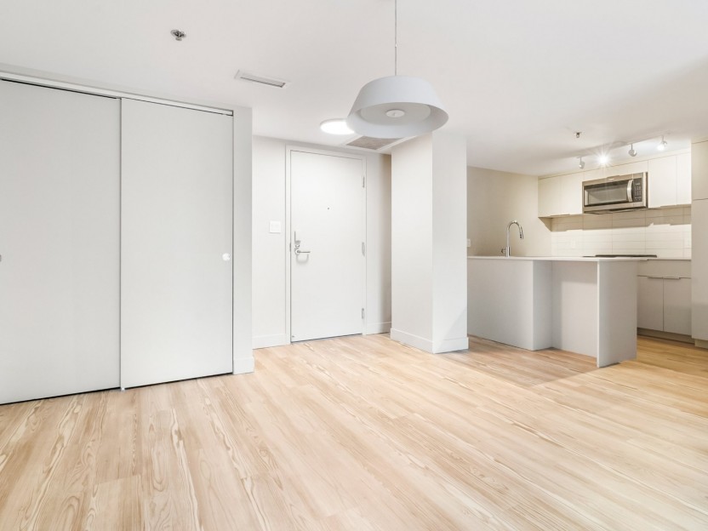
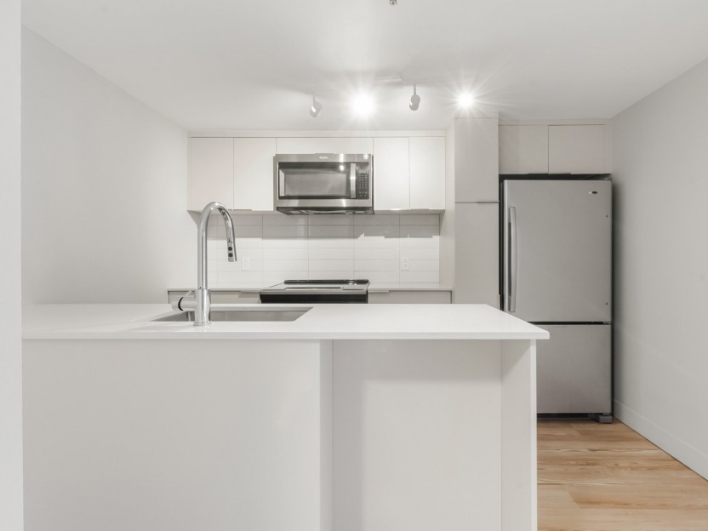
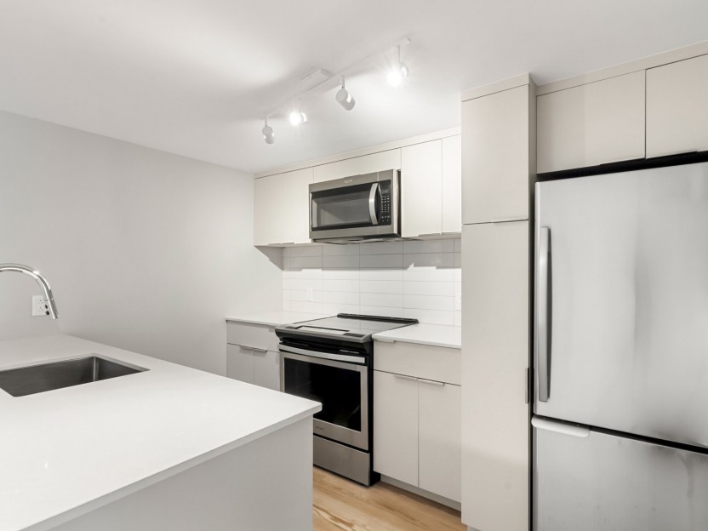
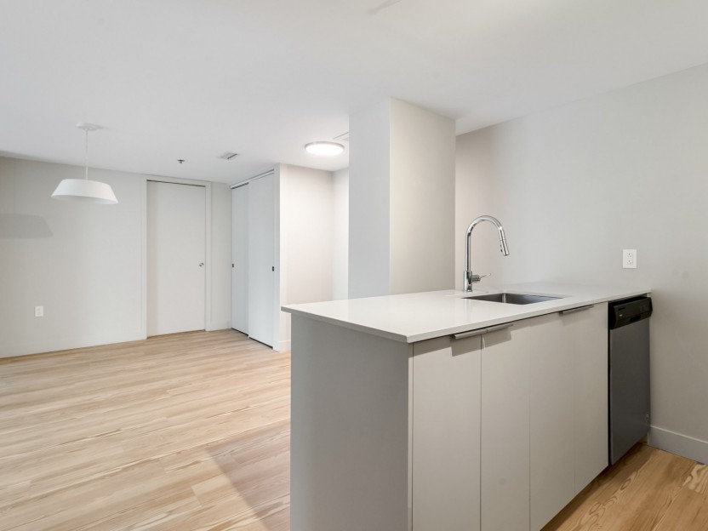
1020 Rue De Bleury, #2318
Signez pour un bail d'un, obtenez les deux derniers mois gratuit.
-
Bedrooms
2
-
Bathrooms
1
-
sqft
836
-
price
$3,285 / M
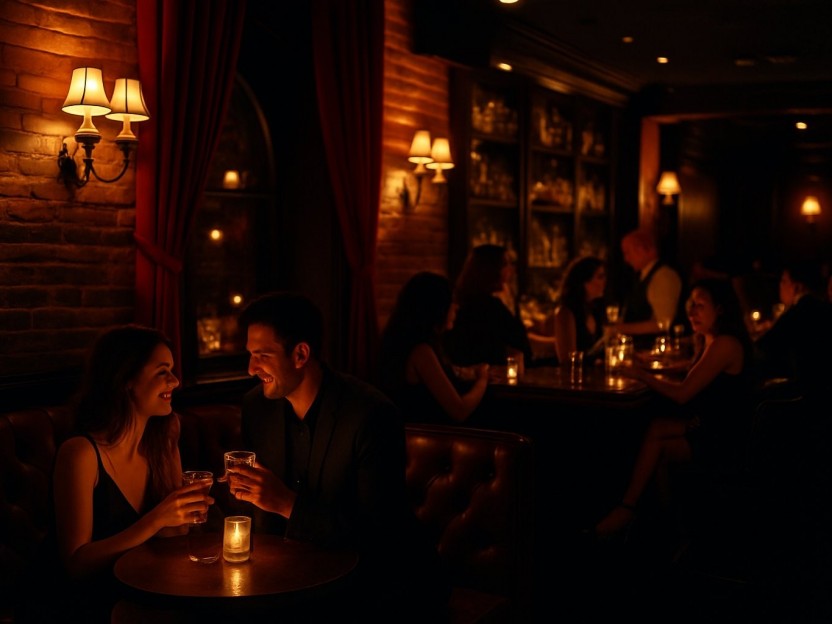
Rue Non Disponible-Unavailabl...
Occasion unique de reprendre une entreprise bien établie dans la vie nocturne montréalaise, avec permis d'alcool pour 205 personnes, située...
-
price
$399,000+GST/QST
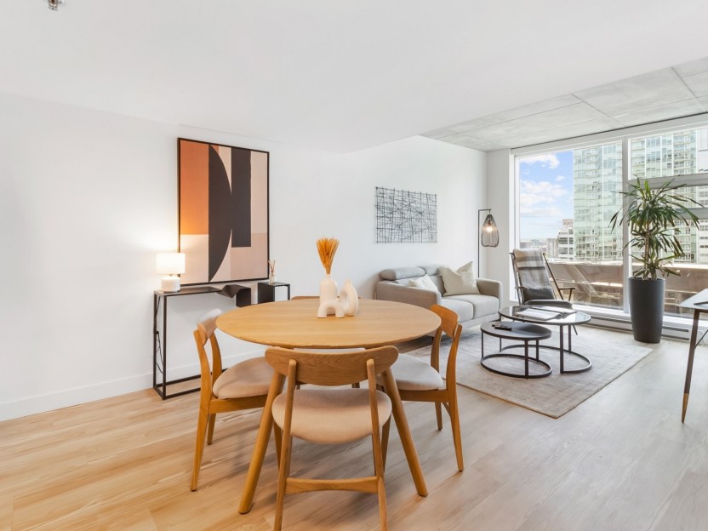
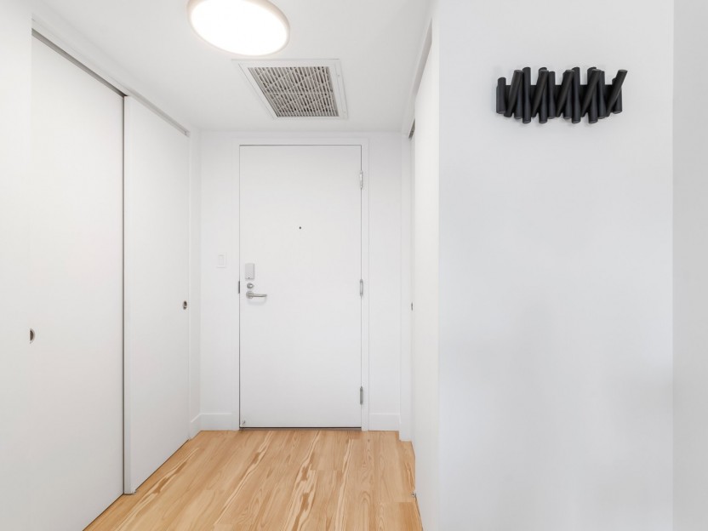
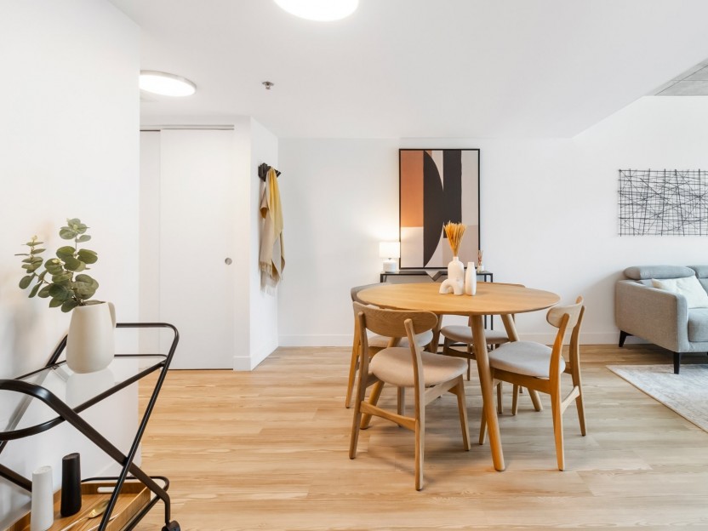
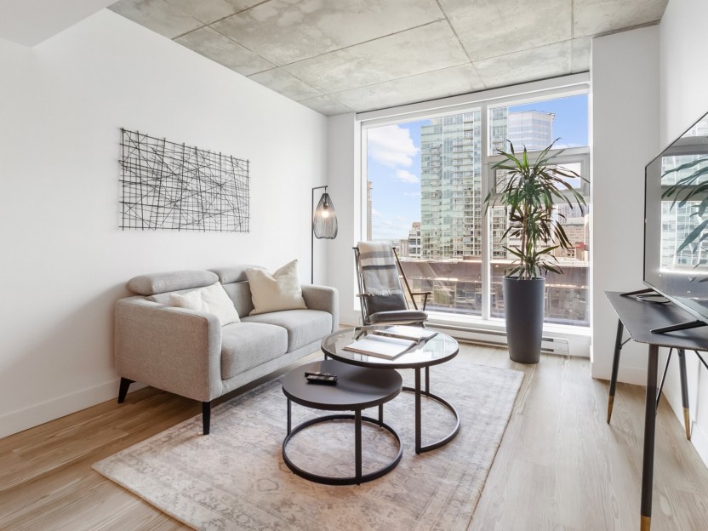
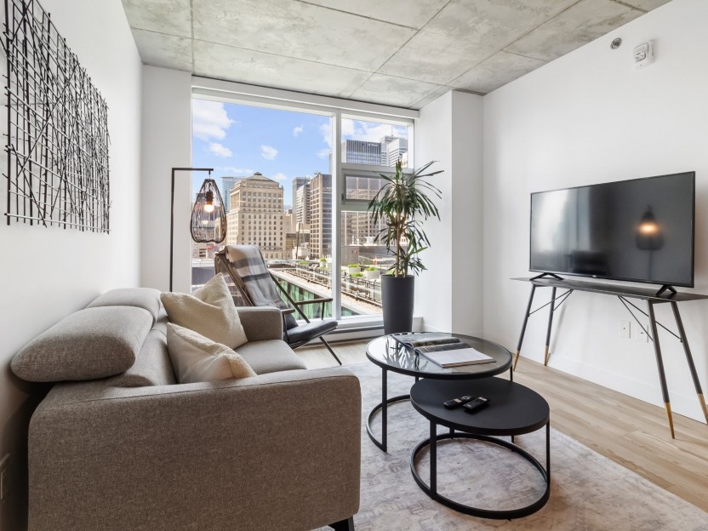
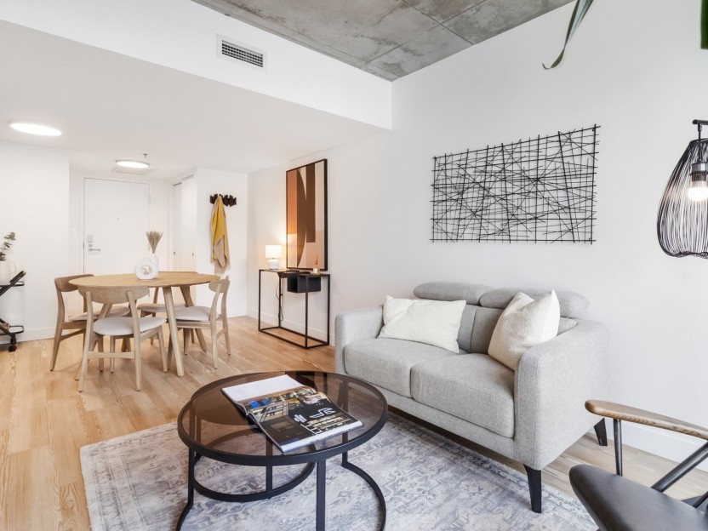
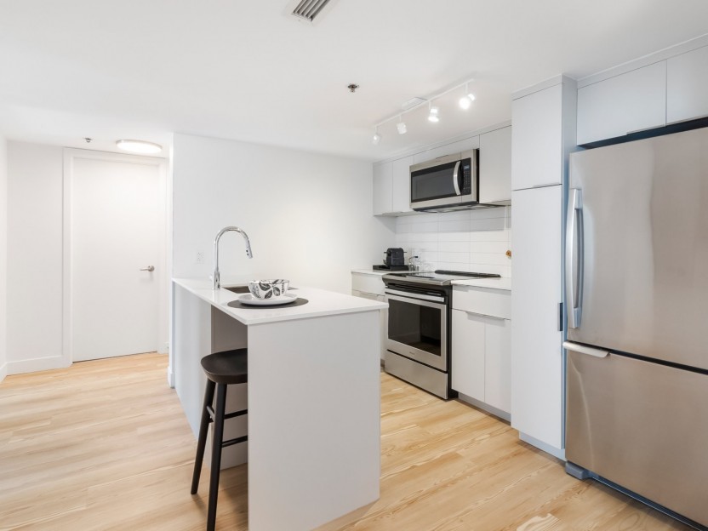
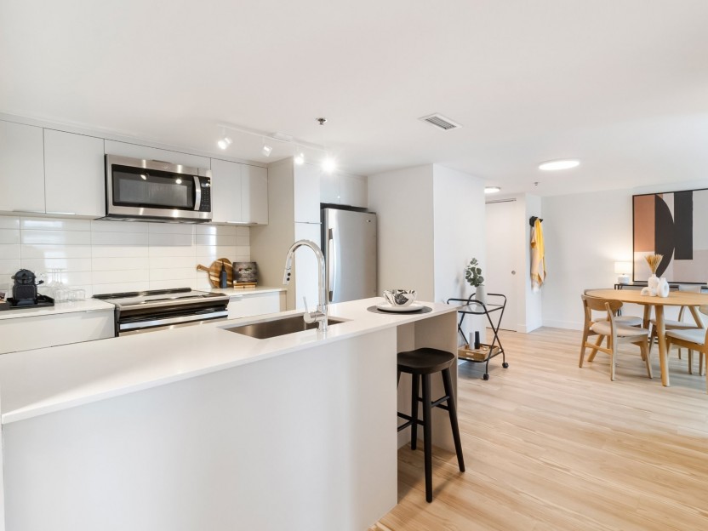
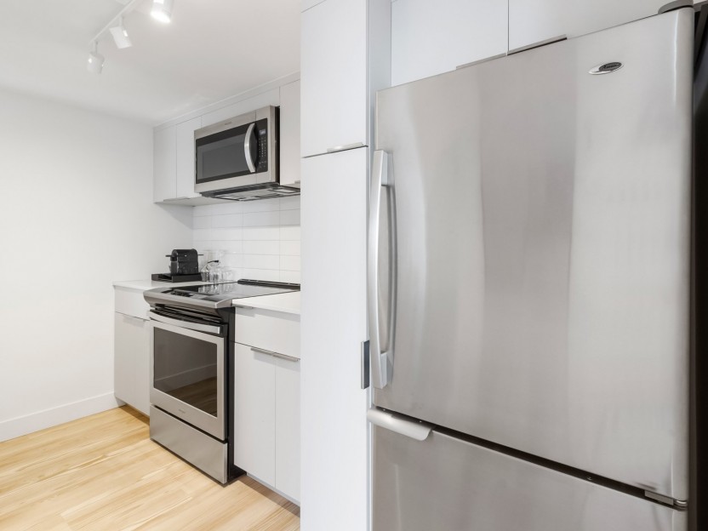
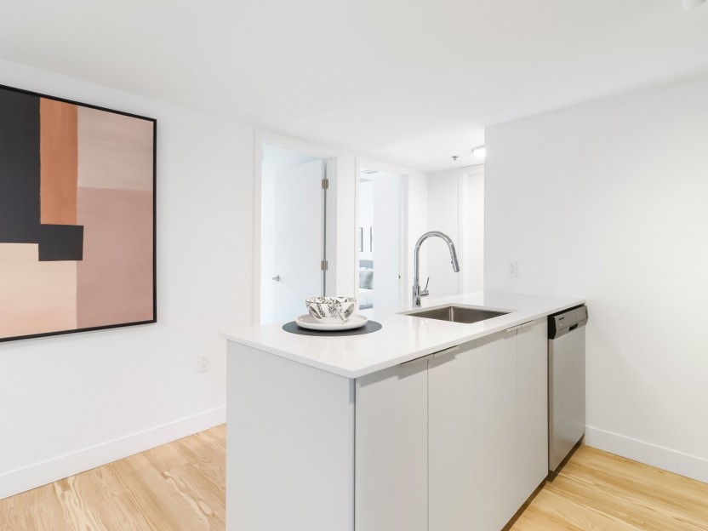
1020 Rue De Bleury, #2116
-
Bedrooms
2
-
Bathrooms
1
-
sqft
837
-
price
$3,430 / M
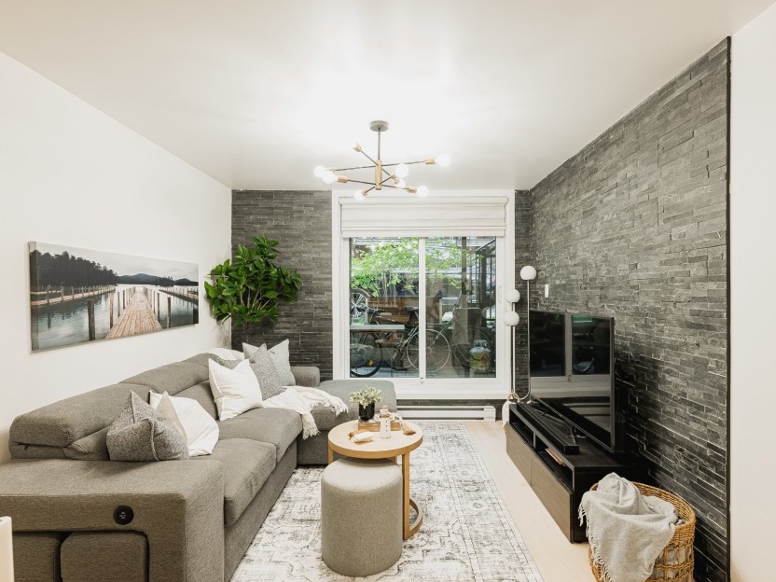

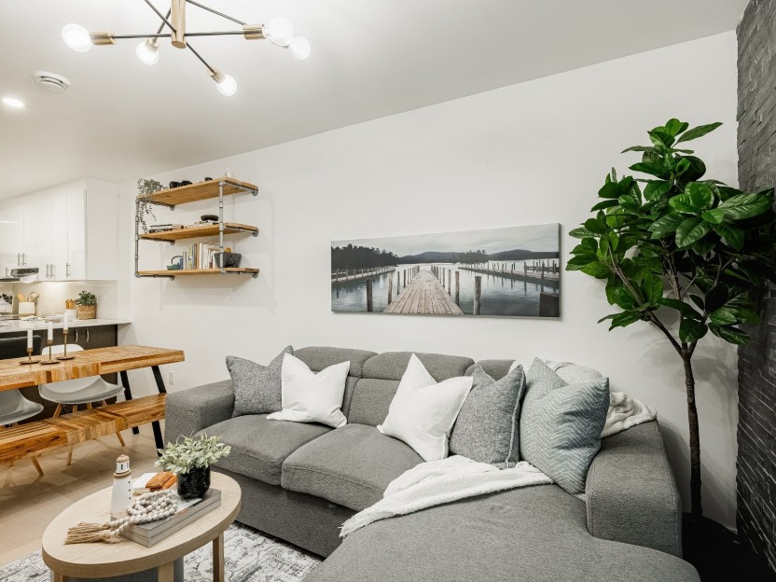
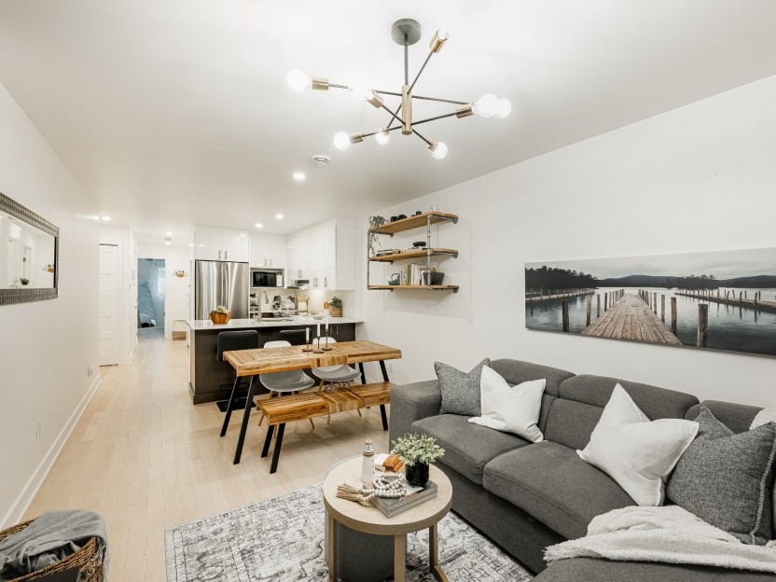

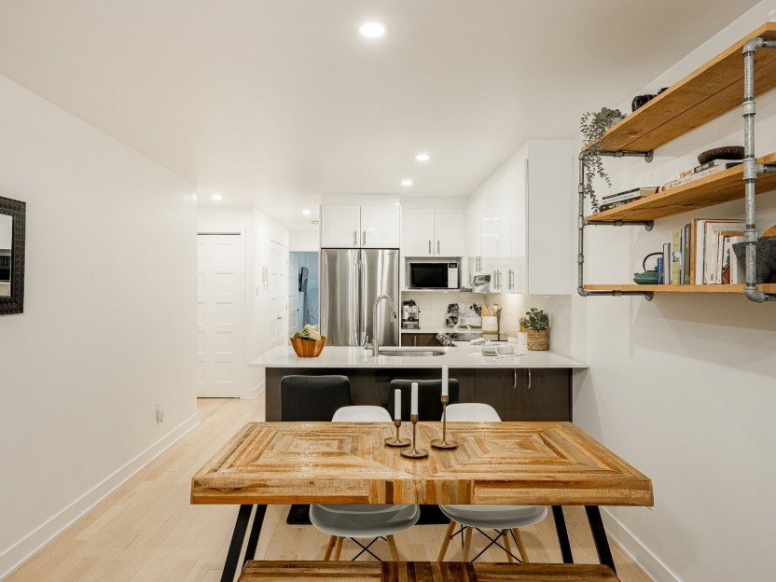
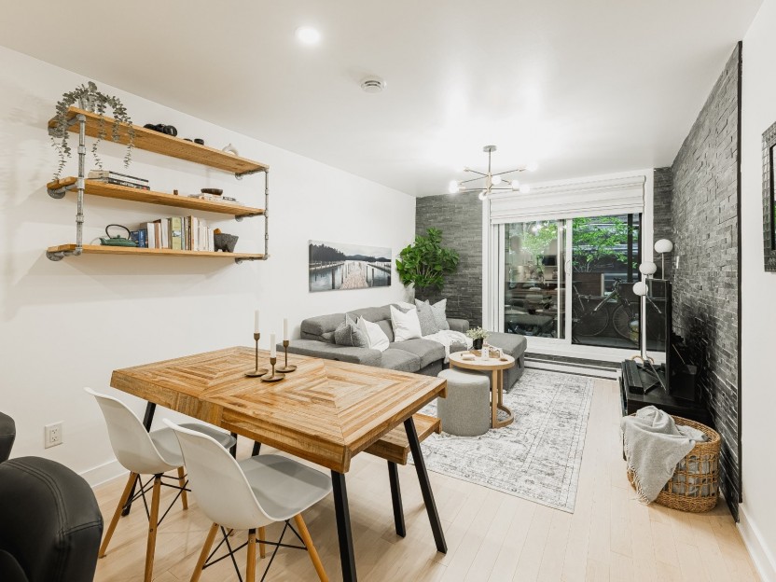
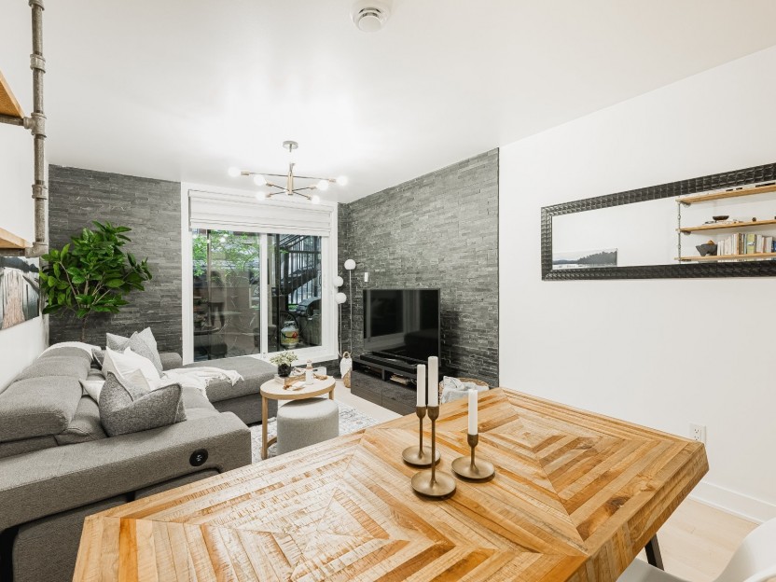
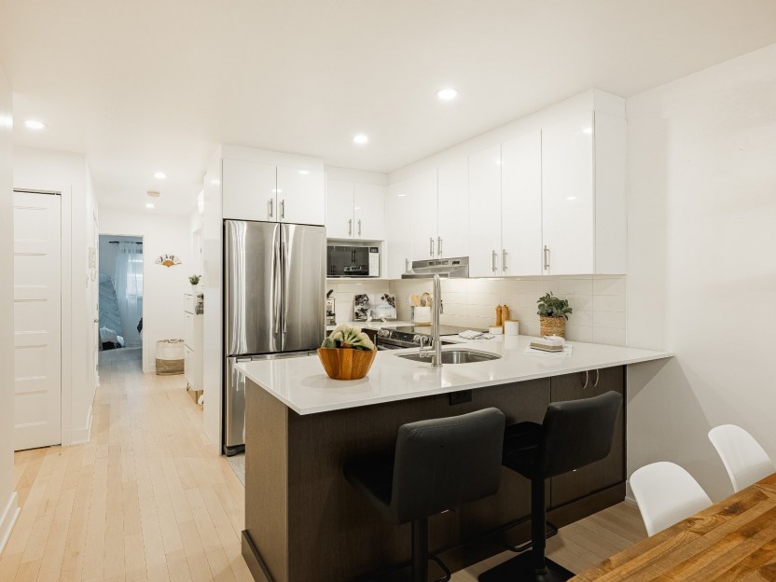
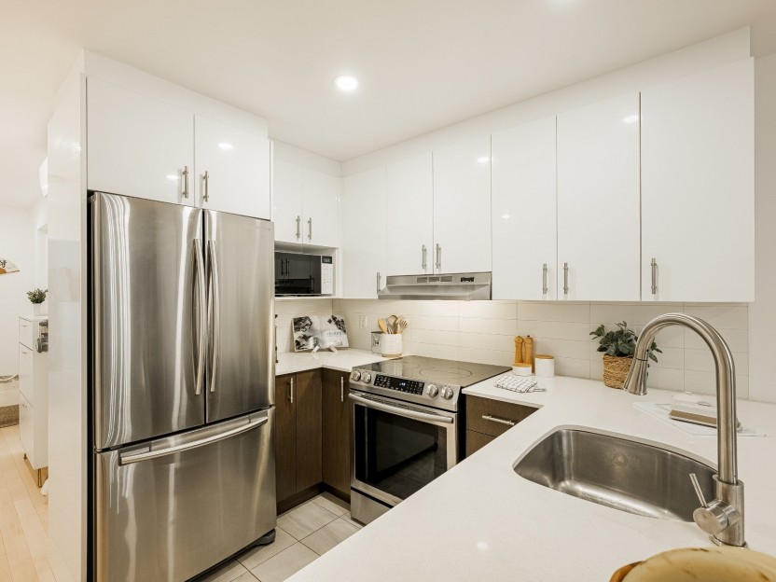
2216 Rue Lespérance, #1
Charmant condo 1 chambre dans le secteur de Ville-Marie! Cette unité au niveau terrasse offre des planchers de bois franc, une aire ouverte...
-
Bedrooms
1
-
Bathrooms
1
-
sqft
544.6
-
price
$299,000
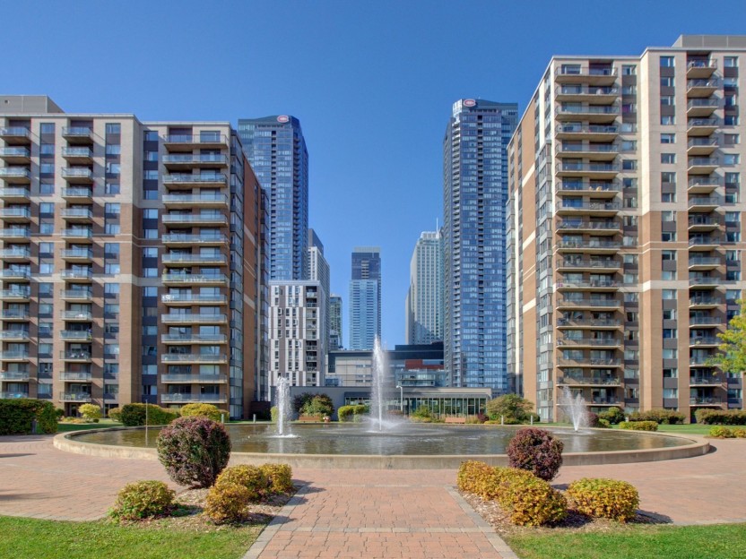
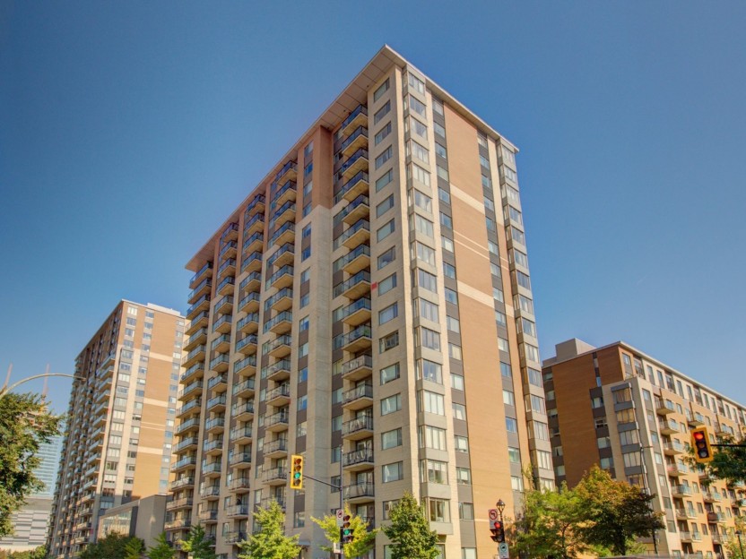
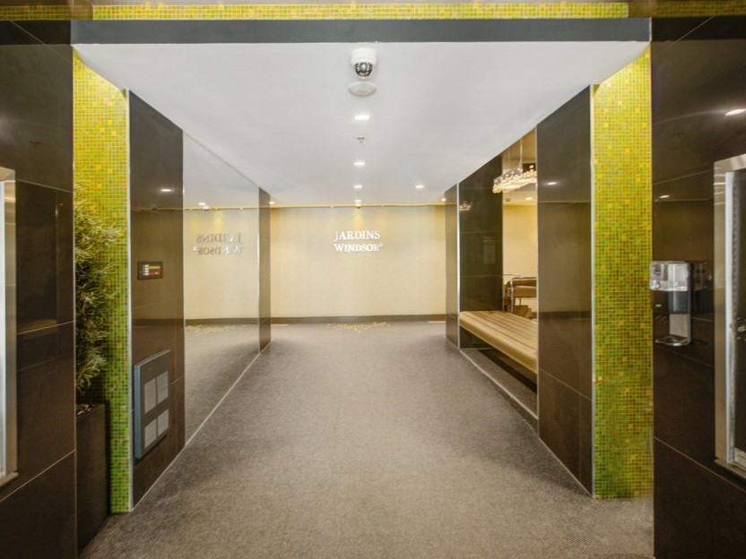
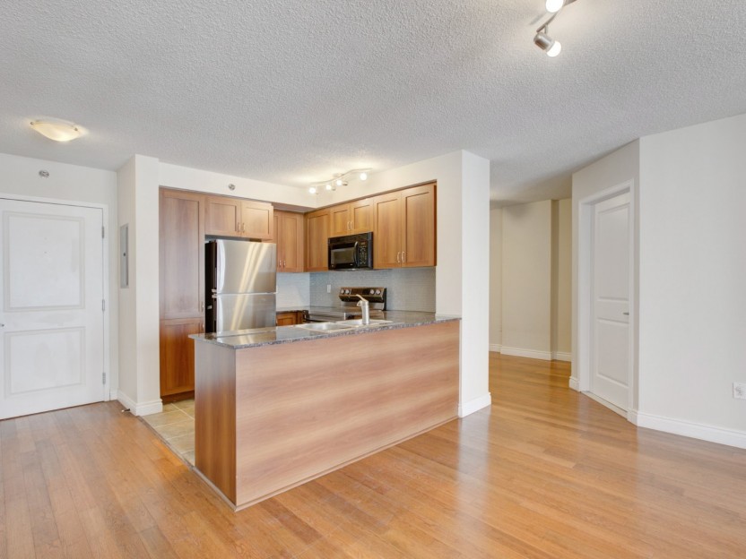
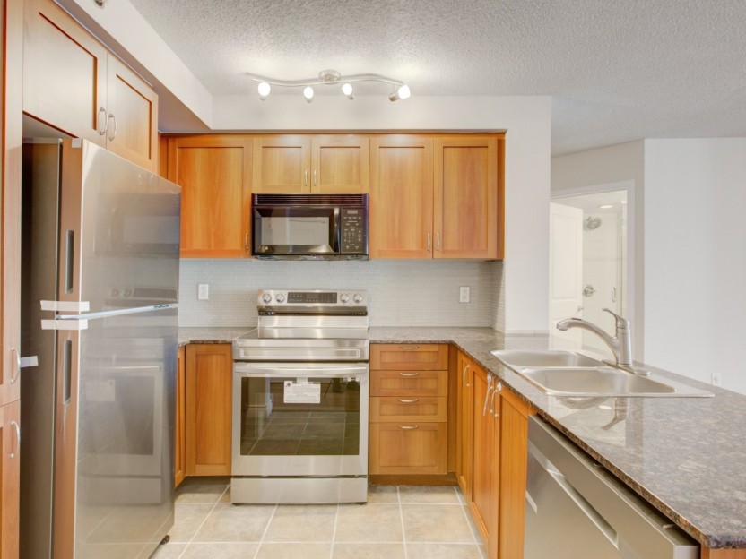

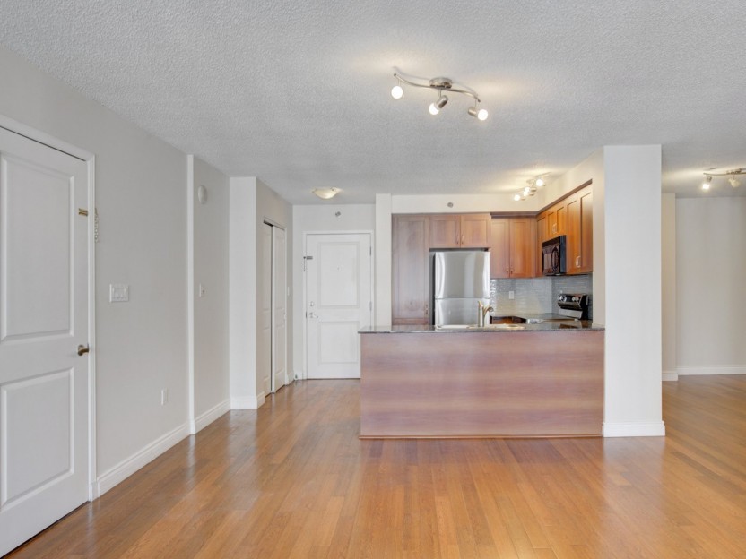
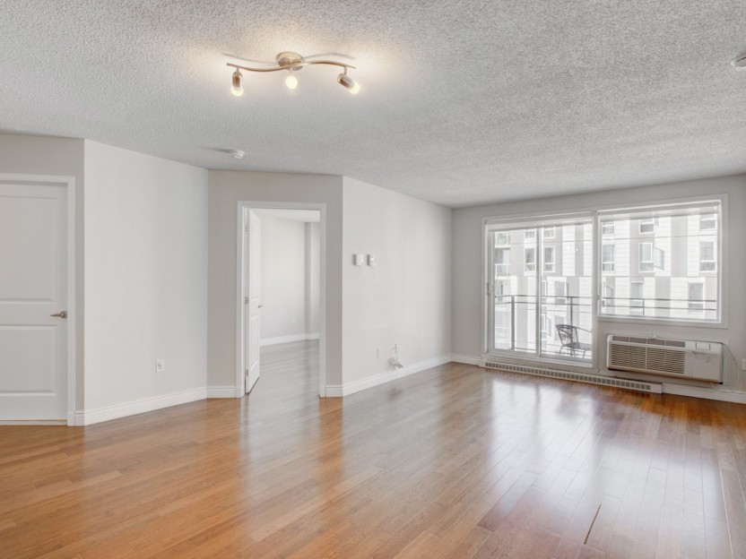
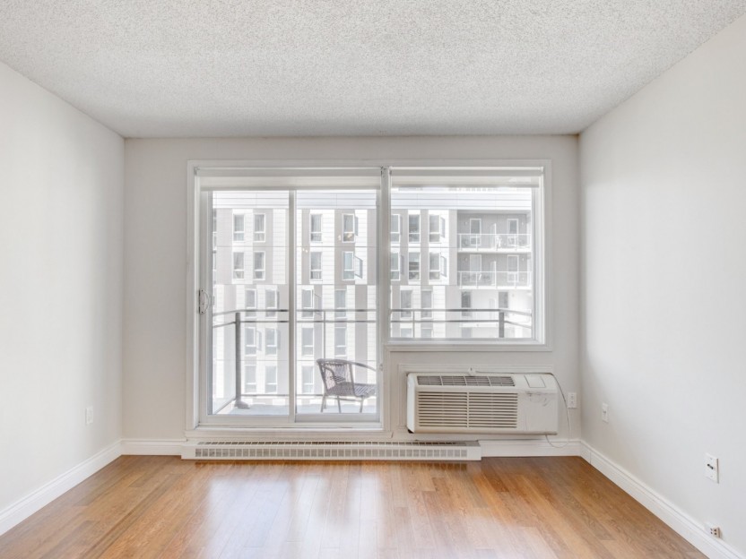
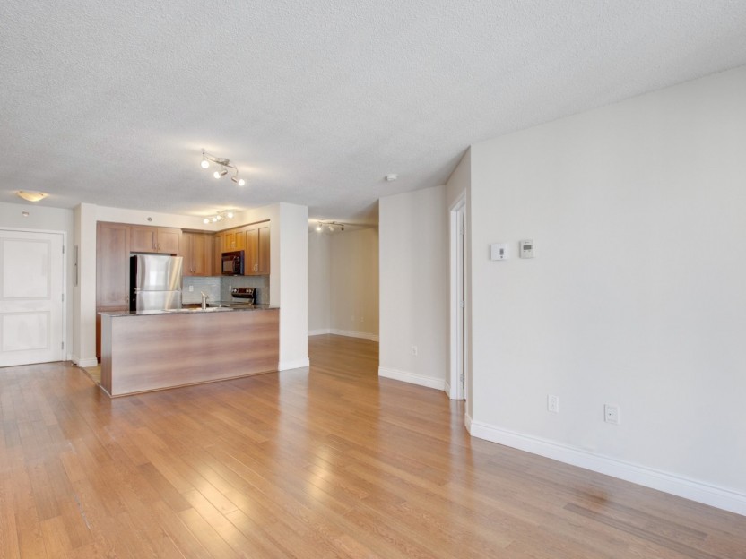
1280 Rue St-Jacques, #1306
Découvrez cette unité spacieuse aux Les Jardins Windsor! Combinant de grands espaces de vie et de salle à manger, une cuisine avec des compt...
-
Bedrooms
2
-
Bathrooms
2
-
sqft
972
-
price
$2,725 / M
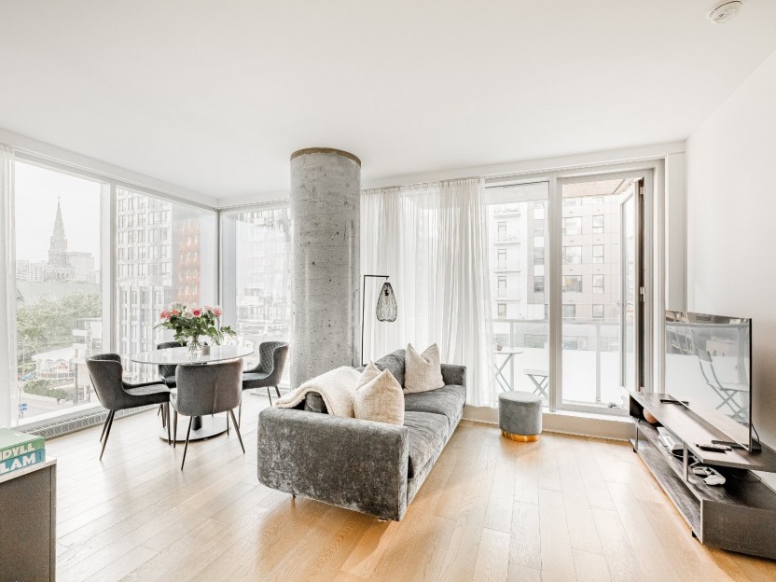


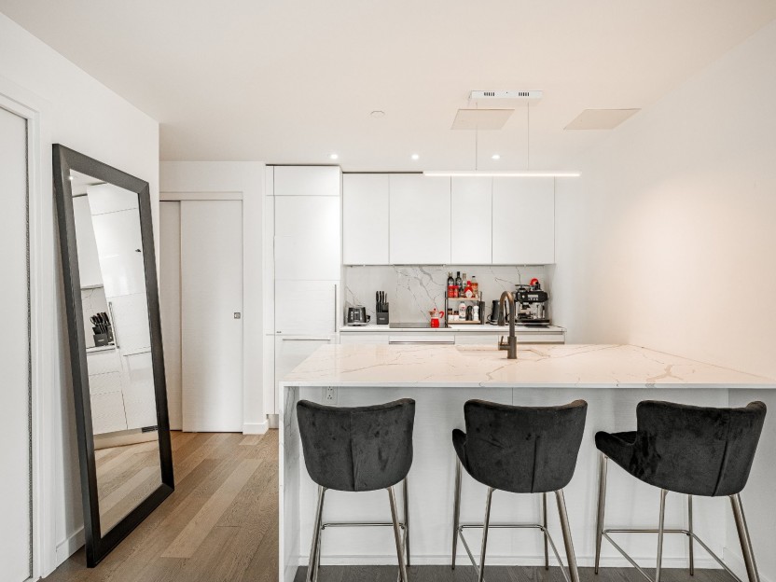
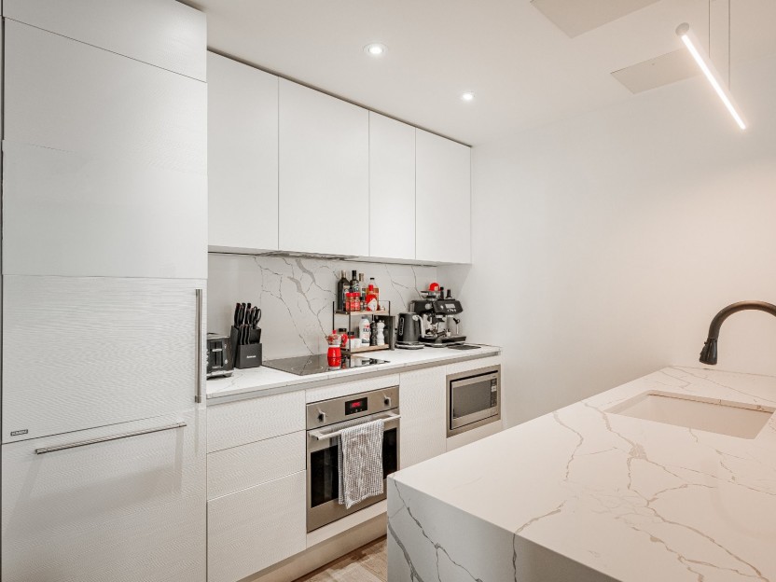
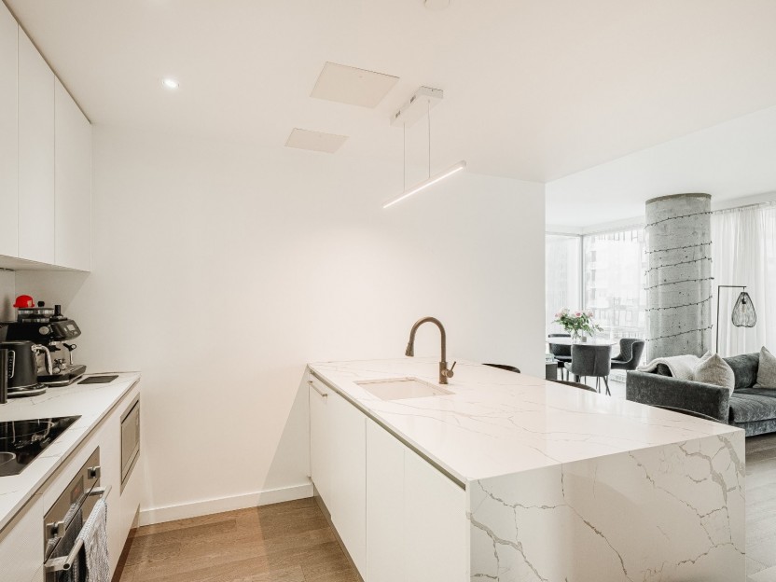
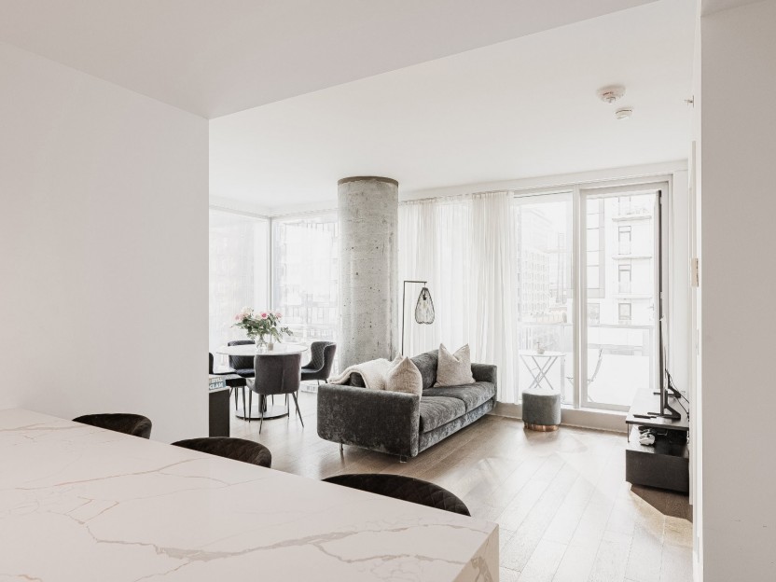
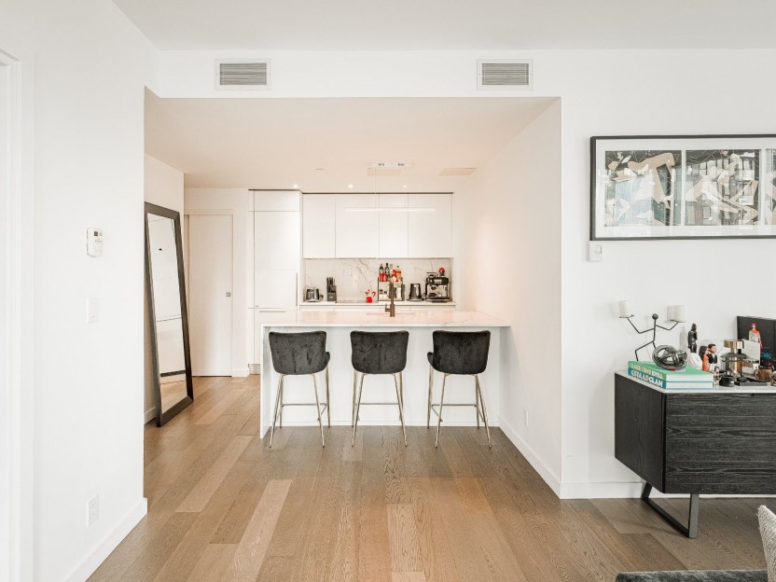
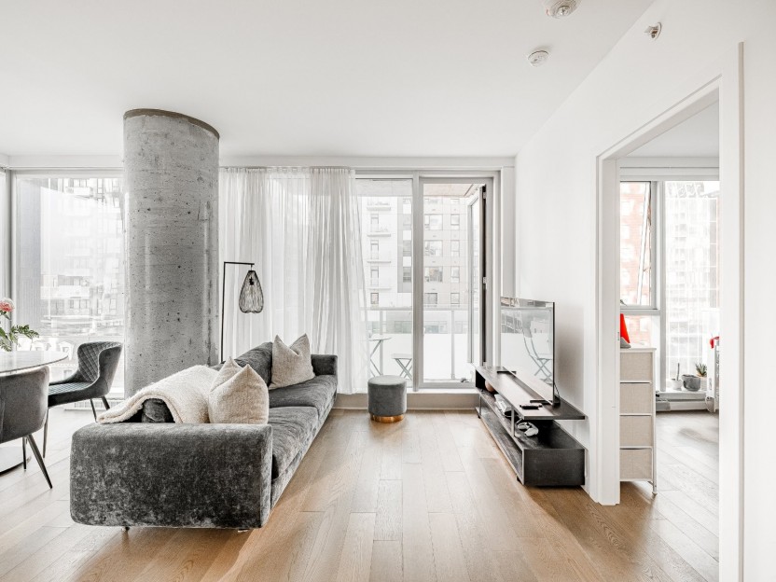
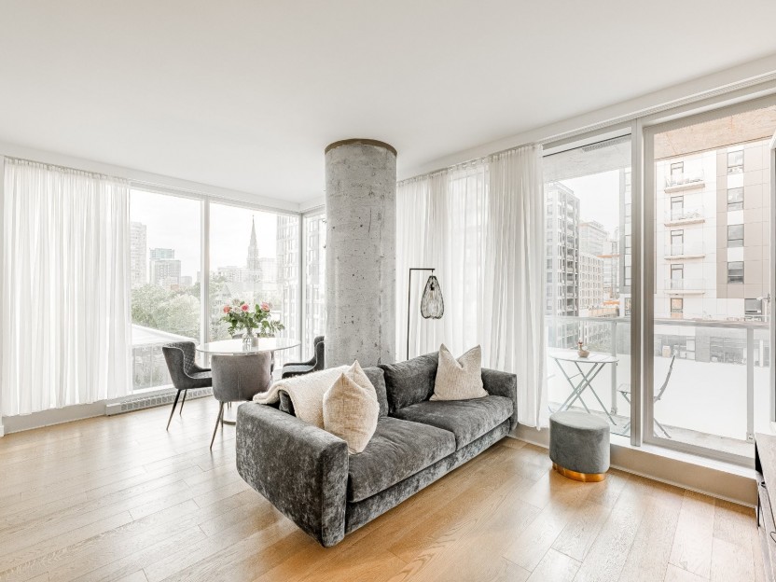
1450 Boul. René-Lévesque O., #...
Unité de coin partiellement meublé moderne au YUL avec 2 chambres, 1 salle de bain et espace lumineux à aire ouverte. Fenêtres pleine hauteu...
-
Bedrooms
1
-
Bathrooms
1
-
sqft
731
-
price
$669,000
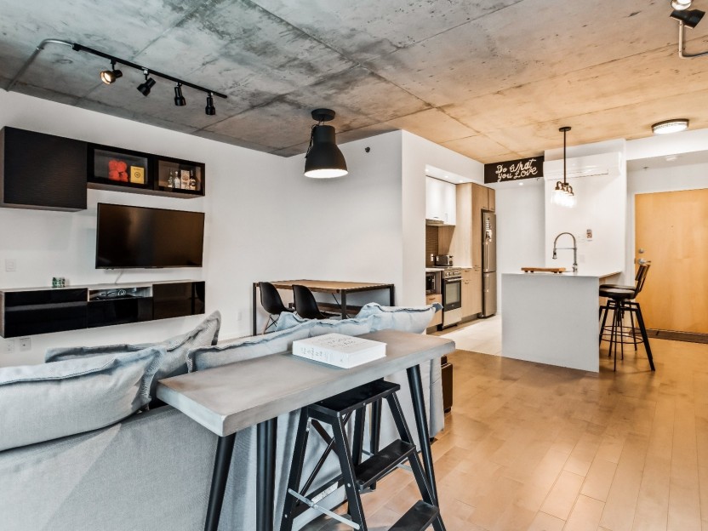
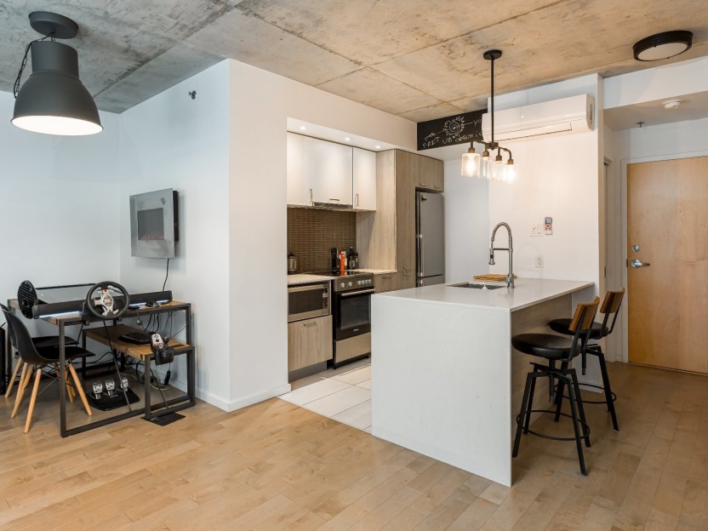
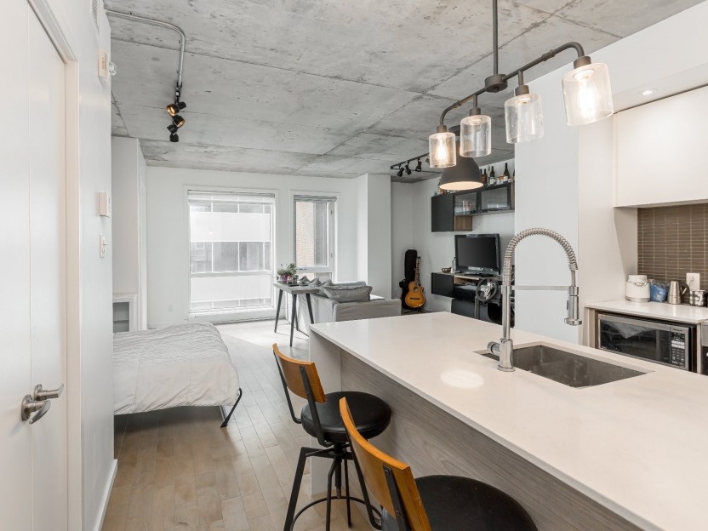
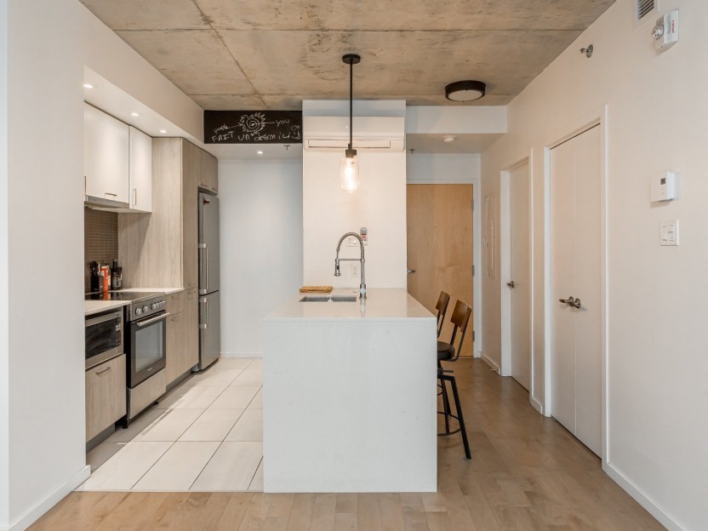
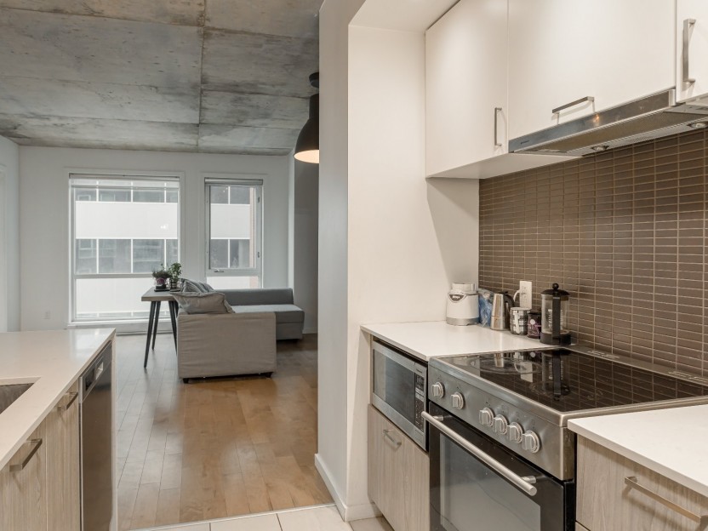
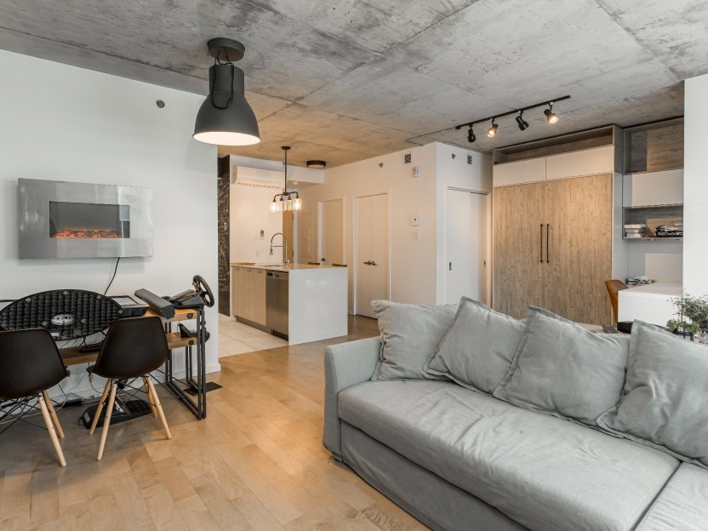
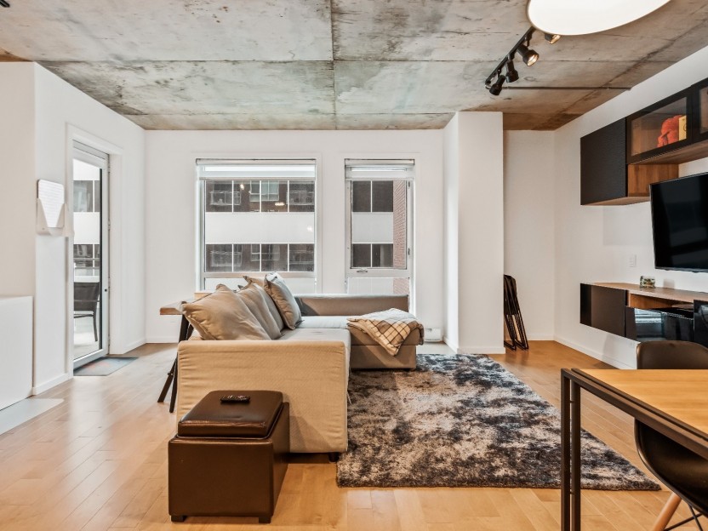
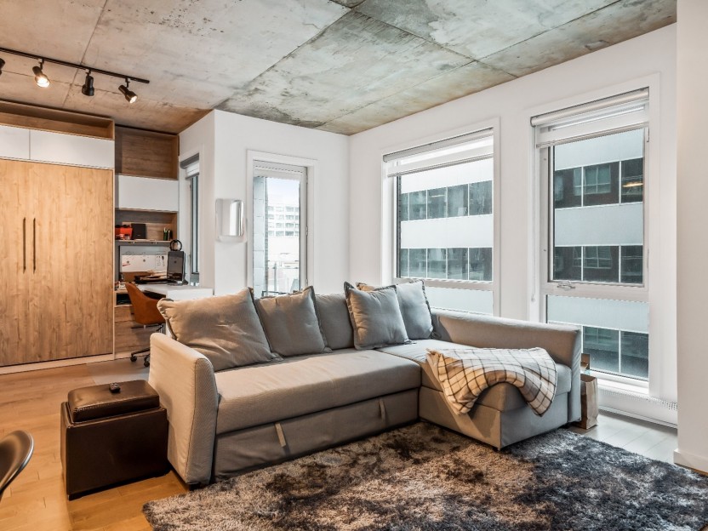
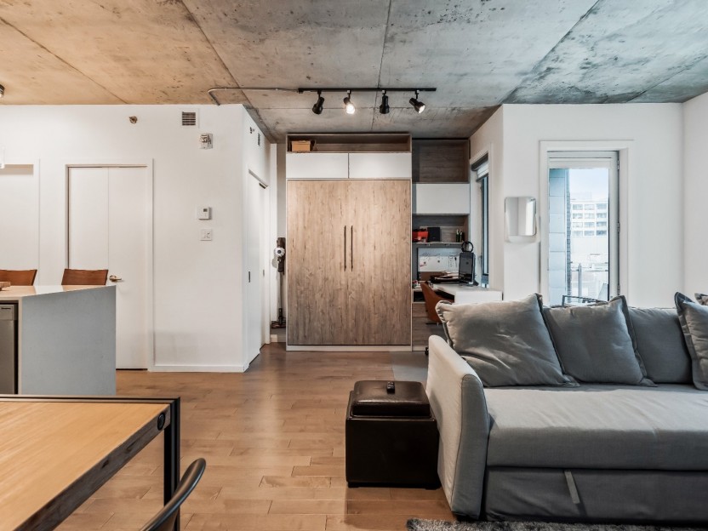
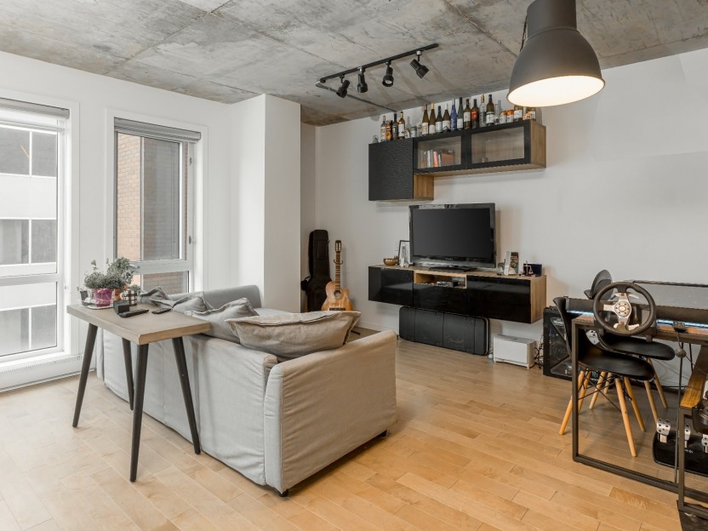
2117 Rue Tupper, #703
Bienvenue chez La Catherine Condominiums, offrant de hauts plafonds, des fenêtres massives et un très grand espace extérieur privé. Une vue...
-
Bedrooms
1
-
Bathrooms
1
-
sqft
512
-
price
$310,000


