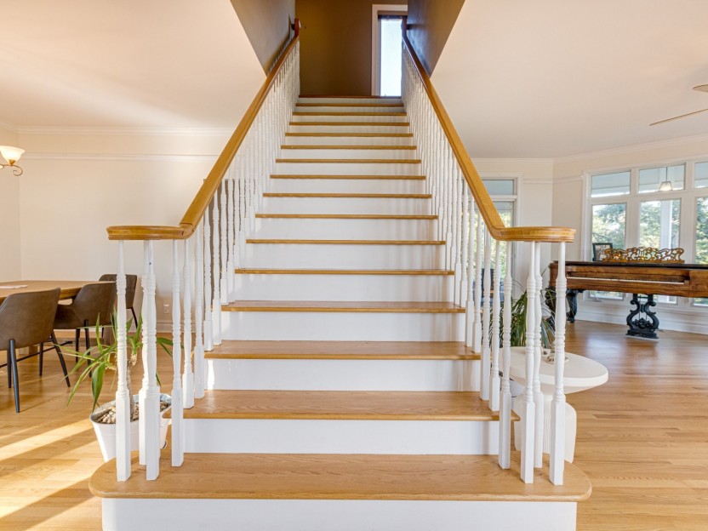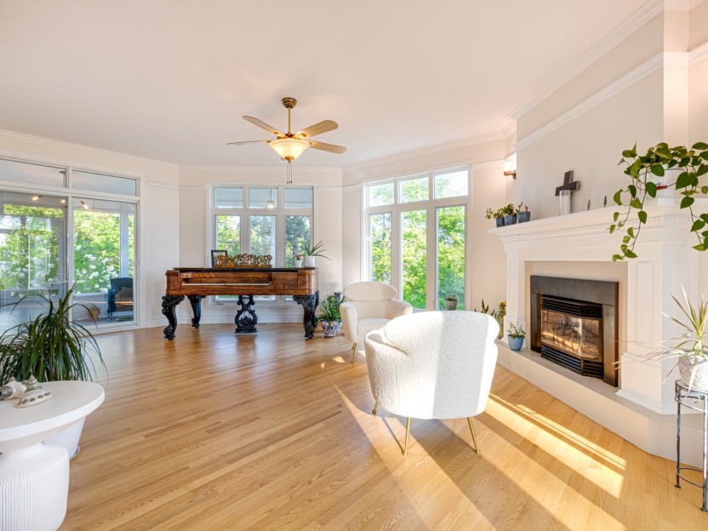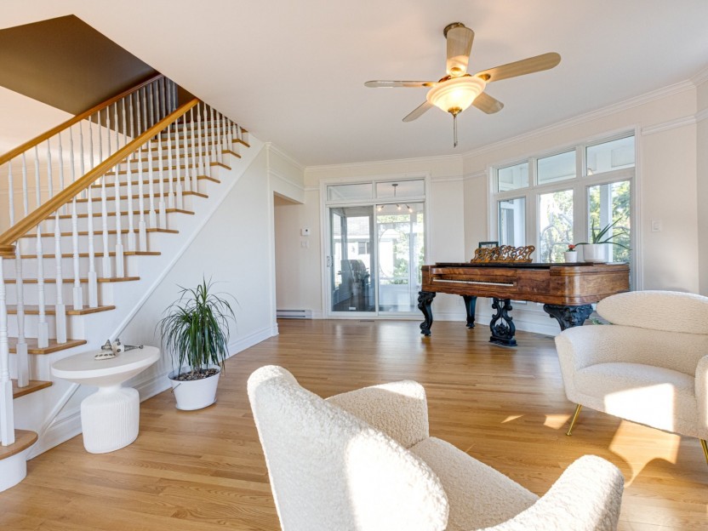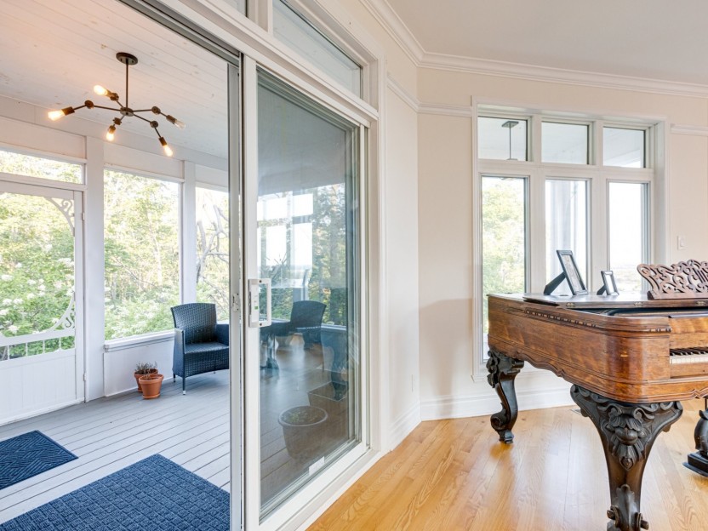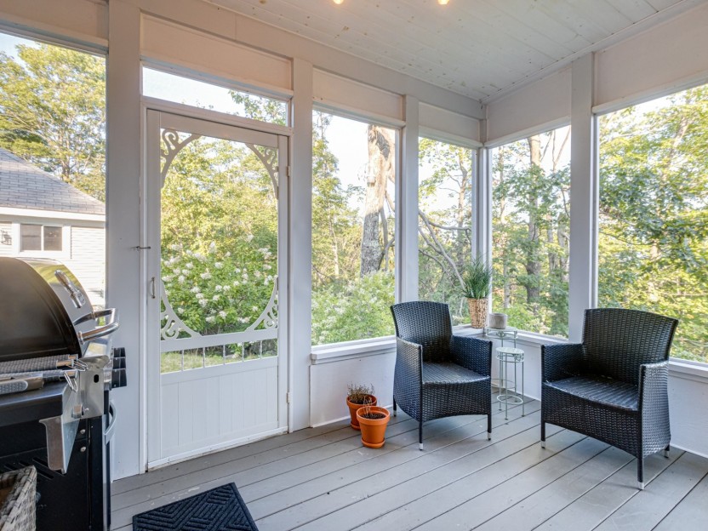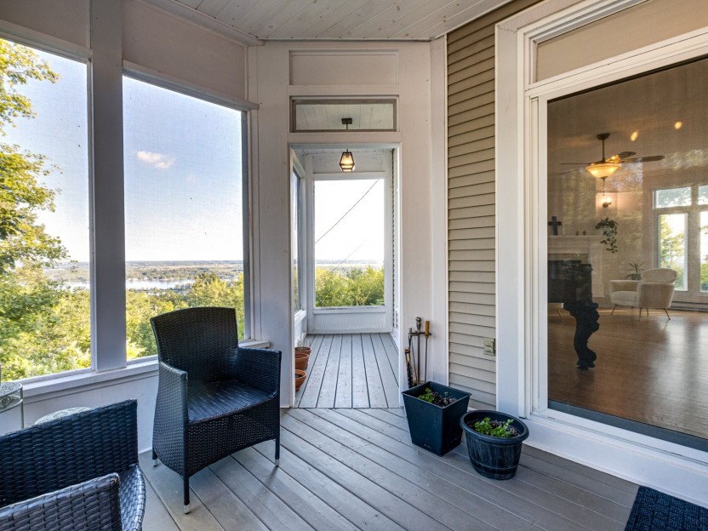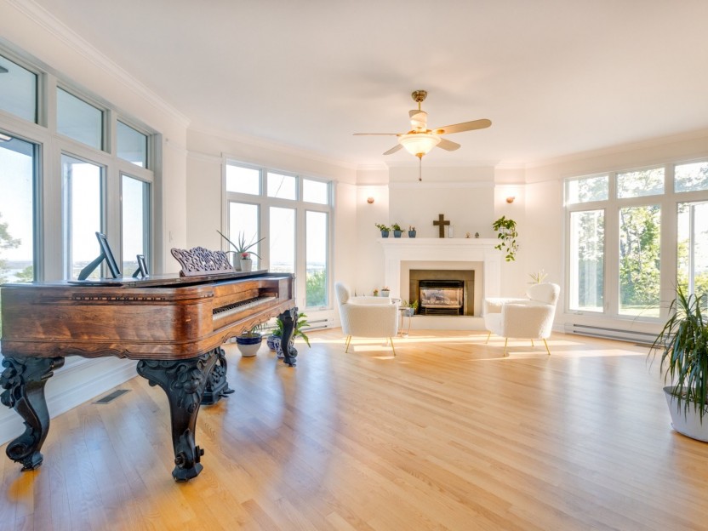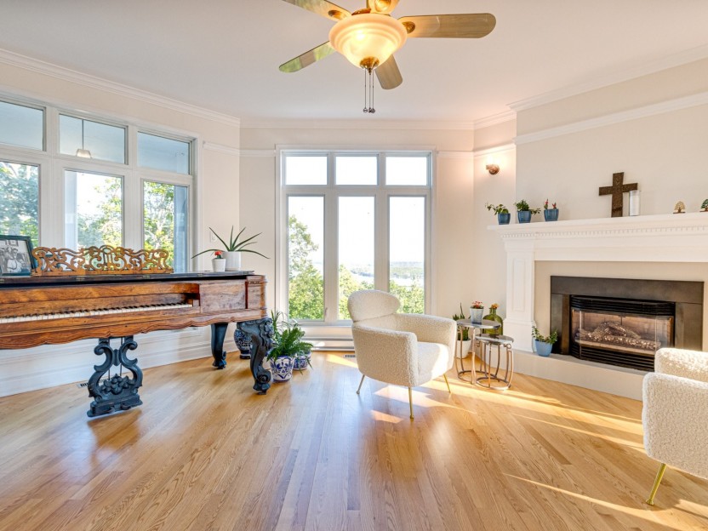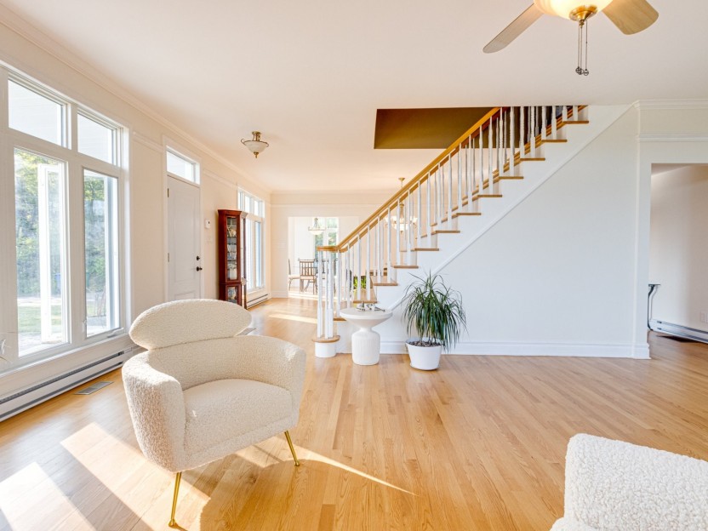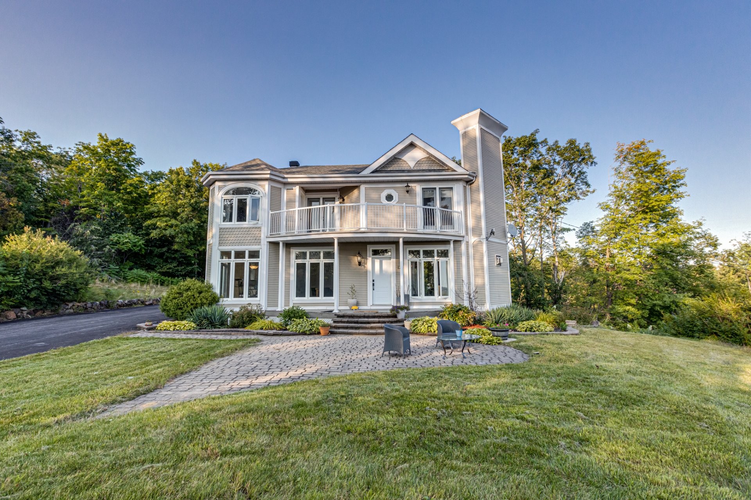
74 PHOTOS
Grenville-sur-la-Rouge - Centris® No. 16552922
12 Ch. du Belvédère
-
3 + 1
Bedrooms -
2 + 2
Bathrooms -
$1,200,000
price
Perched on a cul-de-sac that boasts exceptional views of the Ottawa river and it's majestic surroundings, this home evokes a grandiose feeling while still being warm and inviting. As you drive through the gates up the driveway you will instantly be taken away by the tranquility and scenic vistas. This home, with 3+1 bedrooms, 2+2 bathrooms, including primary en-suite, and detached 3-car garage is a haven within the sprawling 6.5 hectare lot. Offering an incredible and rare development opportunity, with an already permitted subdivision (4 cadastered lots plus the road). A wonderful place to call home or explore other exciting possiblities!
Additional Details
Perched on a cul-de-sac that boasts exceptional views of the Ottawa river and it's majestic surroundings, this home evokes a grandiose feeling while still being warm and inviting. As you drive through the gates up the driveway you will instantly be taken away by the tranquility and vistas.
The main entrance of the home gives way to an oversized staircase and bright and airy open concept living. The white kitchen cabinetry is elevated with granite counter tops, subway tile backsplash as well as eat-in dinette area.
The elegant main floor living room and screened in porch offer views hovering above the tree tops, as does the primary bedroom from above. All 3 upstairs bedrooms have access to a lovely 2nd story terrace that overlooks the river.
The home exudes warmth and light, with incredible and abundant fenestration and light strip wood flooring in a natural tone throughout most of the living spaces, hallways and bedrooms.
The primary bedroom suite with walk-in closet showcases a gorgeous private en-suite bathroom with separate shower and soaker tub, again with breathtaking views.
The basement has a beautiful cozy family room with a charming brick wood burning fireplace and french doors giving way to a private walk-out patio. There is a space for a home office as well as another bedroom or den on this level. Plenty of space for a large family or guests!
The 3 car garage and carport are perfect for storing vehicles or using as a workshop.
The 65,000 sq. meter lot is completely private, wooded, with access to a pond that was once a small lake.
The possible subdivison of the property into 4 distinct lots plus the cadastered road has been approved! Also a possibility to purchase lot(s) separately:
- Lot 6593655: 21,703 sq. m.
- Lot 6593656: 19,026
- Lot 6593657: 13,107 sq. m.
- Lot 6593658 (with the existing house): 7,786 sq. m.
- Lot 6593659 (road): 3,420 sq. m.
Explore Grenville-sur-la-Rouge:
Halte Camping Chute des SeptSoeurs, Rapides de la Rivière Rouge, Chutes de Bell, Golf Carling Lake, and trail systems like the moraine trail and regional cycle routes are popular choices. Additional activities include snowshoeing, hiking, hunting, fishing, and boating from a public ramp onto the Ottawa River. 15 minutes to Hawksbury which offers all of the amenities including big box stores, small shops, a sports center, a hospital and more.
Included in the sale
Couch in the living room, antique wardrobe in the basement, antique trunk in the basement, table and chairs in the kitchen, refrigerator, stove, dishwasher, washer, dryer. Everything sold as is, without quality guarantee.
Location
Payment Calculator
Room Details
| Room | Level | Dimensions | Flooring | Description |
|---|---|---|---|---|
| Hallway | Ground floor | 6.10x6.2 P | Ceramic tiles | French doors |
| Washroom | Ground floor | 6.2x9.1 P | Ceramic tiles | Laundry |
| Kitchen | Ground floor | 14.9x10.1 P | Ceramic tiles | Gas stove |
| Dinette | Ground floor | 9.3x10.1 P | Wood | |
| Family room | Ground floor | 17.8x11.11 P | Wood | |
| Living room | Ground floor | 22.0x15.6 P | Wood | |
| Primary bedroom | 2nd floor | 15.1x17.5 P | Wood | Balcony |
| Bathroom | 2nd floor | 8.6x8.2 P | Wood | En-suite |
| 2nd floor | 7.2x7.11 P | Wood | ||
| Bathroom | 2nd floor | 9.3x12.10 P | Ceramic tiles | |
| Bedroom | 2nd floor | 9.5x10.5 P | Wood | Balcony |
| Bedroom | 2nd floor | 12.1x15.1 P | Wood | |
| Family room | Basement | 20.0x14.10 P | Wood | Wood fireplace |
| Den | Basement | 10.1x10.1 P | Floating floor | |
| Bedroom | Basement | 22.11x10.5 P | Floating floor | |
| Washroom | Basement | 7.10x6.2 P | Wood | |
| Other | Basement | 11.6x11.0 P | Concrete |
Assessment, taxes and other costs
- Municipal taxes $7,457
- School taxes $552
- Municipal Building Evaluation $500,600
- Municipal Land Evaluation $179,000
- Total Municipal Evaluation $679,600
- Evaluation Year 2025
Building details and property interior
- Carport Detached
- Heating system Air circulation, Space heating baseboards, Electric baseboard units
- Water supply Artesian well
- Heating energy Electricity, Propane
- Equipment available Central air conditioning, Ventilation system, Electric garage door
- Windows PVC
- Hearth stove Wood fireplace, Gaz fireplace
- Garage Detached, Double width or more
- Distinctive features No neighbours in the back, Cul-de-sac
- Proximity Highway, Golf, Hospital, Elementary school, Cross-country skiing
- Siding Aluminum, Vinyl
- Bathroom / Washroom Adjoining to the master bedroom, Seperate shower
- Basement 6 feet and over, Seperate entrance, Finished basement
- Parking Carport, Outdoor, Garage
- Sewage system Septic tank
- Window type Crank handle
- Roofing Asphalt shingles
- Topography Sloped
- View Water, Panoramic
- Zoning Residential


