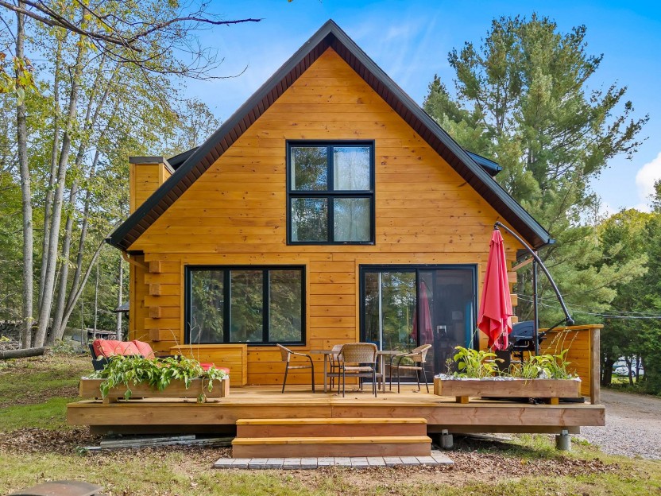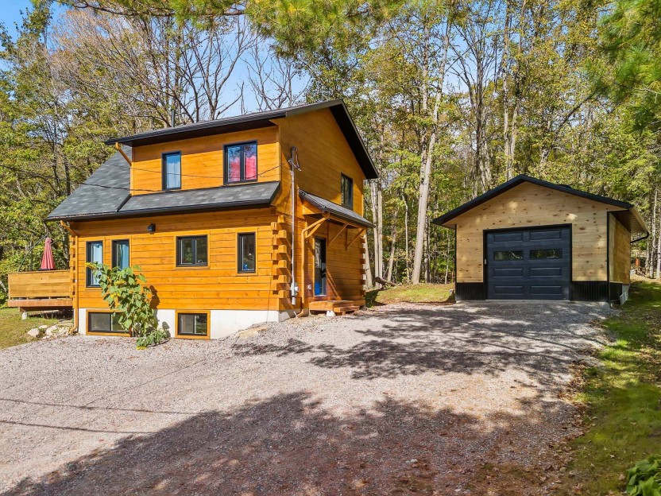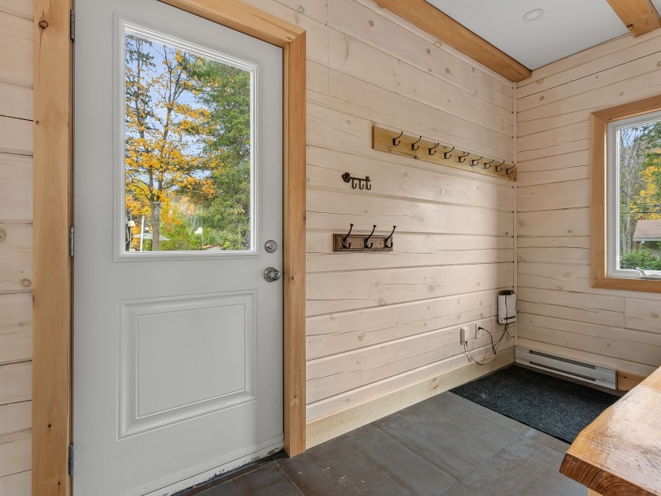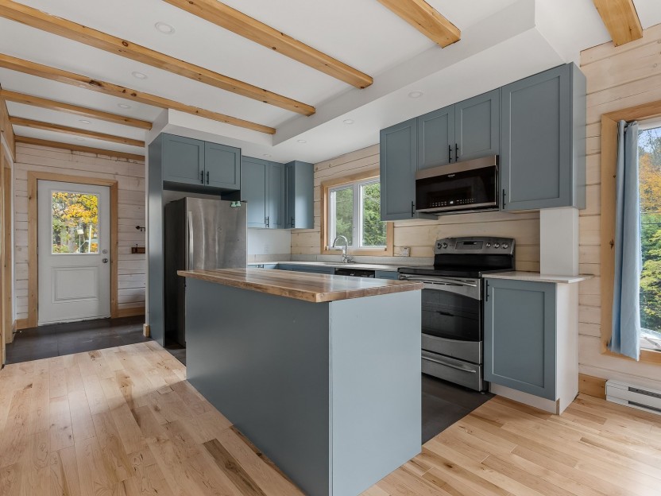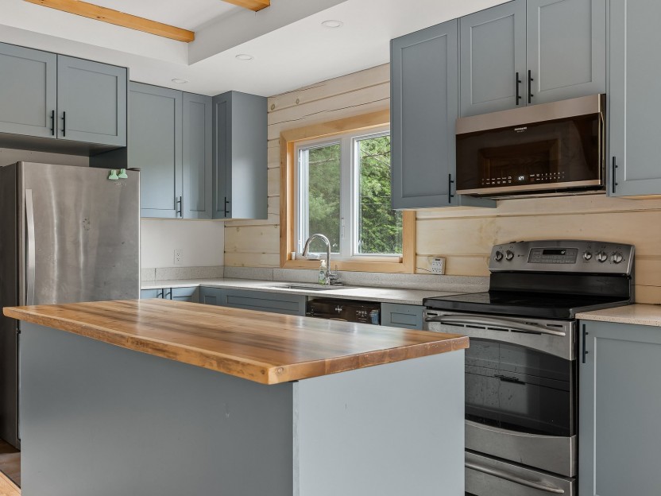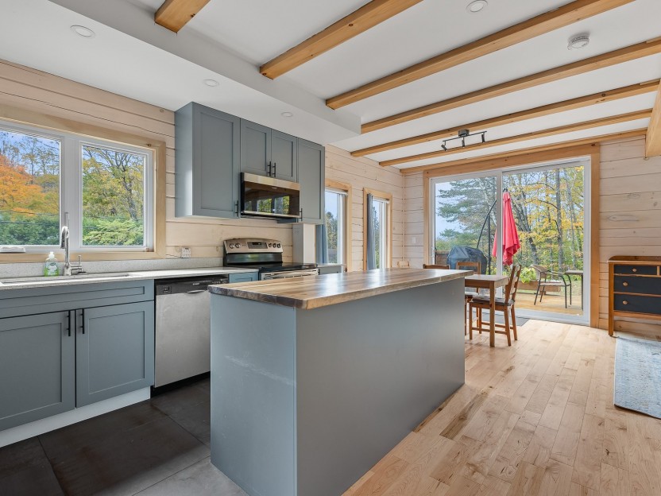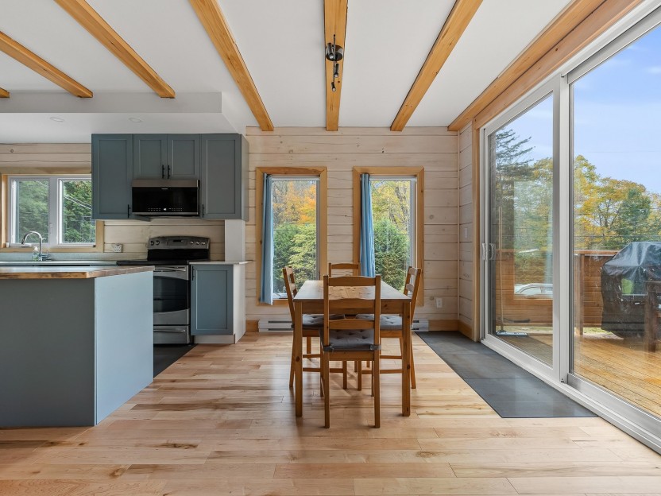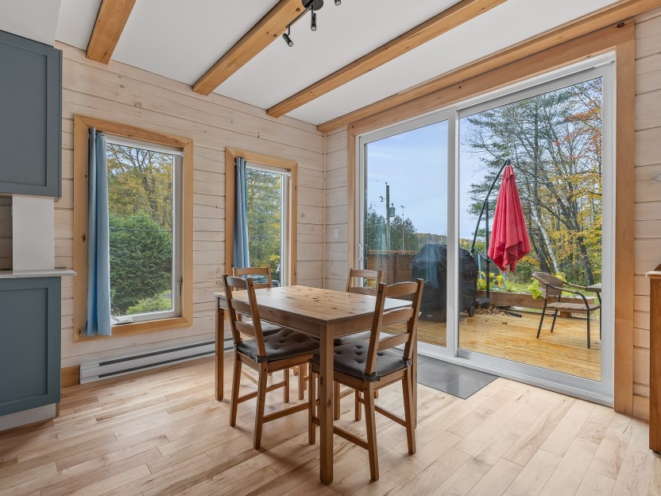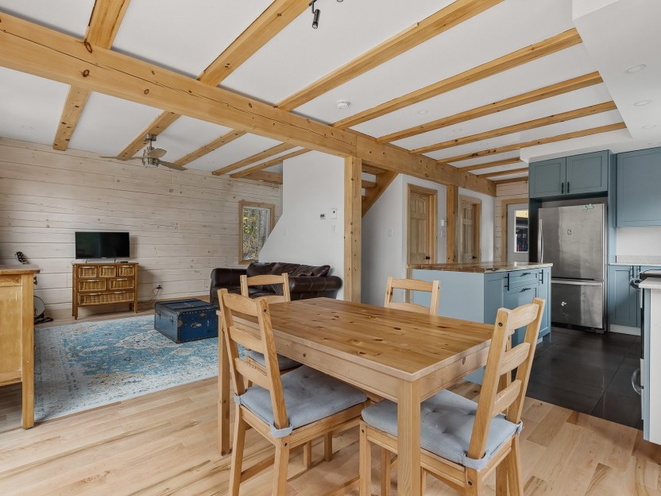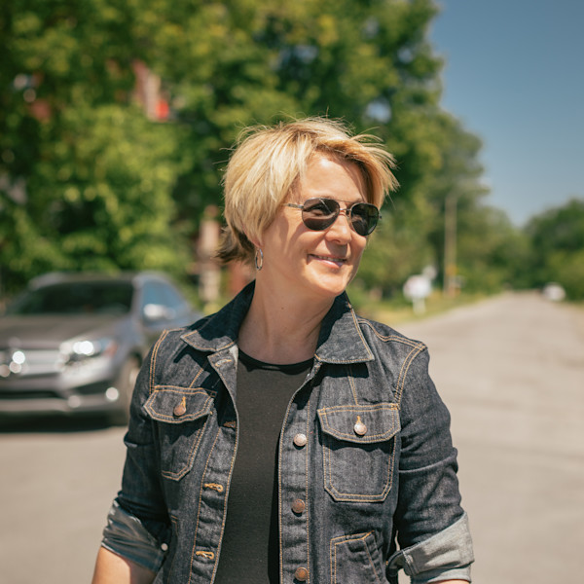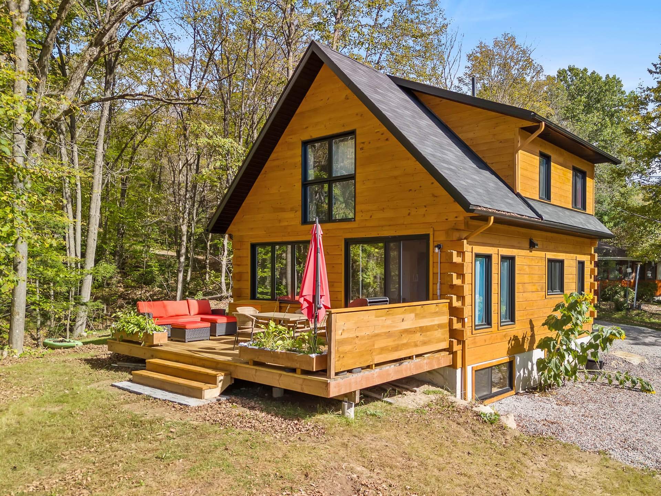
41 PHOTOS
La Pêche - Centris® No. 9438889
12 Ch. Powers
-
3
Bedrooms -
2
Bathrooms -
1308
sqft -
$624,900
price
Charming log-style home, built in 2023, with notarized access to the beautiful Lac Gauvreau. Nestled on nearly two acres, with a natural water stream, this home offers 3 bedrooms (possibility of a 4th), 2 bathrooms and a fully finished basement. Benefit of nearly 2000 sq. ft. of living space (basement included), perfect for hosting friends/family or projects. Spacious 16x24 garage completes this haven of peace. Come visit and you'll feel the warmth of this home, a guaranteed favorite.
Additional Details
-Quality construction timber-Ground-floor bathroom heated floor
-Maple wood kitchen cabinets-System bionest-Artesian well with constant-pressure pump-12x24 exterior balcony-Detached 16x24 garage with 10" concrete slab, insulated ceiling, 100-amp electric panel, electric door opener and security camera.
-Possibility of a fourth bedroom in basement
Included in the sale
All lights fixtures, blinds, water heaters, dishwashers, microwaves, smart garage door openers
Location
Room Details
| Room | Level | Dimensions | Flooring | Description |
|---|---|---|---|---|
| Living room | Basement | 22.0x12.0 P | Floating floor | |
| Family room | Basement | 5.5x15.0 P | Floating floor | |
| Laundry room | Basement | 5.5x11.5 P | Floating floor | |
| Bedroom | 2nd floor | 11.0x12.0 P | Wood | |
| Bedroom | 2nd floor | 11.5x8.0 P | Wood | |
| Bathroom | 2nd floor | 7.0x6.10 P | Ceramic tiles | |
| Master bedroom | 2nd floor | 13.7x11.8 P | Wood | |
| Storage | Ground floor | 11.0x5.0 P | Wood | |
| Bathroom | Ground floor | 11.0x6.0 P | Ceramic tiles | |
| Living room | Ground floor | 12.5x11.0 P | Wood | |
| Dining room | Ground floor | 7.3x11.5 P | Wood | |
| Kitchen | Ground floor | 16.5x11.5 P | Ceramic tiles | |
| Hallway | Ground floor | 11.5x5.0 P | Ceramic tiles |
Assessment, taxes and other costs
- Municipal taxes $3,145
- School taxes $0
- Municipal Building Evaluation $296,600
- Municipal Land Evaluation $53,400
- Total Municipal Evaluation $350,000
- Evaluation Year 2024
Building details and property interior
- Cupboard Wood
- Heating system Electric baseboard units
- Water supply Artesian well
- Heating energy Electricity
- Equipment available Ventilation system
- Windows PVC
- Foundation Poured concrete
- Garage Detached
- Distinctive features Cul-de-sac, Wooded
- Proximity Elementary school
- Siding Wood
- Basement 6 feet and over, Finished basement
- Parking Outdoor, Garage
- Sewage system BIONEST system
- Roofing Asphalt shingles
- Topography Flat
- View Mountain
- Zoning Residential


