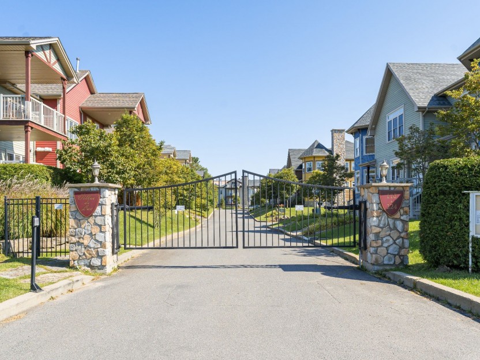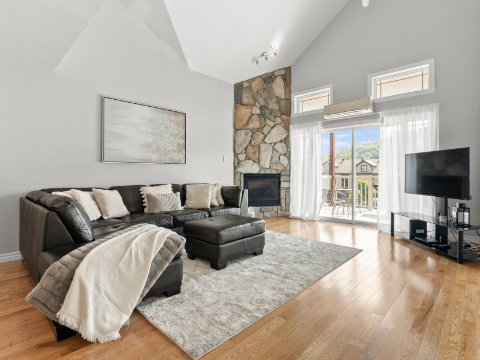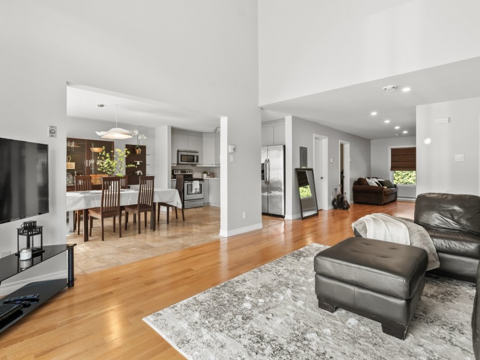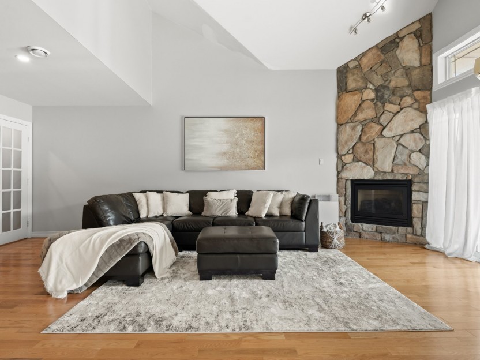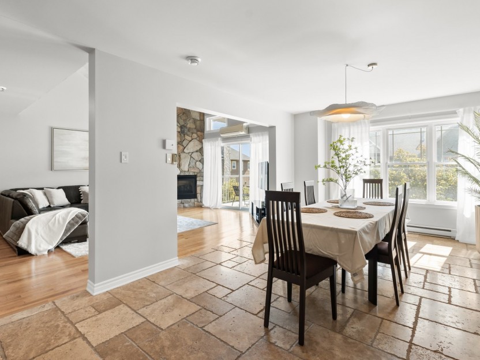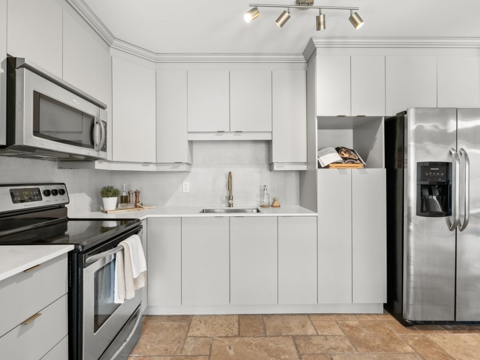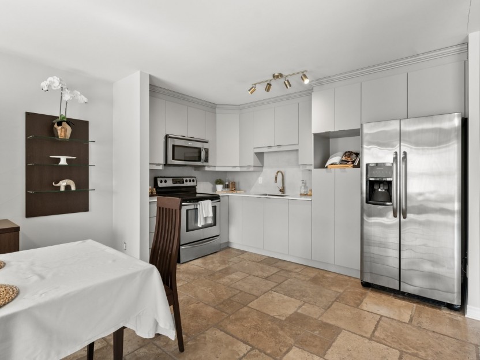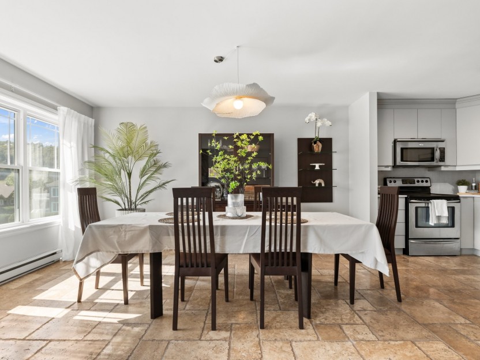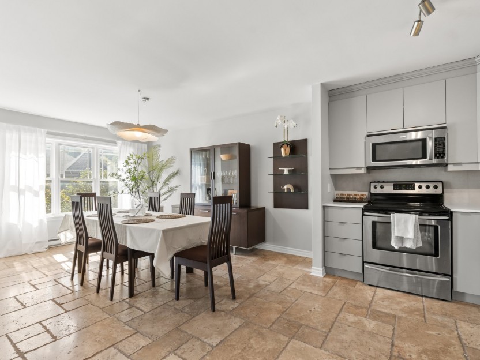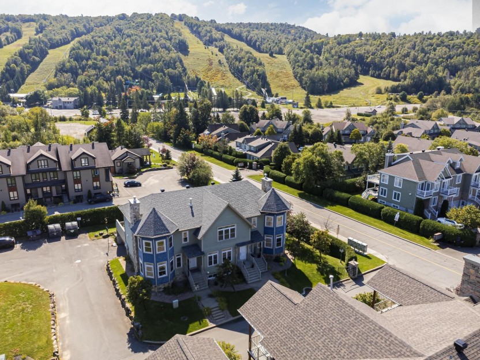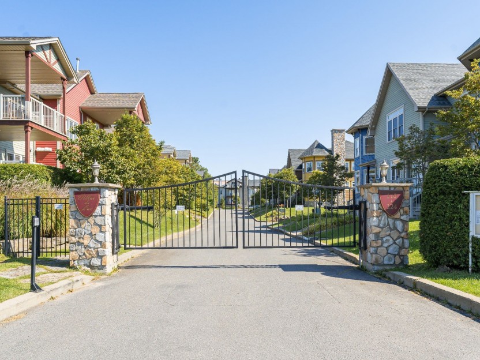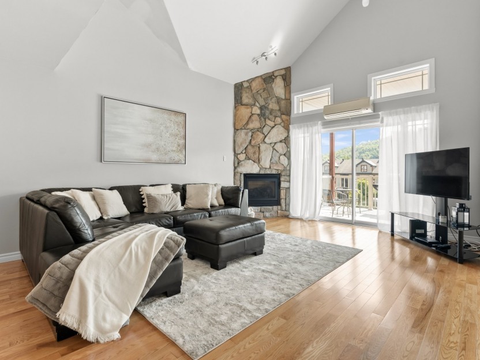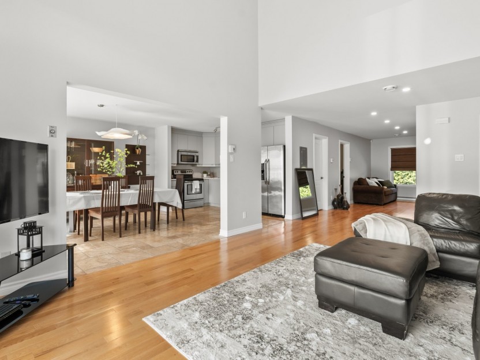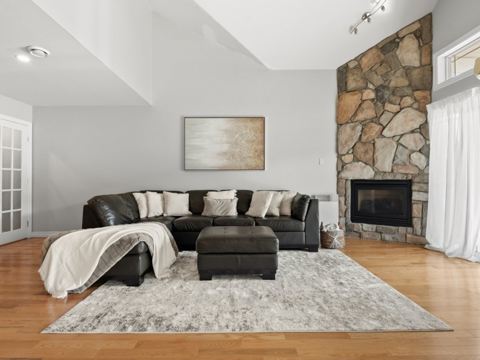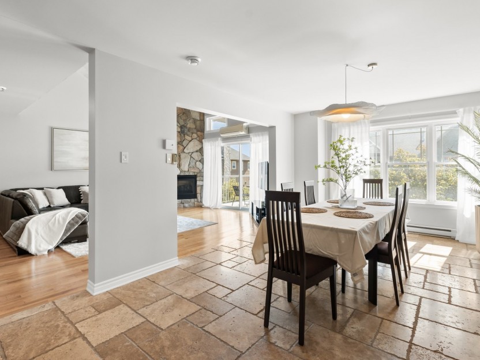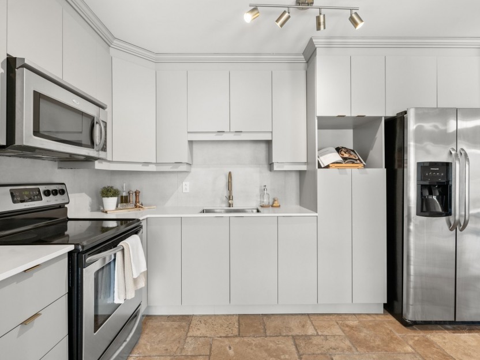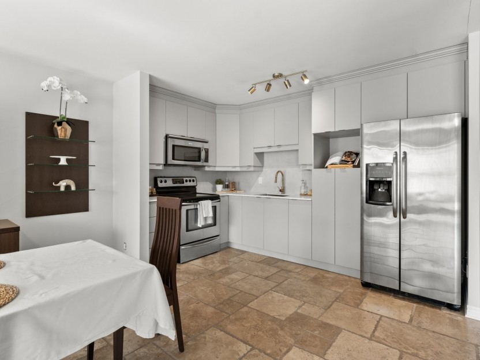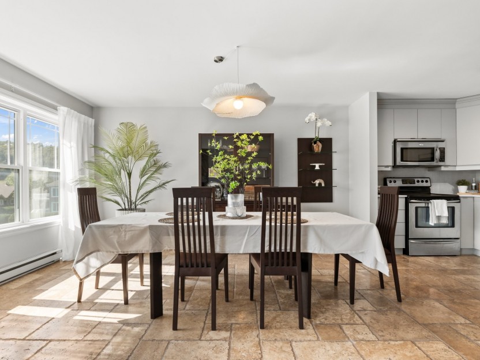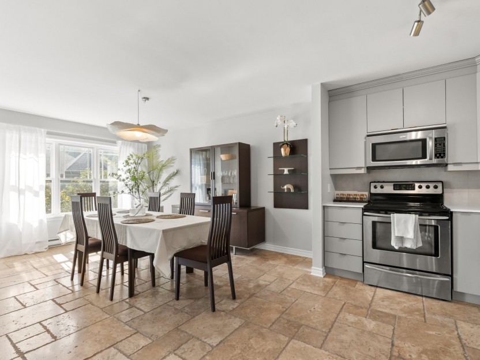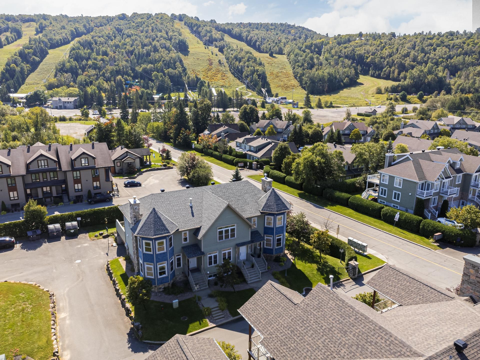
36 PHOTOS
Saint-Sauveur - Centris® No. 27495954
114 Ch. Louis-Dufour
-
2
Bedrooms -
2
Bathrooms -
1054
sqft -
$529,000
price
Step into modern living with this exceptional property in the heart of the village. Featuring a private gated entrance for security and privacy, this home offers an open-concept layout that maximizes natural light, creating a bright and welcoming space. With two well-designed bedrooms, including a mezzanine suite, and two sleek, updated bathrooms, comfort meets style. Enjoy stunning views of the nearby ski resort from your large balcony, offering the perfect space to unwind and take in the scenery. A seamless blend of convenience, design, and location.
Additional Details
Magnificent condo within walking distance of Mont Saint-Sauveur, offering breathtaking views of the mountains and located near the village of Saint-Sauveur.
This property offers:
*Open-concept kitchen
*Living room with a gas fireplace
*Mezzanine (can be used as a second bedroom)
*Washer and dryer integrated into the closet on the second floor
*2 bedrooms and 2 bathrooms
*1 garage space with storage
*1 outdoor parking space
*Access to the in-ground pool (common area)
*Private entrance gate (private road)
*Granite countertops
*Kitchen and living room repainted in 2024
*Several light fixtures and recessed lighting replaced in 2024
*Kitchen facelift (refreshed look)
Only 5 minutes away from bike trails (cycling and cross-country skiing), ski resorts (Mont Saint-Sauveur, Mont Morin-Heights, Mont Habitant, and Mont Avila), village restaurants, Route 117, and Highway 15.
Looking for a condo in the charming town of Saint-Sauveur? A visit will convince you!
Note: Short-term rentals are not permitted. A minimum of 120 days is required for seasonal rentals.
Included in the sale
Window coverings, four (4) appliances, microwave with integrated hood, and all furniture. Please note that the refrigerator has a minor leak and is sold as is, without warranty.
Excluded in the sale
All personal belongings are excluded.
Location
Payment Calculator
Room Details
| Room | Level | Dimensions | Flooring | Description |
|---|---|---|---|---|
| Bathroom | 2nd floor | 17.0x6.4 P | Ceramic tiles | |
| Master bedroom | 2nd floor | 20.0x12.0 P | Wood | |
| Bathroom | 2nd floor | 12.4x5.10 P | Ceramic tiles | |
| Bedroom | 2nd floor | 11.11x11.3 P | Wood | |
| Den | 2nd floor | 15.0x10.0 P | Wood | |
| Dining room | 2nd floor | 14.8x12.0 P | Wood | |
| Kitchen | 2nd floor | 12.2x6.9 P | Ceramic tiles | |
| Living room | 2nd floor | 22.3x16.4 P | Wood |
Assessment, taxes and other costs
- Condo fees $531 Per Month
- Municipal taxes $3,017
- School taxes $293
- Municipal Building Evaluation $344,800
- Municipal Land Evaluation $1
- Total Municipal Evaluation $344,801
- Evaluation Year 2024
Building details and property interior
- Heating system Air circulation, Electric baseboard units
- Water supply Municipality
- Heating energy Electricity, Natural gas
- Equipment available Ventilation system, Electric garage door
- Hearth stove Gaz fireplace
- Garage Heated, Fitted
- Pool Heated, Inground
- Proximity Highway, Golf, Alpine skiing
- Siding Pressed fibre
- Parking Outdoor, Garage
- Sewage system Municipal sewer
- View Mountain, Panoramic
- Zoning Residential


