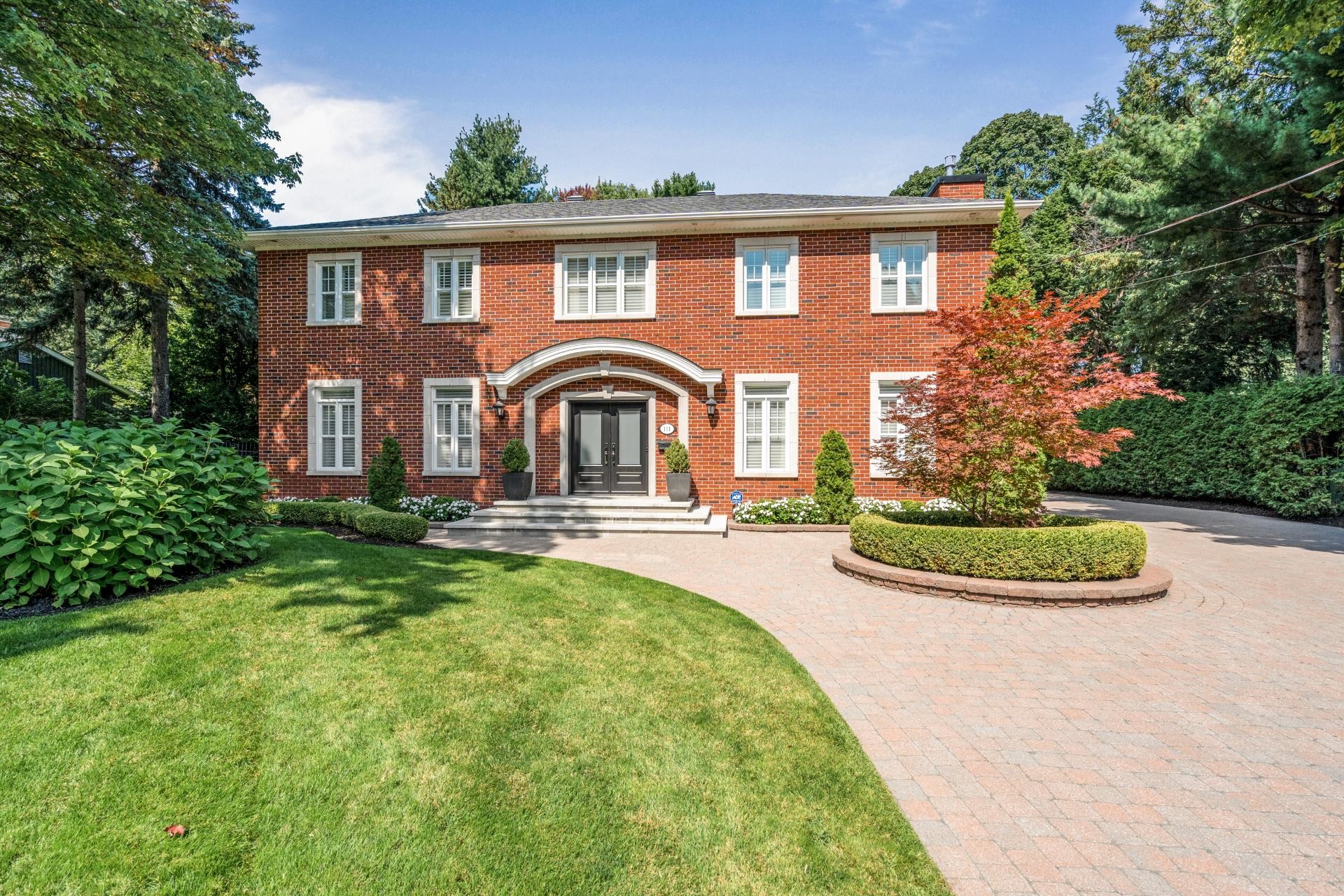
42 PHOTOS
Baie-d'Urfé - Centris® No. 18225987
111 Rue Hawthorne
-
4 + 1
Bedrooms -
3 + 1
Bathrooms -
4301
sqft -
sold
price
Welcome to your dream home in Baie D'Urfe! This stunning property boasts elegance, comfort, and functionality at every turn. Step inside and be greeted by a spacious layout designed to accommodate modern living.
Additional Details
The main floor is a haven of luxury living, featuring a beautiful kitchen with a cozy dinette area, ideal for morning coffee or casual meals. The adjacent family room has a gas fireplace, creating the perfect ambiance for relaxation and gatherings. Entertain in style in the separate formal dining room and living room, complete with a second gas fireplace. On the second floor, you'll find four bedrooms and two bathrooms, providing ample space for family and guests. Need a quiet space to work from home? Look no further than the dedicated home office, offering privacy and a beautiful outlook onto the back yard. Venture downstairs to discover an additional large bedroom and full bathroom, perfect for extended family or overnight guests. Movie nights will never be the same in the amazing theatre room, where you can immerse yourself in cinematic magic from the comfort of your own home. Stay active and healthy in the large home gym, providing a convenient space to prioritize your well-being. With a double car garage, you'll have plenty of room for parking and storage. Outside, the beautifully landscaped grounds invite you to unwind and enjoy nature's beauty. Take a dip in the inground saltwater pool or simply lounge by the water's edge, soaking up the sunshine. Plus, peace of mind is assured with a Generac generator, ensuring uninterrupted power supply during any unexpected outages. This immaculate home is a testament to meticulous attention to detail, where every aspect has been carefully considered to create a haven that you'll be proud to call your own. Don't miss your chance to experience luxury living at its finest in Baie D'Urfe!
Included in the sale
All fixtures of a permanent nature, Subzero fridge, Thermador gas oven, Miele dishwasher, KitchenAid warming drawer, microwave, fridge in mudroom, all light fixtures, all window treatments, washer and dryer, swing set (as is, needs a new slide).
Excluded in the sale
Wine fridge (not functional)
Room Details
| Room | Level | Dimensions | Flooring | Description |
|---|---|---|---|---|
| Bathroom | Basement | 11.2x5.4 P | Tiles | Heated floors |
| Bedroom | Basement | 18.4x11.1 P | Carpet | |
| Other | Basement | 26.1x18.9 P | ||
| Other | Basement | 23.1x20.5 P | Carpet | |
| Bathroom | 2nd floor | 9.1x9.1 P | Tiles | Heated floors |
| Den | Basement | 19.6x11.1 P | Carpet | |
| Home office | 2nd floor | 17.1x7 P | Wood | |
| Bedroom | 2nd floor | 10.9x10.6 P | Wood | |
| Bedroom | 2nd floor | 15.5x10.10 P | Wood | |
| Bedroom | 2nd floor | 16.11x11.3 P | Wood | |
| 2nd floor | 17.1x11.8 P | Wood | ||
| Bathroom | 2nd floor | 15.8x13.6 P | Tiles | Ensuite with heated floors |
| Master bedroom | 2nd floor | 18.1x16 P | Wood | |
| Laundry room | Ground floor | 14.1x7 P | Tiles | |
| Washroom | Ground floor | 6.8x3 P | Tiles | |
| Kitchen | Ground floor | 23.7x21.1 P | Wood | |
| Family room | Ground floor | 19.1x11.3 P | Wood | Gas fireplace |
| Dining room | Ground floor | 15.6x12.3 P | Wood | |
| Living room | Ground floor | 19.1x14.3 P | Wood | Gas fireplace |
Assessment, taxes and other costs
- Municipal taxes $8,491
- School taxes $1,481
- Municipal Building Evaluation $1,329,400
- Municipal Land Evaluation $548,600
- Total Municipal Evaluation $1,878,000
- Evaluation Year 2024
Building details and property interior
- Driveway Double width or more, Plain paving stone
- Heating system Air circulation, Electric baseboard units
- Water supply Municipality
- Heating energy Electricity
- Equipment available Central vacuum cleaner system installation, Ventilation system, Electric garage door, Alarm system, Central heat pump
- Foundation Poured concrete
- Hearth stove Gaz fireplace
- Garage Attached, Heated, Double width or more, Fitted
- Pool Heated, Inground
- Proximity Highway, Cegep, Park - green area, Bicycle path, Elementary school, High school, Cross-country skiing, Public transport
- Siding Brick
- Bathroom / Washroom Adjoining to the master bedroom
- Basement 6 feet and over, Finished basement
- Parking Outdoor, Garage
- Sewage system Septic tank
- Landscaping Fenced yard, Landscape
- Roofing Asphalt shingles
- Zoning Residential
Properties in the Region










53 Rue Lakeview
Bienvenue au 53 rue Lakeview, une maison exceptionnelle construite sur mesure par Les Habitations Luciano Grilli Inc. Située sur l'une des...
-
Bedrooms
4 + 1
-
Bathrooms
3 + 1
-
price
$8,500 / M
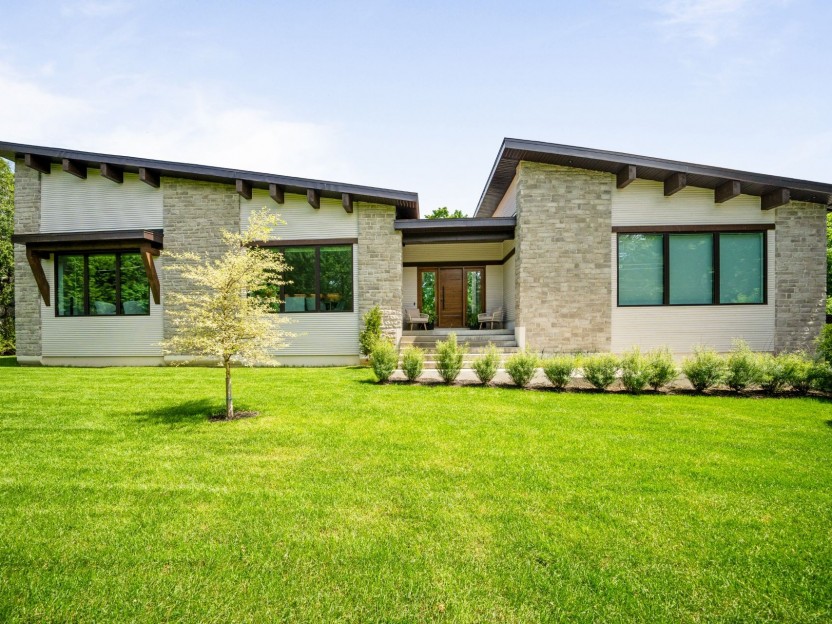









95 Rue Upper Cambridge
Bienvenue au 95 Upper Cambridge. Cette nouvelle maison de 3+1 chambres à coucher et 3+1 salles de bain est située sur une rue recherchée de...
-
Bedrooms
3 + 1
-
Bathrooms
3 + 1
-
price
$2,800,000
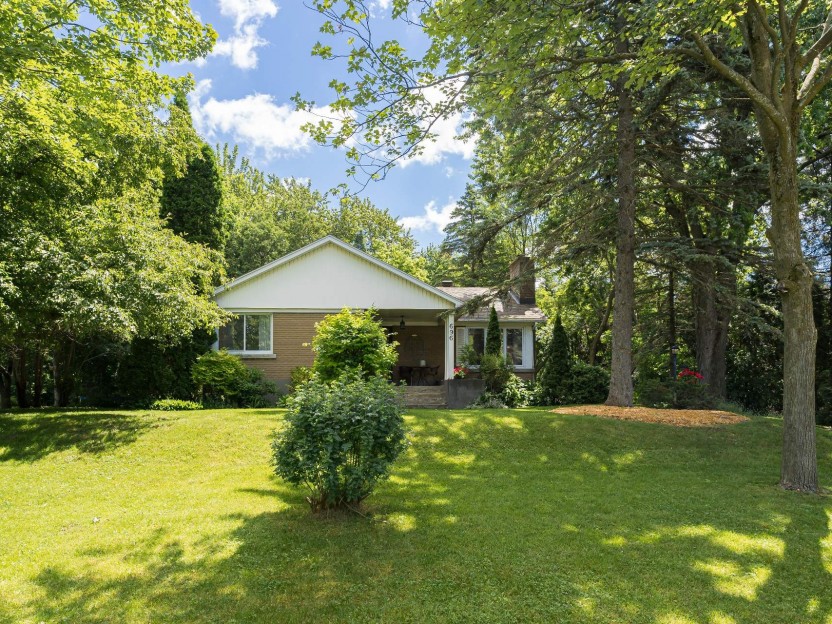









696 Rue Victoria
Ce charmant bungalow bien entretenu est situé sur un beau terrain de 15 000 pieds carrés. Privée et agréablement paysagée, cette propriété...
-
Bedrooms
3 + 1
-
Bathrooms
2
-
price
$799,000
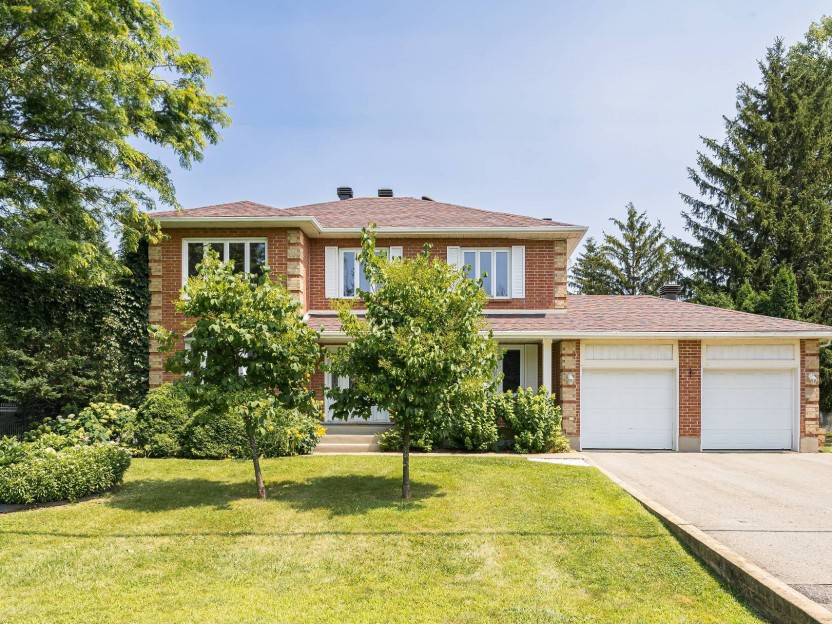









51 Rue Maxwell
Bienvenue au 51 Maxwell - Une maison magnifiquement rénovée, comprenant 4+1 chambres à coucher et 3+1 salles de bain, est située dans une ru...
-
Bedrooms
4 + 1
-
Bathrooms
3 + 1
-
price
$4,950 / M
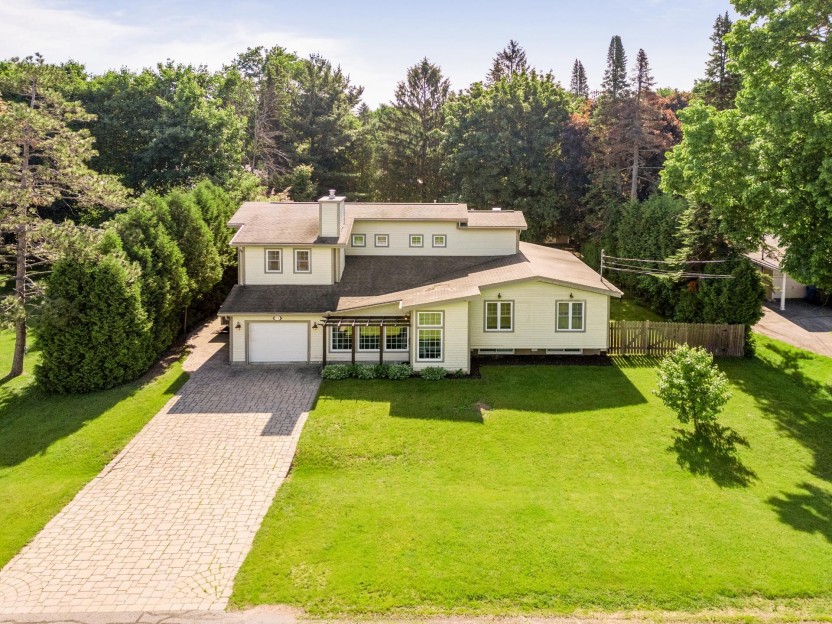









93 Rue Churchill
Bienvenue au 93 Churchill à Baie-d'Urfé. Cette magnifique maison à palier divisé attirera votre attention avec toutes ses cloches et ses si...
-
Bedrooms
4
-
Bathrooms
3
-
sqft
3622
-
price
$1,499,000
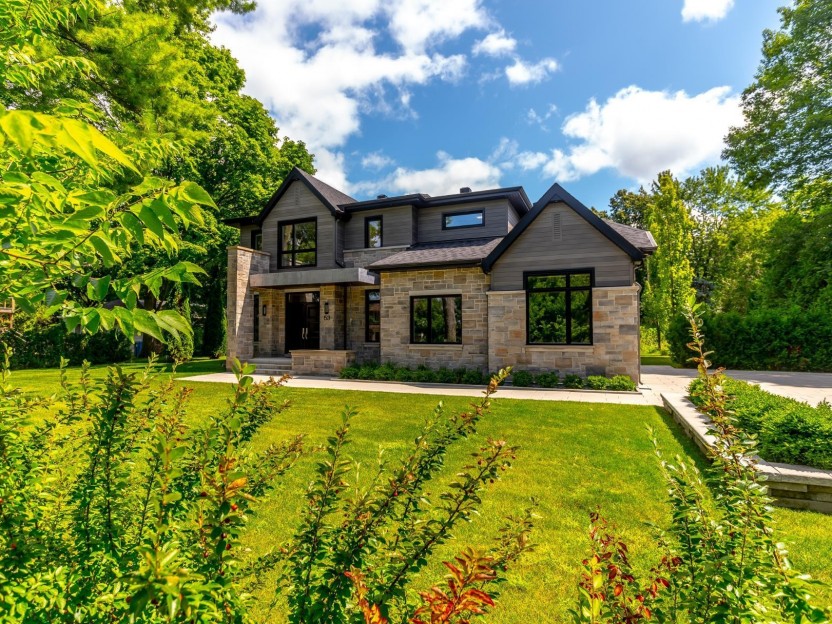









53 Rue Lakeview
Bienvenue au 53 rue Lakeview, une maison exceptionnelle construite sur mesure par Les Habitations Luciano Grilli Inc. Située sur l'une des...
-
Bedrooms
4 + 1
-
Bathrooms
3 + 1
-
price
$2,299,000
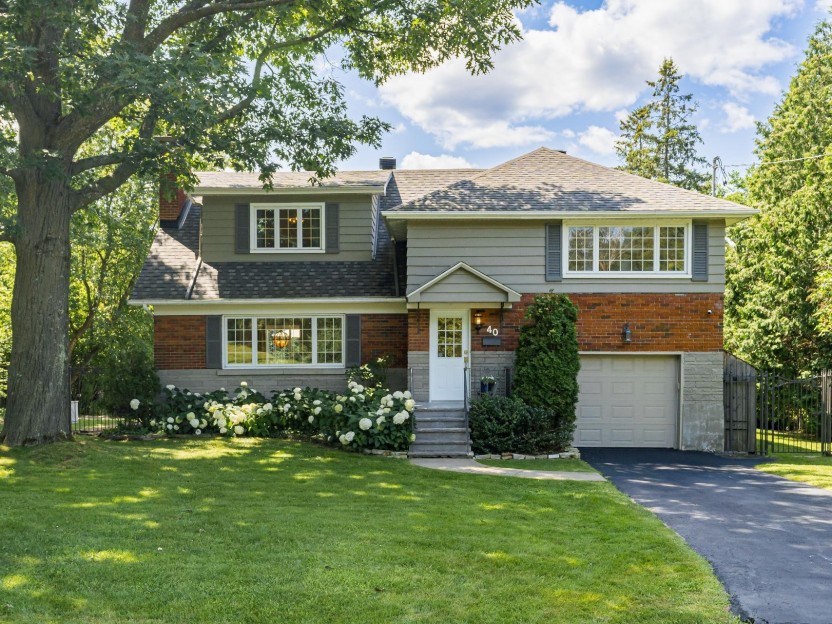









40 Rue Apple Hill
Cette maison de niveau divisé exquise et bien située au coeur de Baie-D'Urfé offre un mélange parfait d'équipements modernes et de charme in...
-
Bedrooms
3
-
Bathrooms
3
-
price
$5,800 / M













































