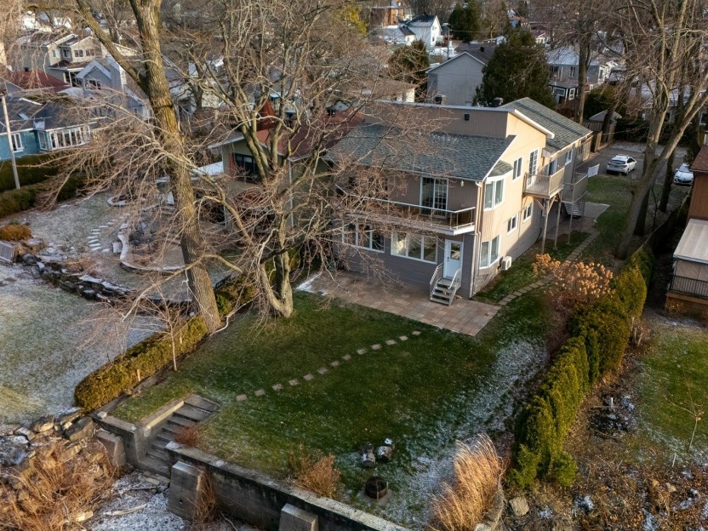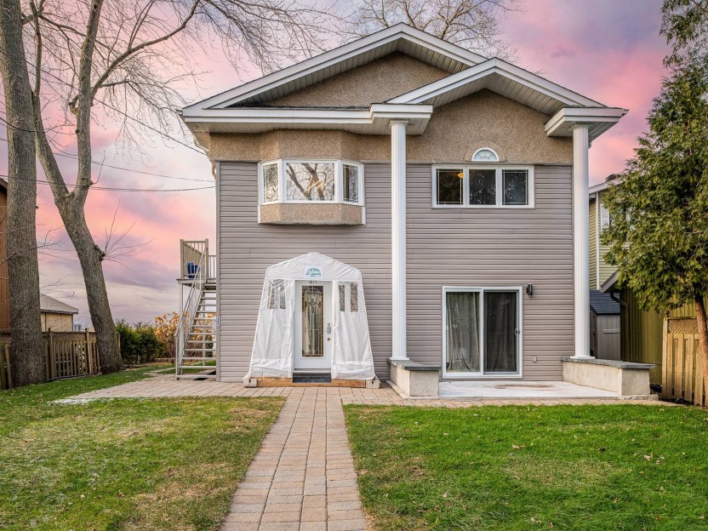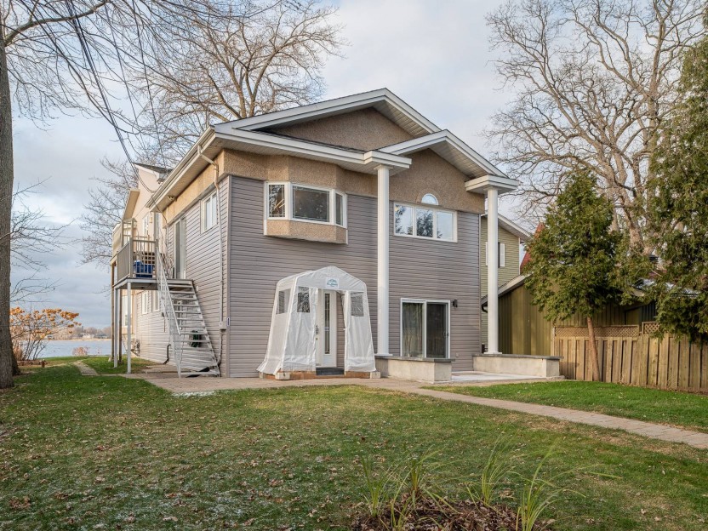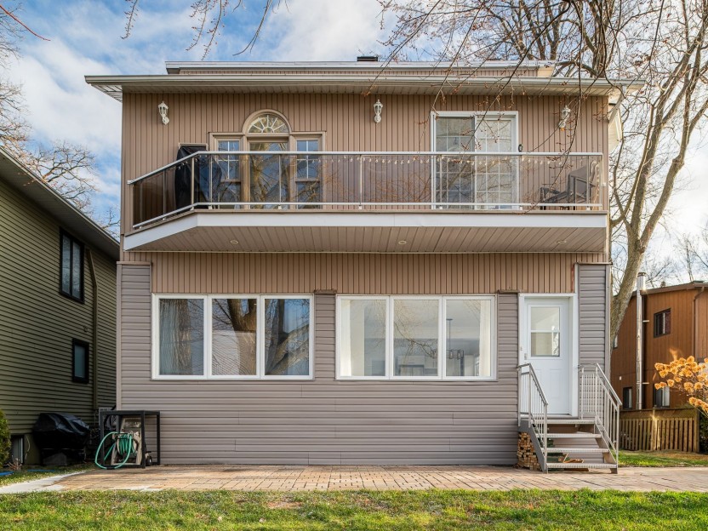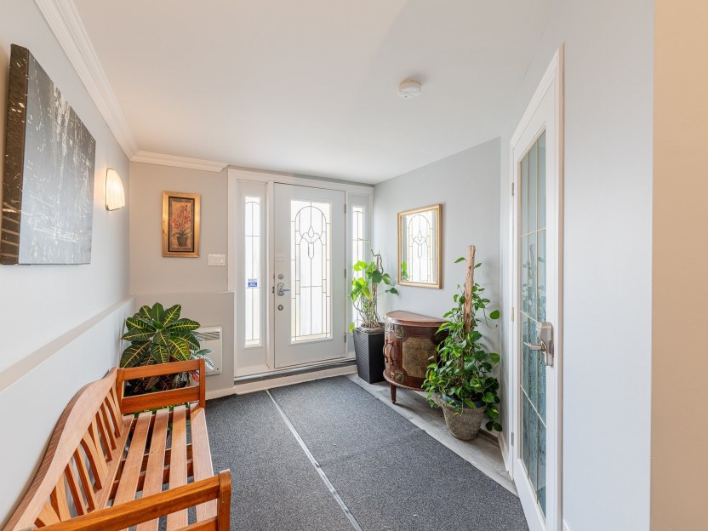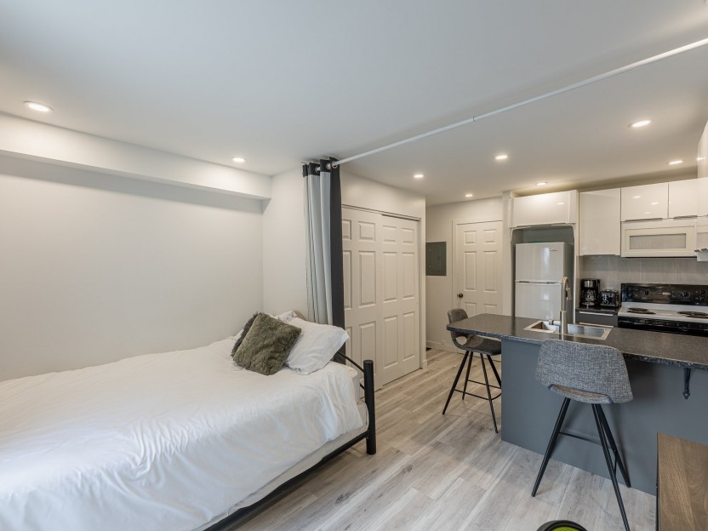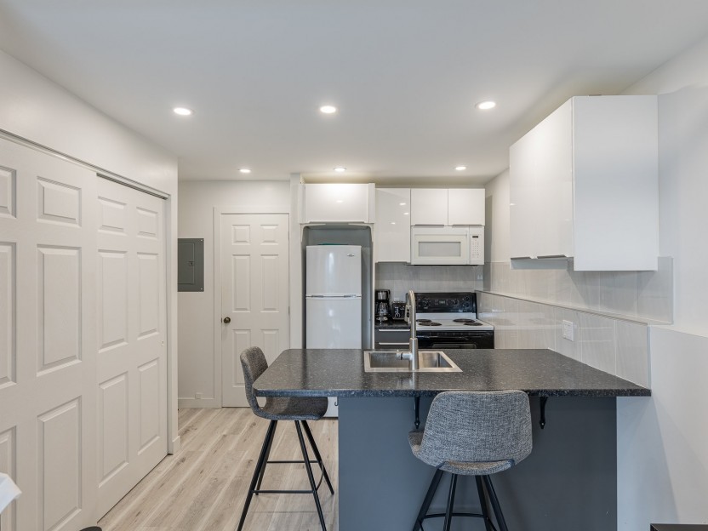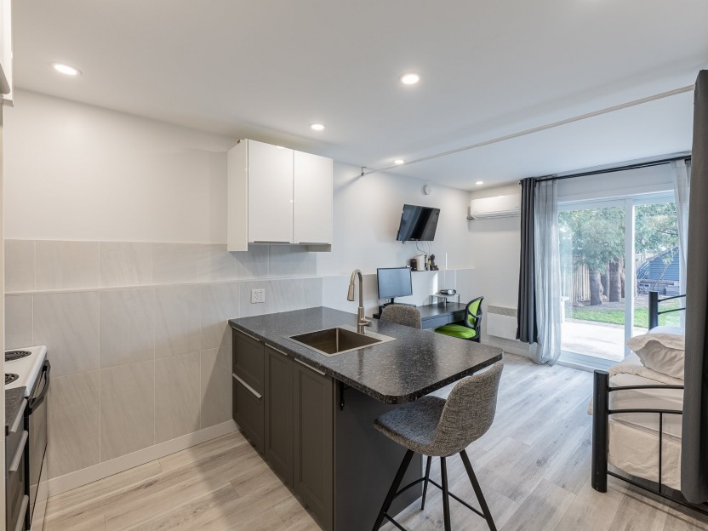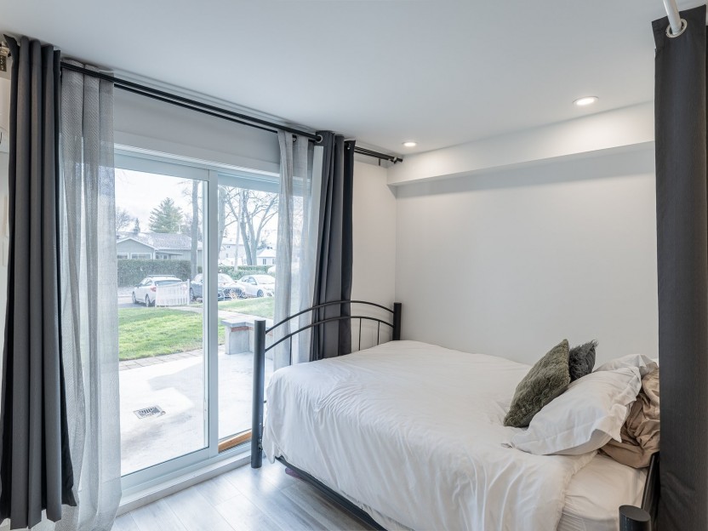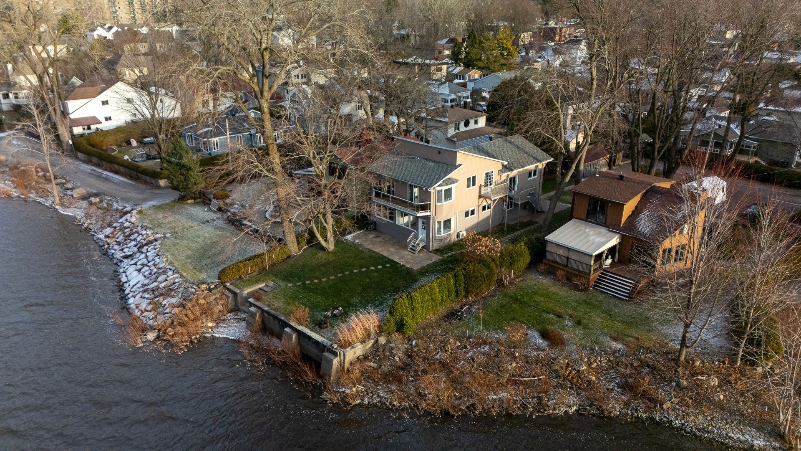
61 PHOTOS
Laval (Fabreville) - Centris® No. 18464573
1071 7e Avenue
-
1
Bathrooms -
$899,995
price
Waterfront on the Rivière des Mille Îles! Fully renovated with direct water access, this property offers stunning views and strong rental revenue potential. Major renovations (2018--2019) included lifting the home, pouring a new concrete foundation, updating plumbing/electrical, new siding, and regraded landscaping. With 4 separate entrances, it can generate up to 4 rental incomes, with the option for owner occupancy in one of the large units. Ideal as a revenue property or intergenerational home.
Additional Details
Rivière des Mille Îles: A Rare Waterfront Investment & Lifestyle Opportunity. This waterfront property on the Rivière des Mille Îles is more than a home, it's an opportunity to create both financial value and lasting memories. Whether you're an investor seeking stable revenue or a family envisioning an intergenerational lifestyle, this residence delivers unmatched flexibility with its four separate entrances and up to four distinct rental incomes. Fully reimagined through major renovations between 2018-2019, the property was lifted and set on a new concrete foundation, the electrical and plumbing systems were completely redone, and the exterior siding was renewed. The landscaping was carefully regraded to improve drainage, while the crawl space (basement) was insulated with urethane and equipped with two sump pumps for added peace of mind. A new roof and uograded thermopumps complete the upgrades, offering a turnkey property with low maintenance and long-term durability. The property provides a solid return on investment while leaving the door open for owner occupancy in one or two of the spacious (4.5). Each unit offers its own character and charm: Renovated ground-floor main unit with two bedrooms, a modern kitchen, glass shower, and a sprawling 33' x 12' terrace overlooking the river, ideal for owner/family member occupancy or rent. Renovated upper rear unit with breathtaking views of the river, featuring a private balcony, contemporary kitchen, and double-vanity bathroom, the perfect unit to call your next home. Cozy 3.5 apartment (upper left) with its own entrance and partial water views, rented for a long-term tenant or family member. Renovated & furnished ground-floor loft (front) with heated floors and a large terrace, ideal as a pied-à-terre or young adult's independent space. Direct access to the Rivière des Mille Îles means endless opportunities for kayaking and paddleboarding. From every angle, the river offers a living canvas of changing seasons, vibrant autumn colors, serene winter stillness, and spectacular summer sunsets. Located close to highways 13, 440, and 640, as well as schools, shops, and metro-bound public transit, the property seamlessly blends tranquility with convenience. This is more than real estate. It's a canvas for wealth, a gathering place for generations, and a legacy of waterfront living. Whether you're looking to grow your portfolio or create a multigenerational haven, this property offers it all.
Included in the sale
Buffet, bench, and plants in the shared main entrance. Loft furniture (refrigerator, stove, toaster oven, washer and dryer, double bed, 3-drawer dresser, nightstand and lamp, wall-mounted television, wall-mounted heat pump, curtains).
Location
Payment Calculator
Room Details
| Room | Level | Dimensions | Flooring | Description |
|---|---|---|---|---|
| Hallway | 2nd floor | 6.4x22.2 P | Floating floor | |
| Primary bedroom | 2nd floor | 14.8x12.4 P | Floating floor | |
| Laundry room | 2nd floor | 8.8x3.9 P | Floating floor | |
| Bathroom | 2nd floor | 11.5x4.0 P | Floating floor | |
| Bedroom | 2nd floor | 12.4x9.0 P | Floating floor | |
| Living room | 2nd floor | 11.0x9.5 P | Floating floor | |
| Kitchen | 2nd floor | 14.3x11.8 P | Floating floor |
| Room | Level | Dimensions | Flooring | Description |
|---|---|---|---|---|
| Living room | 2nd floor | 12.2x10.7 P | Floating floor | |
| Dining room | 2nd floor | 10.3x7.6 P | Ceramic tiles | |
| Kitchen | 2nd floor | 10.1x6.2 P | Ceramic tiles | |
| Bedroom | 2nd floor | 12.1x9.4 P | Floating floor | |
| Bathroom | 2nd floor | 7.2x6.4 P | Ceramic tiles |
| Room | Level | Dimensions | Flooring | Description |
|---|---|---|---|---|
| Hallway | Ground floor | 9.1x4.3 P | Floating floor | |
| Bedroom | Ground floor | 10.4x9.9 P | Floating floor | |
| Kitchen | Ground floor | 10.4x8.3 P | Floating floor | |
| Dining room | Ground floor | 12.6x9.4 P | Floating floor | |
| Living room | Ground floor | 14.9x12.0 P | Floating floor | |
| Primary bedroom | Ground floor | 12.2x10.6 P | Floating floor | |
| Bathroom | Ground floor | 11.0x8.3 P | Ceramic tiles |
| Room | Level | Dimensions | Flooring | Description |
|---|---|---|---|---|
| Kitchen | Ground floor | 9.5x9.5 P | Floating floor | |
| Primary bedroom | Ground floor | 12.3x7.4 P | Floating floor | |
| Bathroom | Ground floor | 8.1x5.4 P | Floating floor |
Assessment, taxes and other costs
- Municipal taxes $4,377
- School taxes $398
- Municipal Building Evaluation $333,500
- Municipal Land Evaluation $270,500
- Total Municipal Evaluation $604,000
- Evaluation Year 2025
Building details and property interior
- Distinctive features River, River, Motor boat allowed
- Landscaping Patio
- Water supply Municipality
- Foundation Poured concrete
- Proximity Highway, Cegep, Golf, Hospital, Park - green area, Bicycle path, Elementary school, High school, Public transport
- Siding Vinyl
- Parking Outdoor
- Sewage system Municipal sewer
- Roofing Asphalt shingles
- View Water
- Zoning Residential
Payment Calculator
Contact the listing broker(s)

Residential Real Estate Broker at Ali and Chris Homes

frank@aliandchrishomes.com

514.601.3550
Properties in the Region
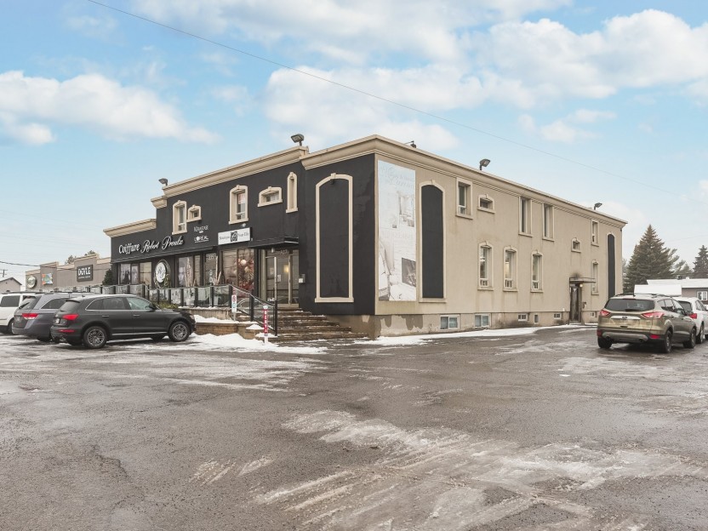
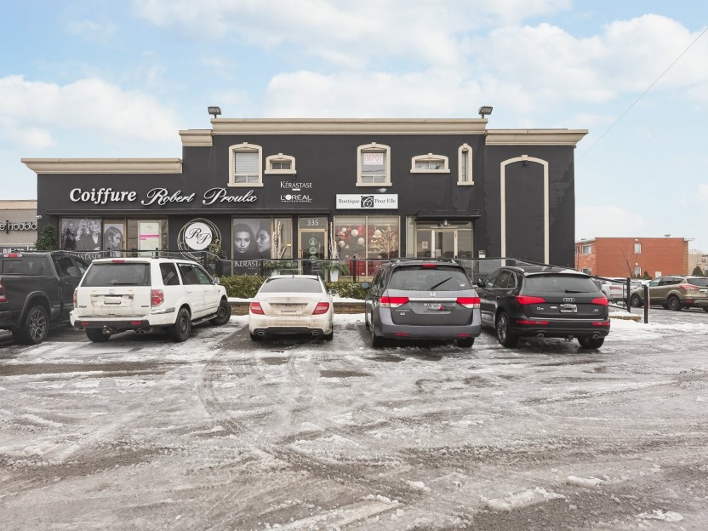
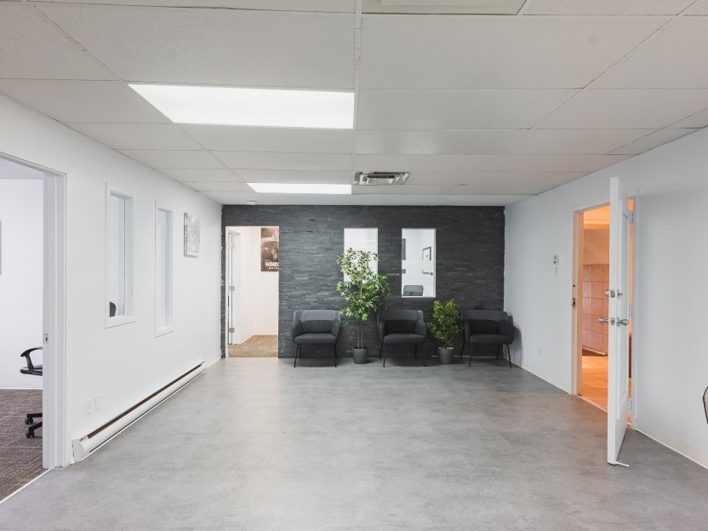
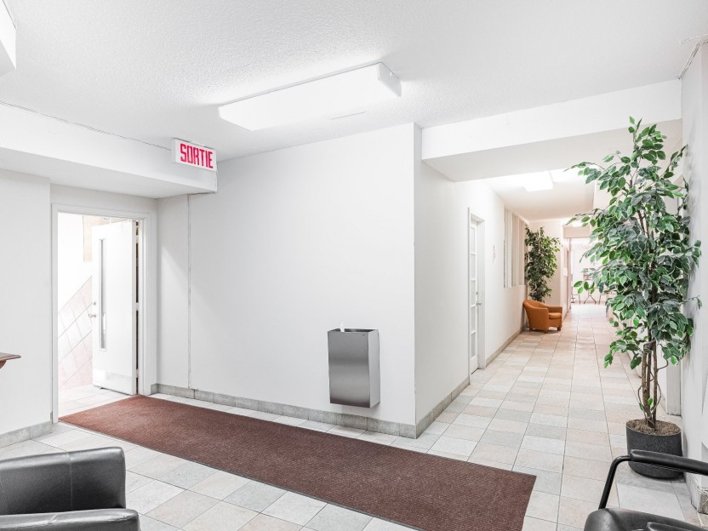
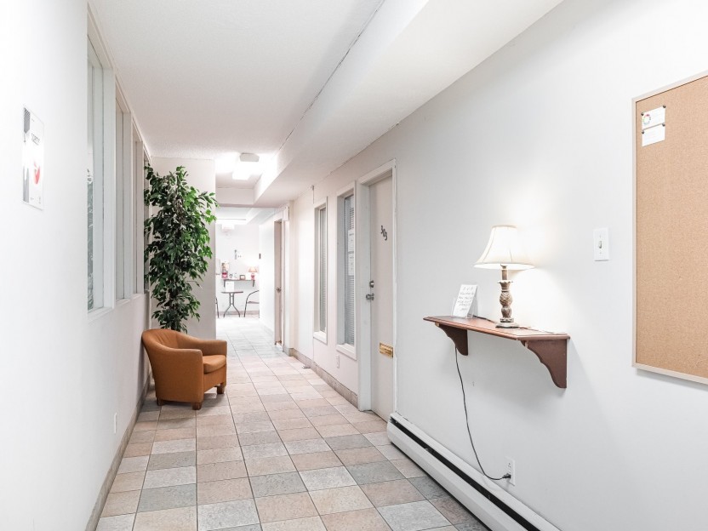
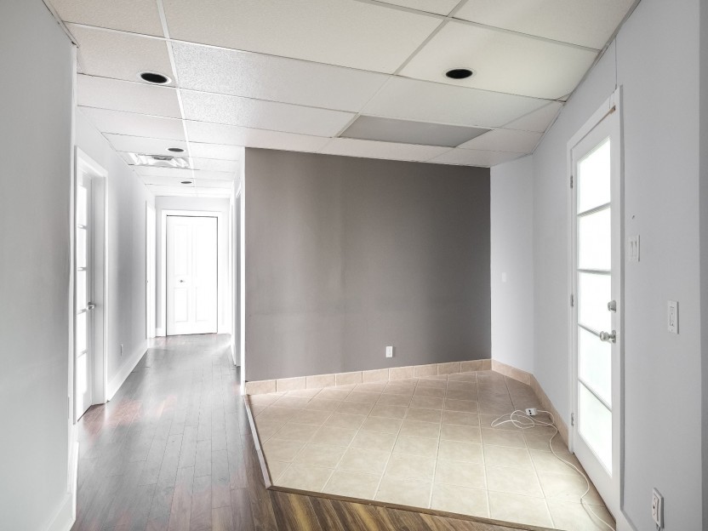
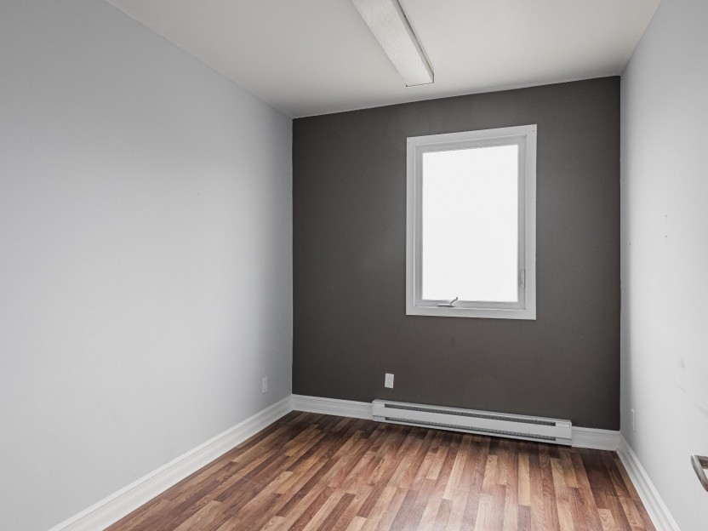
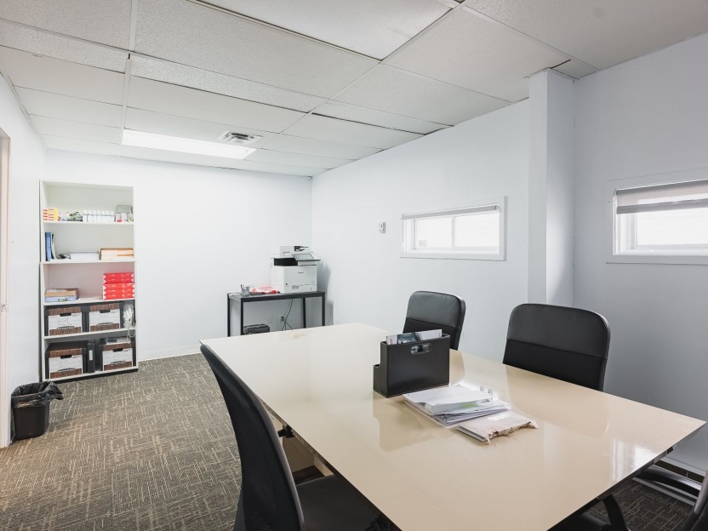
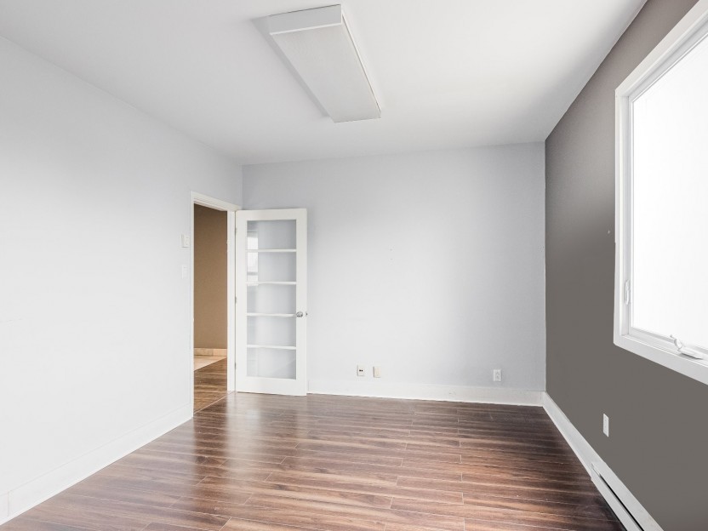
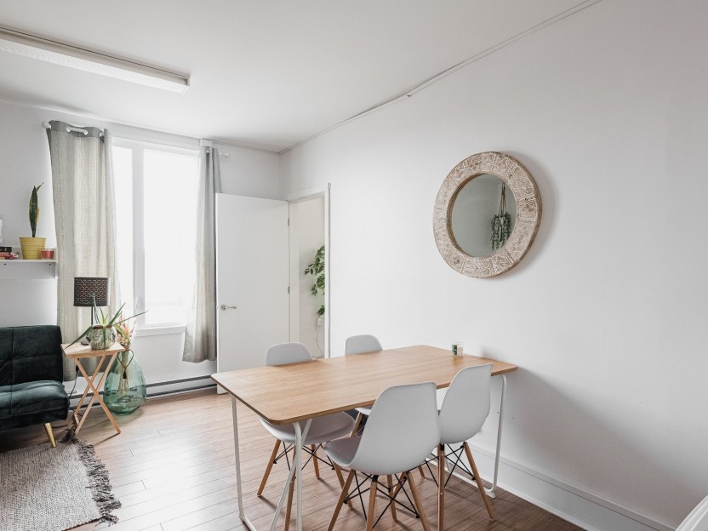
327-335 Boul. Curé-Labelle
Bienvenue au Centre Cure Labelle. Cette édifice, situé sur une artère importante de Laval, offre énormément de visibilité ainsi qu'un vaste...
-
sqft
8624
-
price
$20 sqft
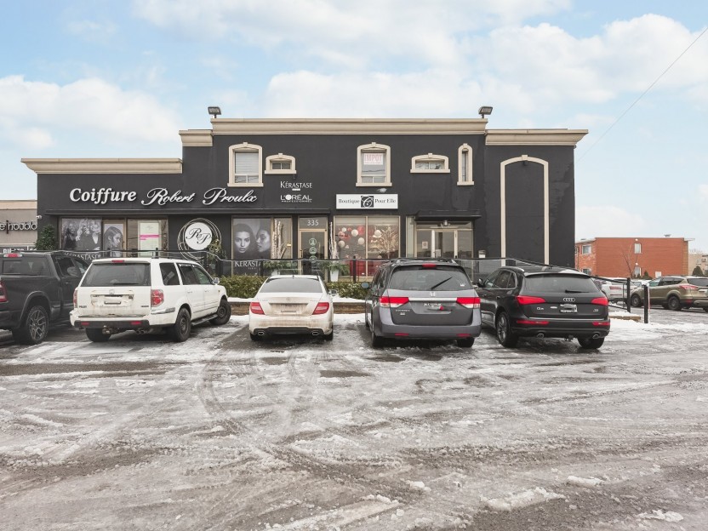
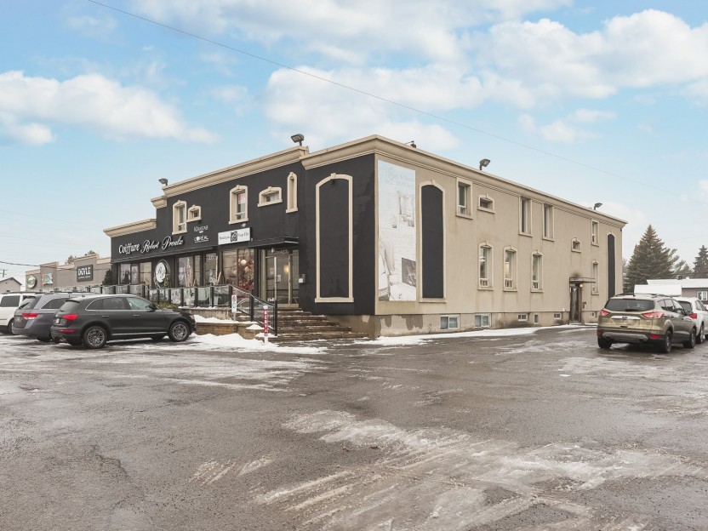
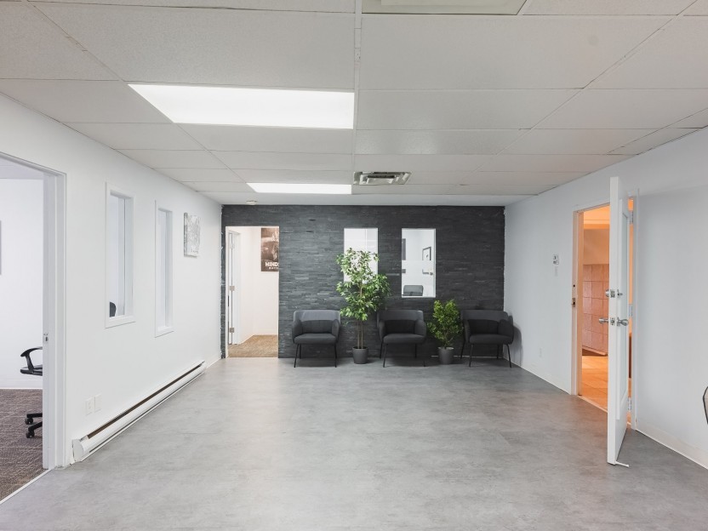
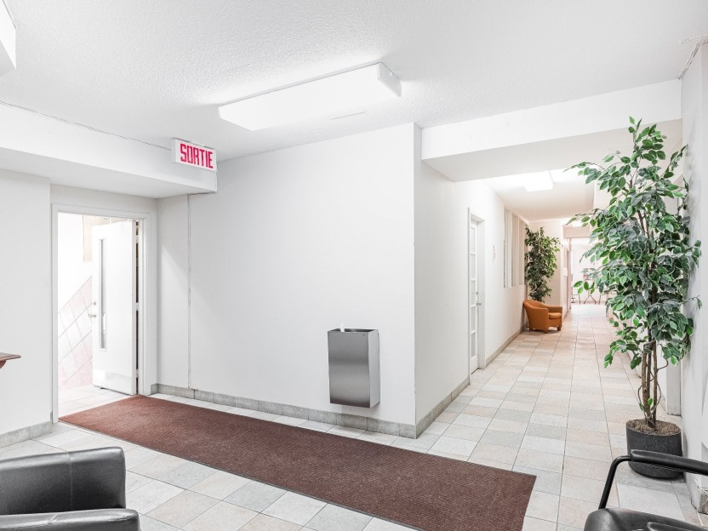
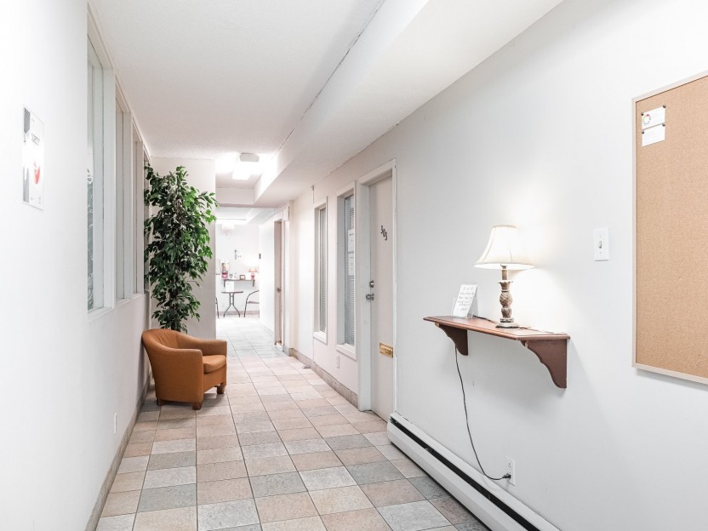
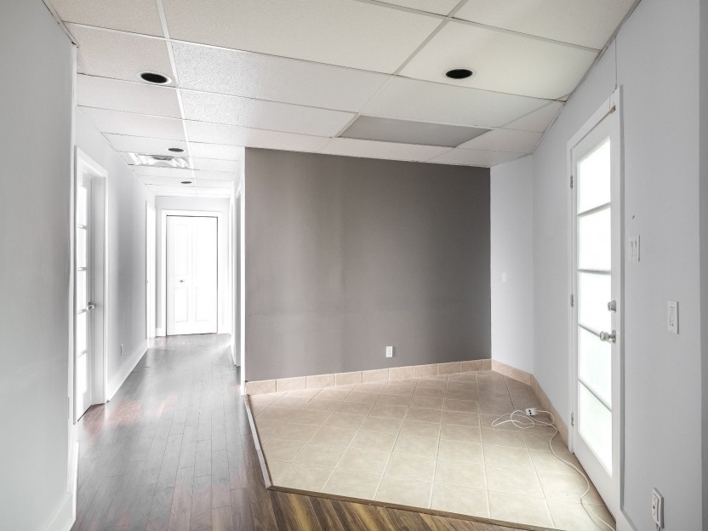
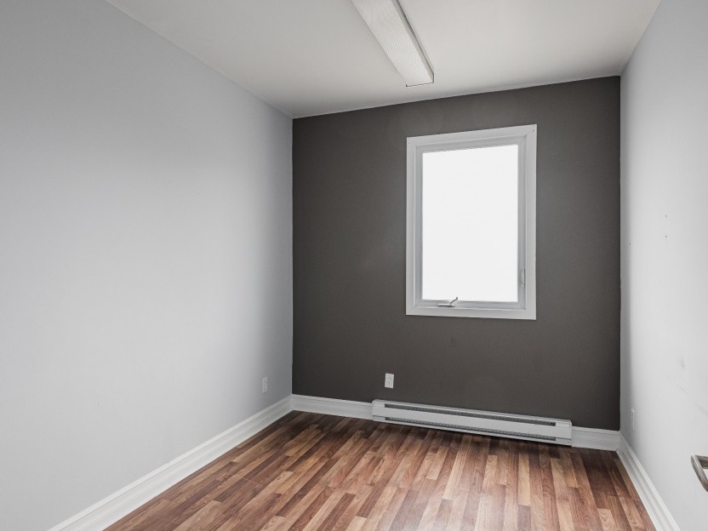
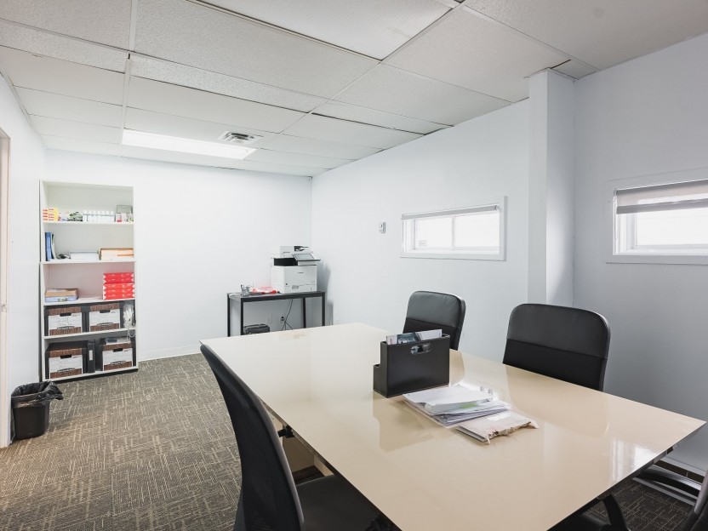
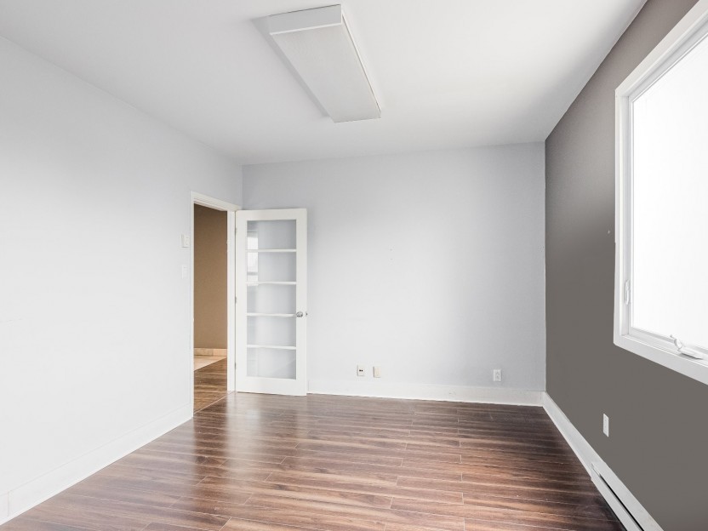
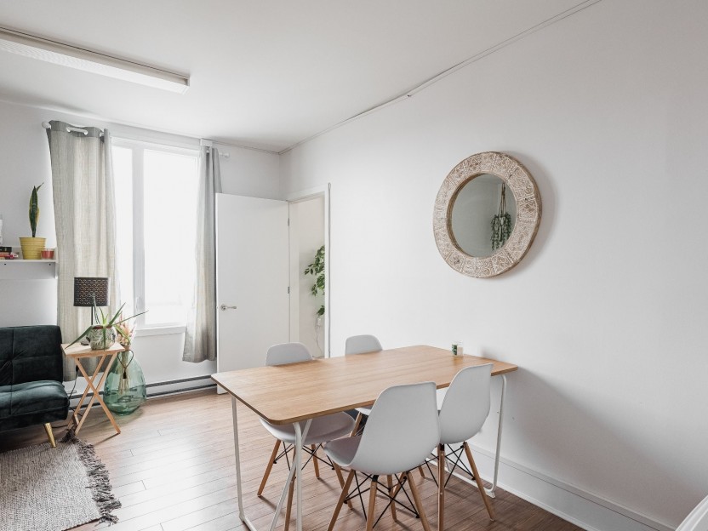
327Z-335Z Boul. Curé-Labelle
Bienvenue au Centre Cure Labelle. Cette édifice, situé sur une artère importante de Laval, offre énormément de visibilité ainsi qu'un vaste...
-
sqft
2777
-
price
$22 sqft


