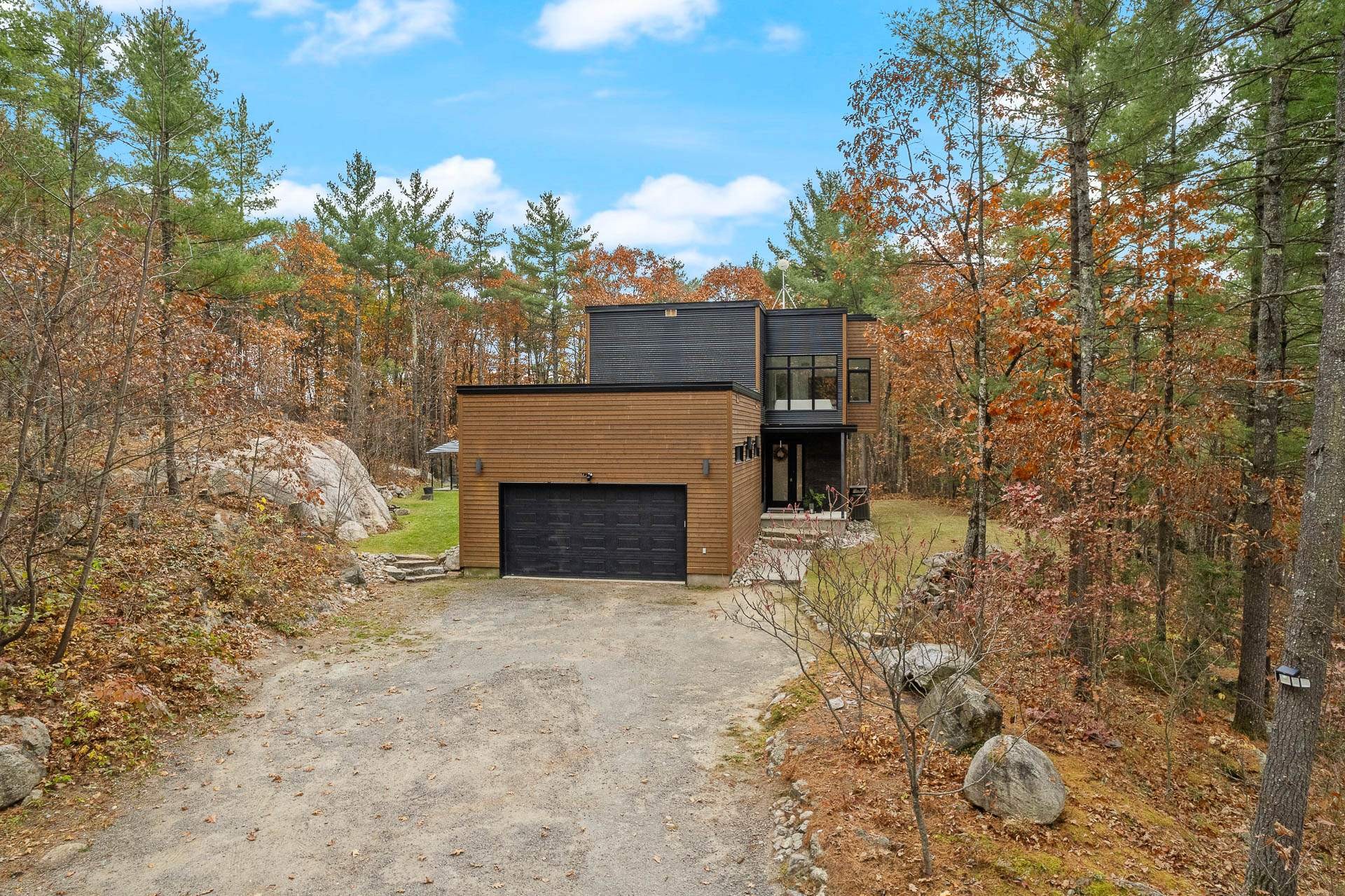
51 PHOTOS
Val-des-Monts - Centris® No. 11809870
107 Rue Mercier
-
3 + 1
Bedrooms -
2 + 1
Bathrooms -
3303
sqft -
sold
price
A rare find! 20 mins from the Mcdonald-Cartier bridge, this private 1.5-acre property blends contemporary organic architecture with luxury finishes. The home's Kinfolk aesthetic harmonizes with its surroundings, featuring a stunning mix of soft whites, warm wood tones, and bold dark accents. The myriad windows let in an incredible amount of light and highlight the natural surrounds. The backyard is nothing short of spectacular - a majestic boulder serves as a backdrop for a heated in-ground pool and hot tub, inviting relaxation year-round. Lush gardens frame a private space and a sleek glass fence around the pool ensures uninterrupted views.
Additional Details
Addenda:
Interior Features
Main Floor:
- Chef's kitchen with ample cabinetry and stunning views of the forest
- Massive 10x4.5 feet central island with quartz waterfall countertop
- Side-by-side refrigerator/freezer and dual wall ovens for a professional touch
- Brand new wide plank white oak floors throughout
- Integrated sound system and speakers throughout the main floor
- Modern floating staircase with full glass wall
- Designer fireplace in the living room and recessed lighting throughout
- Expansive windows offering abundant natural light
Second Floor:
- Convenient second-floor laundry room
- Grand primary bedroom with a large stylish closet and wall-to-wall storage feature
- Luxurious bathroom featuring a freestanding tub and spacious walk-in shower
- Three upstairs bedrooms, including one with a glass wall, ideal for use as a home office, and another with a large walk-in
Basement:
- Walk-out basement with direct access to the backyard
- Large family room with exposed concrete wall for a sleek industrial aesthetic
- Full basement bathroom with concrete accent wall
Garage
- Double garage with high ceilings
Exterior Features
- In-ground heated pool with elegant glass fencing
- Hot tub built into the deck
- Multiple terraces and relaxation areas
- Exceptionally private setting, completely shielded from view
- Professionally landscaped grounds
- Wood shed for added storage
Included in the sale
- Hot tub -All lighting fixtures, curtains and blinds, all appliances, dishwasher, water heater, Shed Exterior and in-ceiling speakers Water softener and filters Reverse osmosis Propane tank Cabinets in garage and shed
Excluded in the sale
All furniture, exterior and interior. All personal belongings and decorative objects. Sauna. Gym equipment
Location
Room Details
| Room | Level | Dimensions | Flooring | Description |
|---|---|---|---|---|
| Bathroom | Basement | 8.11x7.11 P | Concrete | |
| Storage | Basement | 6.7x8.3 P | Concrete | |
| Other | Basement | 8.7x12.9 P | Concrete | |
| Family room | Basement | 30.5x30.0 P | Concrete | |
| Laundry room | 2nd floor | 8.11x7.11 P | Ceramic tiles | |
| Bathroom | 2nd floor | 8.8x13.0 P | Ceramic tiles | |
| Bedroom | 2nd floor | 16.11x13.0 P | Wood | |
| Bedroom | 2nd floor | 12.7x17.1 P | Wood | |
| Master bedroom | 2nd floor | 19.4x13.7 P | Wood | |
| Washroom | Ground floor | 7.2x3.5 P | Ceramic tiles | |
| Kitchen | Ground floor | 12.9x19.8 P | Wood | |
| Dining room | Ground floor | 13.4x17.1 P | Wood | |
| Living room | Ground floor | 14.5x21.2 P | Wood | |
| Hallway | Ground floor | 8.3x6.6 P | Ceramic tiles |
Assessment, taxes and other costs
- Municipal taxes $7,302
- School taxes $612
- Municipal Building Evaluation $853,900
- Municipal Land Evaluation $116,100
- Total Municipal Evaluation $970,000
- Evaluation Year 2024
Building details and property interior
- Driveway Recycled asphalt
- Cupboard Laminated, Thermoplastic
- Heating system Air circulation
- Water supply Artesian well
- Heating energy Electricity, Propane
- Equipment available Water softener, Ventilation system, Electric garage door, Central heat pump
- Available services Fire detector
- Windows PVC
- Foundation Poured concrete
- Hearth stove Gaz fireplace
- Garage Attached
- Distinctive features No neighbours in the back, Wooded
- Pool Heated, Inground
- Proximity Highway, Golf, Hospital, Park - green area, Elementary school, Alpine skiing, Cross-country skiing
- Siding Aluminum, Wood
- Bathroom / Washroom Seperate shower
- Basement 6 feet and over, Seperate entrance, Finished basement
- Parking Outdoor, Garage
- Sewage system Purification field, Septic tank
- Landscaping Landscape
- Window type Crank handle
- Roofing Asphalt and gravel, Elastomer membrane
- Topography Sloped, Flat
- View Mountain, Panoramic
- Zoning Residential






















































