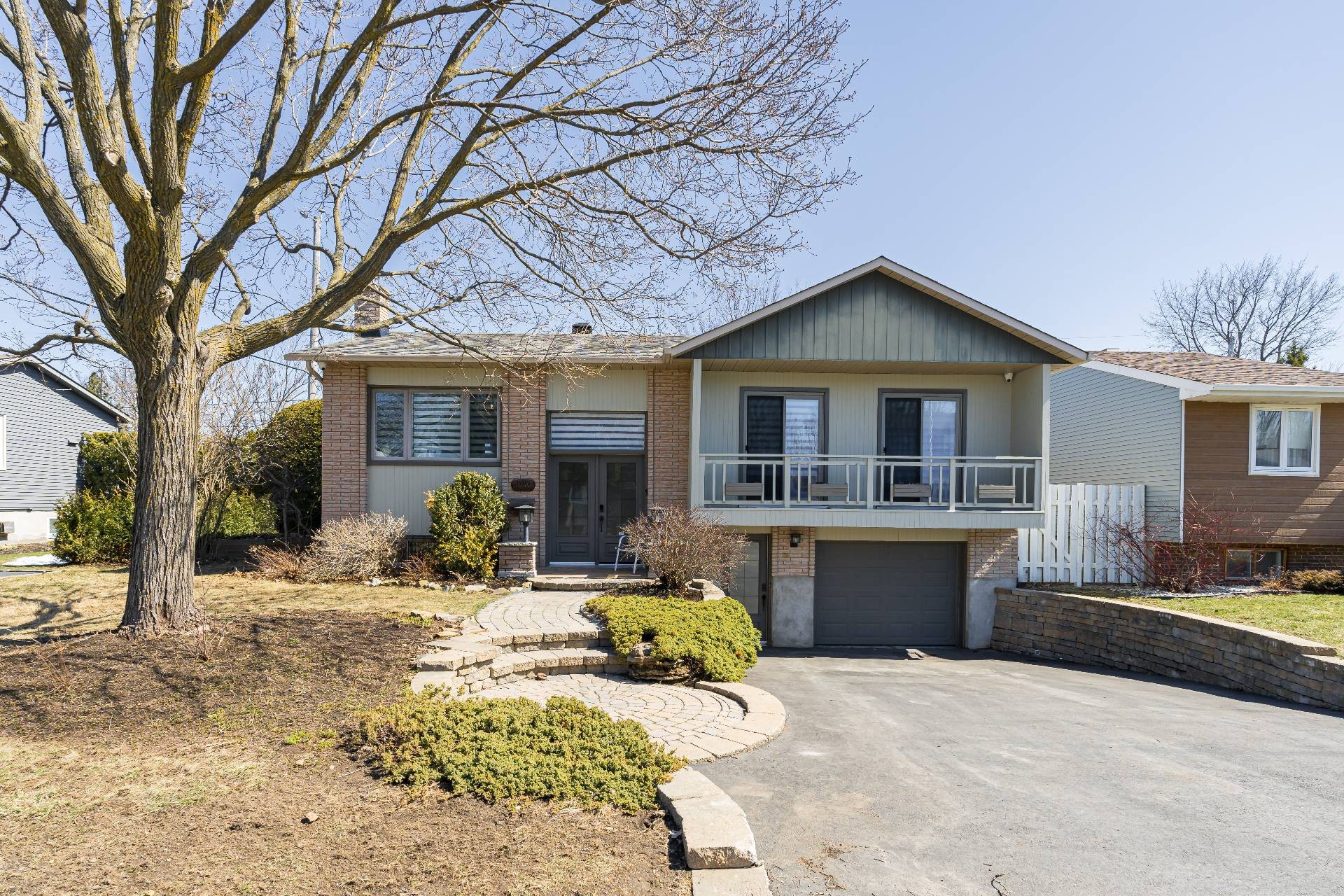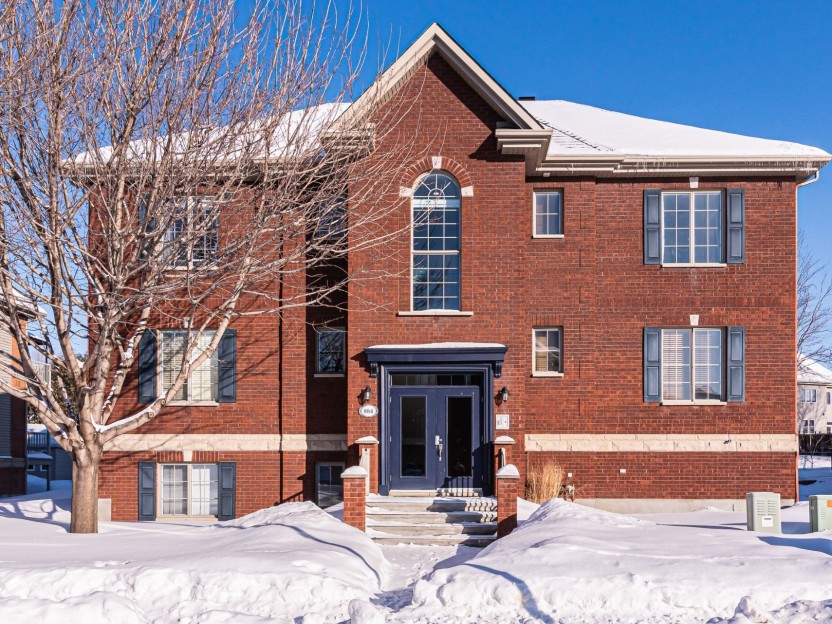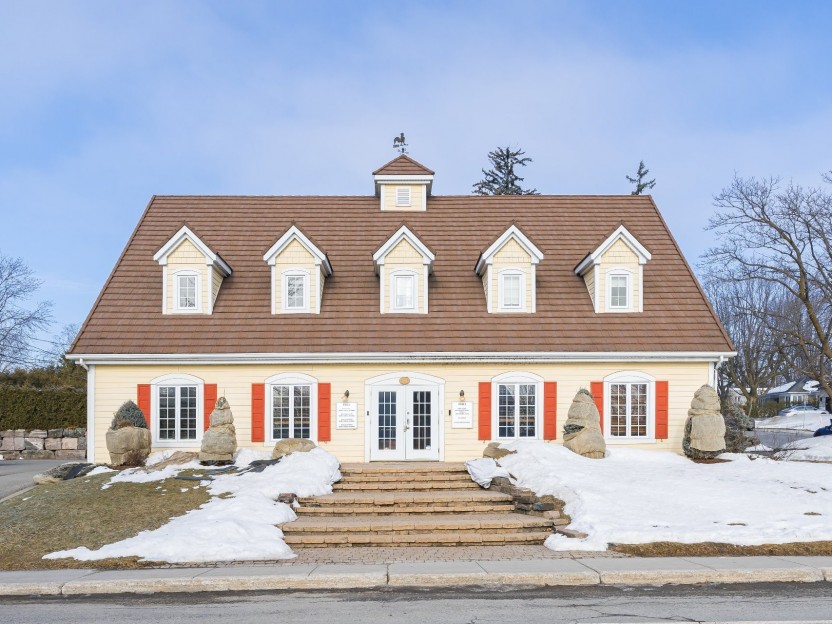
30 PHOTOS
Laval (Sainte-Dorothée) - Centris® No. 20039837
1040 Rue du Pourpier
-
2 + 1
Bedrooms -
2
Bathrooms -
$769,000
price
Additional Details
Welcome to 1040 Rue du Pourpier in Laval (Sainte-Dorothée), a stunning bungalow offering the perfect blend of comfort and convenience.
This spacious 3-bedroom, 2-bathroom home is situated in one of Sainte-Dorothée's most tranquil and desirable neighborhoods, just a short stroll from the enchanting Bois Sainte-Dorothée ecosystem.
Step inside to discover an inviting open-concept layout on the main floor, seamlessly connecting the living room, kitchen, and dining area, all bathed in natural light. The primary bedroom and a second bedroom are conveniently located just down the hallway.
Descend to the basement, where a separate entrance leads to a vast family room, offering endless possibilities for relaxation or entertaining. A third bedroom, a second full bathroom, ample storage space, and access to the heated garage complete this level.
Outside, the oasis-style backyard awaits, accessed effortlessly from the dining room and kitchen. Enjoy summer days by the heated above-ground pool, relax on the expansive Fiberon deck, and store your outdoor essentials in the convenient shed, all surrounded by lush privacy walls of cedar trees.
This home is not only a haven of comfort but also equipped with modern conveniences, including a fully integrated external security system, fire and theft system, and Smart Home technology throughout.
Conveniently located near amenities, major highways, and public transportation, with the added bonus of proximity to the Bois Sainte-Dorothée Ecosystem, this property offers a lifestyle of ease and accessibility.
Don't miss your chance to make this your new home! For more information or to schedule a viewing, please contact:
Immobilier Justin Finney Real EstatePhone: (514) 557-8333
Email: jfinney@mmontreal.comWebsite: www.justinfinney.com
Included in the sale
Central vacuum and accessoires, all appliances including refrigerator, stove, dishwasher, microwave, washer and dryer, external camera system, all window coverings and blinds, all light fixtures, pool thermopompe and all accessories, home thermopompe included, all patio furniture. All appliances are sold without legal warranty of quality.
Excluded in the sale
All of Seller's personal furniture and belongings in all rooms, external generator.
Room Details
| Room | Level | Dimensions | Flooring | Description |
|---|---|---|---|---|
| Hallway | Ground floor | 5.9x4.3 P | Ceramic tiles | |
| Living room | Ground floor | 14.2x12.2 P | Wood | |
| Dining room | Ground floor | 11.0x8.2 P | Ceramic tiles | |
| Kitchen | Ground floor | 11.0x8.10 P | Ceramic tiles | |
| Master bedroom | Ground floor | 18.6x10.6 P | Wood | |
| Bedroom | Ground floor | 12.2x11.0 P | Wood | |
| Bathroom | Ground floor | 10.9x8.0 P | Ceramic tiles | |
| Hallway | Basement | 12.3x5.2 P | Ceramic tiles | |
| Family room | Basement | 17.8x12.5 P | Floating floor | |
| Bedroom | Basement | 12.0x11.8 P | Floating floor | |
| Bathroom | Basement | 5.7x5.1 P | Ceramic tiles | |
| Storage | Basement | 7.0x5.7 P |
Assessment, taxes and other costs
- Municipal taxes $3,481
- School taxes $369
- Municipal Building Evaluation $224,500
- Municipal Land Evaluation $199,800
- Total Municipal Evaluation $424,300
- Evaluation Year 2024
Building details and property interior
- Heating system Electric baseboard units
- Water supply Municipality
- Heating energy Electricity
- Equipment available Central vacuum cleaner system installation, Electric garage door, Alarm system, Wall-mounted heat pump
- Foundation Poured concrete
- Hearth stove Wood burning stove
- Garage Attached, Heated, Single width
- Pool Heated, Above-ground
- Proximity Highway, Golf, Park - green area, Bicycle path, Elementary school, High school, Cross-country skiing, Public transport
- Bathroom / Washroom Whirlpool bath-tub
- Basement 6 feet and over, Finished basement
- Parking Outdoor, Garage
- Sewage system Municipal sewer
- Roofing Asphalt shingles
- Zoning Residential
Properties in the Region










884 Rue Étienne-Lavoie, #5
Spacieux condo de 2 chambres prêt pour vous et votre famille. L'immense mezzanine peut être un bureau de travail à domicile ou une troisième...
-
Bedrooms
2
-
Bathrooms
2
-
sqft
1130
-
price
$2,130 / M










255 Rue Larivière
Découvrez une vie sans effort dans cette propriété clé en main méticuleusement entretenue, avec 3 chambres et 1+1 salles de bains. L'orienta...
-
Bedrooms
3
-
Bathrooms
1 + 1
-
sqft
1483
-
price
$619,000









675 Boul. Samson, #1
Espace de bureau professionnel disponible avec occupation immédiate ! Excellent emplacement à Laval, accès facile à l'autoroute 13. Il y a...
-
price
$550 / M

































