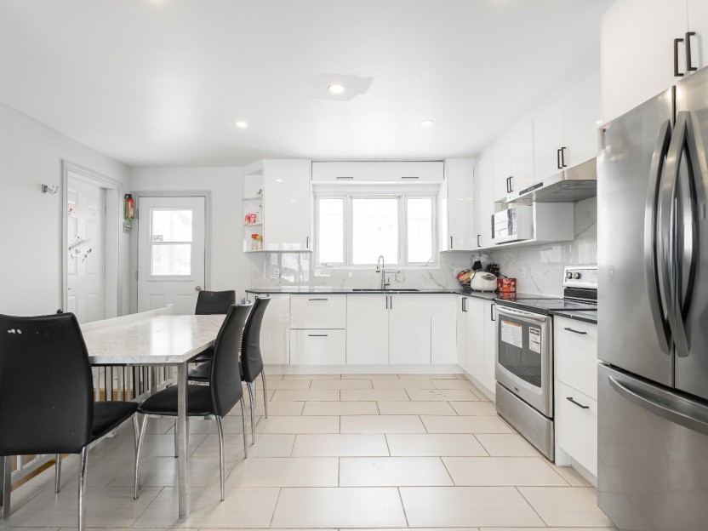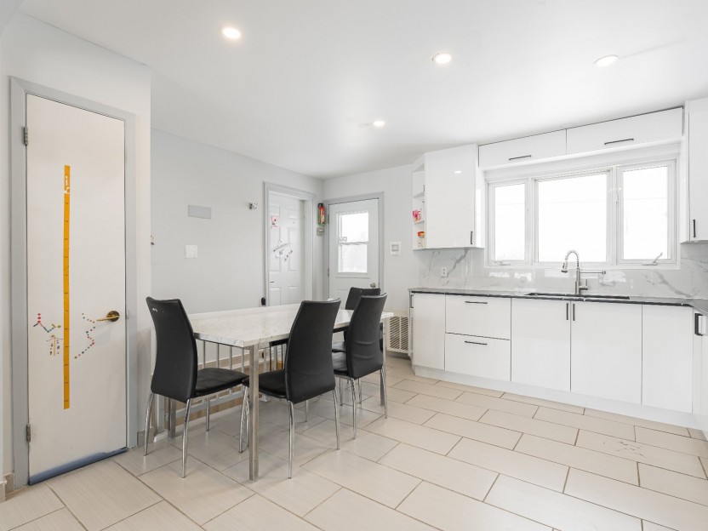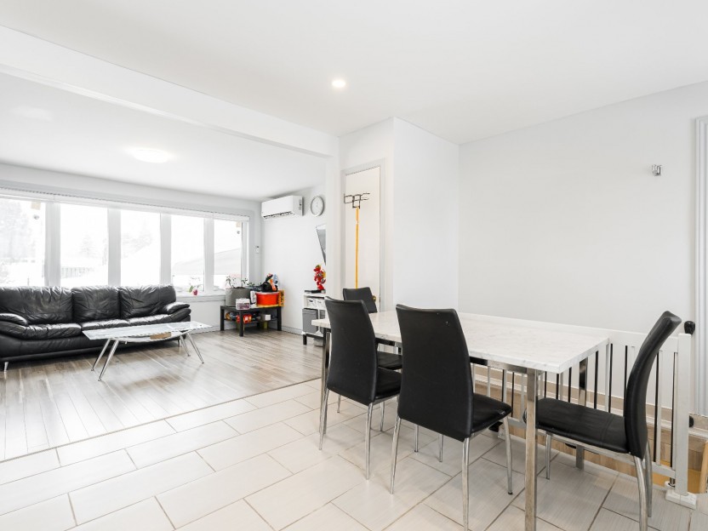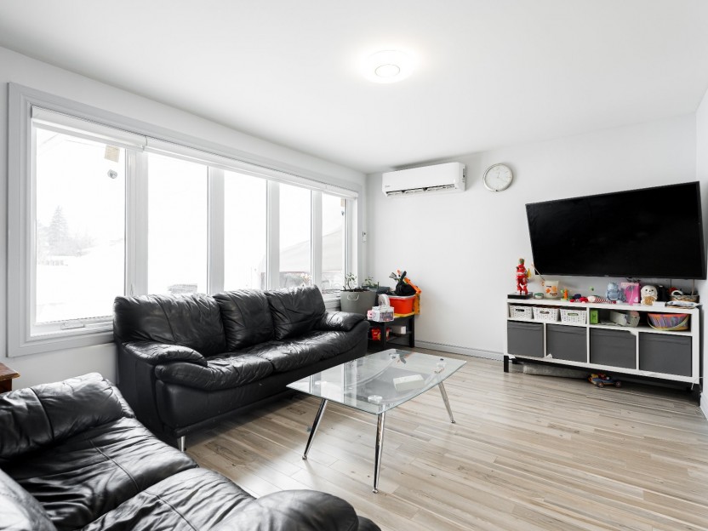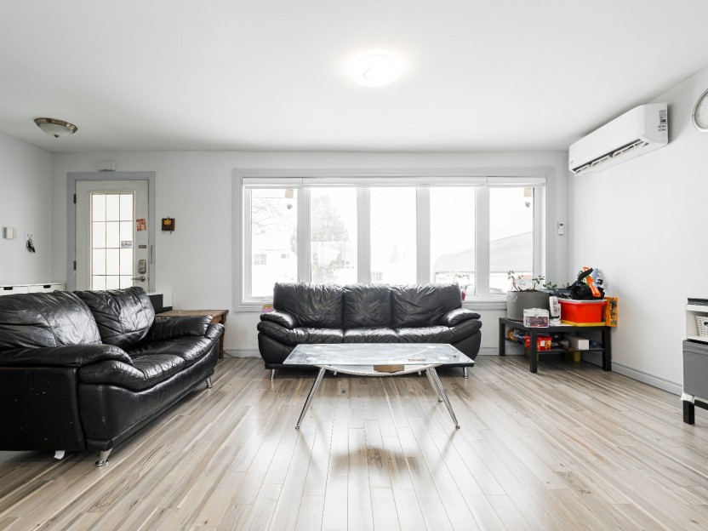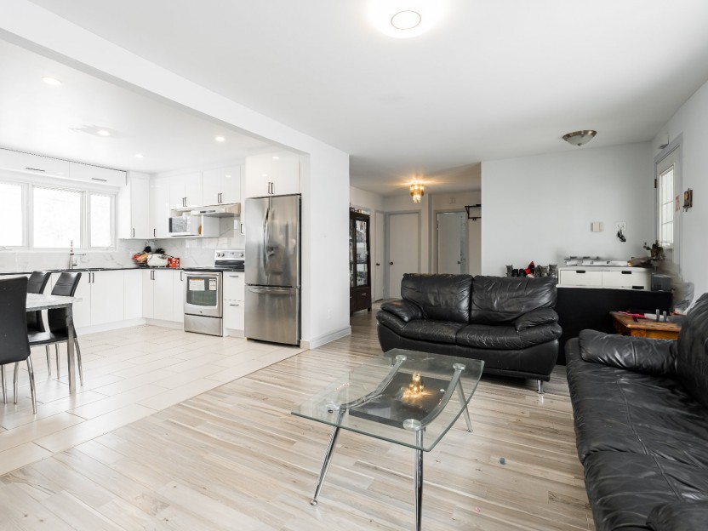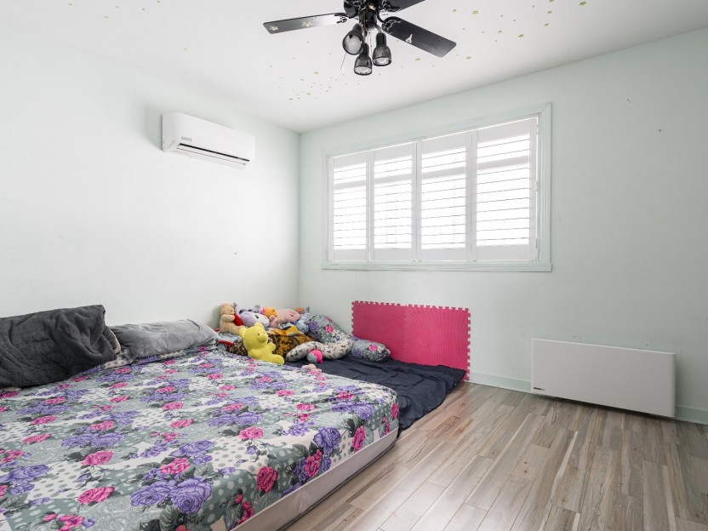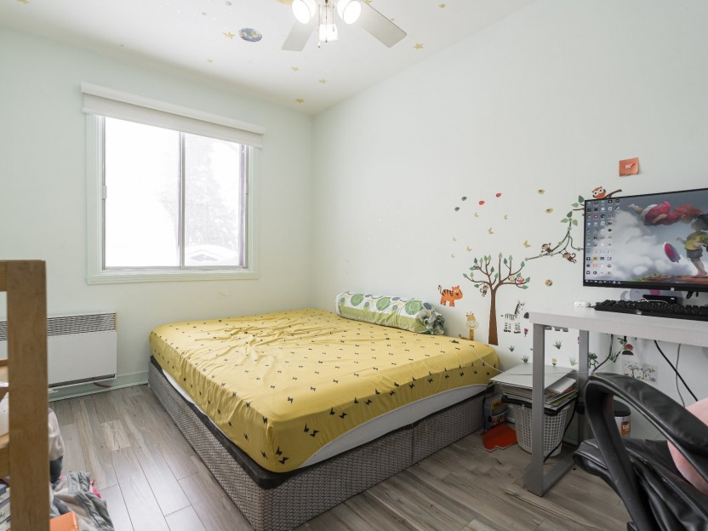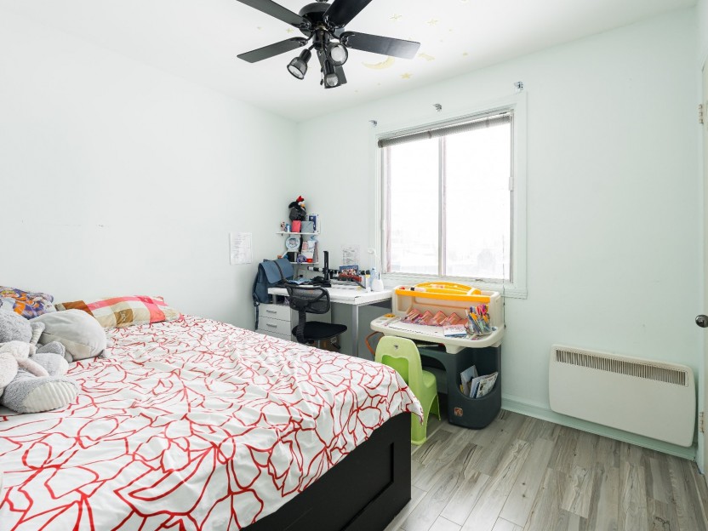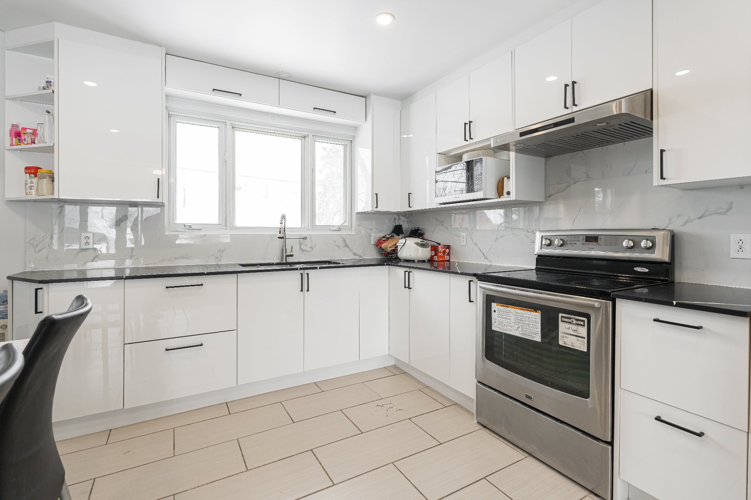
26 PHOTOS
Laval (Saint-Vincent-de-Paul) - Centris® No. 12449592
1027 Av. Belleville
-
3 + 1
Bedrooms -
2
Bathrooms -
sold
price
Beautifully Renovated Bungalow in Laval. This stunning bungalow, fully renovated since 2015, offers modern comfort in a prime Laval location. The main floor features three spacious bedrooms, a full bathroom, and a bright open-concept living area. The finished basement adds a fourth bedroom, second bathroom, and a full second kitchen--ideal for extended family or guests. Enjoy a large backyard with a stone patio, a single garage, and ample parking. Close to schools, parks, shopping, and highways 19 & 440. A perfect family home!
Additional Details
Beautifully Updated Bungalow in Prime Laval Location
Welcome to this beautifully updated bungalow, perfectly situated in a sought-after Laval neighborhood. Renovated throughout since 2015, this turnkey property offers the perfect blend of modern comfort and classic charm.
The main floor boasts three spacious bedrooms, a full bathroom, and a bright, open-concept living and dining area. The contemporary kitchen features sleek cabinetry, quality finishes, and ample storage, making it ideal for family living.
The fully finished basement offers incredible versatility with a large fourth bedroom, second full bathroom, and a complete second kitchen -- perfect for extended family, guests, or potential intergenerational living.
Step outside to enjoy the expansive backyard, featuring a large stone deck perfect for entertaining or relaxing in a peaceful setting. The property also includes a single garage and generous driveway space.
Located near all amenities, including top-rated schools, parks, shopping, and public transit, with quick access to Highway 19 and 440, this home is perfect for families looking for convenience and comfort.
Don't miss your chance to own this move-in-ready gem in the heart of Laval!
List of improvement since 2015
- Front vinyl siding and soffits done in 2019
- Gutters replaced in 2019
- Front large window in living room replaced in 2018
- Attic insulation done in 2018
- Roof replaced in 2019
- Basement finished in 2018 with complete kitchen with proper venting to the exterior and insulated allbasement walls
- Front entrance covering 2019
- Central AC and Heating unit removed completely in 2018 and replaced with individually controlled baseboardheating for each room and 2 Wall mounted split AC/Thermo Pump units installed in 2019
- Electrical panel upgrade in 2019 to 200 amps
- Rear deck replaced in 2020
- Main kitchen redone in 2024 along with main floor bathroom
- Hot water tank replaced in 2018
- New flooring throughout main floor done in 2018
Included in the sale
All light fixtures, basement fridge and stove, all custom window blinds including motorized blinds in living room.
Excluded in the sale
All personal belongings and fridge and stove from main kitchen upstairs
Location
Payment Calculator
Room Details
| Room | Level | Dimensions | Flooring | Description |
|---|---|---|---|---|
| Bathroom | Basement | 7x9.3 P | Ceramic tiles | |
| Laundry room | Basement | 6.3x5.2 P | Floating floor | |
| Playroom | Basement | 22.5x28 P | Floating floor | |
| Bedroom | Basement | 14x10.6 P | Wood | |
| Hallway | Ground floor | 13.2x8.5 P | Floating floor | |
| Bedroom | Ground floor | 12.3x8.1 P | Floating floor | |
| Bedroom | Ground floor | 8.7x10 P | Floating floor | |
| Master bedroom | Ground floor | 11.4x13.6 P | Floating floor | |
| Bathroom | Ground floor | 7x4.9 P | Ceramic tiles | |
| Kitchen | Ground floor | 15x12.5 P | Ceramic tiles | |
| Living room | Ground floor | 20x11.8 P | Floating floor |
Assessment, taxes and other costs
- Municipal taxes $3,425
- School taxes $347
- Municipal Building Evaluation $310,700
- Municipal Land Evaluation $240,800
- Total Municipal Evaluation $551,500
- Evaluation Year 2025
Building details and property interior
- Carport Attached
- Driveway Double width or more
- Cupboard Thermoplastic
- Heating system Electric baseboard units
- Water supply Municipality
- Heating energy Electricity
- Equipment available Wall-mounted air conditioning, Wall-mounted heat pump
- Windows PVC
- Foundation Poured concrete
- Garage Attached
- Distinctive features Street corner
- Proximity Highway, Hospital, Park - green area, Bicycle path, Elementary school, High school, Public transport
- Siding Brick, Vinyl
- Basement 6 feet and over, Finished basement
- Parking Carport, Outdoor, Garage
- Sewage system Municipal sewer
- Landscaping Fenced yard, Landscape
- Window type Crank handle, Tilt and turn
- Roofing Asphalt shingles
- Topography Flat
- Zoning Residential


