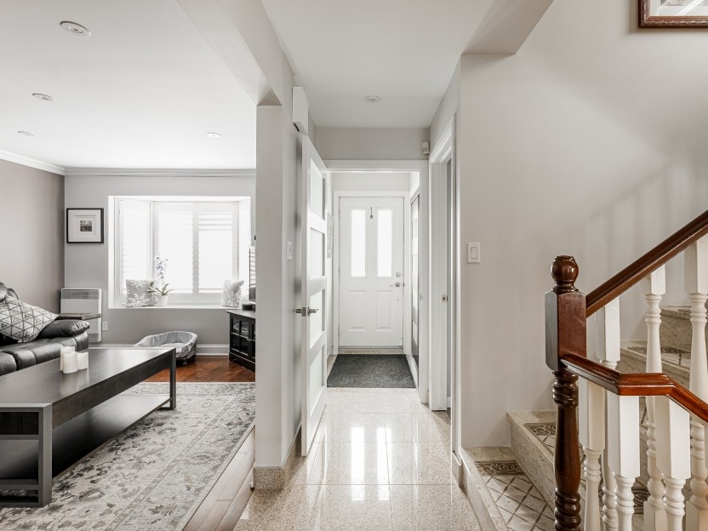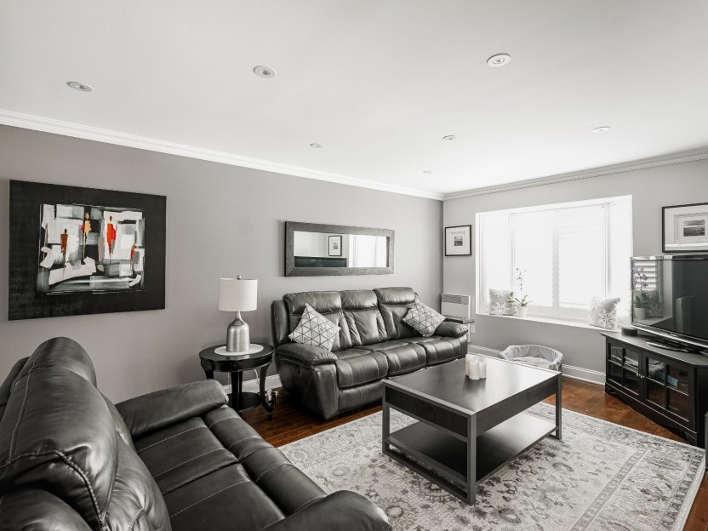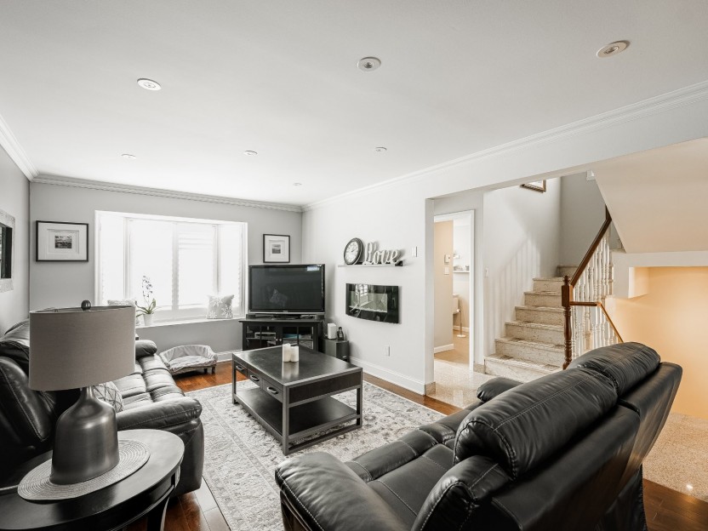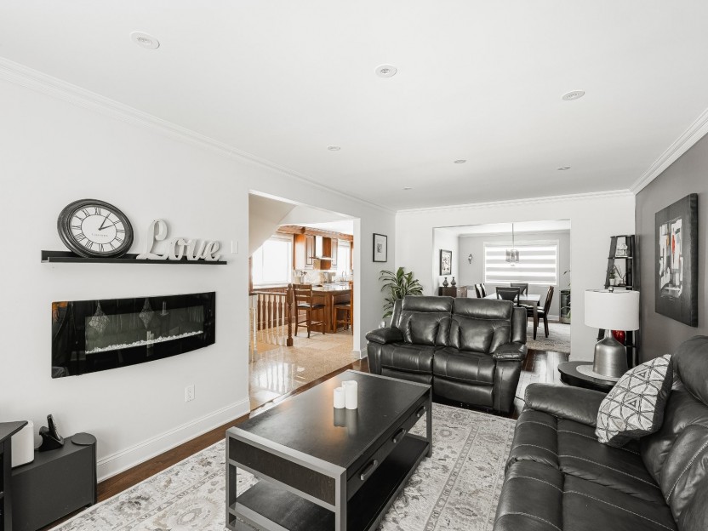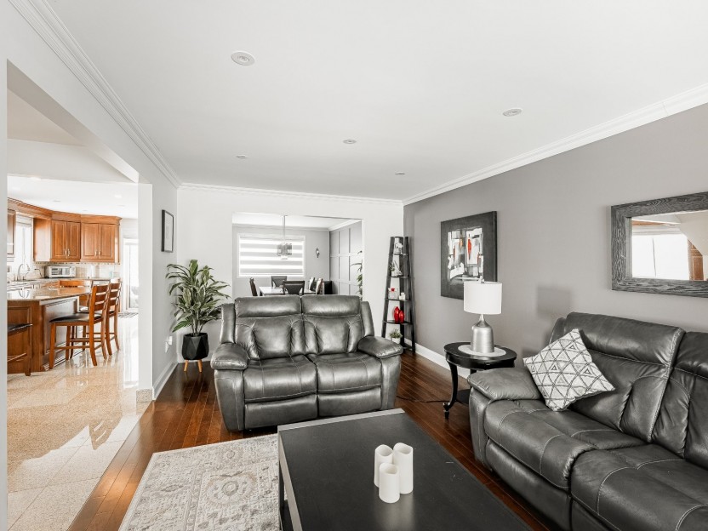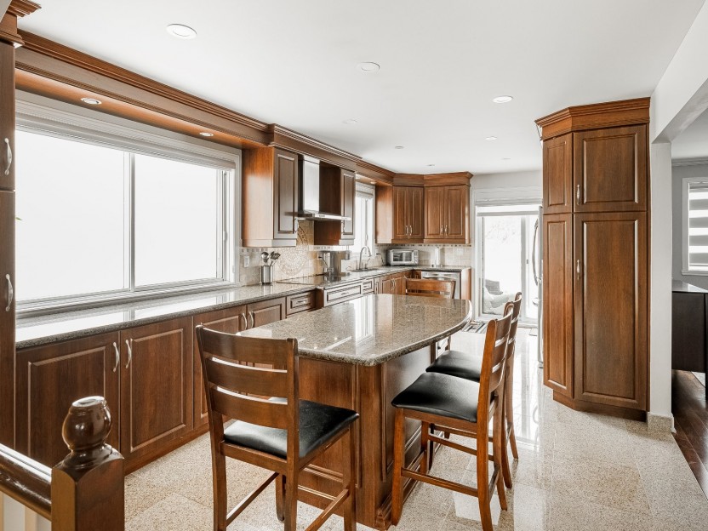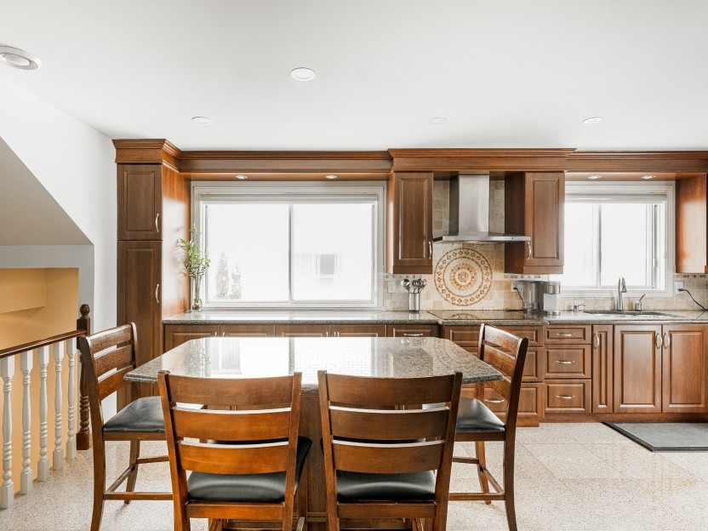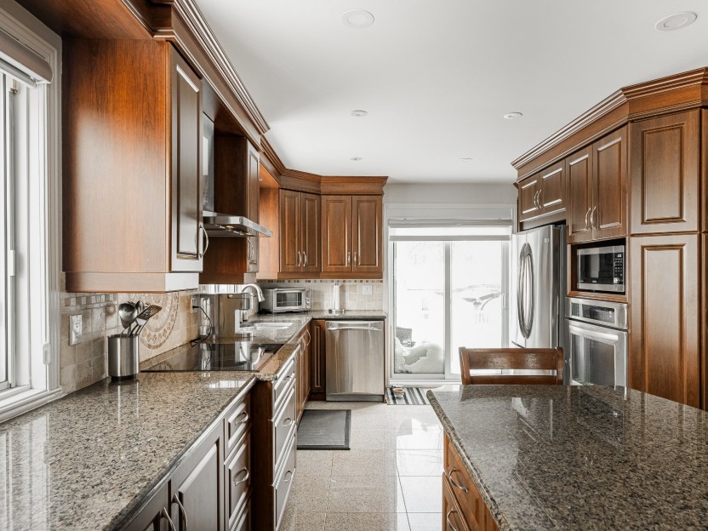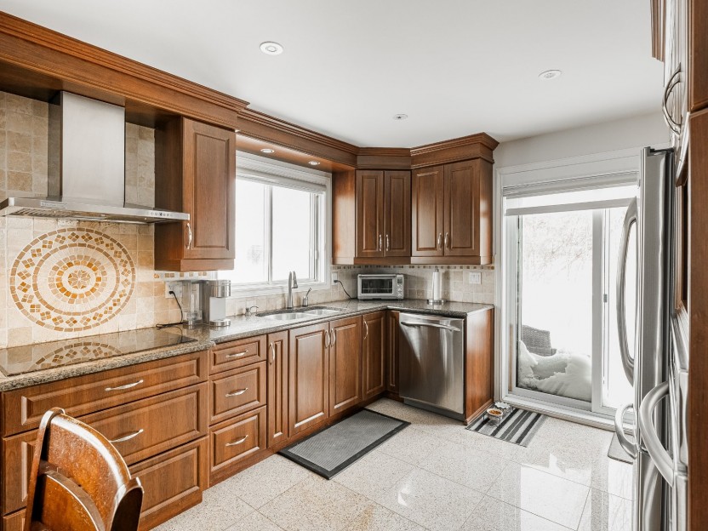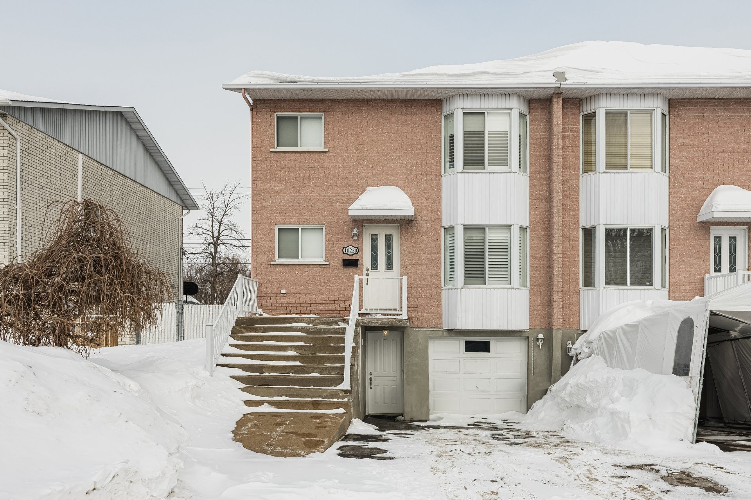
50 PHOTOS
Montréal (Rivière-des-Prairies/Pointe-aux-Trembles) - Centris® No. 24055492
10230 Rue Sylvain-Garneau
-
3
Bedrooms -
2 + 1
Bathrooms -
sold
price
**Superb two-story semi-detached property with garage -- Ideal location and no rear neighbors** Located in a peaceful and family-friendly neighborhood, close to schools, parks and amenities, this magnificent two-story semi-detached property with integrated garage offers you comfort, modernity and tranquility, all without rear neighbors for optimal privacy. With several recent improvements, it is ready to welcome your family in a warm and functional setting.
Additional Details
A bright and welcoming ground floor
The large living room, bathed in natural light thanks to its large windows, is the ideal place to relax with your family. The spacious dining room can accommodate a large table, perfect for convivial meals and receptions.
The kitchen is a real favorite for gastronomy enthusiasts! With its numerous counter spaces, its cabinets going up to the ceiling and its large central island that can seat 4 people, it offers both storage and functionality. A patio door gives direct access to the terrace, thus facilitating outdoor meals during the summer months.
For more practicality, a bathroom completes this level.
Upstairs, you will find three bedrooms, including an elegant and soothing master bedroom with direct access to the adjoining bathroom. This is equipped with a large glass shower and a freestanding bathtub, offering a relaxation area worthy of a hotel.
The finished basement adds even more possibilities to this home. The spacious family room can be adapted to your needs: games room, office, gym or home theater. In addition, a closed laundry room ensures a practical and organized space.
Outside, enjoy a fully fenced backyard, with no neighbors in the back for total privacy. The exterior layout includes a welcoming terrace, perfect for outdoor dining, as well as a swimming pool, ideal for cooling off during the summer.
The integrated garage completes this property by offering additional storage and a practical space for parking.
With its bright and well-designed spaces, its recent improvements and its privileged location, this semi-detached property is an opportunity not to be missed.
Contact us today for a visit and let yourself be seduced by all it has to offer!
Included in the sale
Pool, pool heater, pool accessories, cook top range, wall oven
Excluded in the sale
Decorative curtains in both bedrooms on the second floor. Electric fireplace on the main floor, dishwasher, fridge, in-ceiling home theater speakers
Location
Payment Calculator
Room Details
| Room | Level | Dimensions | Flooring | Description |
|---|---|---|---|---|
| Dinette | Basement | 9x11 P | Ceramic tiles | |
| Kitchen | Basement | 7x10 P | Ceramic tiles | |
| Bathroom | 2nd floor | 10.9x8.6 P | Ceramic tiles | |
| Family room | Basement | 16x22.6 P | Ceramic tiles | |
| Bathroom | Basement | 7x6 P | Ceramic tiles | |
| Bedroom | 2nd floor | 11.6x14.6 P | Parquetry | |
| Bedroom | 2nd floor | 10.6x15 P | Parquetry | |
| Master bedroom | 2nd floor | 11.6x17 P | Parquetry | |
| Dining room | Ground floor | 11x15.6 P | Wood | |
| Living room | Ground floor | 11x20 P | Wood | |
| Washroom | Ground floor | 8.6x5 P | Ceramic tiles | |
| Kitchen | Ground floor | 11.9x20 P | Ceramic tiles |
Assessment, taxes and other costs
- Municipal taxes $3,564
- School taxes $396
- Municipal Building Evaluation $334,400
- Municipal Land Evaluation $164,400
- Total Municipal Evaluation $498,800
- Evaluation Year 2025
Building details and property interior
- Water supply Municipality
- Heating energy Electricity
- Equipment available Wall-mounted air conditioning
- Garage Fitted
- Distinctive features No neighbours in the back
- Pool Above-ground
- Proximity Park - green area, Bicycle path, Elementary school, High school, Public transport
- Bathroom / Washroom Adjoining to the master bedroom, Seperate shower
- Basement 6 feet and over, Finished basement
- Parking Outdoor, Garage
- Sewage system Municipal sewer
- Landscaping Fenced yard, Landscape
- Roofing Asphalt shingles
- Zoning Residential


