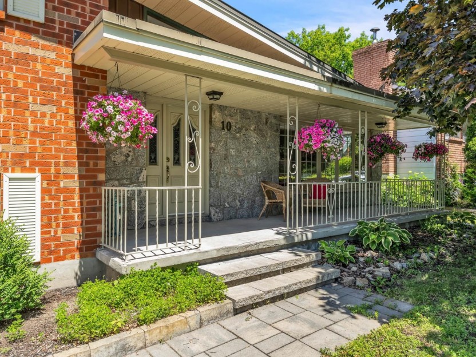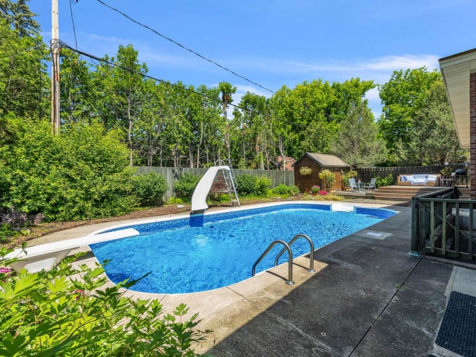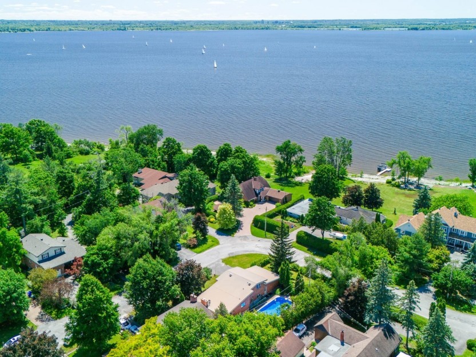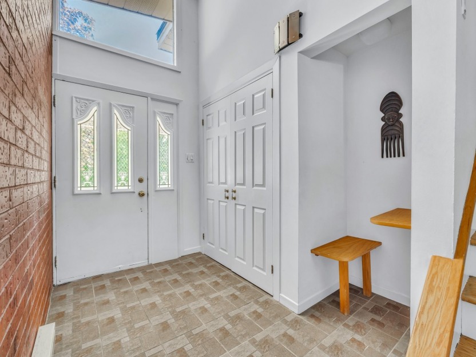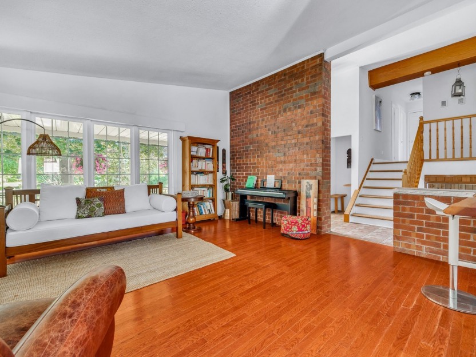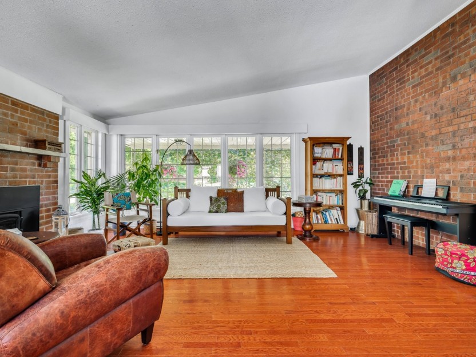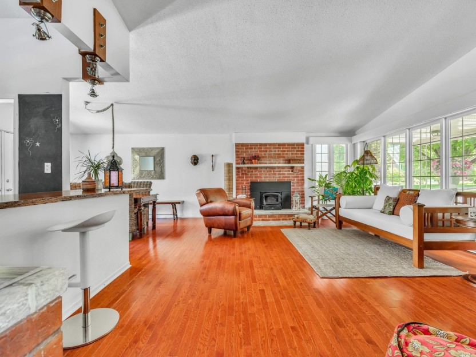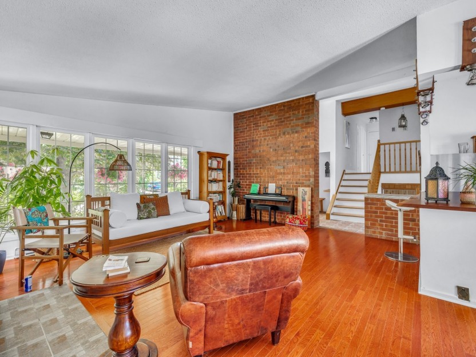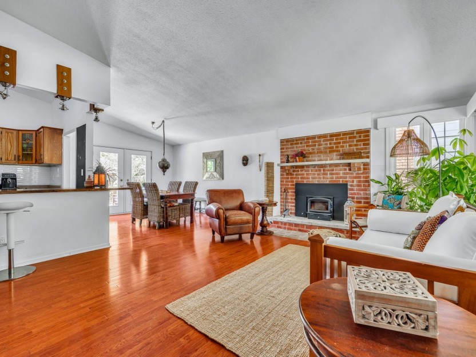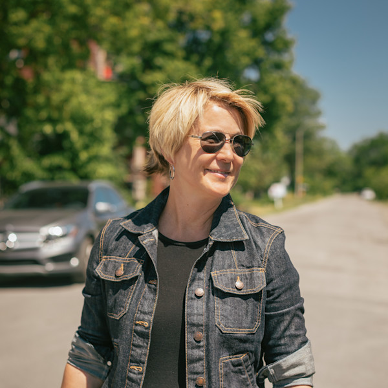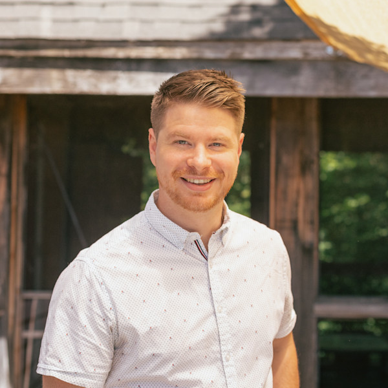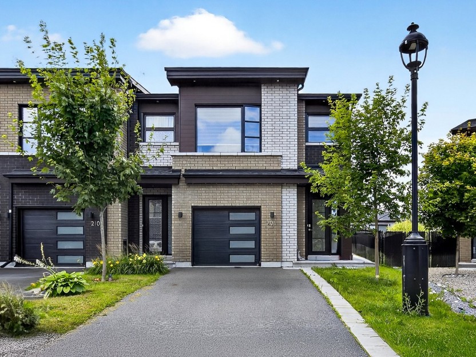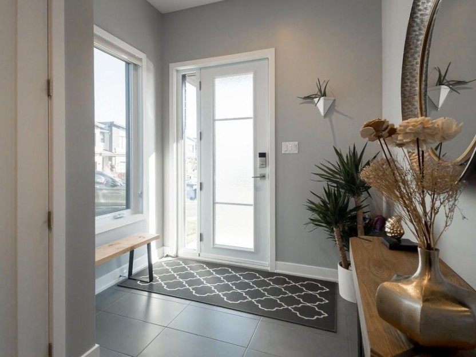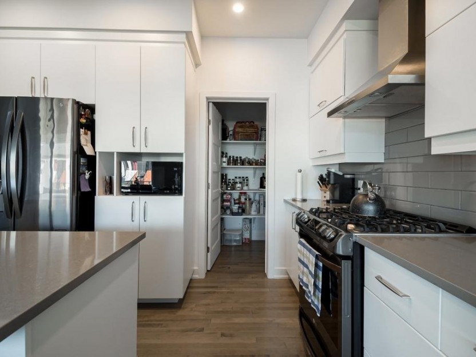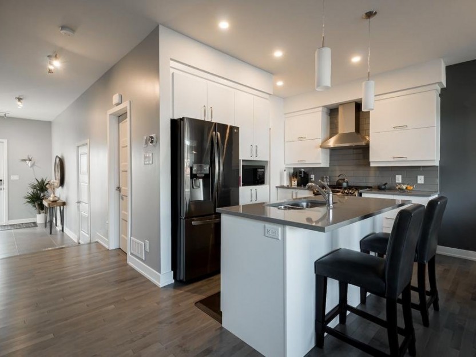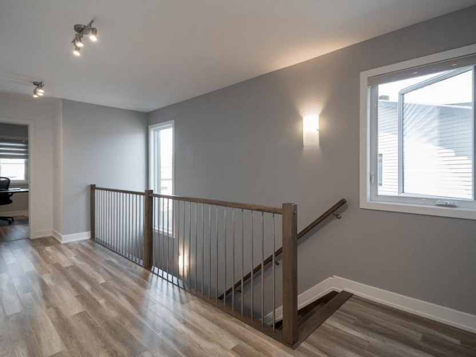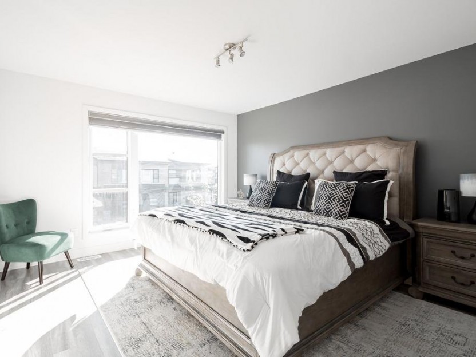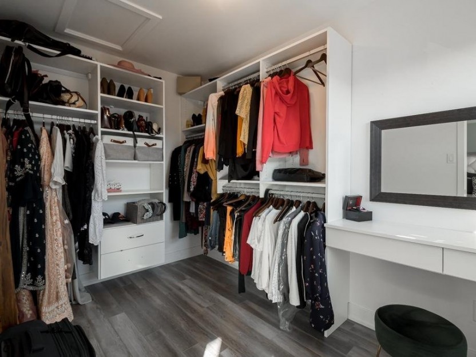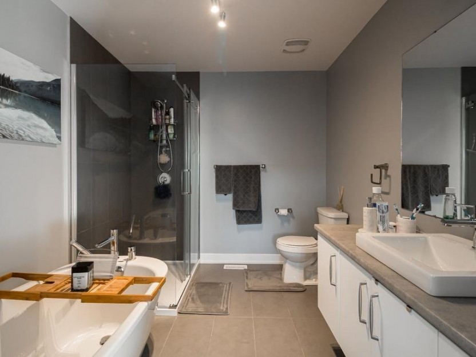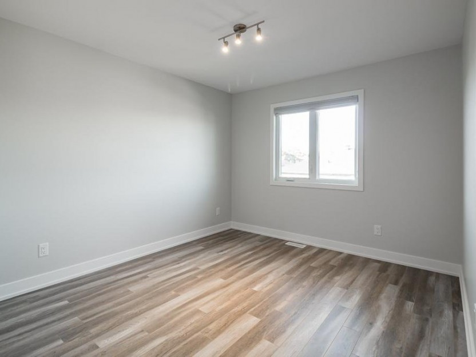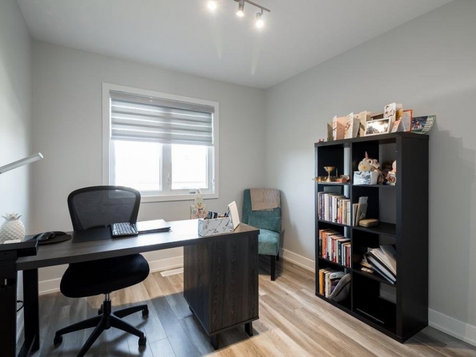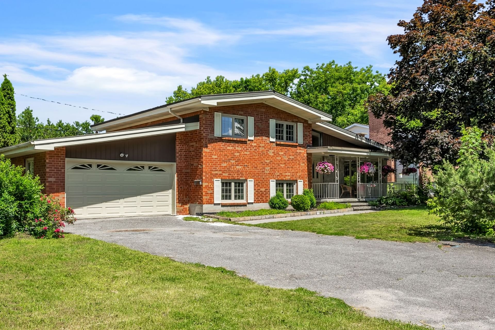
38 PHOTOS
Gatineau (Aylmer) - Centris® No. 14341178
10 Rue Oscar-Guertin
-
3 + 2
Bedrooms -
3
Bathrooms -
2100
sqft -
sold
price
Beautiful home located in a charming neighborhood, with a large private lot featuring lots of greenery, trees and flowers. This 4-bedroom home,3 bathrooms offers large open-concept spaces, perfect for family and guests. Picture yourself enjoying sunny summer days next to the in-ground pool and spacious outdoor patio. Steps away from the marina, cafés, restaurants, bike path and much more. Quite simply, it's a wonderful place to live!
Additional Details
- The property is not located in a flood zone
- Split-level home with 2,100 sq. ft.- 4 bedrooms- 3 bathrooms
- Pool liner replaced in 2023
- Large windows for abundant natural light
- Hardwood stairs
- Paved driveway
- Attached double garage (21 x 25)
- Shed (16 x 8)
- Just steps from the Aylmer Marina
- Close to public transit, bike path, and downtown Aylmer
Included in the sale
Appliances: Washer, Dryer, Dishwasher (new 2024), Refrigerator, Cooker. Free-standing wardrobe in downstairs bedroom (without in-built wardrobe). All attached light fixtures except dining room (see exclusions). Pool equipment.
Excluded in the sale
Dining Room pendant light, Outdoor swing.
Location
Payment Calculator
Room Details
| Room | Level | Dimensions | Flooring | Description |
|---|---|---|---|---|
| Bedroom | 2nd floor | 12.0x11.7 P | ||
| Bathroom | 2nd floor | 7.6x7.2 P | ||
| Bedroom | Basement | 19.0x11.0 P | ||
| Home office | Basement | 14.10x10.6 P | ||
| Family room | Other | 25.0x23.0 P | ||
| Storage | Other | 13.5x8.6 P | ||
| Cellar / Cold room | Other | 27.0x5.0 P | ||
| Bedroom | 2nd floor | 11.0x10.6 P | ||
| Kitchen | Ground floor | 15.6x10.6 P | ||
| Primary bedroom | 2nd floor | 11.0x9.3 P | ||
| Dining room | Ground floor | 11.2x11.0 P | ||
| Living room | Ground floor | 19.6x15.0 P | ||
| Hallway | Ground floor | 15.0x5.0 P |
Assessment, taxes and other costs
- Municipal taxes $4,751
- School taxes $348
- Municipal Building Evaluation $319,800
- Municipal Land Evaluation $286,000
- Total Municipal Evaluation $605,800
- Evaluation Year 2025
Building details and property interior
- Driveway Double width or more
- Cupboard Wood
- Heating system Electric baseboard units
- Water supply Municipality
- Heating energy Wood, Electricity
- Foundation Concrete block
- Hearth stove Wood fireplace
- Garage Attached, Double width or more
- Distinctive features Street corner
- Pool Inground
- Proximity Golf, Park - green area, Bicycle path, Elementary school, High school, Public transport
- Siding Brick, Stone
- Bathroom / Washroom Seperate shower
- Basement 6 feet and over, Finished basement
- Parking Outdoor, Garage
- Sewage system Municipal sewer
- Landscaping Land / Yard lined with hedges, Landscape
- Roofing Tin
- Topography Flat
- Zoning Residential


