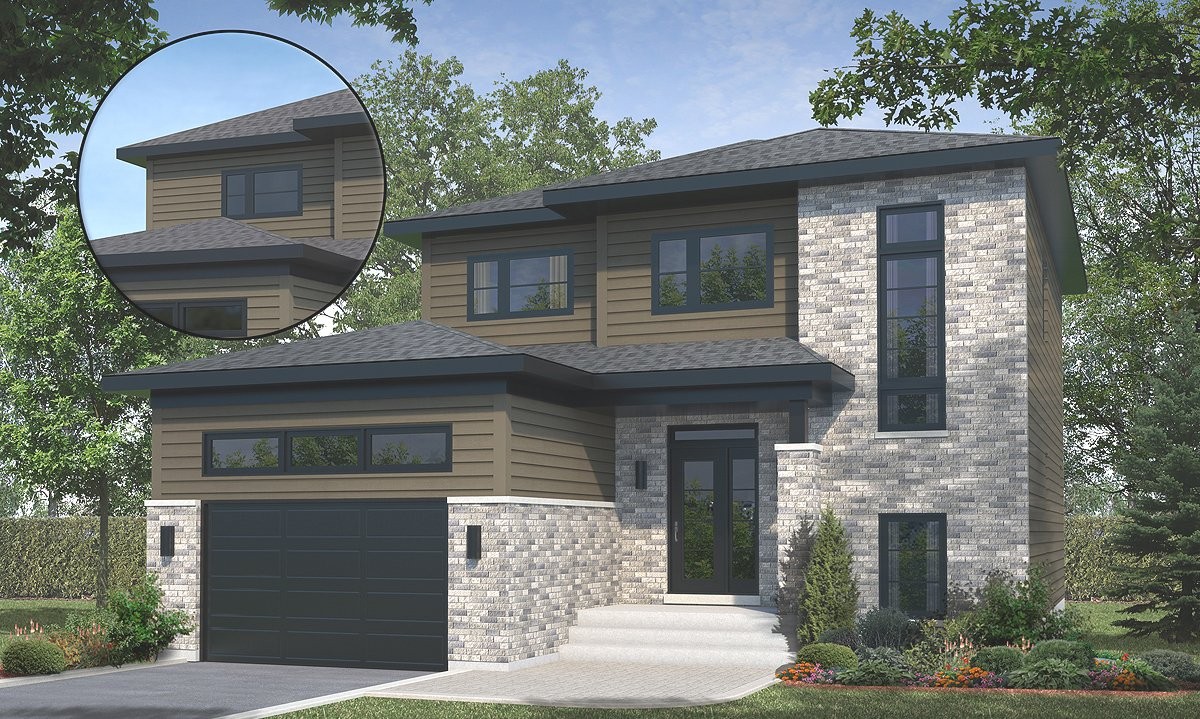
8 PHOTOS
Rigaud - Centris® No. 27531167
Ch. de la Forêt
-
4
Bedrooms -
2 + 1
Bathrooms -
2449
sqft -
$865,840+GST/QST
price
Included in the sale
Superb home with hardwood floors, quartz countertops, superior choice of finishing materials! See contractor's specification sheet offered by seller
Room Details
| Room | Level | Dimensions | Flooring | Description |
|---|---|---|---|---|
| Bedroom | 2nd floor | 10.0x11.0 P | Floating floor | |
| Bedroom | 2nd floor | 12.0x10.2 P | Floating floor | |
| Bedroom | 2nd floor | 12.0x10.0 P | Floating floor | |
| Bathroom | 2nd floor | 9.0x8.0 P | Ceramic tiles | |
| Bathroom | 2nd floor | 6.0x9.0 P | Ceramic tiles | |
| Master bedroom | 2nd floor | 12.0x14.4 P | Floating floor | |
| Hallway | Ground floor | 6.0x7.0 P | Ceramic tiles | |
| Washroom | Ground floor | 3.0x8.0 P | Ceramic tiles | |
| Laundry room | Ground floor | 6.0x6.0 P | Ceramic tiles | |
| Living room | Ground floor | 13.0x19.0 P | Wood | |
| Dining room | Ground floor | 11.0x14.0 P | Wood | |
| Kitchen | Ground floor | 8.10x14.6 P | Wood |
Assessment, taxes and other costs
- Municipal taxes $0
- School taxes $0
Building details and property interior
- Driveway Not Paved
- Cupboard Melamine
- Heating system Electric baseboard units
- Water supply Artesian well
- Heating energy Electricity
- Windows Other, PVC
- Foundation Poured concrete
- Garage Attached
- Distinctive features No neighbours in the back, Wooded
- Proximity Highway, Park - green area, Bicycle path, Elementary school, Alpine skiing, High school, Cross-country skiing
- Siding Asphalt shingles, Other, Brick, Vinyl
- Bathroom / Washroom Adjoining to the master bedroom, Seperate shower
- Basement 6 feet and over, Unfinished
- Parking Garage
- Sewage system Septic tank
- Window type Crank handle
- Roofing Asphalt shingles
- Topography Flat
- Zoning Residential
Properties in the Region
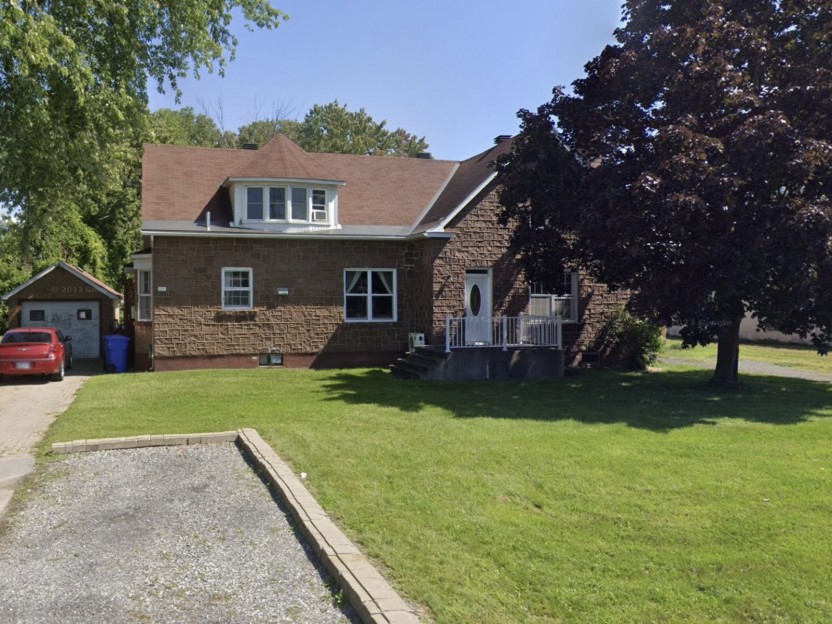
113-117 Rue St-Viateur
Ce triplex est situé au centre de Rigaud, près de l'autoroute et de tous les services et offre plus de 11 000 pieds carrés de terrain. Idéal...
-
Bedrooms
3
-
Bathrooms
1
-
price
$499,000
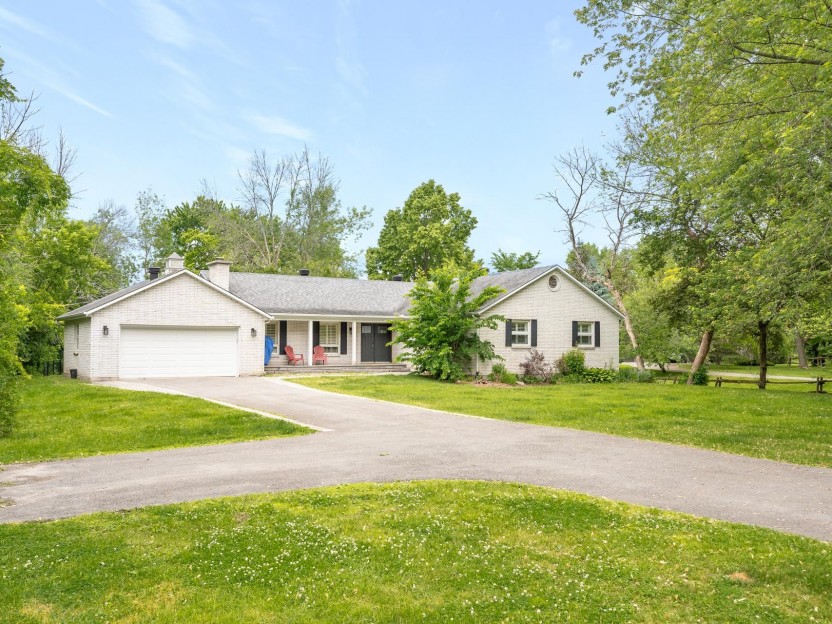









78 Ch. de l'Anse
Découvrez le charme de la vie à la campagne avec ce bungalow spacieux et lumineux sur un vaste terrain ultra-privé de 40 000 pieds carrés à...
-
Bedrooms
3 + 1
-
Bathrooms
2 + 1
-
price
$899,000
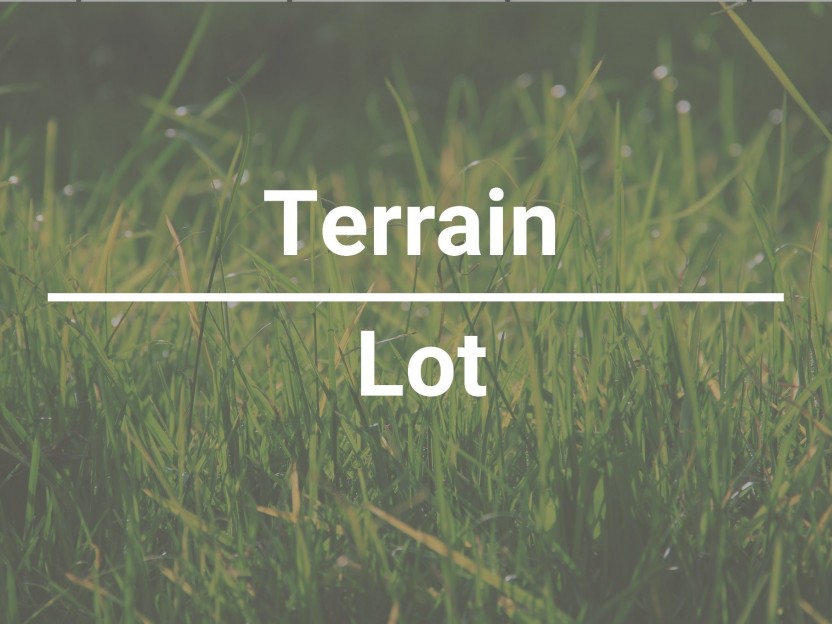
Ch. St-Georges
Le grand terrain sur le mont Rigaud est une superbe propriété entourée par la nature et offre beaucoup d'espace pour les activités de plein...
-
price
$499,000
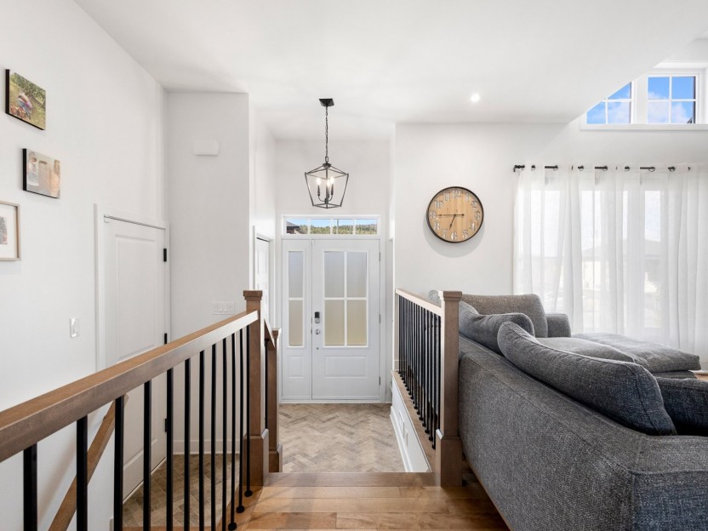
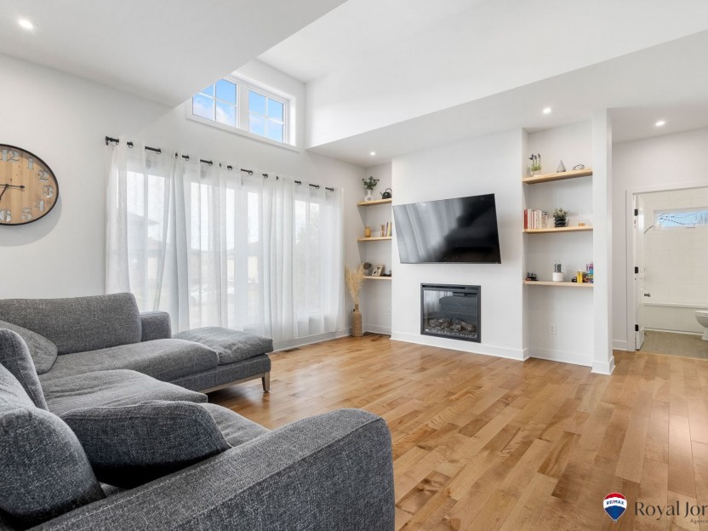
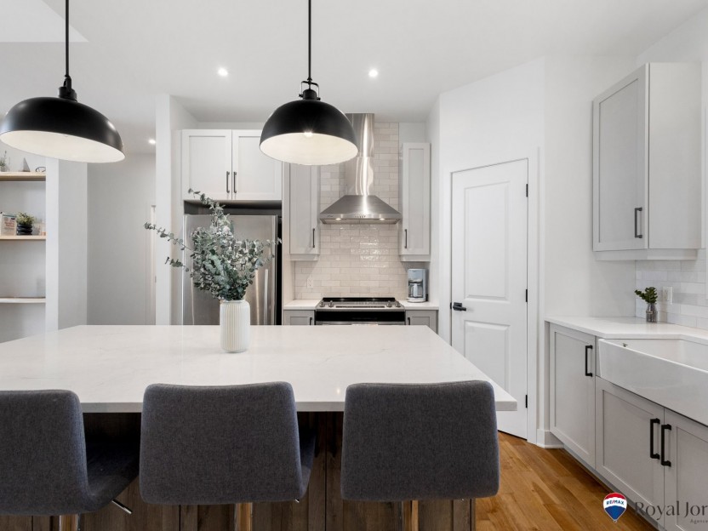
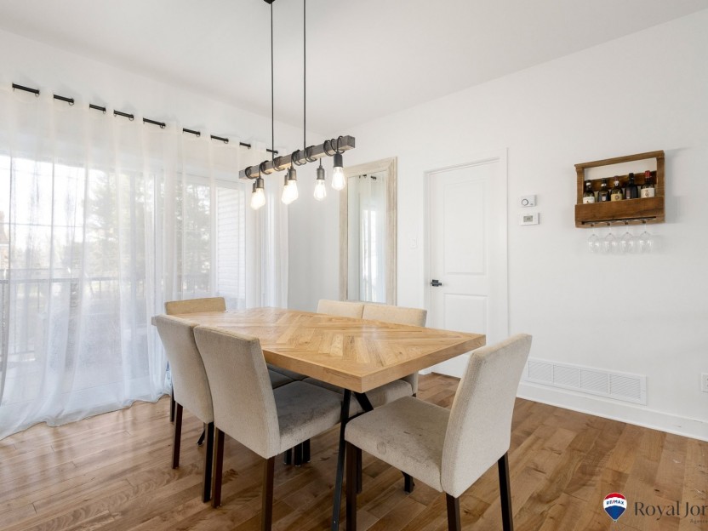
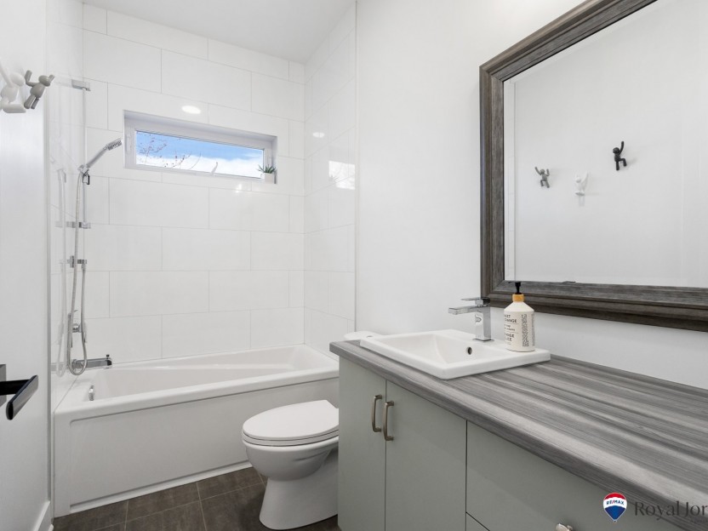
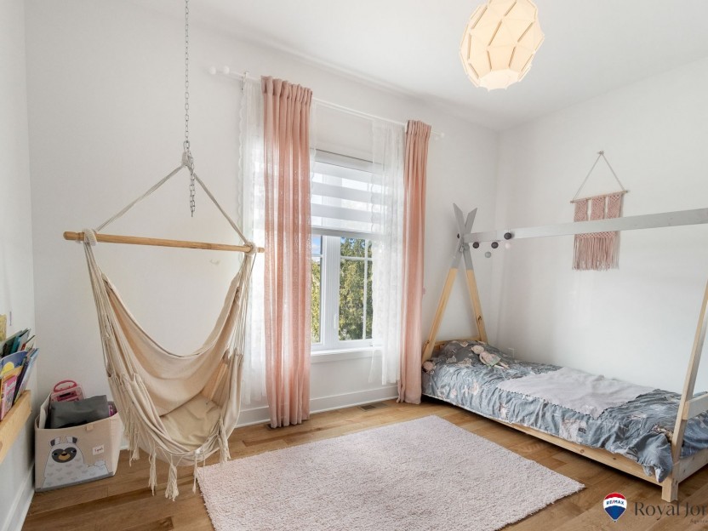
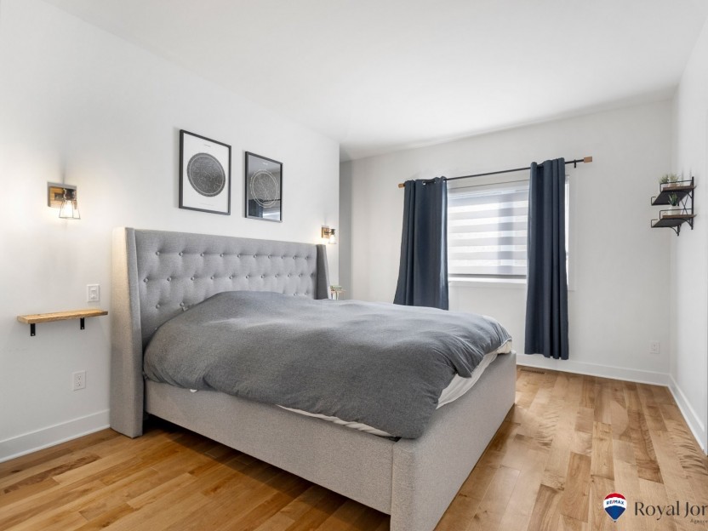
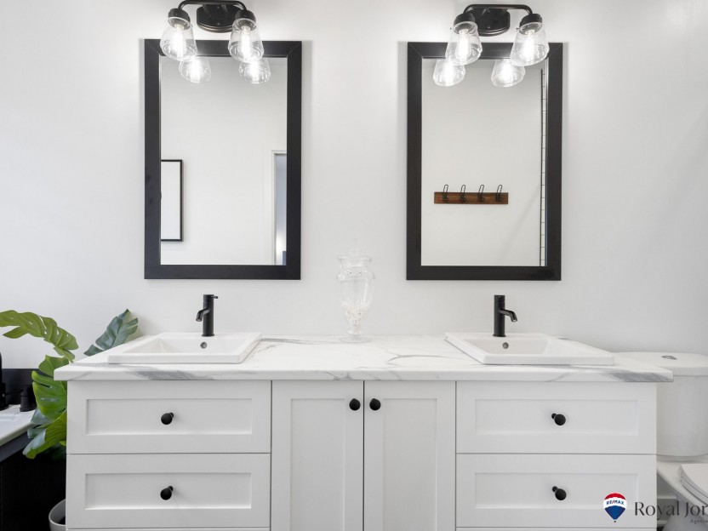
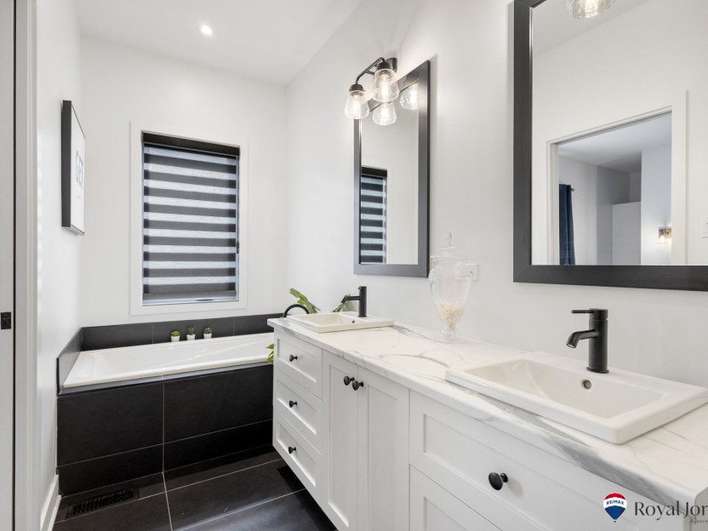
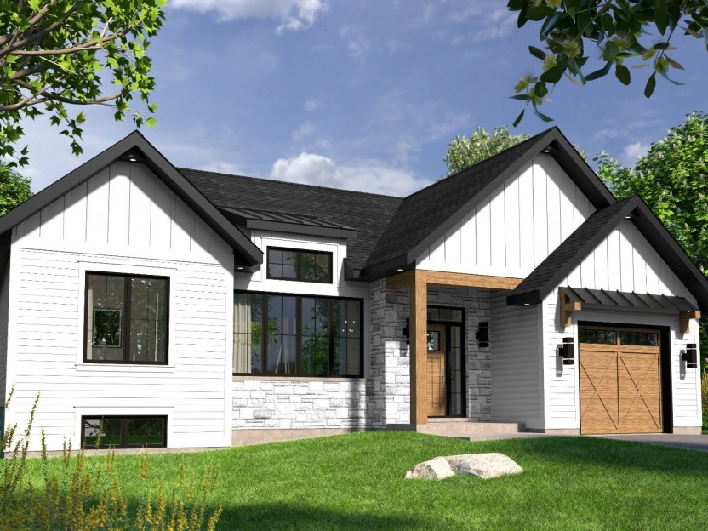
267 Ch. des Érables
Modèle à construire, photos à titre représentatif.
-
Bedrooms
2
-
Bathrooms
1
-
sqft
1265
-
price
$535,130+GST/QST
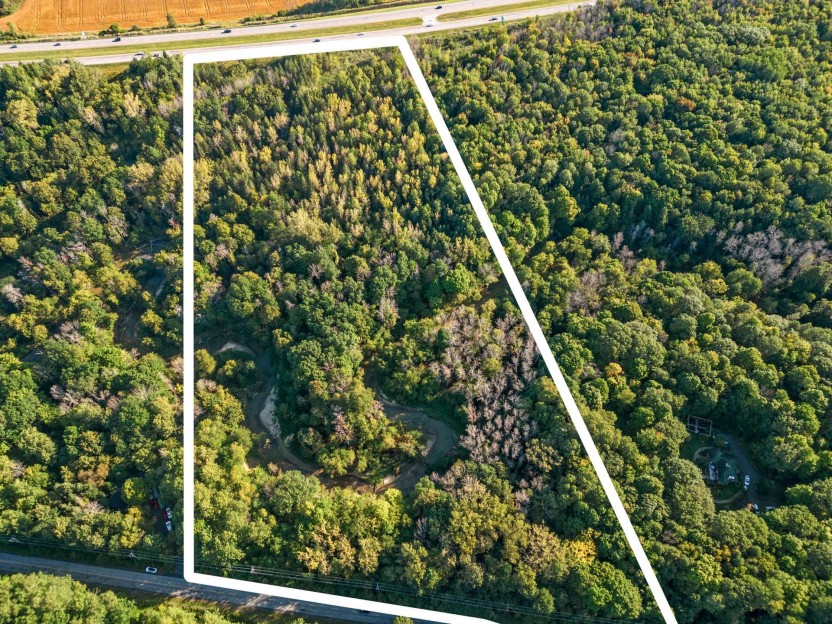



Ch. J.-René-Gauthier
Grand terrain de 789 735 pieds carrés, traversé par la rivière Raquette, situé entre Hudson et Rigaud, et à proximité des pistes de ski, des...
-
price
$1,095,000
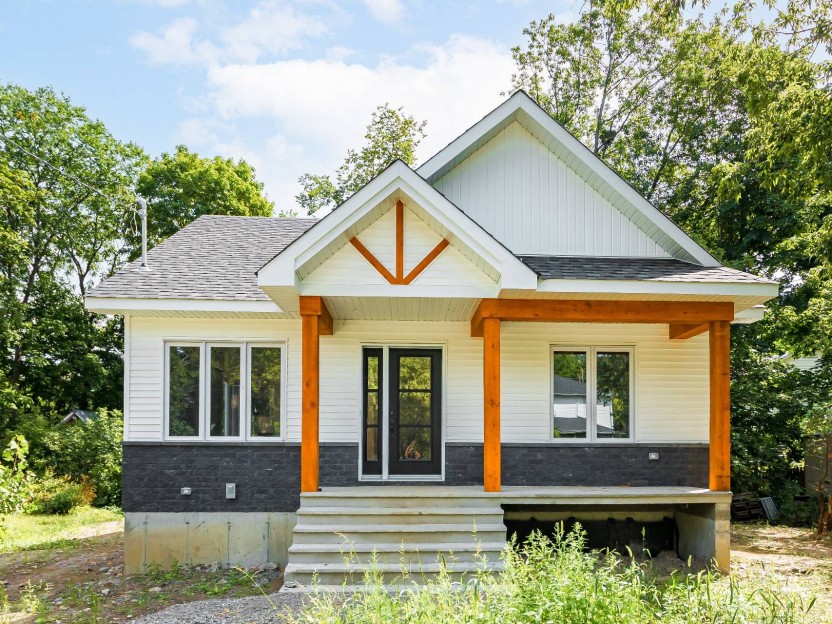









Ch. du Fief
-
Bedrooms
2
-
Bathrooms
1
-
sqft
960
-
price
$529,680+GST/QST












