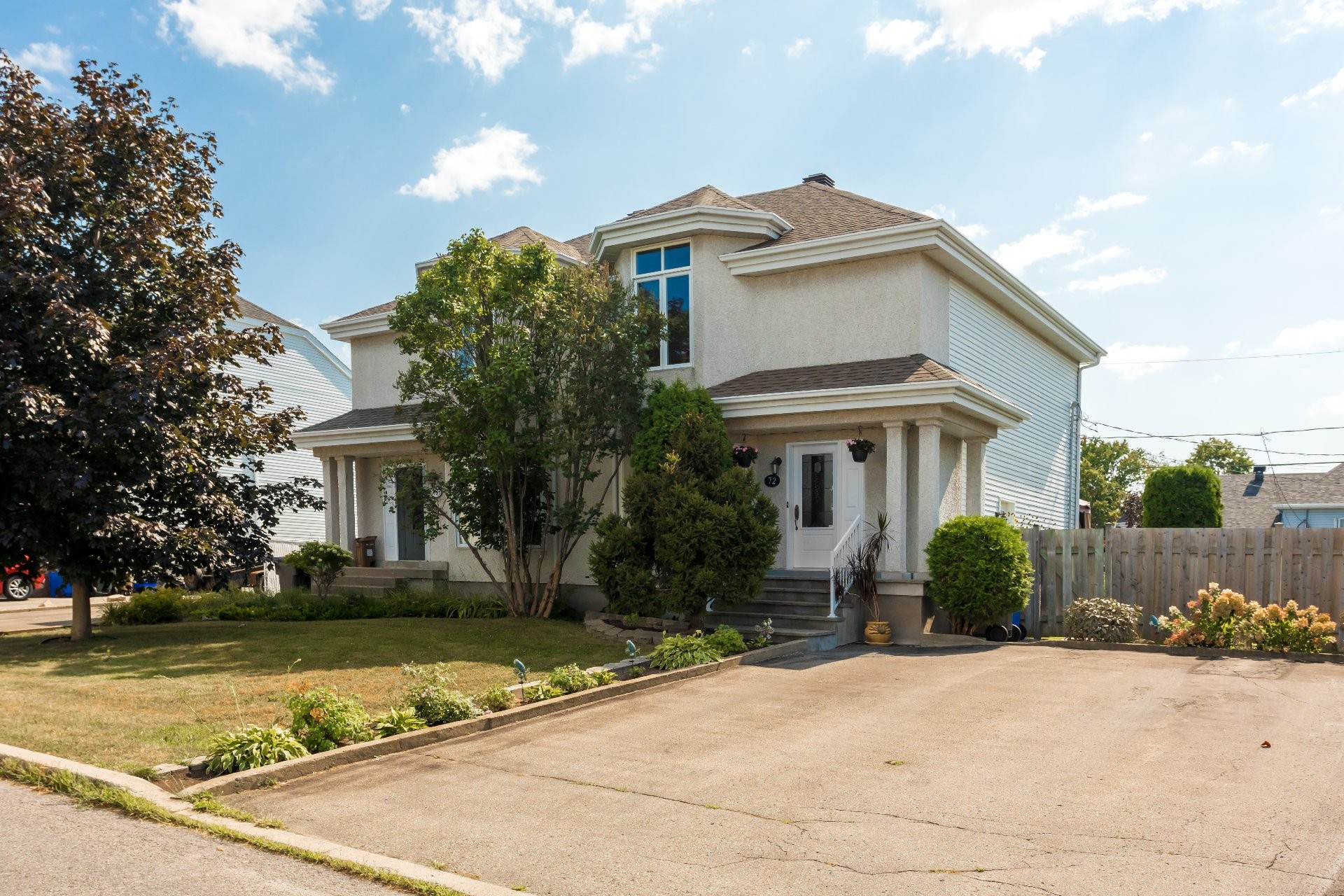
34 PHOTOS
L'Île-Perrot - Centris® No. 21769552
72 Rue des Opales
-
3 + 1
Bedrooms -
2 + 1
Bathrooms -
sold
price
Welcome to 72 Rue Des Opales, A serene fully renovated haven nestled in a family-friendly neighbourhood. This townhouse exudes brightness and space, offering a retreat from the hustle and bustle of city life. Revel in the seclusion provided by no side neighbors and a meticulously landscaped yard, complete with an inviting above-ground pool and expansive deck. Featuring a trendy kitchen equipped with modern amenities, seamlessly flowing into an open-concept layout. Conveniently situated near all amenities, including public transport, train stations, and easy access to highway 20. This townhouse offers the ideal blend of comfort, convenience.
Additional Details
Welcome to 72 Rue Des Opales, L'Ile-Perrot--a serene fully renovated haven nestled in a family-friendly neighborhood. This townhouse exudes brightness and space, offering a retreat from the hustle and bustle of city life. Revel in the seclusion provided by no side neighbors and a meticulously landscaped yard, complete with an inviting above-ground pool and expansive deck. featuring a trendy kitchen equipped with modern amenities, seamlessly flowing into an open-concept layout. Conveniently situated near all amenities, including public transport, train stations, and easy access to highway 20. This townhouse offers the ideal blend of comfort, convenience.
Renovations include:
New pool installed in 2022. New vinyl flooring in basement 2022. New full bathroom added in basement in 2022. Washer and dryer moved from main floor to upstairs in 2022. Kitchen extended in 2022. Powder room renovated in 2022. Upstairs bathroom renovated in 2023. All new light fixtures. New built in microwave & fan installed in 2022
Included in the sale
Fridge, Stove, Washer, Dryer, Dishwasher, Built in microwave fan, Mini Fridge, Mini Wine cellar, Light fixtures, Window custom shutters, 2 gazebos, tempo, basement freezer
Room Details
| Room | Level | Dimensions | Flooring | Description |
|---|---|---|---|---|
| Living room | Ground floor | 16.8x14.10 P | Wood | |
| Dining room | Ground floor | 11.4x13.3 P | Wood | |
| Kitchen | Ground floor | 12.5x7.9 P | Ceramic tiles | |
| Washroom | Ground floor | 2.5x5.0 P | Ceramic tiles | |
| Master bedroom | 2nd floor | 13.0x14.3 P | Floating floor | |
| Bedroom | 2nd floor | 10.11x8.5 P | Floating floor | |
| Bedroom | 2nd floor | 9.5x9.0 P | Floating floor | |
| Bathroom | 2nd floor | 7.8x7.2 P | Ceramic tiles | |
| Hallway | 2nd floor | 7.7x3.1 P | Carpet | |
| Bedroom | Basement | 12.9x7.8 P | Floating floor | |
| Family room | Basement | 15.4x14.8 P | Floating floor | |
| Bathroom | Basement | 9.7x5.0 P | Floating floor | |
| Storage | Basement | 12.8x5.3 P |
Assessment, taxes and other costs
- Municipal taxes $3,620
- School taxes $278
- Municipal Building Evaluation $193,700
- Municipal Land Evaluation $135,100
- Total Municipal Evaluation $328,800
- Evaluation Year 2020
Building details and property interior
- Rental appliances Water heater
- Heating system Electric baseboard units
- Water supply Municipality
- Heating energy Electricity
- Equipment available Central vacuum cleaner system installation, Wall-mounted air conditioning
- Foundation Poured concrete
- Pool Above-ground
- Proximity Highway, Cegep, Golf, Park - green area, Bicycle path, Elementary school, Public transport
- Bathroom / Washroom Seperate shower
- Basement 6 feet and over, Finished basement
- Parking Outdoor
- Sewage system Municipal sewer
- Landscaping Fenced yard
- Zoning Residential
Contact the listing broker(s)

Residential & Commercial Real Estate Broker, Team Leader

info@marianishak.com

514.830.1399
Properties in the Region
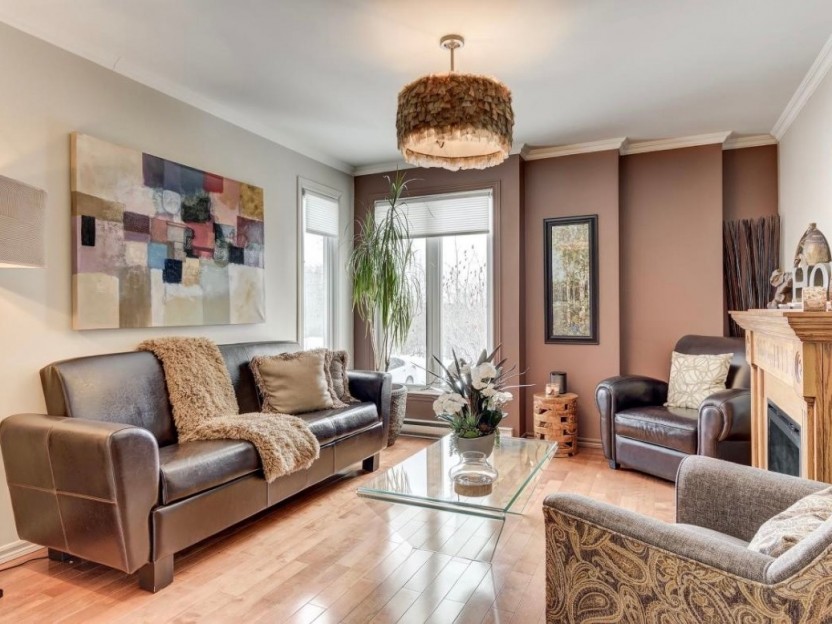









500 22e Avenue, #1
Disponible à partir du 1er juillet! Ce condo unique de style californien offre 2 chambres à coucher, 1+1 salles de bains, des planchers de b...
-
Bedrooms
2
-
Bathrooms
1 + 1
-
sqft
1040
-
price
$1,850 / M
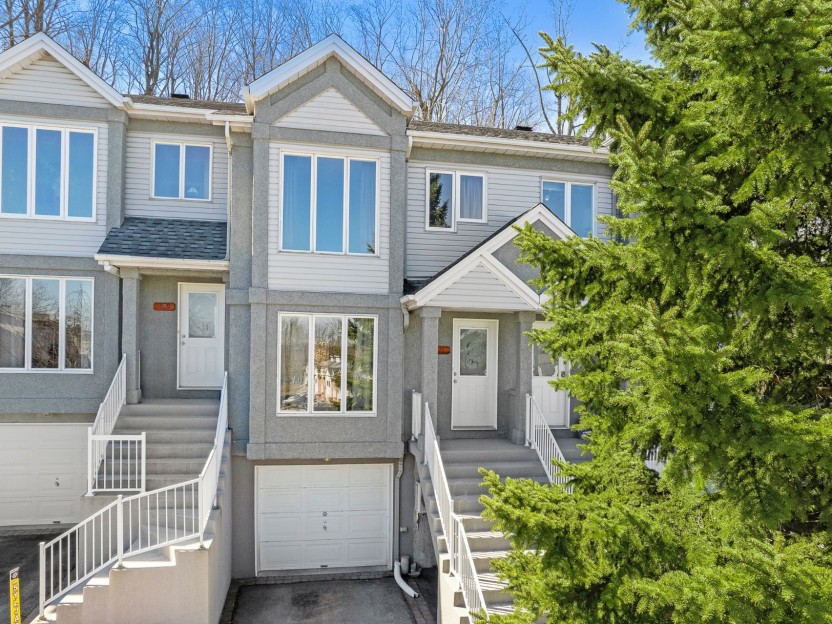









211Z Rue André-Lacombe
Maison de ville lumineuse et bien entretenue. Elle comprend 2 chambres, une salle de bain spacieuse, une salle d'eau, une cour privée et un...
-
Bedrooms
2
-
Bathrooms
1 + 1
-
sqft
2560
-
price
$419,000
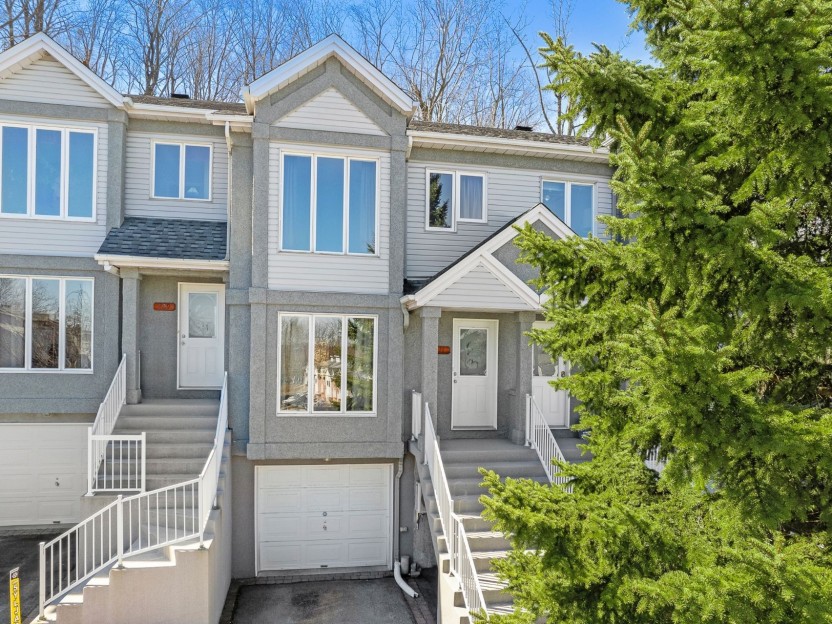









211 Rue André-Lacombe
Maison de ville lumineuse et bien entretenue. Elle comprend 2 chambres, une salle de bain spacieuse, une salle d'eau, une cour privée et un...
-
Bedrooms
2
-
Bathrooms
1 + 1
-
price
$419,000
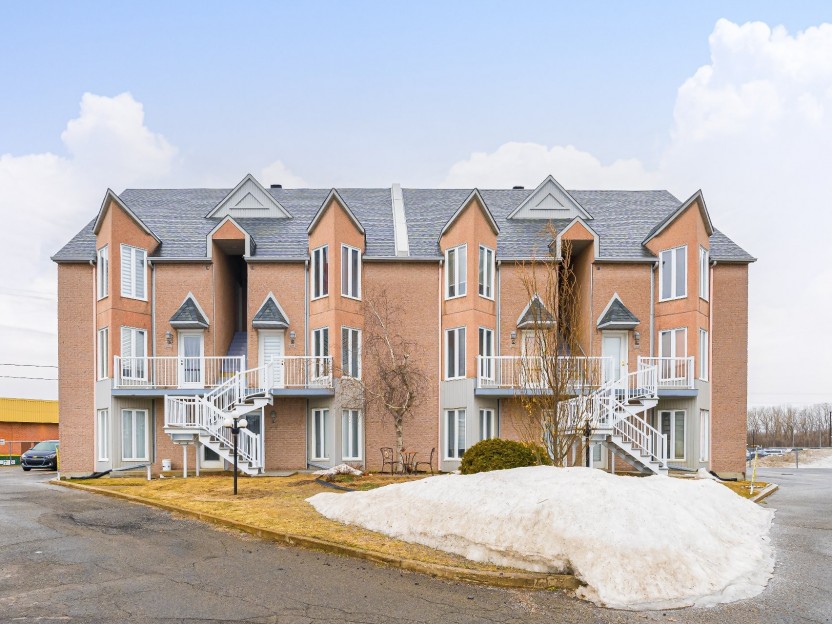









31 Place des Outaouais
Une rareté sur le marché ! Ce magnifique condo offre un vaste espace de vie et est très bien entretenu. Situé à proximité de tous les servic...
-
Bedrooms
1
-
Bathrooms
1
-
sqft
681
-
price
$280,000


































