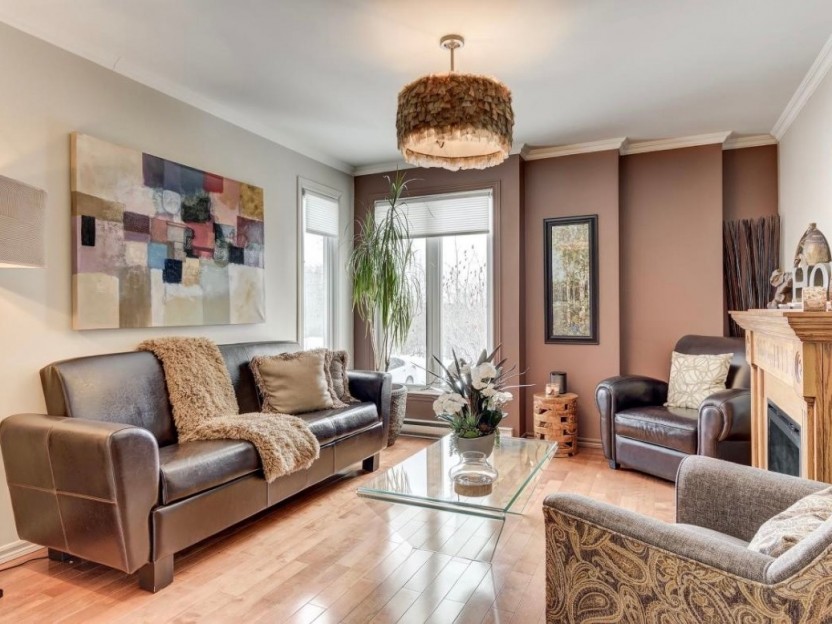
21 PHOTOS
L'Île-Perrot - Centris® No. 12261928
500 22e Avenue, #1
-
2
Bedrooms -
1 + 1
Bathrooms -
1040
sqft -
$1,850 / M
price
Available as of July 1st! This unique California style condo offers 2 bedrooms, 1+1 bathrooms, hardwood floors, bright and spacious living + dining area, separate laundry room as well as a separate storage room in the unit. The split-level design provides ultimate privacy. This condo will make you feel right at home in the friendly and charming community of Ile-Perrot. Comes equipped with 2 outdoor parking spaces, wall mounted AC, all kitchen appliances, washer and dryer, heated bathroom floors, central vacuum. Located off of Blvd Don-Quichotte, this condo is just minutes from highways 20, 30, and 40 & John Abbott College.
Additional Details
Available as of July 1st!
This unique California style condo offers 2 bedrooms, 1+1 bathrooms, hardwood floors, bright and spacious living + dining area, separate laundry room as well as a separate storage room in the unit. The split-level design provides ultimate privacy.
This condo will make you feel right at home in the friendly and charming community of Ile-Perrot.
Comes equipped with 2 outdoor parking spaces, wall mounted AC, all kitchen appliances, a washer and dryer, heated floors in the bathroom & central vacuum system.
Located at the top of the hill off of Blvd Don-Quichotte, this condo is just minutes from highways 20, 30, and 40, John Abbott College, as well as all your day-to-day necessities like schools, daycares, and beautiful parks. In the summer, you'll love the outdoor gardening area.
* Tenant civil liability insurance of $2,000,000 minimum is mandatory.
* All promises to lease to be accompanied by a completed client verification report and employment confirmation (or proof of availability of funds).
* All promises to lease to be accompanied by the attached document titled
- Annex: Residential Lease acknowledged by the potential lessee.
Included in the sale
Fridge, Stove, Dishwasher, Microwave, Light fixtures, All window coverings, Washer, Dryer, Central vacuum accessories, Mirror in walk-in closet, 2 outdoor reserved parking spots.
Excluded in the sale
Hydro, telecoms, tenant insurance, personal belongings
Room Details
| Room | Level | Dimensions | Flooring | Description |
|---|---|---|---|---|
| Storage | Basement | 8.2x5.1 P | Tiles | Access to Exterior |
| Laundry room | Ground floor | 5.5x5 P | Ceramic tiles | Melamine Cabinet Storage |
| Bedroom | Basement | 11.5x11.4 P | Floating floor | |
| Bathroom | Ground floor | 9.3x5.7 P | Ceramic tiles | Radiant Heated Floor |
| Master bedroom | Ground floor | 16.10x11.5 P | Floating floor | Walk-in with Custom Organizer |
| Living room | 2nd floor | 11.10x11.3 P | Wood | Hardwood Floor and Ogee |
| Washroom | 3rd floor | 5x4.10 P | Ceramic tiles | Ceramic Tiled Wall |
| Kitchen | 3rd floor | 17x6 P | Ceramic tiles | Open Concept with Oak Cabinets |
| Dining room | 3rd floor | 11x12 P | Ceramic tiles | Patio Door Access to Balcony |
Properties in the Region
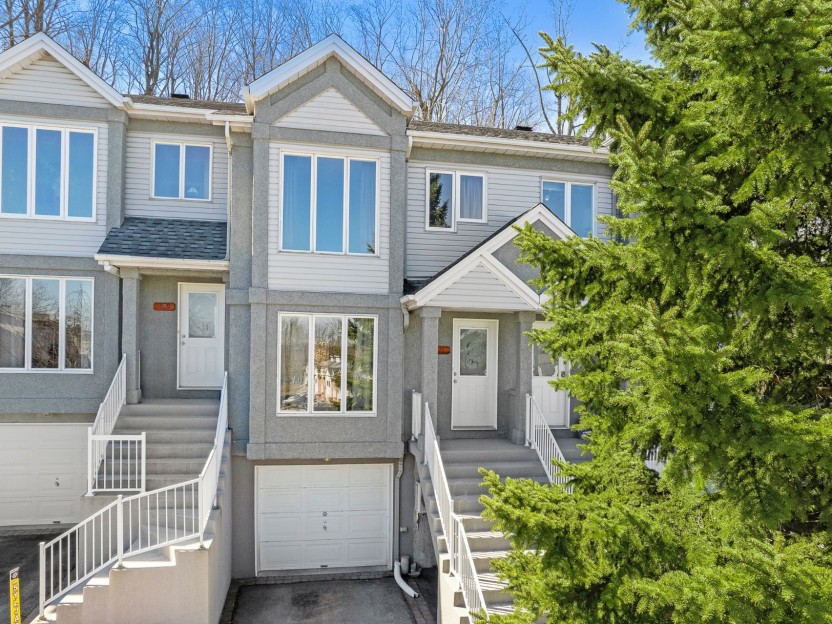









211Z Rue André-Lacombe
Maison de ville lumineuse et bien entretenue. Elle comprend 2 chambres, une salle de bain spacieuse, une salle d'eau, une cour privée et un...
-
Bedrooms
2
-
Bathrooms
1 + 1
-
sqft
2560
-
price
$419,000
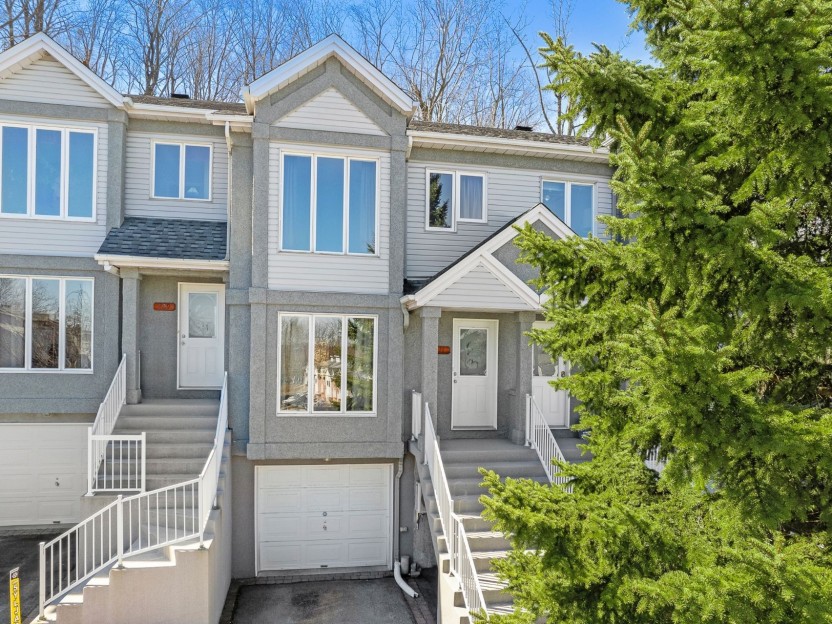









211 Rue André-Lacombe
Maison de ville lumineuse et bien entretenue. Elle comprend 2 chambres, une salle de bain spacieuse, une salle d'eau, une cour privée et un...
-
Bedrooms
2
-
Bathrooms
1 + 1
-
price
$419,000
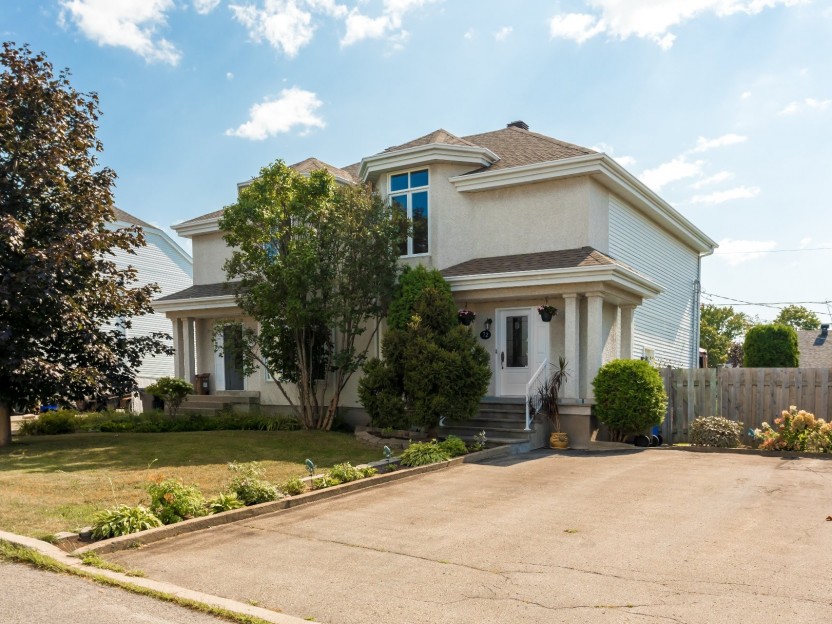









72 Rue des Opales
Bienvenue au 72 Rue Des Opales, un havre de paix niché dans un quartier familial. Cette maison en rangée respire la clarté et l'espace, offr...
-
Bedrooms
3 + 1
-
Bathrooms
2 + 1
-
price
$549,900
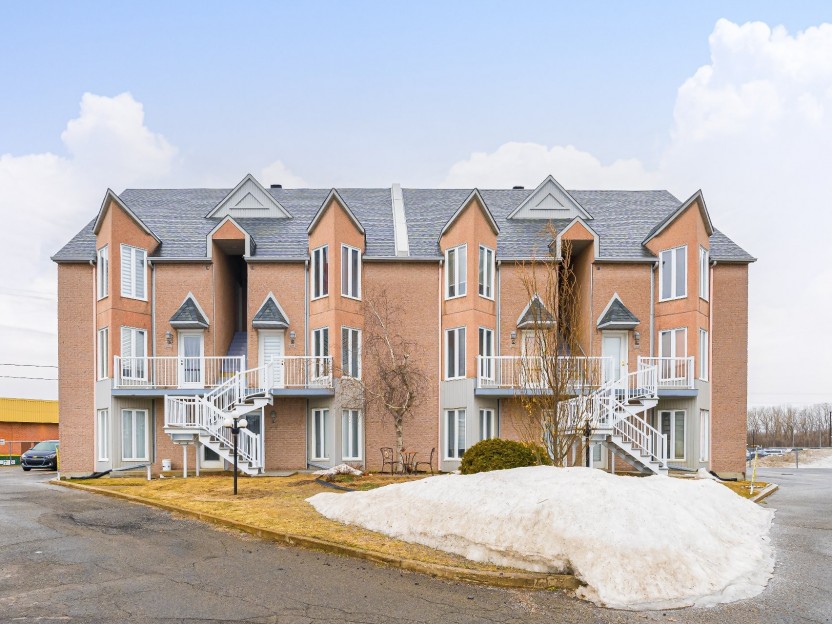









31 Place des Outaouais
Une rareté sur le marché ! Ce magnifique condo offre un vaste espace de vie et est très bien entretenu. Situé à proximité de tous les servic...
-
Bedrooms
1
-
Bathrooms
1
-
sqft
681
-
price
$280,000

