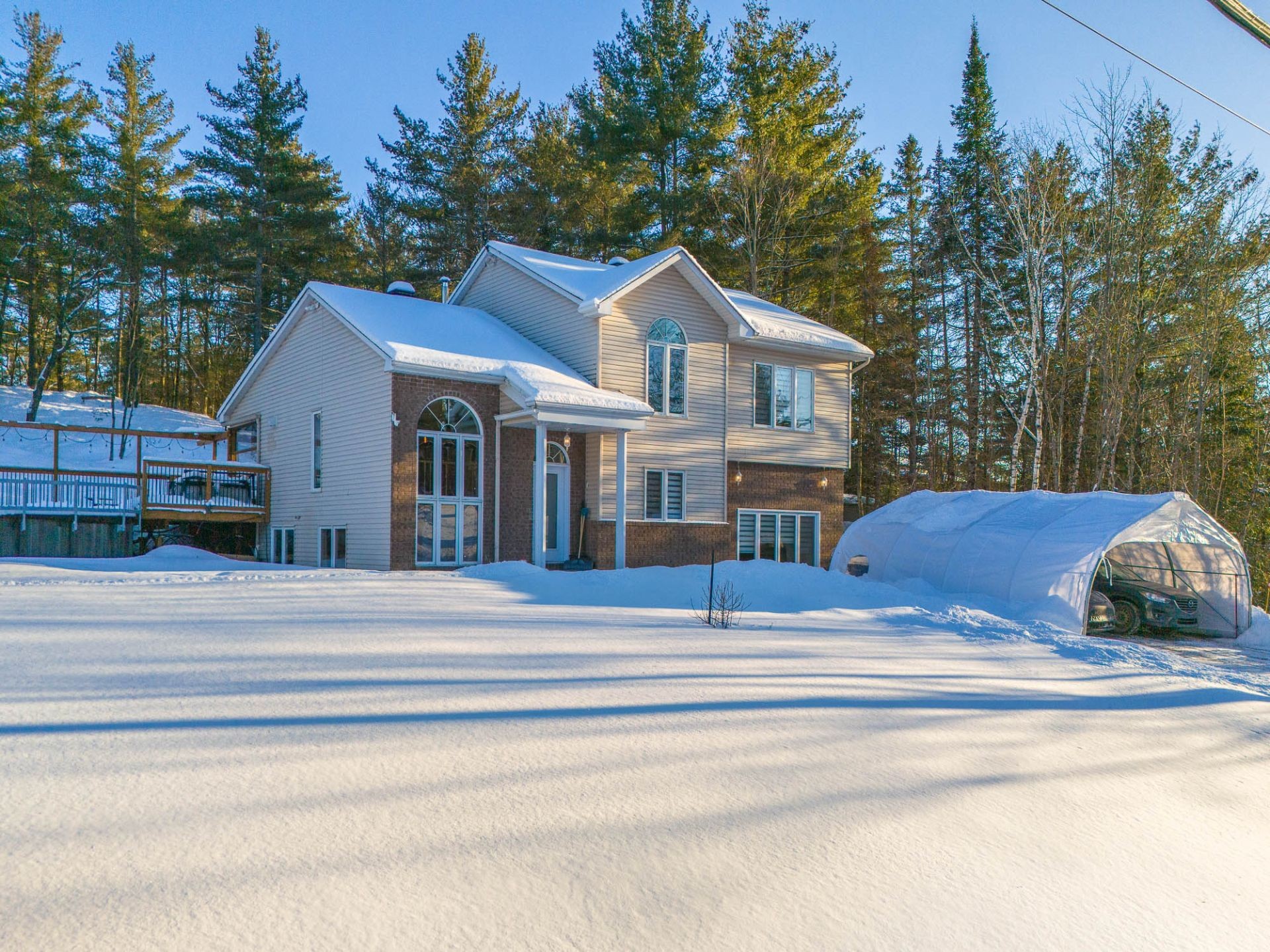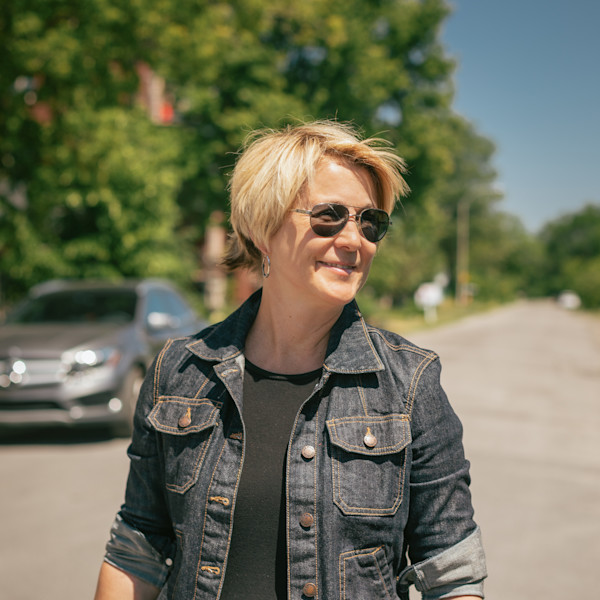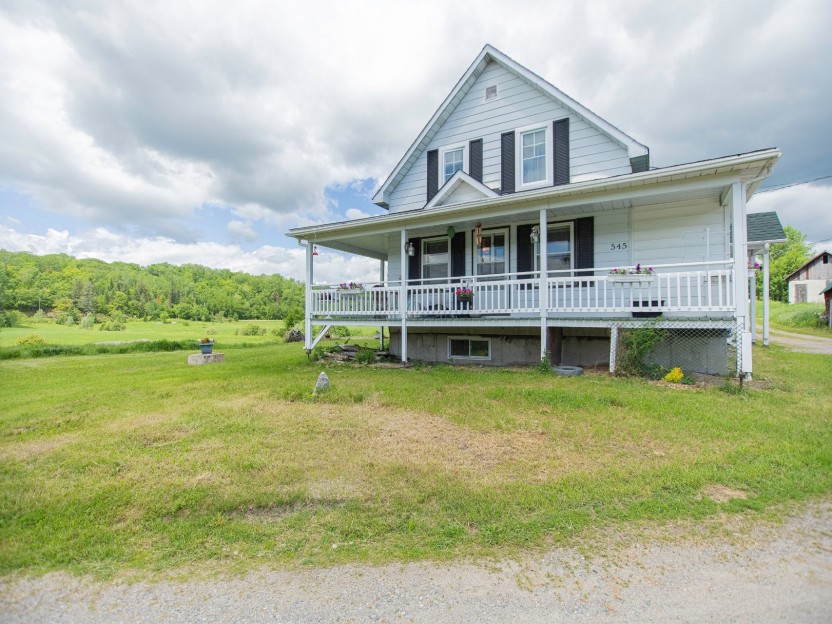
42 PHOTOS
Val-des-Monts - Centris® No. 23139907
596 Ch. Fogarty
-
4
Bedrooms -
1 + 1
Bathrooms -
1812
sqft -
sold
price
Remarkable home located just minutes from Gatineau. Nestled on over an acre of land, offering ample space to relax, enjoy the pool and nature. The four bedrooms are ideal for a family or to accommodate friends. Many improvements have been made in recent years. Plus, the meticulous care taken in maintaining the property over the years guarantees a turnkey property. A visit is essential to fully appreciate all this property has to offer!
Additional Details
- EcoFlo FDI septic system: 2022
- Furnace and electric water heater: 2022
- Heated pool 2022
- Patio 2022
- Electric fireplace and stone wall 2021
- Upstairs bedroom addition 2021
- Office extension 2022
- Quartz countertop kitchen 2021
- Garage 22x26 ft.
- Garage 60amp generator outlet
- Electric car outlet
- Central heat pump
Included in the sale
Dishwasher, stove and fridge in the kitchen
Room Details
| Room | Level | Dimensions | Flooring | Description |
|---|---|---|---|---|
| Hallway | Ground floor | 5.5x9.9 P | Ceramic tiles | |
| Dining room | Ground floor | 5.2x9.11 P | Wood | |
| Kitchen | Ground floor | 13.3x10.6 P | Ceramic tiles | |
| Washroom | Ground floor | 6.5x7.9 P | Ceramic tiles | |
| Laundry room | Ground floor | 10.4x10.8 P | Floating floor | |
| Living room | Ground floor | 13.0x23.5 P | Wood | |
| Bedroom | Ground floor | 12.11x10.4 P | Wood | |
| Home office | Ground floor | 9.3x9.3 P | Wood | |
| Master bedroom | 2nd floor | 12.8x13.0 P | Wood | |
| Bedroom | 2nd floor | 10.5x9.8 P | Wood | |
| Bedroom | 2nd floor | 10.8x10.3 P | Wood | |
| Bathroom | 2nd floor | 14.3x8.2 P | Ceramic tiles | |
| Family room | Basement | 12.9x10.2 P | Floating floor | |
| Storage | Basement | 12.7x9.10 P | Floating floor |
Assessment, taxes and other costs
- Municipal taxes $3,664
- School taxes $308
- Municipal Building Evaluation $471,700
- Municipal Land Evaluation $89,600
- Total Municipal Evaluation $561,300
- Evaluation Year 2024
Building details and property interior
- Cupboard Thermoplastic
- Heating system Air circulation
- Water supply Artesian well
- Heating energy Electricity
- Equipment available Central vacuum cleaner system installation, Water softener, Ventilation system, Central heat pump
- Windows PVC
- Foundation Poured concrete
- Hearth stove Electric
- Garage Heated
- Pool Heated, Above-ground
- Proximity Highway, Hospital, Park - green area, Elementary school, High school
- Siding Brick, Vinyl
- Bathroom / Washroom Seperate shower
- Basement 6 feet and over, Finished basement
- Parking Outdoor, Garage
- Sewage system Purification field, Septic tank
- Distinctive features Wooded
- Roofing Asphalt shingles
- Zoning Residential
























































