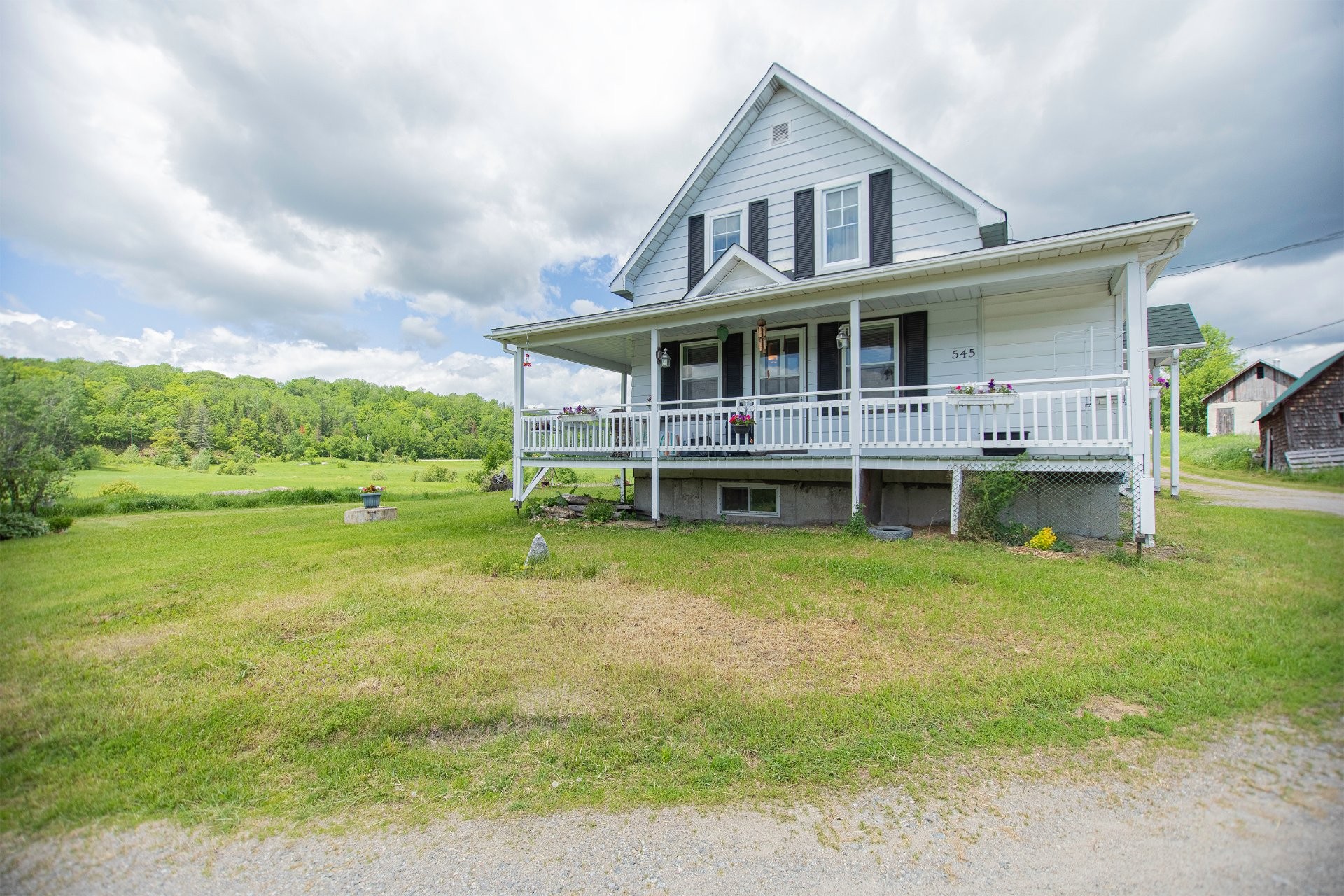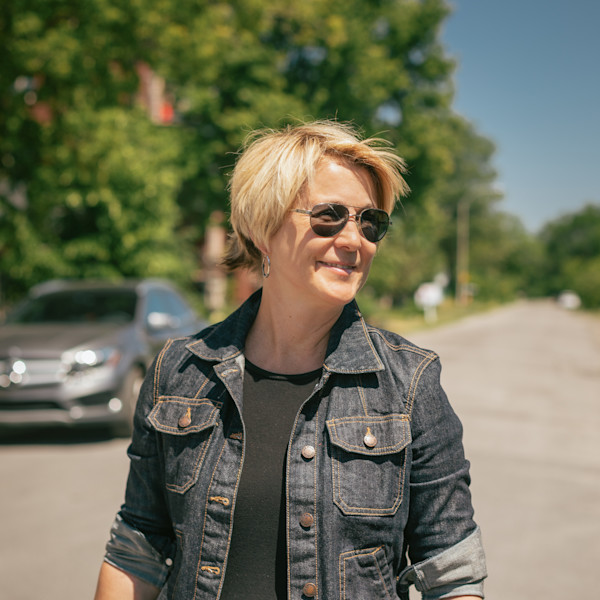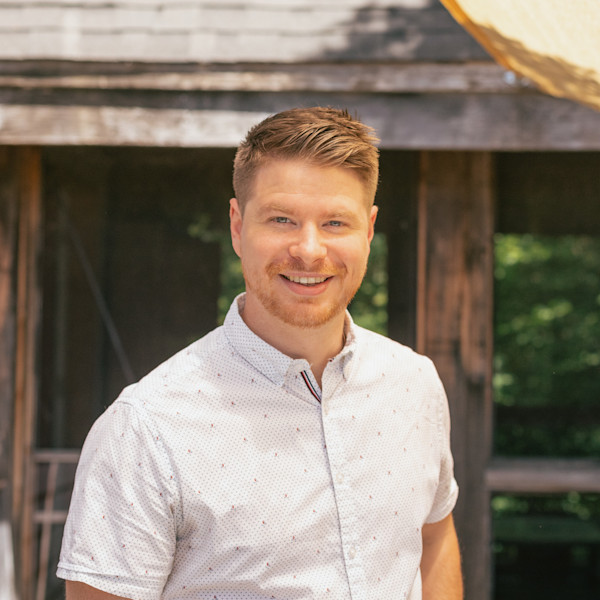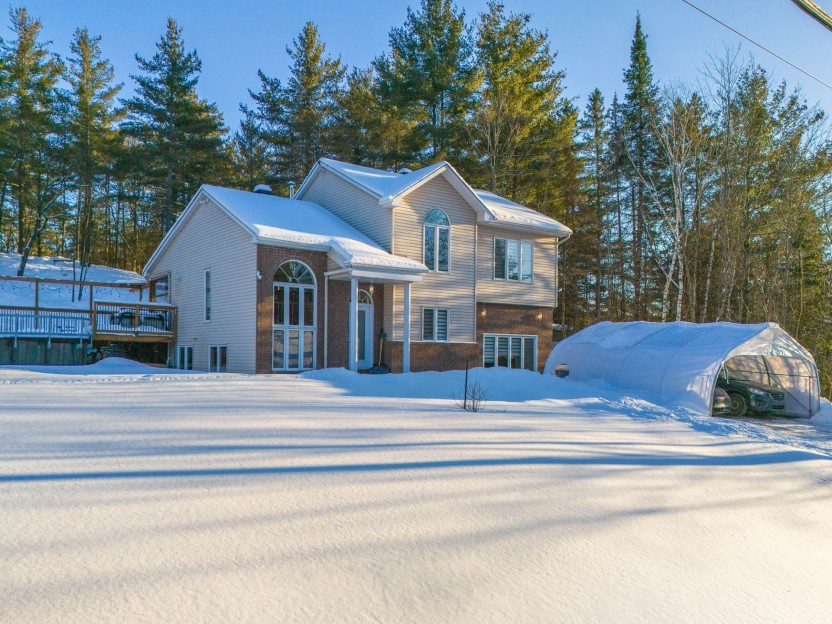
48 PHOTOS
Val-des-Monts - Centris® No. 12536083
545 Ch. St-Pierre
-
3
Bedrooms -
3
Bathrooms -
2000
sqft -
sold
price
Magnificent farmhouse near the city and services. One of a kind, bordered by the Rivière des Fougère surrounded by fields and forests on 209 acres, ready to welcome you to a magical place where you can manifest your own dreams. The current seller is the third owner only. The house was built by Pierre Trudel and then went to his son Alexandre who then sold it. The current owner has owned the farm for 52 years.
Additional Details
The current seller is the third owner only. The house was built by Pierre Trudel and then went to his son Alexandre who then sold it. The ownerhas owned the farm for 52 years.
-Sale without legal warranty at the risk and peril of the buyer-Was certified organic on 19-07-1999
-The poured cement foundation was redone in 2001 and a French drain was installed-The roof of the house was redone in 2021 and heating wires were installed on the east side
- The sheet metal screws of the roof of the soap factory (south face) were changed in 2021
-The sugar shack, built in 2016, will have to be re-equipped and includes a maple grove of more or less 700 maple trees with pergola-No neighbors on three sides-Heaters (hot water) remain to be reinstalled in the office and the boudoir (already existing piping)
Included in the sale
Curtains, blinds, light fixtures, household appliances, pinwheels, green plants, composter, garden furniture, wall bookcase in the boudoir
Location
Room Details
| Room | Level | Dimensions | Flooring | Description |
|---|---|---|---|---|
| Other | Ground floor | 24.4x15.8 P | Wood | |
| Hallway | Ground floor | 16.9x9.0 P | Ceramic tiles | |
| Home office | Ground floor | 7.3x5.0 P | Ceramic tiles | |
| Living room | Ground floor | 15.0x11.8 P | Wood | |
| Other | Ground floor | 15.0x8.0 P | Wood | |
| Bathroom | Ground floor | 16.8x9.0 P | Ceramic tiles | |
| Den | 2nd floor | 13.10x11.9 P | Carpet | |
| Bedroom | 2nd floor | 18.10x11.8 P | Wood | |
| Bedroom | 2nd floor | 13.5x10.2 P | Carpet | |
| Bedroom | 2nd floor | 11.0x14.0 P | Carpet | |
| Bathroom | Basement | 9.0x6.4 P | Ceramic tiles | |
| Family room | Basement | 23.6x16.4 P | Floating floor | |
| Other | Basement | 9.2x5.0 P | Concrete | |
| Laundry room | Basement | 10.8x8.0 P | Concrete | |
| Other | Basement | 11.0x10.0 P | Concrete | |
| Other | Basement | 11.4x11.0 P | Floating floor |
Assessment, taxes and other costs
- Municipal taxes $4,668
- School taxes $422
- Municipal Building Evaluation $237,200
- Municipal Land Evaluation $218,200
- Total Municipal Evaluation $455,400
- Evaluation Year 2022
Building details and property interior
- Driveway Not Paved
- Cupboard Wood
- Water supply Artesian well
- Heating energy Hot water, Electricity, Heating oil
- Windows PVC
- Foundation Poured concrete
- Distinctive features 55 cultivable acres, Wooded
- Proximity Highway, Cegep, Golf, Bicycle path, Elementary school, Alpine skiing, High school, Cross-country skiing
- Siding Aluminum, Vinyl
- Basement Finished basement
- Parking Outdoor
- Sewage system Purification field, Septic tank
- Landscaping Landscape
- Window type Crank handle
- Roofing Asphalt shingles
- Topography Sloped, Flat
- Zoning Agricultural






























































