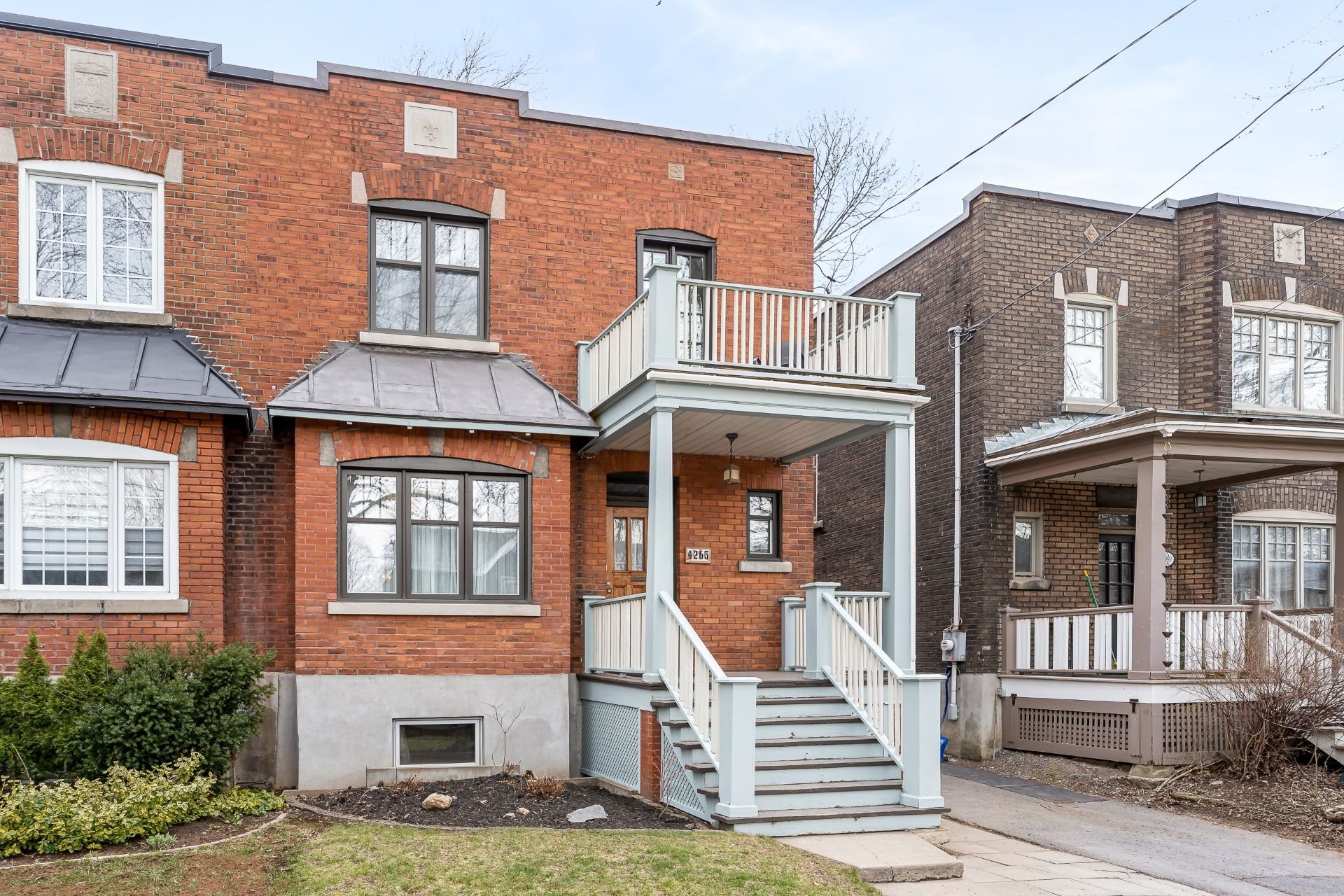
57 PHOTOS
Montréal (Côte-des-Neiges/Notre-Dame-de-Grâce) - Centris® No. 16407380
4265 Av. de Hampton
-
3
Bedrooms -
3
Bathrooms -
1556
sqft -
$1,385,000
price
Charming Family Home in the Heart of Monkland Village. This thoughtfully renovated home blends timeless character with modern comfort and energy efficiency. Featuring hardwood floors, triple-pane windows, an open-concept kitchen with heated floor and outdoor deck - perfect for family living and entertaining. Includes three bedrooms and three bathrooms with heated floors, including an en-suite Master
Additional Details
*Large family room in basement with approximately 7 ft height ceiling
*Potential to add a fourth bedroom in the basement which has a side door entrance from the driveway
Improvements Made Throughout the Years
2007: Foundation replaced with 8-ft footings, French drain, and double-pane vinyl windows in basement
2007: New front porch
2008: South wall brick replacement and added insulation, with additional brick repairs at front and rear of house
2008: Paved shared driveway with asphalt
2009: Backyard cedar fence
2010: Back porch replaced with expanded two-tier deck
2012: New roof
2012: Oil furnace and tank replaced with electric hot water system and 60-gallon water heater
2013: Kitchen remodel with island (second sink), pantry, and heated floor
2013: Addition of master bathroom with tub, shower, heated floor, and built-in closet
2013: Remodel of upstairs bathroom with shower and heated floor
2016: Basement remodel with ceiling height raised to approximately 7 ft ; workshop space with vented fan, new bathroom with shower and heated floor, laundry room, closet, and potential for extra bedroom or living space with separate entrance from driveway. Additional sump pump added.
2017: New lighting fixtures in entry and living room
2021: Front brickwork and house badge replacement
2023: Electric vehicle charger installed under front porch; electrical panel upgraded to 200 amps
2023: New triple-pane vinyl windows with exterior aluminum cladding (all windows in main and second floor, except for the ones in sunroom); triple-pane French doors for upper balcony with retractable screen; triple-pane sliding glass door in kitchen to back deck with retractable screen
2023: New GE Profile microwave
2023: New kitchen backsplash
2024: Upstairs sunroom renovated with new double-pane windows, insulation, and exterior siding
2024: Interior repainted
*Fireplace and chimney are sold with no warranty regarding compliance with applicable regulations or insurance requirements.
*All measurements are approximate.
*Driveway shared with neighbours fits 2 cars in tandem. Under the current agreement with neighbours, the driveway is shared on an alternating day basis
*The notary for this transaction shall be Me Michael Chriqui
Included in the sale
Light fixtures, curtains and rods, appliance: fridge, stove, dishwasher, microwave, washer and dryer, all in "as is" condition, without warranty.
Excluded in the sale
All furniture , including the corner unit in the dining room
Location
Payment Calculator
Room Details
| Room | Level | Dimensions | Flooring | Description |
|---|---|---|---|---|
| Storage | Basement | 2.84x2.22 M | Concrete | |
| Bathroom | Basement | 2.25x2.78 M | Ceramic tiles | heated floor |
| Workshop | Basement | 3.30x3.26 M | Concrete | |
| Family room | Basement | 6.56x3.27 M | Concrete | |
| Bedroom | 2nd floor | 3.41x3.16 M | Wood | |
| Bathroom | 2nd floor | 2.16x1.91 M | Ceramic tiles | heated floor |
| Bedroom | 2nd floor | 4.71x3.27 M | Wood | |
| Veranda | 2nd floor | 2.41x1.76 M | Ceramic tiles | |
| Bathroom | 2nd floor | 2.69x3.10 M | Ceramic tiles | ensuite-heated floor |
| Master bedroom | 2nd floor | 4.0x3.13 M | Wood | |
| Ground floor | 1.10x1.30 M | Wood | ||
| Other | Ground floor | 1.0x1.18 M | Ceramic tiles | |
| Hallway | Ground floor | 2.62x2.88 M | Wood | |
| Kitchen | Ground floor | 3.97x2.92 M | Ceramic tiles | with Island -heated floor |
| Dining room | Ground floor | 4.71x3.46 M | Wood | |
| Living room | Ground floor | 5.57x3.52 M | Wood |
Assessment, taxes and other costs
- Municipal taxes $7,335
- School taxes $948
- Municipal Building Evaluation $785,800
- Municipal Land Evaluation $365,300
- Total Municipal Evaluation $1,151,100
- Evaluation Year 2021
Building details and property interior
- Driveway Shared
- Water supply Municipality
- Foundation Poured concrete
- Proximity Elementary school, High school, Public transport
- Basement 6 feet and over, Finished basement
- Sewage system Municipal sewer
- Landscaping Fenced yard
- Topography Flat
- Zoning Residential
Properties in the Region
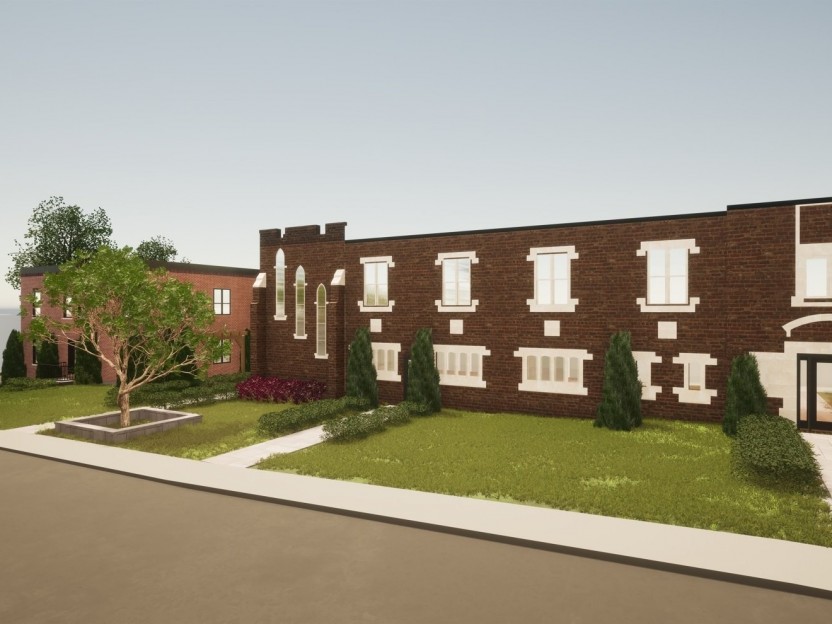




4020 Av. Hingston, #1R
Le 4020 Hingston est un nouveau projet exceptionnel situé dans le célèbre Village Monkland de NDG. Avec seulement dix maisons individuelles...
-
Bedrooms
4
-
Bathrooms
3 + 1
-
sqft
3298
-
price
$1,900,000+GST/QST










3771 Av. Old Orchard
L'élégance intemporelle rencontre le luxe moderne au 3771 Av Old Orchard. Située au coeur de Montréal, à quelques pas du village Monkland, d...
-
Bedrooms
3 + 1
-
Bathrooms
3 + 1
-
sqft
1972
-
price
$2,100,000
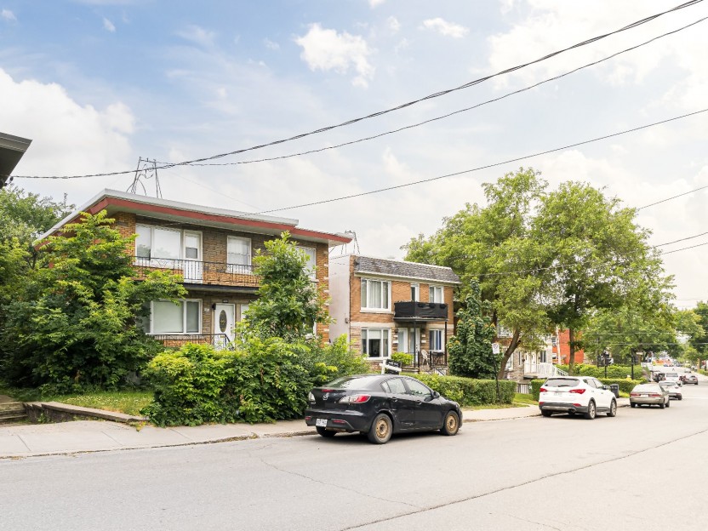
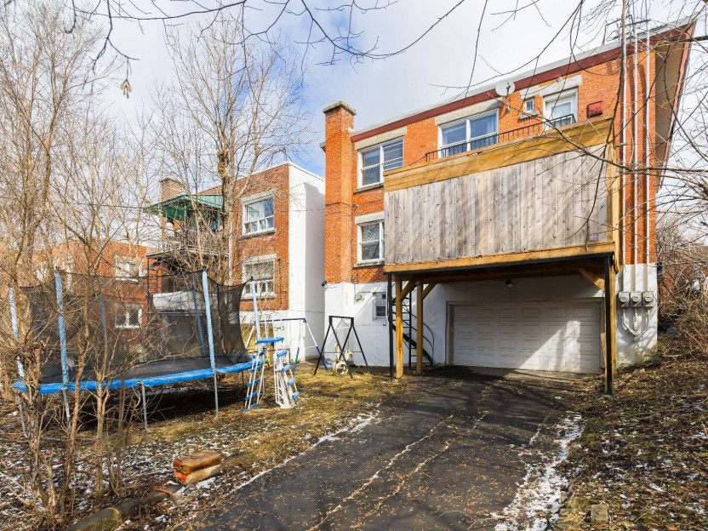
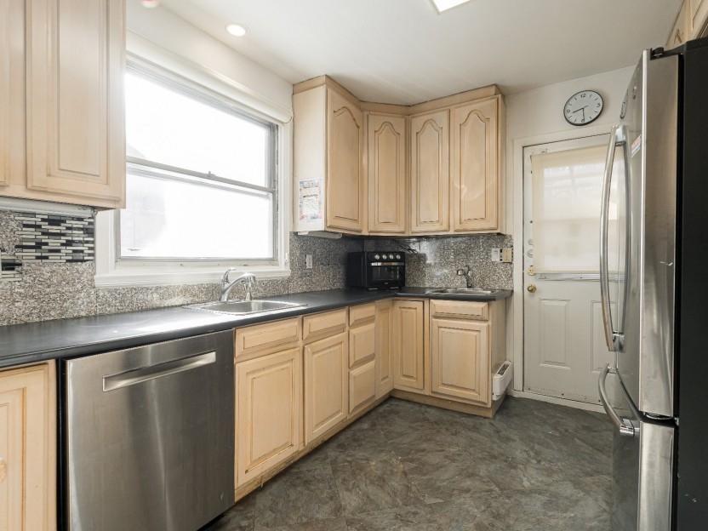
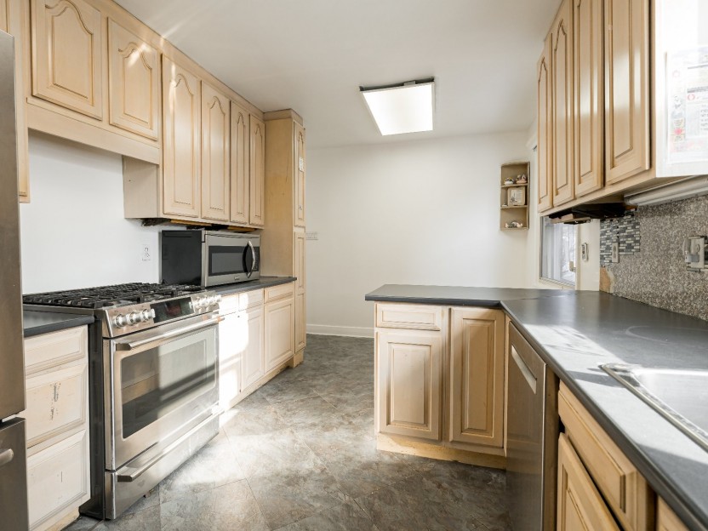
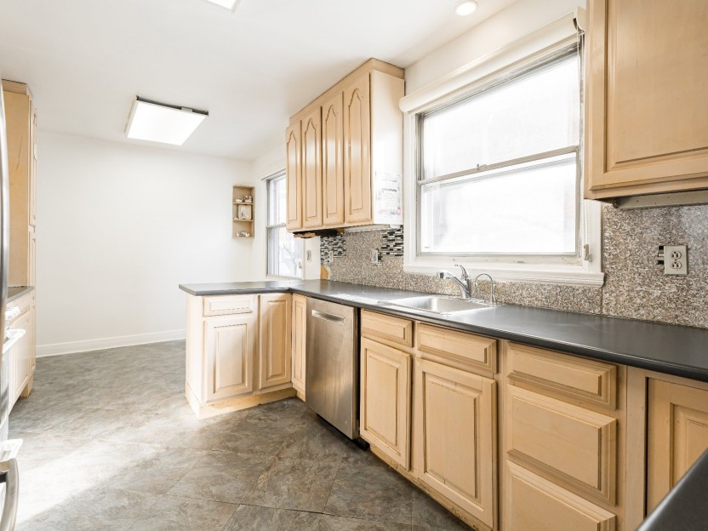
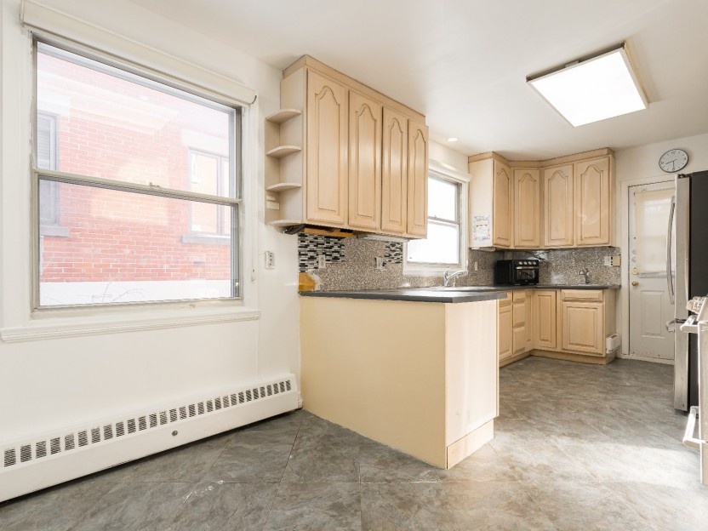
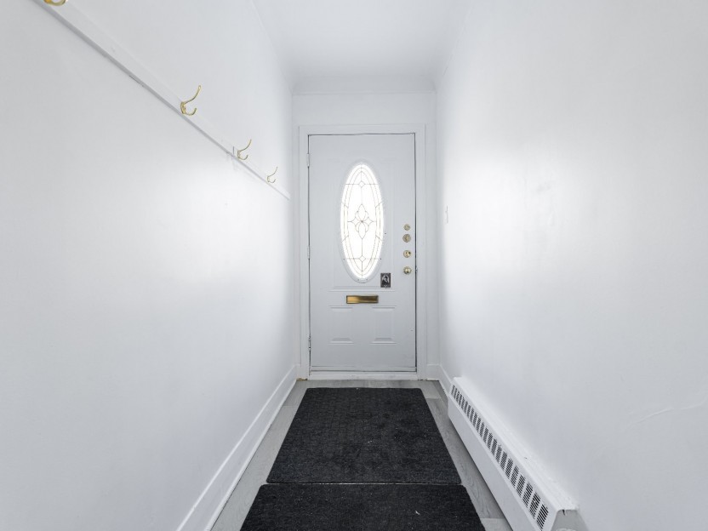
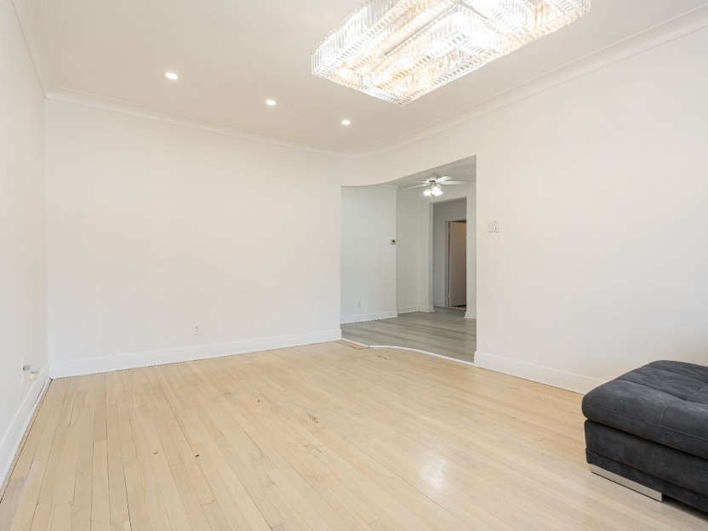
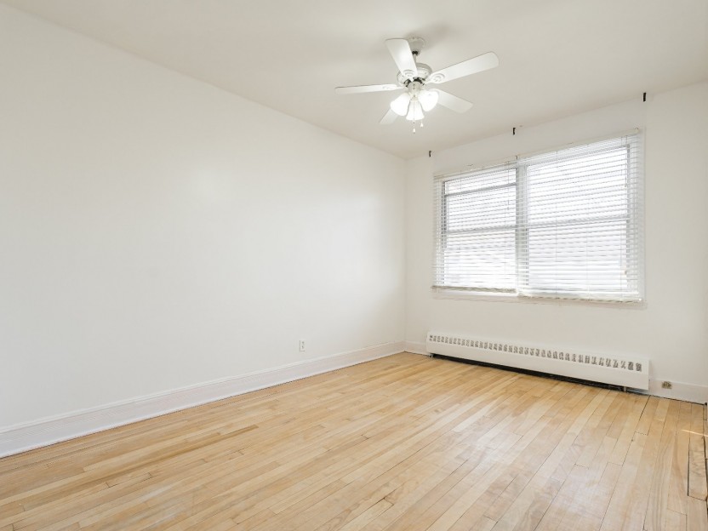
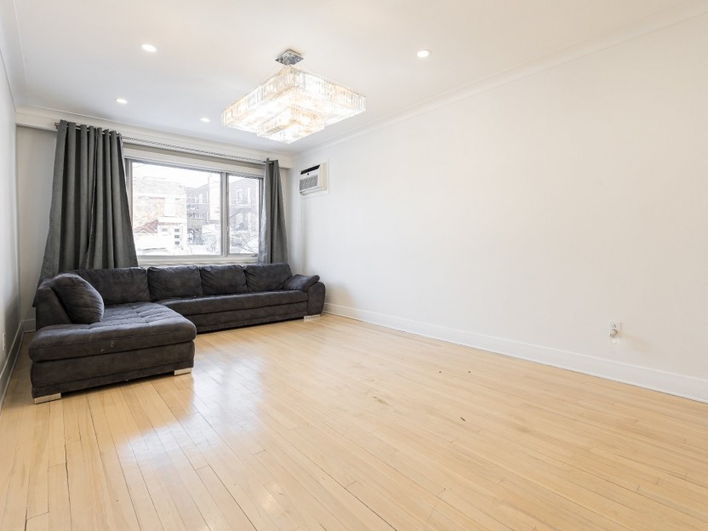
6650-6652 Av. Wilderton
Profitez d'une opportunité rare d'acheter ce duplex complètement vacant (plus une unité supplémentaire au sous-sol) dans un secteur très rec...
-
Bedrooms
3
-
Bathrooms
2 + 1
-
price
$1,275,000










4297A-4297B Rue Jean-Talon O.
Situé dans le Rouge Condos, dans le quartier dynamique du Triangle, cet espace de 686pc offre une visibilité exceptionnelle, idéal pour un c...
-
sqft
685.6
-
price
$275,000+GST/QST










5220-5222 Av. King-Edward
Première fois sur le marché! Duplex bien entretenu avec deux unités de 3 chambres à NDG. L'unité 5222 offre un sous-sol fini avec 2e salle d...
-
Bedrooms
3
-
Bathrooms
2
-
sqft
2376
-
price
$860,000










5739 Av. Trans Island
Condo clé en main au rez-de-chaussée avec suite au sous-sol. Obtenez deux unités pour le prix d'une. Les rénovations incluent les deux cuisi...
-
Bedrooms
2 + 1
-
Bathrooms
2
-
price
$824,500










3820 Av. Carlton
Ce logement comprend trois chambres spacieuses, un sous-sol aménagé, une cuisine moderne, ainsi que des salles de bain au design soigné. Ori...
-
Bedrooms
2 + 1
-
Bathrooms
2
-
price
$2,995 / M










4959 Rue Jean-Talon O., #403
Ce magnifique condo une chambre, avec l'un des plus grands plans d'étage, offre un décor raffiné, des finis haut de gamme et un balcon surpl...
-
Bedrooms
1
-
Bathrooms
1
-
sqft
696.42
-
price
$450,000










4404 Av. Wilson
Appartement situé au coeur du village Monkland. Ce condo fraîchement repeint vous offre une disposition flexible avec possibilité de 3 chamb...
-
Bedrooms
2
-
Bathrooms
1
-
sqft
1709
-
price
$749,000




























































