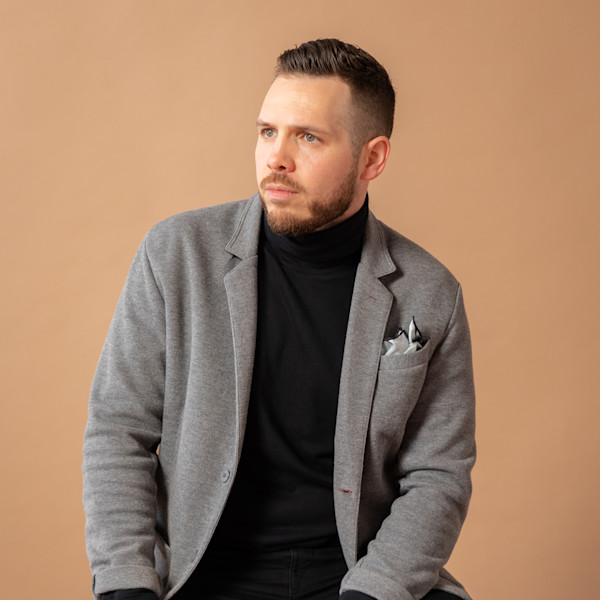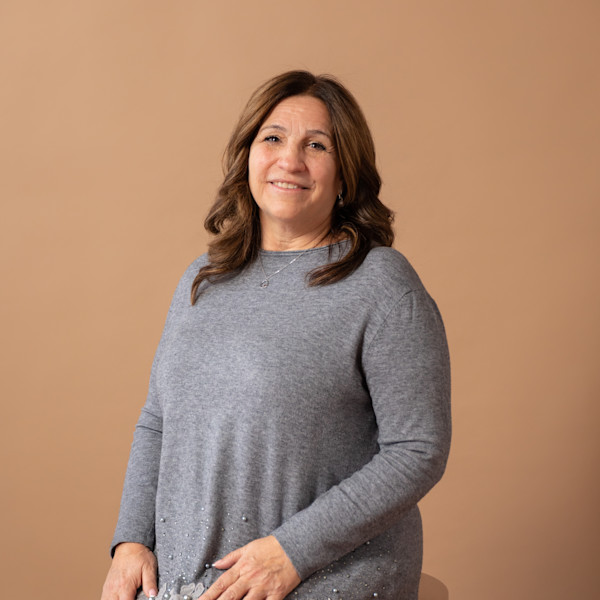
40 PHOTOS
Montréal (Pierrefonds-Roxboro) - Centris® No. 26611673
14621 Boul. Gouin O.
-
4 + 1
Bedrooms -
3 + 1
Bathrooms -
$2,100,000
price
Pristine waterfront property exquisitely crafted and built. Sitting on over 17,000 sqft. of land with over 80 ft. of direct navigable access to Riviere des Prairies. A watersport enthusiast paradise! Spacious 5 bed, 3.5 bath residence, boasting a generous crosshall floorplan accented by a sweeping circular staircase. Incredible primary bedroom designed as a spa-like retreat, with opulent ensuite, walk-in closet, gas fireplace and views overlooking the sprawling backyard and stunning water vistas. An opportunity not to be missed in a highly sought after corner of the West Island. See addendum for more info.
Additional Details
14621 Gouin West: Executive Waterfront Retreat
Discover an unparalleled waterfront lifestyle at this custom-built executive residence, a true oasis nestled along the serene Riviere des Prairies. Designed for luxury and comfort, this sprawling estate offers breathtaking water views, direct navigable river access, and a private setting perfect for watersport enthusiasts and those seeking tranquility.
Property OverviewPerched on an expansive 17,000+ sqft. lot, this 2002-built masterpiece boasts quality construction and timeless elegance. The elevated lot has ensured no water infiltration since its conception, providing peace of mind. With 5 bedrooms, 3.5 bathrooms, and a fully finished basement, this home is ideal for families, entertainers, and those desiring space for in-laws or guests to visit.
Main Floor: Grand & FunctionalThe crosshall floorplan exudes sophistication, beginning with a formal vestibule and reception hall.
Key features include:
Formal Dining Room with a butler's corner, perfect for hosting elegant dinners. Gourmet Kitchen: A chef's delight with high-end appliances (included), a dinette, and access to the rear uni-stone patio. Cozy Family Room: Ideal for casual gatherings. Living Room: Anchored by a gas fireplace for warmth and ambiance. Powder Room & Laundry: Convenient main-floor laundry with a laundry chute (washer/dryer included). Outdoor Access: Step out to the heated inground pool and meticulously manicured grounds.
Upper Level: Private & LuxuriousAscend the elegant central spiral staircase to the sleeping quarters, designed for comfort and privacy.
Primary Suite: A sanctuary featuring a spa-inspired ensuite with a Jacuzzi soaker tub, separate shower, double vanity, custom walk-in closet, gas fireplace, and stunning river views with vibrant sunsets. Three Guest Bedrooms: Spacious and inviting, ensuring comfort for family or guests. Formal Office/Study: A quiet space for work or reflection.
Finished Basement: Versatile & ModernThe fully finished lower level offers exceptional additional living space. Fitness Room: Fully equipped (equipment included). Home Cinema and Playroom: Perfect for movie nights. Ideal for children or recreation. Guest Bedroom & Stylish Bathroom: A welcoming space for in-laws or long-term guests.
Exterior: A Landscaped MasterpieceProfessionally designed by a landscape architect, the exterior is both functional and breathtaking. Front Yard: Lush gardens with annual flowering trees, vibrant plants, and a full irrigation system. Driveway & Garage: Semi-circular uni-stone driveway with parking for 6 cars and a heated double-car garage with main-floor access.
Backyard Oasis: Fully fenced and private, featuring a heated inground pool, multi-level uni-stone patio, mature trees, tall privacy hedges, a cabana, and a waterfront lounge. A protective stone seawall. Possible to add a seasonal boat dock setup to make this a boater's paradise.
Included in the sale
Fridge, stove top and oven, wall oven, microwave, dishwasher, washer and dryer, alarm system, central vacuum and accessories, electronic garage door opener, cabana, basement gym equipment, window coverings.
Location
Payment Calculator
Room Details
| Room | Level | Dimensions | Flooring | Description |
|---|---|---|---|---|
| Other | Ground floor | 8.5x7.7 P | Ceramic tiles | 2 closets |
| Family room | Ground floor | 13.8x15 P | Wood | |
| Dining room | Ground floor | 13.8x14.10 P | Wood | |
| Hallway | Ground floor | 13x16.2 P | Wood | |
| Kitchen | Ground floor | 13.6x11.10 P | Ceramic tiles | appliances included |
| Dinette | Ground floor | 13x14.6 P | Wood | |
| Living room | Ground floor | 17.8x17.8 P | Wood | |
| Washroom | Ground floor | 6.7x5.7 P | Ceramic tiles | |
| Laundry room | Ground floor | 8.10x6.9 P | Ceramic tiles | washer and dryer included |
| Master bedroom | 2nd floor | 27.3x16.9 P | Wood | walk-in closet; ensuite bath |
| Bathroom | 2nd floor | 13x9.1 P | Ceramic tiles | jacuzzi, two sinks and shower |
| 2nd floor | 8.10x4 P | Wood | custom closet | |
| Bedroom | 2nd floor | 13.10x11.7 P | Wood | |
| Bedroom | 2nd floor | 13.10x12.8 P | Wood | |
| Bedroom | 2nd floor | 13.11x12.7 P | Wood | walk-in closet |
| Home office | 2nd floor | 13x11.4 P | Wood | potential to be 6th bedroom |
| Bathroom | 2nd floor | 10.3x8 P | Ceramic tiles | |
| Playroom | Basement | 28.10x12.11 P | Floating floor | |
| Other | Basement | 18.4x13.6 P | Floating floor | gym equipment included |
| Bathroom | Basement | 12.7x8.8 P | Ceramic tiles | |
| Bedroom | Basement | 13.6x12.3 P | Floating floor | |
| Other | Basement | 32.6x13.5 P | Floating floor | |
| Cellar / Cold room | Basement | 8.4x4.1 P | Concrete |
Assessment, taxes and other costs
- Municipal taxes $9,985
- School taxes $1,219
- Municipal Building Evaluation $518,800
- Municipal Land Evaluation $978,900
- Total Municipal Evaluation $1,497,700
- Evaluation Year 2025
Building details and property interior
- Distinctive features Fleuve (River), River, Motor boat allowed, No neighbours in the back
- Driveway Double width or more, Plain paving stone
- Heating system Air circulation
- Water supply Municipality
- Heating energy Electricity
- Equipment available Central vacuum cleaner system installation, Ventilation system, Electric garage door, Alarm system, Central heat pump
- Available services Fire detector
- Foundation Poured concrete
- Hearth stove Gaz fireplace
- Garage Heated, Double width or more, Fitted
- Pool Heated, Inground
- Proximity Highway, Hospital, Park - green area, Bicycle path, Elementary school, High school, Cross-country skiing, Public transport
- Siding Brick, Stone
- Basement 6 feet and over, Finished basement
- Parking Outdoor, Garage
- Sewage system Municipal sewer
- Landscaping Fenced yard, Land / Yard lined with hedges, Landscape
- Roofing Asphalt shingles
- View Water
- Zoning Residential
Properties in the Region
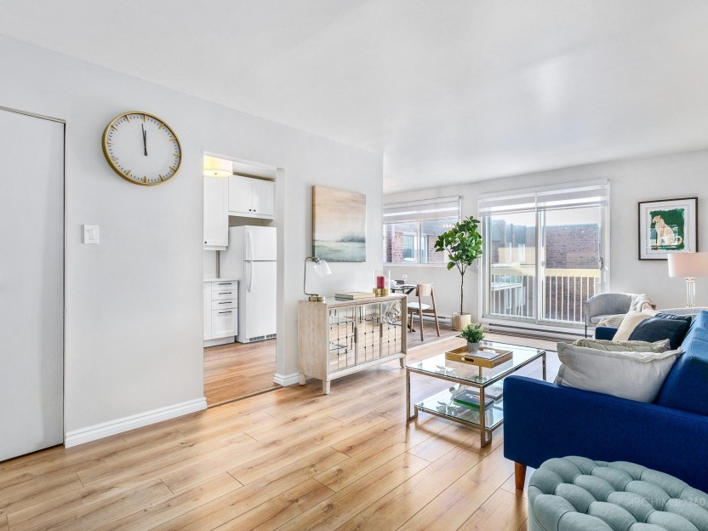
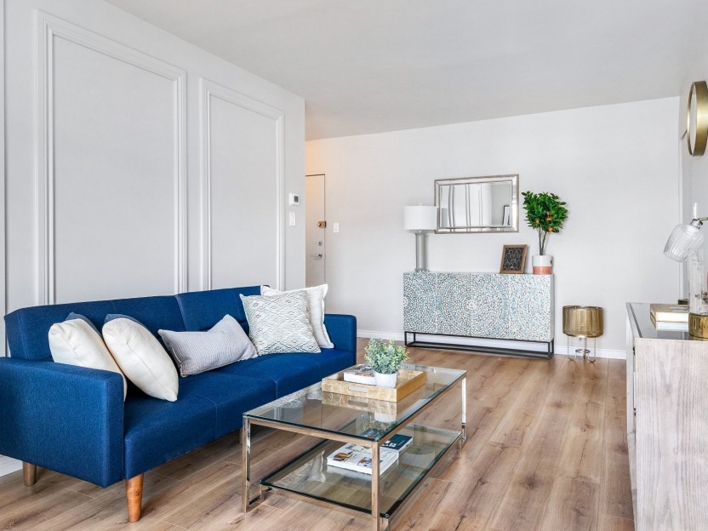
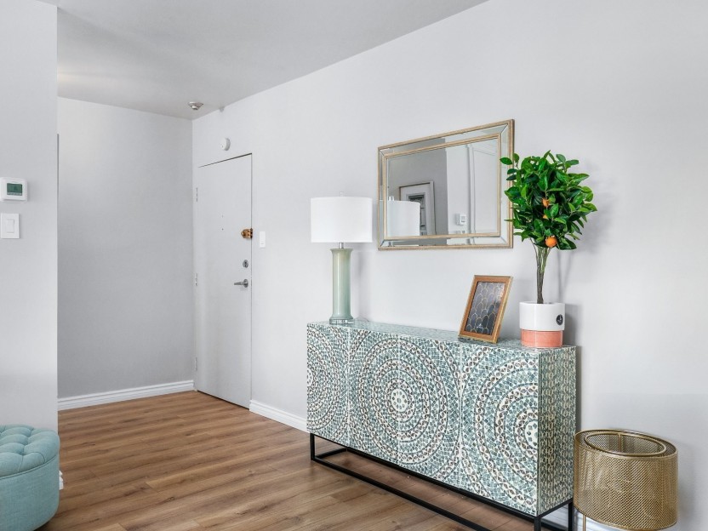
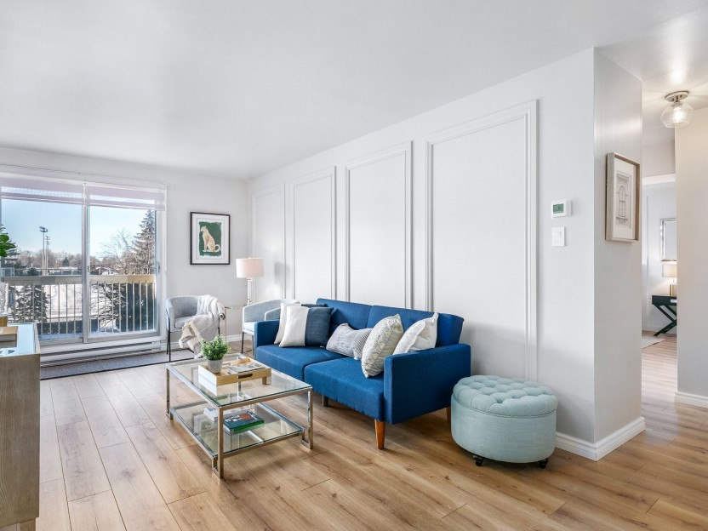
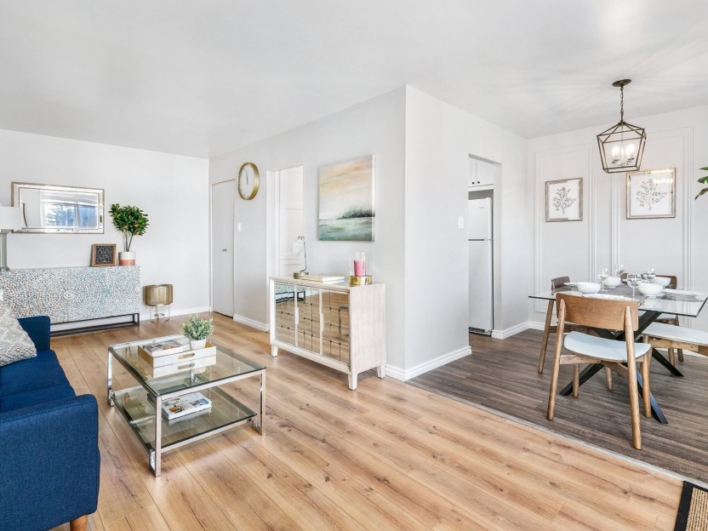
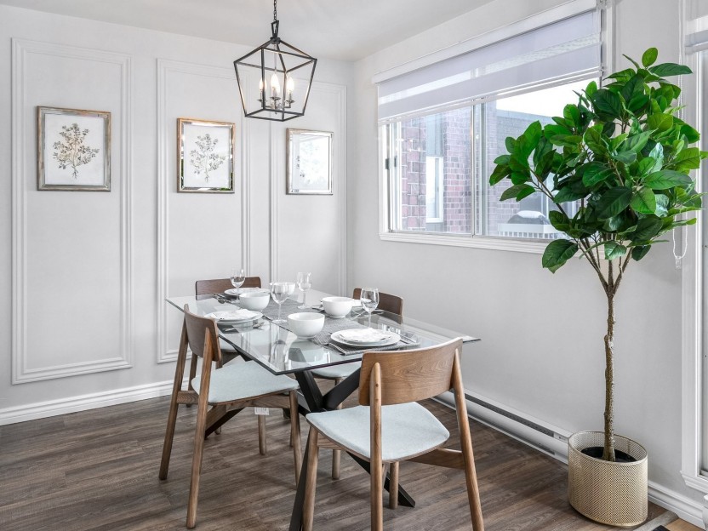
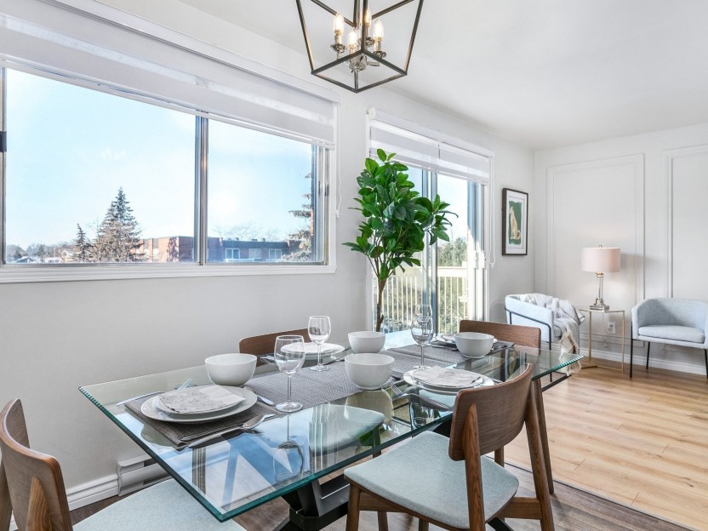
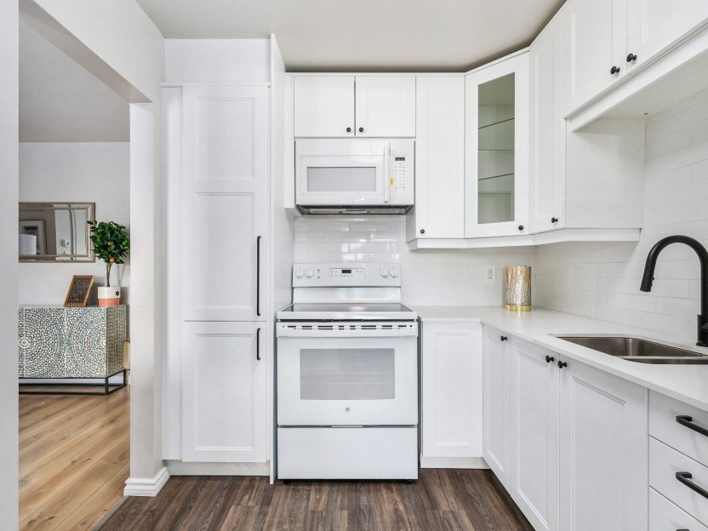
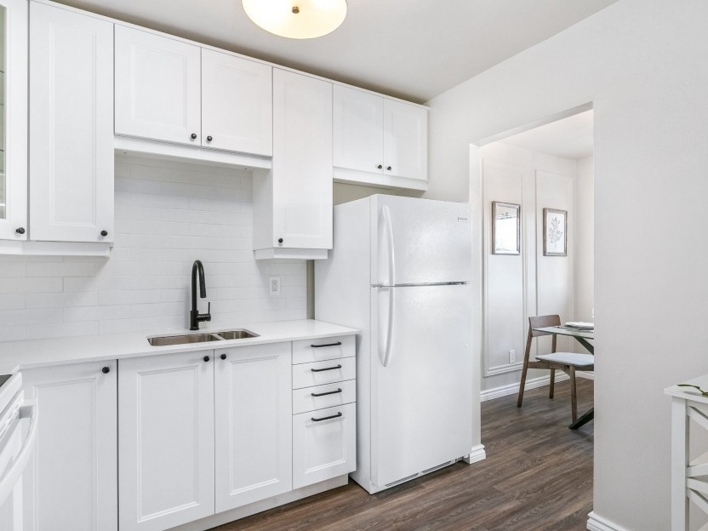
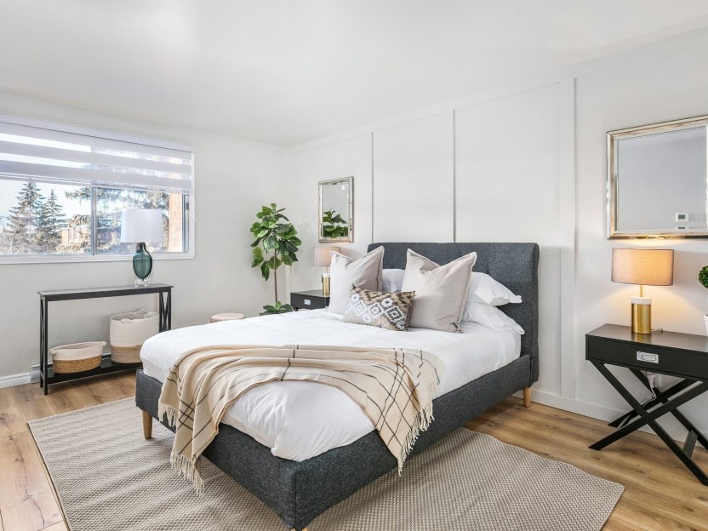
5025 Boul. des Sources, #427
Bienvenue au complexe Les Cèdres, une communauté d'appartements à Pierrefonds-Roxboro ayant subi de nombreuses rénovations afin de s'adapter...
-
Bedrooms
3
-
Bathrooms
1
-
sqft
1052
-
price
$2,490 / M










4318 Rue Juneau
Cette propriété offre une belle luminosité, des espaces fonctionnels et une ambiance chaleureuse et décontractée. Nichée dans une rue tranqu...
-
Bedrooms
3 + 1
-
Bathrooms
2
-
price
$675,000
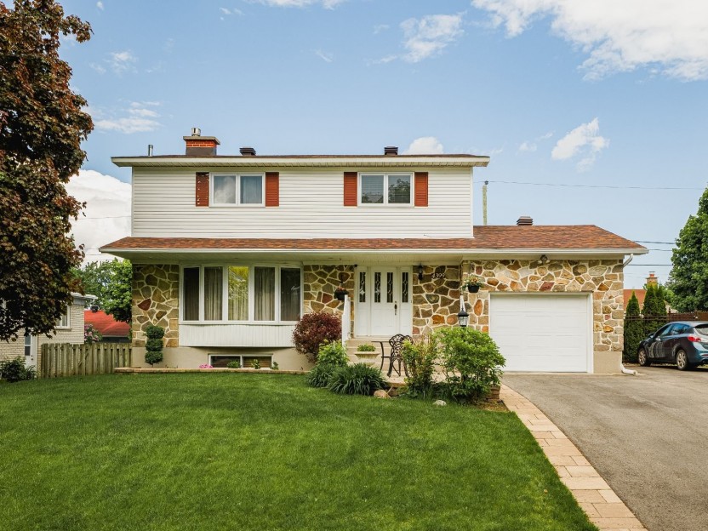
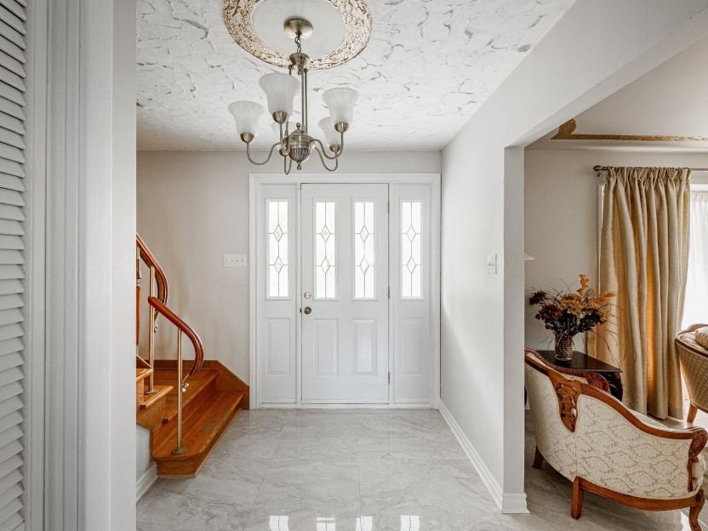
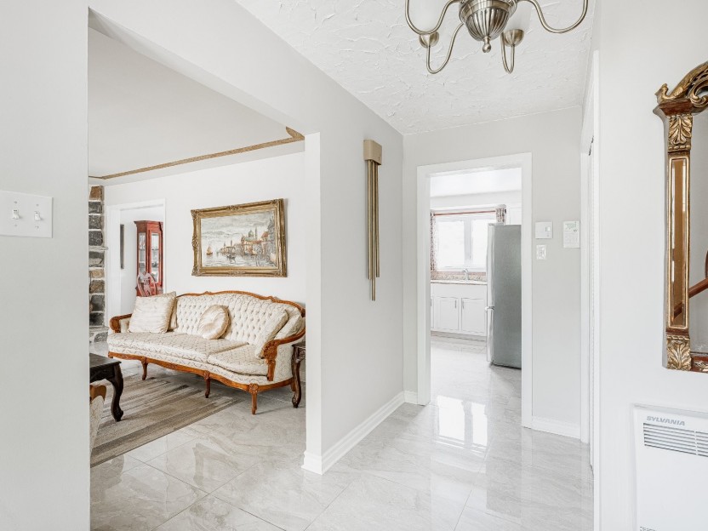
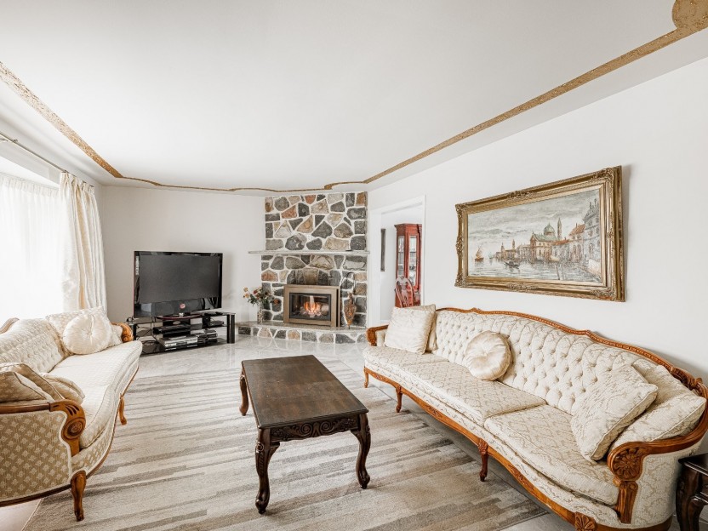
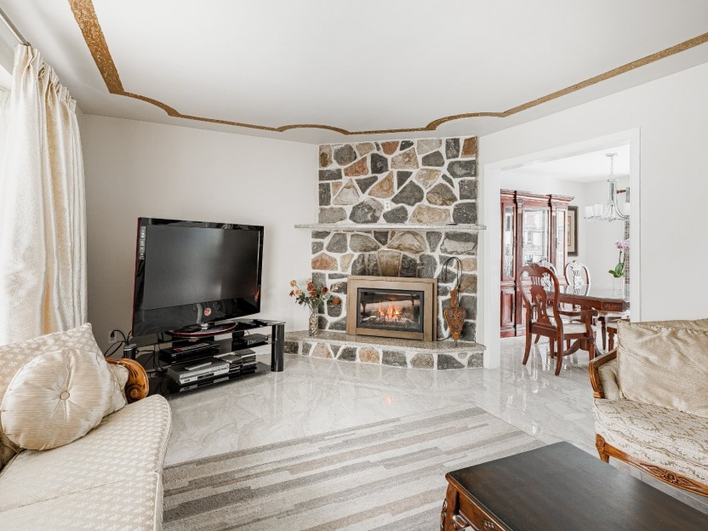
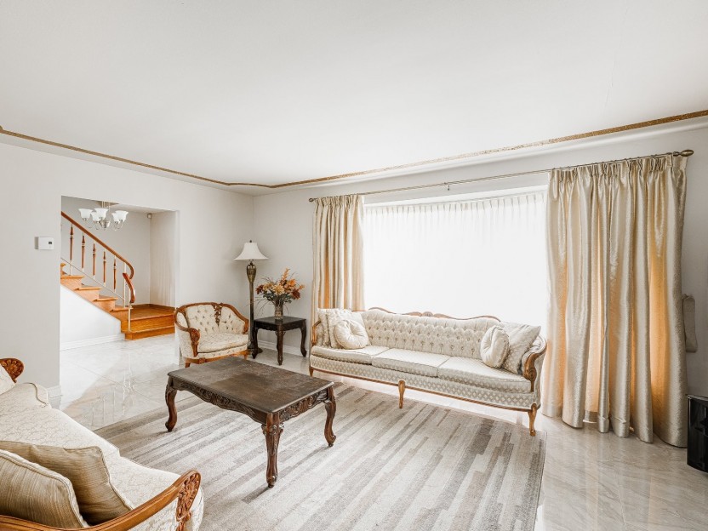
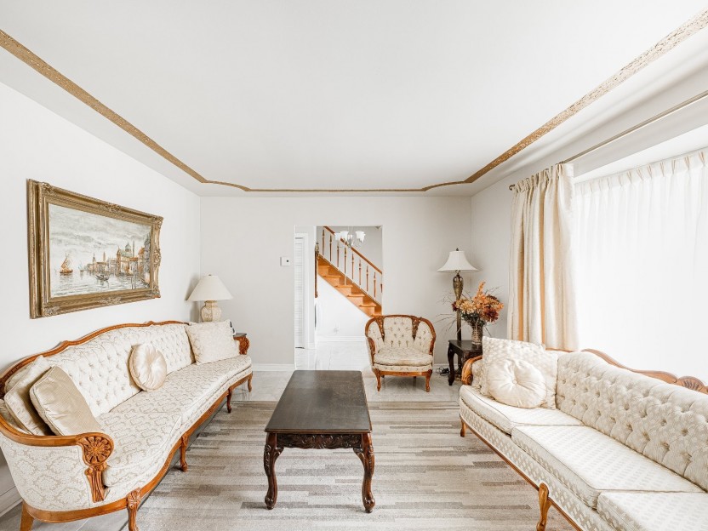
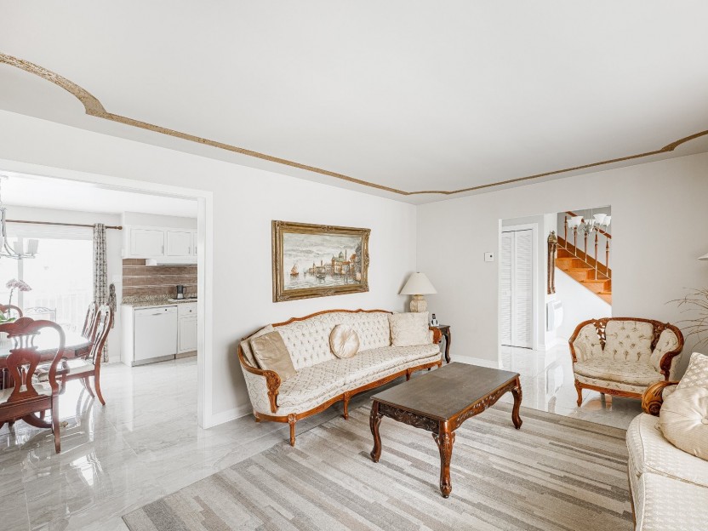
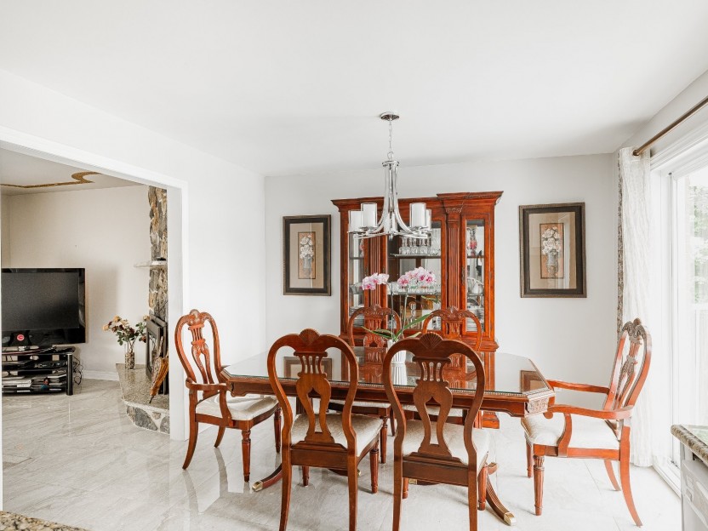
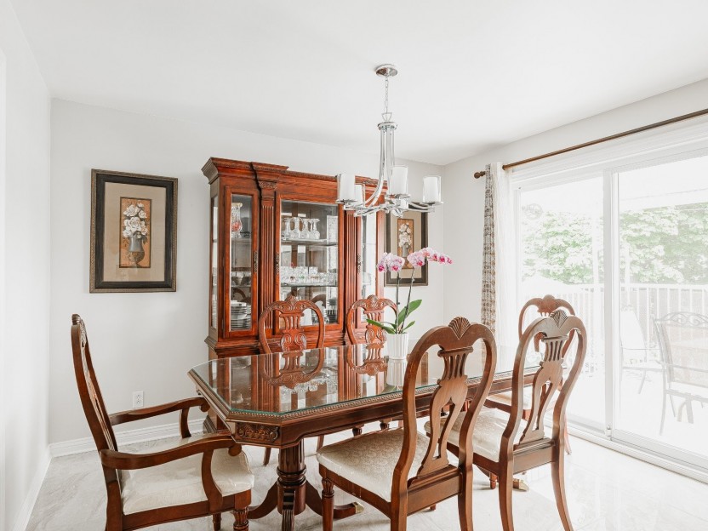
4399 Rue Champagne
Cette charmante maison de style cottage à Pierrefonds Central West est un véritable bijou. Le rez-de-chaussée comprend d'élégants carreaux d...
-
Bedrooms
4 + 1
-
Bathrooms
2 + 1
-
price
$775,000
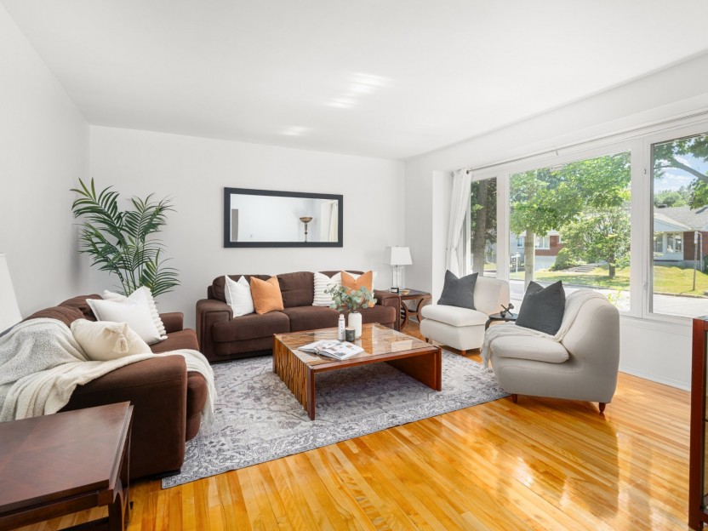
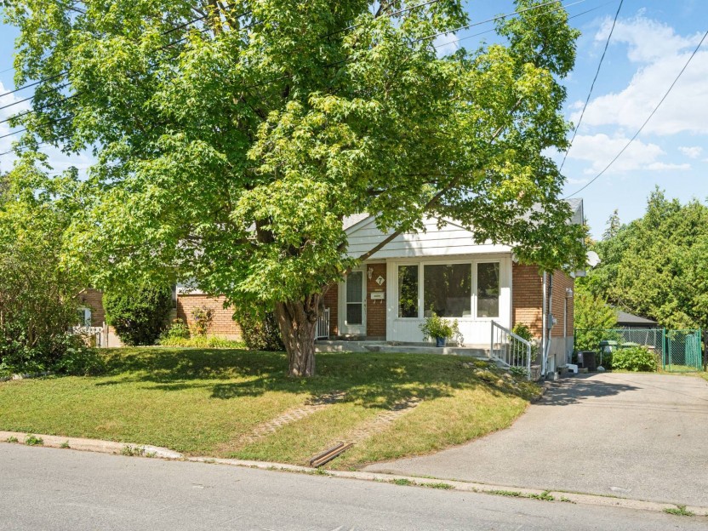
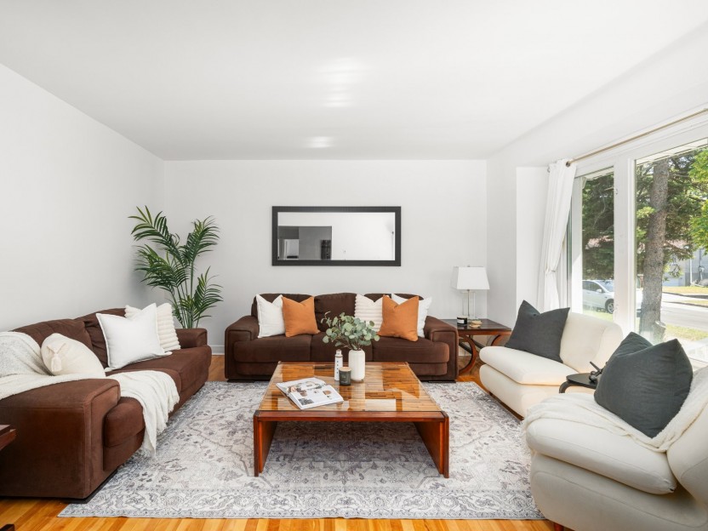
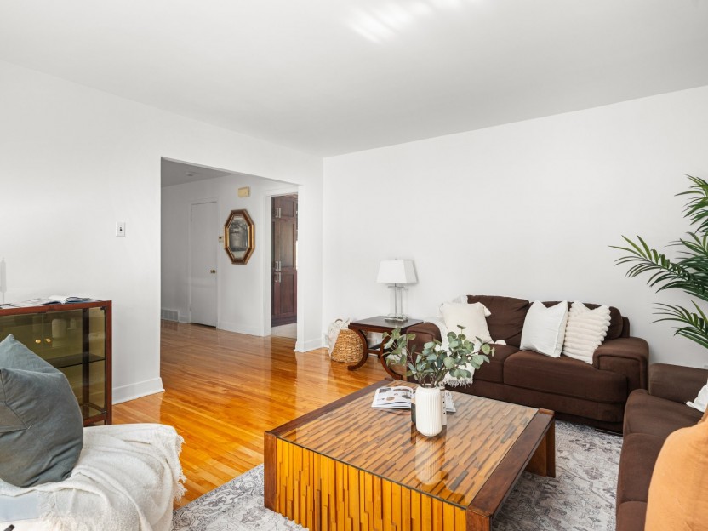
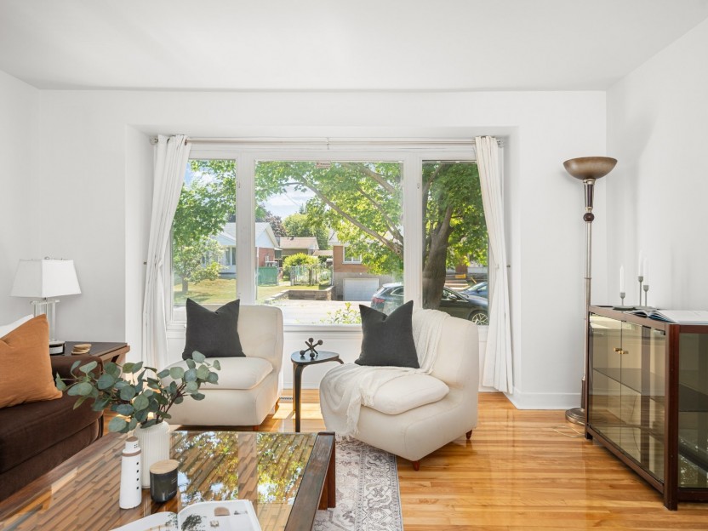
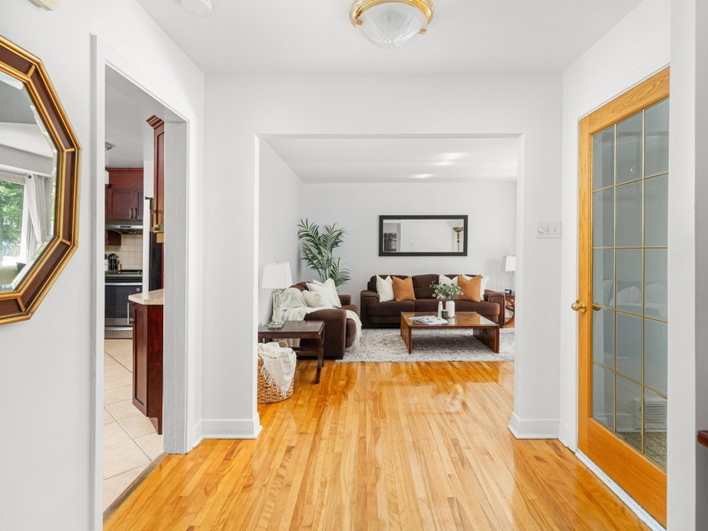
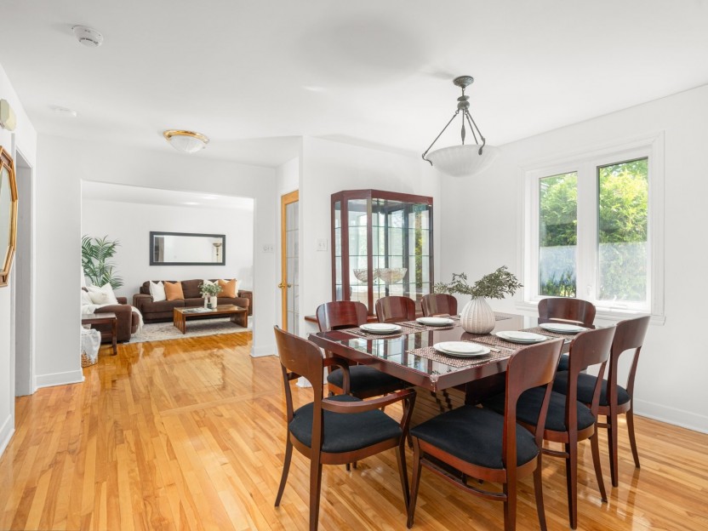
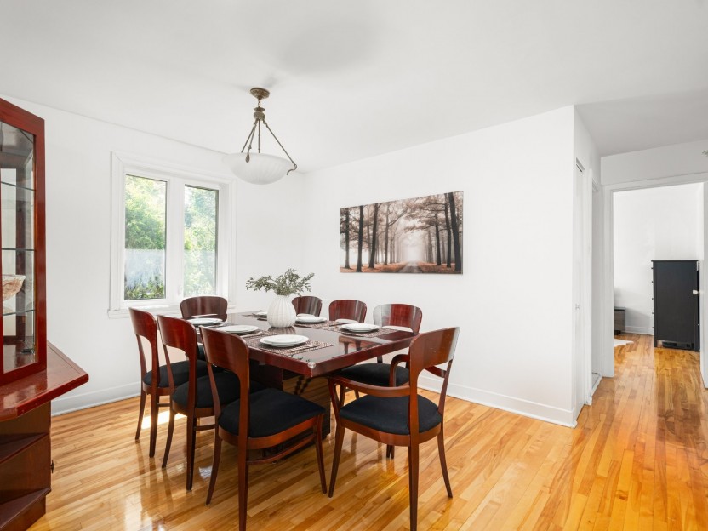
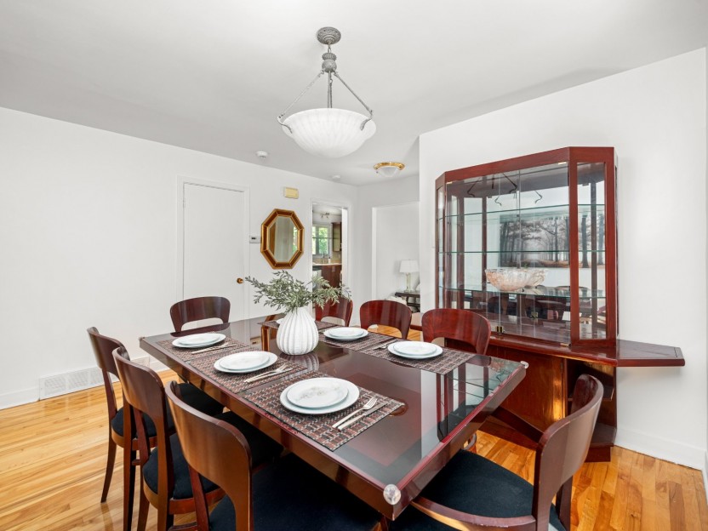
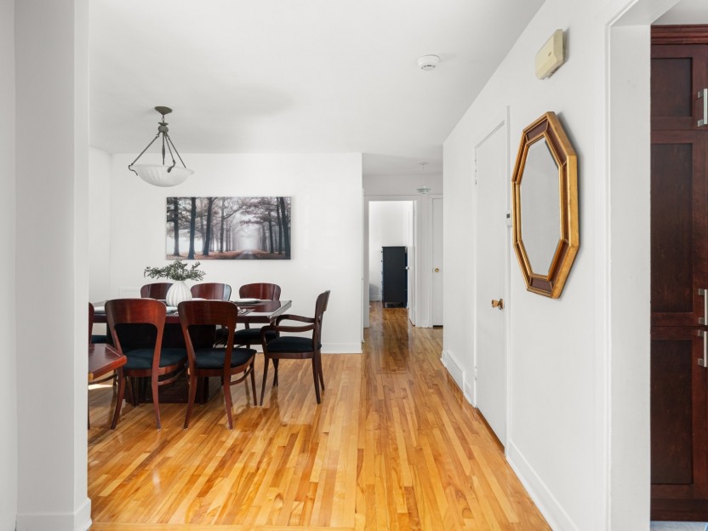
7 Rue Arnold
Charmant maison de plain-pied de 5 chambres dans un secteur recherché Pierrefonds Ouest. Bienvenue dans ce maison de plain-pied spacieux et...
-
Bedrooms
3 + 2
-
Bathrooms
2
-
price
$720,000
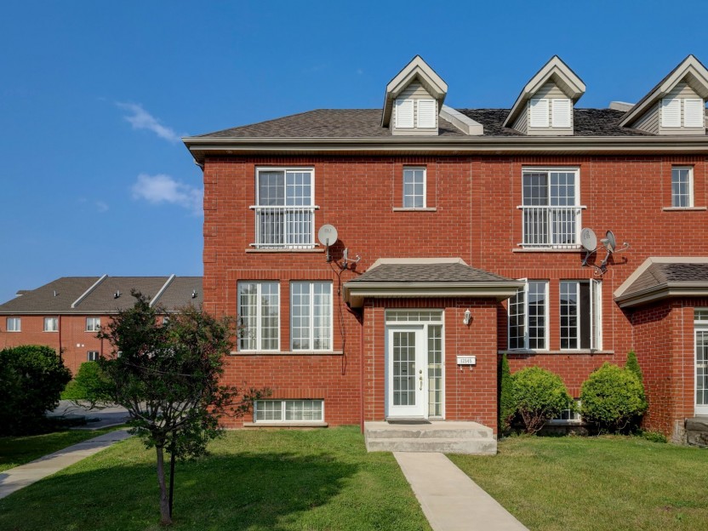
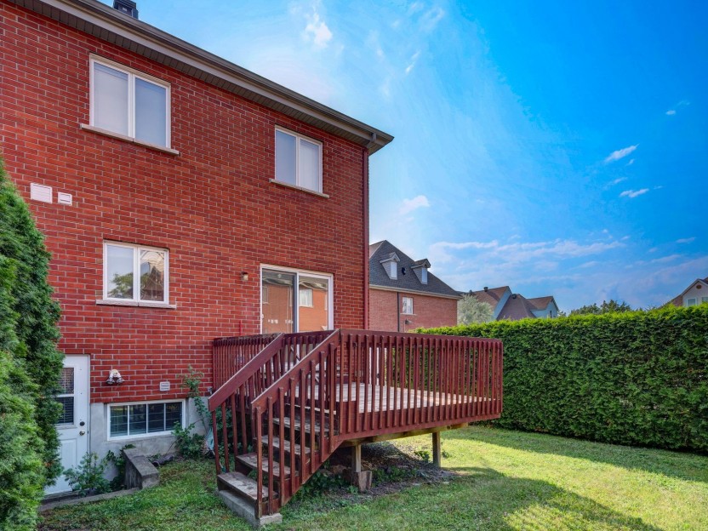
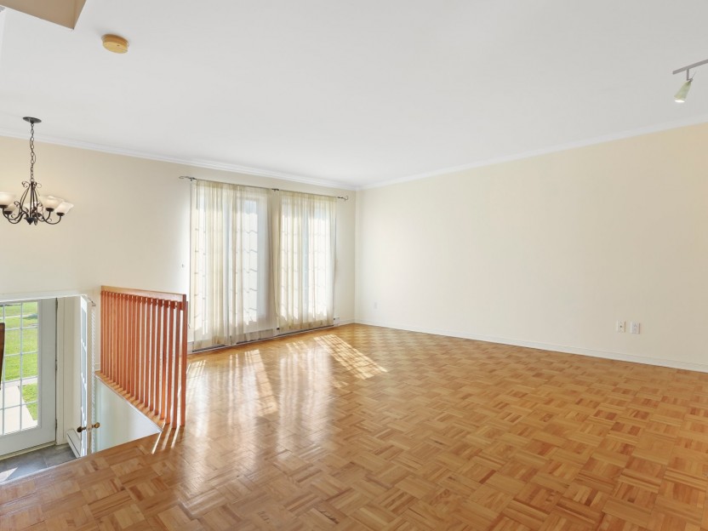
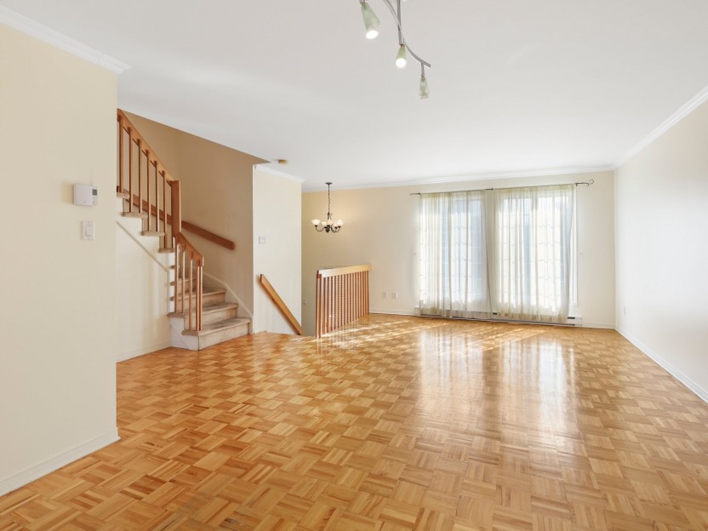
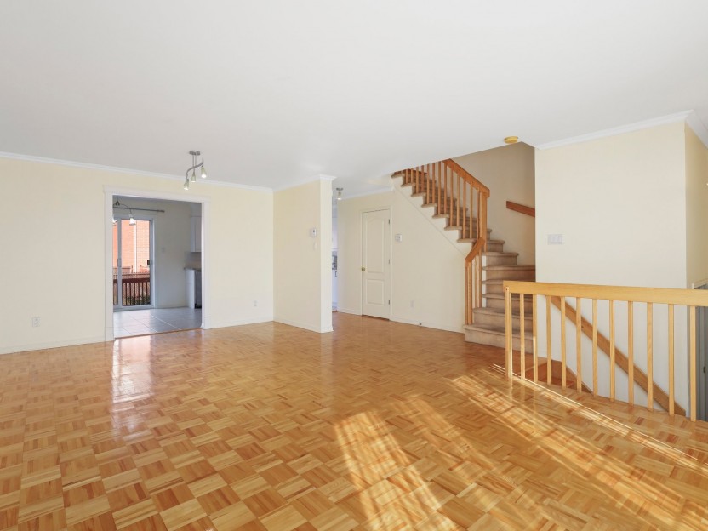
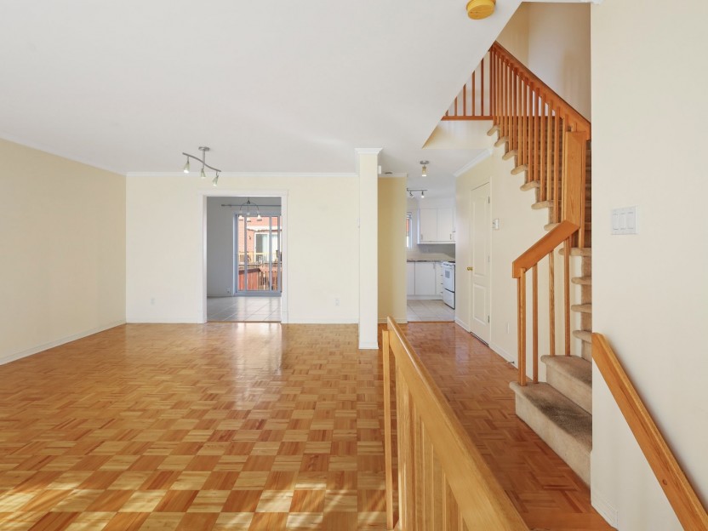
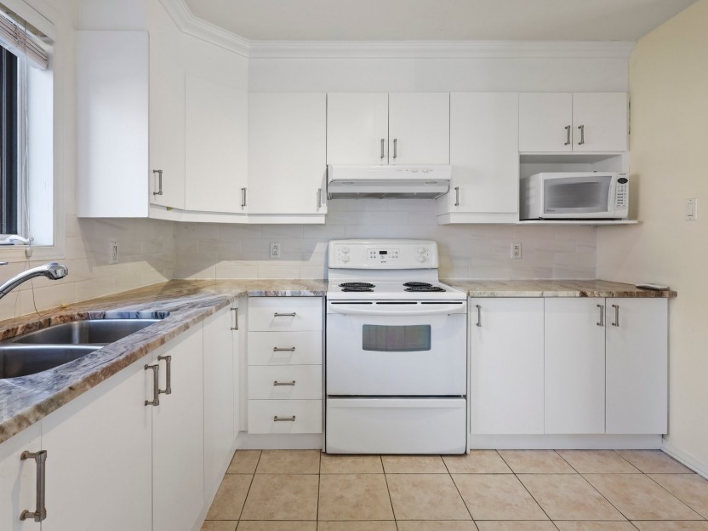
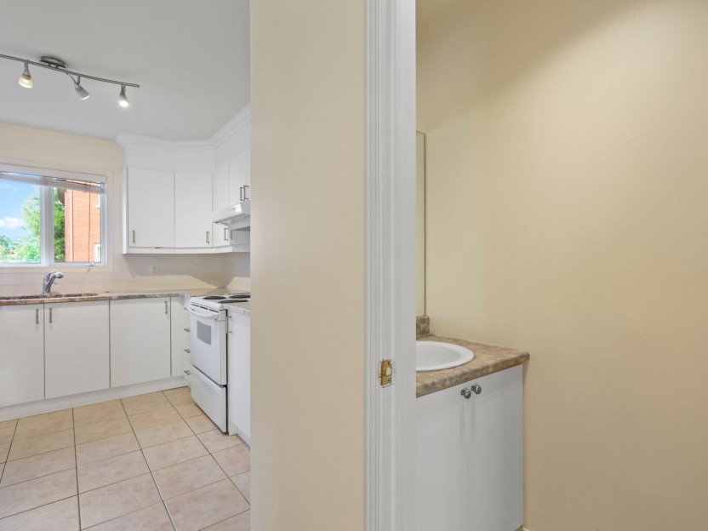
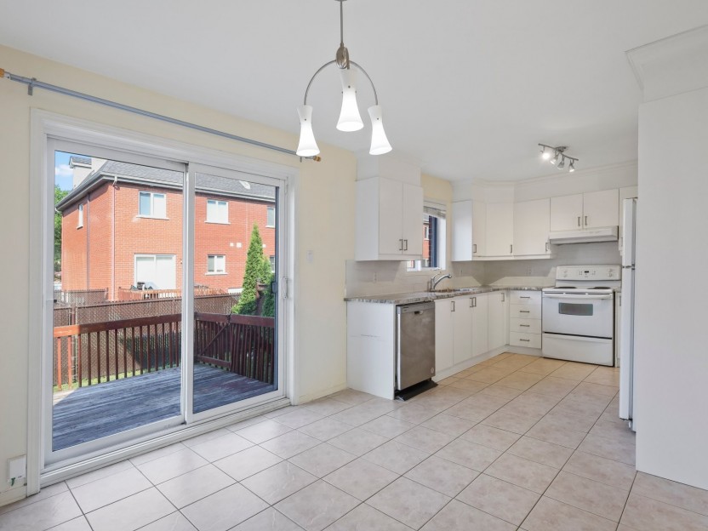
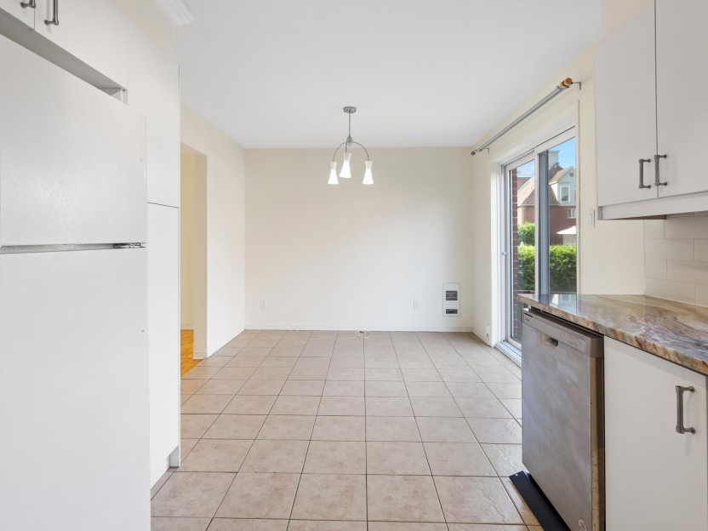
12545Z Rue Bedford
Maison de ville en coin spacieuse et centrale. Vestibule au rez-de-chaussée menant à un salon et une salle à manger à aire ouverte avec pl...
-
Bedrooms
3
-
Bathrooms
2 + 1
-
price
$589,999
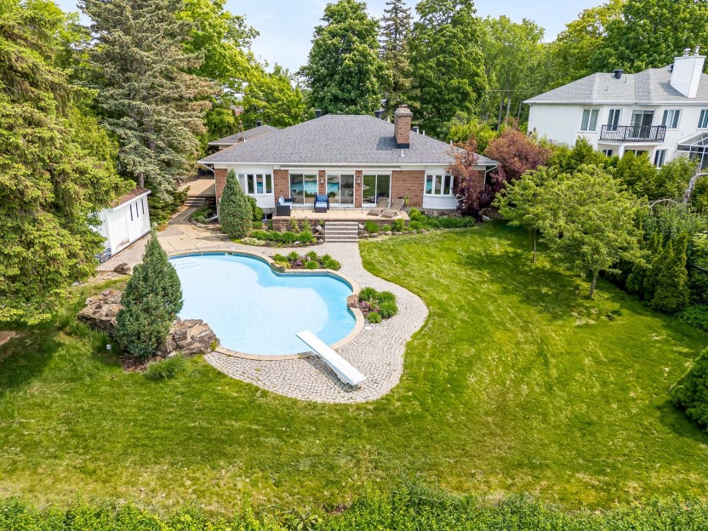
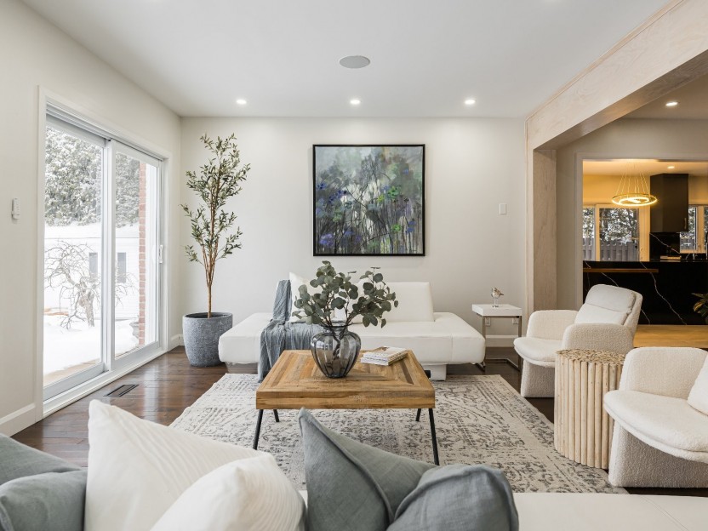
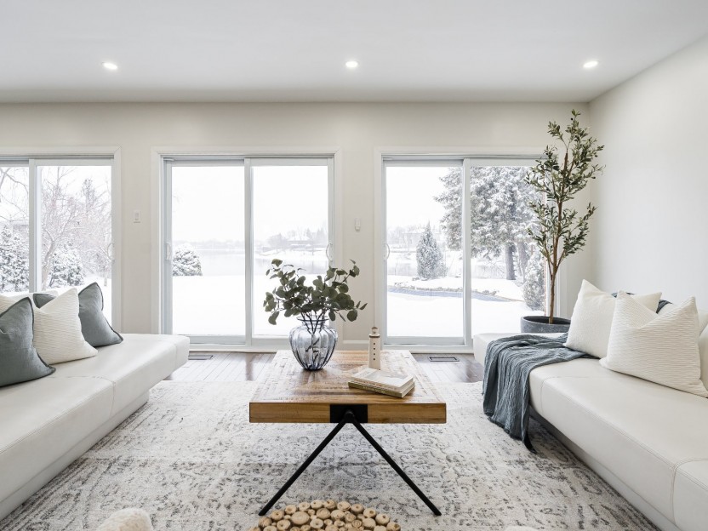
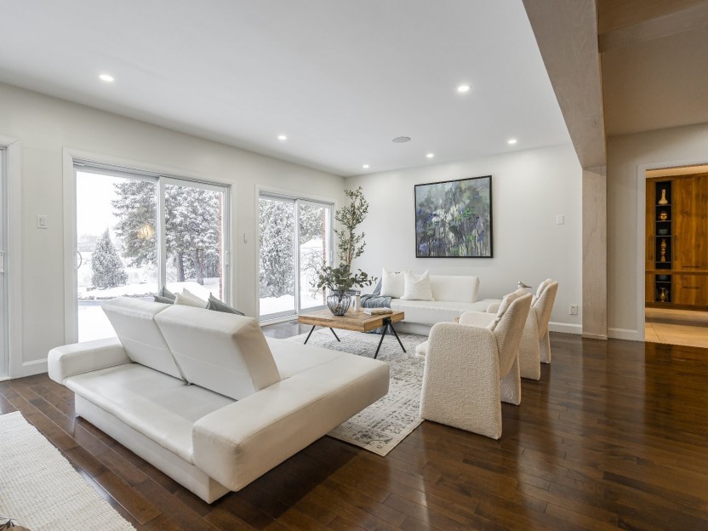
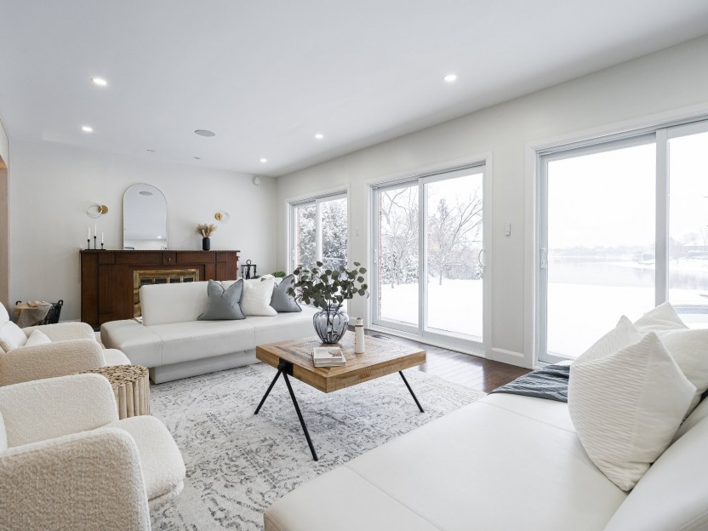
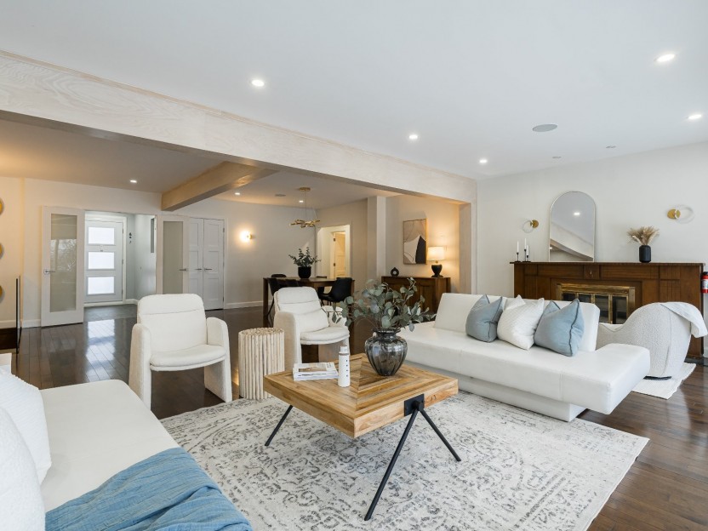
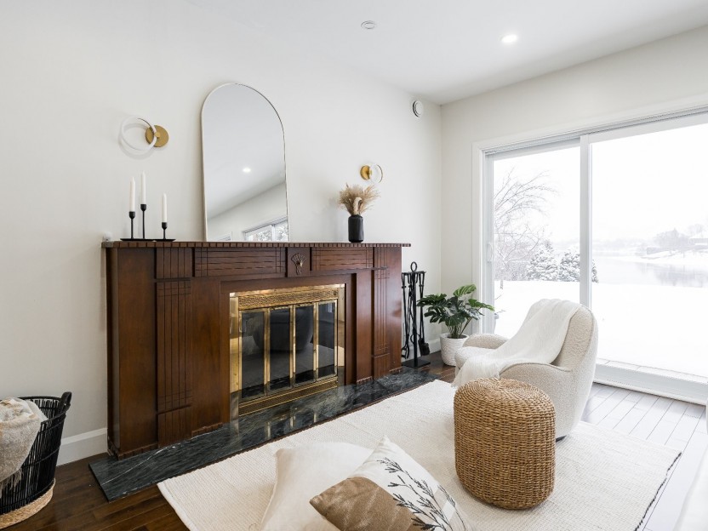
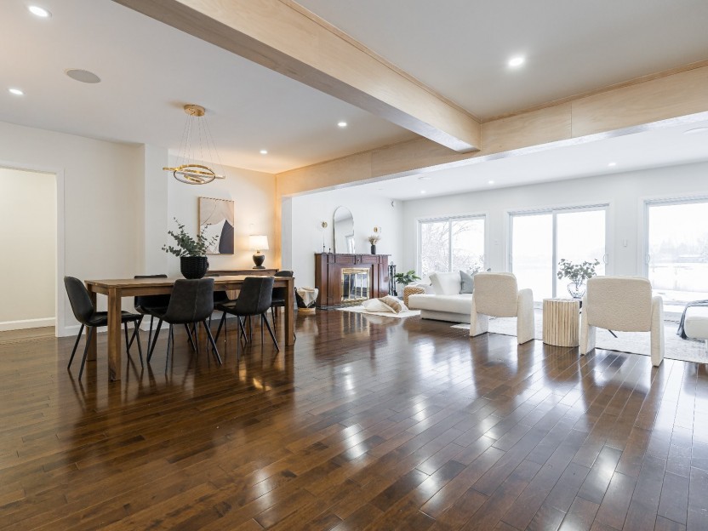
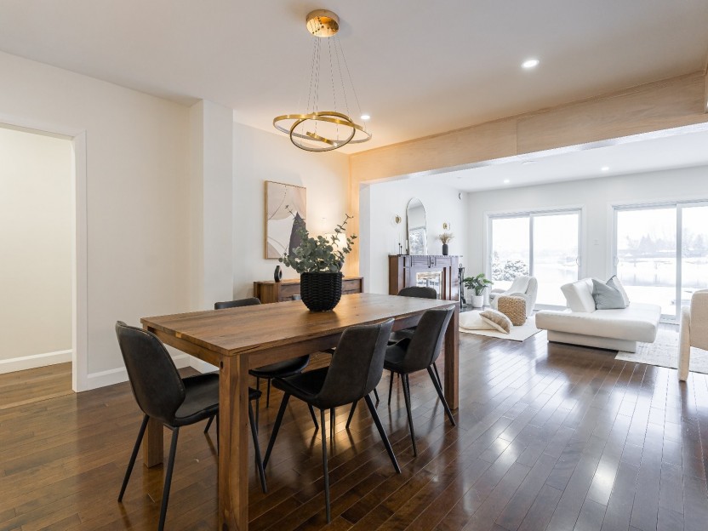
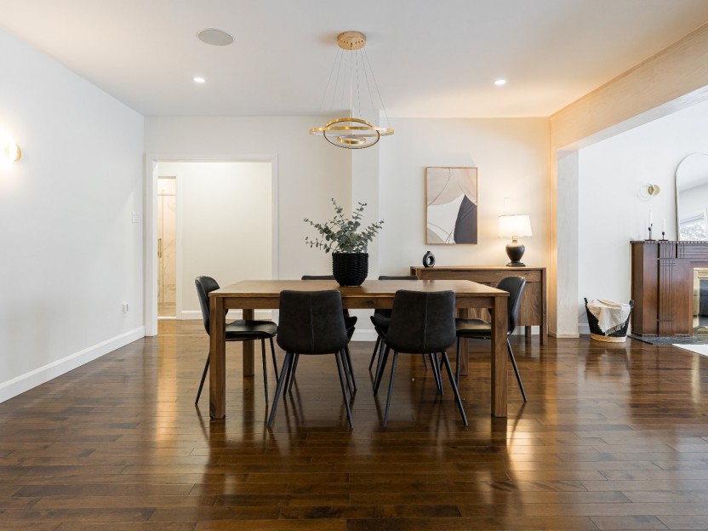
18 Rue de l'Île-Barwick
Une résidence époustouflante en bordure de l'eau, située le long des rives de la Rivière des Prairies. Ce bungalow vaste comprend 7 chambres...
-
Bedrooms
4 + 3
-
Bathrooms
3 + 1
-
price
$1,799,000
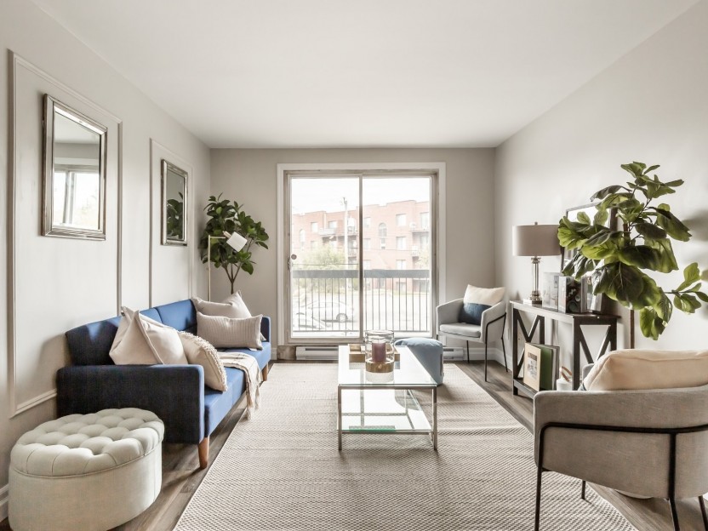
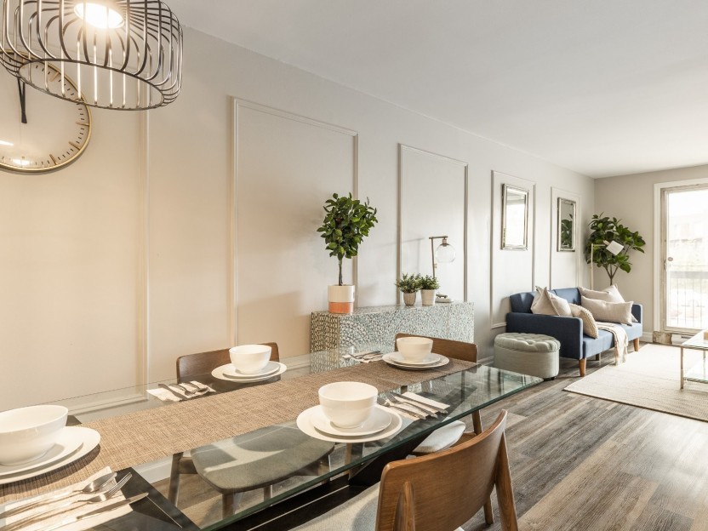
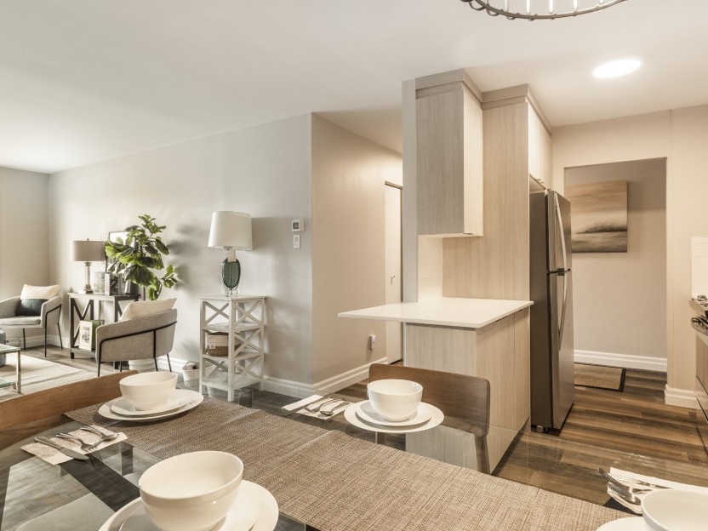
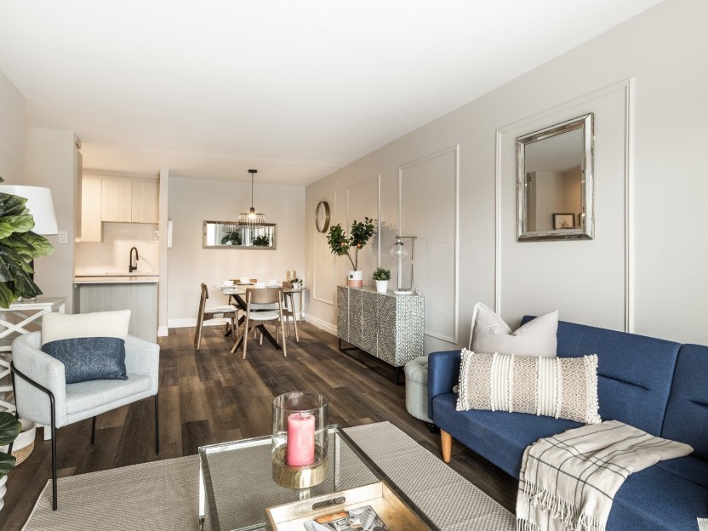
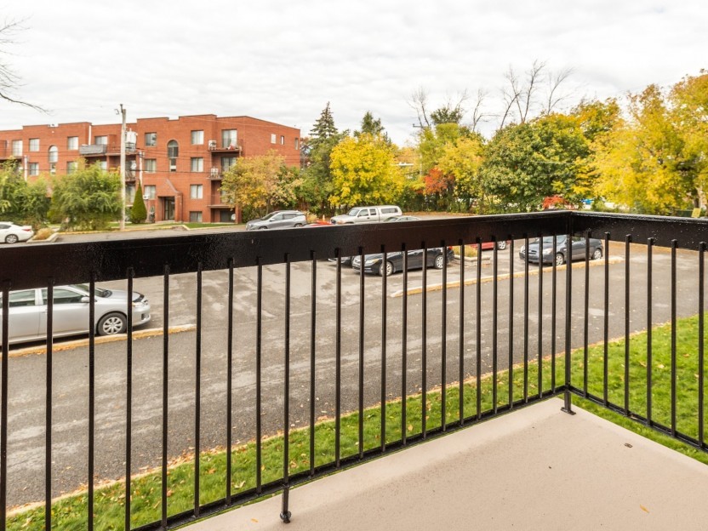
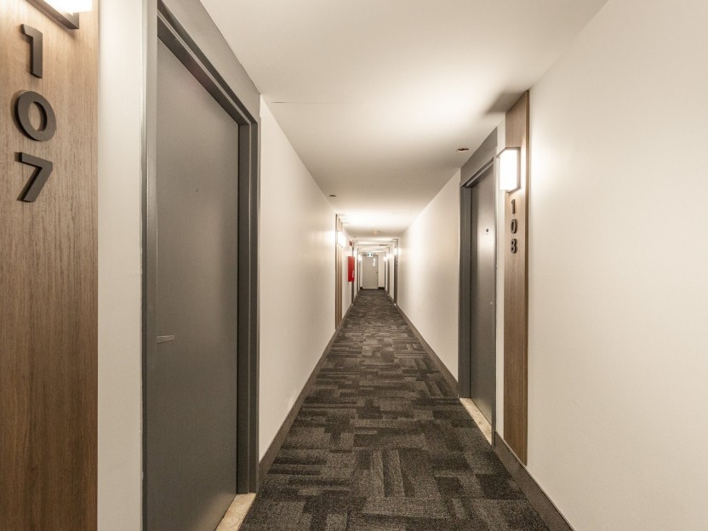
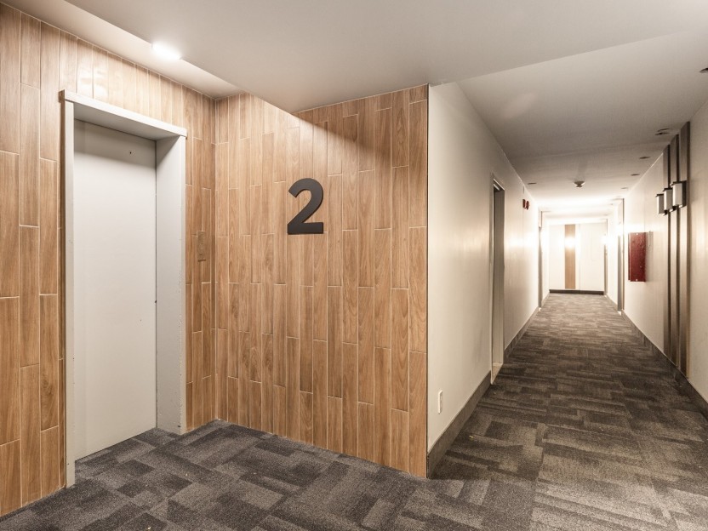
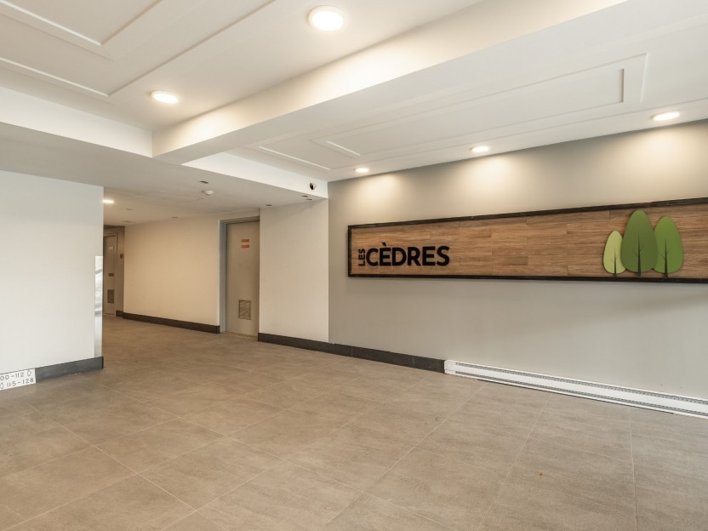
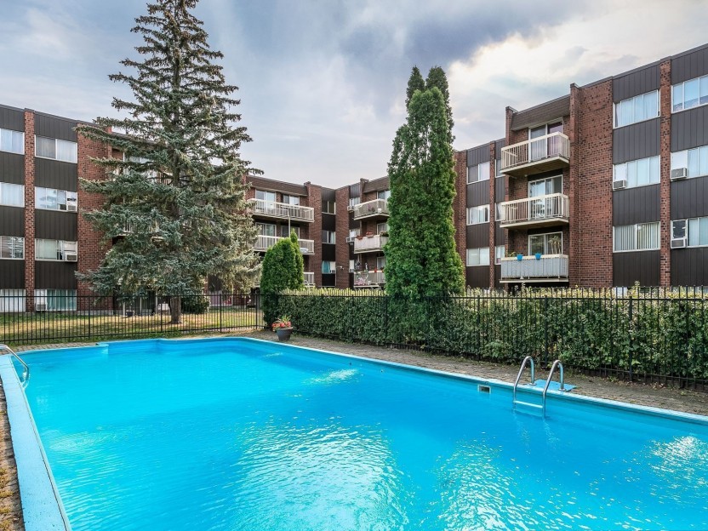
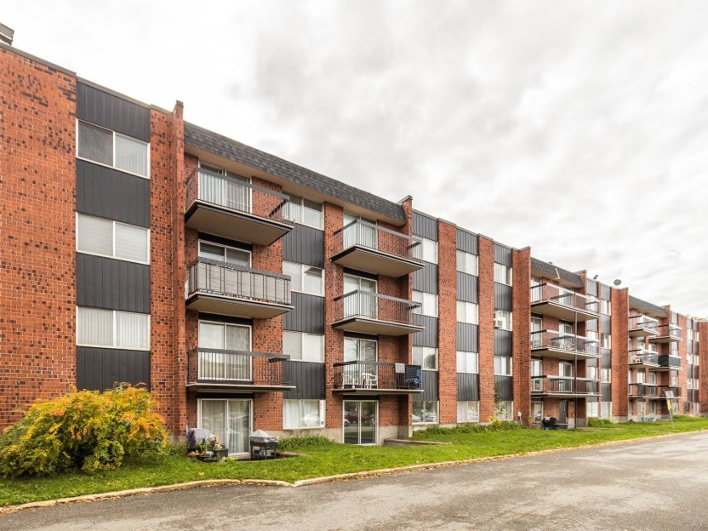
5055 Boul. des Sources, #222
Bienvenue au complexe Les Cèdres, une communauté d'appartements à Pierrefonds-Roxboro ayant subi de nombreuses rénovations afin de s'adapter...
-
Bathrooms
1
-
sqft
476
-
price
$1,425 / M
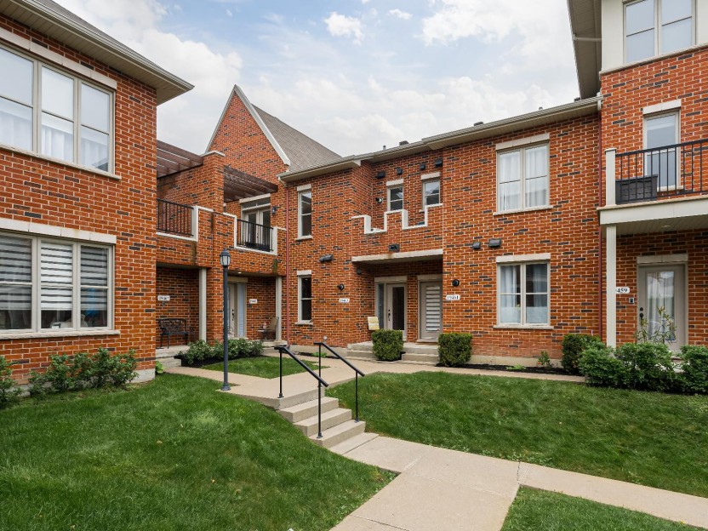
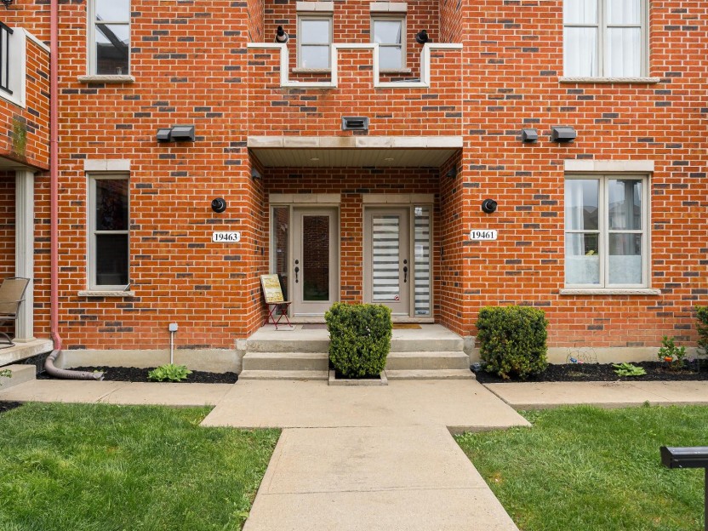
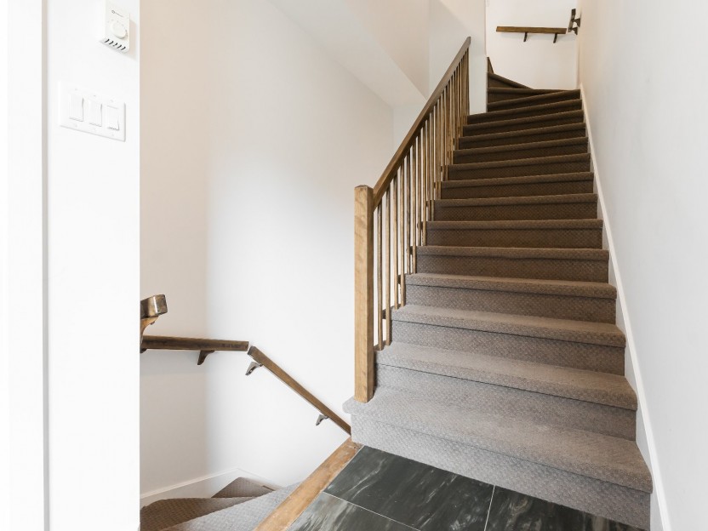
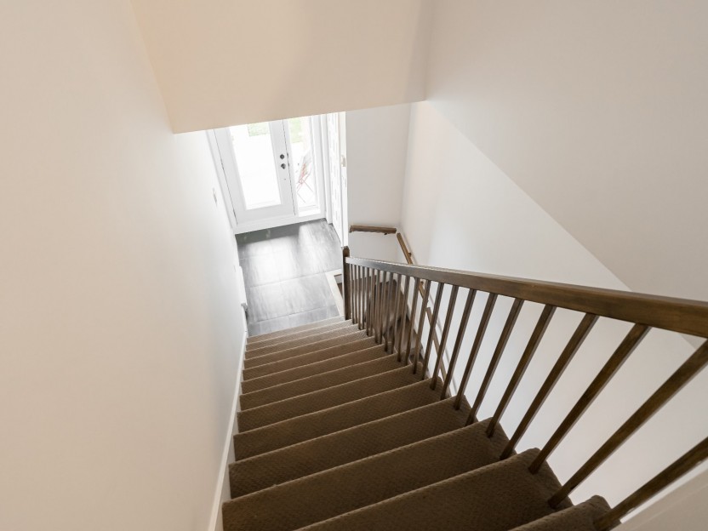
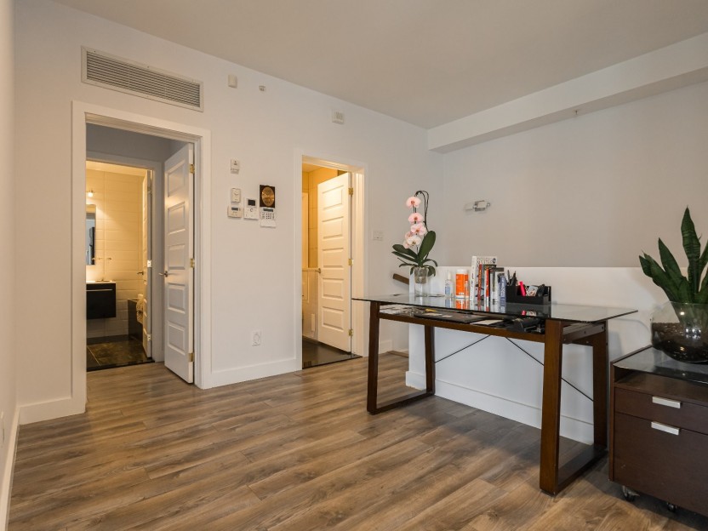
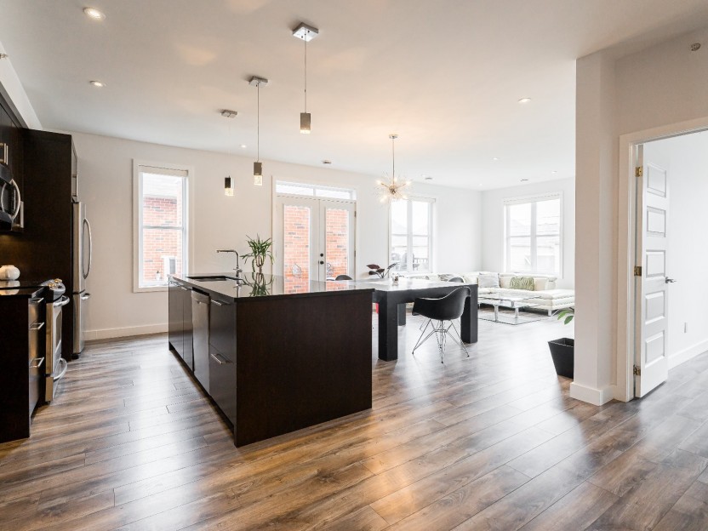
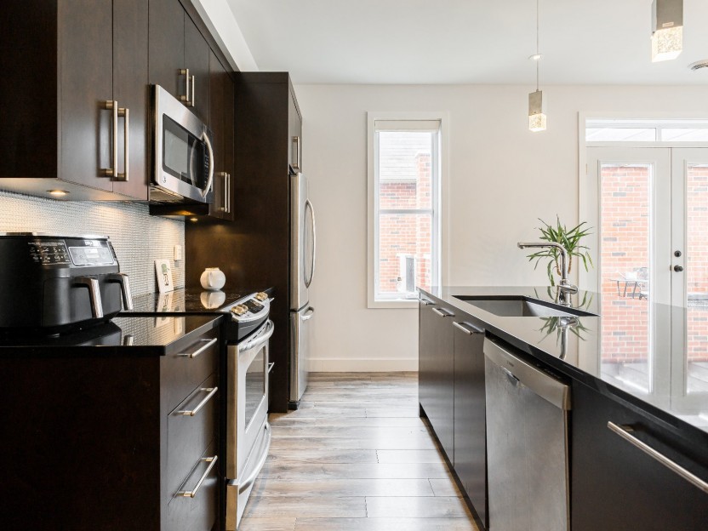
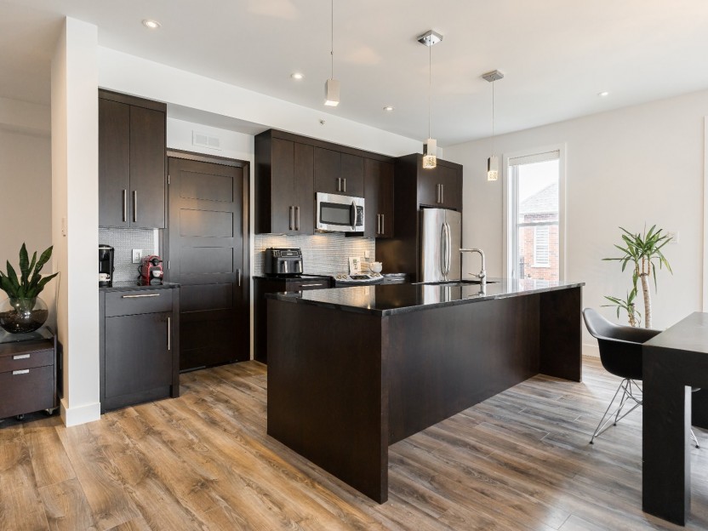
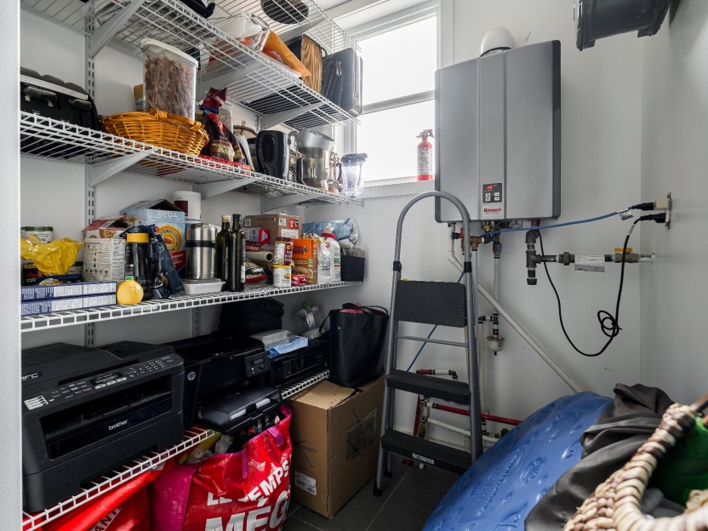
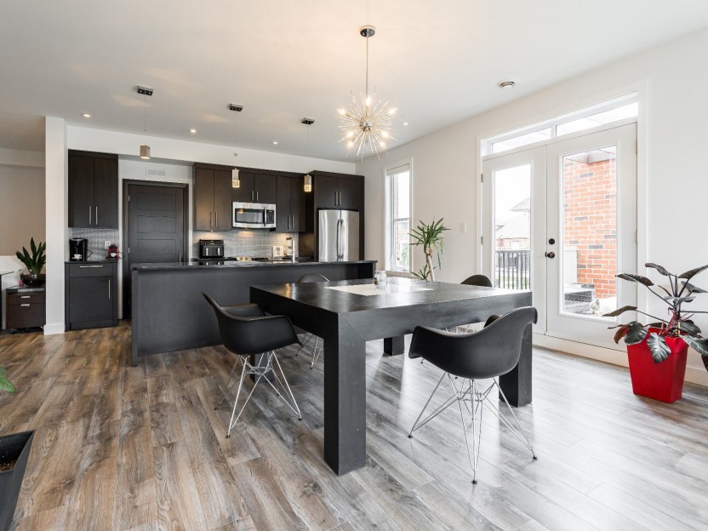
19463 Rue du Sulky
Bienvenue dans cette superbe unité au dernier étage construite en 2012, située dans la communauté très recherchée d'Héritage sur le Lac. Bai...
-
Bedrooms
2
-
Bathrooms
2
-
sqft
1312
-
price
$549,000
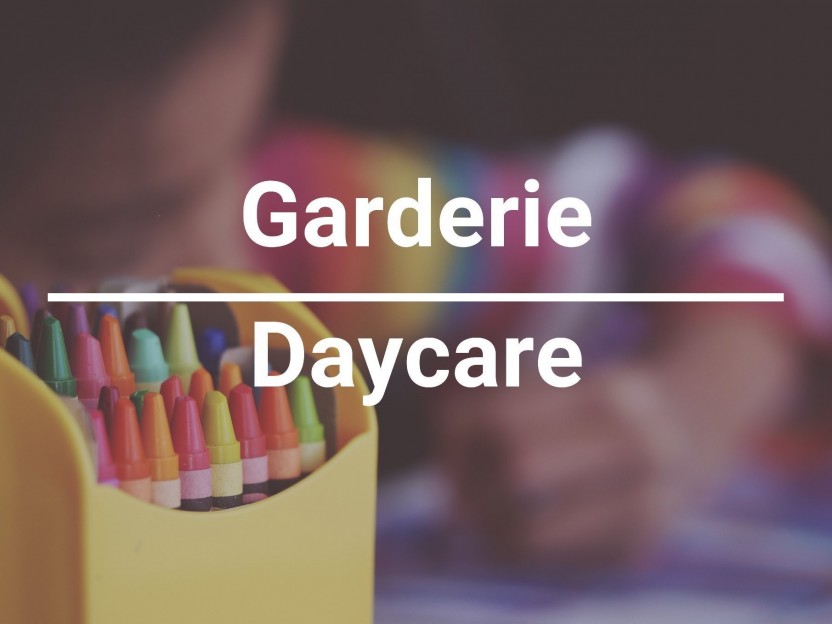
1111 Rue Non Disponible-Unavai...
Garderie bien établie à vendre, opportunité exceptionnelle. Un scénario idéal pour propriétaire exploitant avec une structure unique. Exploi...
-
price
$1,400,000









































