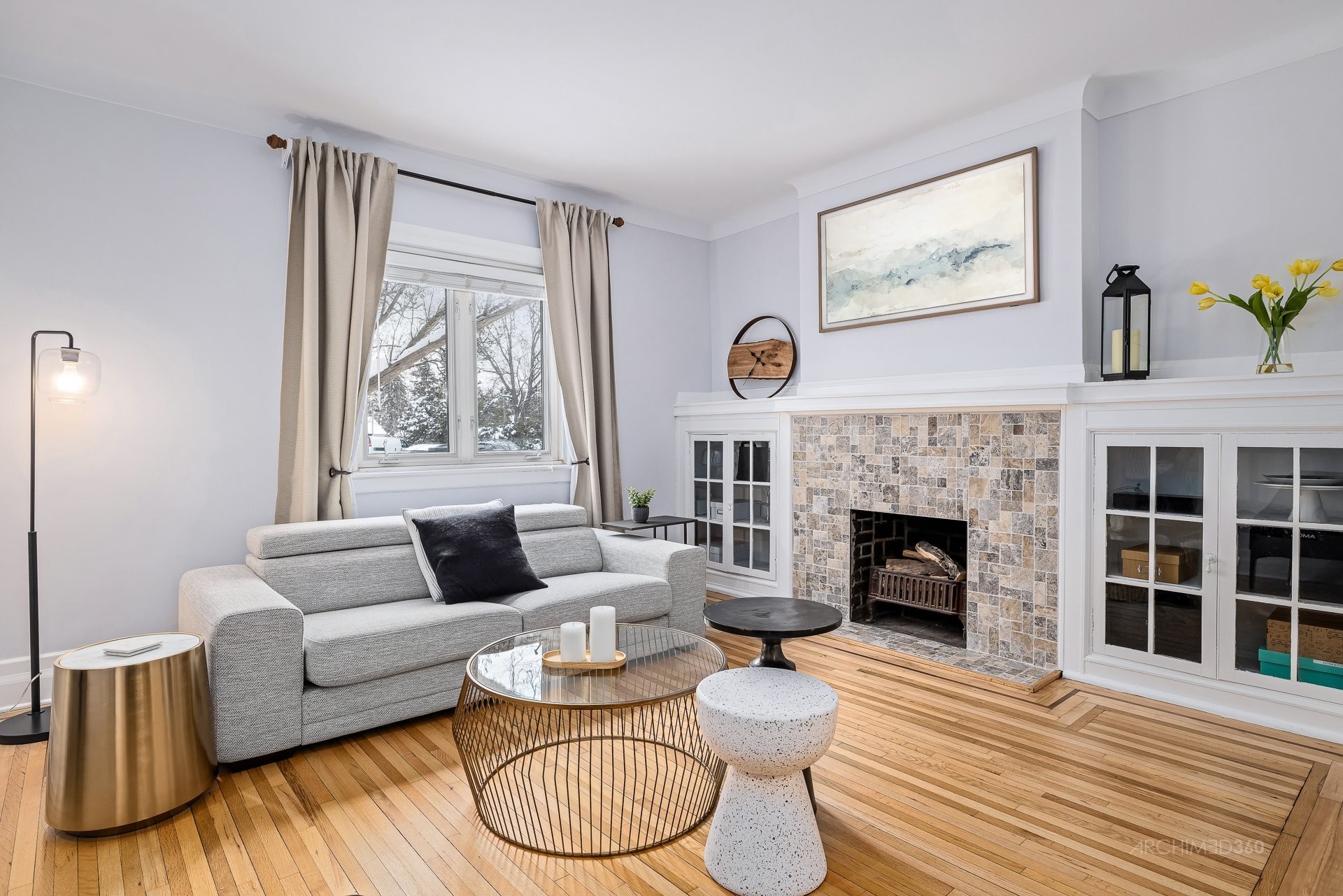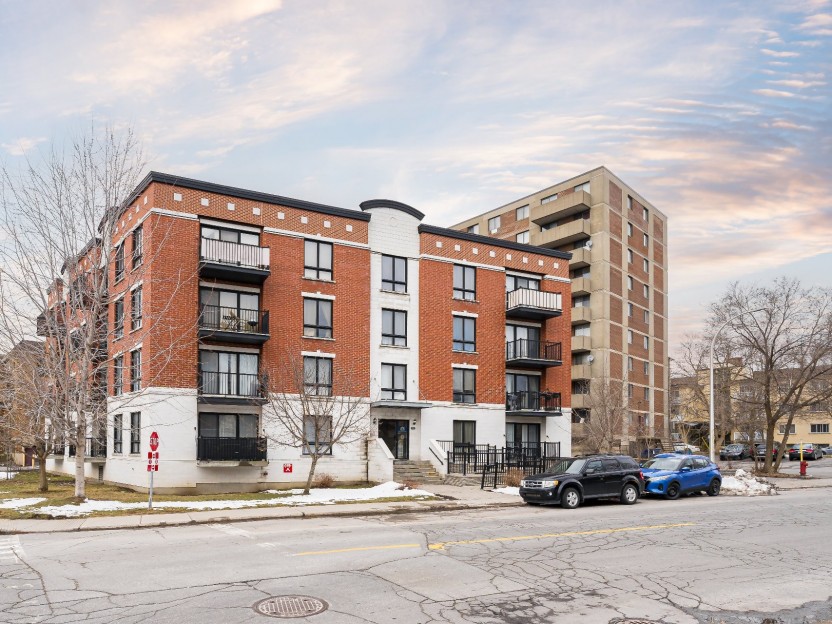
29 PHOTOS
Côte-Saint-Luc - Centris® No. 12105313
8101 Ch. de la Côte-St-Luc
-
3
Bedrooms -
3
Bathrooms -
sold
price
Perched on a tranquil street corner, this classically-styled home is split over 3 stories. Meticulously maintained, the property is comprised of 3 upstairs bedrooms; with one having been converted into a dreamy walk in closet. There is a full bathroom on each floor; in addition to a spacious family room in the basement. Proximity to Monkland Village, Meadowbrook golf course, schools, a lush dog park and various services. This beautiful centenary home will have you bewitched with one visit.
Additional Details
Location: 8 min walk to Meadowbrook golf course5 min walk to dog park2 min walk to grocery storeKids park across the street / also outdoor ice rink in the winter10 min drive to Monkland VillageAcross from 911 dispatch and public security (always two paramedics on standby)
House:
Flat roof (2022) Sump Pump + French Drain (2023) Restoration of original wood floors (2021) Wireless alarm system (2021)
Included in the sale
Light fixtures , blinds, walk in closet , wireless alarm system, privacy screens basement exterior entrance, dishwasher, fridge, stove, oven, washer/dryer, outdoor patio misting system. All appliances are sold without legal warranty
Excluded in the sale
Patio furniture, personal belongings, primary bedroom light fixture
Room Details
| Room | Level | Dimensions | Flooring | Description |
|---|---|---|---|---|
| Kitchen | Ground floor | 12.11x8.8 P | Wood | |
| Living room | Ground floor | 13x12 P | Wood | |
| Dining room | Ground floor | 5.6x9.3 P | Wood | |
| Home office | Ground floor | 12.11x9.8 P | Wood | |
| Bathroom | Ground floor | 9.8x5.3 P | Ceramic tiles | |
| Master bedroom | 2nd floor | 18x12 P | Wood | |
| Bedroom | 2nd floor | 10.9x9.7 P | Wood | |
| Bedroom | 2nd floor | 10.9x8.6 P | Wood | |
| Bathroom | 2nd floor | 7x6 P | Ceramic tiles | |
| Family room | Basement | 19x10.9 P | Floating floor | |
| Laundry room | Basement | 11.4x6.6 P | Ceramic tiles | |
| Other | Basement | 17.3x9.1 P | Floating floor |
Assessment, taxes and other costs
- Municipal taxes $3,138
- School taxes $288
- Municipal Building Evaluation $505,500
- Municipal Land Evaluation $154,500
- Total Municipal Evaluation $660,000
- Evaluation Year 2022
Building details and property interior
- Rental appliances Water heater
- Heating system Hot water
- Water supply Municipality
- Heating energy Electricity
- Equipment available Wall-mounted air conditioning, Alarm system, Wall-mounted heat pump
- Hearth stove Wood fireplace
- Distinctive features Street corner
- Proximity Golf, Park - green area, Bicycle path, Elementary school, High school, Public transport
- Basement 6 feet and over, Seperate entrance, Finished basement
- Parking Outdoor
- Sewage system Municipal sewer
- Landscaping Landscape
- Roofing Asphalt shingles, Elastomer membrane
- Zoning Residential










































