
44 PHOTOS
Montréal (Le Sud-Ouest) - Centris® No. 19875618
90 Rue Vinet, #302
-
2
Bedrooms -
1 + 1
Bathrooms -
1313
sqft -
$1,399,000
price
Discover the perfect blend of history and modern luxury in Montreal's Little Burgundy. Nestled along the Lachine Canal, Penthouse 302 spans two stunning floors in the former Steel Company of Canada warehouse. This light-filled, 1,300+ sq. ft. home offers breathtaking views, high-end finishes, two parking spots, and a private garden. With its unique architectural charm and spacious layout, this is a rare opportunity to own a piece of Montreal's heritage. Contact us today to explore this exceptional residence!
Additional Details
Rising proudly along the gentle bend of the Lachine Canal, in the heart of Montreal's Little-Burgundy neighbourhood, the former Steel Company of Canada warehouse has quietly shed its industrial skin to become one of the city's most characterful residential enclaves. Today, as part of Les Cours Charlevoix, it presents a striking study in adaptive reuse -- a celebration of brick, steel, and sunlight, where the past is folded gently into the present.
Among the building's standout residences is Penthouse 302, a two-storey apartment marked by its spacious layout and abundant natural light. Built in 1910 to serve the Montreal Rolling Mills Co. -- a key player in Canada's early steel industry and later part of Stelco -- the building retains its original industrial character. What was once designed for utility and production now accommodates the quiet comforts of domestic life.
The apartment spans over 1,300 square feet, connected by a sculptural spiral staircase that acts as both architectural gesture and spatial anchor. On the lower level, ceilings soar to twelve feet, framing two generous bedrooms, a versatile den or office, and a spacious bath, separate shower, and soaking tub.
Upstairs, the atmosphere shifts from intimate to expansive. Ten-foot ceilings crown an open-concept kitchen, dining, and living area -- an elegant volume finished with radiant-heated concrete floors and a decorative fireplace that gestures toward the building's industrial legacy. Full-height windows frame morning views over the canal and glowing sunsets across the city skyline. A private balcony, extends the living space outdoors, offering an elevated perch above the water and gardens below.
Elevator access is available directly to both levels.
Thoughtful details elevate everyday experience: two indoor garage parking spaces, a 16-by-10-foot storage room, and high-end appliances including Jenn-Air kitchen suite and Cavavin wine fridge. Central air conditioning, intercom system, and custom window treatments throughout add to the sense of easy, refined living. The building itself has been remarkably well maintained, with a robust history of improvements to both private and common areas. Residents benefit from shared amenities such as private landscaped gardens, complete with a fountain and seating, and direct access to the waterfront path.
And the location is as connected as it is peaceful. From the front door, one can stroll to the Atwater Market, Notre-Dame Street, or the Charlevoix and Lionel-Groulx metro stations. The surrounding blocks hum with local cafés, acclaimed restaurants, parks, schools, and bike paths. Despite this connectivity, the building sits on a quiet one-way street, preserving a sense of calm amid the city's energy.
Don't miss the chance to own one of the 24 units in this historic building--contact us today to schedule a visit!
Included in the sale
All custom window coverings (blinds, curtains, rollers, and curtain rods), wardrobe storage, kitchen appliances: stove, refrigerator, microwave, and dishwasher (all Jenn-Air), wine fridge (Cavavin), light fixtures.
Excluded in the sale
Personal belongings of the owners.
Location
Payment Calculator
Room Details
| Room | Level | Dimensions | Flooring | Description |
|---|---|---|---|---|
| Washroom | 4th floor | 6.0x5.1 P | Ceramic tiles | |
| Kitchen | 4th floor | 17.11x13.5 P | Concrete | Heated floors |
| Dining room | 4th floor | 10.11x8.5 P | Concrete | Heated floors |
| Living room | 4th floor | 13.11x13.7 P | Concrete | Heated floors |
| Bedroom | 3rd floor | 11.4x13.11 P | Floating floor | |
| Master bedroom | 3rd floor | 15.11x13.6 P | Floating floor | |
| Hallway | 3rd floor | 20.9x4.5 P | Floating floor | |
| Home office | 3rd floor | 13.10x6.11 P | Floating floor | |
| Bathroom | 3rd floor | 8.5x10.2 P | Ceramic tiles |
Assessment, taxes and other costs
- Condo fees $1,100 Per Month
- Municipal taxes $5,198
- School taxes $664
- Municipal Building Evaluation $557,000
- Municipal Land Evaluation $241,500
- Total Municipal Evaluation $798,500
- Evaluation Year 2021
Payment Calculator
Contact the listing broker(s)
Residential & Commercial Real Estate Broker, Team Leader

caoude@charlyco.com

514.515.2225
Properties in the Region

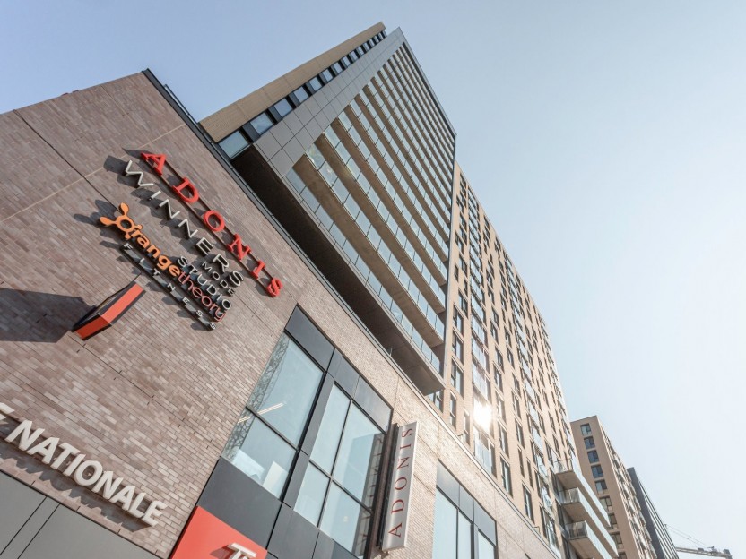
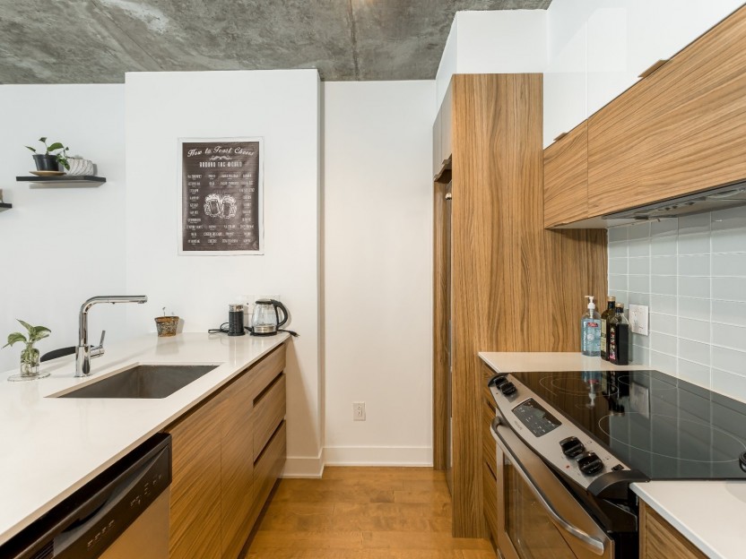
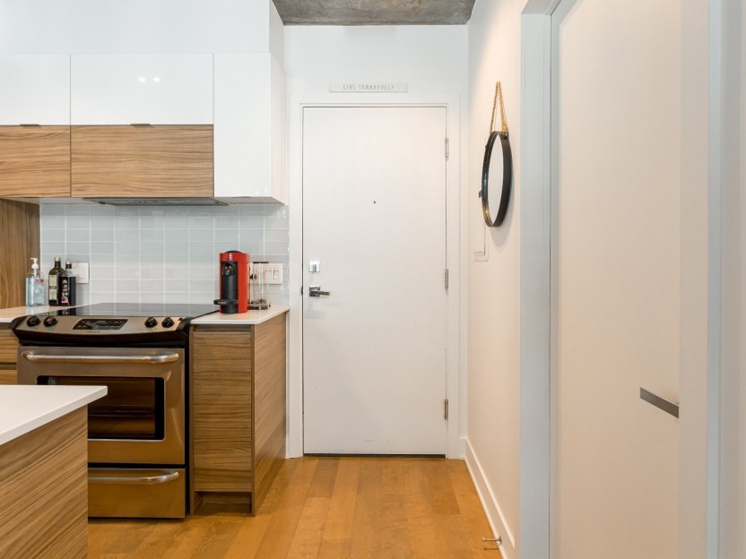
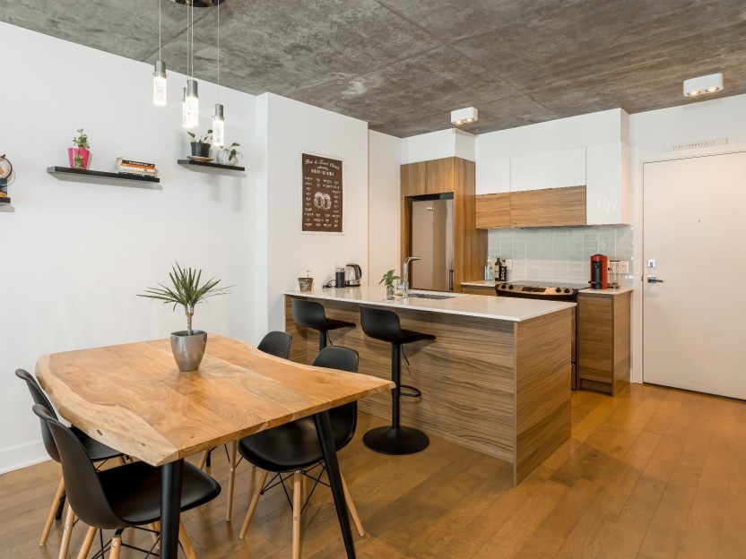
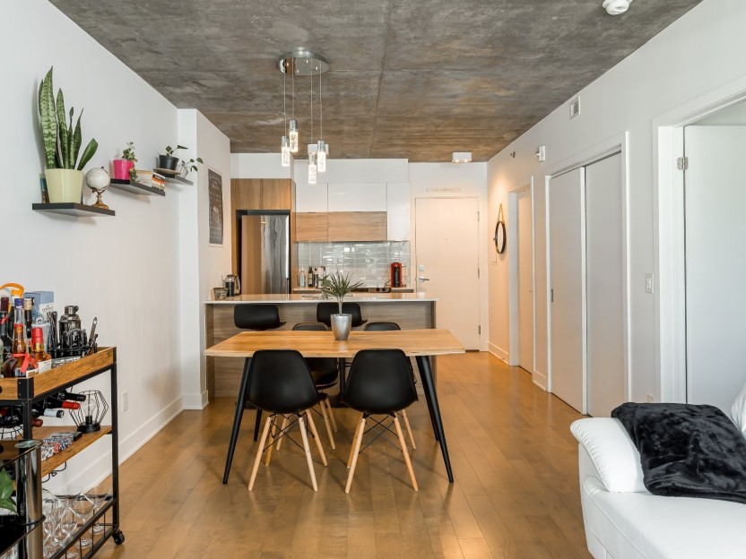
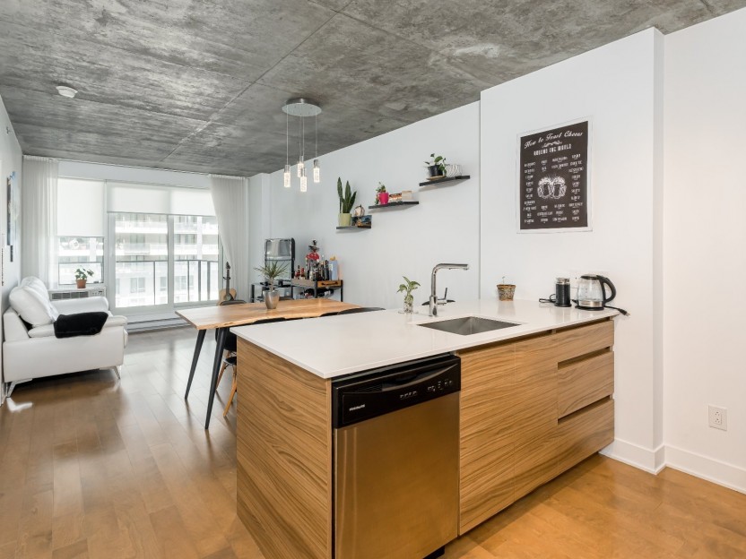
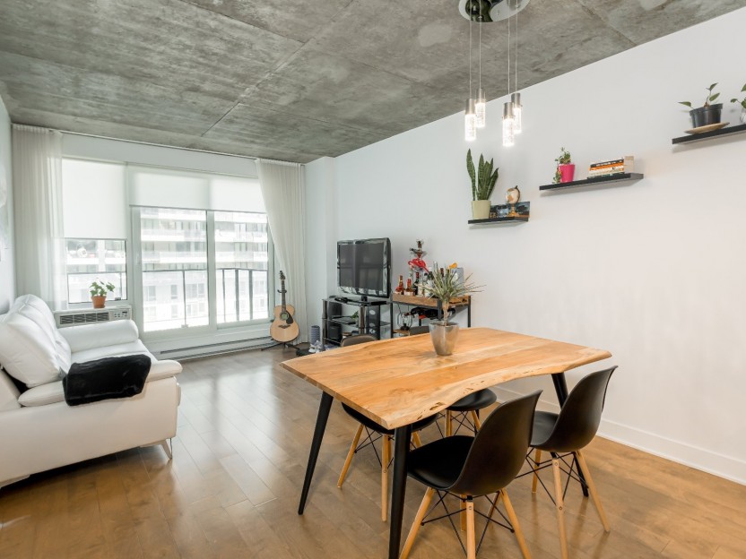
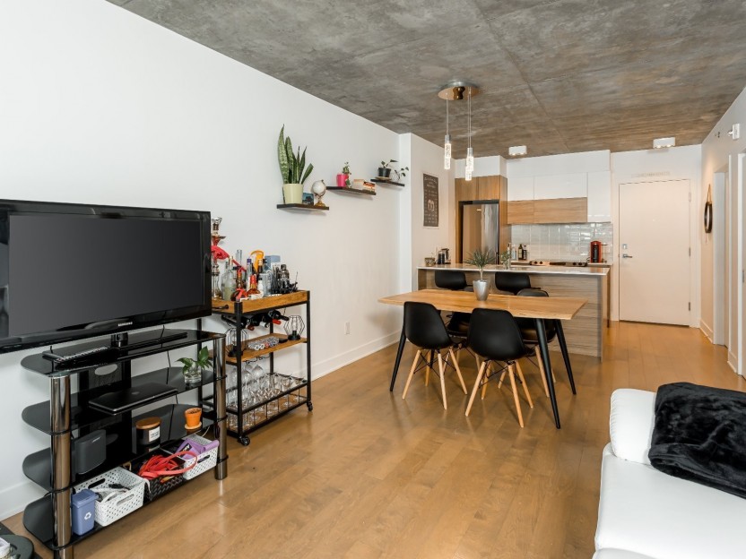
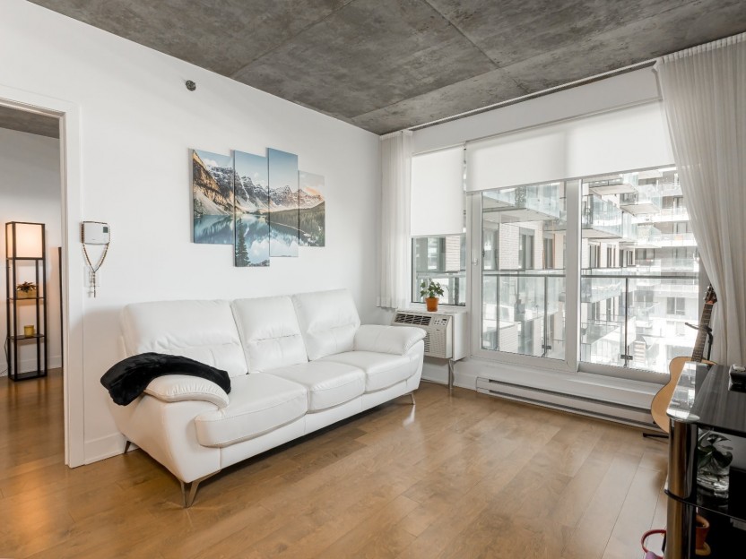
235 Rue Peel, #708
En plein coeur de Griffintown, ce condo a tout ce que vous recherchez et plus. Magnifique condo d'une chambre avec des grande fenêtres et u...
-
Bedrooms
1
-
Bathrooms
1
-
sqft
546.81
-
price
$379,000
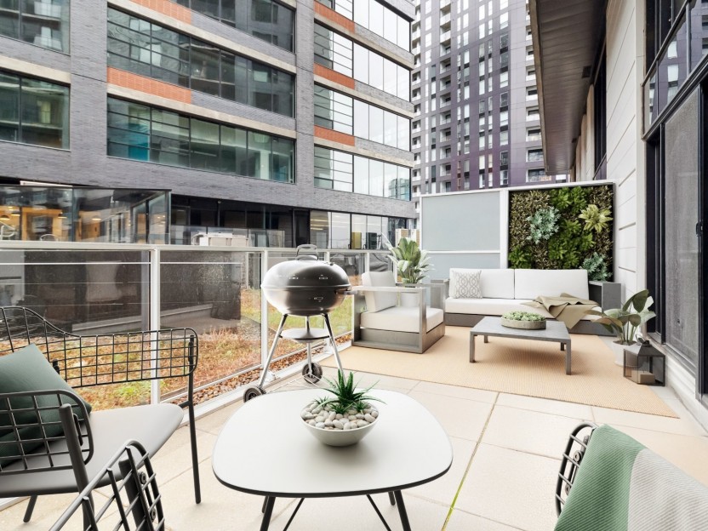
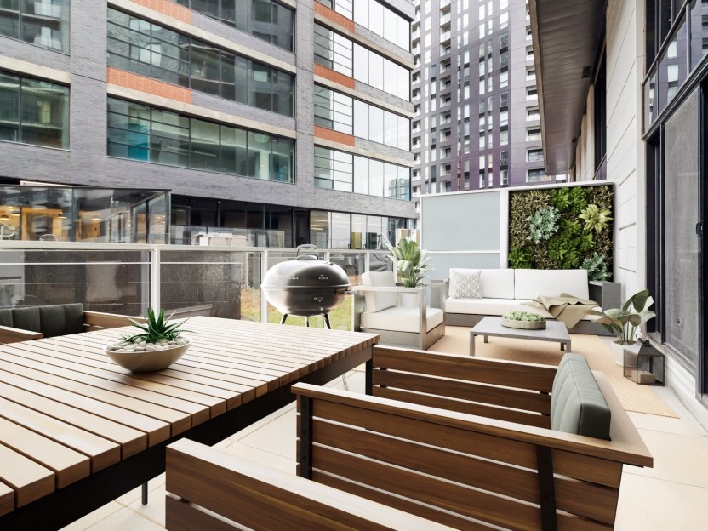
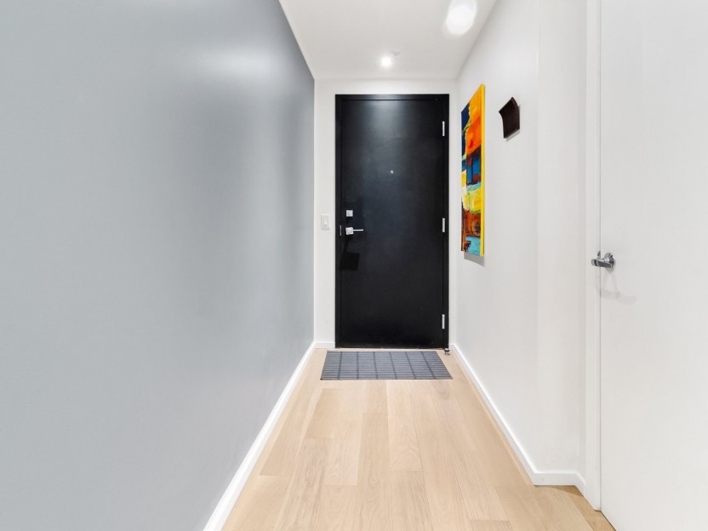
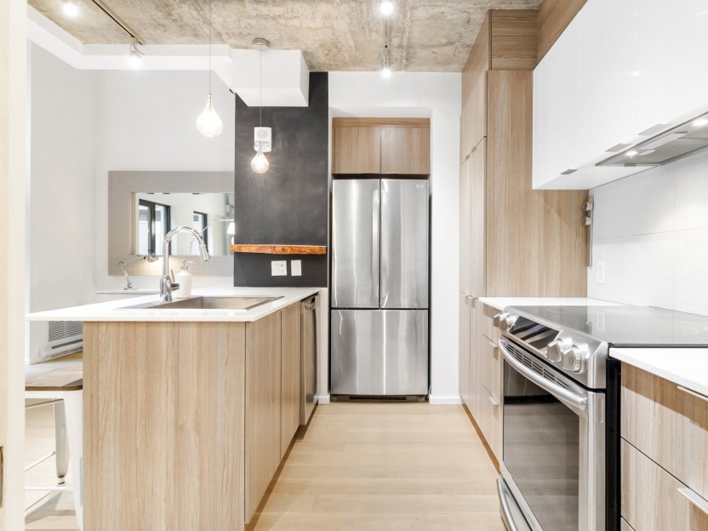
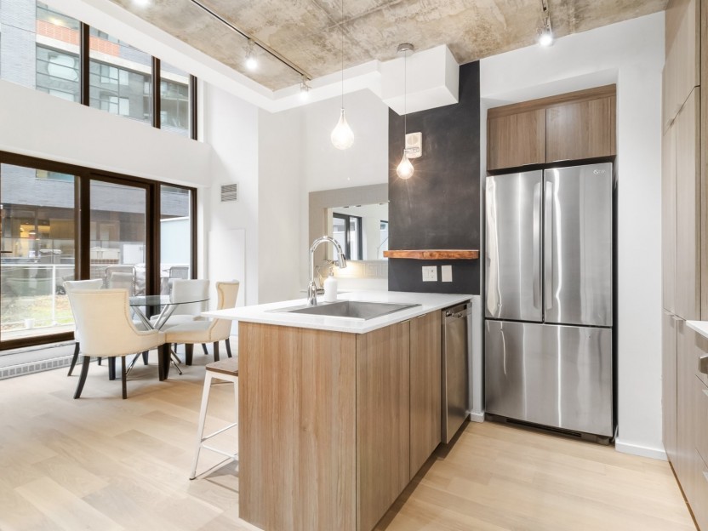
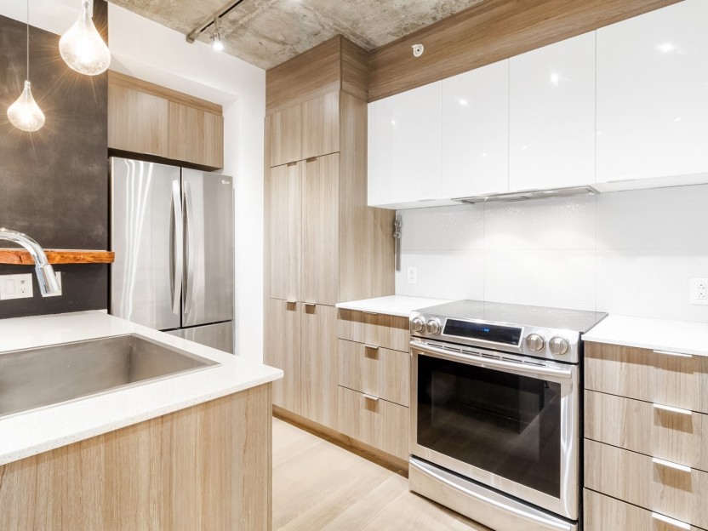
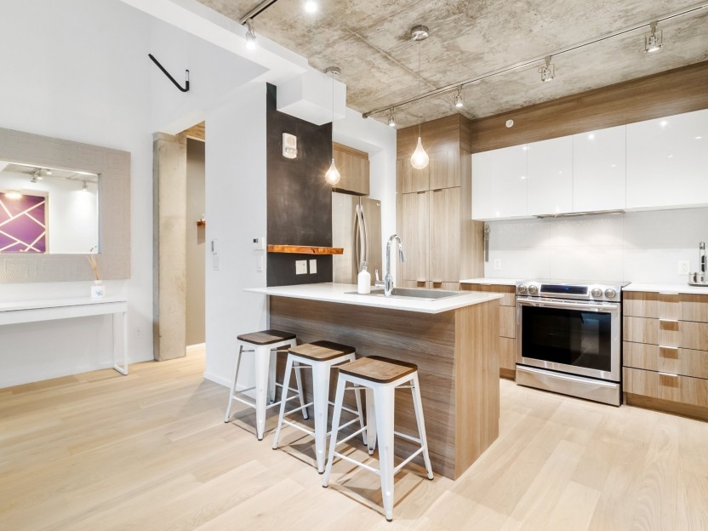
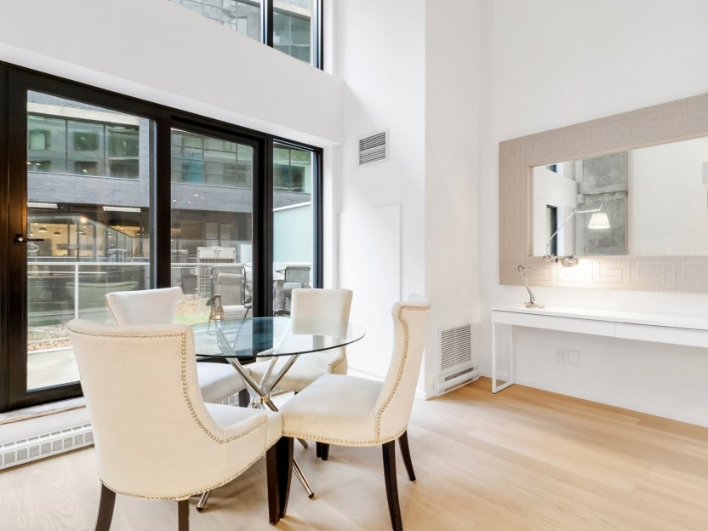
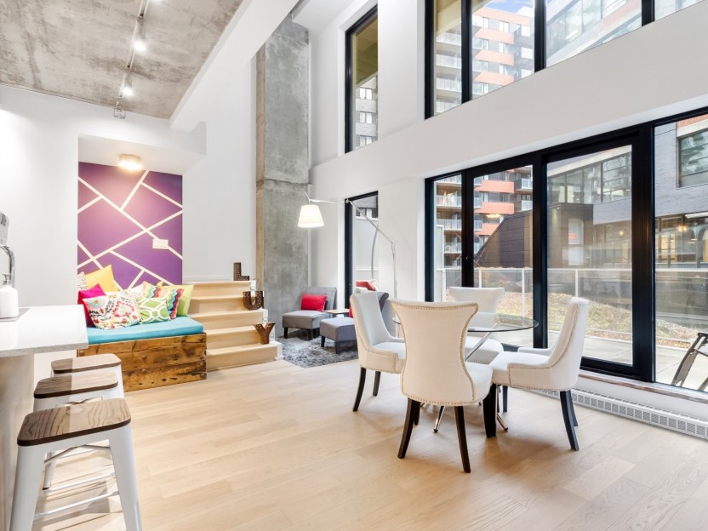
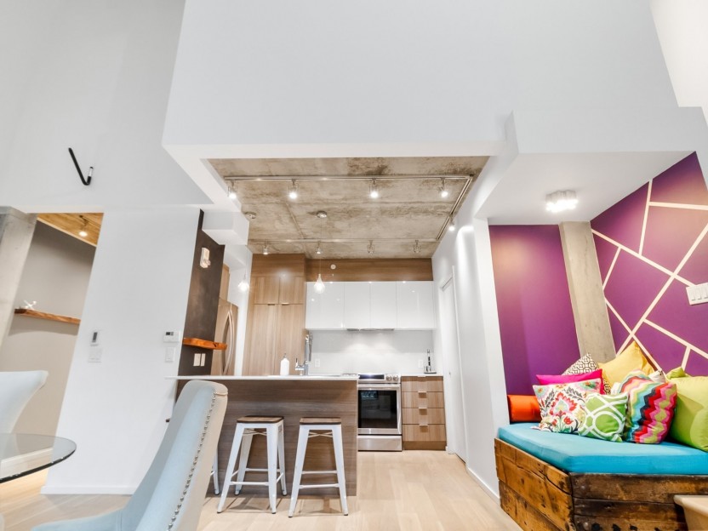
1085 Rue Smith, #303
Découvrez le luxe urbain à Griffintown avec ce rare condo sur deux niveaux alliant élégance moderne et commodité. Doté d'une chambre en mez...
-
Bedrooms
1
-
Bathrooms
1
-
sqft
764
-
price
$549,000










1755 Rue St-Patrick, #C303
Superbe condo au 3e étage des Lofts Corticelli! Situé dans le quartier vibrant de Pointe-Saint-Charles. Ce complexe de condos est perché sur...
-
Bedrooms
1
-
Bathrooms
1
-
sqft
548
-
price
$399,000










101 Rue Peel, #462
(Présentement loué jusqu'au 31 octobre 2025 ).Au coeur de Griffintown, unité de coin avec une vue sur le Bassin Peel, le Five Roses, Le Cana...
-
Bedrooms
2
-
Bathrooms
2
-
sqft
916
-
price
$679,000










1085 Rue Smith, #1011
Condo moderne 2 chambres, 2 salles de bain au coeur de Griffintown Unité lumineuse et spacieuse à aire ouverte, située dans un immeuble con...
-
Bedrooms
2
-
Bathrooms
2
-
sqft
1276
-
price
$4,000 / M










1548 Rue des Bassins, #PH809
Rare sur le marché! Ce penthouse exceptionnel sur deux étages est situé dans le prestigieux projet des Bassins du Havre, au coeur de Griffin...
-
Bedrooms
2
-
Bathrooms
2
-
sqft
1192
-
price
$940,000

Rue Non Disponible-Unavailabl...
Permis privés non subventionné Valide pour 80 places qui incluent des espaces pour 18 mois et plus et les bébés. La vente d'actions inclus:...
-
price
$1,000,000










1920 Rue Le Ber, #5
Magnifique unité rénovée avec 3 chambres à coucher dans le quartier de Pointe-St-Charles. Ce condo lumineux est doté d'une cuisine moderne,...
-
Bedrooms
3
-
Bathrooms
1
-
sqft
903
-
price
$598,000
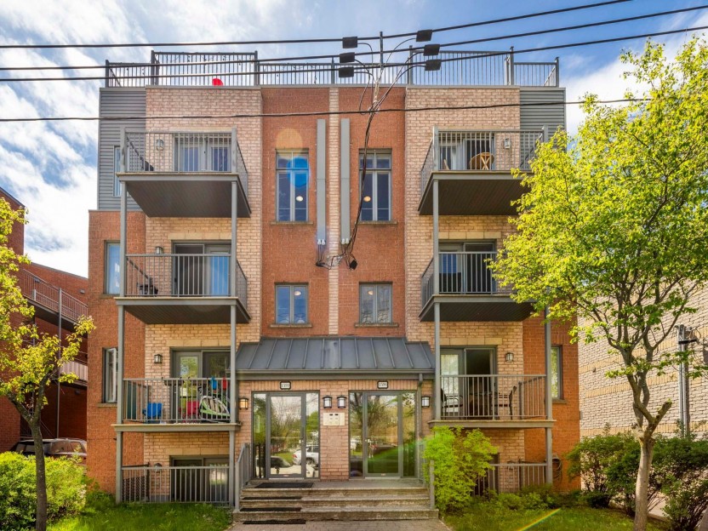
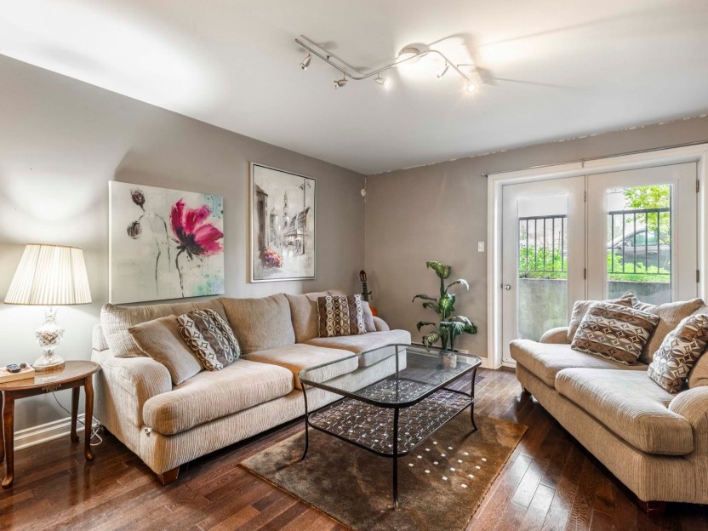
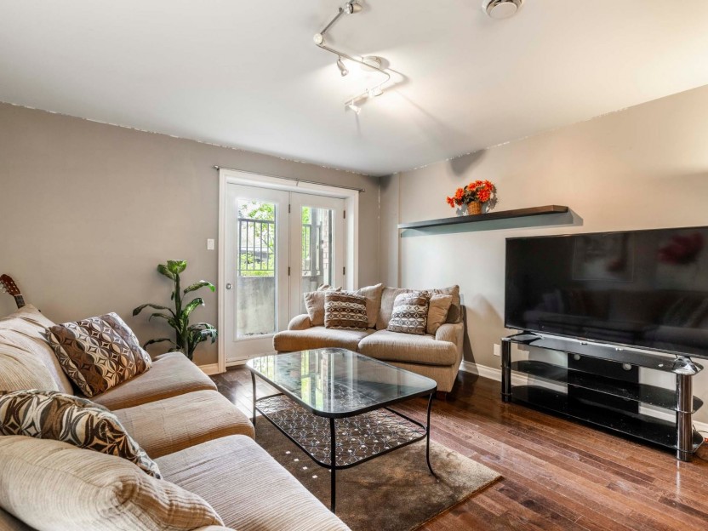
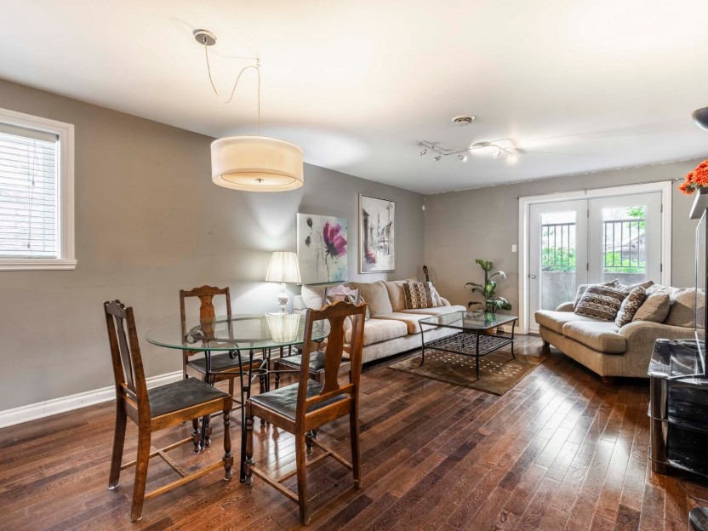
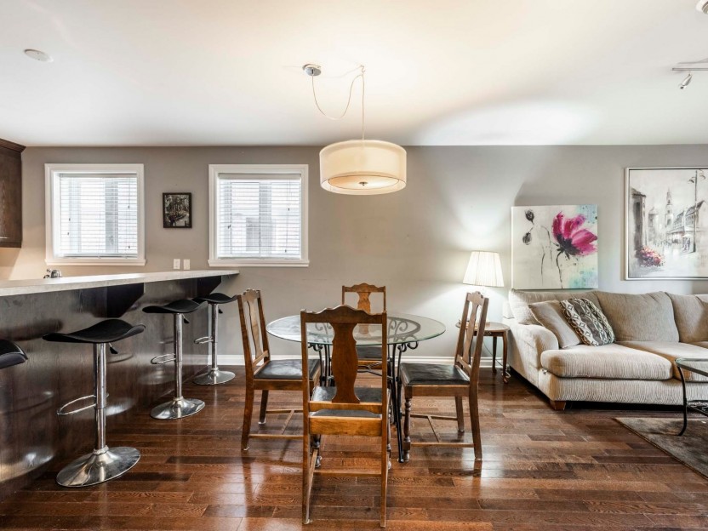
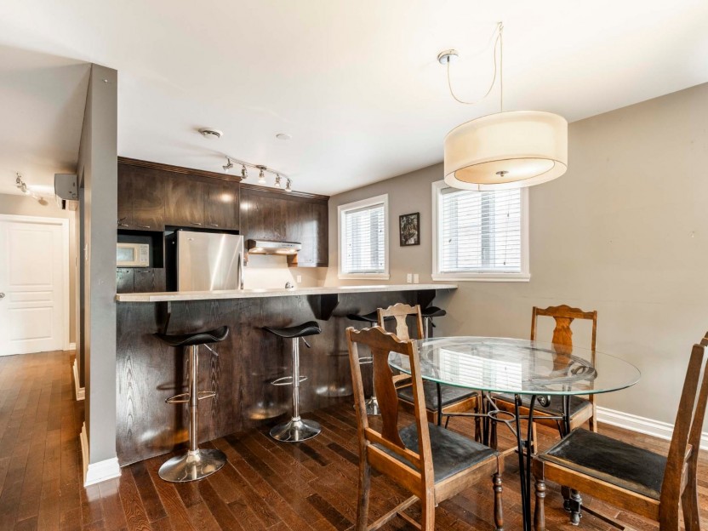
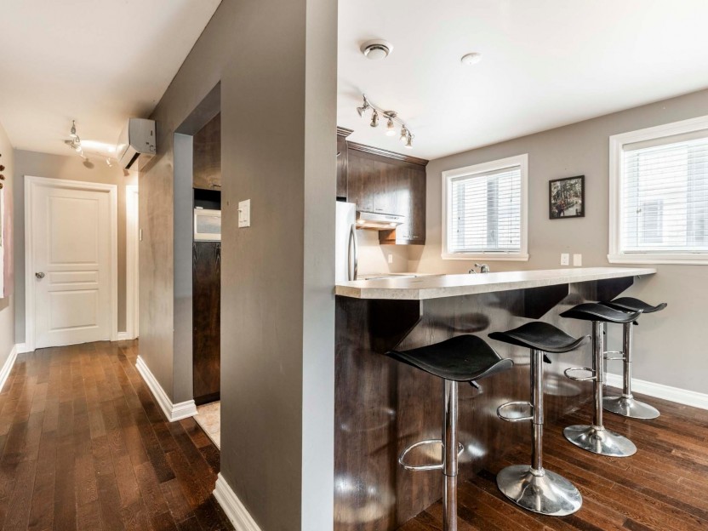
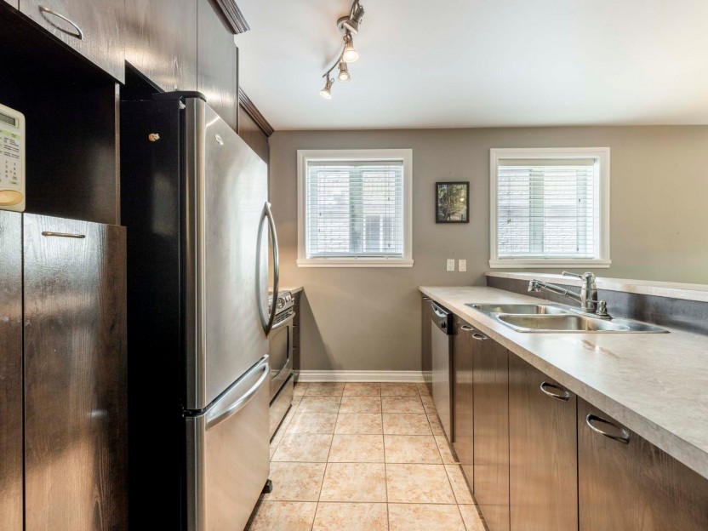
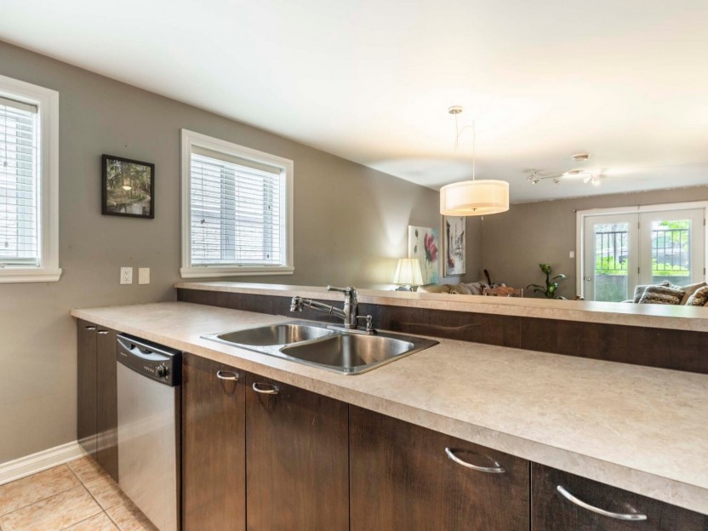
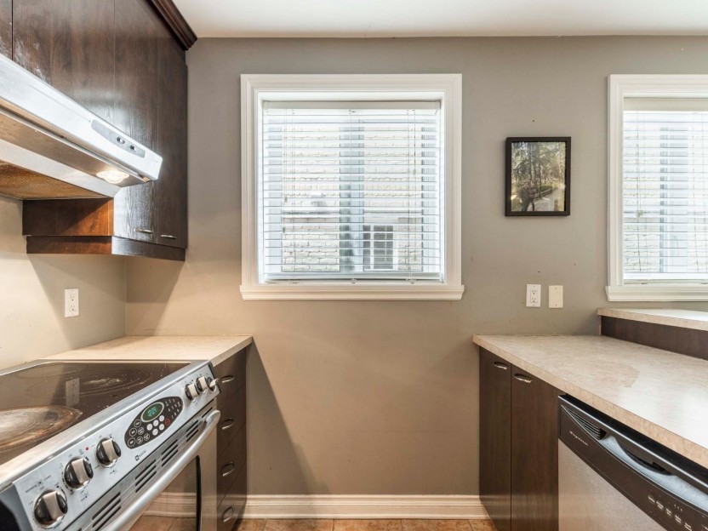
1596 Rue D'Arcy-McGee, #1
Charmant condo de 2 chambres situé en face d'un grand parc et à quelques pas du canal! Comprend une salle de bain avec baignoire et douche s...
-
Bedrooms
0 + 2
-
Bathrooms
1
-
sqft
885
-
price
$399,000












































