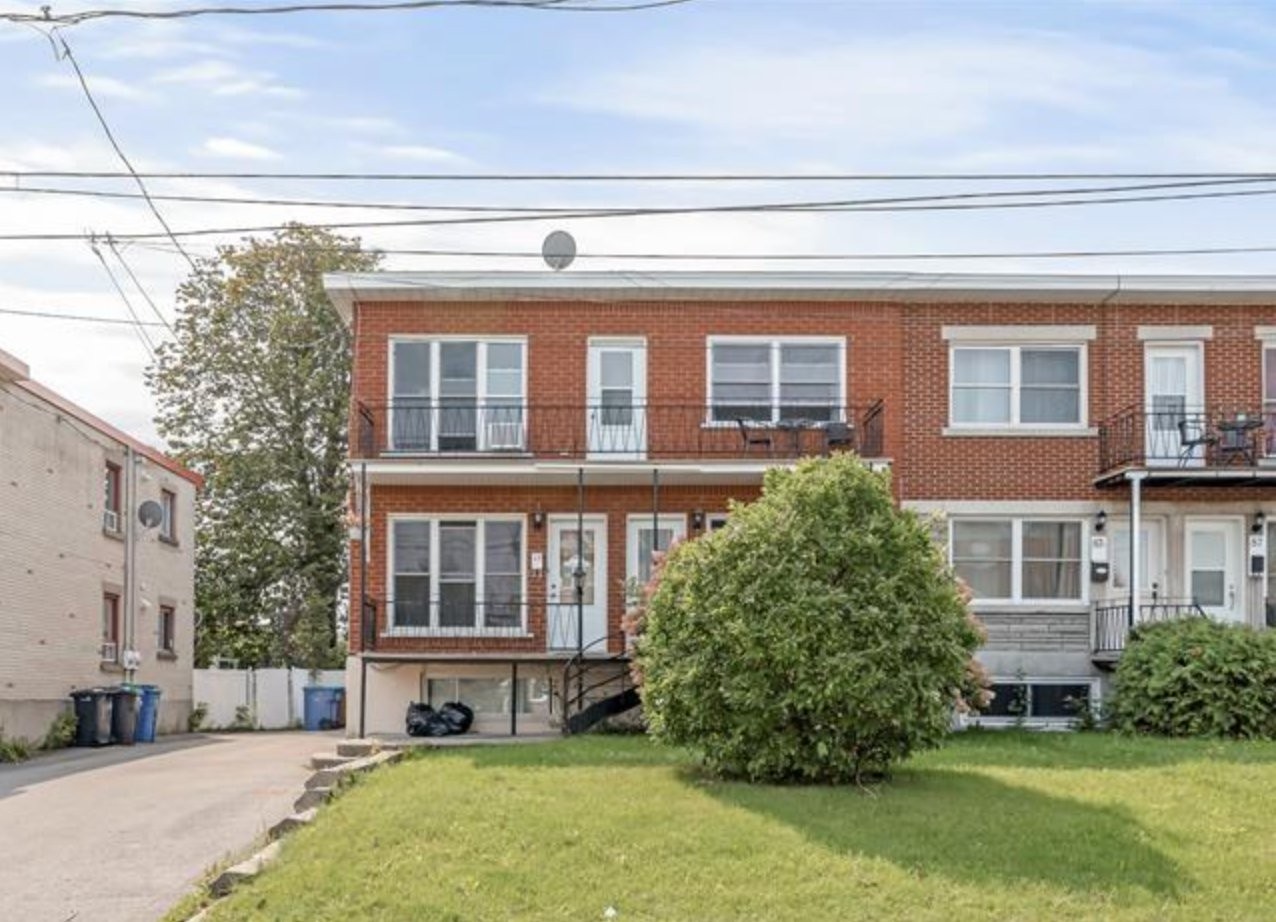
9 PHOTOS
Châteauguay - Centris® No. 27975021
89-89A Av. Normand
-
5
Bedrooms -
2
Bathrooms -
2094
sqft -
sold
price
Experience the epitome of cash flow and comfort in this meticulously maintained duplex. Boasting expansive living spaces, the main floor features 5 bedrooms, while the upper floor offers 3 more, all with with gleaming wood floors. A resilient elastomeric membrane roof, installed in 2020, ensures longevity and protection. Unit #89 received a modern bathroom renovation in 2023, complemented by ambient spotlights and fresh paint throughout. With an annual revenue of $33,060, renting is a breeze in this prime Chateauguay location, centrally positioned for easy access to services and amenities. In the heart of Centre Ville Chateauguay!
Additional Details
Experience the epitome of cash flow and comfort in this meticulously maintained duplex. Boasting expansive living spaces, the main floor features 5 bedrooms, while the upper floor offers 3 more, all with with gleaming wood floors. A resilient elastomeric membrane roof, installed in 2020, ensures longevity and protection. Unit #89 received a modern bathroom renovation in 2023, complemented by ambient spotlights and fresh paint throughout. With an annual revenue of $33,060, renting is a breeze in this prime Chateauguay location, centrally positioned for easy access to services and amenities. In the heart of Centre Ville Chateauguay! Please note the city assessments evaluations of 2024 is $558,452
Excluded in the sale
89A: Tenants personal belongings. 89: Tenants personal belongings.
Room Details
| Room | Level | Dimensions | Flooring | Description |
|---|---|---|---|---|
| Living room | Ground floor | 12.0x11.5 P | Wood | |
| Kitchen | Ground floor | 10.11x10.11 P | Ceramic tiles | |
| Dinette | Ground floor | 10.11x5.3 P | Ceramic tiles | |
| Master bedroom | Ground floor | 10.6x13.2 P | Wood | |
| Bedroom | Ground floor | 10.0x12.9 P | Wood | |
| Bedroom | Ground floor | 10.6x10.11 P | Wood | |
| Bathroom | Ground floor | 10.9x8.8 P | Ceramic tiles | |
| Hallway | Ground floor | 13.10x4.1 P | Wood | |
| Bedroom | Basement | 10.5x11.8 P | ||
| Bedroom | Basement | 10.1x10.10 P | ||
| Bathroom | Basement | 4.7x5.10 P | ||
| Family room | Basement | 23.11x11.10 P | ||
| Playroom | Basement | 10.1x10.1 P | ||
| Hallway | Basement | 17.3x9.9 P | ||
| Storage | Basement | 8.11x3.11 P |
| Room | Level | Dimensions | Flooring | Description |
|---|---|---|---|---|
| Living room | 2nd floor | 13.0x11.0 P | Wood | |
| Kitchen | 2nd floor | 10.11x10.11 P | Ceramic tiles | |
| Dinette | 2nd floor | 10.11x5.3 P | Ceramic tiles | |
| Master bedroom | 2nd floor | 14.3x10.0 P | Wood | |
| Bedroom | 2nd floor | 11.6x11.6 P | Wood | |
| Bedroom | 2nd floor | 10.6x10.0 P | Wood | |
| Bathroom | 2nd floor | 7.0x7.0 P | Ceramic tiles |
Assessment, taxes and other costs
- Municipal taxes $5,529
- School taxes $309
- Municipal Building Evaluation $269,400
- Municipal Land Evaluation $105,400
- Total Municipal Evaluation $374,800
- Evaluation Year 2024
Building details and property interior
- Rental appliances Water heater
- Cupboard Thermoplastic
- Heating system Electric baseboard units
- Water supply Municipality
- Heating energy Electricity
- Windows PVC
- Foundation Poured concrete
- Proximity Highway, Golf, Park - green area, Bicycle path, Elementary school, Alpine skiing, Cross-country skiing, Public transport
- Siding Concrete, Brick
- Basement 6 feet and over, Finished basement
- Parking Outdoor
- Sewage system Municipal sewer
- Landscaping Fenced yard
- Window type Hung
- Roofing Elastomer membrane
- Topography Flat
- Zoning Residential
Contact the listing broker(s)

Residential & Commercial Real Estate Broker, Team Leader

info@marianishak.com

514.830.1399










