
35 PHOTOS
Senneville - Centris® No. 12911300
8 Av. Morgan
-
4 + 2
Bedrooms -
4 + 1
Bathrooms -
$2,499,000
price
Experience luxury living in this custom built family home. Designed for entertaining and comfortable living alike with a semi-open open concept main floor with soaring ceilings, a gourmet kitchen complete with butlers panty open to your dinette and living rooms. The upper level features four bedrooms and three bathrooms including your retreat style primary suite with its own sitting room, walk through closet and spa like bathroom. The property also features a finished basement with generous playroom, two bedrooms and a full bathroom. No expense spared. This residence defines style and sophistication.
Additional Details
Welcome to 8 Morgan, Senneville-sur-le-Parc -
- Where Luxury Meets Lifestyle
Discover exceptional value in this beautifully crafted residence nestled in the prestigious community of Senneville-sur-le-Parc.
A grand formal vestibule with slate floors sets the tone, leading into an airy, light-filled home designed for both comfort and entertaining. The rear of the home showcases free-flowing living spaces with soaring ceilings and expansive windows.
At the heart of the home, the gourmet kitchen features a large center island, quartz countertops and backsplash, a pot filler, and a discreet entry to a spacious 5.9 x 9.9 butler's pantry. The kitchen opens seamlessly to the dinette and elegant living room, where custom built-ins and a gas fireplace create a warm, inviting ambiance.
Oversized patio doors extend your living space to a generous deck and private backyard--perfect for outdoor gatherings.
The main level also includes a large laundry room with access to the mudroom and double garage with epoxy floors, as well as a versatile den ideal for a home office.
Upstairs, you'll find four bedrooms and three full bathrooms, including a retreat-style primary suite with its own enclosed sitting room, walk-through closet, and a luxurious ensuite featuring a freestanding soaker tub and double shower.
The finished basement offers a spacious playroom, two additional bedrooms, ample storage, and a full bathroom.
Thoughtfully equipped with every modern convenience--generator, bi-energy heating system, hardwood floors on all levels, and high-end finishes throughout--this home truly has it all.
Perfectly located with easy access to major highways and just steps from Lac des Deux Montagnes, this property combines elegance, comfort, and an unmatched lifestyle.
8 Morgan -- the home and location you've been waiting for.
Included in the sale
Wolf stove, Subzero fridge / freezer, Asko dishwasher, Generator, washer, dryer, all curtains and curtain rods, central vacuum and accessories,
Location
Payment Calculator
Room Details
| Room | Level | Dimensions | Flooring | Description |
|---|---|---|---|---|
| Other | Ground floor | 8.6x8.4 P | Ceramic tiles | |
| Dining room | Ground floor | 15.2x12.6 P | Wood | |
| Kitchen | Ground floor | 18.7x14.5 P | Wood | |
| Other | Ground floor | 9.9x5.9 P | Wood | |
| Dinette | Ground floor | 17.8x16.2 P | Wood | |
| Living room | Ground floor | 17.7x16.7 P | Wood | |
| Home office | Ground floor | 14.3x15.1 P | Wood | |
| Washroom | Ground floor | 4.10x10.2 P | Ceramic tiles | |
| Laundry room | Ground floor | 8.3x15.4 P | Ceramic tiles | |
| Other | Ground floor | 7x8.3 P | Ceramic tiles | |
| Primary bedroom | 2nd floor | 20.1x16.3 P | Wood | |
| Other | 2nd floor | 9.10x11.6 P | Wood | |
| 2nd floor | 15.1x8.7 P | Wood | ||
| Bathroom | 2nd floor | 14.10x11.11 P | Ceramic tiles | ensuite |
| Home office | 2nd floor | 9.10x11.6 P | Wood | |
| Bathroom | 2nd floor | 5.11x11.7 P | Ceramic tiles | ensuite |
| Bedroom | 2nd floor | 13.1x13.7 P | Wood | |
| Bathroom | 2nd floor | 5.8x11.7 P | Ceramic tiles | |
| Bedroom | 2nd floor | 13.7x11.7 P | Wood | |
| Bedroom | 2nd floor | 12.1x15.5 P | Wood | |
| Playroom | Basement | 46.9x31.1 P | Wood | |
| Bedroom | Basement | 19.4x17.10 P | Wood | |
| Bathroom | Basement | 8.3x9.10 P | Ceramic tiles | |
| Bedroom | Basement | 14x12.3 P | Wood | |
| Storage | Basement | 23.11x7.5 P | Concrete |
Assessment, taxes and other costs
- Municipal taxes $10,281
- School taxes $1,538
- Municipal Building Evaluation $1,458,600
- Municipal Land Evaluation $613,400
- Total Municipal Evaluation $2,072,000
- Evaluation Year 2025
Building details and property interior
- Driveway Plain paving stone
- Cupboard Wood
- Heating system Air circulation
- Water supply Municipality
- Heating energy Bi-energy, Electricity, Natural gas
- Equipment available Central vacuum cleaner system installation, Ventilation system, Electric garage door, Central heat pump
- Windows PVC
- Foundation Poured concrete
- Hearth stove Gaz fireplace
- Garage Attached, Heated, Double width or more, Fitted
- Proximity Highway, Cegep, Golf, Hospital, Park - green area, Elementary school, Cross-country skiing, Public transport
- Siding Aluminum, Brick
- Bathroom / Washroom Adjoining to the master bedroom
- Basement 6 feet and over, Finished basement
- Parking Outdoor, Garage
- Sewage system Municipal sewer
- Window type Crank handle
- Roofing Asphalt shingles, Tin
- Topography Flat
- View Water
- Zoning Residential
Properties in the Region
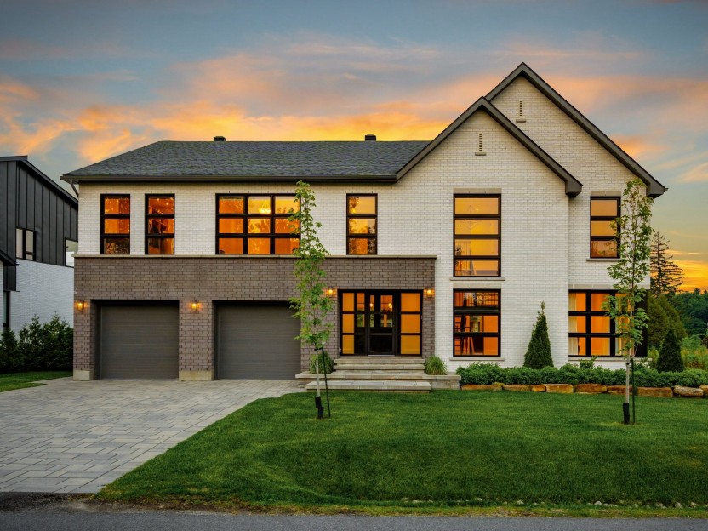
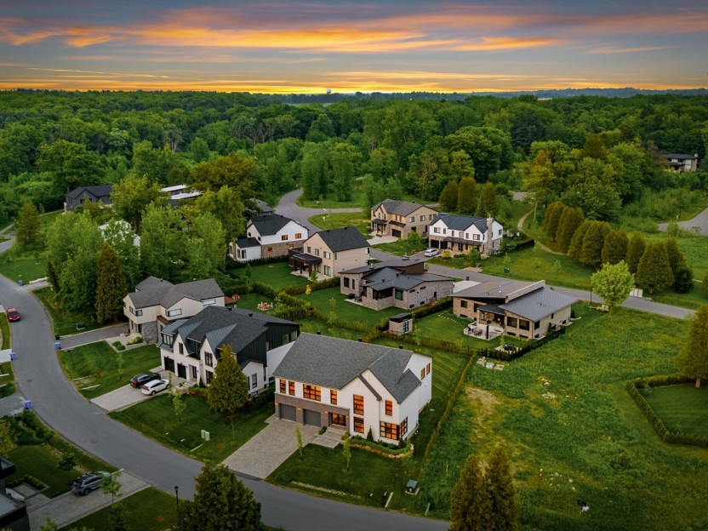
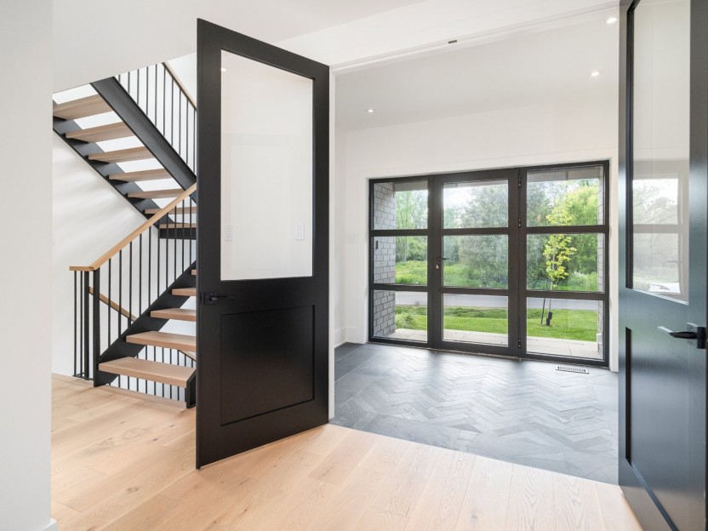
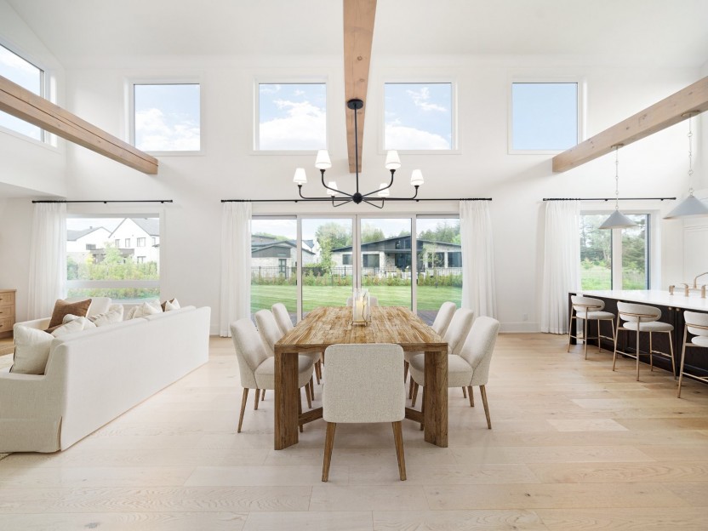
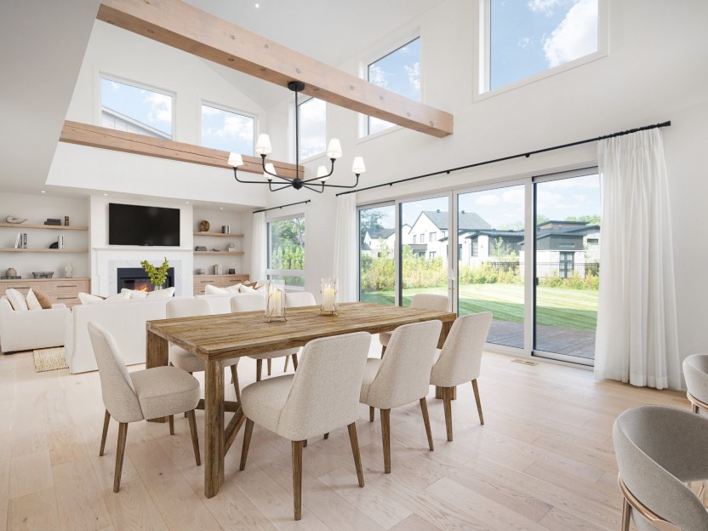
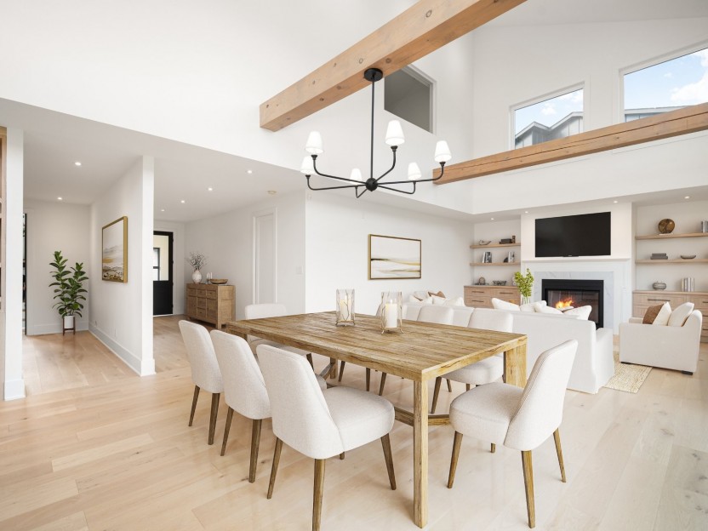
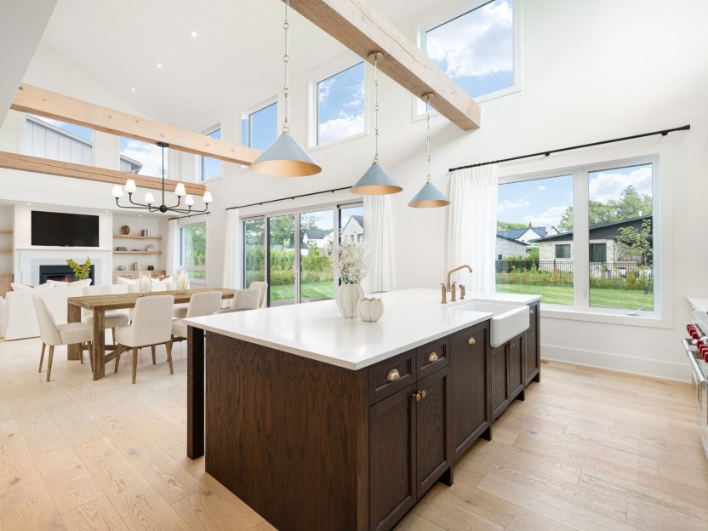
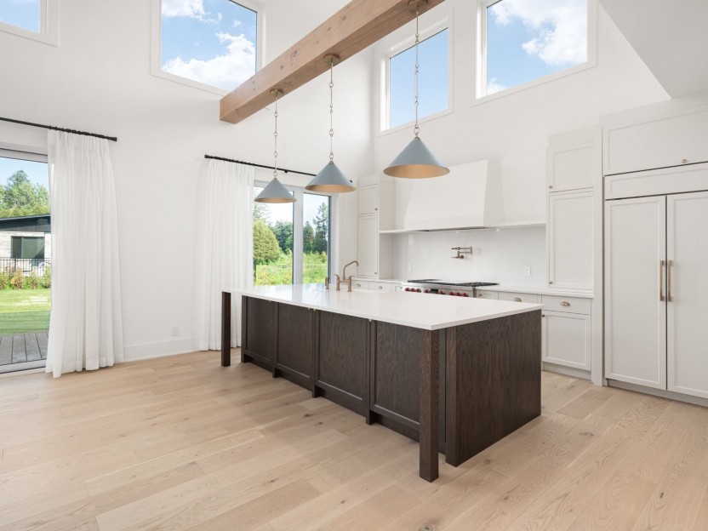
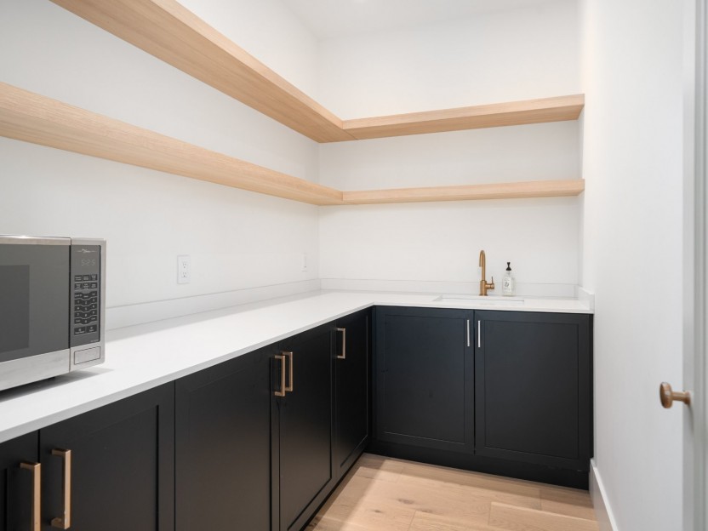
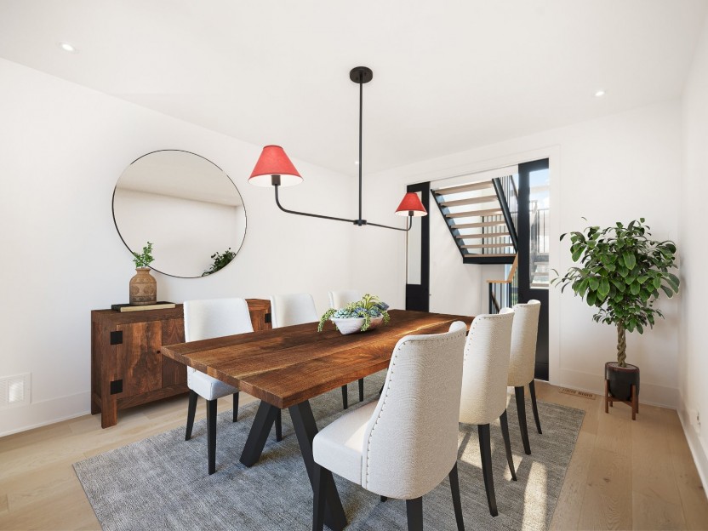
6 Av. Morgan
Découvrez une propriété rare au coeur de la prestigieuse communauté fermée de Senneville-sur-le-Parc, où la beauté naturelle et le design co...
-
Bedrooms
4 + 1
-
Bathrooms
4 + 1
-
sqft
4205.99
-
price
$2,555,000










15 Av. Boisbriand
Située dans la communauté exclusive et sécurisée de Senneville-sur-le-Parc, cette remarquable résidence contemporaine construite en 2022 off...
-
Bedrooms
4 + 1
-
Bathrooms
4 + 1
-
sqft
4424.67
-
price
$2,549,000






































