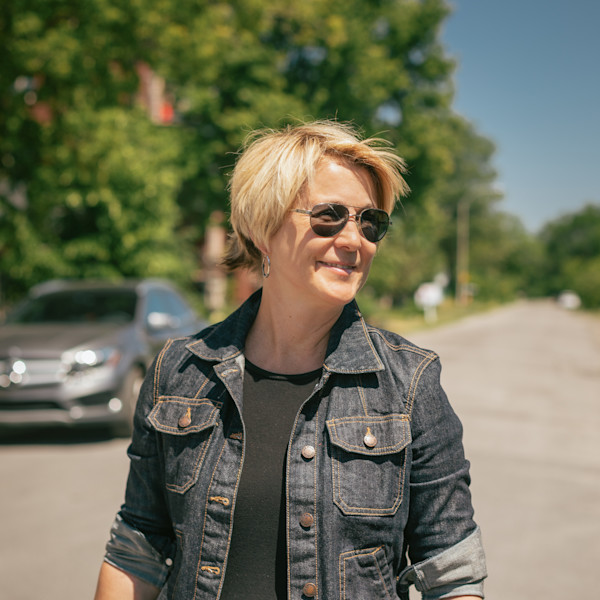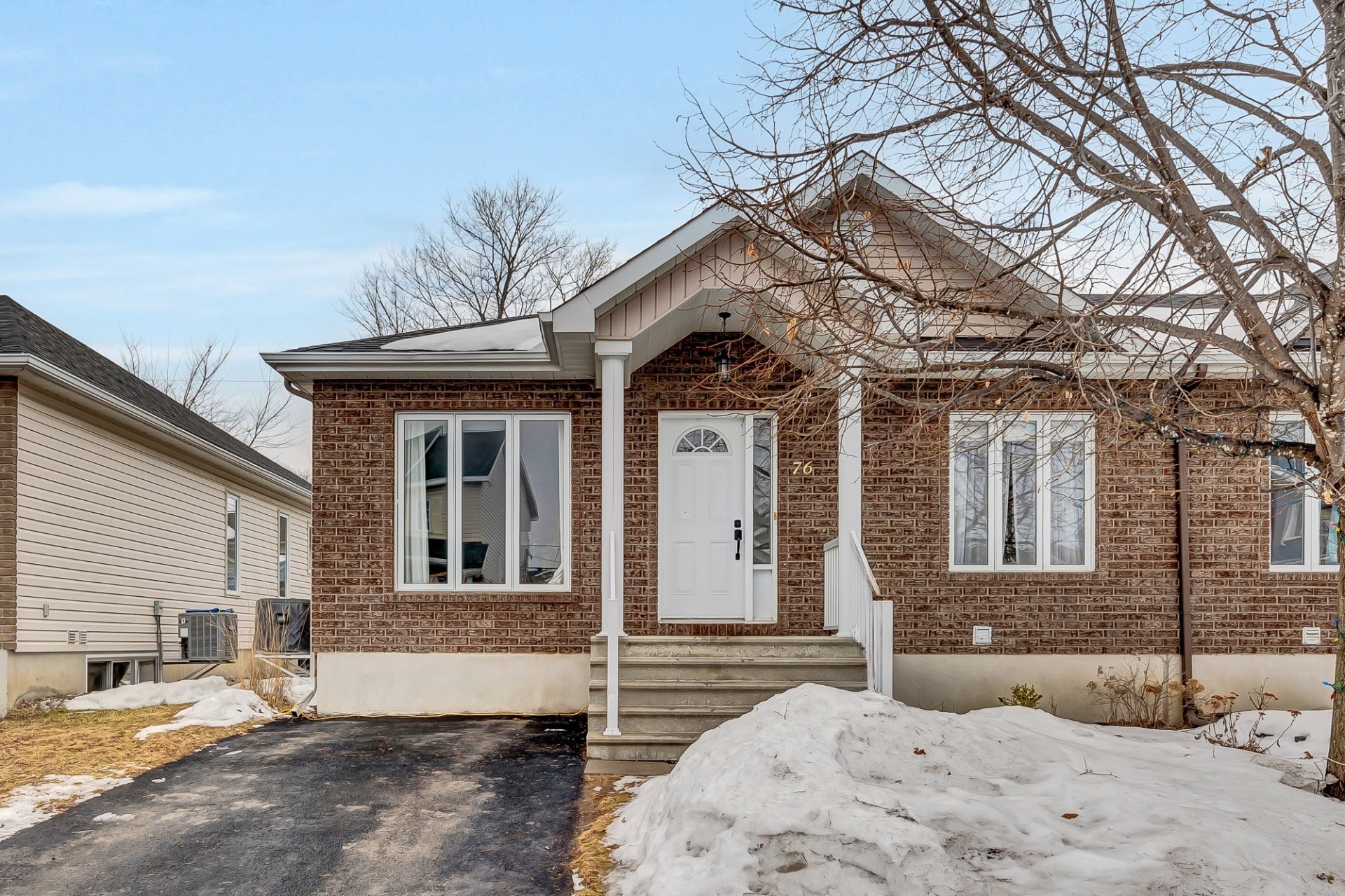
41 PHOTOS
Gatineau (Aylmer) - Centris® No. 17859664
76 Rue Arthur-Quesnel
-
2 + 1
Bedrooms -
2
Bathrooms -
1116
sqft -
sold
price
Beautiful semi-detached bungalow with open concept, offering beautiful living space, comfortable and perfect for receiving guests! This property is located in a sought-after family area. With a total of 3 bedrooms, 2 bathrooms, fully finished basement and many renovations carried out in recent years, it offers you a true turnkey home. Close to bike paths, bus stop and community park. Contact us now to schedule a visit!
Additional Details
Renovation in recent years;Exterior:
- Roof, 2022
- Balcony and platform for gazebo in treated wood, 2022
- Gazebo in aluminum and galvanized steel, 2022
- Cedar tree hedge, 2023
- Shed Resin coating, 2023
- Wall lighting, 2023
Bathroom, first floor:
- Shower, 2023 Kitchen:
- Laminate countertops, 2022
- Subway tile backsplash, 2022
- Sink and faucets, 2022
- Venmar vent hood, 2022
- Patio door, 2023
- Light fixture replacement, 2023
Open area first floor:
- Light fixture replacement, 2023
Basement:
- Creation of an additional bedroom, 2022
- Addition of office floating floor, 2022
Included in the sale
Blinds, Curtain poles, Kitchen vent, Gazebo, Shed
Excluded in the sale
Curtains, Stove, Fridge, Dishwasher, Washer, Dryer
Room Details
| Room | Level | Dimensions | Flooring | Description |
|---|---|---|---|---|
| Kitchen | Ground floor | 11.4x10.0 P | Ceramic tiles | |
| Dining room | Ground floor | 18.0x13.0 P | Ceramic tiles | |
| Living room | Ground floor | 13.8x16.0 P | Wood | |
| Bedroom | Ground floor | 13.2x12.0 P | Floating floor | |
| Bedroom | Ground floor | 9.0x12.0 P | Floating floor | |
| Bathroom | Ground floor | 8.0x10.2 P | Ceramic tiles | |
| Family room | Basement | 16.3x18.5 P | Floating floor | |
| Bedroom | Basement | 9.4x17.8 P | Floating floor | |
| Home office | Basement | 13.0x14.0 P | Floating floor | |
| Bathroom | Basement | 5.4x6.2 P | Ceramic tiles | |
| Storage | Basement | 5.0x17.0 P | Concrete | |
| Laundry room | Basement | 12.0x9.0 P | Concrete |
Assessment, taxes and other costs
- Municipal taxes $3,275
- School taxes $225
- Municipal Building Evaluation $295,700
- Municipal Land Evaluation $159,000
- Total Municipal Evaluation $454,700
- Evaluation Year 2024
Building details and property interior
- Rental appliances Water heater, Heating appliances
- Cupboard Melamine
- Heating system Air circulation
- Water supply Municipality
- Heating energy Natural gas
- Windows PVC
- Foundation Poured concrete
- Proximity Highway, Cegep, Golf, Hospital, Park - green area, Bicycle path, Elementary school, High school, Cross-country skiing, Public transport, University
- Siding Brick, Vinyl
- Basement 6 feet and over, Finished basement
- Parking Outdoor
- Sewage system Municipal sewer
- Landscaping Fenced yard
- Window type Crank handle
- Roofing Asphalt shingles
- Topography Flat
- Zoning Residential
Properties in the Region
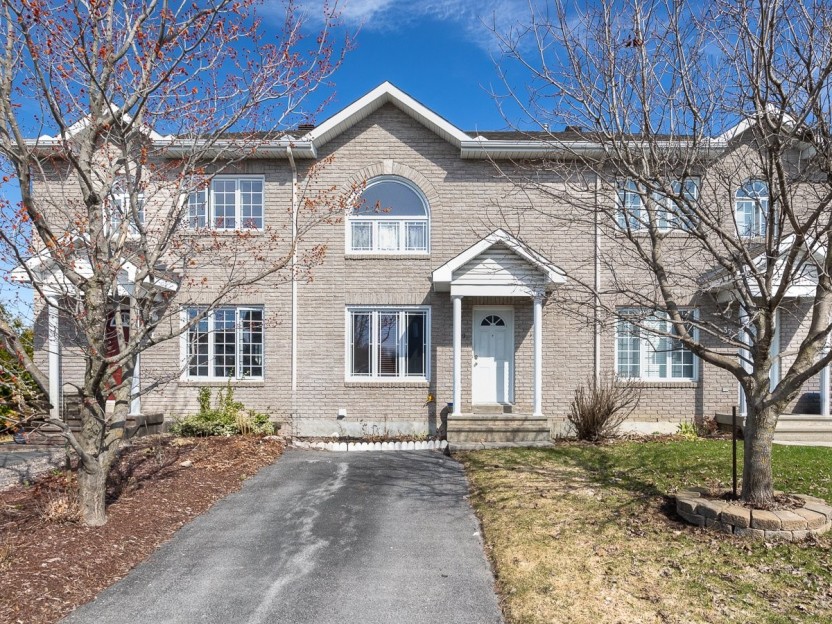









39 Rue des Abénaquis
Vous cherchez une propriété récente située au coeur d'un secteur familial en forte demande! Offrez-vous cette maison en rangée de plus de...
-
Bedrooms
3 + 1
-
Bathrooms
1 + 2
-
sqft
1312.1
-
price
$439,000
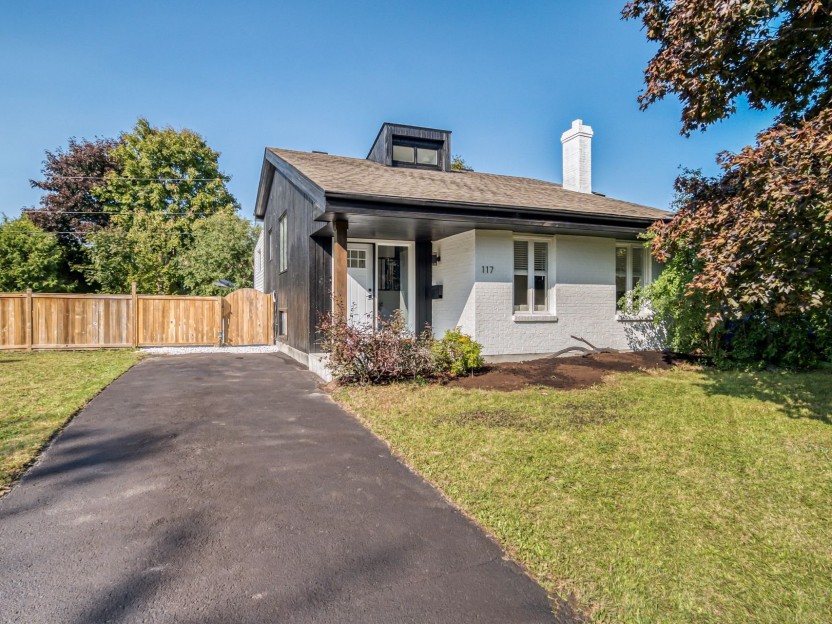









117 Rue des Marronniers
Bienvenue dans le luxe moderne à Aylmer ! Rénovée en 2023, cette maison de 4 chambres, 2 salles de bains, marie design contemporain et charm...
-
Bedrooms
2 + 2
-
Bathrooms
2
-
sqft
1112
-
price
$580,000
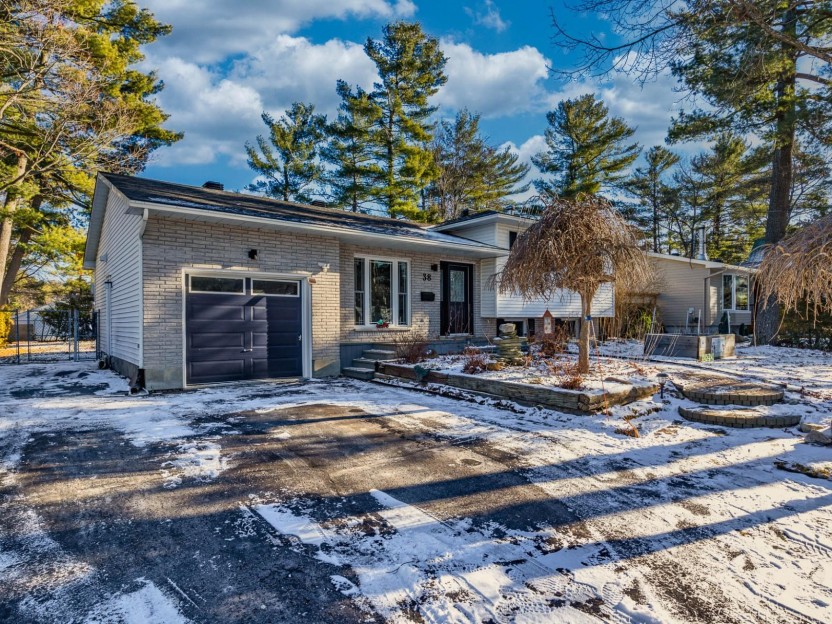









38 Rue René-Thérien
Superbe clé en main! Située dans le magnifique quartier de Wychwood! A deux pas de la rivière des Outaouais, des parcs et jeux d'amusement (...
-
Bedrooms
4
-
Bathrooms
2
-
sqft
1848
-
price
$674,000










































