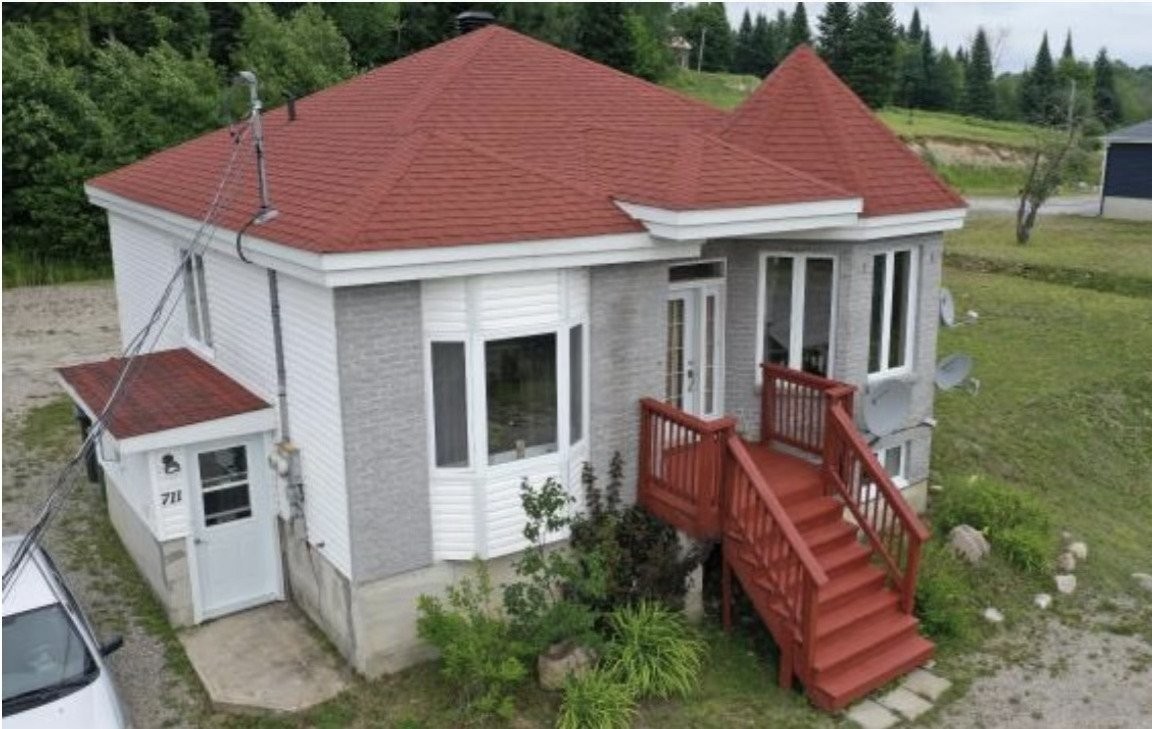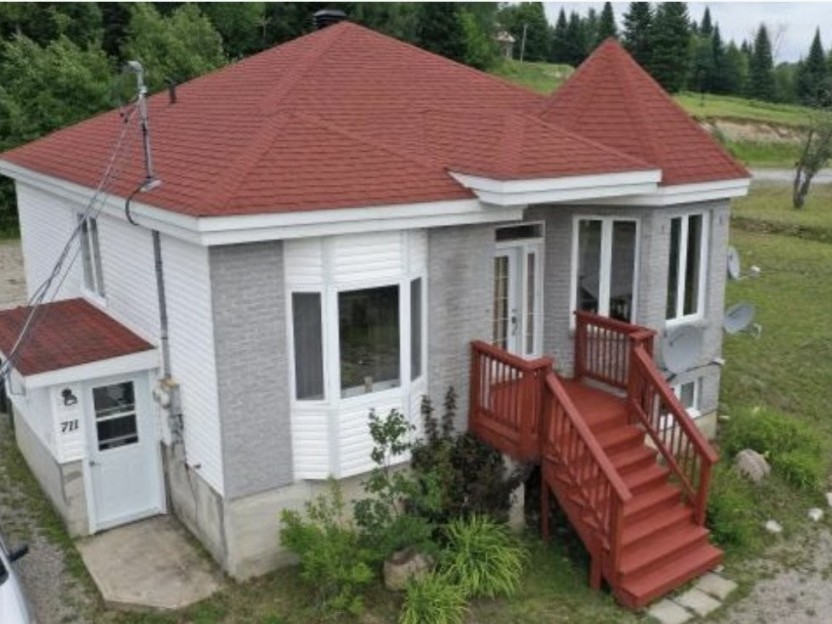
18 PHOTOS
Rivière-Rouge - Centris® No. 12342138
709-711 Ch. Fex
-
2
Bedrooms -
1
Bathrooms -
$299,000
price
Nestled amidst the serenity of a wooded landscape, this intergenerational home offers a unique living opportunity on a spacious one-acre lot. Well-maintained and currently occupied by a single tenant for both units, this property holds the potential for increased rental income should you choose to have two separate tenants. The home itself is designed to accommodate multi-generational living with separate living spaces, allowing for privacy and independence. Situated on a generous one-acre parcel of land, you'll find ample space for outdoor activities and enjoying the natural surroundings.
Additional Details
Nestled amidst the serenity of a wooded landscape, this intergenerational home offers a unique living opportunity on a spacious one-acre lot. Well-maintained and currently occupied by a single tenant for both units, this property holds the potential for increased rental income should you choose to have two separate tenants. The home itself is designed to accommodate multi-generational living with separate living spaces, allowing for privacy and independence. Situated on a generous one-acre parcel of land, you'll find ample space for outdoor activities and enjoying the natural surroundings.
Included in the sale
Light Fixtures
Excluded in the sale
Personal belongings
Room Details
| Room | Level | Dimensions | Flooring | Description |
|---|
| Room | Level | Dimensions | Flooring | Description |
|---|
| Room | Level | Dimensions | Flooring | Description |
|---|---|---|---|---|
| Living room | Basement | 12.0x11.0 P | Wood | |
| Dining room | Basement | 7.5x12.0 P | Wood | |
| Kitchen | Basement | 12.0x8.6 P | Ceramic tiles | |
| Master bedroom | Basement | 8.0x11.8 P | Wood | |
| Bathroom | Basement | 11.4x10.5 P | Ceramic tiles | |
| Storage | Basement | 10.0x7.0 P |
| Room | Level | Dimensions | Flooring | Description |
|---|---|---|---|---|
| Hallway | Ground floor | 5.6x8.4 P | Ceramic tiles | |
| Dining room | Ground floor | 8.0x12.0 P | Wood | |
| Living room | Ground floor | 13.0x12.0 P | Wood | |
| Kitchen | Ground floor | 11.0x12.0 P | Ceramic tiles | |
| Master bedroom | Ground floor | 12.3x12.0 P | Wood | |
| Bedroom | Ground floor | 10.8x9.6 P | Wood | |
| Bathroom | Ground floor | 9.0x8.7 P | Ceramic tiles |
Assessment, taxes and other costs
- Municipal taxes $4,950
- School taxes $106
- Evaluation Year 2023
Building details and property interior
- Driveway Not Paved
- Heating system Electric baseboard units
- Water supply Artesian well
- Heating energy Electricity
- Distinctive features No neighbours in the back, Intergeneration, Wooded
- Proximity Highway, Golf, Hospital, Park - green area, Bicycle path, Elementary school, Alpine skiing, Cross-country skiing
- Basement 6 feet and over, Finished basement
- Parking Outdoor
- Sewage system Purification field, Septic tank
- Topography Sloped, Flat
- View Mountain
- Zoning Residential
Contact the listing broker(s)

Residential & Commercial Real Estate Broker, Team Leader

info@marianishak.com

514.830.1399




























