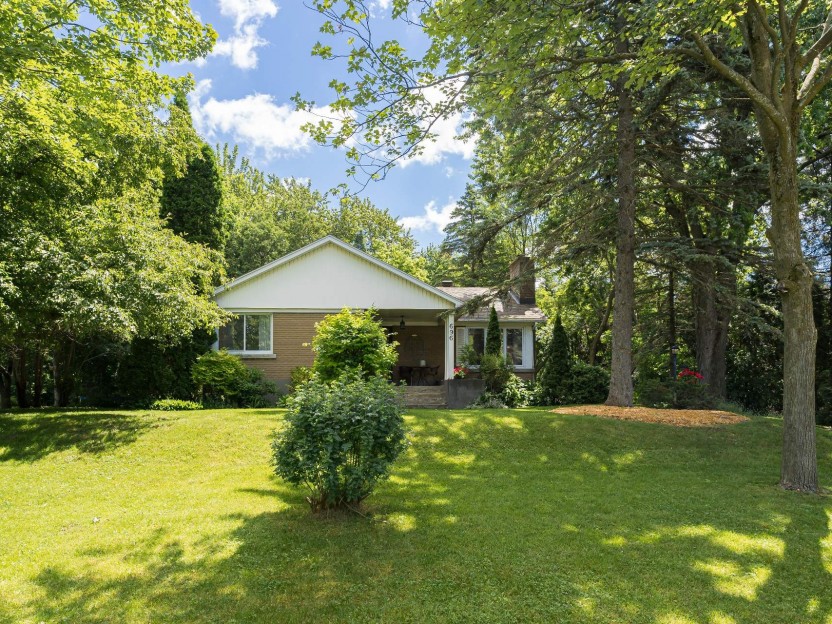
46 PHOTOS
Baie-d'Urfé - Centris® No. 19156543
696 Rue Victoria
-
3 + 1
Bedrooms -
2
Bathrooms -
sold
price
This charming, well-maintained bungalow is set on a lovely and mature 15,000 sq. ft. lot. Private and delightfully landscaped, this property is conveniently situated close to many schools, parks, shops and public transportation. Also minutes away from the community pool, tennis courts, the Lakeshore and Lac St-Louis, this area is a haven for outdoor enthusiasts.
Additional Details
This charming, well-maintained bungalow is set on a lovely and mature 15,000 sq. ft. lot. Private and delightfully landscapted, this property is conveniently situated close to many schools, parks, shops and public transportation. Also minutes away from the community pool, tennis courts, the Lakeshore and Lac St-Louis, this area is a haven for outdoor enthusiasts.
On the main floor, you will enjoy tons of natural light, nice hardwood floors, a good sized kitchen, a cozy living room with a fireplace and a dining room. There are 3 generously sized bedrooms and a family bathroom. The finished basement offers a spacious family room, a fourth bedroom or office, and for your convenience, another full bathroom. Unwind and entertain during the summer months in the luxury of the spectacular backyard, featuring two levels of wood patios. Ideally located nearby:
Dorset Elementary SchoolJoseph-Henrico Elementary SchoolAlexander von Humboldt German International SchoolMacDonald High SchoolBeaconsfield High SchoolJohn Abbott CollegeMcGill University (MacDonald Campus) Fritz Farm Community CentreBaie d'Urfé Curling club and Tennis ClubBaie d'Urfé shopping centreBaie d'Urfé train stationThe village of Saint-Anne-de-BellevueEasy access to Highway 20
Book your visit to see this exceptional property today!
A new certificate of location has been ordered and will be available in mid-August 2024.
Included in the sale
Light fixtures, dishwasher, washer & dryer and sheer curtains in the living room, fridge in the basement.
Excluded in the sale
Rod and curtain in the dining room area, fridge in the kitchen and stove.
Location
Room Details
| Room | Level | Dimensions | Flooring | Description |
|---|---|---|---|---|
| Living room | Ground floor | 13.0x16.7 P | Wood | Wood |
| Dining room | Ground floor | 7.9x10.8 P | Wood | |
| Kitchen | Ground floor | 9.9x14.6 P | Floating floor | |
| Master bedroom | Ground floor | 15.0x15.9 P | Wood | |
| Bedroom | Ground floor | 8.10x9.0 P | Wood | |
| Bedroom | Ground floor | 8.11x11.10 P | Wood | |
| Bathroom | Ground floor | 6.2x8.10 P | Ceramic tiles | |
| Family room | Basement | 13.7x18.4 P | Carpet | |
| Home office | Basement | 8.6x11.8 P | Carpet | Bedroom |
| Bathroom | Basement | 3.11x8.7 P | Ceramic tiles | |
| Storage | Basement | 8.7x9.10 P | Concrete |
Assessment, taxes and other costs
- Municipal taxes $2,941
- School taxes $475
- Municipal Building Evaluation $126,900
- Municipal Land Evaluation $510,700
- Total Municipal Evaluation $637,600
- Evaluation Year 2021
Building details and property interior
- Driveway Double width or more
- Rental appliances Water heater
- Heating system Air circulation
- Water supply Municipality
- Heating energy Bi-energy
- Equipment available Central heat pump
- Windows PVC
- Foundation Poured concrete
- Hearth stove Wood burning stove
- Proximity Highway, Cegep, Park - green area, Elementary school, High school, Cross-country skiing, Public transport
- Siding Brick
- Bathroom / Washroom Seperate shower
- Basement 6 feet and over, Finished basement
- Parking Outdoor
- Sewage system Purification field, Septic tank
- Landscaping Land / Yard lined with hedges, Landscape
- Window type Crank handle
- Roofing Asphalt shingles
- Topography Flat
- Zoning Residential
Contact the listing broker(s)

Residential & Commercial Real Estate Broker

chris@aliandchrishomes.com

514 944.3901
Properties in the Region










53 Rue Lakeview
Bienvenue au 53 rue Lakeview, une maison exceptionnelle construite sur mesure par Les Habitations Luciano Grilli Inc. Située sur l'une des...
-
Bedrooms
4 + 1
-
Bathrooms
3 + 1
-
price
$2,199,000










53 Rue Lakeview
Bienvenue au 53 rue Lakeview, une maison exceptionnelle construite sur mesure par Les Habitations Luciano Grilli Inc. Située sur l'une des...
-
Bedrooms
4 + 1
-
Bathrooms
3 + 1
-
price
$7,250 / M
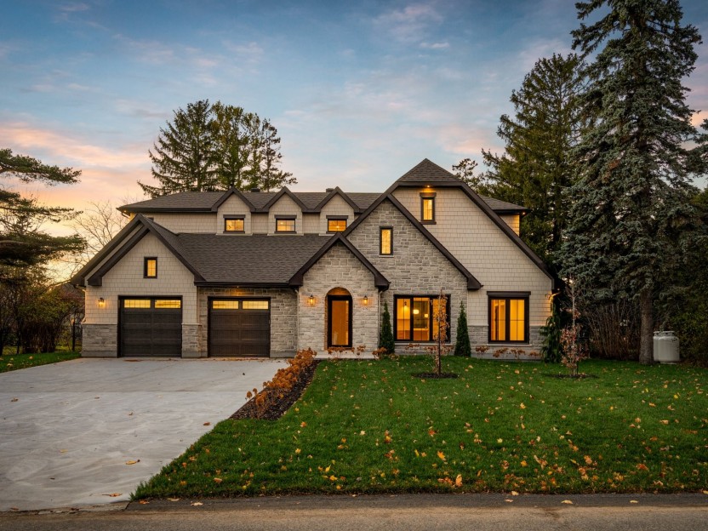
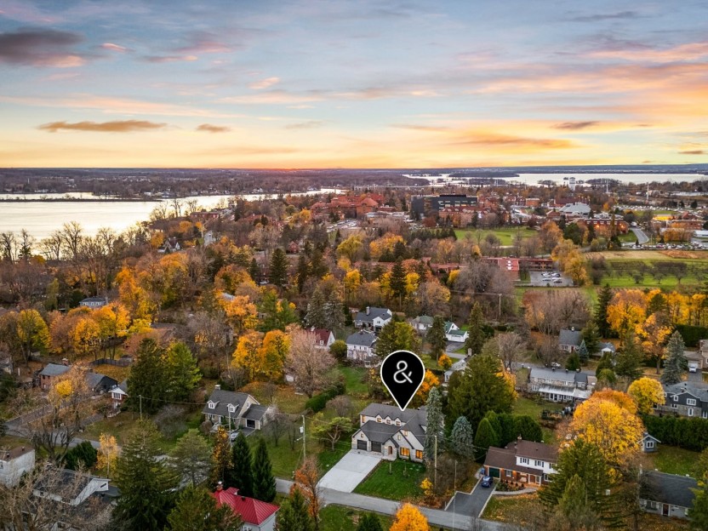
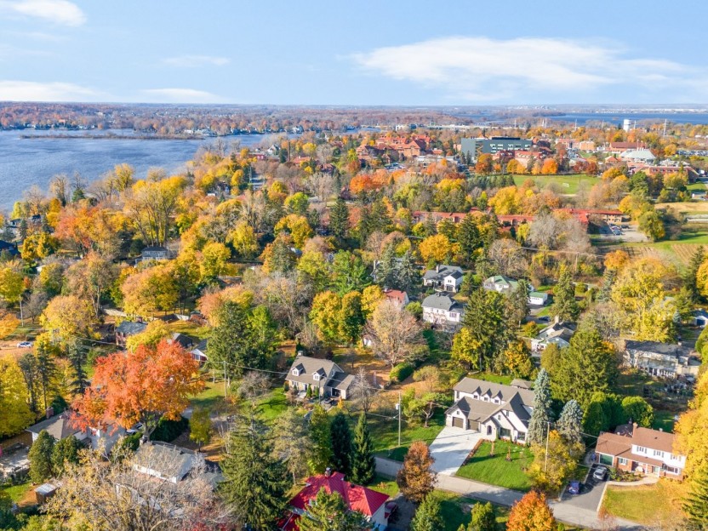
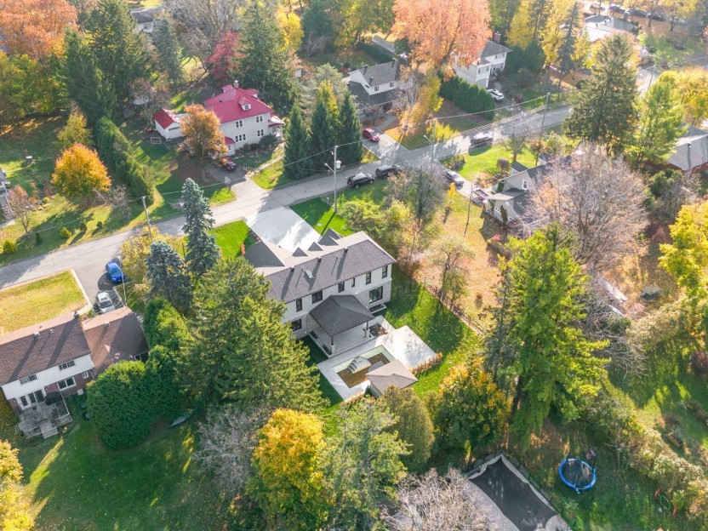
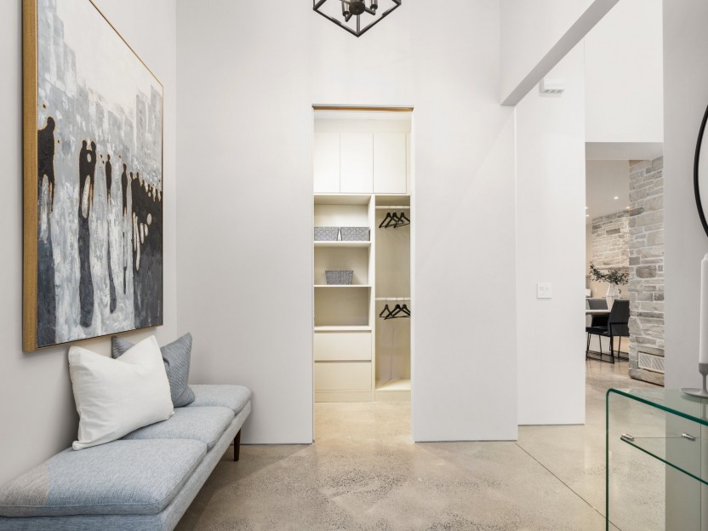
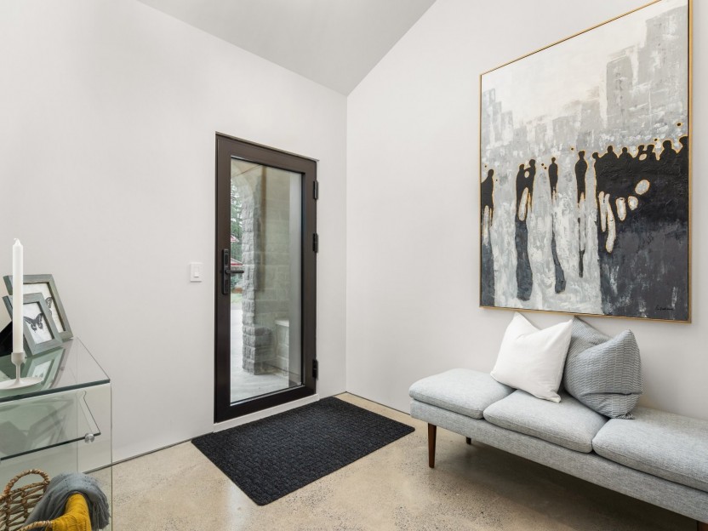
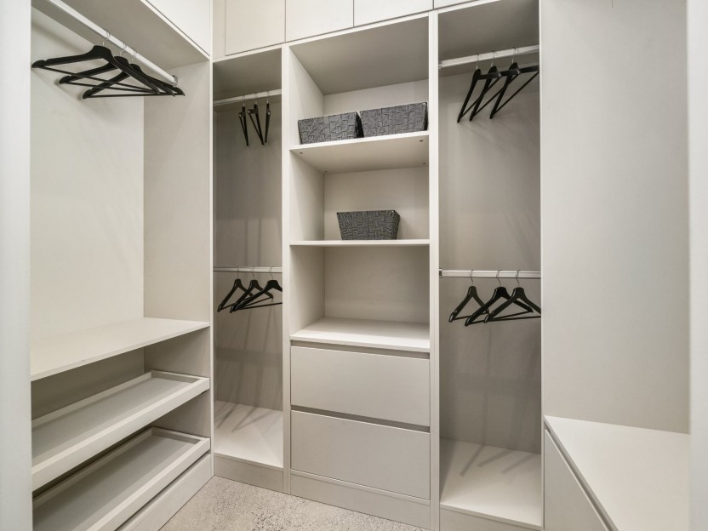
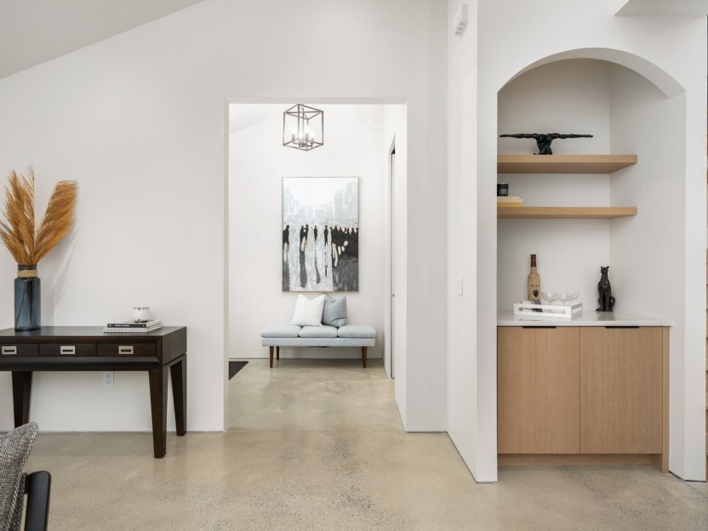
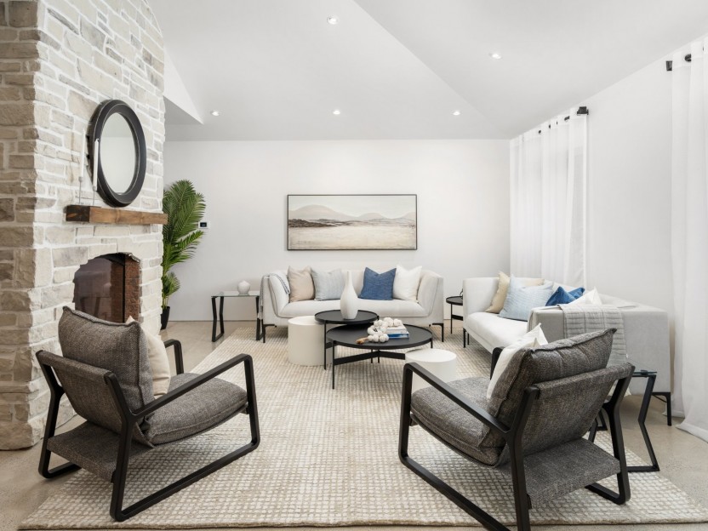
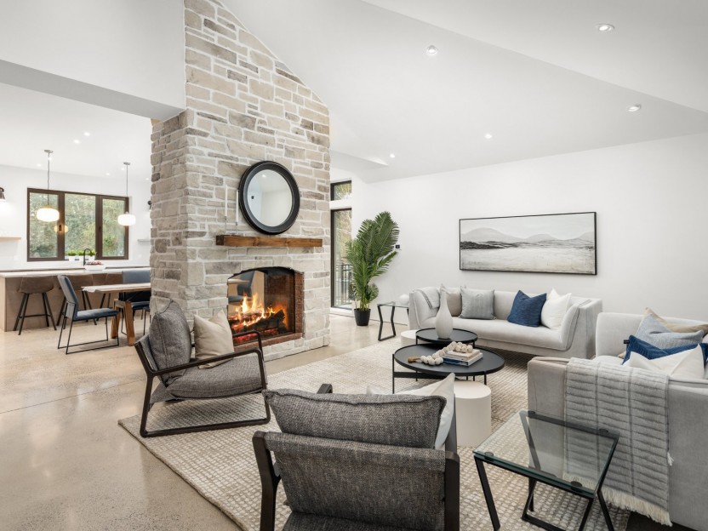
48 Rue St-Andrew's
Bienvenue au 48 Rue St. Andrews. Cette maison a été entièrement reconstruite et agrandie pour s'adapter au nouveau style de vie, nichée dans...
-
Bedrooms
3 + 1
-
Bathrooms
4 + 1
-
price
$2,265,000










51 Rue Maxwell
Bienvenue au 51 Maxwell - Une maison magnifiquement rénovée, comprenant 4+1 chambres à coucher et 3+1 salles de bain, est située dans une ru...
-
Bedrooms
4 + 1
-
Bathrooms
3 + 1
-
price
$4,500 / M

