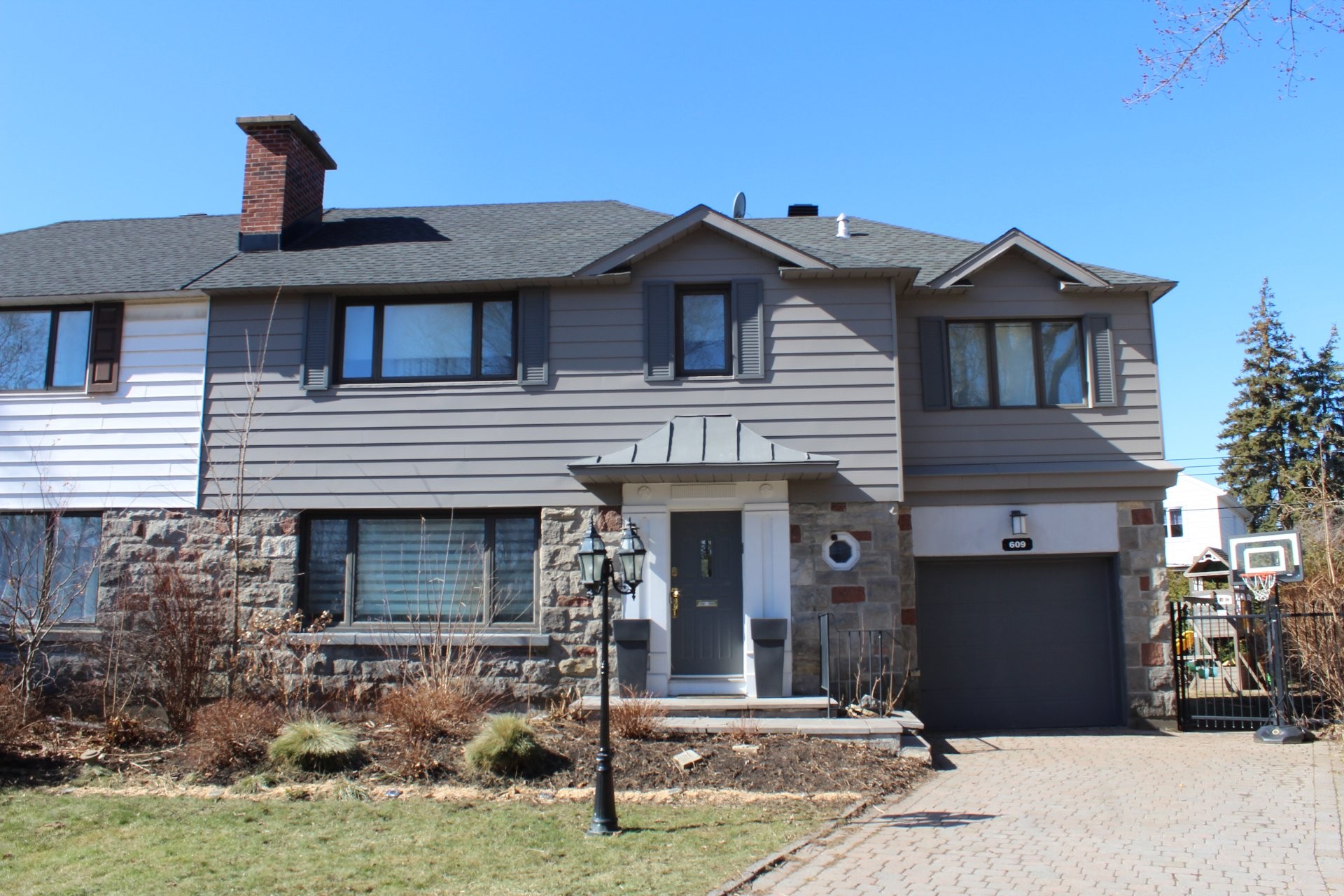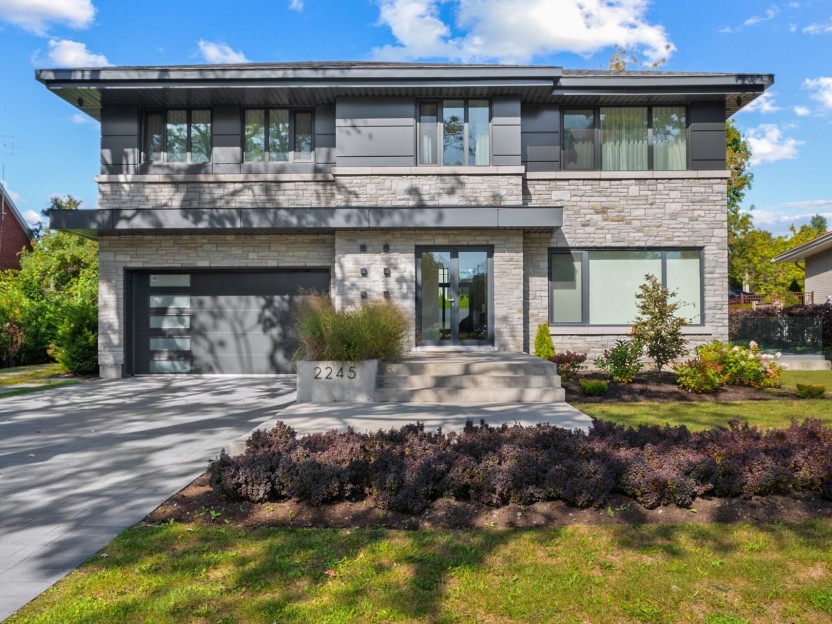
30 PHOTOS
Mont-Royal - Centris® No. 20473382
609 Av. Walpole
-
4
Bedrooms -
3 + 1
Bathrooms -
1940
sqft -
sold
price
Elegance Meets Modern Luxury in Sought-After TMR Location! Everything in this home has been completely stripped down to the studs, reconfigured, and redone by a team of professionals ensuring functionality and peace of mind. The result is a rare find in TMR, with 4 good size bedrooms and two full bathrooms on the second floor and a completely open concept ground floor. Indulge in the luxury of brand new high-end maple hardwood floors and a contemporary kitchen featuring top-of-the-line marble countertop with waterfall. The living area, as per the municipal evaluation, includes the garage (242sqft).
Additional Details
Elegance Meets Modern Luxury in Sought-After TMR Location!
This meticulously renovated residence in TMR offers access to some of the best public schools in town, making it the ideal family haven. Everything in this home has been completely stripped down to the studs, reconfigured, and redone by a team of professionals including an architect, designer, structural engineer and general contractor, ensuring optimal functionality and peace of mind. The result is a rare find in TMR, with 4 good size bedrooms and two full bathrooms on the second floor and a completely open concept ground floor. Experience unparalleled comfort and tranquility with new electric heat pump, central AC, polyurethane insulation and soundproofing not only of the party wall but within the house as well. Additional upgrades include the installation of margelles on basement windows with French drain and sump pump, and a backwater valve for added protection. Indulge in the luxury of brand new high-end maple hardwood floors and a contemporary kitchen featuring top-of-the-line marble countertop with waterfall and backsplash. Additional highlights include a master bedroom with his and hers closets and an ensuite bathroom with a marble and gold wall which is a work of art. The second bathroom on the second floor has a spa like feel with its terrazzo inspired floors, free standing tub, separate shower and huge window with a view of the greenery in the backyard. The included built ins on the ground floor and in the basement offer ample storage without sacrificing style. The basement features a large family room with laundry area, a bonus room which can be used as an office or a gym as well as a full bathroom, also completely renovated. The property boasts a huge backyard, with ample space to build the sanctuary of your dreams.
The fireplace is sold without warranty regarding its compliance with applicable regulations and requirements imposed by insurance companies.
The living area, as per the municipal evaluation, includes the garage (242sqft).
Included in the sale
Appliances: Washer, dryer, fridge, dishwasher and stove. Built-ins in the basement and ground floor. The playset in the backyard. Light fixtures in the bathrooms. Window coverings (shades and blinds). All of the above is included without warranty of quality.
Excluded in the sale
Light fixtures in the dining room and the bedrooms. Fridge in the garage.
Room Details
| Room | Level | Dimensions | Flooring | Description |
|---|---|---|---|---|
| Kitchen | Ground floor | 16.0x20.3 P | Wood | |
| Living room | Ground floor | 12.1x12.7 P | Wood | |
| Dining room | Ground floor | 10.4x16.2 P | Wood | |
| Other | Ground floor | 4.7x5.6 P | Tiles | |
| Washroom | Ground floor | 4.3x3.7 P | Tiles | |
| Master bedroom | 2nd floor | 11.4x13.3 P | Wood | |
| Bathroom | 2nd floor | 5.0x12.10 P | Marble | En suite |
| Bedroom | 2nd floor | 11.5x12.8 P | Wood | |
| Bedroom | 2nd floor | 11.4x12.8 P | Wood | |
| Bedroom | 2nd floor | 10.1x11.8 P | Wood | |
| Bathroom | 2nd floor | 7.4x10.0 P | Tiles | |
| Family room | Basement | 10.8x25.9 P | Floating floor | |
| Bathroom | Basement | 9.7x3.3 P | Tiles | |
| Home office | Basement | 10.7x11.6 P | Floating floor |
Assessment, taxes and other costs
- Municipal taxes $7,703
- School taxes $1,156
- Municipal Building Evaluation $682,100
- Municipal Land Evaluation $798,200
- Total Municipal Evaluation $1,480,300
- Evaluation Year 2021
Building details and property interior
- Driveway Plain paving stone
- Heating system Air circulation
- Water supply Municipality
- Heating energy Electricity
- Foundation Poured concrete
- Garage Attached
- Siding Aluminum
- Bathroom / Washroom Adjoining to the master bedroom
- Basement 6 feet and over
- Parking Outdoor, Garage
- Sewage system Municipal sewer
- Zoning Residential











































