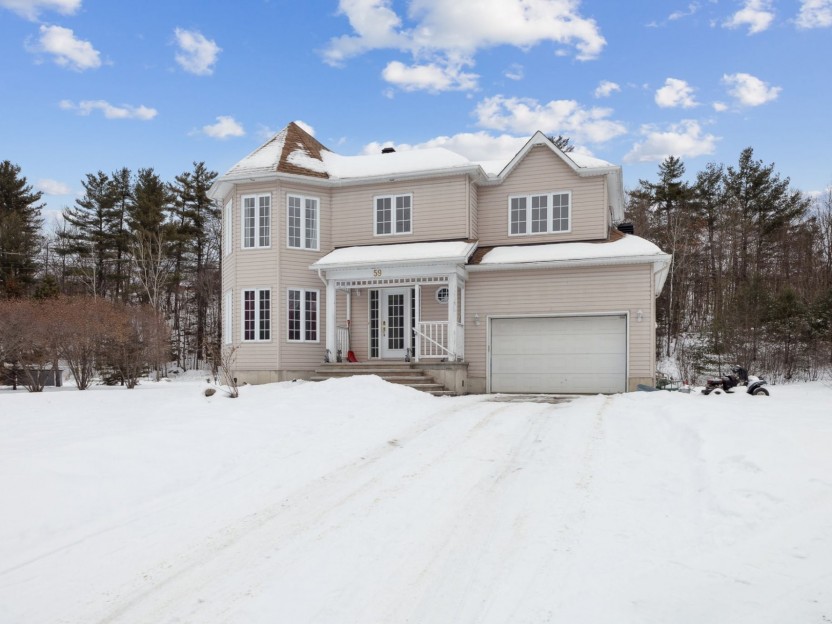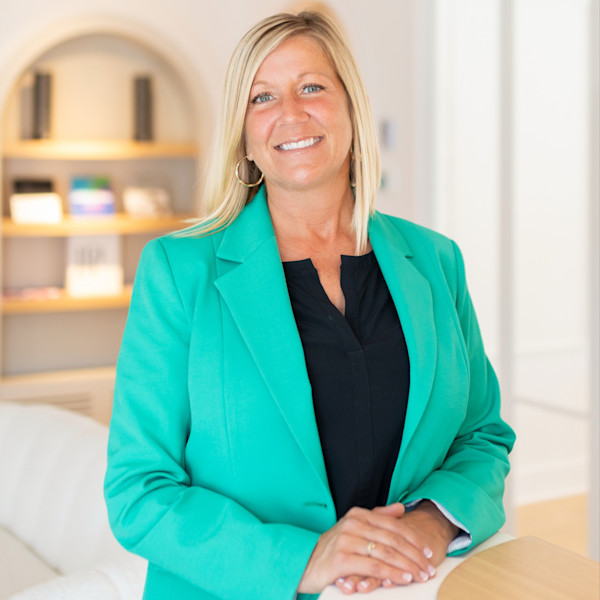
40 PHOTOS
Cantley - Centris® No. 24459348
59 Rue Deschamps
-
3 + 1
Bedrooms -
2 + 1
Bathrooms -
2105.42
sqft -
sold
price
Unique Opportunity! Nature, space, and endless possibilities! Located on a cul-de-sac, this property of over 2,100 sq. ft. across 2 floors is ready to welcome your ideas and projects. Incredible features include 4 bedrooms, a garage, an impressive cathedral ceiling, a loft with a private balcony, and a spacious master bedroom. Wood fireplace, nearly fully finished basement. Outdoor skating rink and park just steps away. With its ideal location, only 10 minutes from Highway 50 and all services, this property is perfect for a family and ideal for those looking to invest or personalize their space.
Additional Details
Nestled in a cul-de-sac, this property offers absolute tranquility.
Ideally located, just 10 minutes from Highway 50 and all essential services.
Vast wooded lot at the back, perfect for enjoying nature.
In close proximity to an outdoor skating rink and just steps from a beautiful children's park, a true asset for families.
Exterior
Spacious driveway accommodating over 6 vehicles. Single integrated garage with electric door opener. Integrated outdoor shed. Pool with a large deck.
Interior
Property of over 2,100 sq. ft. spread over 2 floors, combining comfort and functionality. Ready to welcome your ideas and projects, it offers incredible features with 4 bedrooms, meeting the needs of a large family or a personalized layout project. With 2 full bathrooms and 1 powder room, its vast spaces include a superb living room with French doors, providing access to the dining room. Hardwood flooring throughout. Stunning dining room with an impressive cathedral ceiling and large windows. Patio door opening onto a large exterior deck. Functional kitchen with wooden cabinets and ceramic countertops. Convenient washer-dryer space located on the main floor. Hardwood staircase leading to the upper floor.
Comfort on the upper floor
Bright loft with private balcony, perfect for a relaxation corner or workspace. Spacious master bedroom.2 additional bedrooms to meet family needs. Bathroom with a bathtub and separate shower.
Finished and versatile basement
Large family room with a wood fireplace. Flooring to be completed. Suspended ceilings.1 additional bedroom for guests or a home office. Practical storage space to maximize organization.
An ideal property for families, offering nature, space, and endless possibilities! With its strategic location and unique features, it's perfect for those looking to invest or customize their space.
Schedule your visit today! Contact me!
Included in the sale
Above-ground pool and its equipment, pool liner replaced two years ago, electric garage door opener, electric gravity pump for sanitary installations in the basement, central vacuum, wood fireplace, air exchanger, wall-mounted air conditioner, hot water tank, dishwasher, curtain rods, curtains, and blinds.
Excluded in the sale
Furniture, decorations, tools, and personal belongings.
Location
Room Details
| Room | Level | Dimensions | Flooring | Description |
|---|---|---|---|---|
| Hallway | Ground floor | 6.0x4.9 P | Ceramic tiles | |
| Living room | Ground floor | 16.10x14.2 P | Wood | |
| Dining room | Ground floor | 12.7x8.10 P | Ceramic tiles | |
| Kitchen | Ground floor | 9.3x12.2 P | Ceramic tiles | |
| Laundry room | Ground floor | 3.0x5.0 P | Ceramic tiles | |
| Washroom | Ground floor | 5.5x6.4 P | Ceramic tiles | |
| Other | 2nd floor | 16.0x11.6 P | Wood | |
| Bedroom | 2nd floor | 11.0x10.7 P | Wood | |
| Bathroom | 2nd floor | 10.9x9.0 P | Ceramic tiles | |
| Bedroom | 2nd floor | 11.0x12.0 P | Wood | |
| Master bedroom | 2nd floor | 18.0x12.0 P | Wood | |
| Family room | Basement | 20.7x17.4 P | Concrete | |
| Bedroom | Basement | 10.6x10.0 P | Floating floor | |
| Bathroom | Basement | 5.8x4.6 P | ||
| Storage | Basement | 14.0x7.0 P | Concrete |
Assessment, taxes and other costs
- Municipal taxes $4,056
- School taxes $655
- Municipal Building Evaluation $456,500
- Municipal Land Evaluation $85,000
- Total Municipal Evaluation $541,500
- Evaluation Year 2025
Building details and property interior
- Driveway Double width or more, Not Paved
- Cupboard Wood
- Heating system Electric baseboard units
- Water supply Artesian well
- Heating energy Wood, Electricity
- Equipment available Ventilation system
- Available services Fire detector
- Windows PVC
- Foundation Poured concrete
- Hearth stove Wood burning stove
- Garage Fitted, Single width
- Distinctive features No neighbours in the back, Cul-de-sac, Wooded
- Pool Above-ground
- Proximity Highway, Park - green area, Elementary school, Cross-country skiing
- Siding Vinyl
- Bathroom / Washroom Seperate shower
- Basement 6 feet and over, Finished basement
- Parking Outdoor, Garage
- Sewage system Purification field, Septic tank
- Window type Crank handle
- Roofing Asphalt shingles
- Topography Sloped
- Zoning Residential











































