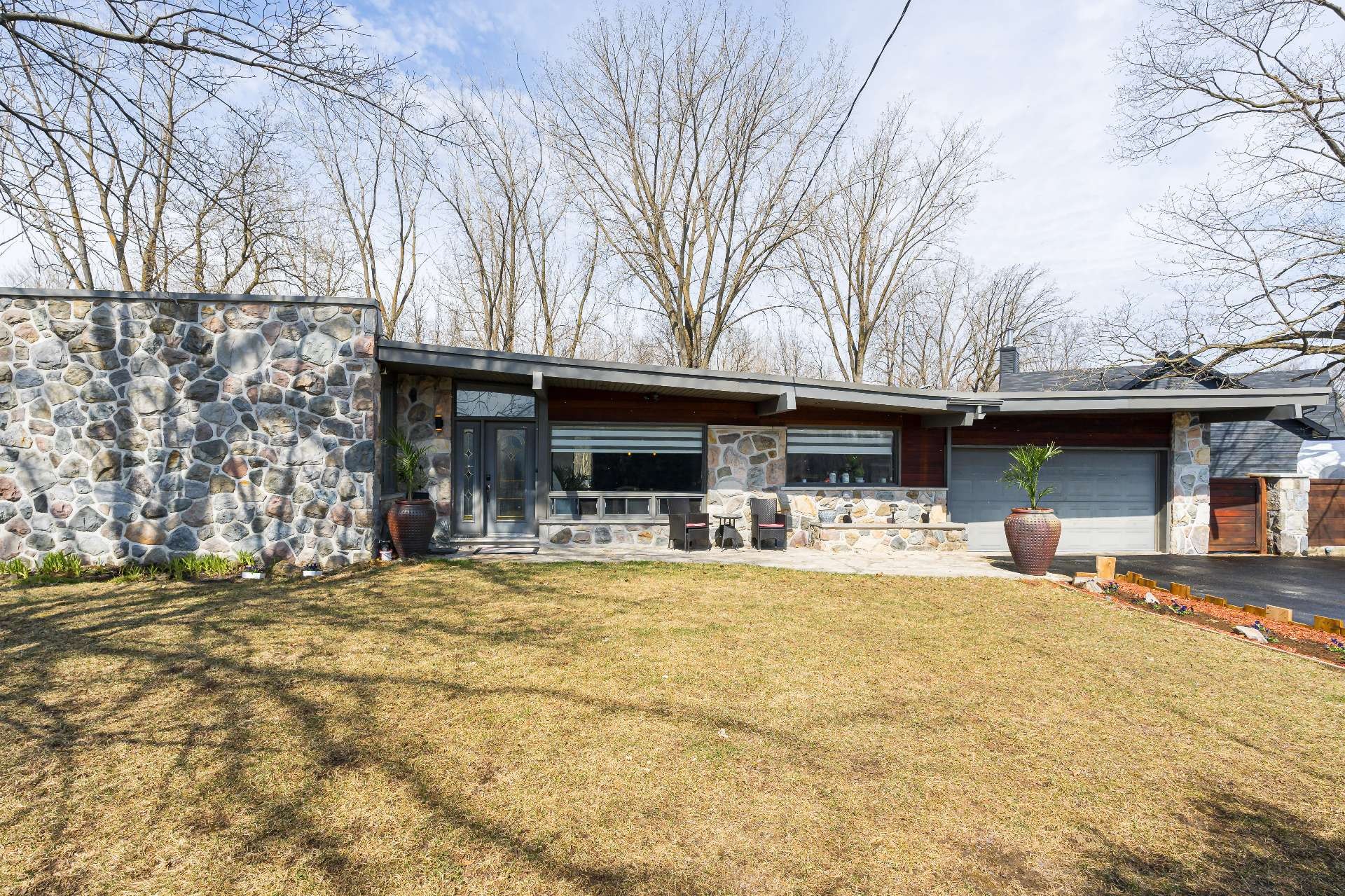
47 PHOTOS
Laval (Auteuil) - Centris® No. 22744917
585 Boul. des Mille-Îles
-
3 + 1
Bedrooms -
2 + 1
Bathrooms -
$949,000
price
Tastefully renovated 3+1 bedroom,2+1 bathroom home on over 17,000 sq ft of land,ideally located near Papineau in Laval!The main level of the home has an open concept living area,with a modern kitchen,dining room,and living room featuring high ceilings and ample windows for an abundance of natural light.The second level has three well sized bedrooms and renovated bathroom with tub and shower.The basement has a fourth bedroom,spacious family room with murphy bed,and full bathroom,and two massive storage rooms!The backyard has no rear neighbours and is surrounding by trees for the utmost privacy,with an inground salt water pool, and lounge area.
Included in the sale
Fridge, stove, dishwasher, all light fixtures, murphy bed in basement, gazebo,all custom blinds,window treatments, and curtains, and pool accessories.
Excluded in the sale
Hot tub, washer, dryer, and all personal belongings.
Location
Payment Calculator
Room Details
| Room | Level | Dimensions | Flooring | Description |
|---|---|---|---|---|
| Bathroom | Basement | 6.9x6.0 P | Ceramic tiles | |
| Bedroom | Basement | 11.3x16.9 P | Floating floor | |
| Family room | Basement | 17.3x19.5 P | Floating floor | pellet stove |
| Bedroom | 2nd floor | 10.4x15.2 P | Wood | |
| Bedroom | 2nd floor | 11.0x11.7 P | Wood | |
| Master bedroom | 2nd floor | 11.8x19.0 P | Wood | |
| Dining room | Ground floor | 10.7x11.9 P | Ceramic tiles | |
| Living room | Ground floor | 13.3x19.9 P | Wood | wood fireplace |
| Bathroom | 2nd floor | 7.6x9.3 P | Ceramic tiles | |
| Washroom | Ground floor | 6.0x12.4 P | Ceramic tiles | |
| Hallway | Ground floor | 5.7x6.7 P | Ceramic tiles | |
| Kitchen | Ground floor | 11.0x27.0 P | Ceramic tiles |
Assessment, taxes and other costs
- Municipal taxes $4,442
- School taxes $489
- Municipal Building Evaluation $510,900
- Municipal Land Evaluation $208,600
- Total Municipal Evaluation $719,500
- Evaluation Year 2025
Building details and property interior
- Heating system Air circulation
- Water supply Municipality
- Heating energy Electricity
- Equipment available Central air conditioning, Central heat pump
- Foundation Poured concrete
- Garage Attached, Fitted
- Pool salt water, Inground
- Proximity Highway, Golf, Park - green area, Bicycle path, Elementary school, High school, Public transport
- Bathroom / Washroom Seperate shower
- Basement 6 feet and over, Seperate entrance, Finished basement
- Parking Outdoor, Garage
- Sewage system BIONEST system
- Zoning Residential



















































