
46 PHOTOS
Montréal (Le Sud-Ouest) - Centris® No. 10493416
56 Rue Turgeon
-
1 + 1
Bedrooms -
2 + 1
Bathrooms -
1152
sqft -
$1,498,000
price
A hidden gem in Clos St-Ambroise! This stunning 2-level condo in a restored St-Henri tannery blends industrial charm with luxury finishes. Featuring 14-ft ceilings, exposed brick, original sliding doors, wood beams, and huge windows with water + city views. High-end materials throughout: exotic wood + slate floors, carved stone counters and sinks. Private entrance, spacious layout, open-concept living, and direct garage access with 2 parking spots. Steps from Atwater Market + Lachine Canal. Stylish, bright, and truly one of a kind!
Additional Details
This sale is made without any legal warranty of quality, at the buyer's own risk. This sale is made without any legal warranty of quality from the seller as pertains to all appliances . This is not an offer or promise to sell that could bind the seller to the buyer, but an invitation to submit such offers or promises. The inspector shall be agreed upon by both the buyer and seller Prepare to be amazed by this architectural showpiece tucked away in the historic Clos St-Ambroise, a true hidden gem in the heart of St-Henri's Old Tannery district. Originally a 19th-century industrial building, this rare condo was part of a landmark transformation into exclusive residences in 2005--and it still stands as one of the most stylish and striking units in the complex.
Steps from the Atwater Market and the Lachine Canal, this unique two-level home offers breathtaking views of the water and the city skyline. From the moment you enter through its private, secured street-level entrance, you'll feel like you've discovered a secret sanctuary--one that seamlessly blends raw industrial charm with refined luxury.
The space is a masterpiece of contrasts and craftsmanship. Soaring 14-foot ceilings, oversized windows, exposed brick, original sliding factory doors, wooden beams, and visible piping all nod to the building's industrial past--while tailor-made, high-end finishes add warmth and elegance throughout. Floors are a striking mix of exotic hardwood and natural slate, setting the tone for a home that's as rich in character as it is in comfort.
The expansive open-concept living area is bathed in natural light, with captivating views of the canal that bring the outdoors in. It's a dream setting for entertaining, relaxing, or simply soaking in the ever-changing light over the water. From your front door, you can walk, run, kayak, or even cross-country ski along the canal--urban living at its most dynamic and inspiring.
The kitchen is a work of art, featuring stone-carved countertops that add a bold, sculptural element to the space. The same artistry continues in the powder room and spa-like ensuite, where custom stone sinks, heated floors, a freestanding tub, walk-in shower, and ample storage create a true sanctuary in the sunny, oversized primary bedroom.
Downstairs, the lower level offers a spacious and bright second bedroom with its own walk-in closet and ensuite bathroom, a full laundry room, additional storage, and direct access to the garage where two side-by-side parking spots await--an exceptional convenience in this coveted location.
Additional highlights include custom closets throughout, meticulous design details at every turn, and a layout that provides both openness and privacy. This is more than a condo--it's a bold, beautiful lifestyle statement in one of Montreal's most vibrant and sought-after neighbourhoods.
Included in the sale
fridge, gas stove, washer/dryer, gas fireplace, wood shelve in living room, hanging lights over kitchen counter, built in bedroom cupboards, runner on staircase, 2 heated indoor parking spots, 1 indoor storage space
Excluded in the sale
all hanging chandeliers, all mirrors, all personal effects, all art work
Location
Payment Calculator
Room Details
| Room | Level | Dimensions | Flooring | Description |
|---|---|---|---|---|
| Storage | Basement | 8.2x5.0 P | Other | storage |
| Bathroom | Basement | 8.6x4.10 P | Other | ensuite |
| Bedroom | Basement | 16.2x9.7 P | Other | bedroom |
| Veranda | 2nd floor | 7.6x13.0 P | Other | water view |
| Kitchen | 2nd floor | 15.5x18.2 P | Slate | kitchen |
| Living room | 2nd floor | 18.1x18.1 P | Wood | fireplace-stove |
| Washroom | 2nd floor | 5.10x4.6 P | Slate | powder room |
| Bathroom | Ground floor | 9.6x17.9 P | Slate | ensuite heated floor |
| Primary bedroom | Ground floor | 19.7x18.2 P | Wood | primary bedroom |
| Hallway | Ground floor | 10.1x13.8 P | Slate | heated floor |
Assessment, taxes and other costs
- Condo fees $753 Per Month
- Municipal taxes $5,835
- School taxes $732
- Municipal Building Evaluation $830,500
- Municipal Land Evaluation $171,900
- Total Municipal Evaluation $1,002,400
- Evaluation Year 2024
Building details and property interior
- Distinctive features Fleuve (River), River, No neighbours in the back, Cul-de-sac
- Cupboard Wood
- Heating system Air circulation, Electric baseboard units
- Available services Fire detector
- Water supply Municipality
- Heating energy Electricity, Natural gas
- Equipment available Central air conditioning, Electric garage door
- Hearth stove Gaz fireplace
- Garage Attached, Heated
- Proximity Highway, Cegep, Hospital, Park - green area, Bicycle path, Elementary school, High school, Cross-country skiing, Public transport, University
- Siding Brick
- Bathroom / Washroom Adjoining to the master bedroom
- Basement 6 feet and over, Finished basement
- Parking Garage
- Sewage system Municipal sewer
- Window type Tilt and turn
- View Water, City
- Zoning Residential
Properties in the Region
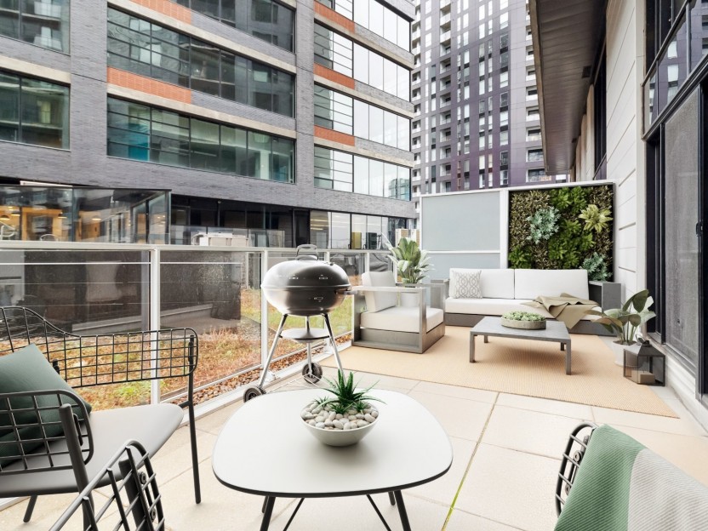
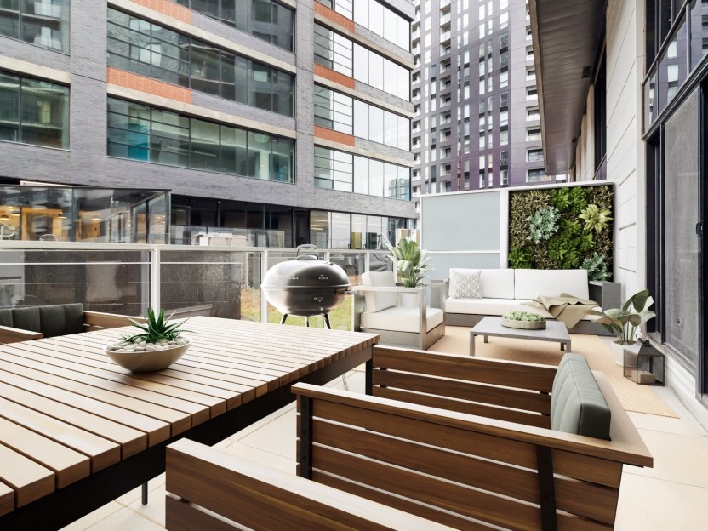
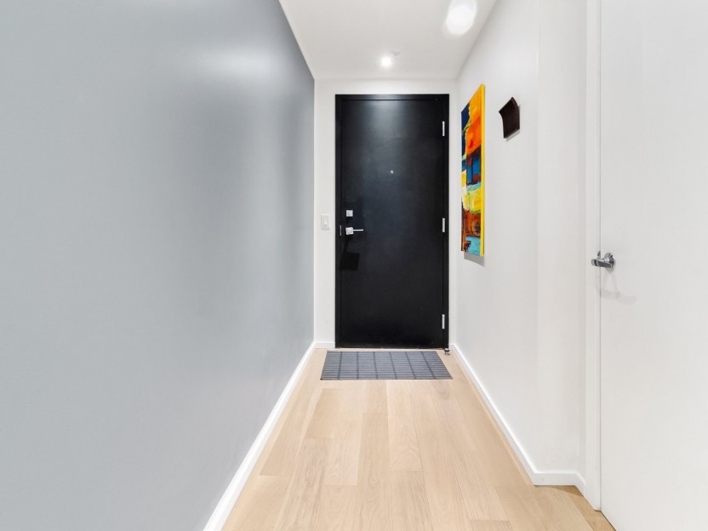
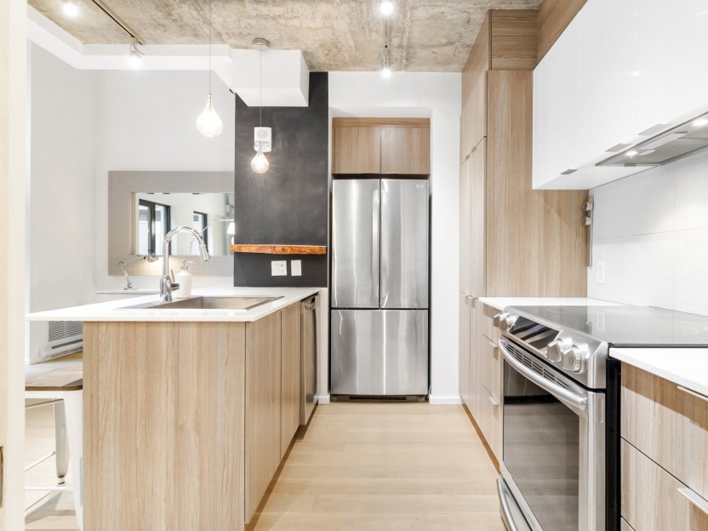
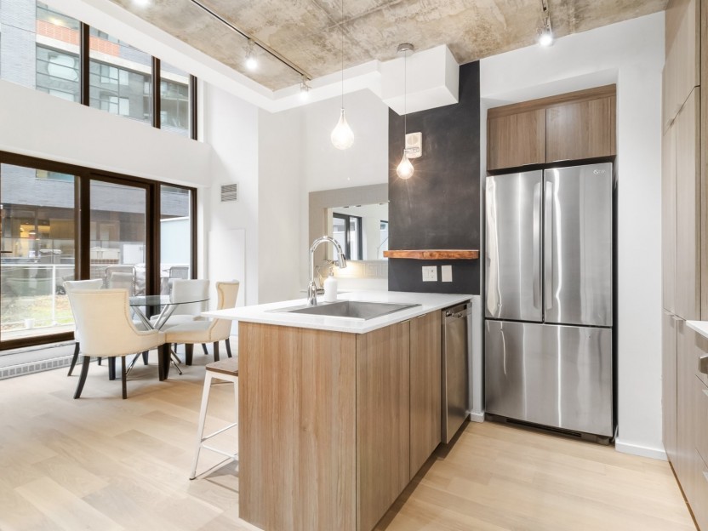
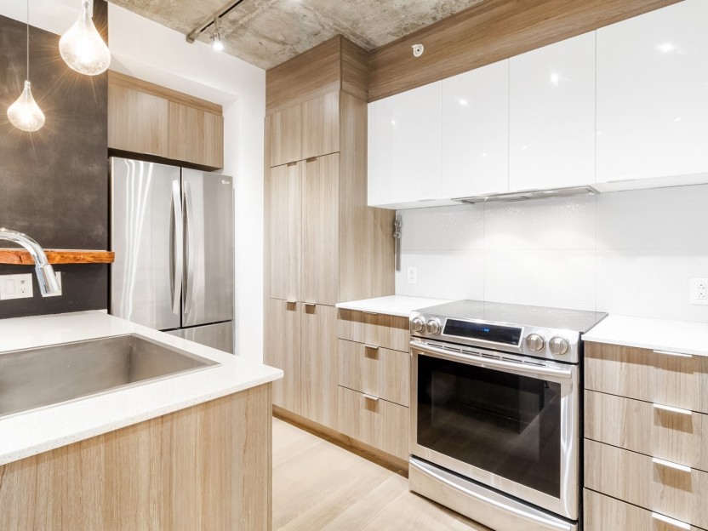
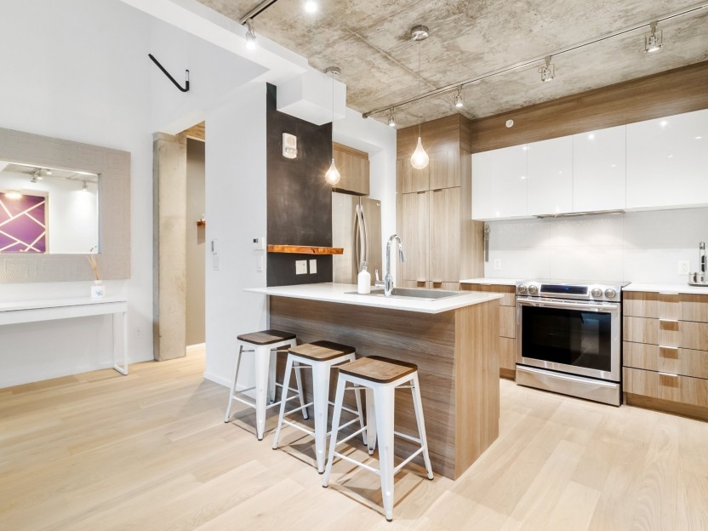
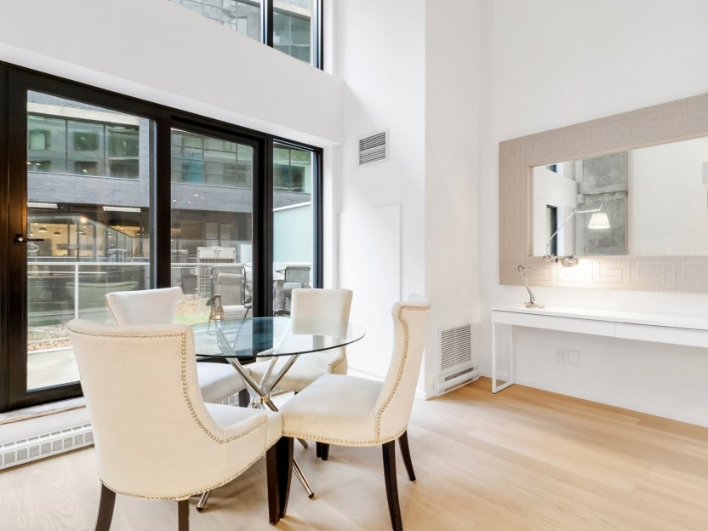
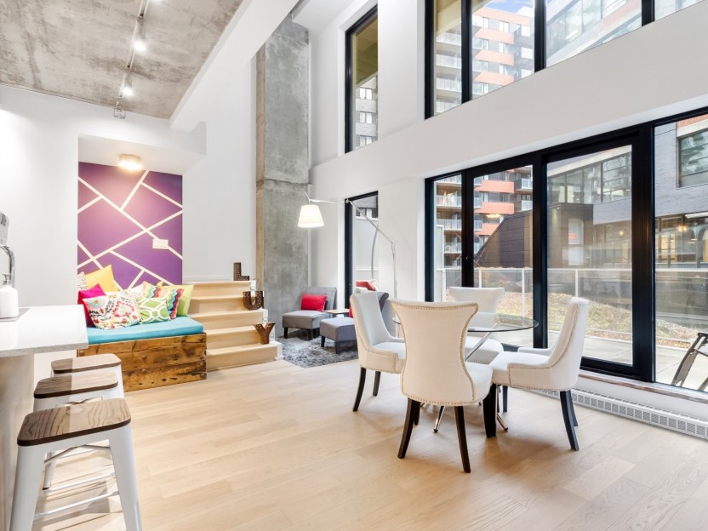
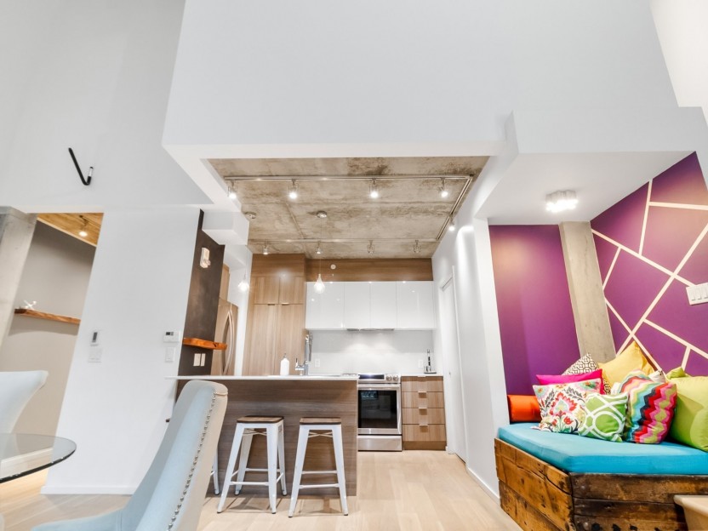
1085 Rue Smith, #303
Découvrez le luxe urbain à Griffintown avec ce rare condo sur deux niveaux alliant élégance moderne et commodité. Doté d'une chambre en mez...
-
Bedrooms
1
-
Bathrooms
1
-
sqft
764
-
price
$544,000
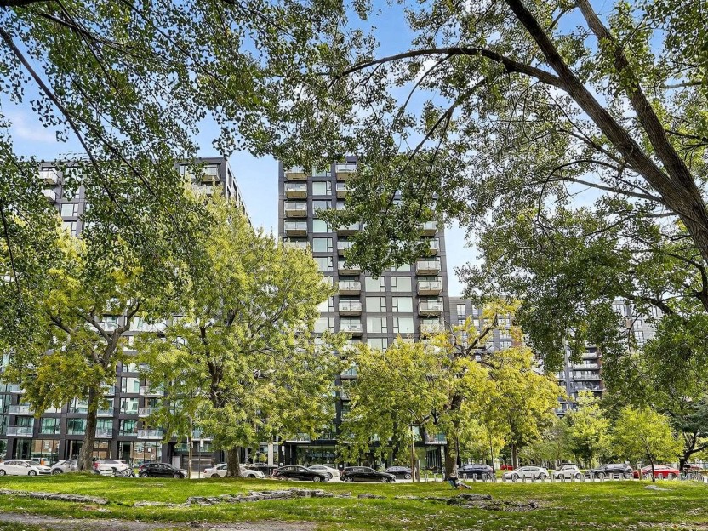
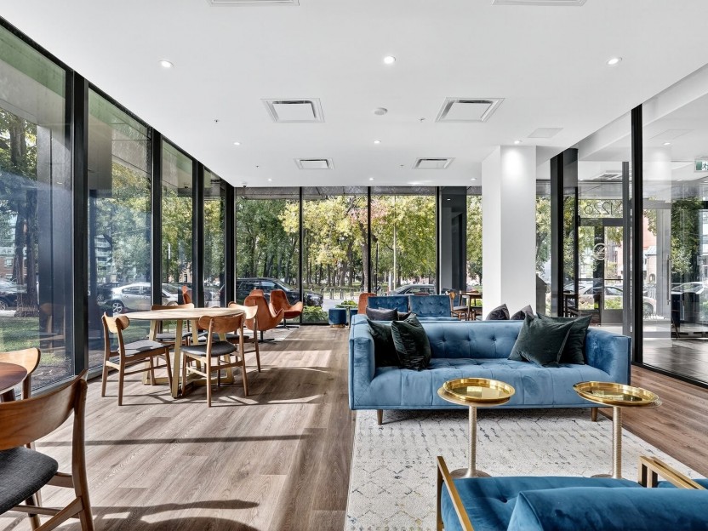
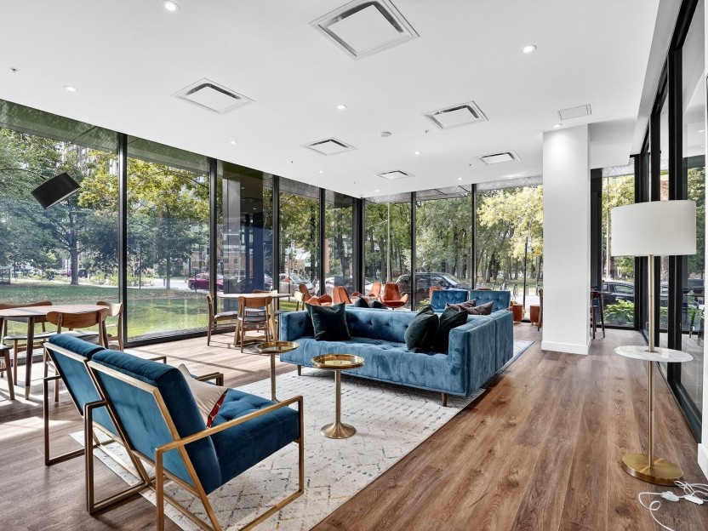
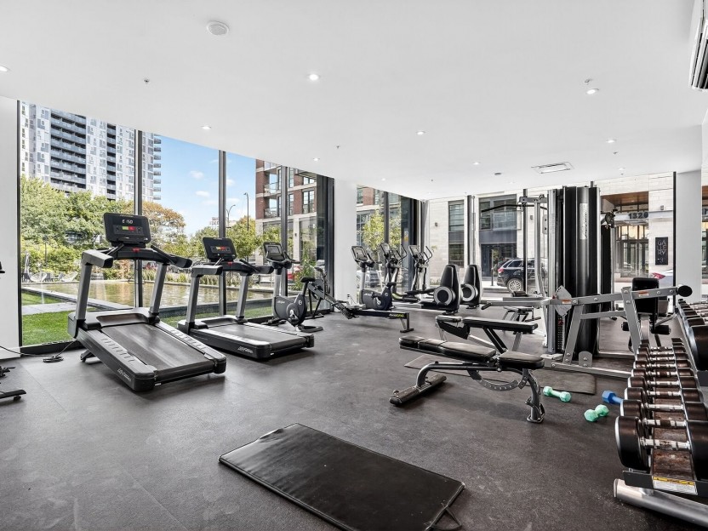
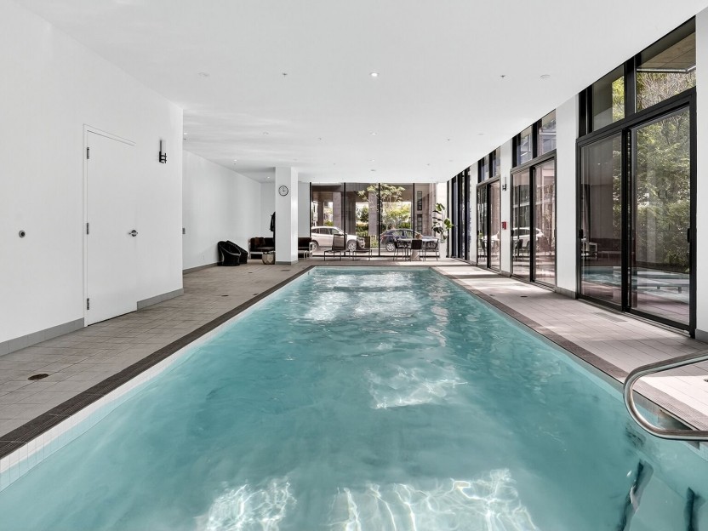
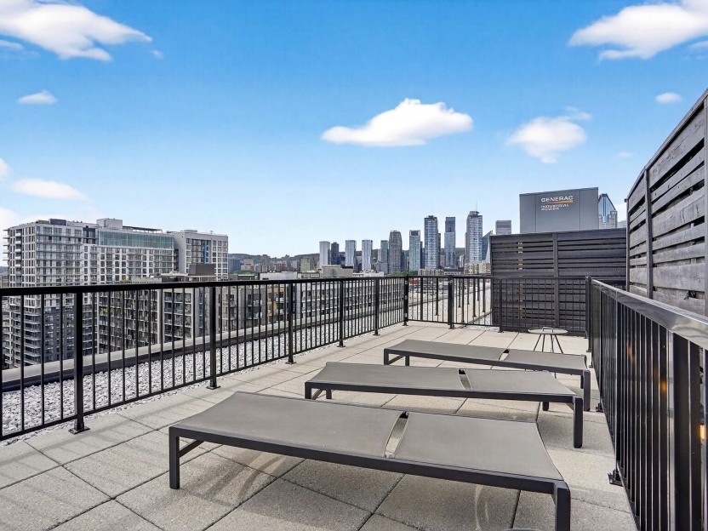
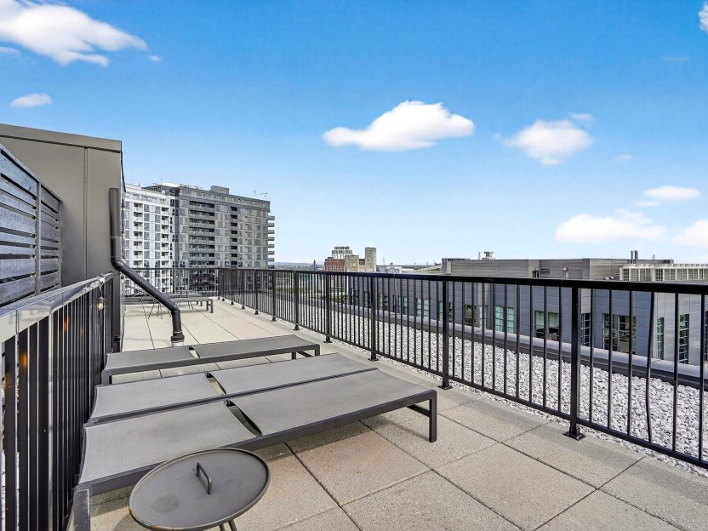
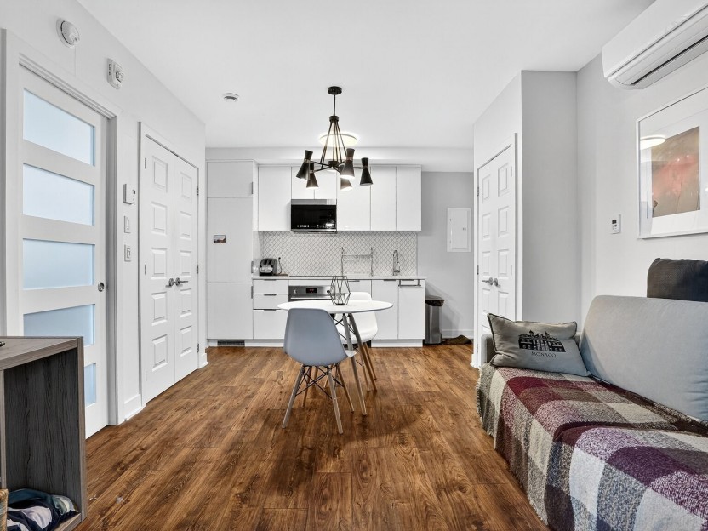
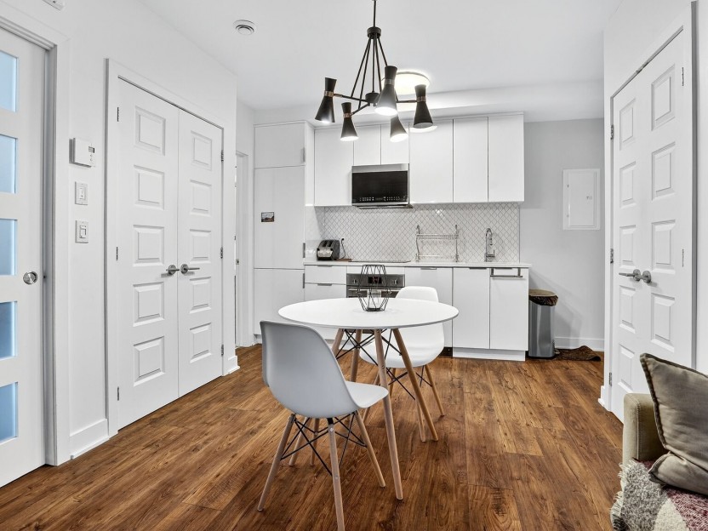
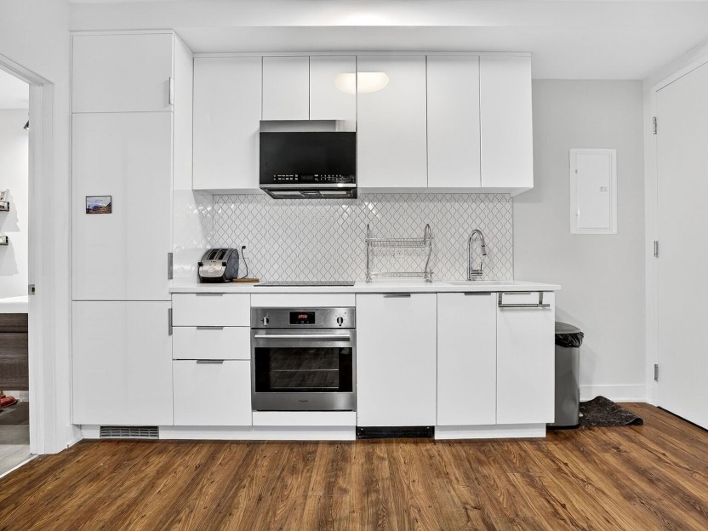
1228 Rue des Bassins, #603
À vendre : charmant condo d'une chambre dans un immeuble récent (2020) offrant un style de vie moderne et complet. Profitez d'un bâtiment ha...
-
Bedrooms
1
-
Bathrooms
1
-
sqft
405
-
price
$349,900
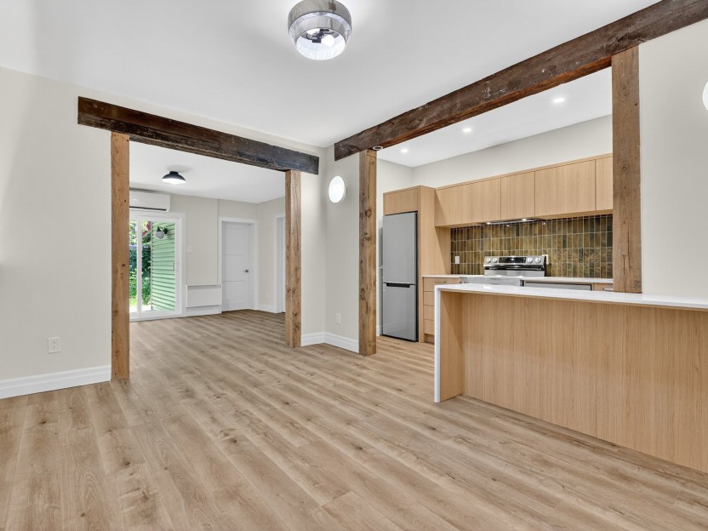
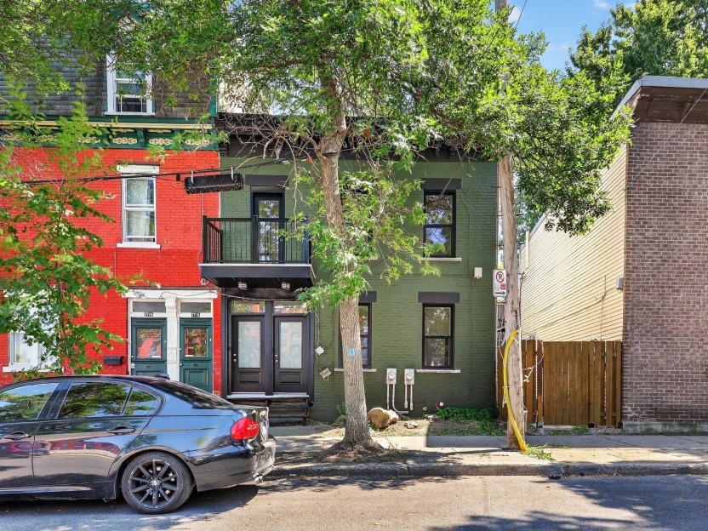
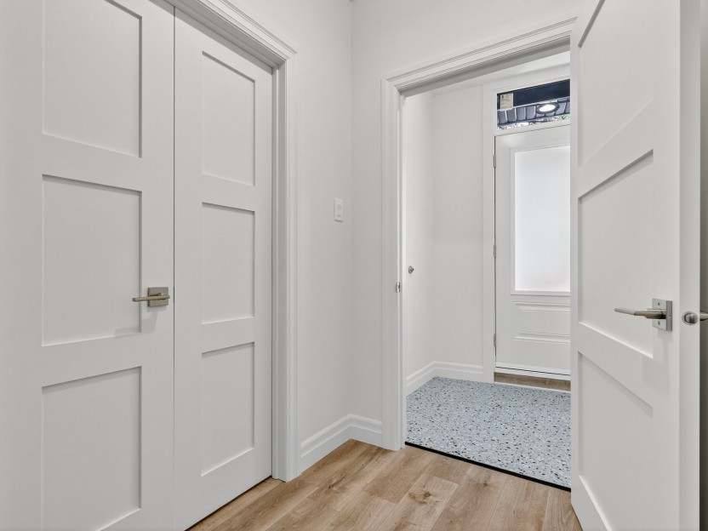
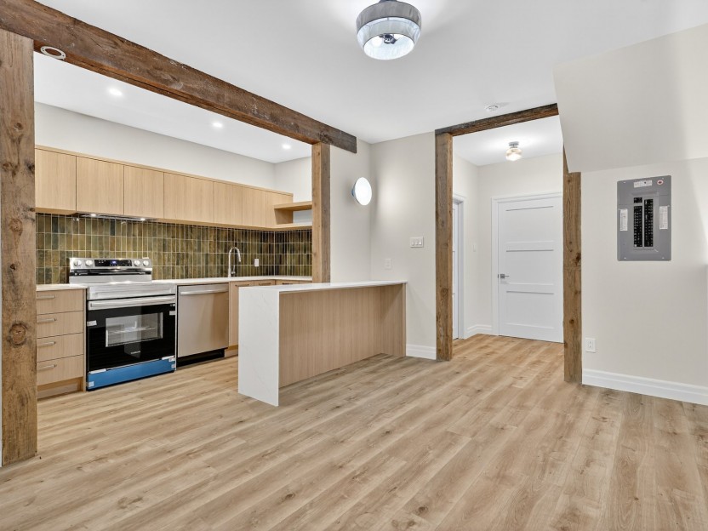
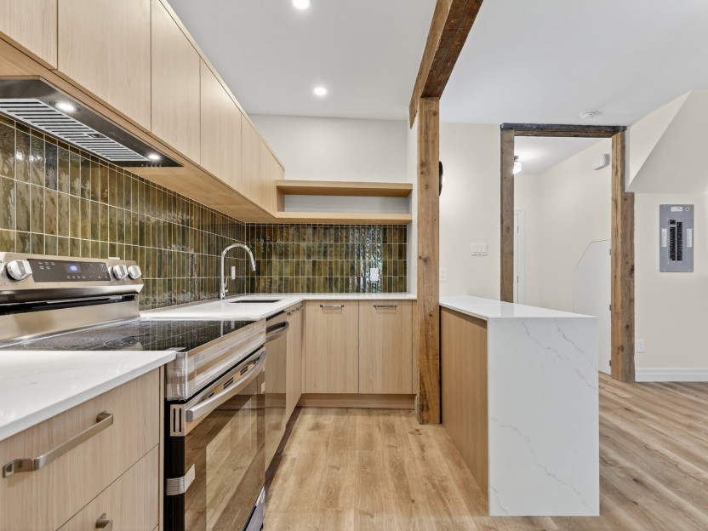
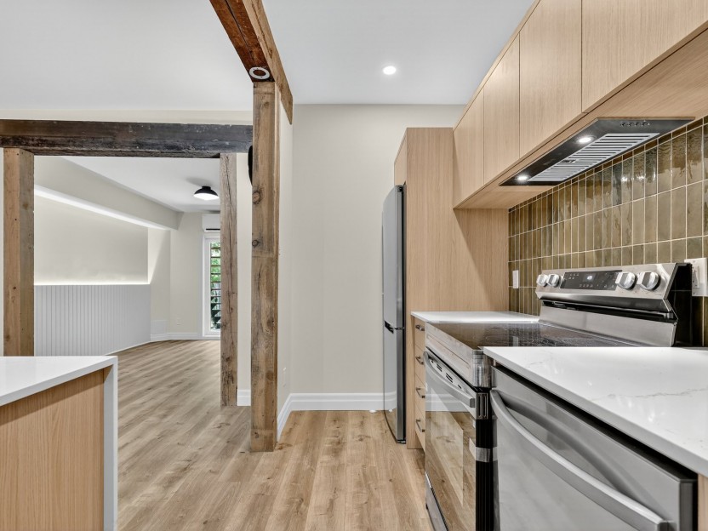
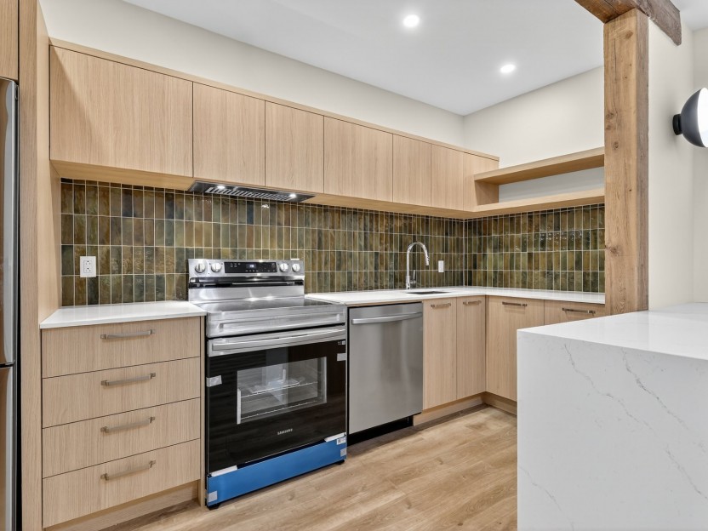
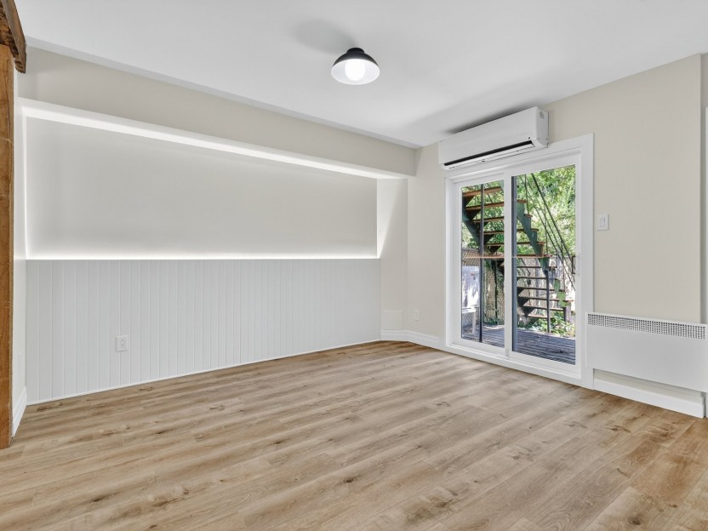
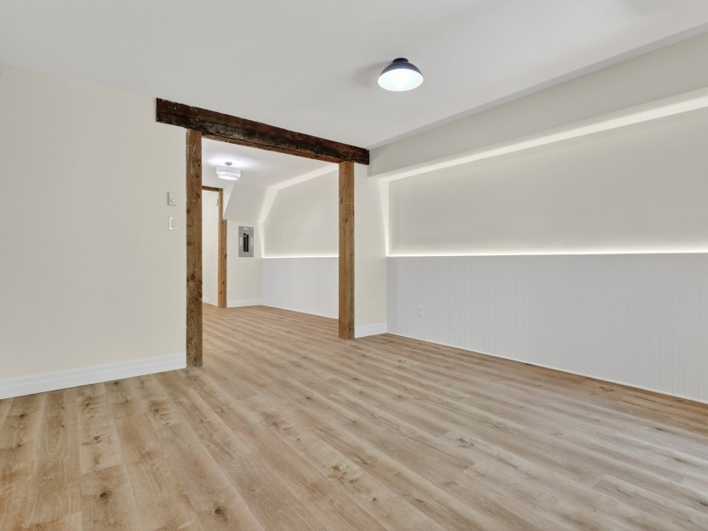
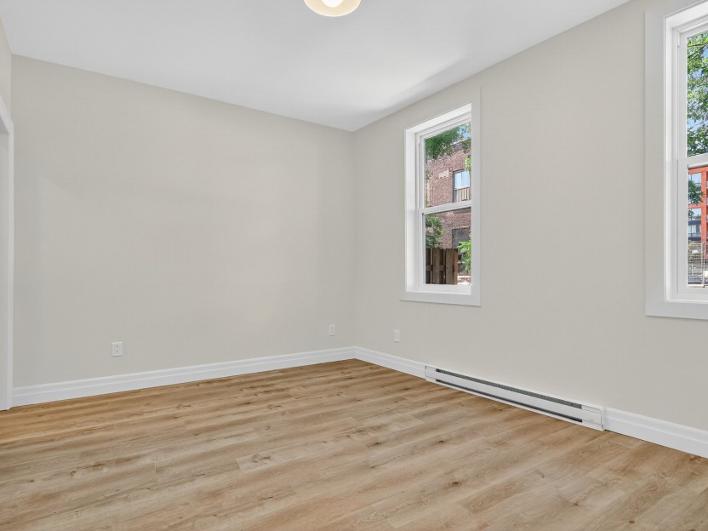
2722 Rue Augustin-Cantin
Découvrez ce superbe condo 2 chambres, 1 salle de bain, entièrement rénové et stylisé par un designer renommé. Avec 80 m² (862 pi²) de lumin...
-
Bedrooms
2
-
Bathrooms
1
-
sqft
862
-
price
$2,800 / M
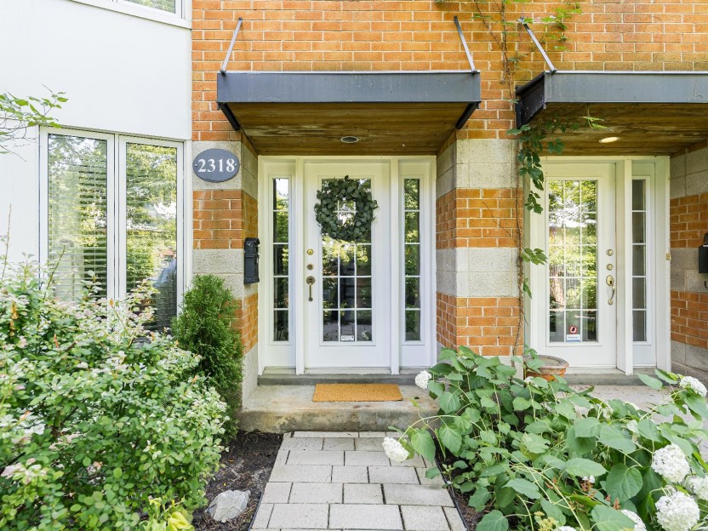
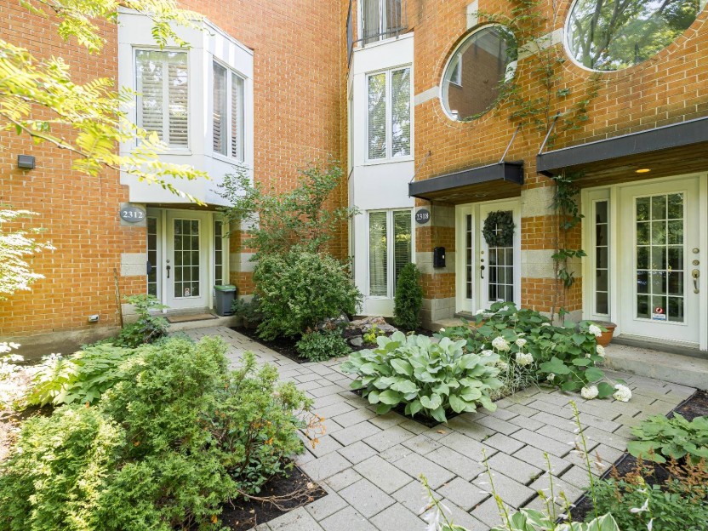
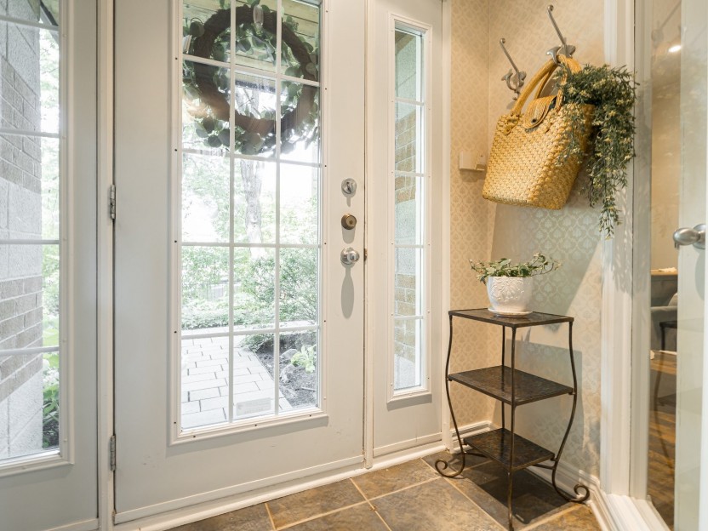
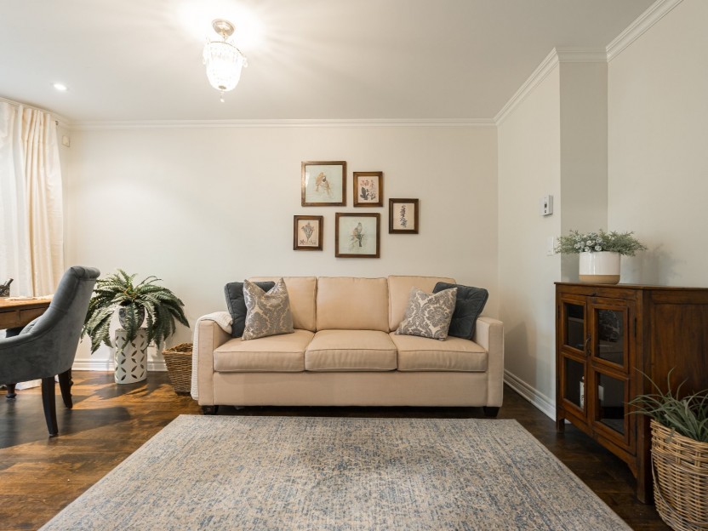
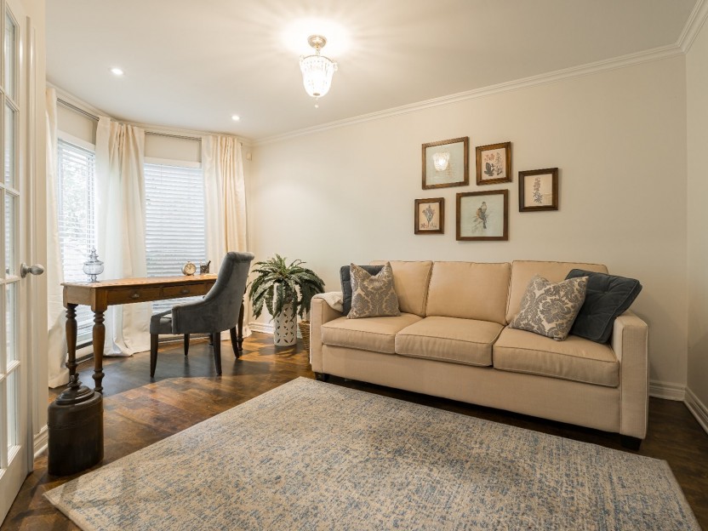
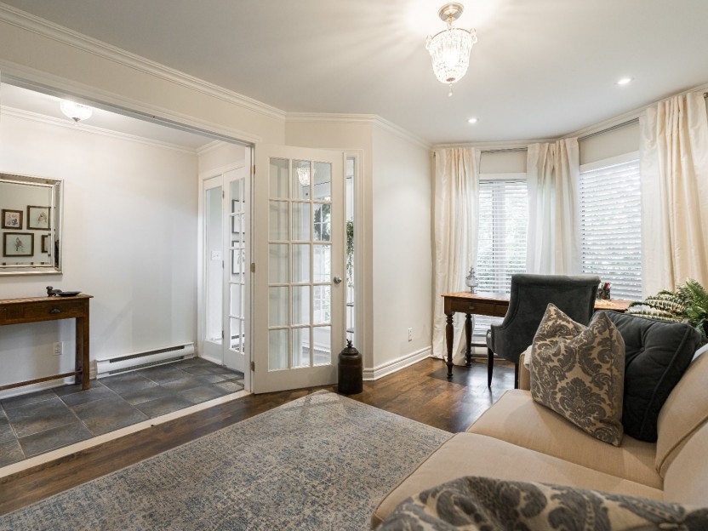
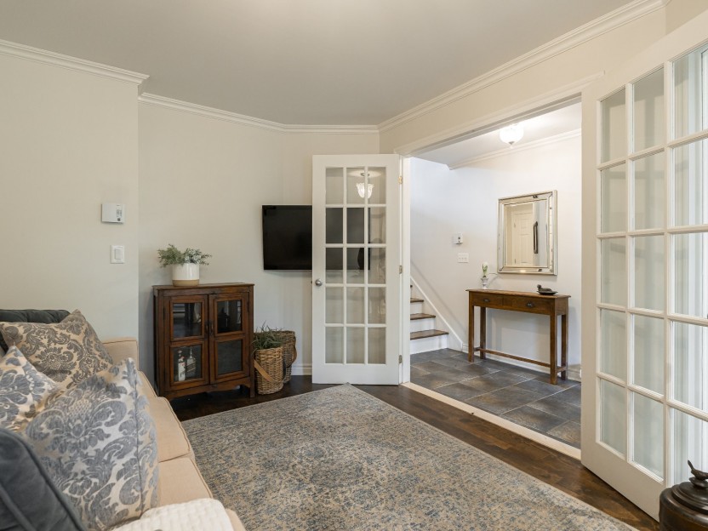
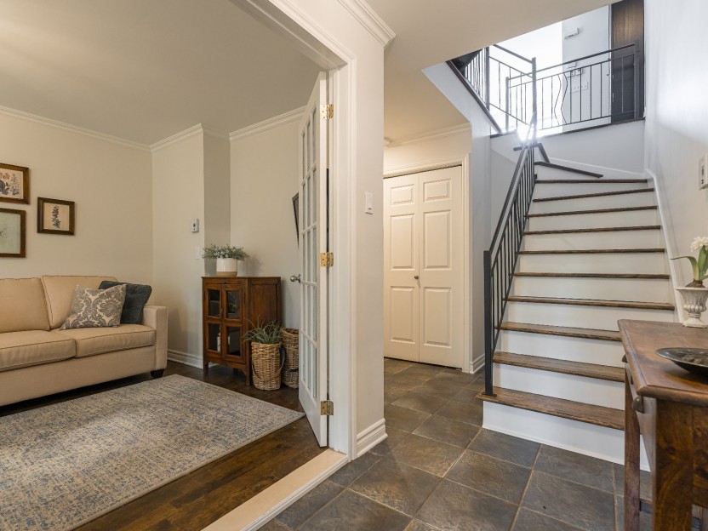
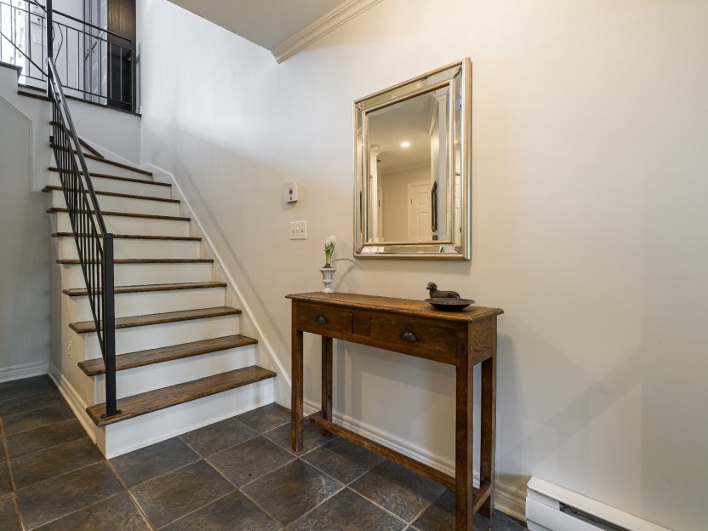
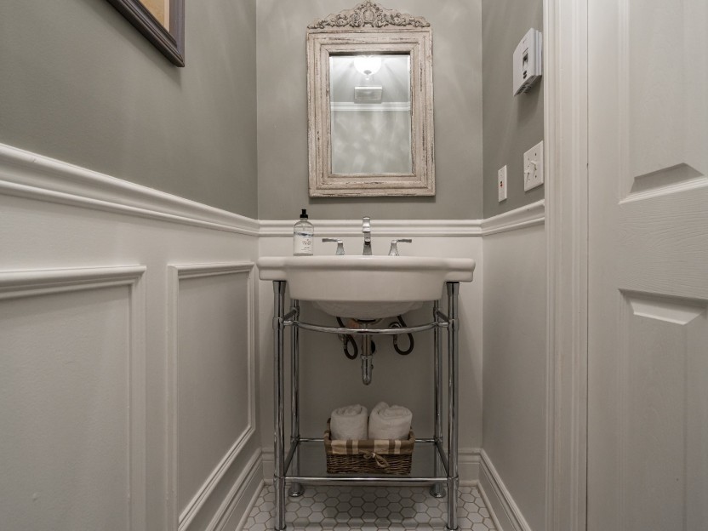
2318 Rue Ste-Cunégonde
Alliant le luxe à l'effervescence de la vie urbaine, cette maison de ville sophistiquée vous place à quelques pas des meilleurs restaurants,...
-
Bedrooms
3
-
Bathrooms
1 + 1
-
sqft
2055
-
price
$1,490,000










100 Rue Murray, #911
Transfer de bail avec 7 mois qui restes. Renouvlable. Entièrement meublé et décoré 1 chambre / 1 salle de bain Condo pour 4 mois de location...
-
Bedrooms
1
-
Bathrooms
1
-
sqft
636
-
price
$2,000 / M










400 Rue de l'Inspecteur, #1023
Unité moderne et lumineuse au 10e étage du prestigieux projet Lowney, offrant près de 600 pi², un walk-in, un îlot de cuisine, et une superb...
-
Bedrooms
1
-
Bathrooms
1
-
sqft
595
-
price
$434,900










377 Rue des Seigneurs, #108
Bienvenue au 377 rue Des Seigneurs, Suite 108 - Une propriété moderne sur deux niveaux parfaitement située dans le quartier animé de Griffin...
-
Bedrooms
2 + 1
-
Bathrooms
1 + 1
-
sqft
968.75
-
price
$599,000










5600 Rue Briand, #505
LE PORTAIL DU CANAL -- Phase 1. Vivez le meilleur de la vie urbaine ! Ce condo élégant offre des espaces lumineux et ouverts avec une vue pa...
-
Bedrooms
1
-
Bathrooms
1
-
sqft
480
-
price
$350,000










2318Z Rue Ste-Cunégonde
Alliant le luxe à l'effervescence de la vie urbaine, cette maison de ville sophistiquée vous place à quelques pas des meilleurs restaurants,...
-
Bedrooms
3
-
Bathrooms
1 + 1
-
sqft
2055
-
price
$1,490,000

















































