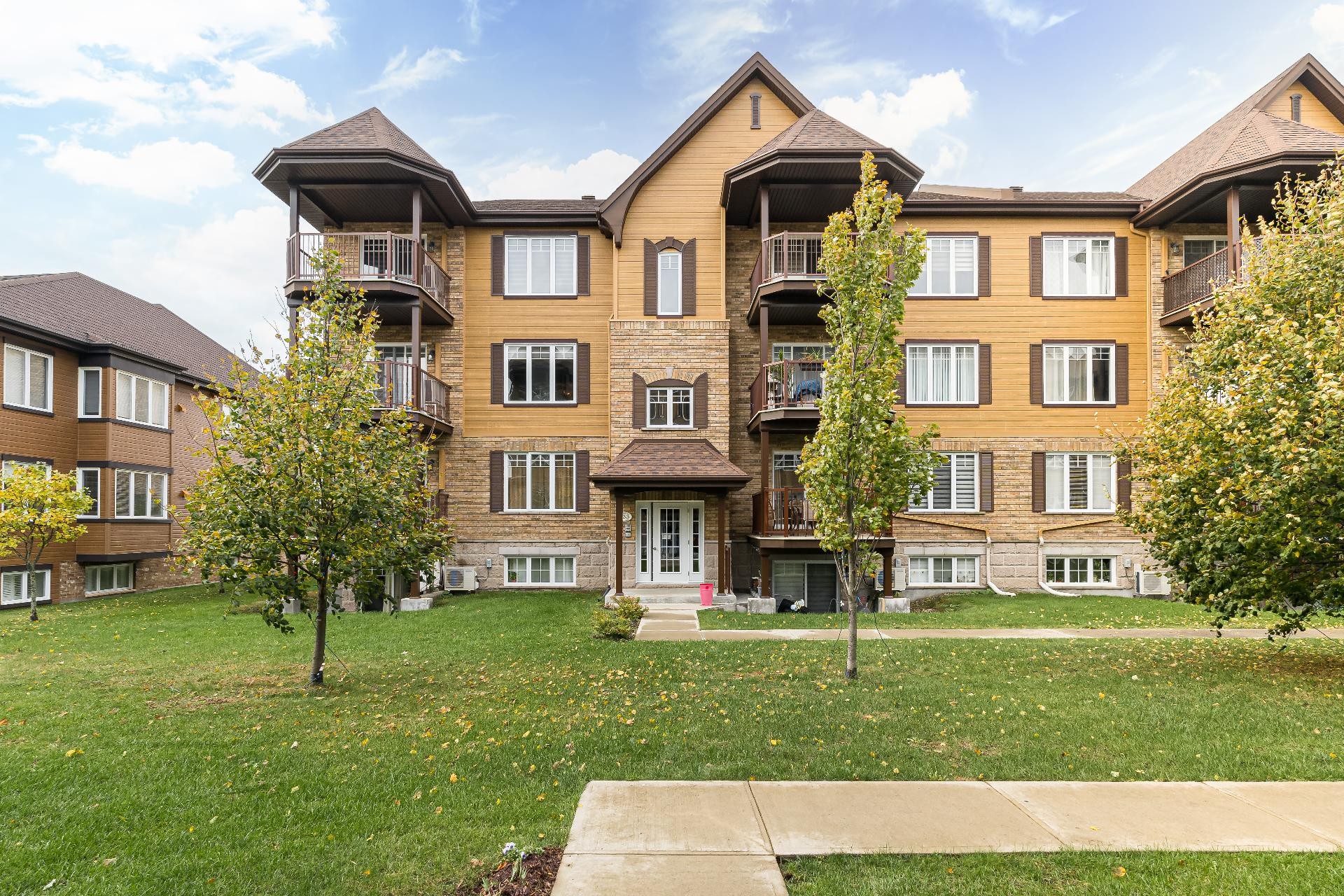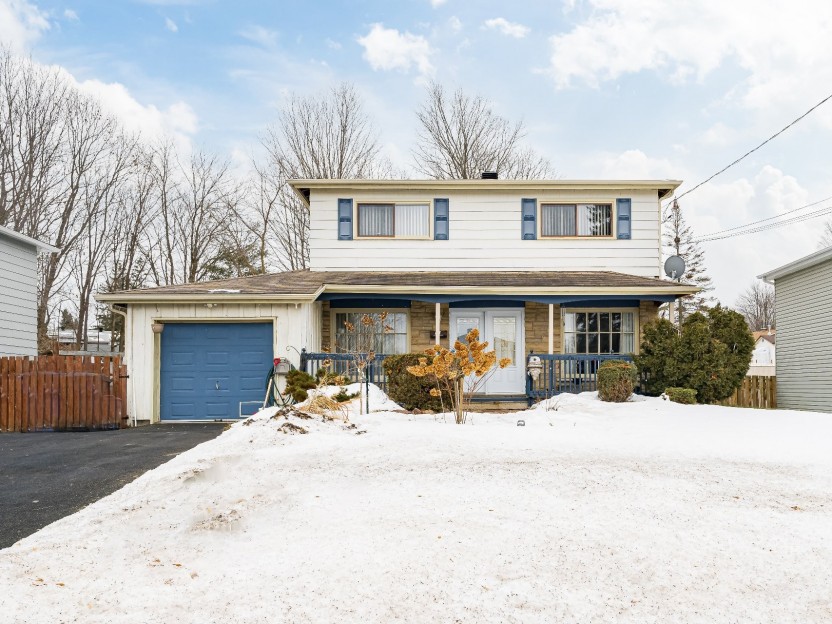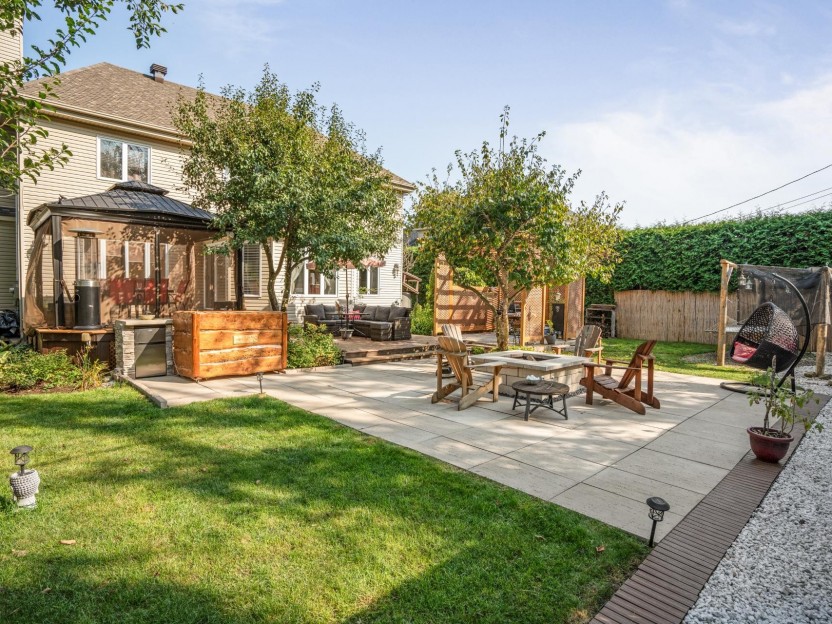
24 PHOTOS
Pincourt - Centris® No. 20195356
533 Av. Forest, #4
-
2
Bedrooms -
1
Bathrooms -
1086
sqft -
sold
price
Welcome to 533 Avenue Forest in Pincourt, where the perfect blend of comfort, convenience, and modern living awaits you. This condo offers an abundance of space, natural light, and stylish design. As you step inside, you'll immediately appreciate the sense of openness and brightness that this large condo provides. The open concept design creates a spacious living area, perfect for entertaining or simply enjoying the tranquility of your new condo. The generously sized windows flood the interior with natural light, creating a warm and inviting atmosphere. All appliances included as well as 2 parking spots.
Additional Details
Welcome to 533 Avenue Forest in Pincourt, where the perfect blend of comfort, convenience, and modern living awaits you. This condo offers an abundance of space, natural light, and stylish design. As you step inside, you'll immediately appreciate the sense of openness and brightness that this large condo provides. The open concept design creates a spacious living area, perfect for entertaining or simply enjoying the tranquility of your new condo. The generously sized windows flood the interior with natural light, creating a warm and inviting atmosphere. All appliances included as well as 2 parking spots.
Included in the sale
Fridge, Stove, dishwasher, washer, dryer, microwave, central vacuum
Room Details
| Room | Level | Dimensions | Flooring | Description |
|---|---|---|---|---|
| Other | Ground floor | 7.8x5.3 P | Ceramic tiles | |
| Living room | Ground floor | 12.9x16.8 P | Floating floor | |
| Kitchen | Ground floor | 10.1x8.5 P | Ceramic tiles | |
| Dinette | Ground floor | 12.10x9.7 P | Floating floor | |
| Hallway | Ground floor | 13.9x3.0 P | Floating floor | |
| Master bedroom | Ground floor | 13.8x11.9 P | Floating floor | |
| Ground floor | 7.9x4.9 P | Floating floor | ||
| Bedroom | Ground floor | 12.5x11.6 P | Floating floor | |
| Bathroom | Ground floor | 9.7x9.4 P | Ceramic tiles | |
| Laundry room | Ground floor | 9.4x10.5 P | Ceramic tiles | |
| Other | Ground floor | 7.3x3.6 P | Ceramic tiles |
Assessment, taxes and other costs
- Condo fees $200 Per Month
- Municipal taxes $2,569
- School taxes $158
- Municipal Building Evaluation $196,800
- Municipal Land Evaluation $62,200
- Total Municipal Evaluation $259,000
- Evaluation Year 2020
Building details and property interior
- Heating system Electric baseboard units
- Available services Laundry room
- Water supply Municipality
- Heating energy Electricity
- Equipment available Central vacuum cleaner system installation, Wall-mounted air conditioning, Ventilation system, Entry phone
- Proximity Highway, Golf, Hospital, Park - green area, Bicycle path, Elementary school, High school, Cross-country skiing, Public transport
- Bathroom / Washroom Seperate shower
- Parking Outdoor
- Sewage system Municipal sewer
- Landscaping Landscape
- Zoning Residential
Contact the listing broker(s)

Residential & Commercial Real Estate Broker, Team Leader

info@marianishak.com

514.830.1399
Properties in the Region










169 Place Cedarwood
Chaleureuse et grande maison sur une rue familiale à Pincourt avec un terrain de plus de 11,300 pc. 5 CAC au 2e étage, un bureau au RDC et u...
-
Bedrooms
5 + 1
-
Bathrooms
1 + 1
-
price
$549,000










723 Rue des Châtaigniers
Découvrez le 723 rue Des Chataigniers - Une habitation Grilli bien entretenue, située dans un cul-de-sac et sans voisins à l'arrière. Profit...
-
Bedrooms
4 + 2
-
Bathrooms
3 + 1
-
price
$1,099,999

























