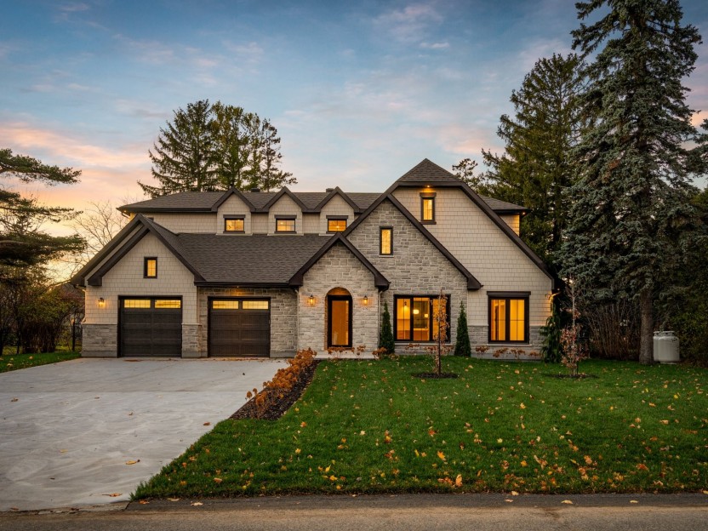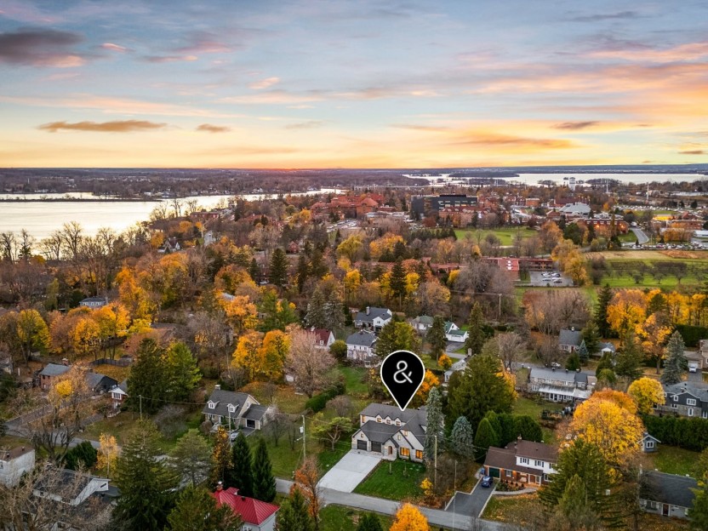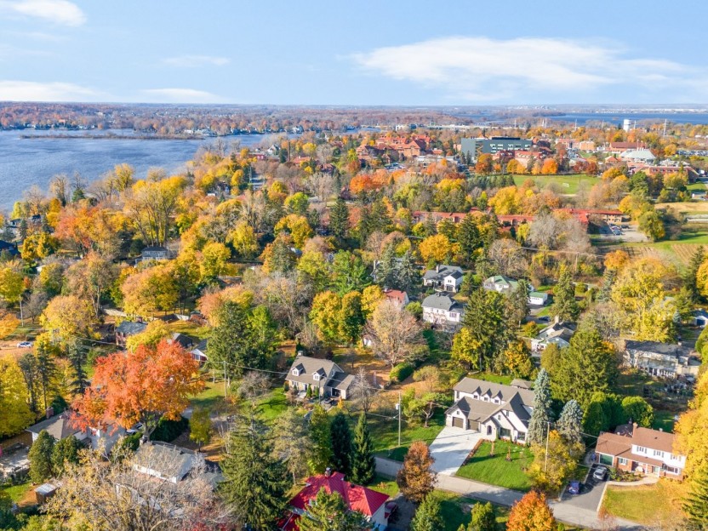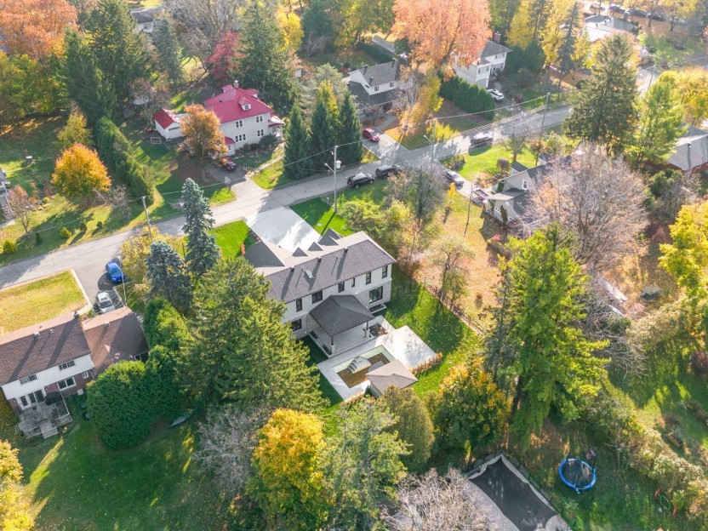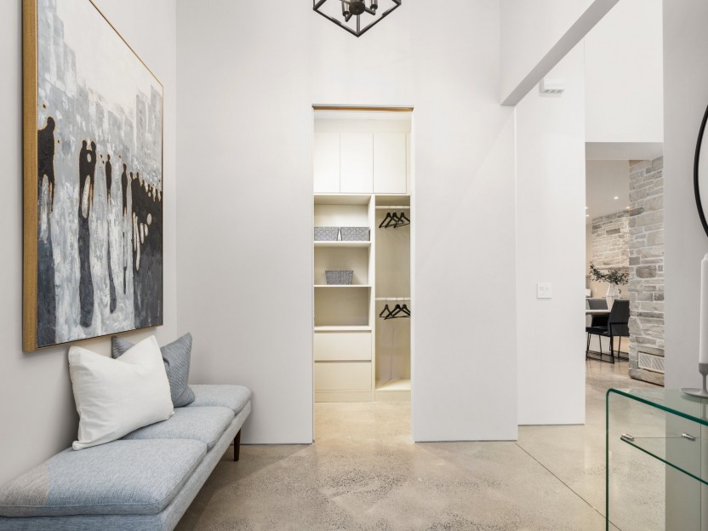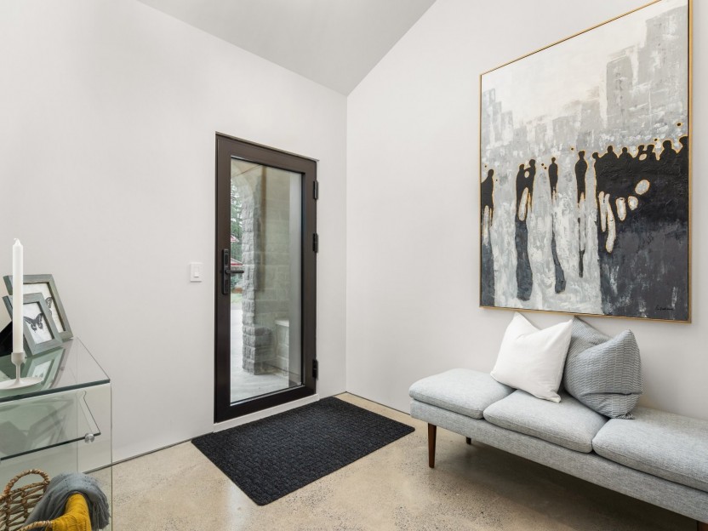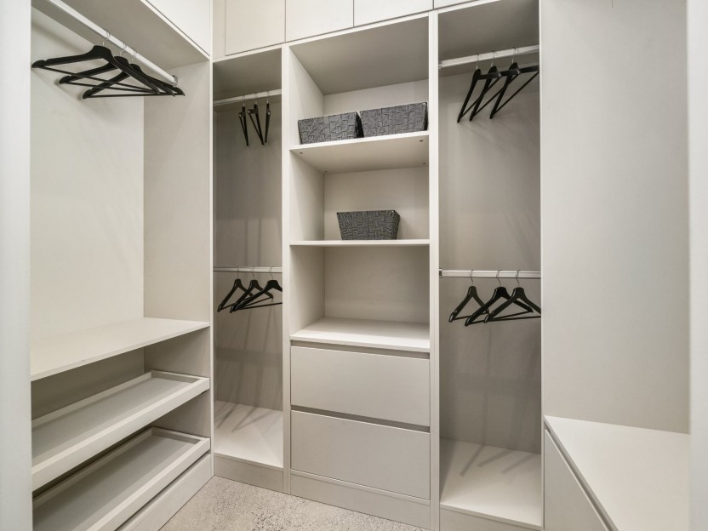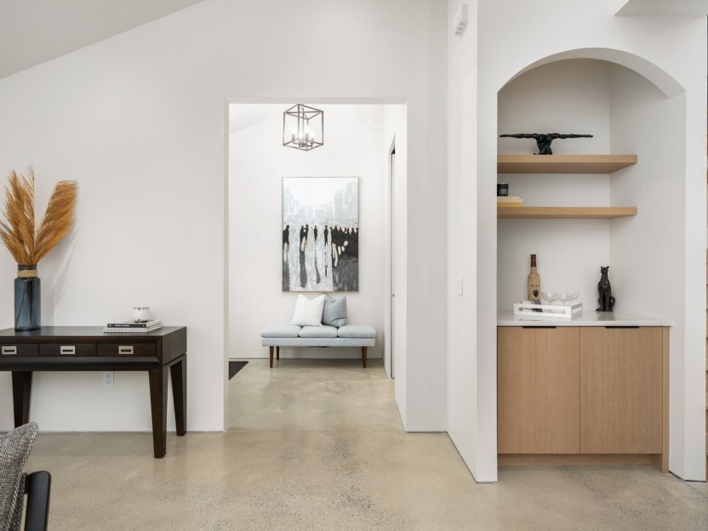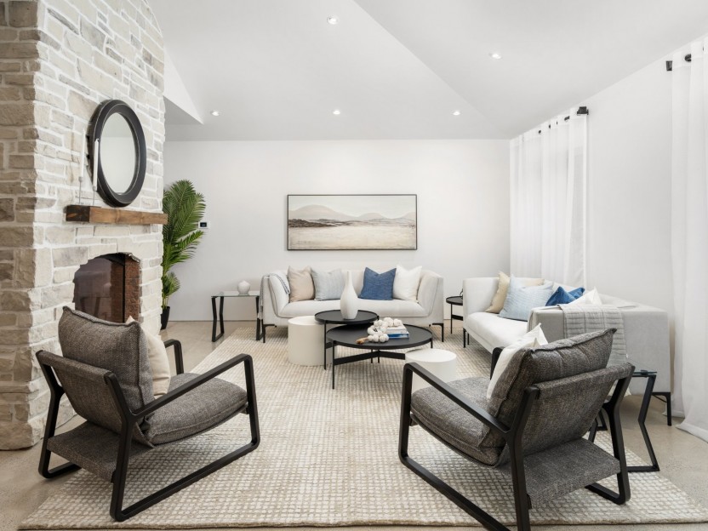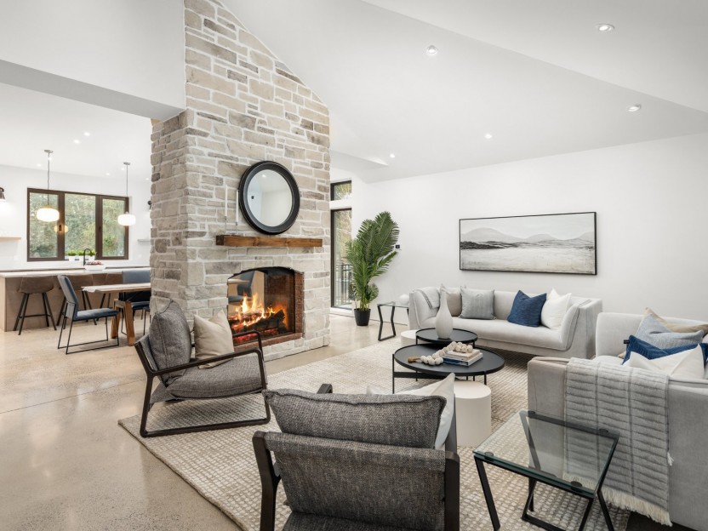
63 PHOTOS
Baie-d'Urfé - Centris® No. 20430679
48 Rue St-Andrew's
-
3 + 1
Bedrooms -
4 + 1
Bathrooms -
sold
price
Welcome to 48 Rue St. Andrews, this home has been completely rebuilt and extended to suit the new style of home nestled on a quiet street in Baie-D'Urfé and set on a spacious 15,000 sq ft lot. Designed with exceptional craftsmanship and attention to detail by its current owners, this stunning property boasts 3+1 bedrooms, 4+1 bathrooms, a main floor office and a wealth of luxurious features that are sure to impress.
Additional Details
Welcome to 48 Rue St. Andrews, this home has been completely rebuilt and extended to suit the new style of home nestled on a quiet street in Baie-D'Urfé and set on a spacious 15,000 sq ft lot. Designed with exceptional craftsmanship and attention to detail by its current owners, this stunning property boasts 3+1 bedrooms, 4+1 bathrooms, a main floor office and a wealth of luxurious features that are sure to impress.
Step into a welcoming foyer with a built-in closet and pocket door, leading into the bright and airy living room. Large windows flood the space with natural light, highlighting the striking double-sided stone gas fireplace that serves as the room's focal point. On the opposite side, the open dining area flows seamlessly into the gourmet kitchen, which showcases quartz countertops, custom wood cabinetry, a large central island, and a breathtaking walk-in pantry. This level also includes a stylish powder room, a spacious office with custom shelving and cabinetry, and a large window overlooking the backyard. The mudroom, complete with custom closets and benches, leads directly to the oversized two-car garage, which offers additional storage and built-in cabinets for even more convenience.
The second floor is dedicated to comfort and privacy, featuring a spacious primary suite with a walk-in closet that includes its own laundry area. The luxurious ensuite offers a double vanity, a glass shower, and a separate tub. Two additional well-sized bedrooms each feature walk-in closets and their own ensuite bathrooms with glass showers. A second laundry room on this floor adds extra convenience.
The finished basement offers a spacious playroom, plus an additional bedroom with an ensuite bathroom. A large storage area with built-in cabinetry and a brand new mechanical room complete this level. The home features beautiful, heated polished concrete floors throughout, providing warmth and comfort.
The home's exterior is crafted with durable engineered shingles and natural stone, complementing the beautifully landscaped and fully-fenced west-facing backyard. Relax by the heated in-ground pool, or entertain on the covered patio surrounded by manicured gardens and a pool shed, perfect for enjoying sunny summer days with family and friends.
Located near Lakeshore Road, top-rated schools (including Joseph-Henrico, Alexander Von Humboldt, and Dorset), McGill's Macdonald Campus, John Abbott College, parks, and the charming Sainte-Anne-de-Bellevue village with its boardwalk. With easy access to Highway 20 and the Baie-D'Urfé train station, this exceptional home offers both tranquility and convenience.
Included in the sale
Stove top
Location
Payment Calculator
Room Details
| Room | Level | Dimensions | Flooring | Description |
|---|---|---|---|---|
| Other | Ground floor | 8.7x7.7 P | Concrete | |
| Living room | Ground floor | 16.4x20.1 P | Concrete | Gas |
| Dining room | Ground floor | 11.3x20.3 P | Concrete | Gas |
| Kitchen | Ground floor | 9.5x22.7 P | Concrete | |
| Other | Ground floor | 7.10x7.5 P | Concrete | |
| Home office | Ground floor | 14.8x12.5 P | Concrete | |
| Washroom | Ground floor | 3.4x6.8 P | Concrete | |
| Master bedroom | 2nd floor | 14.2x14.3 P | Concrete | |
| 2nd floor | 7.2x14.3 P | Concrete | Laundry area | |
| Bathroom | 2nd floor | 10.3x12.11 P | Concrete | Ensuite |
| Bedroom | 2nd floor | 10.3x16.2 P | Concrete | |
| Bathroom | 2nd floor | 5.0x9.8 P | Concrete | Ensuite |
| Bedroom | 2nd floor | 10.11x12.5 P | Concrete | |
| Bathroom | 2nd floor | 7.5x8.9 P | Concrete | Ensuite |
| Laundry room | Ground floor | 10.2x5.8 P | Concrete | |
| Playroom | Basement | 14.8x26.1 P | Concrete | |
| Bedroom | Basement | 12.8x13.5 P | Concrete | |
| Basement | 6.1x12.5 P | Concrete | ||
| Bathroom | Basement | 5.10x12.5 P | Concrete | Ensuite |
| Home office | Basement | 12.8x10.3 P | Concrete | |
| Storage | Basement | 24.3x12.10 P | Concrete | |
| Other | Basement | 7.8x22.6 P | Concrete |
Assessment, taxes and other costs
- Municipal taxes $0
- School taxes $0
Building details and property interior
- Driveway Double width or more
- Heating system Air circulation
- Water supply Municipality
- Heating energy Electricity
- Equipment available Central vacuum cleaner system installation, Ventilation system, Electric garage door, Alarm system, Central heat pump
- Windows Aluminum
- Foundation Poured concrete
- Hearth stove Gaz fireplace
- Garage Attached, Heated, Double width or more
- Pool Heated, Indoor
- Proximity Highway, Park - green area, Elementary school, High school, Cross-country skiing
- Siding James Hardy shingles, Stone
- Bathroom / Washroom Adjoining to the master bedroom, Seperate shower
- Basement 6 feet and over, Finished basement
- Parking Outdoor, Garage
- Sewage system BIONEST system
- Landscaping Fenced yard, Landscape
- Window type Tilt and turn
- Roofing Asphalt shingles
- Topography Flat
- Zoning Residential
Payment Calculator
Contact the listing broker(s)

Residential & Commercial Real Estate Broker

chris@aliandchrishomes.com

514 944.3901
Properties in the Region
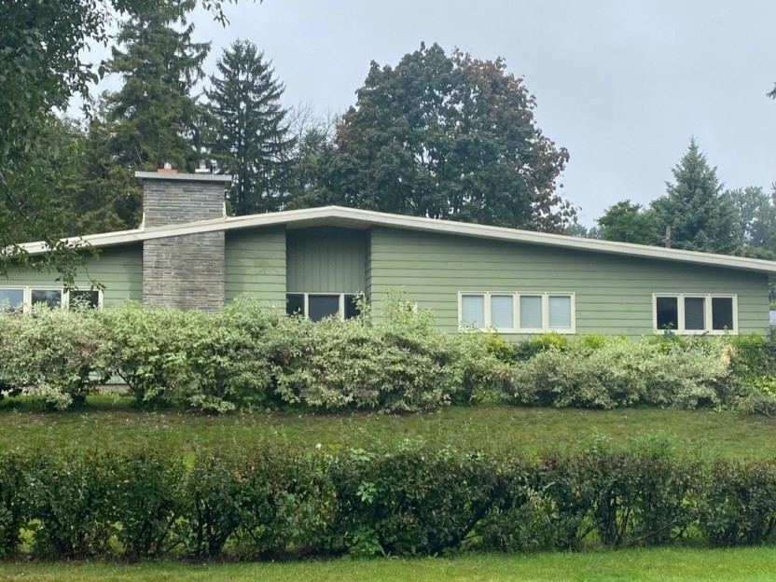
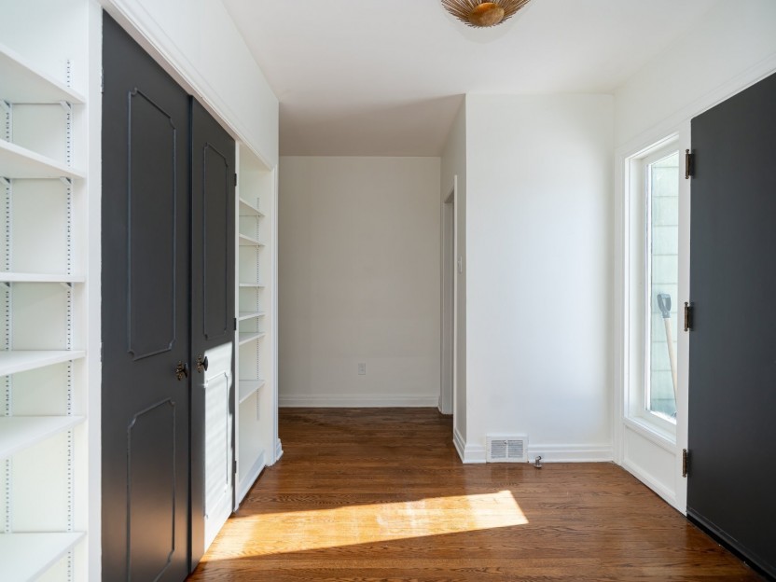
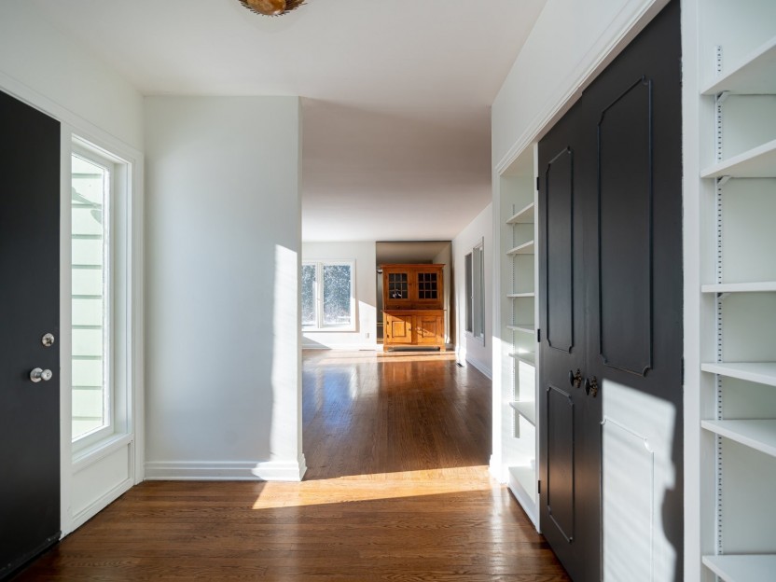
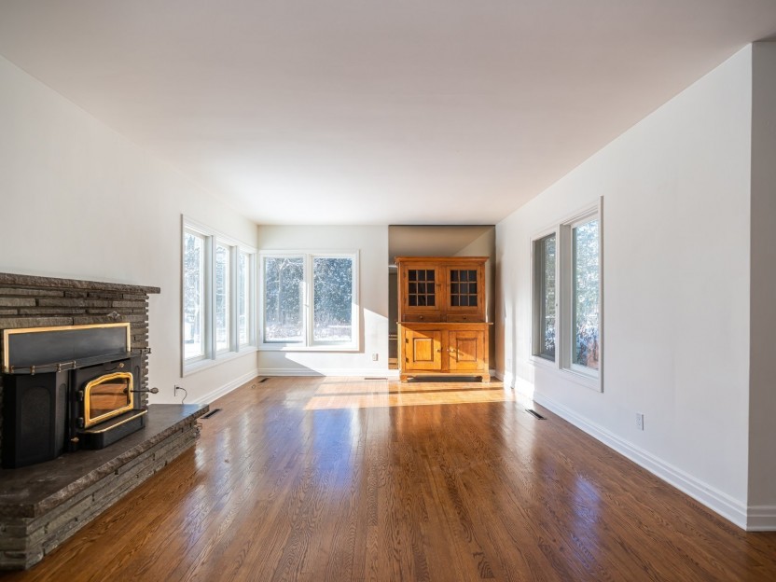
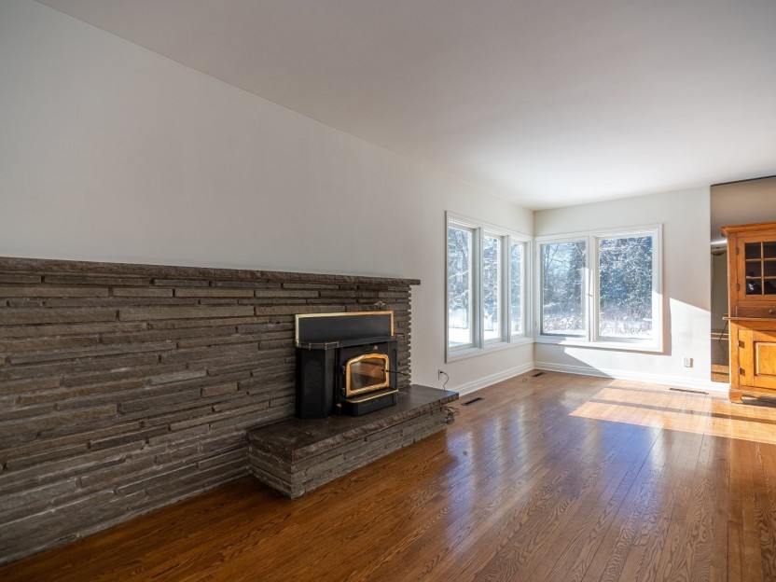
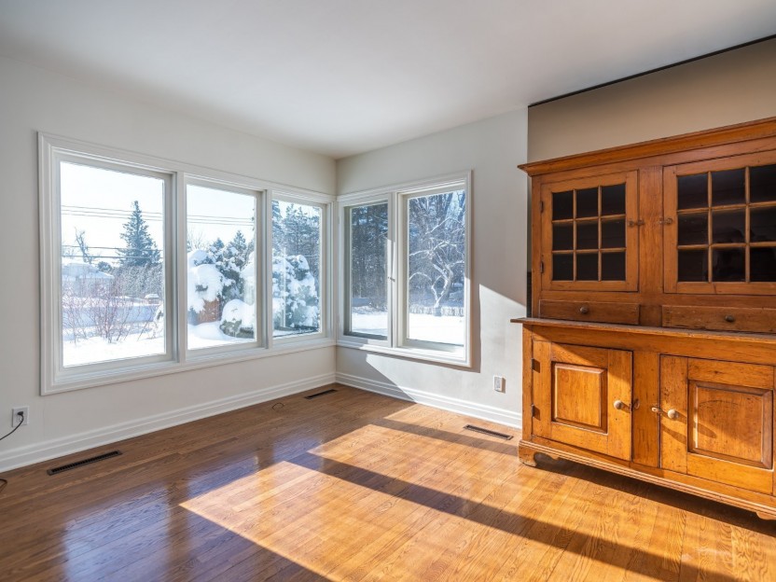
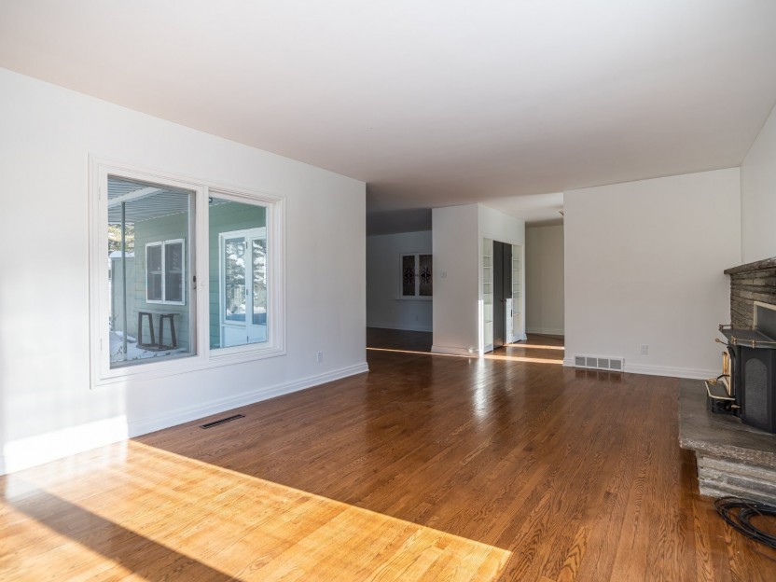

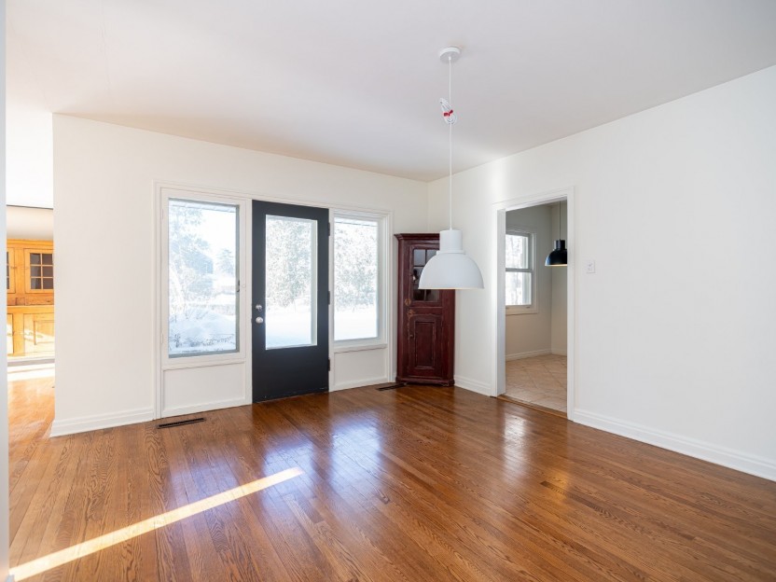

20095 Ch. Lakeshore
Spacieux bungalow de 3 chambres à coucher à louer sur le bord du lac à Baie d'Urfé. Situé dans un quartier recherché, à quelques minutes du...
-
Bedrooms
3
-
Bathrooms
1 + 1
-
price
$3,300 / M
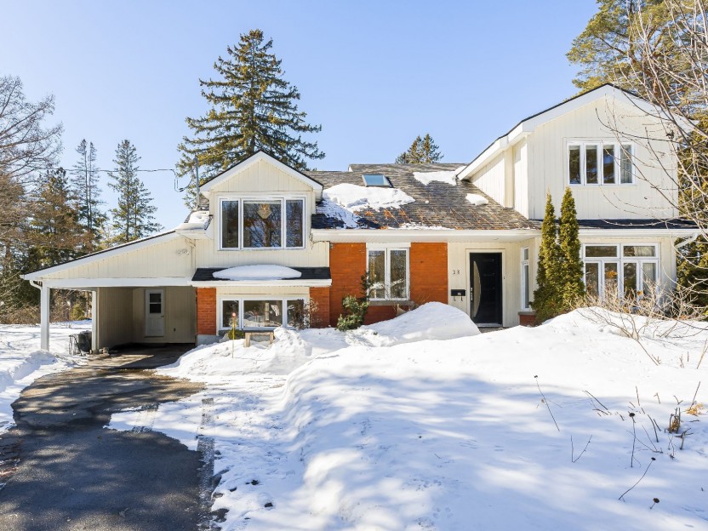
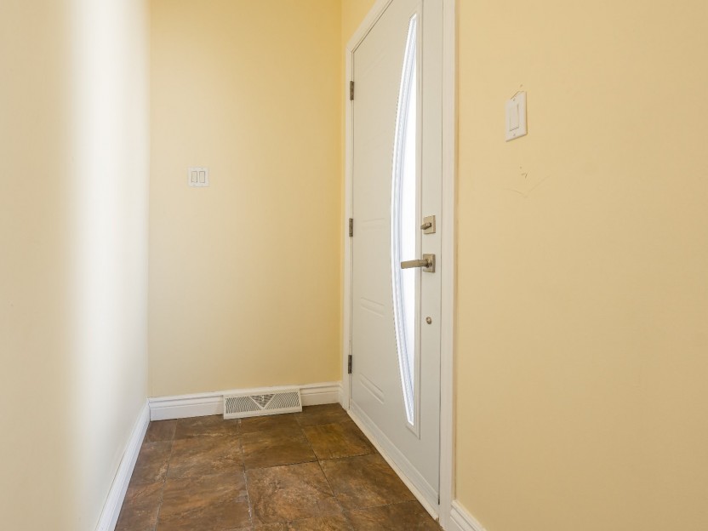
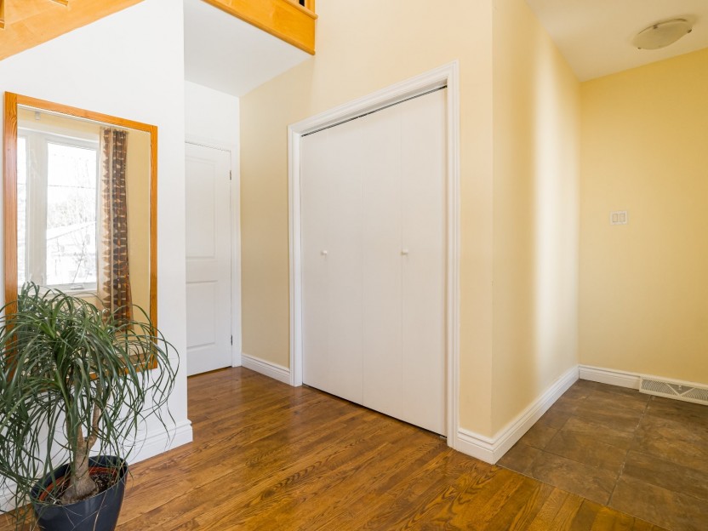
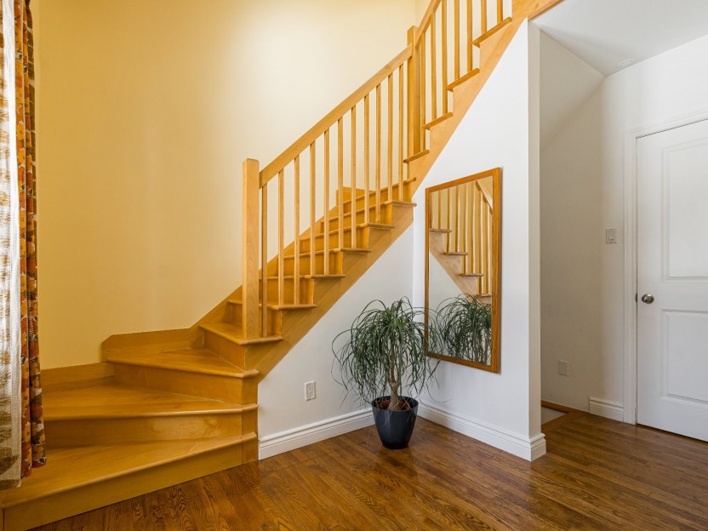
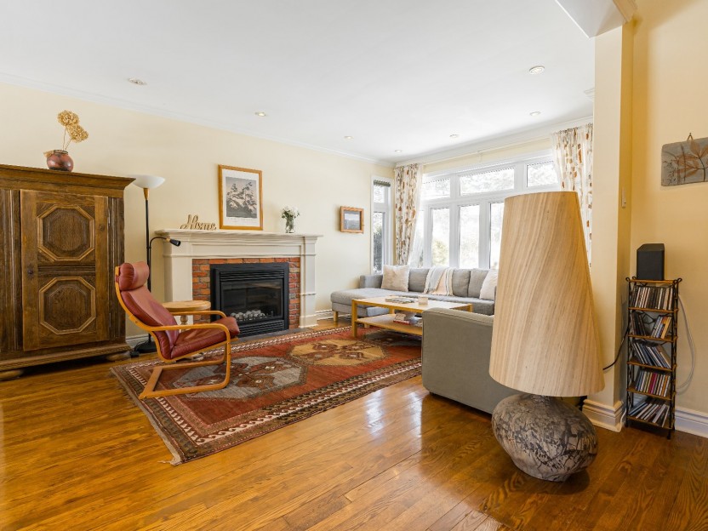
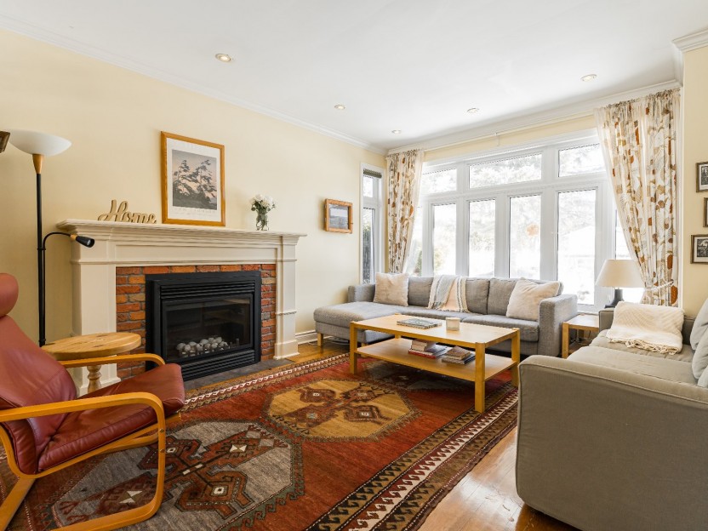
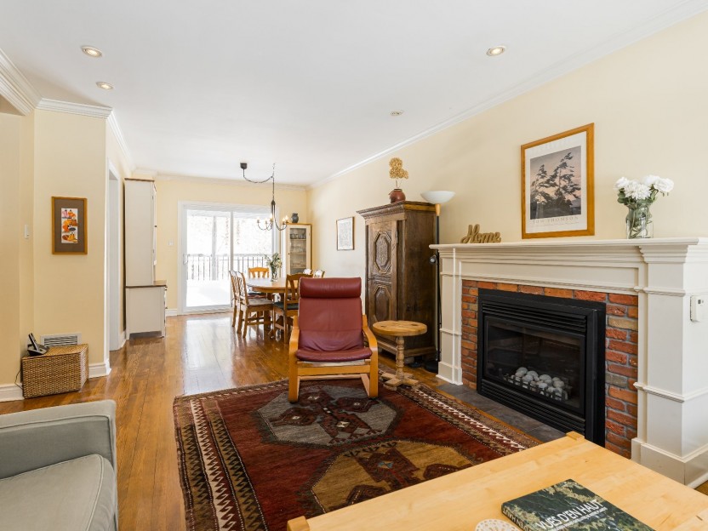
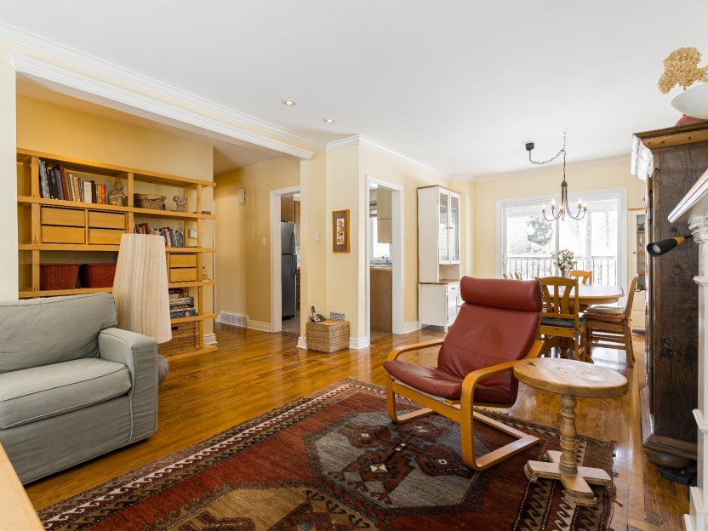
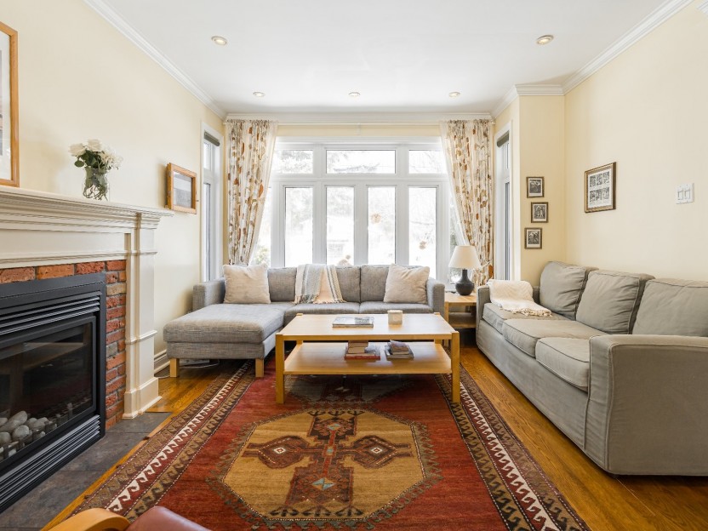
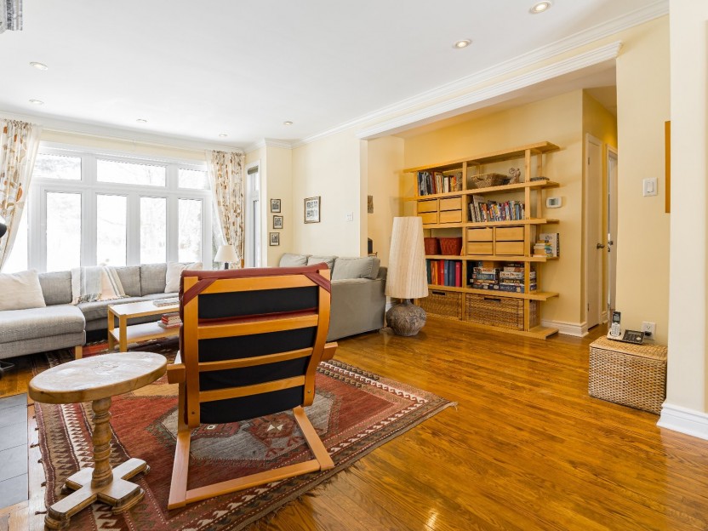
38 Rue Sunny Acres
Bienvenue dans cette charmante maison à paliers multiples de 4+1 chambres et 2 salles de bain, idéalement située sur un grand terrain d'angl...
-
Bedrooms
5 + 1
-
Bathrooms
2
-
price
$899,000
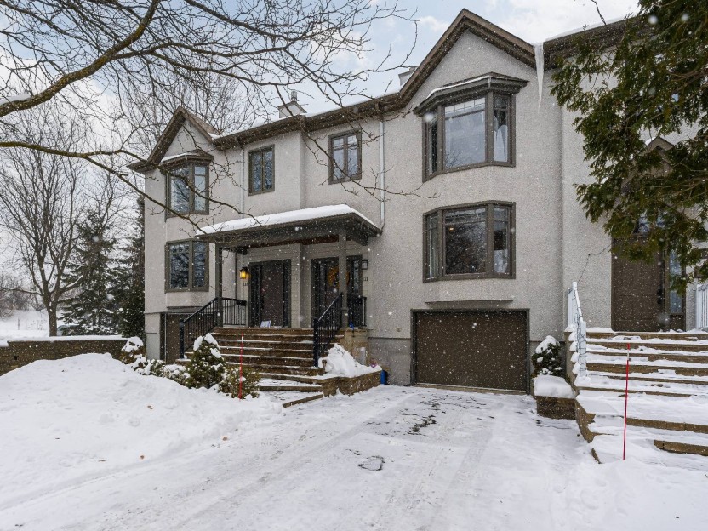
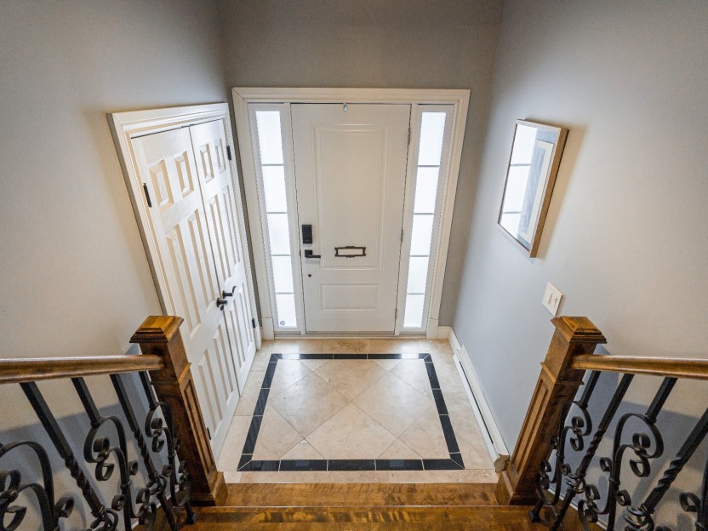
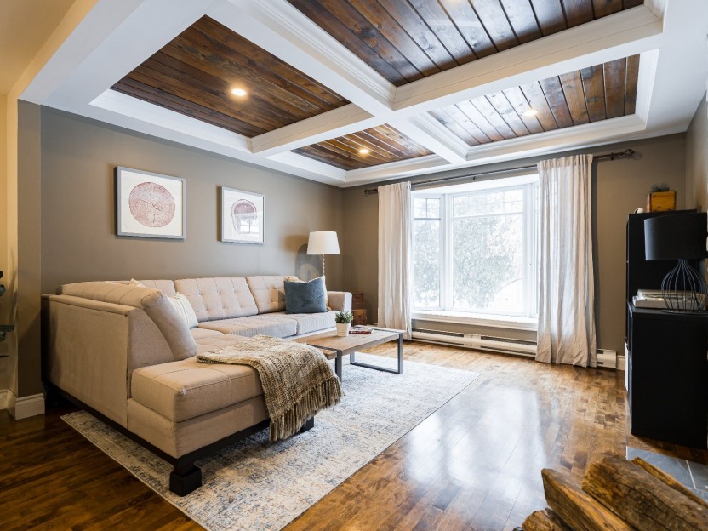
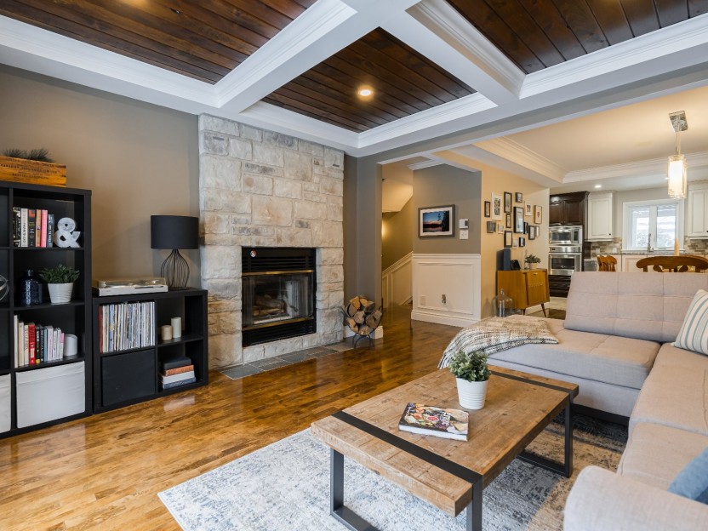
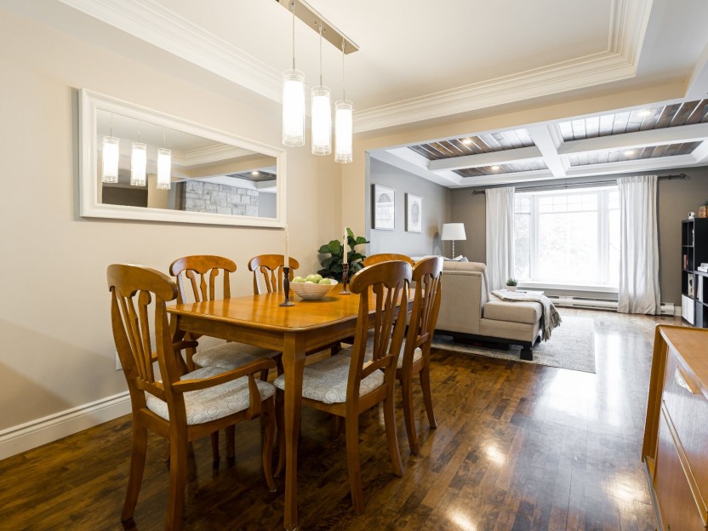
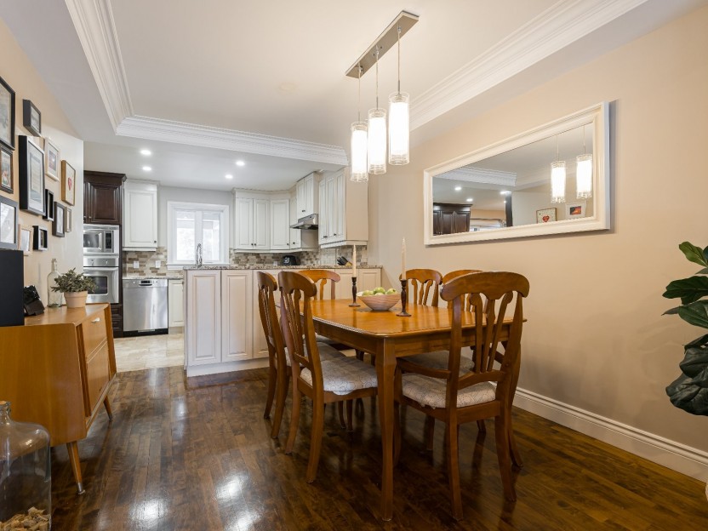
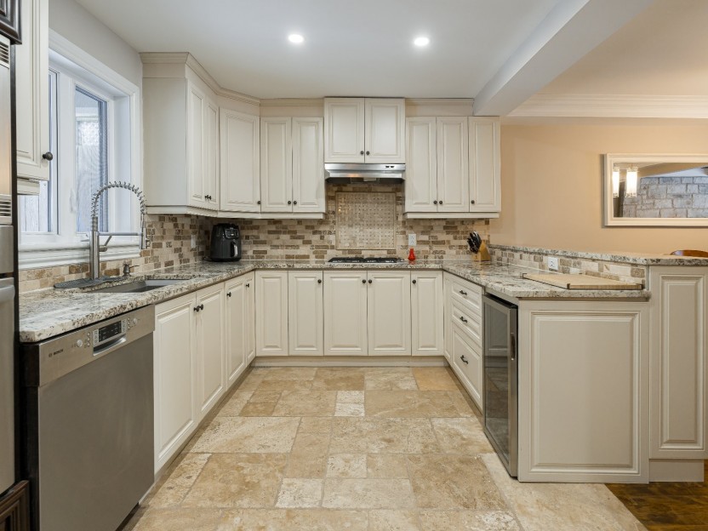
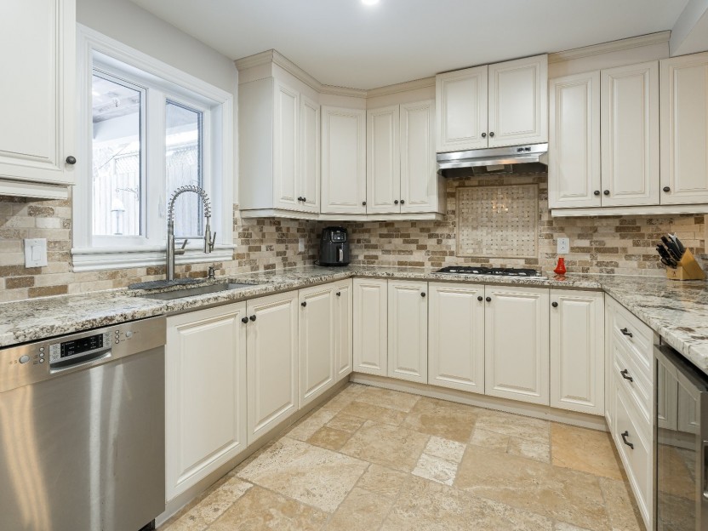
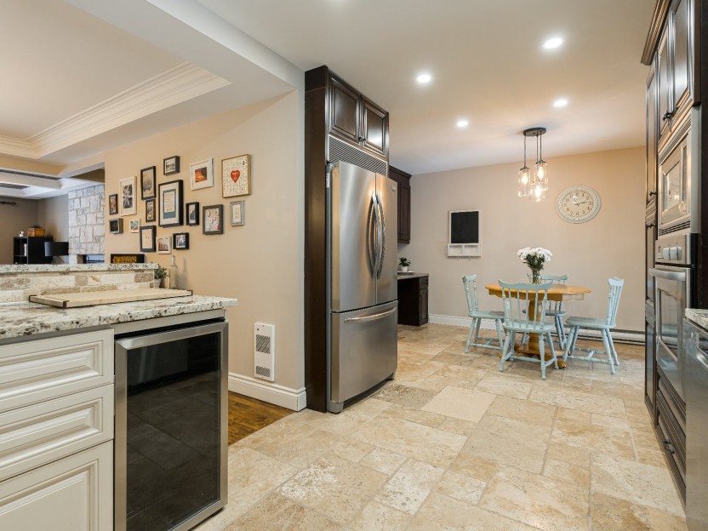
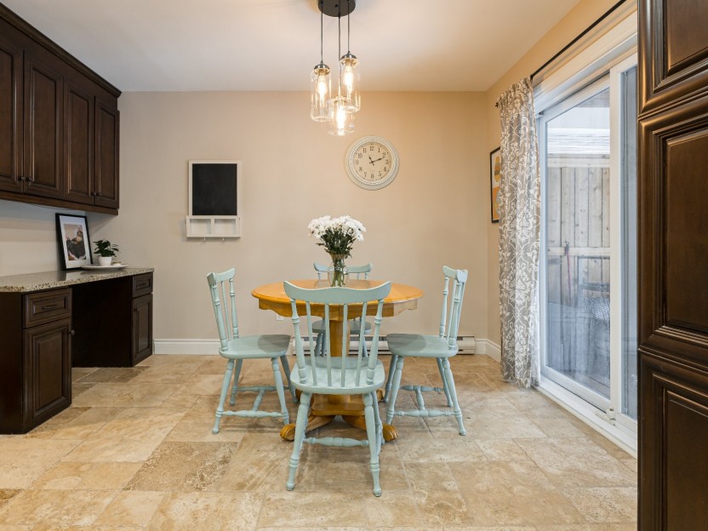
111 Rue Churchill
Superbe Maison de Ville 3 Chambres dans le Très Recherché Baie-D'Urfé! Découvrez l'équilibre parfait entre élégance, confort et commodité av...
-
Bedrooms
3
-
Bathrooms
2 + 1
-
price
$775,000
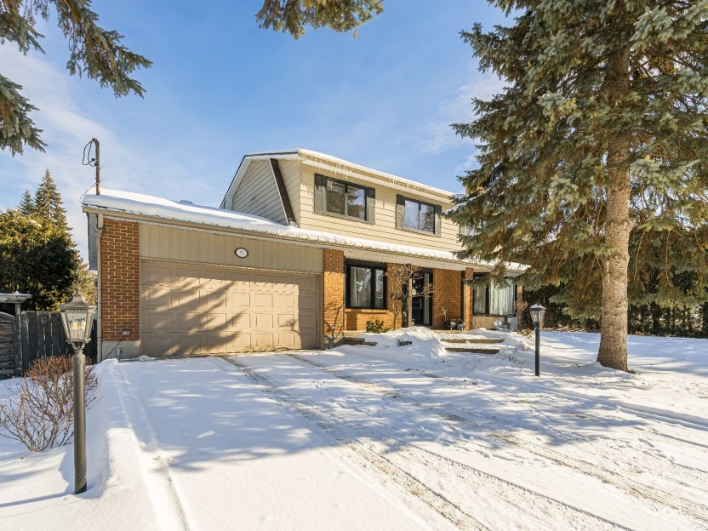
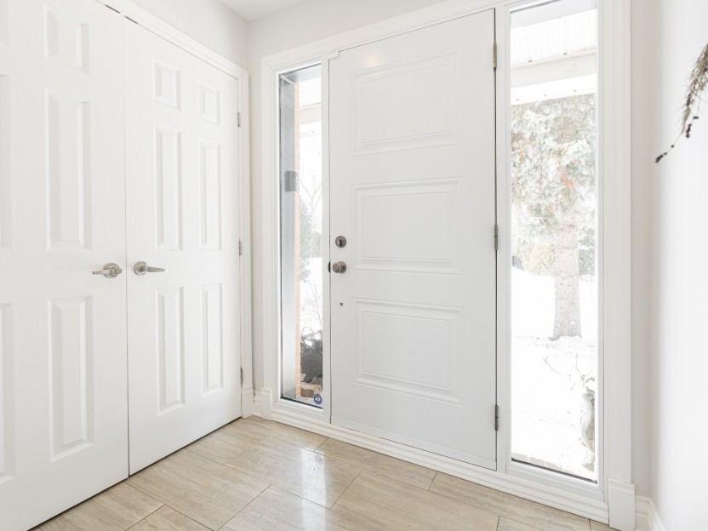
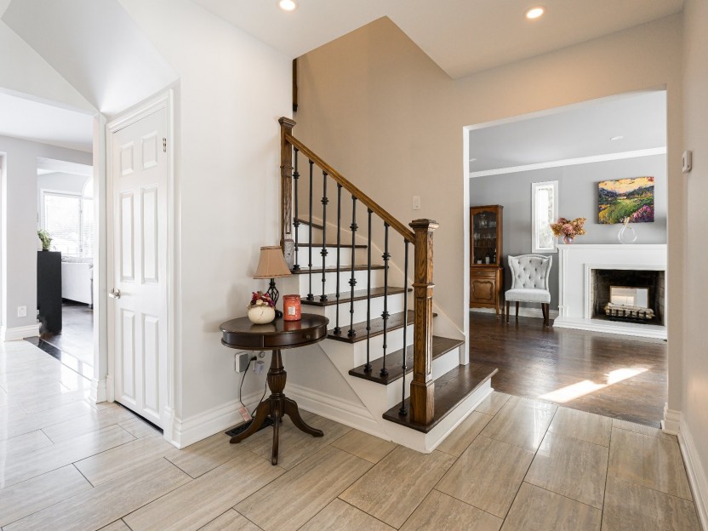
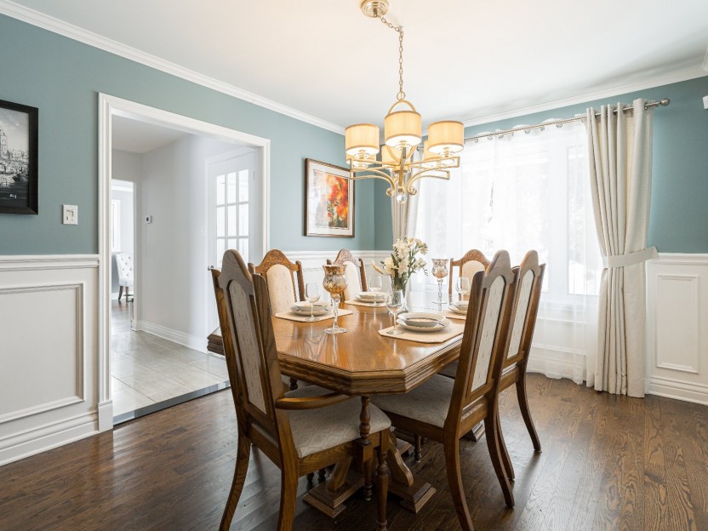
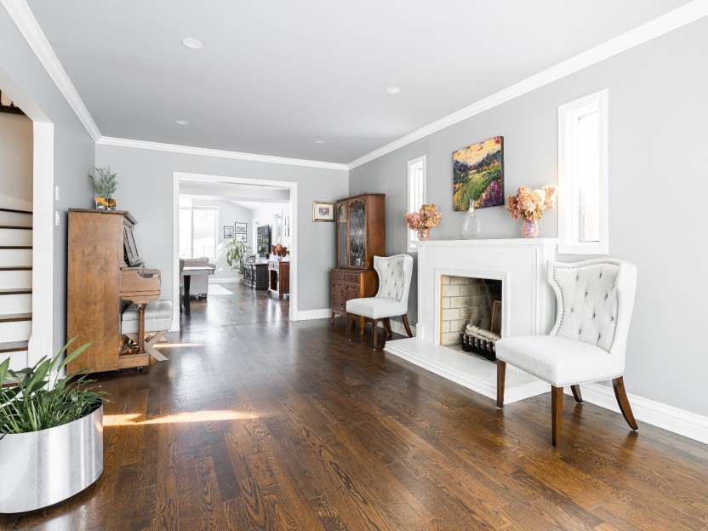
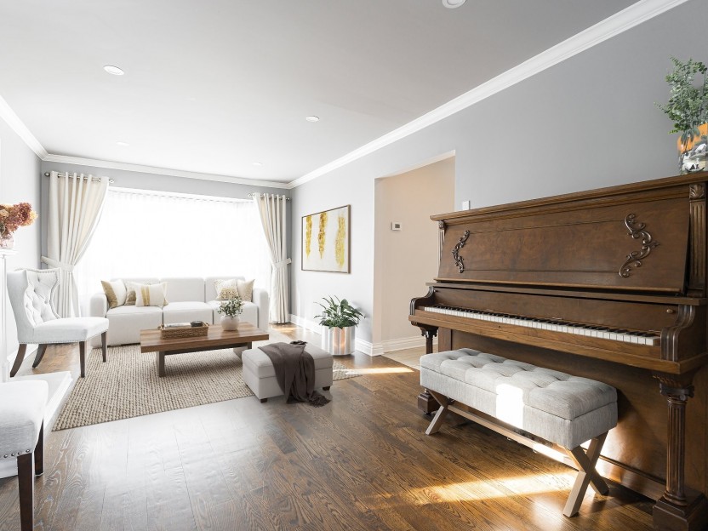
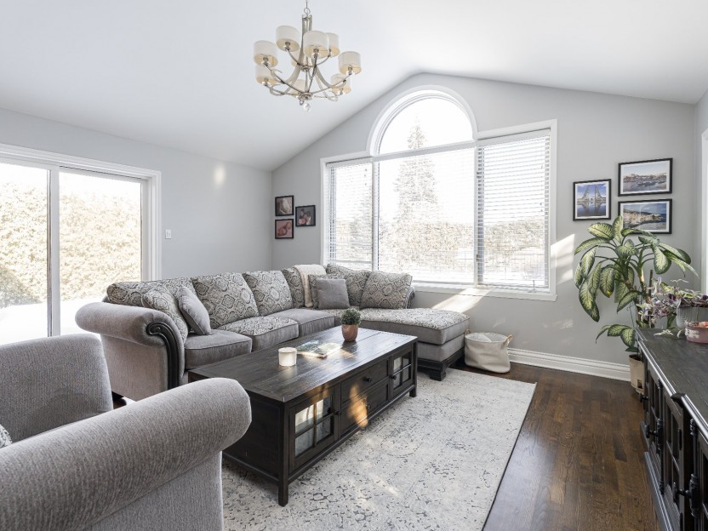
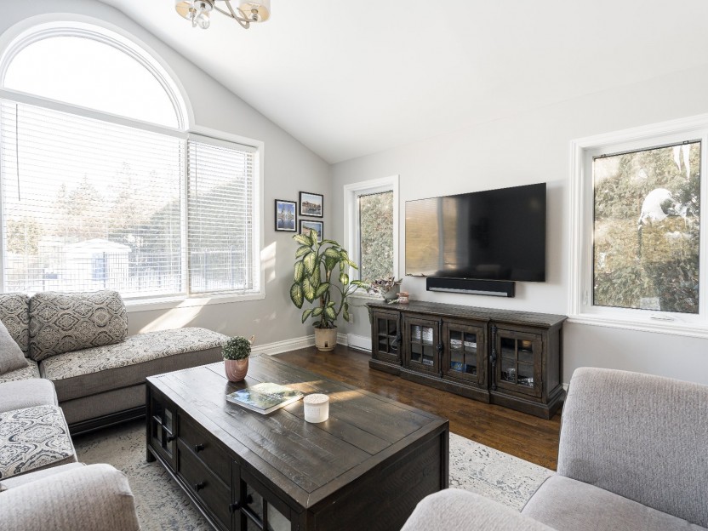
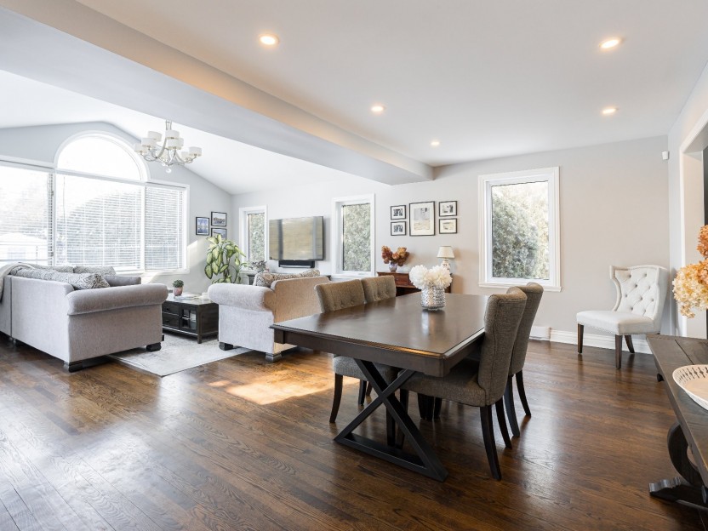
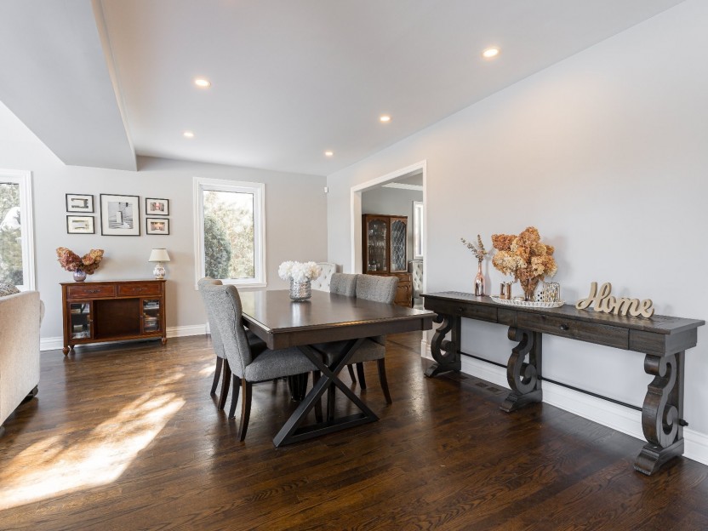
53 Rue Watterson
Bienvenue au 53 rue Watterson à Baie d'Urfé. Cette maison familiale lumineuse et spacieuse de 4 chambres à coucher, 2+1 salles de bains se t...
-
Bedrooms
4
-
Bathrooms
2 + 1
-
price
$1,199,000

