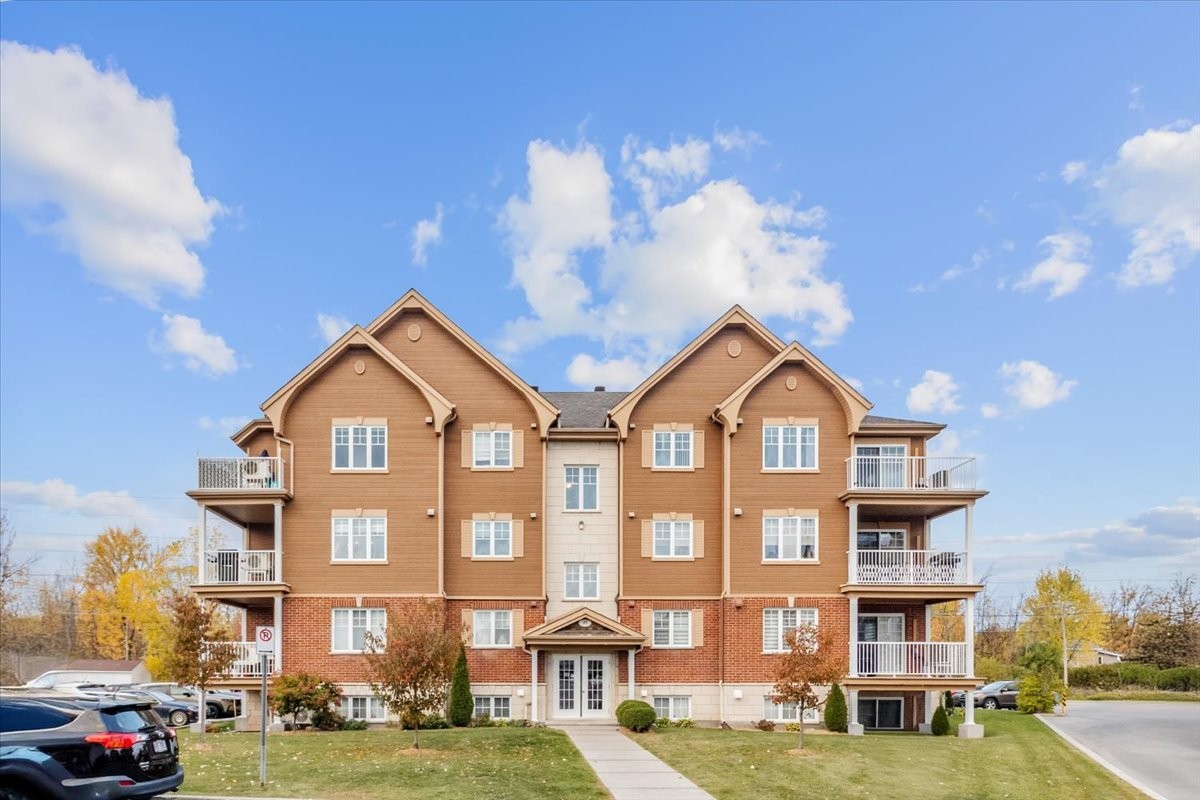
29 PHOTOS
Pincourt - Centris® No. 16175971
45 Rue de la Seigneurie, #3A
-
2
Bedrooms -
1
Bathrooms -
1095
sqft -
$395,000
price
Stylish 2-bed condo in Pincourt with 1,095 sq. ft., open-concept living, walk-in closet, in-unit laundry, and private balcony with no rear neighbours--backs onto forest. Includes 2 parking spots. Near parks, schools, and train. Quiet, convenient, and move-in ready!
Additional Details
Welcome to Unit 3
A at 45 Rue de la Seigneurie -- a beautifully designed 2-bedroom condo offering 1,095 square feet of smart, stylish living in the heart of Pincourt. This bright and spacious unit blends everyday comfort with elevated design, creating the perfect space for relaxed living or effortless entertaining.
The open-concept layout invites natural light throughout the main living area, where a generous living room flows into a dedicated dining space and a modern kitchen complete with stainless steel appliances, sleek cabinetry, and ample counter space.
The primary bedroom is a peaceful retreat featuring a walk-in closet and easy access to a well-appointed bathroom with a separate shower and large soaker tub--ideal for unwinding at the end of the day. A second bedroom offers flexible space for guests, a home office, or growing needs.
Additional highlights include in-unit laundry, a private storage room, and a welcoming entrance with closet space for everyday ease.
Step outside to your very private balcony, which backs directly onto a lush treed area--no rear neighbours, just the calming presence of nature. It's a perfect spot to enjoy morning coffee, quiet evenings, or moments of reflection in total tranquility.
The unit also includes two private driveway parking spaces--a rare and valuable convenience.
Situated in a quiet residential enclave, you're just moments from local parks, schools, services, and the Pincourt train station, offering easy access to Montreal. Whether you're a first-time buyer, downsizer, or investor, this turnkey condo delivers the space, comfort, and location that make for a smart move.
Included in the sale
Refrigerator (Fisher&Paykel), Stove (Frigidaire), Over the range microwave (Panasonic), Dishwasher, Washer (Samsung), Dryer(Samsung), permanent light fixtures, blinds, custom closet organizers
Location
Payment Calculator
Room Details
| Room | Level | Dimensions | Flooring | Description |
|---|---|---|---|---|
| Hallway | 2nd floor | 7.4x6.3 P | Tiles | |
| Living room | 2nd floor | 16.8x13.9 P | Wood | |
| Kitchen | 2nd floor | 9.6x9.0 P | Wood | |
| Dining room | 2nd floor | 9.5x11.6 P | Wood | |
| Primary bedroom | 2nd floor | 14.2x12.5 P | Wood | |
| 2nd floor | 8.0x4.8 P | Wood | ||
| Bedroom | 2nd floor | 12.2x10.0 P | Wood | |
| Bathroom | 2nd floor | 12.9x8.7 P | Tiles | |
| Storage | 2nd floor | 5.5x6.0 P | Tiles |
Assessment, taxes and other costs
- Condo fees $266 Per Month
- Municipal taxes $2,530
- School taxes $231
- Municipal Building Evaluation $301,400
- Municipal Land Evaluation $82,300
- Total Municipal Evaluation $383,700
- Evaluation Year 2024
Properties in the Region










92 Rue Souvenir
Fraîchement rénovée et à aire ouverte, cette maison chaleureuse comprend six chambres (3 au rez-de-chaussée, 3 au premier étage), deux salle...
-
Bedrooms
3 + 3
-
Bathrooms
2
-
price
$799,900










99 Ch. Duhamel, #101
Condo au rez-de-chaussée spacieux de plus de 1 000 p.c. avec rare garage double, dont une partie a été convertie en salle familiale (facile...
-
Bedrooms
1 + 1
-
Bathrooms
1
-
sqft
1040
-
price
$359,900

































