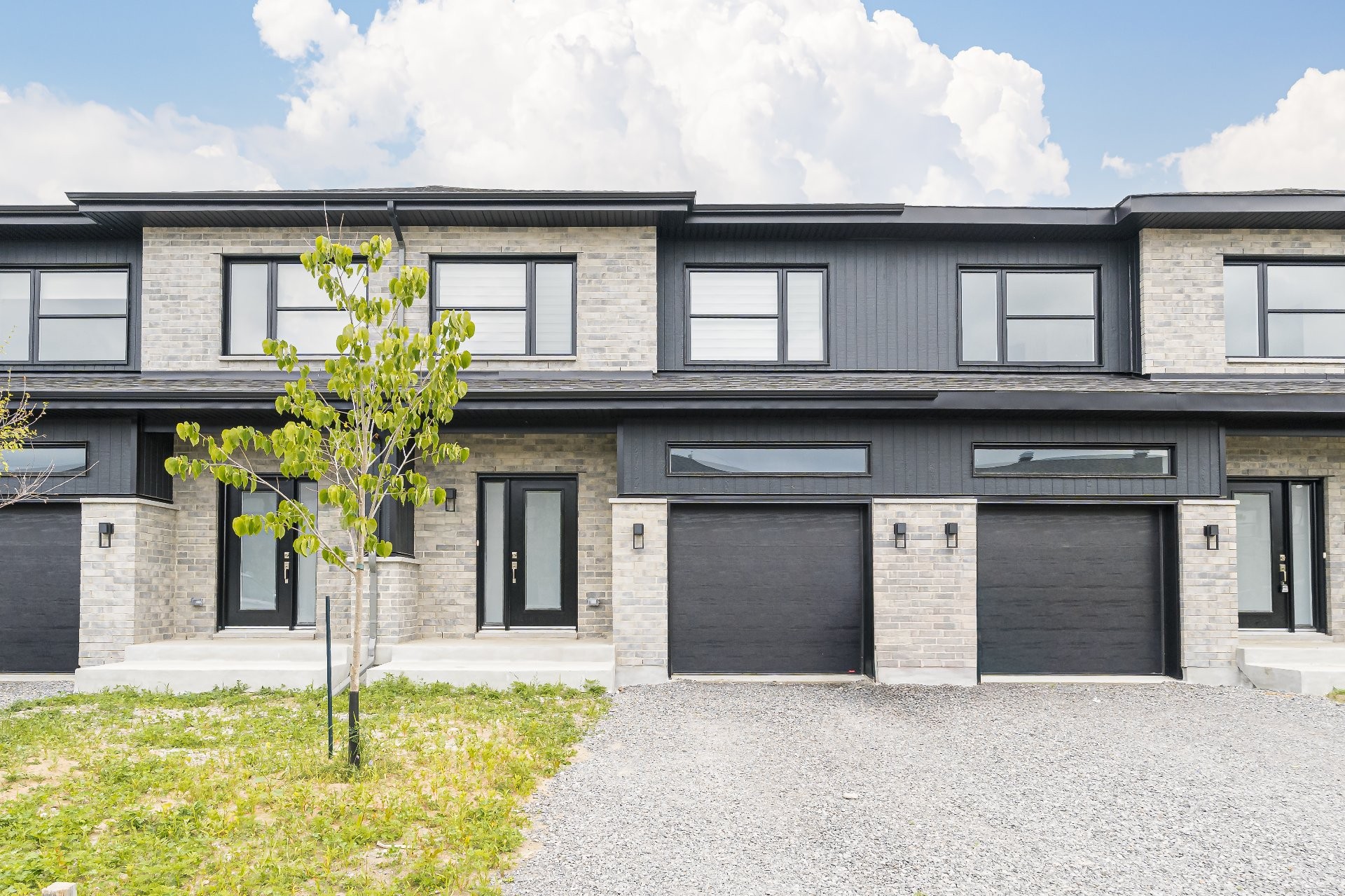
27 PHOTOS
Beauharnois - Centris® No. 13488095
43 Rue des Cheminots
-
3
Bedrooms -
1 + 1
Bathrooms -
$2,350 / M
price
Brand new townhouse located in the sought after project by les Habitations Sylvain Ménard in Beauharnois! Built in 2025,this townhouse features an open concept living and dining room, kitchen, and powder room with laundry area. The second level has a primary bedroom with a walk-in closet and access to the full bathroom with a separate tub and shower, followed by two additional bedrooms. The basement is unfinished, but can be completed upon request. In proximity to all amenities, public transportation, parks, daycares, schools, and highways!
Included in the sale
All light fixtures.
Location
Room Details
| Room | Level | Dimensions | Flooring | Description |
|---|---|---|---|---|
| Kitchen | Ground floor | 8.0x10.4 P | Ceramic tiles | |
| Dining room | Ground floor | 10.4x11.3 P | Floating floor | |
| Living room | Ground floor | 10.8x13.3 P | Floating floor | |
| Master bedroom | 2nd floor | 12.6x14.6 P | Floating floor | |
| Bedroom | 2nd floor | 10.1x11.1 P | Floating floor | |
| Bedroom | 2nd floor | 10.6x10.11 P | Floating floor |
Building details and property interior
- Heating system Electric baseboard units
- Water supply Municipality
- Heating energy Electricity
- Equipment available Wall-mounted air conditioning
- Garage Attached, Fitted, Single width
- Proximity Highway, Cegep, Golf, Park - green area, Bicycle path, Elementary school, High school, Public transport
- Bathroom / Washroom Adjoining to the master bedroom
- Parking Outdoor, Garage
- Sewage system Municipal sewer
- Zoning Residential































