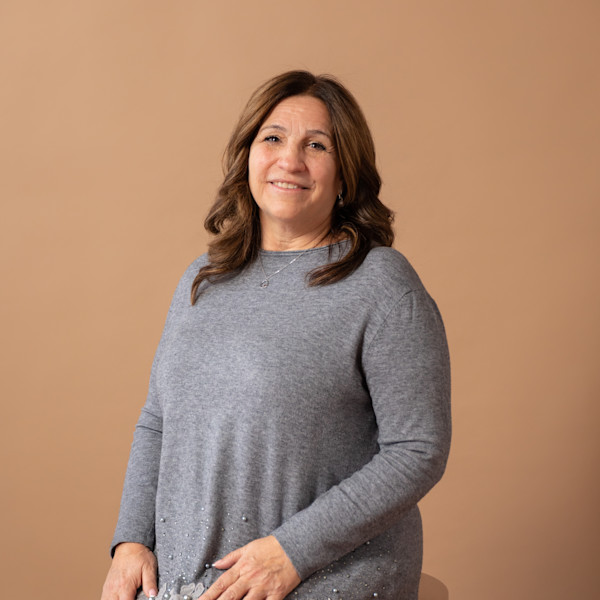
27 PHOTOS
Montréal (Saint-Laurent) - Centris® No. 13602999
4123 Av. Ernest-Hemingway
-
4
Bedrooms -
2 + 1
Bathrooms -
2244
sqft -
$1,138,000
price
Meticulously maintained end-unit townhome in Saint-Laurent! Versatile floorplan offering; 4-bedrooms and 2.5-bath, finished basement and 2 car garage. Tasteful finishing's and design. Main floor boasts a spacious living room, combined formal dining room opening to A+ kitchen with oversized center island, granite countertops, ceramic backsplash, ample cabinetry and direct access to a huge rear patio. Beautiful hardwood floors throughout. Upper level features an amazing primary suite with walk-in closet and ensuite bath. The second level features 3 additional bedrooms with tastefully updated bathroom. Executive living in an ideal setting.
Included in the sale
All appliances (Fridge, Stove, Dishwasher, Washer and Dryer), Hot Water Tank, Light Fixtures and window coverings of a permanent nature, garage door opener
Excluded in the sale
Personal Items
Location
Room Details
| Room | Level | Dimensions | Flooring | Description |
|---|---|---|---|---|
| Living room | Ground floor | 11.9x10.11 P | Wood | |
| Dining room | Ground floor | 10.1x13 P | Wood | |
| Kitchen | Ground floor | 22.4x11.9 P | Ceramic tiles | |
| Bedroom | 2nd floor | 17.4x11.1 P | Wood | |
| Bedroom | 2nd floor | 11x9.8 P | Wood | |
| Bedroom | 2nd floor | 10.10x8.10 P | Wood | |
| Bathroom | 2nd floor | 10x9.9 P | Ceramic tiles | |
| Master bedroom | 3rd floor | 20.4x14.3 P | Wood | |
| Bathroom | 3rd floor | 20.4x12.9 P | Wood | Combined with Walk-in closet |
| Playroom | Basement | 20x8.11 P | Floating floor | Combined with Laundry room |
Assessment, taxes and other costs
- Condo fees $283 Per Month
- Municipal taxes $6,190
- School taxes $782
- Municipal Building Evaluation $712,000
- Municipal Land Evaluation $264,500
- Total Municipal Evaluation $976,500
- Evaluation Year 2024
Building details and property interior
- Heating system Air circulation
- Water supply Municipality
- Heating energy Electricity, Natural gas
- Garage Heated, Double width or more, Fitted
- Proximity Highway, Cegep, Golf, Hospital, Park - green area, Bicycle path, Elementary school, High school, Cross-country skiing, Public transport, University
- Siding Brick
- Basement 6 feet and over, Finished basement
- Parking Garage
- Sewage system Municipal sewer
- Landscaping Landscape
- Roofing Asphalt shingles
- Topography Flat
- Zoning Residential
Properties in the Region










3000 Boul. Thimens, #421
Une opportunité exceptionnelle dans le Monarc de Ville Saint-Laurent, conçu par LEMAY + ESCOBAR et certifié LEED. Emplacement de choix à pro...
-
Bathrooms
1
-
sqft
363.82
-
price
$319,000










2800 Boul. de la Côte-Vertu, #...
Spacieuse unité de 1 chambre à coucher située dans un emplacement de choix à Saint-Laurent. À quelques minutes du métro Côte-Vertu, du centr...
-
Bedrooms
1
-
Bathrooms
1
-
sqft
726.54
-
price
$399,000










2368 Rue Charles-Darwin
*** Opportunité d'investissement *** L'unité est présentement loué à $1375 par mois jusqu'au 30 juin 2025. Magnifique unité de coin avec mez...
-
Bedrooms
1
-
Bathrooms
1
-
sqft
595.24
-
price
$359,000










2736 Rue Modugno
Entièrement rénové, ce 3 ½ situé à Ville Saint-Laurent est une magnifique unité au rez-de-jardin, baignée de lumière naturelle. L'appartemen...
-
Bedrooms
1
-
Bathrooms
1
-
price
$1,500 / M










4123Z Av. Ernest-Hemingway
Maison de ville exécutive méticuleusement entretenue à Saint-Laurent! Aménagement spacieux; 4 chambres et 2,5 salles de bain, sous-sol fini...
-
Bedrooms
4
-
Bathrooms
2 + 1
-
sqft
2244
-
price
$1,138,000






























