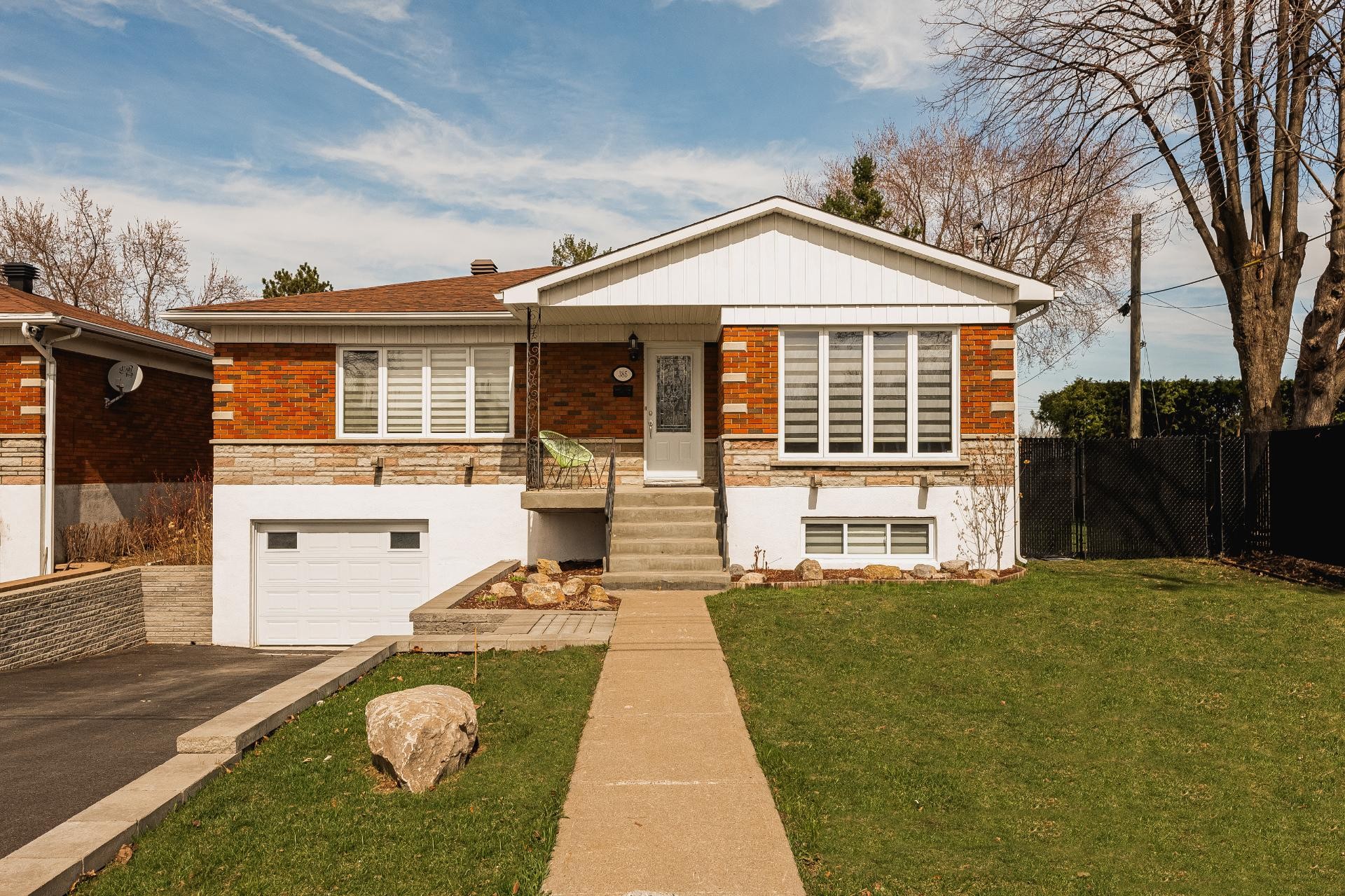
76 PHOTOS
Laval (Pont-Viau) - Centris® No. 14231803
385 Ch. de la Bretagne
-
2 + 1
Bedrooms -
2
Bathrooms -
$699,000
price
Welcome to your dream home right between Duvernay and Laval-des-Rapides! This beautiful and modern property features an open-concept layout, flooded with natural light. The chef's kitchen boasts sleek countertops and stainless steel appliances. Two bedrooms and full bathroom on the main floor. Basement with a third bedroom, home office, playroom, living room, and additional bathroom. Step into the breathtaking backyard oasis with inbound pool, lounging areas, dining space, fire pit, pergolas, garden beds, and an outdoor kitchen with BBQ and wood pizza oven. Garage and a four-car driveway. Don't miss your chance to own this slice of paradise!
Additional Details
Welcome to 385 ch. de la Bretagne, your dream home right on the line between Duvernay and Laval-des-Rapides!
Nestled in a serene neighborhood, this beautiful and modern property offers a perfect blend of style, comfort, and functionality. With its prime location and exquisite features, this home is sure to captivate your heart.
As you step inside, you'll be greeted by an inviting open-concept layout that seamlessly connects the living room, dining area, and kitchen. The spacious living room is bathed in natural light, thanks to large windows that overlook the lush front yard. It's the ideal space for relaxation or entertaining guests.
The kitchen is a chef's delight, boasting sleek countertops, stainless steel appliances, ample storage space, and a convenient island with stools. Whether you're preparing a quick meal or hosting a dinner party, this kitchen is sure to inspire your culinary creativity.
On the same floor, you'll find two generously sized bedrooms, each offering comfort and tranquility. The main bedroom provides ample closet space with its very wide walk-in closet and large windows that fill the rooms with natural light, while the second bedroom offers a large standard walk-in closet. A full bathroom conveniently serves these bedrooms, featuring modern fixtures and a sleek design with separate tub and shower.
The basement level offers additional living space, including a third bedroom, a home office, a large playroom, and a living room. This level also features another full bathroom with laundry, providing convenience and flexibility for your lifestyle needs.
The true gem of this property lies outside. Step into the breathtaking backyard, where you'll find a private oasis complete with lounging areas, a dining area, fire pit, pergolas, garden beds, and an outdoor kitchen with BBQ and wood pizza oven. The in-ground pool, surrounded by reinforced concrete, provides a refreshing escape during the warmer months, allowing you to swim laps or simply cool off on hot days. Surrounded by lush greenery and landscaped gardens, the pool area feels like your own private resort. Whether you're relaxing poolside on a sunny day or hosting a barbecue with friends, this backyard is the perfect setting for outdoor enjoyment.
In addition to its stunning features, this property also offers practical amenities such as a garage and a four car driveway. Located in a family friendly area, close to H19 and absolutely everything!
With its modern design, spacious layout, and spectacular backyard oasis, this home truly offers the best of both indoor and outdoor living. Don't miss your chance to make this your own slice of paradise! Schedule a showing today and experience the luxury and comfort of this remarkable property.
Visits shall begin on Sunday April 28th during the open house from 2-4pm. The seller asks that offers be sent to the listing broker by email and left open a minimum of 24 hours.
Included in the sale
Refrigerator, stove, dishwasher, washer, dryer, integrated BBQ exterior kitchen, pool accessories, wood oven accessories, outdoor fire pit, removable panels for pergola, outdoor playset, shelves in living room, fixed shelving in office, integrated console in entrance, bathroom mirrors, large mirror in walk-in, all dressers and shelving in walk-in, blinds, curtains
Excluded in the sale
3 televisions + 3 wall-mount brackets, frames & mirrors (except those included)
Room Details
| Room | Level | Dimensions | Flooring | Description |
|---|---|---|---|---|
| Other | Ground floor | 7.1x5.6 P | Ceramic tiles | |
| Living room | Ground floor | 14.2x11.1 P | Wood | |
| Dining room | Ground floor | 13.4x11.1 P | Wood | |
| Kitchen | Ground floor | 11.10x11.1 P | Ceramic tiles | heated floor |
| Other | Ground floor | 4x3.4 P | Wood | |
| Bathroom | Ground floor | 12x9.7 P | Ceramic tiles | heated floor |
| Master bedroom | Ground floor | 12.2x11.6 P | Wood | |
| Ground floor | 11.9x4.11 P | Wood | ||
| Bedroom | Ground floor | 12x10.10 P | Wood | |
| Family room | Basement | 12.10x9.2 P | Floating floor | |
| Playroom | Basement | 14.10x12.1 P | Floating floor | |
| Bedroom | Basement | 17x10.10 P | Floating floor | |
| Home office | Basement | 13.7x10.6 P | Floating floor | possibility of 4th bedroom |
| Other | Basement | 10.2x8.8 P | Ceramic tiles |
Assessment, taxes and other costs
- Municipal taxes $4,424
- School taxes $459
- Municipal Building Evaluation $271,500
- Municipal Land Evaluation $282,400
- Total Municipal Evaluation $553,900
- Evaluation Year 2024
Building details and property interior
- Heating system Electric baseboard units
- Water supply Municipality
- Heating energy Electricity
- Equipment available Wall-mounted heat pump
- Foundation Poured concrete
- Garage Single width
- Pool Heated, Inground
- Proximity Highway, Park - green area, Bicycle path, Elementary school, High school, Public transport
- Basement 6 feet and over, Finished basement
- Parking Garage
- Sewage system Municipal sewer
- Zoning Residential















































































