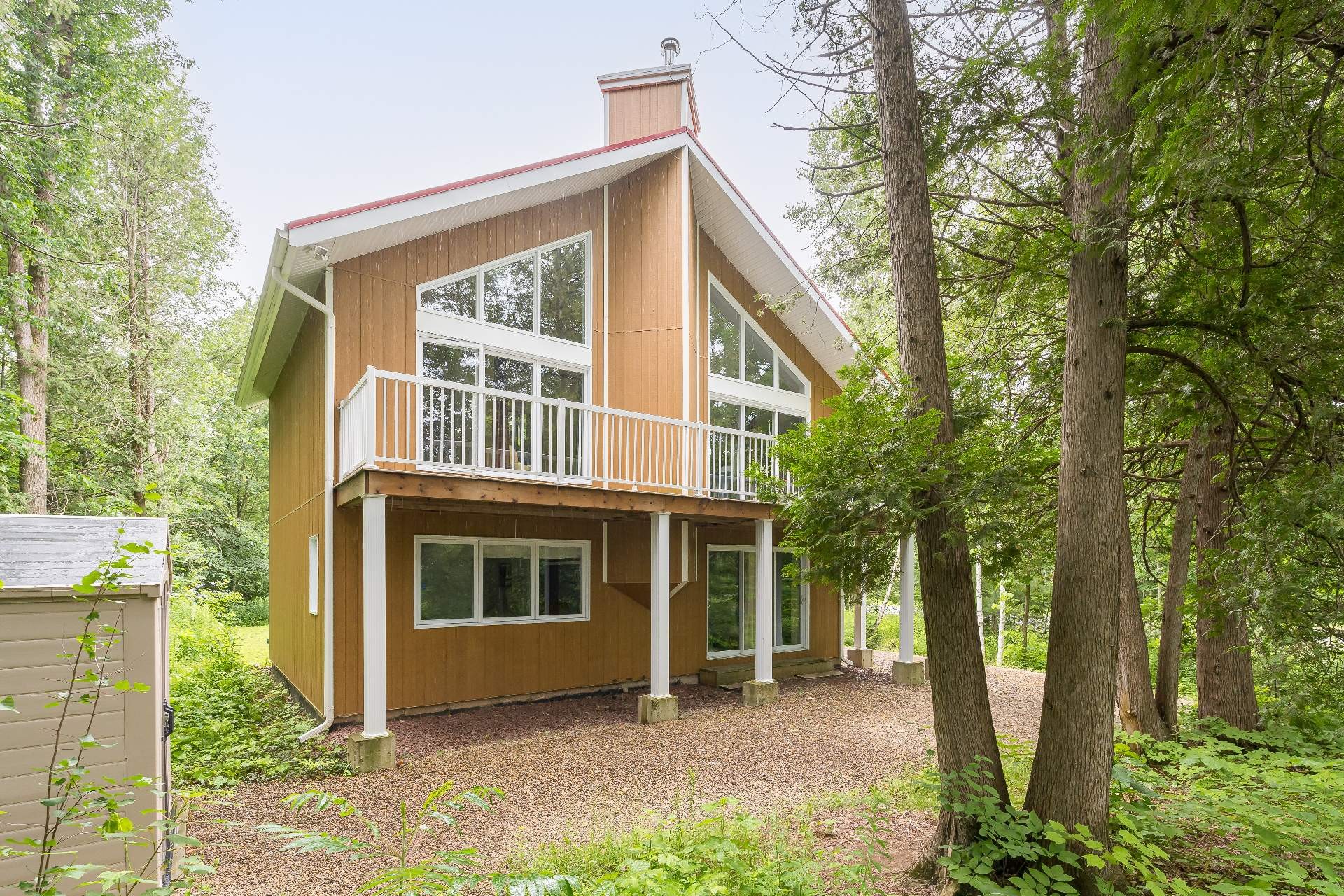
25 PHOTOS
Saint-André-d'Argenteuil - Centris® No. 26531414
382 Rue du Tour-de-l'Île
-
3
Bedrooms -
2
Bathrooms -
1614
sqft -
$483,000
price
WATERFRONT! Magnificent turnkey on the banks of the Rivière du Nord, construction 2013 on a lot of nearly 16000 sq feet, 3 bedrooms, 2 bathrooms, wooden floors, cathedral roof, abundant windows, wood fireplace, open air living room, patio doors give access to the terrace and views of the Rivière du Nord. A real paradise for nature lovers, fishing, canoeing, kayaking. A 2-minute walk away is the Desjardins footbridge, bordered by the Rivière du Nord. Calm, comfort, a real haven for retirement or everyday life! Welcome to the Domaine de l'Ile aux Chats in St-André-d'Argenteuil!
Additional Details
Coquettish and spacious Maison LAPRISE, built in 2013, which will suit you as a main residence or a second home, located in a real peace haven, on the waterfront with unique landscape on the Rivière du Nord, 15 minutes from Lachute, shopping centers, primary and secondary schools. You will find breathtaking views of the water, through the large windows of the living room, during summer or winter, while relaxing with family or with your guests during a late eveningIn the municipality of Saint-André
-Argenteuil, you will find several sites of unprecedented heritage architecture, consisting of private and picturesque residences dating back to the 19th century, and a rich agrotourism circuit nearby.
Regional Museum of ArgenteuilBoise Multiresource Von AllmenCarillon Lock(Carillon Canal National Historic Site) Carillon Island Bird SanctuaryIce Fishing Centre, Marina MariposaCarillon Park Campground, Ottawa River, North River
AGROTOURISM CIRCUIT
At the Cassis d'ArgenteuilAt the Rural FeastSugar shack of the CoastFarm Lachute Laine d'ArgenteuilThe Bisons of Argenteuil
PRIMARY AND SECONDARY SCHOOLS
Daycare CPE
-La puce A l'oreillePrimary School, Saint-AndréSt-Julien Elementary School, LachuteL'Oasis Primary School, LachuteLaurentian Regional High School, Lachute.
***Dear Colleague, if you do not have a CCA with your buyer, please insert the following clause in 12.1 of any MAP: the BROKER identified in 2.1 of this promise to purchase confirms that he has verified the BUYER by the VI # XXXXX (insert the #, it does not have to be attached to the AP).***
Included in the sale
Refrigerator, stove, washer-dryer, light fixtures, curtains, water heater, plastic modular shed, gazebo, Surecall booster.
Room Details
| Room | Level | Dimensions | Flooring | Description |
|---|---|---|---|---|
| Bathroom | 2nd floor | 7.2x6.3 P | Ceramic tiles | |
| Master bedroom | 2nd floor | 11.10x11.10 P | Wood | |
| Living room | 2nd floor | 22.7x10.10 P | Wood | |
| Kitchen | 2nd floor | 12.11x8.4 P | Ceramic tiles | |
| Storage | Ground floor | 12x7.11 P | Concrete | |
| Hallway | 2nd floor | 6.5x4.6 P | Ceramic tiles | |
| Bathroom | Ground floor | 9.9x8.4 P | Ceramic tiles | |
| Bedroom | Ground floor | 11.9x9 P | Wood | |
| Family room | Ground floor | 17.2x10.8 P | Wood | |
| Bedroom | Ground floor | 18.5x10.9 P | Wood |
Assessment, taxes and other costs
- Municipal taxes $2,490
- School taxes $218
- Municipal Building Evaluation $256,900
- Municipal Land Evaluation $48,700
- Total Municipal Evaluation $305,600
- Evaluation Year 2024
Contact the listing broker(s)

Certified Residential & Commercial Real Estate Broker

rmunteanu@mmontreal.com

514.296.4187

























