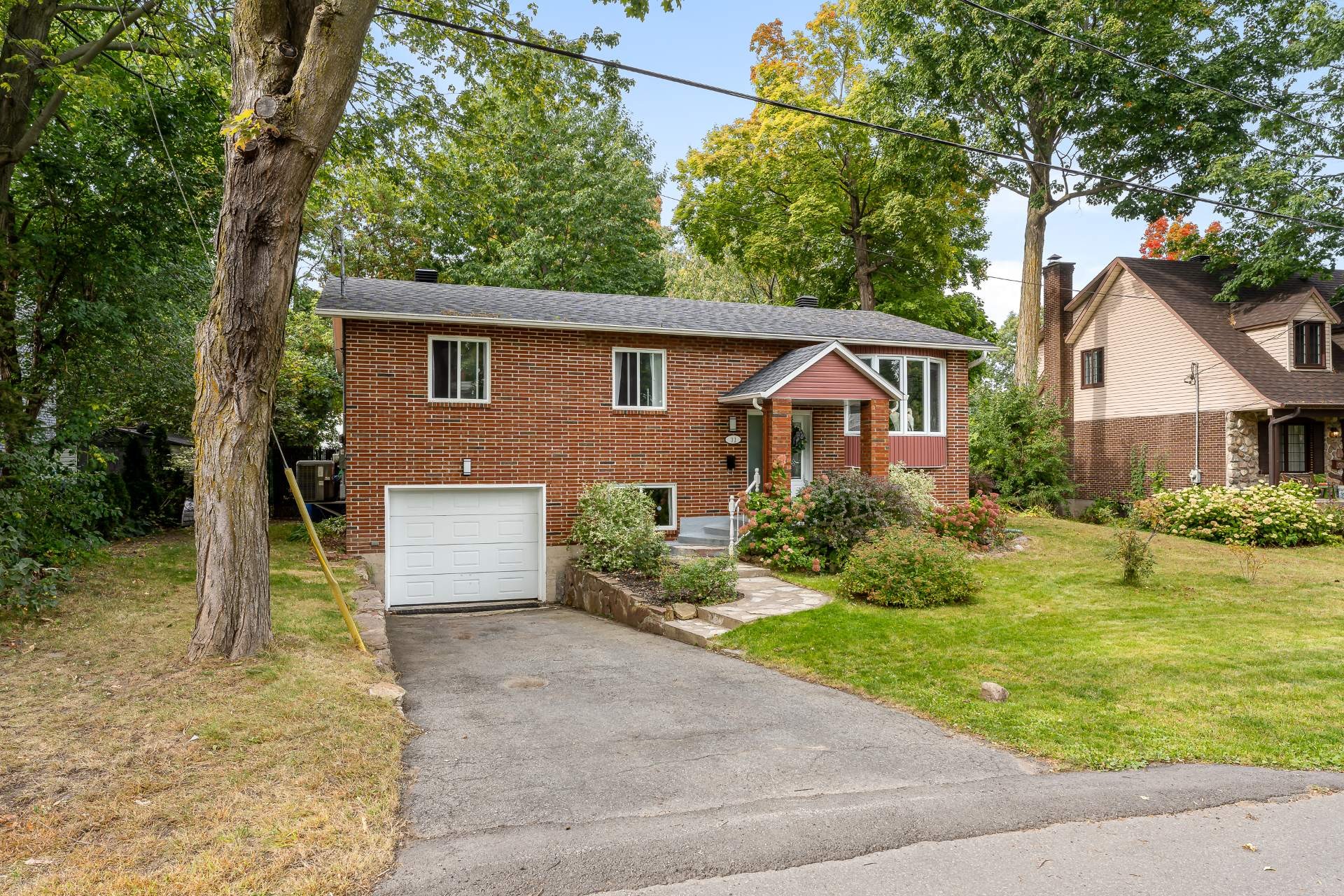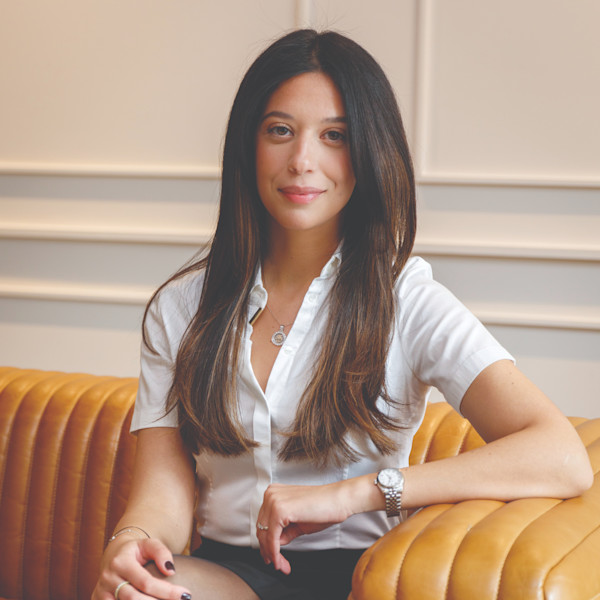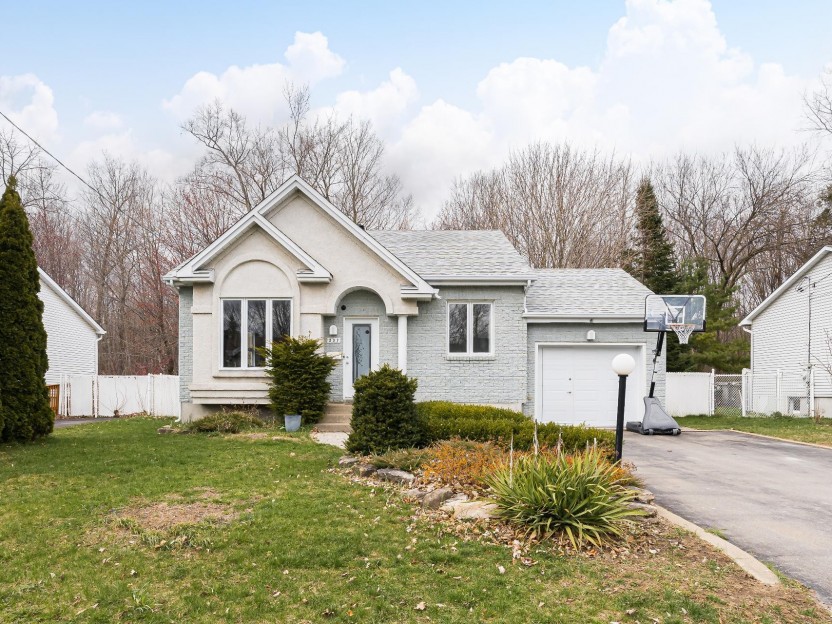
29 PHOTOS
Terrasse-Vaudreuil - Centris® No. 19232778
31 3e Boulevard
-
3 + 1
Bedrooms -
2
Bathrooms -
sold
price
Discover your ideal family haven in this 4-bedroom, 2-bathroom home, perfectly situated in a residential area. Designed with young families in mind, this charming property offers a blend of modern living and convenience. Inside, a bright and open living space welcomes you, connecting seamlessly to a well-appointed kitchen and dining area. The four spacious bedrooms provide versatility for your family's needs, ensuring everyone has their comfortable space. Step outside to a private backyard oasis, ideal for outdoor play and gatherings. Easy access to highways and nearby amenities, including pa
Additional Details
Discover your ideal family haven in this 4-bedroom, 2-bathroom home, perfectly situated in the residential area of Terrace Vaudreuil. Designed with young families in mind, this charming property offers a blend of modern living and convenience. Inside, a bright and open living space welcomes you, connecting seamlessly to a well-appointed kitchen and dining area. The four spacious bedrooms provide versatility for your family's needs, ensuring everyone has their comfortable space. Step outside to a private backyard oasis, ideal for outdoor play and gatherings. This home's location is a commuter's dream, with easy access to highways and nearby amenities, including parks, schools, shopping centers, and dining options. This home is your gateway to a comfortable, family-friendly lifestyle in a convenient location -- perfect for young families looking for the best of both worlds. Welcome home!
Included in the sale
Gazebo, pool & equipment, light fixtures as installed, dishwasher
Room Details
| Room | Level | Dimensions | Flooring | Description |
|---|---|---|---|---|
| Kitchen | Ground floor | 11.2x12.3 P | Tiles | |
| Living room | Ground floor | 11.1x13.9 P | Floating floor | |
| Dining room | Ground floor | 12.2x10.9 P | Floating floor | |
| Master bedroom | Ground floor | 11.11x13.5 P | Floating floor | |
| Bedroom | Ground floor | 9.4x11.11 P | Floating floor | |
| Bedroom | Ground floor | 9.6x11.2 P | Floating floor | |
| Bathroom | Ground floor | 12x5.6 P | Tiles | |
| Playroom | Basement | 25.2x12.11 P | Floating floor | |
| Bedroom | Basement | 12.4x6.11 P | Floating floor | office |
| Bathroom | Basement | 9.9x7.11 P | Tiles | |
| Laundry room | Basement | 12.2x9.8 P | Floating floor |
Assessment, taxes and other costs
- Municipal taxes $3,462
- School taxes $541
- Municipal Building Evaluation $233,300
- Municipal Land Evaluation $109,300
- Total Municipal Evaluation $342,600
- Evaluation Year 2023
Building details and property interior
- Water supply Municipality
- Foundation Poured concrete
- Garage Attached, Heated, Fitted
- Pool Above-ground
- Proximity Highway, Cegep, Golf, Hospital, Park - green area, Bicycle path, Elementary school, Alpine skiing, High school, Cross-country skiing, Public transport, University
- Basement 6 feet and over, Finished basement
- Parking Outdoor, Garage
- Sewage system Municipal sewer
- Roofing Asphalt shingles
- Zoning Residential











































