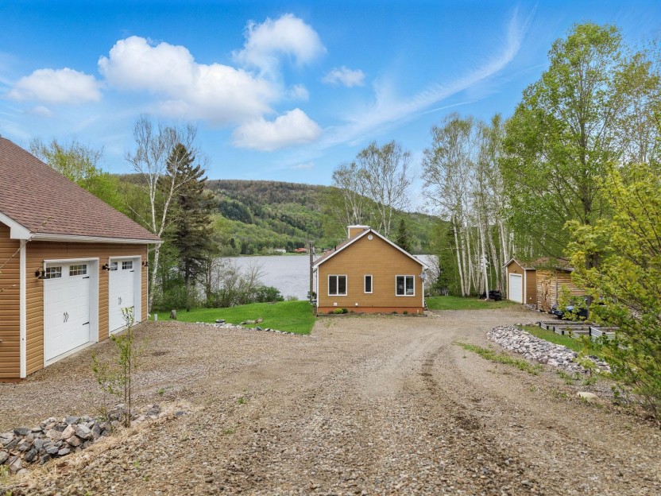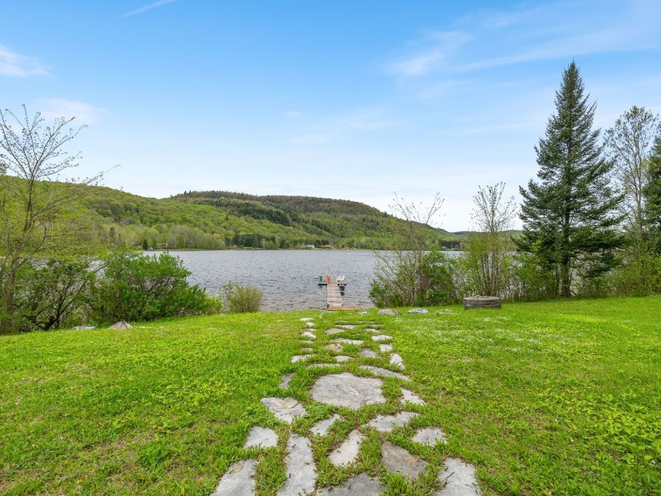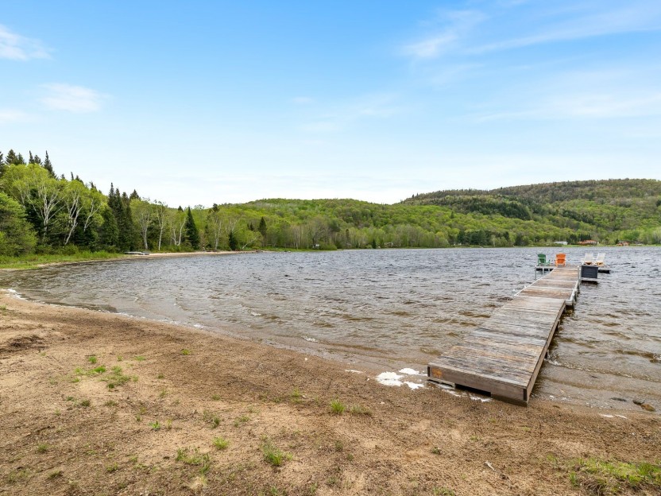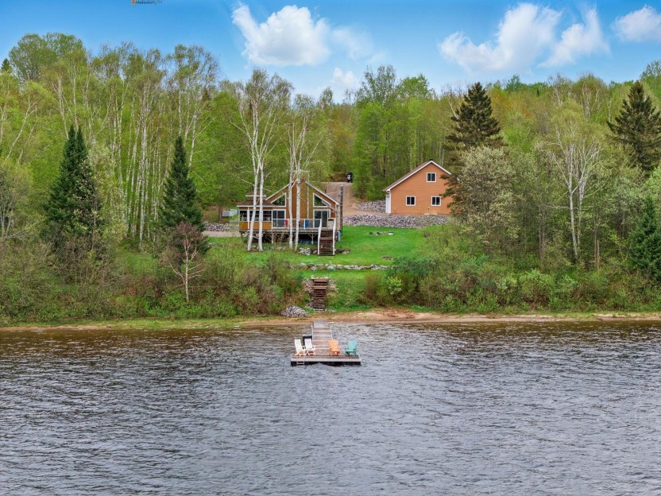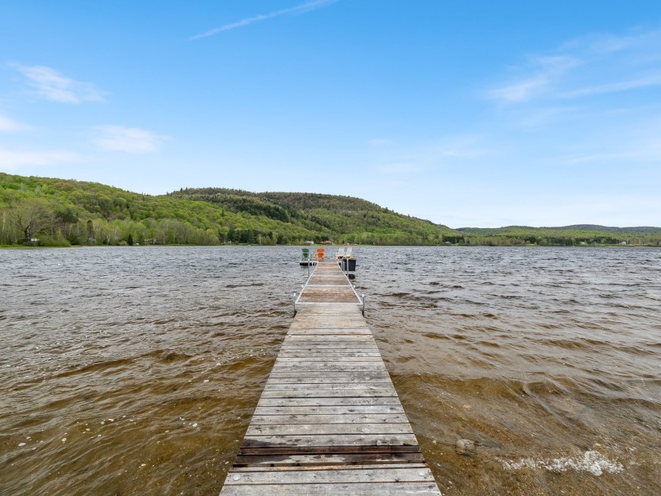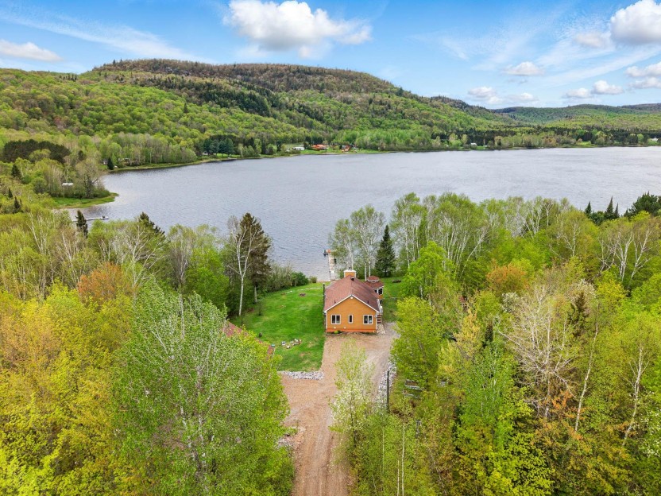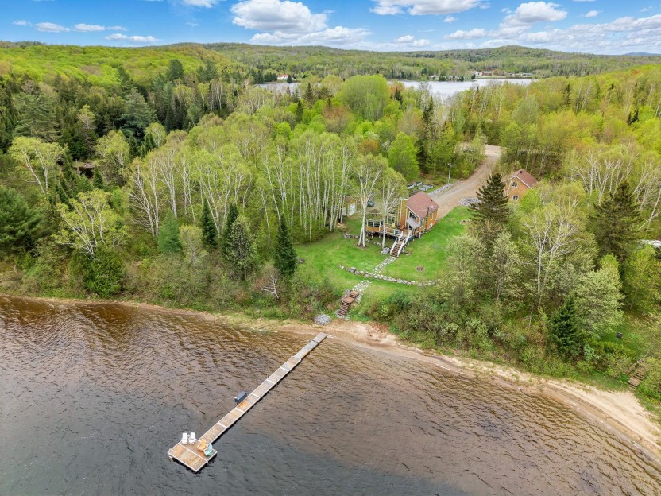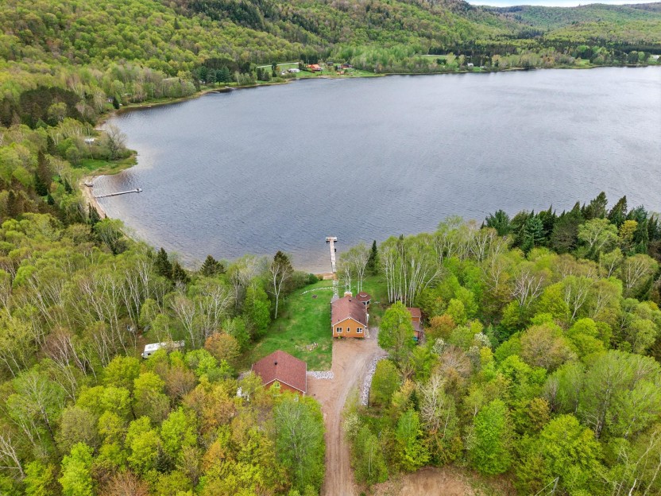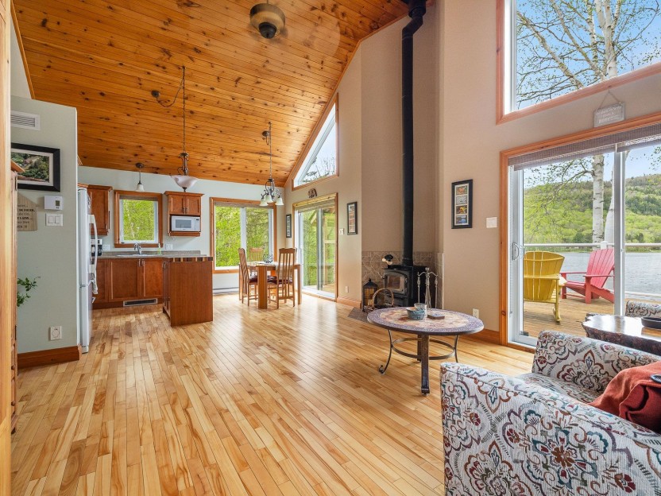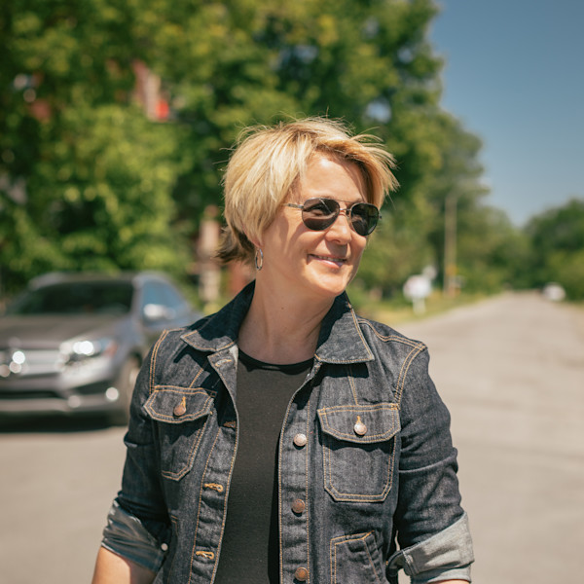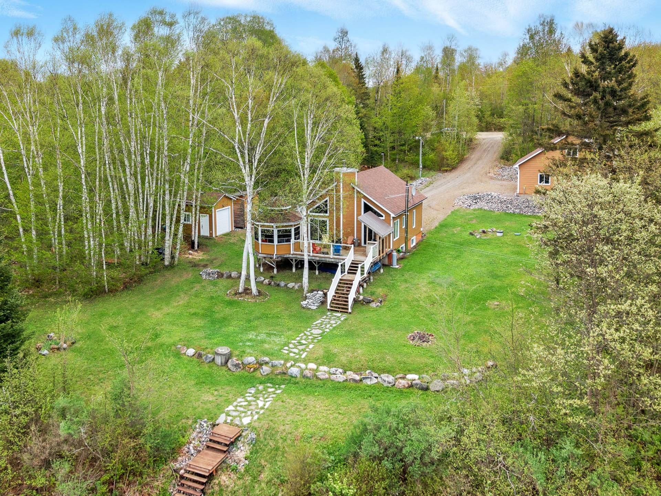
64 PHOTOS
Notre-Dame-de-Pontmain - Centris® No. 10810441
3 Ch. de la Frayère
-
2 + 1
Bedrooms -
1
Bathrooms -
$629,000
price
**Exceptional property with spectacular views of Bear Lake -- private lot, double garage, multipurpose space, and water access** Treat yourself to an incomparable living environment with this magnificent property nestled on a vast, wooded and private lot of 48,897 square feet, offering breathtaking views of Bear Lake and the surrounding mountains. This true haven of peace will seduce lovers of nature, tranquility, and water activities.
Additional Details
Inside, the open-concept main space will charm you with its cathedral ceiling, cozy wood-burning stove, large windows, and two patio doors flooding the room with natural light and offering spectacular views of the backyard and the water. The open layout includes a functional kitchen with a central island, ideal for cooking and entertaining, and seamlessly integrates with the dining room and living room.
The ground floor also features two bright and generously sized bedrooms, as well as a bathroom with a corner glass-enclosed shower and a vanity with generous storage.
In the basement, a spacious multipurpose family room offers a host of possibilities: home theater, games room, office, or relaxation area, all enhanced by another wood-burning stove for a cozy atmosphere. There is also a third bedroom, ideal for guests, children, or working from home.
The exterior is equally impressive, with a vast terrace including an enclosed veranda for enjoying the outdoors sheltered from the elements, an outdoor kitchen, glass railings to preserve the view, and a lush and peaceful setting, perfect for al fresco dining or evenings with friends.
A detached double garage perfectly completes the property, with a fully finished room above that can be used as a home office, games room, artist's studio, or additional storage space, depending on your needs.
Finally, enjoy direct access to the water thanks to a private dock and a gently sloping beach, perfect for swimming, kayaking, paddleboarding, or simply relaxing in the sun with your feet in the water.
Included in the sale
Stove, refrigerator, dishwasher, 2 lounge chairs, lounge table, (2) lounge cabinets, television, single bedroom bed, queen bed and night table, water heater, 2 heat pumps, microwave, washer, dryer, standing freezer, kitchen and BBQ, floating aluminum dock, wood stoves (2), window blinds, firewood shed, library
Location
Payment Calculator
Room Details
| Room | Level | Dimensions | Flooring | Description |
|---|---|---|---|---|
| Kitchen | Ground floor | 11.2x15.1 P | Wood | |
| Living room | Ground floor | 14.6x15.1 P | Wood | |
| Master bedroom | Ground floor | 9.1x12.9 P | Wood | |
| Bedroom | Ground floor | 8x9.3 P | Wood | |
| Bathroom | Ground floor | 9.5x9.1 P | Ceramic tiles | |
| Family room | Basement | 24.9x14.10 P | Floating floor | |
| Storage | Basement | 10.10x8.4 P | Concrete | |
| Bedroom | Basement | 11.11x10.0 P | Floating floor | |
| Workshop | Basement | 14.5x6.4 P | Concrete |
Assessment, taxes and other costs
- Municipal taxes $2,498
- School taxes $241
- Municipal Building Evaluation $253,800
- Municipal Land Evaluation $73,900
- Total Municipal Evaluation $327,700
- Evaluation Year 2025
Building details and property interior
- Distinctive features Lake, Lake, Motor boat allowed, No neighbours in the back, Cul-de-sac
- Cupboard Wood
- Water supply Ground-level well
- Heating energy Other, Wood, Electricity
- Equipment available Ventilation system, Wall-mounted heat pump
- Windows PVC
- Foundation Poured concrete
- Hearth stove Other, Wood burning stove
- Garage Detached, Double width or more
- Proximity Hospital, Cross-country skiing
- Siding Other, Vinyl
- Bathroom / Washroom Seperate shower
- Basement 6 feet and over, Partially finished
- Parking Outdoor, Garage
- Sewage system Purification field, Septic tank
- Window type Crank handle
- Roofing Asphalt shingles
- Topography Sloped, Flat
- View Water
- Zoning Residential
Properties in the Region
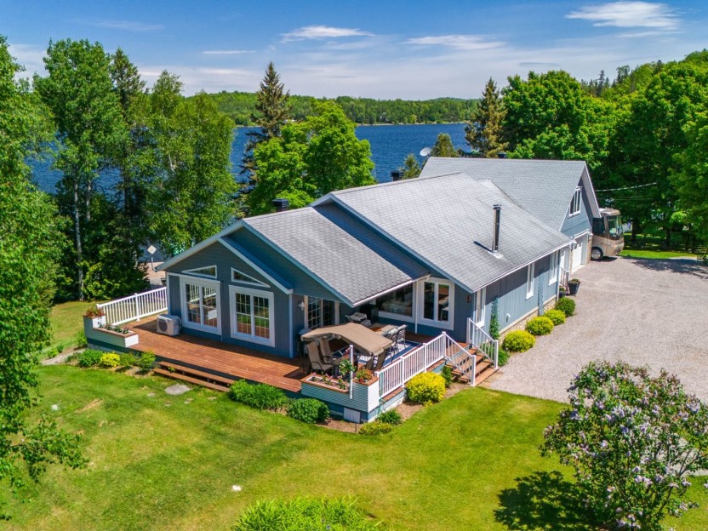
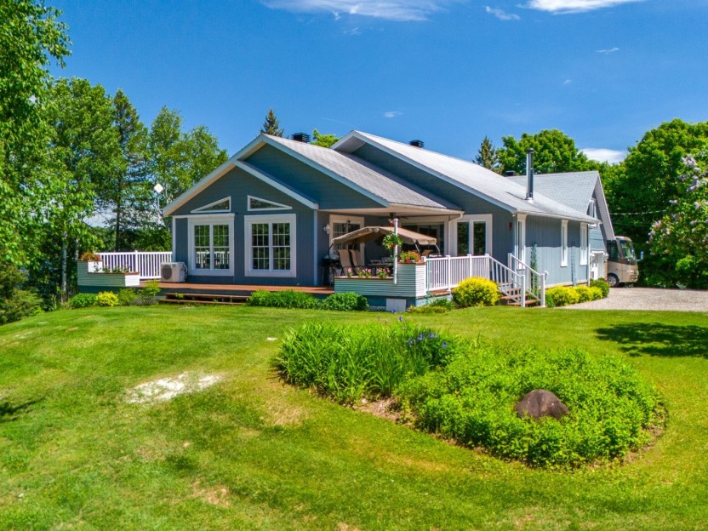
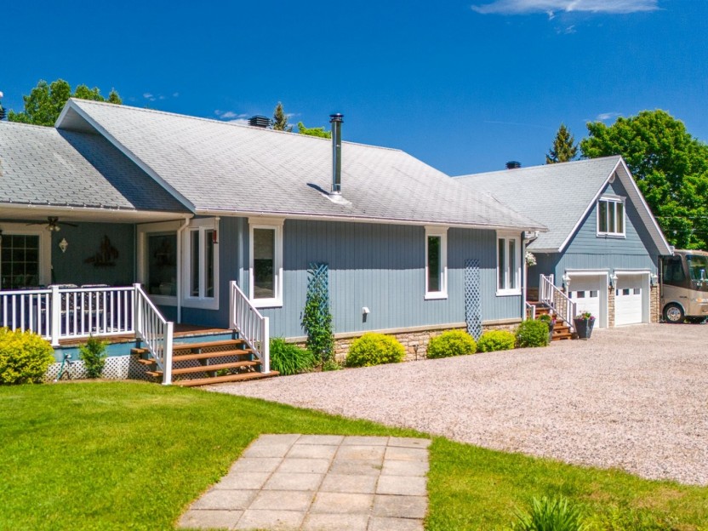
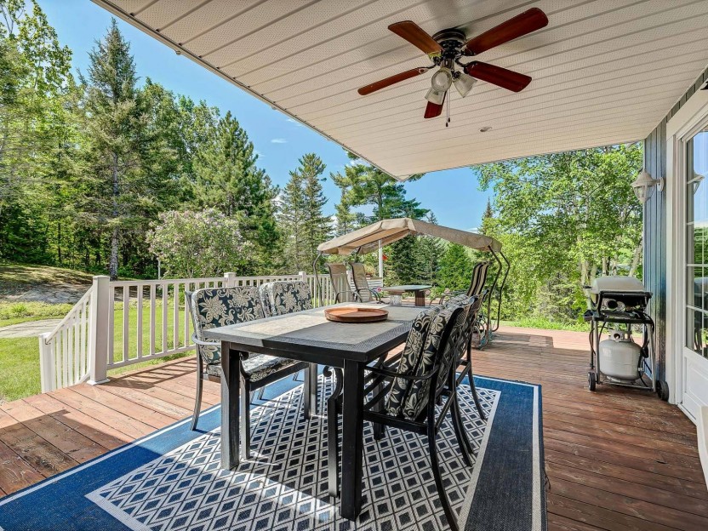
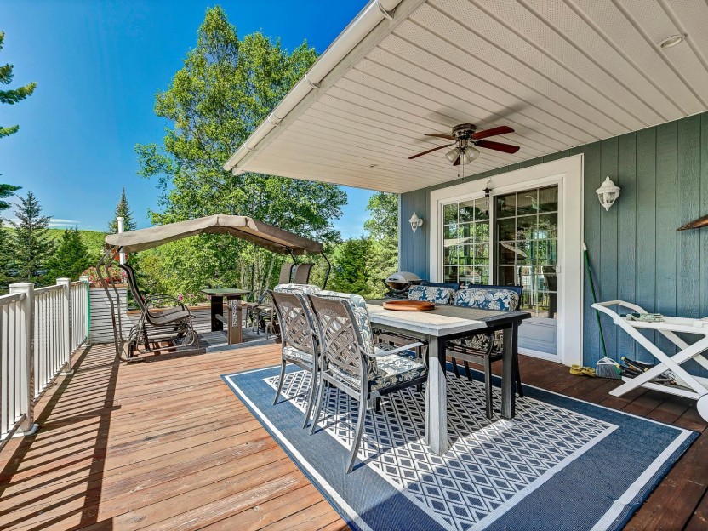
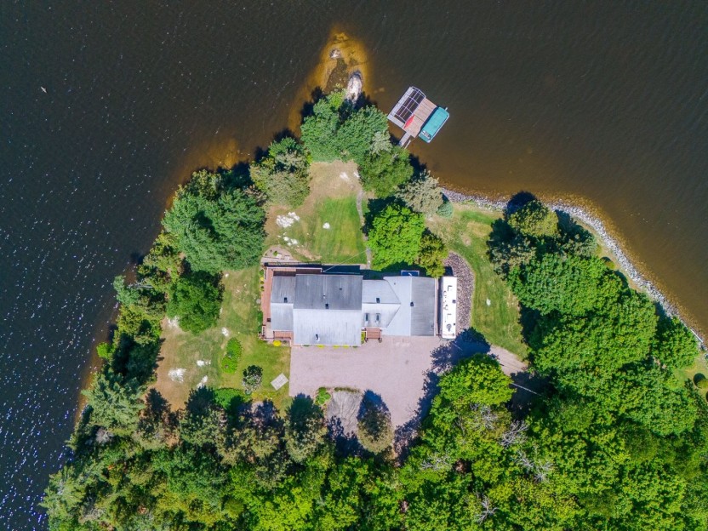
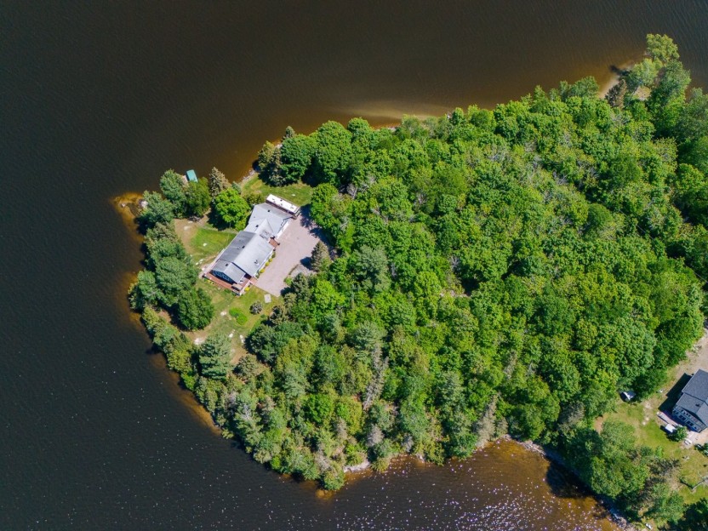
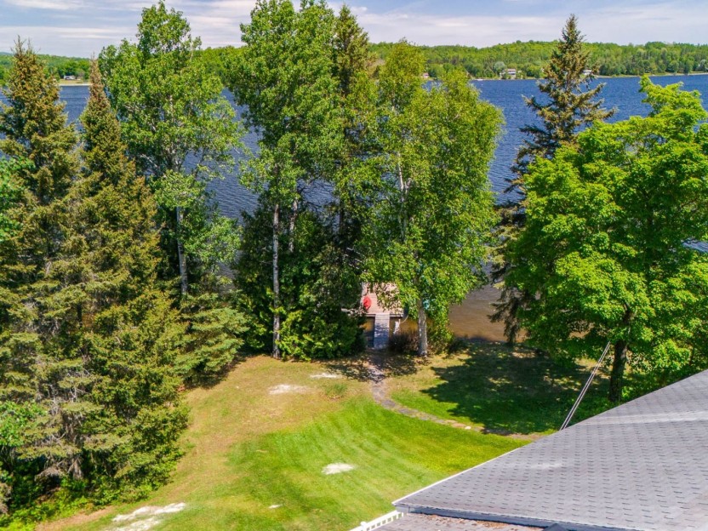
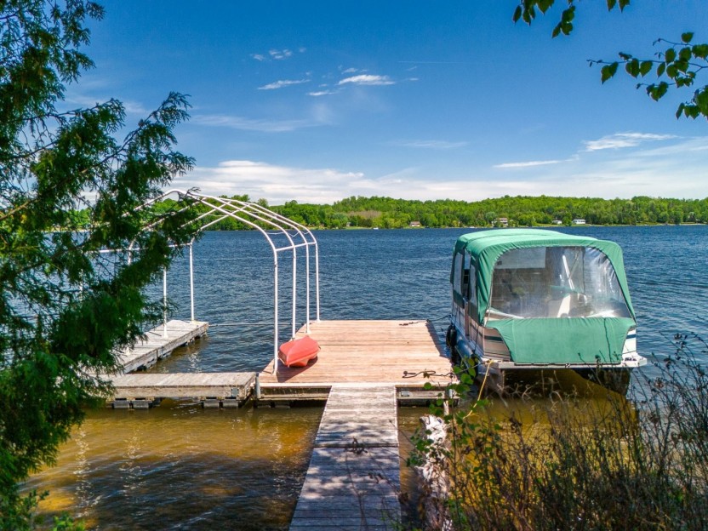
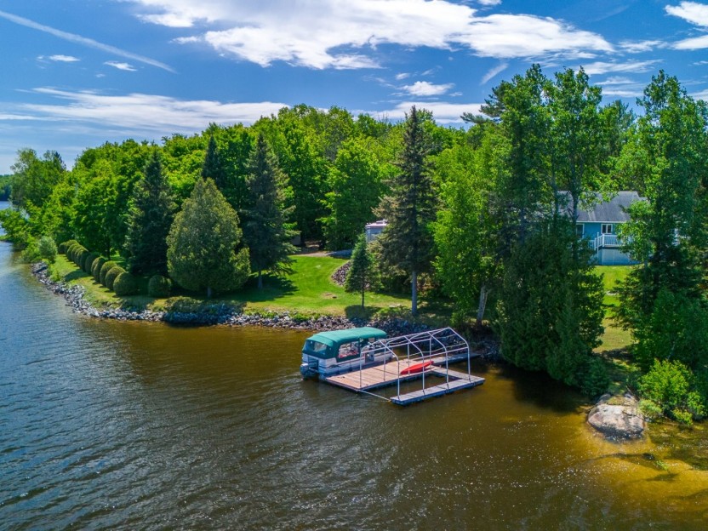
95 Ch. Constantineau
Cette propriété ne se résume pas à une simple résidence, c'est une occasion d'investissement rare au coeur d'un environnement naturel à coup...
-
Bedrooms
3
-
Bathrooms
2
-
sqft
2200
-
price
$999,000
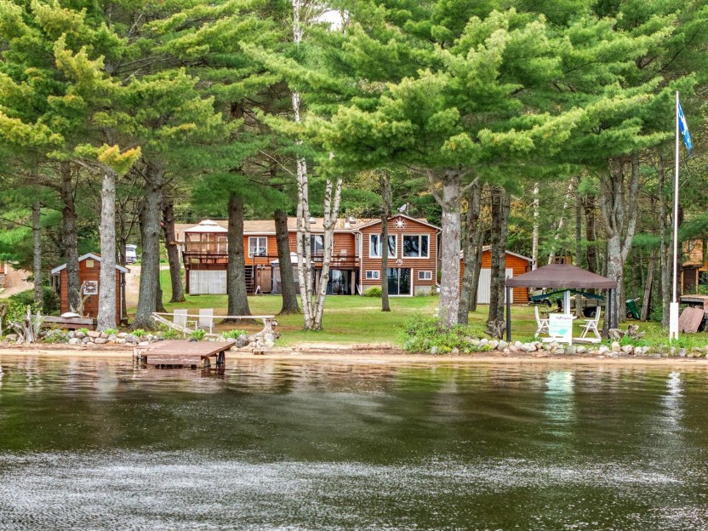
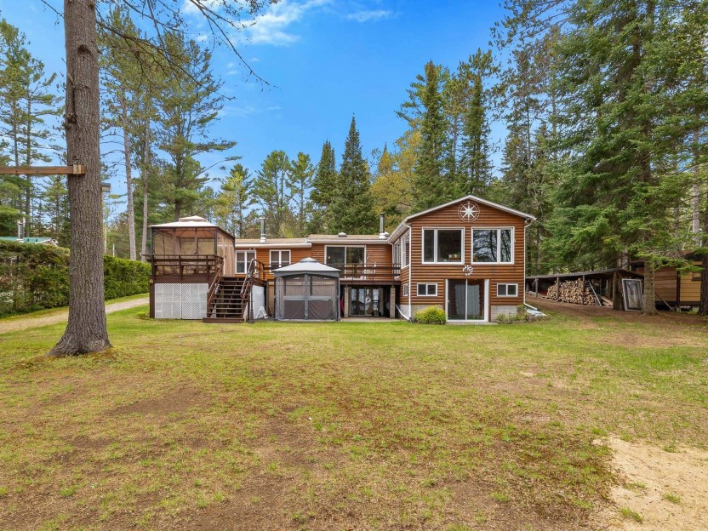
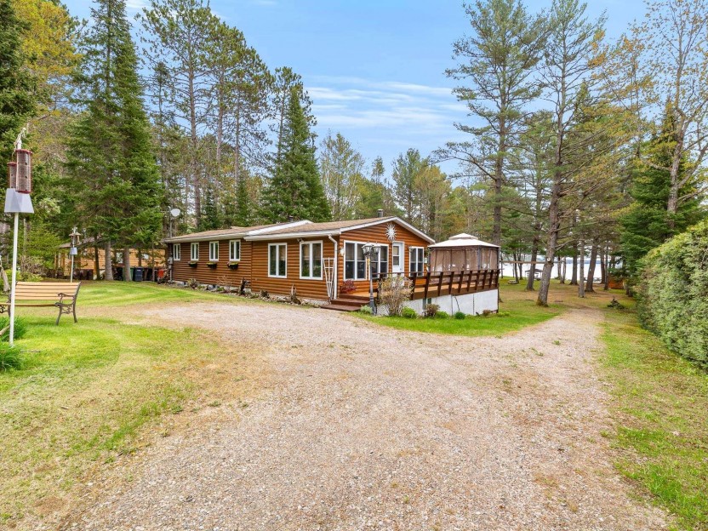
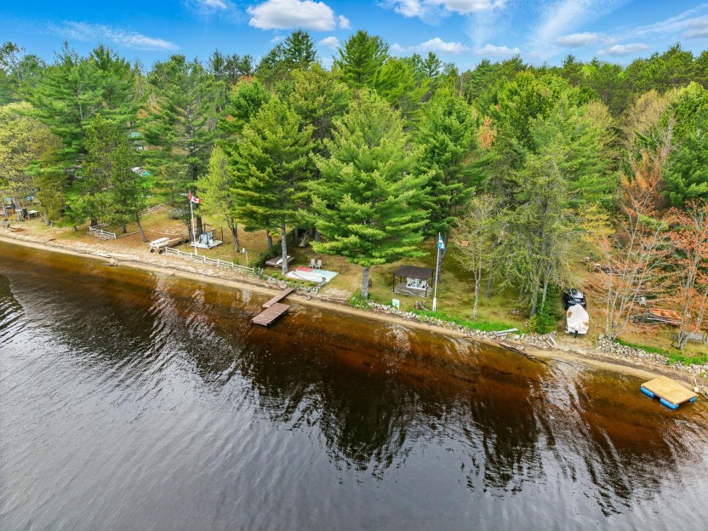
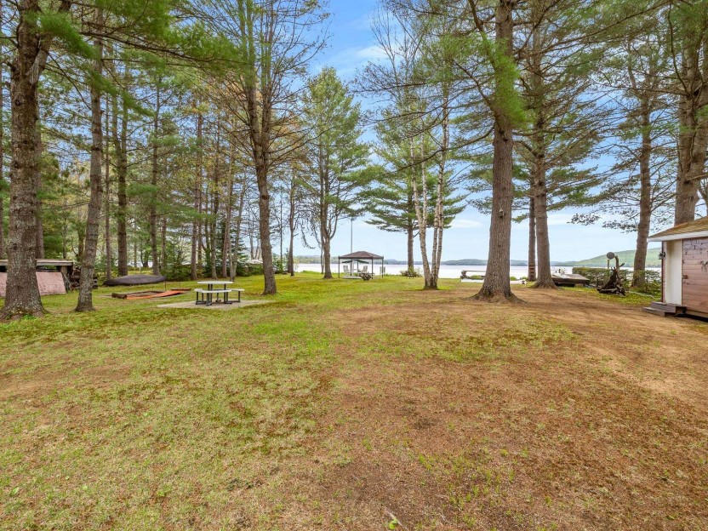
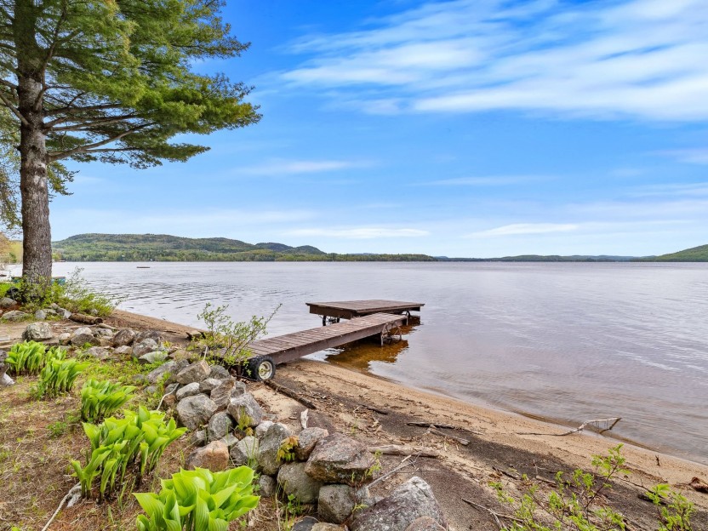
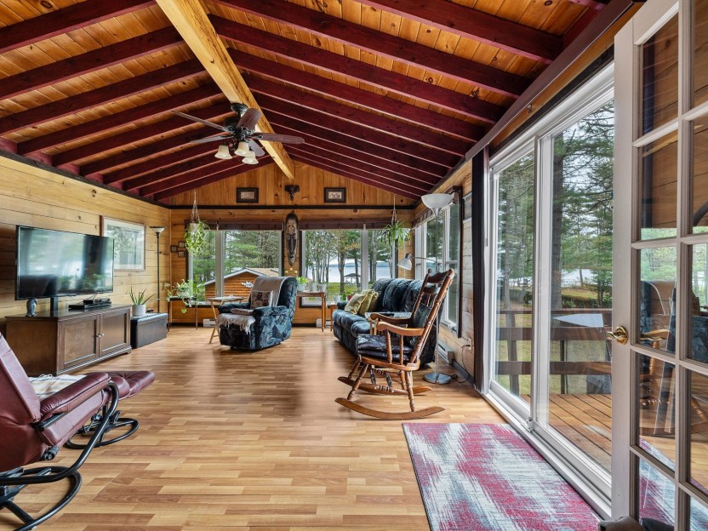
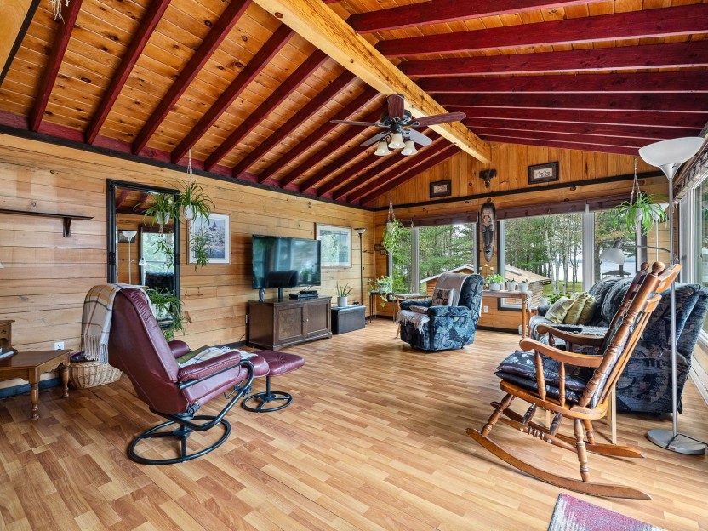
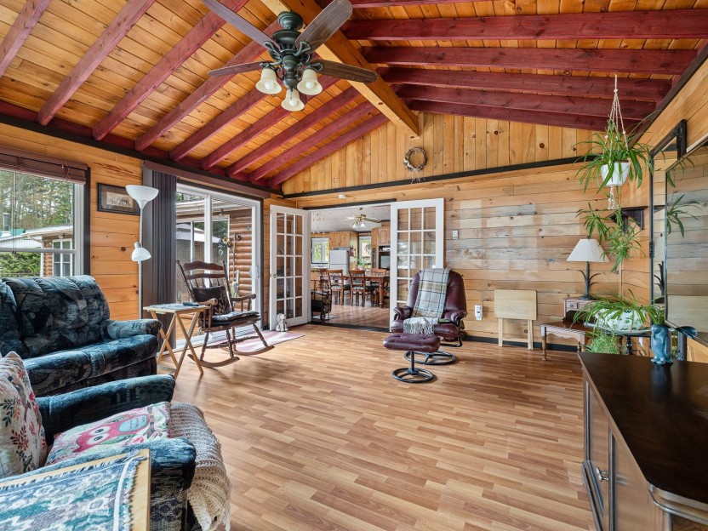
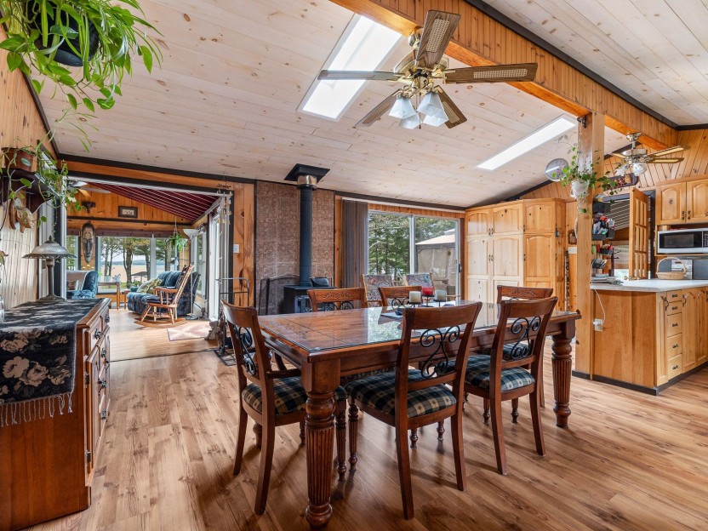
75 Ch. Ward
Magnifique chalet rustique de style bois rond en cèdre, situé en bordure du majestueux lac des Sables. Ce havre de paix quatre saisons vous...
-
Bedrooms
2
-
Bathrooms
1
-
sqft
1320
-
price
$657,000


