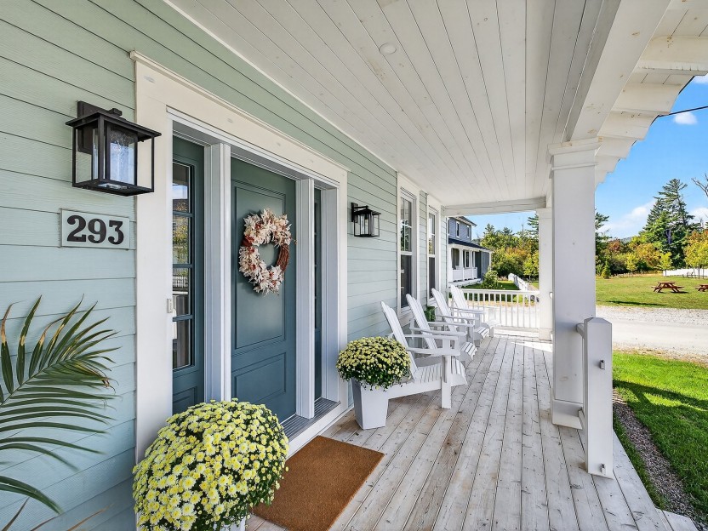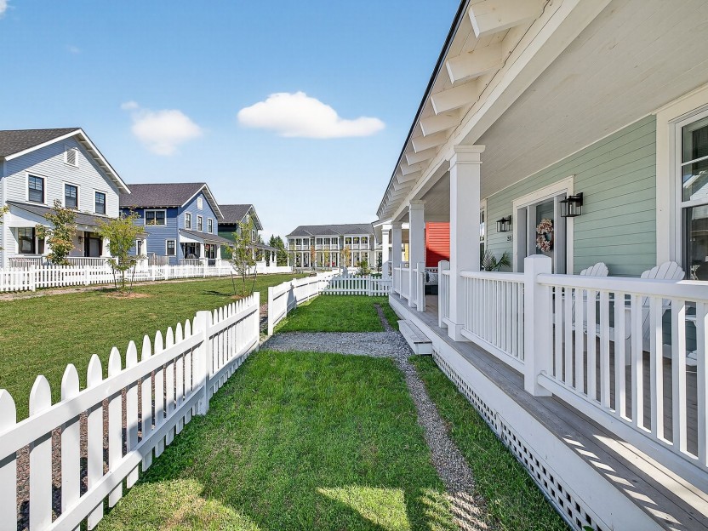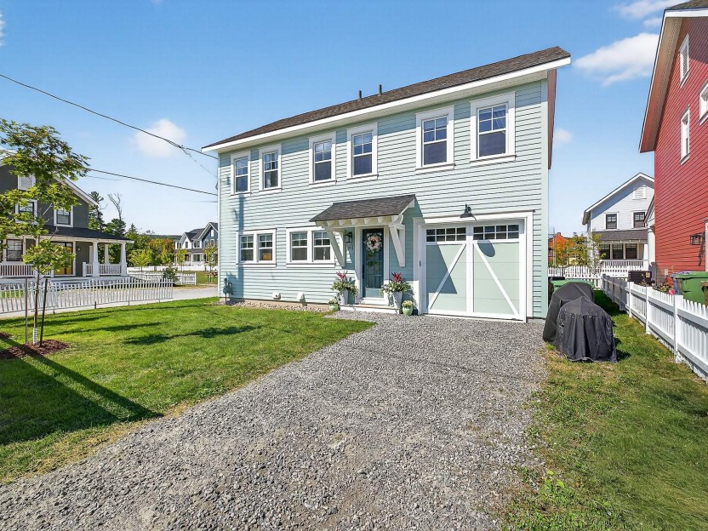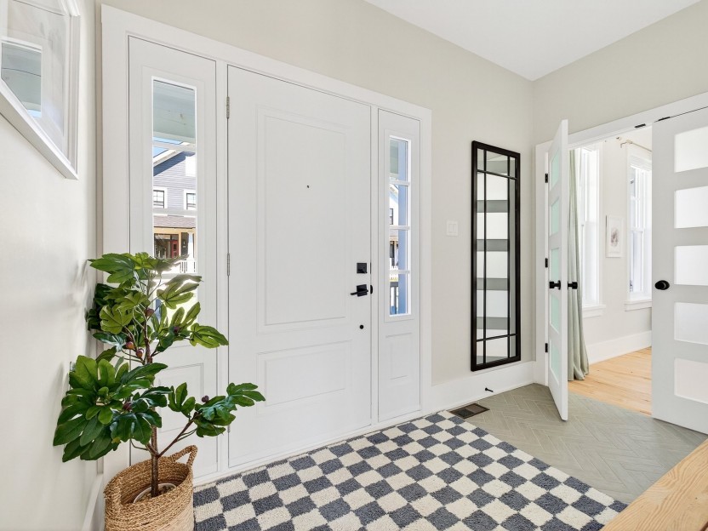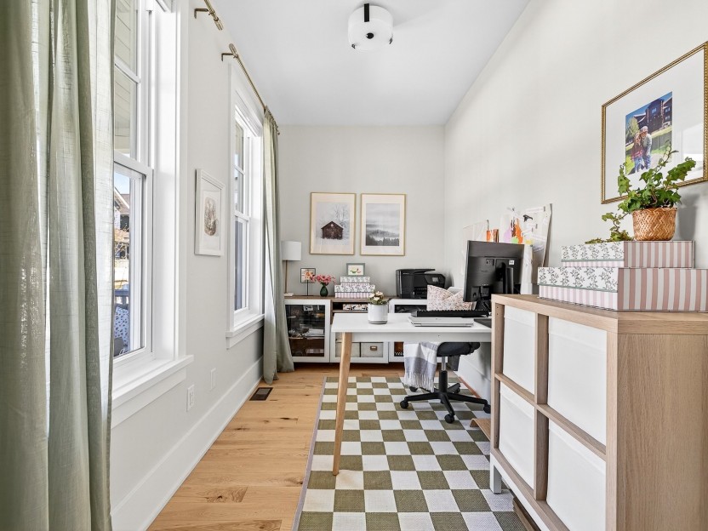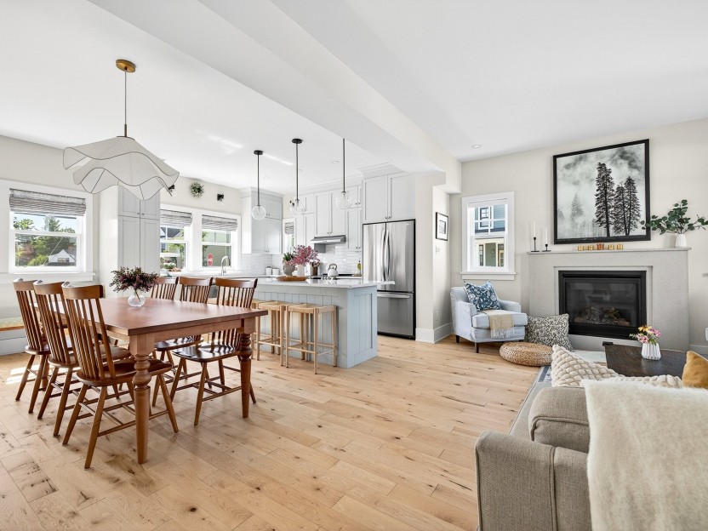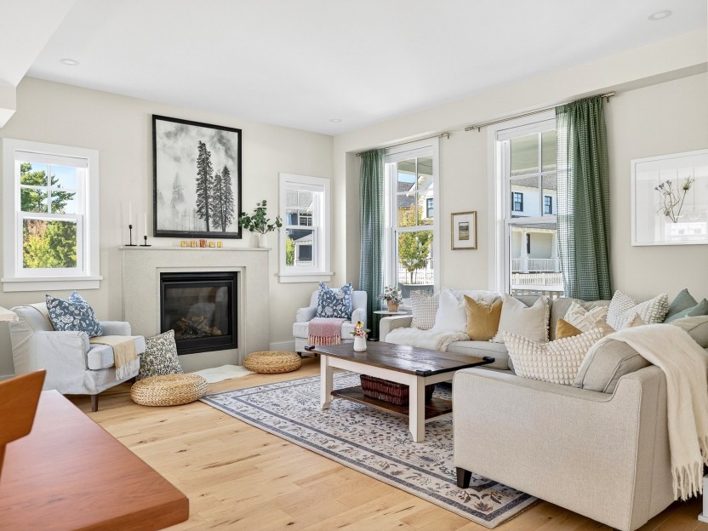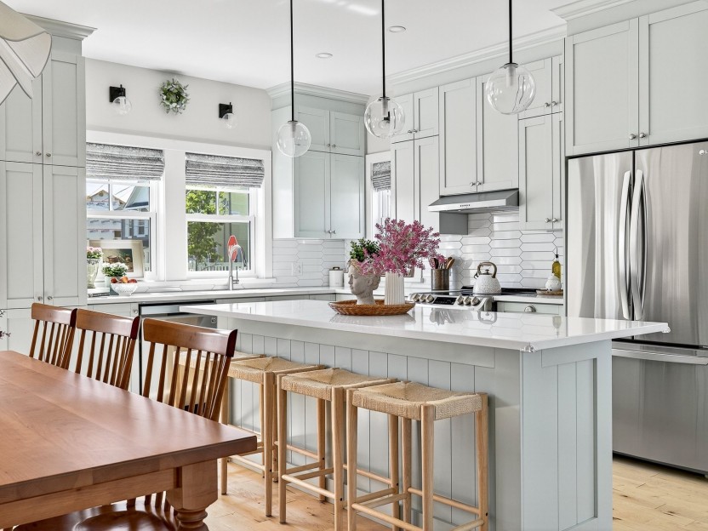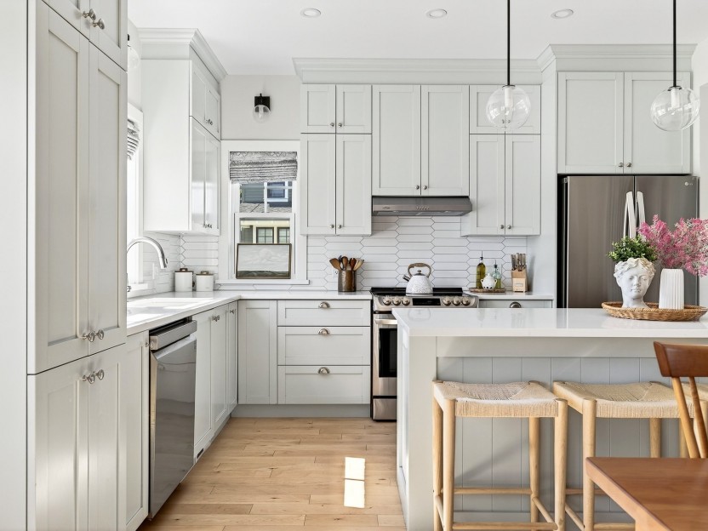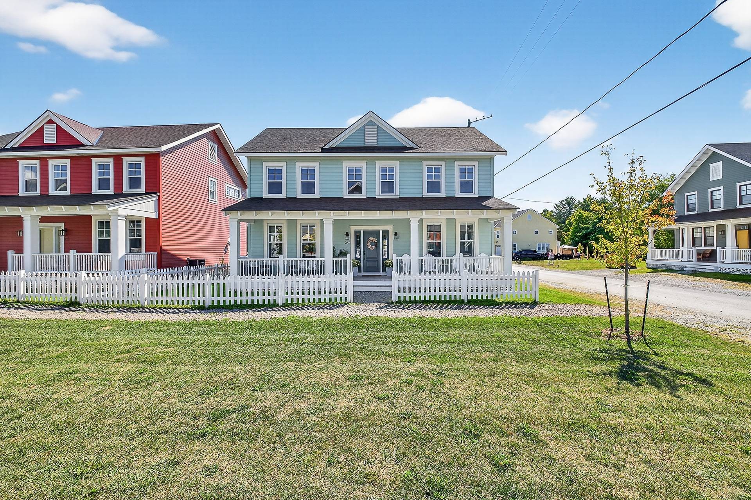
24 PHOTOS
Chelsea - Centris® No. 14714958
293 Ch. Ladyfield
-
4
Bedrooms -
3 + 1
Bathrooms -
2200
sqft -
$1,225,000
price
Home is calling! This picturesque 4-bed, 3.5-bath Hartford model sits proudly on a sunny corner lot with beautiful park and forest views. A thoughtfully designed floor plan with timeless finishes provides comfort, functionality, and style in all the right places. The open-concept main level features an elegant kitchen, dining area, and spacious living room with a cozy gas fireplace, plus a private office. Upstairs are 4 generous bedrooms, including a secluded primary suite. The basement adds a bright family room and full bath. Steps to trails, Gatineau Park, and the Village--enjoy life next to nature in this vibrant & welcoming community!
Additional Details
Window Coverings (all cordless)
Main Floor :
- Top-down/bottom-up privacy blinds in the living room and office (provide privacy at eye level in the evening while still allowing views through the top).
- Cordless Roman blinds in a William Morris print in the dining room and kitchen.
Second Floor :
- All four bedrooms feature blackout cellular blinds with additional curtains.
- Second-floor landing has cordless Roman blinds in a William Morris print.
- Primary ensuite has top-down/bottom-up privacy blinds.
Kitchen Appliances :
- LG stainless steel appliance package
- Induction stove
Laundry Appliances :
- Front-loading Electrolux washer and dryer with matching pedestals
Fencing :
- Hendrick Farm/EXO will be installing a picket fence along the western property line once the municipality completes the sidewalks (expected spring/summer 2026).
- The fence will run the full length of the property--from the front picket fence to the privacy fence at the back.
- We installed a picket fence along the dividing lot line between our property and the neighbour's (using the contractor who installs all Hendrick Farm picket fences).
- All fencing has been approved by the Hendrick Farm design committee.
Technical Features :
- Passive radon vent (large black pipe in the storage area under the stairs)
- Whole-home surge protector installed at the panel to safeguard appliances
- UV filter and chlorine filter installed on the main water line
Included in the sale
Fridge, stove, hood fan, dishwasher, washer, dryer, all attached light fixtures (except dining room), all window blinds, curtains, and curtain rods.
Excluded in the sale
Dining room light fixture
Location
Payment Calculator
Room Details
| Room | Level | Dimensions | Flooring | Description |
|---|---|---|---|---|
| Hallway | Ground floor | 10.5x5.8 P | Ceramic tiles | |
| Living room | Ground floor | 15.0x13.4 P | Wood | gas |
| Dining room | Ground floor | 9.8x13.8 P | Wood | |
| Kitchen | Ground floor | 9.0x13.8 P | Wood | |
| Home office | Ground floor | 11.0x6.7 P | Wood | |
| Other | Ground floor | 4.6x6.10 P | Ceramic tiles | |
| Primary bedroom | 2nd floor | 14.0x11.0 P | Wood | |
| Bedroom | 2nd floor | 14.0x10.8 P | Wood | |
| Bedroom | 2nd floor | 14.0x10.8 P | Wood | |
| Bedroom | 2nd floor | 11.6x9.5 P | Wood | |
| Family room | Basement | 15.0x14.0 P | Carpet | |
| Bathroom | Basement | 7.0x9.0 P | Slate | |
| Laundry room | Basement | 10.0x7.0 P | Carpet |
Assessment, taxes and other costs
- Common Fees $900
- Municipal taxes $7,666
- School taxes $728
- Municipal Building Evaluation $701,500
- Municipal Land Evaluation $272,600
- Total Municipal Evaluation $974,100
- Evaluation Year 2025
Building details and property interior
- Rental appliances Water heater
- Water supply Municipality
- Heating energy Electricity
- Equipment available Central air conditioning, Ventilation system
- Hearth stove Gaz fireplace
- Garage Attached
- Proximity Highway, Park - green area, Elementary school, High school
- Parking Garage
- Sewage system Municipal sewer
- Landscaping Fenced yard, Landscape
- Roofing Asphalt shingles
- Topography Flat
- Zoning Residential
Properties in the Region

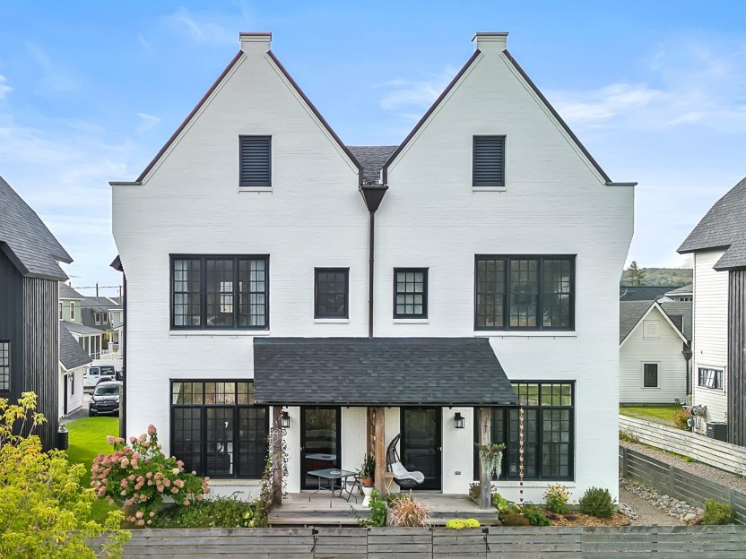
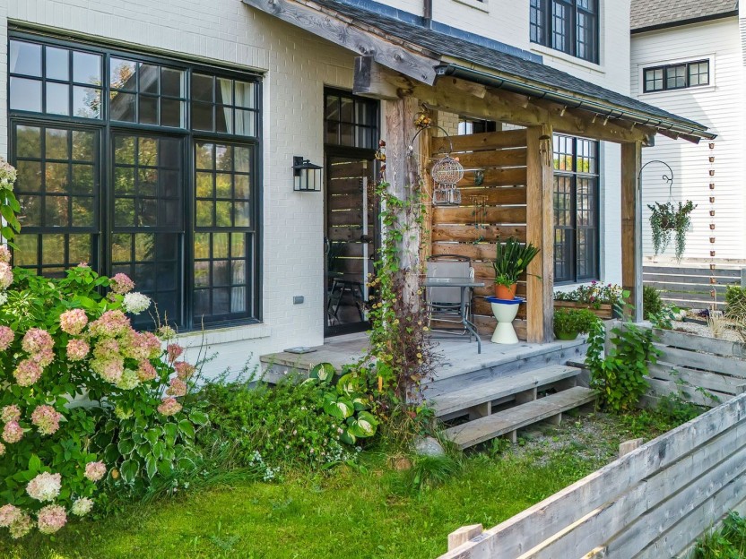
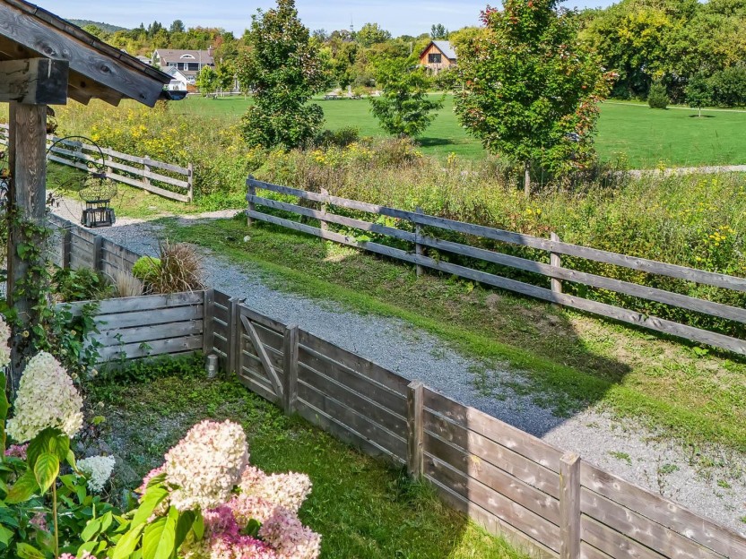
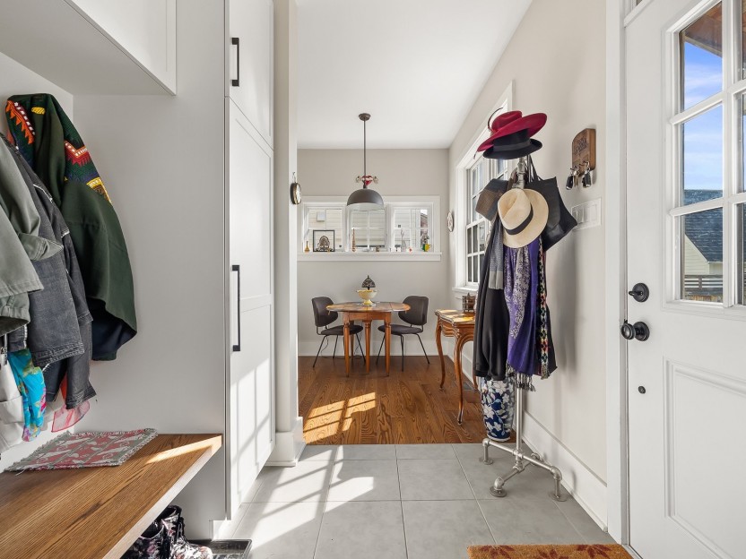
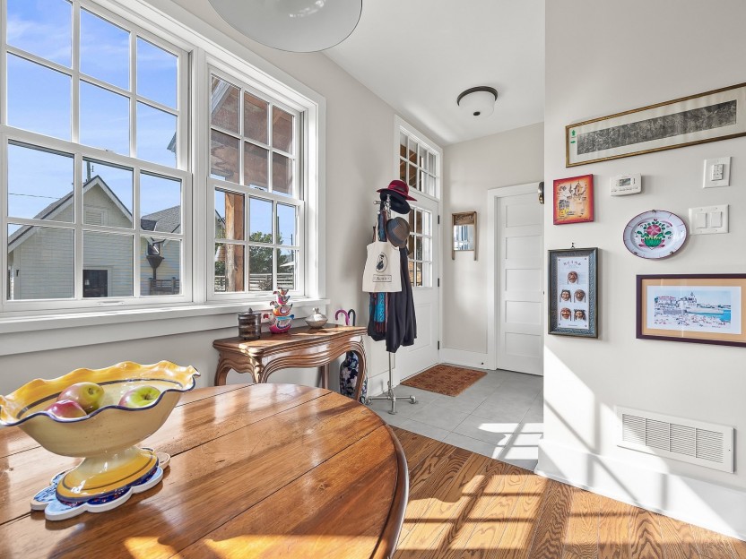
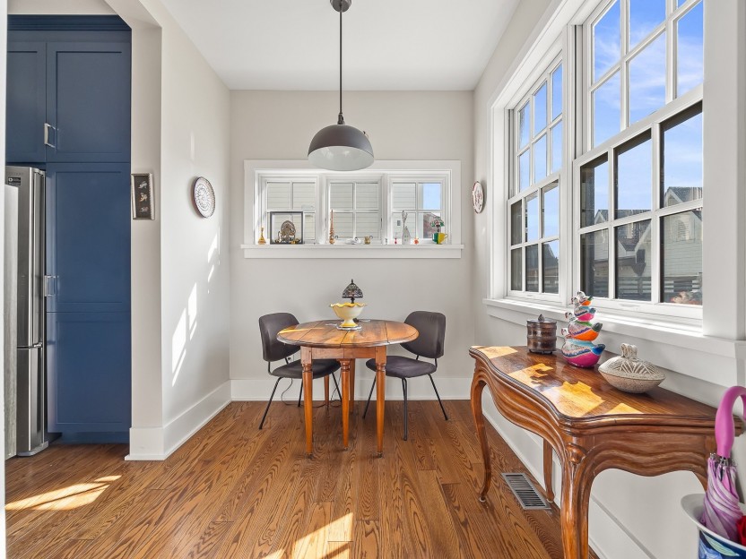
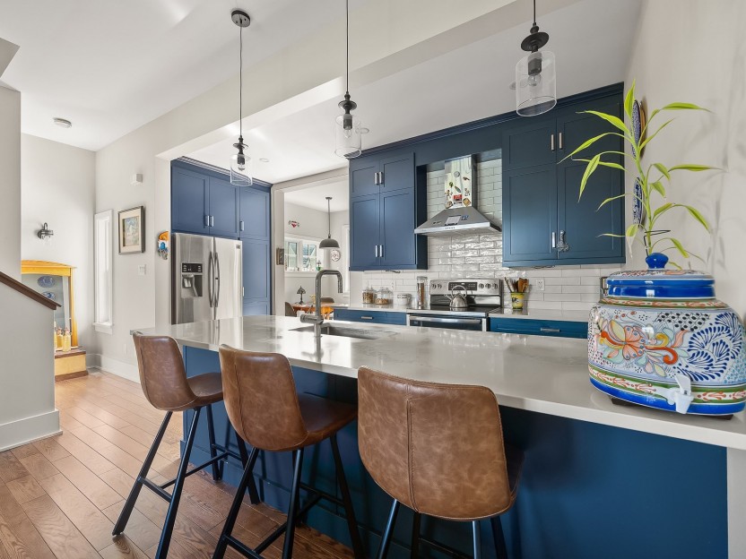
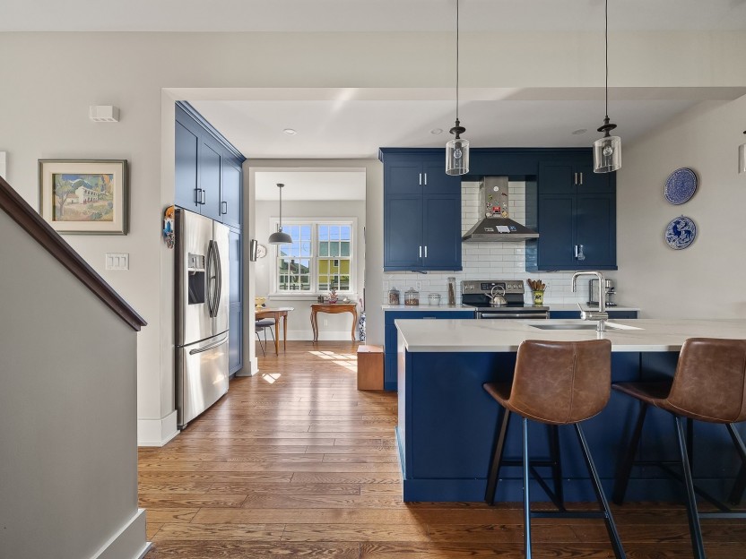
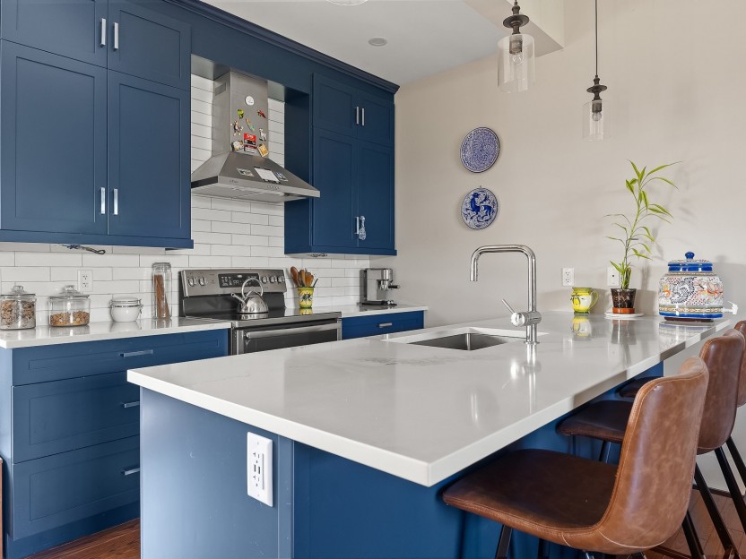
29 Ch. de Montpelier
Inspirés par le charme historique des béguinages belges, les maisons en rangée du modèle White à la Ferme Hendrick apportent un caractère eu...
-
Bedrooms
3
-
Bathrooms
2 + 1
-
sqft
1681
-
price
$949,000
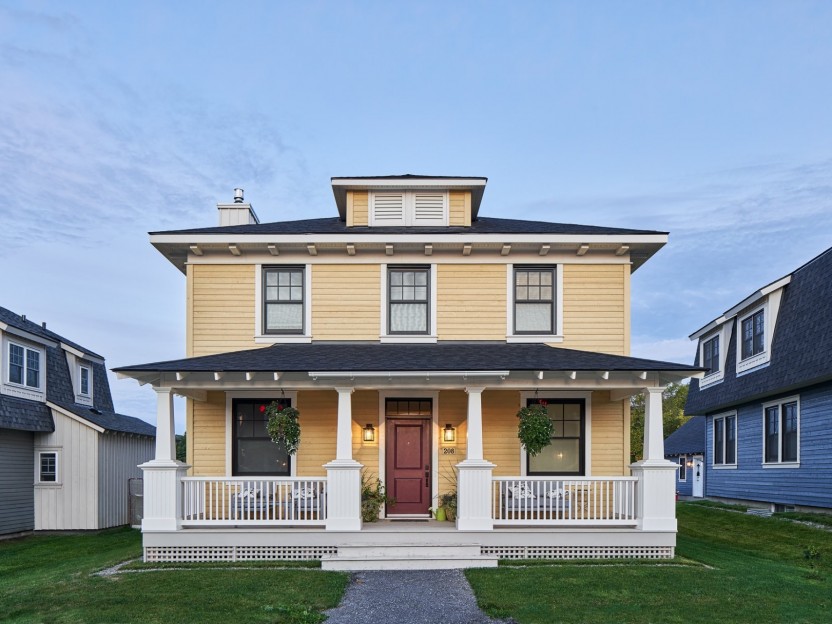
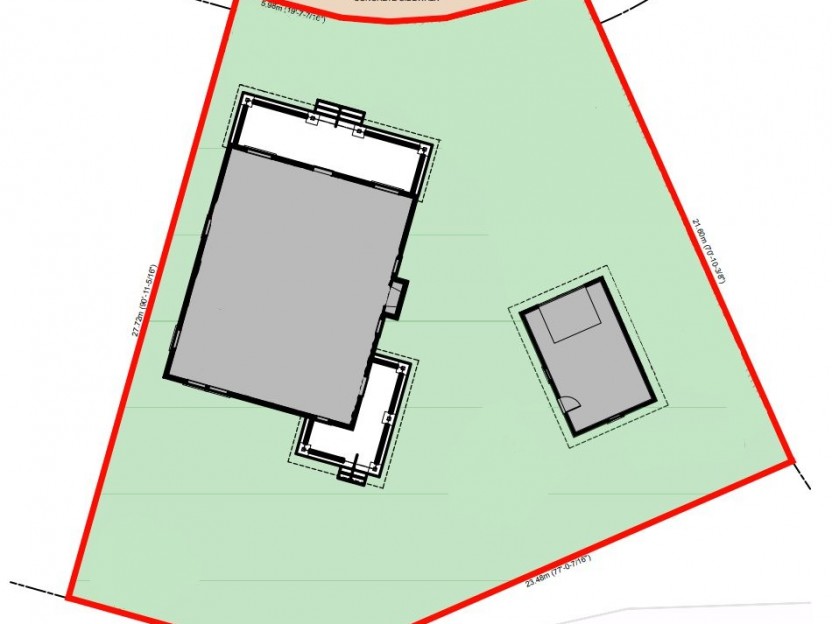
356Z Ch. Ladyfield
Un des seuls lot avec services à Chelsea! Ce terrain de 6,947 p2 entièrement viabilisé, plat et prêt à construire est accompagné d'une deman...
-
price
$499,955+GST/QST
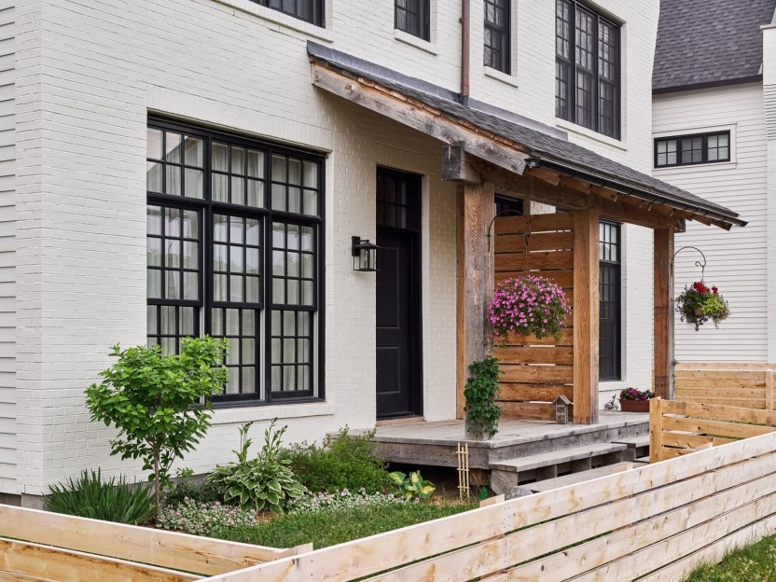
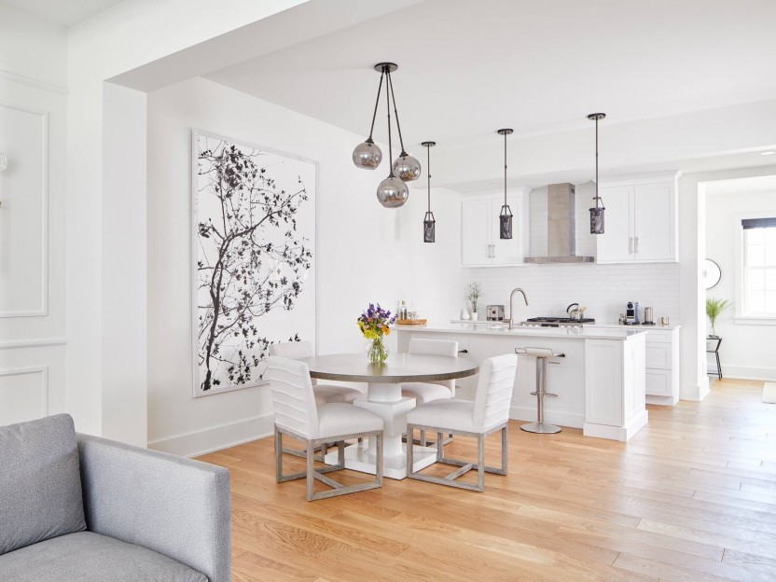
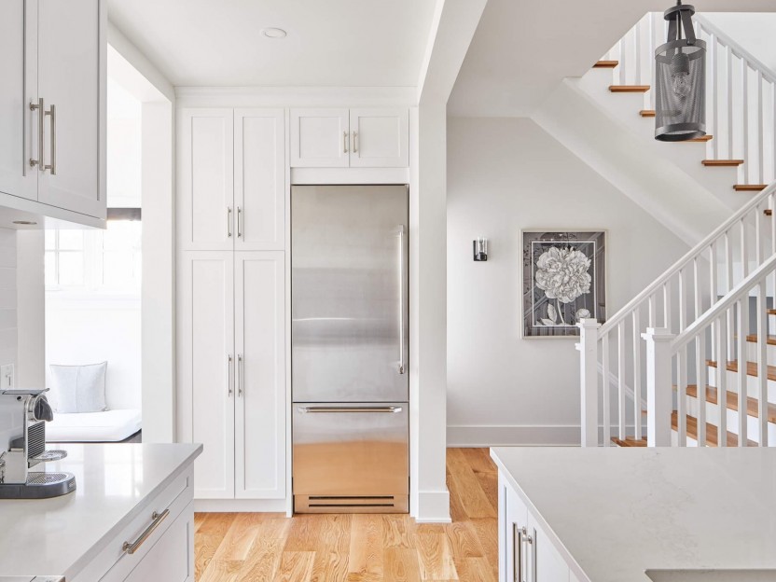
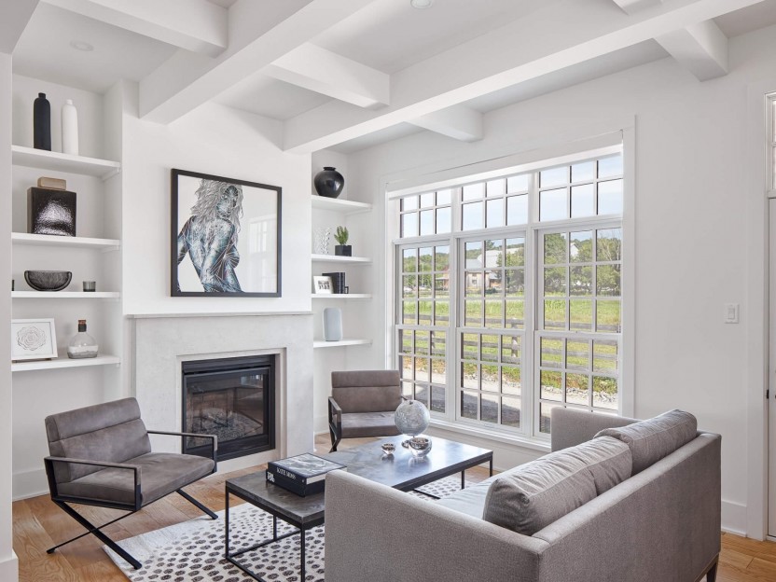
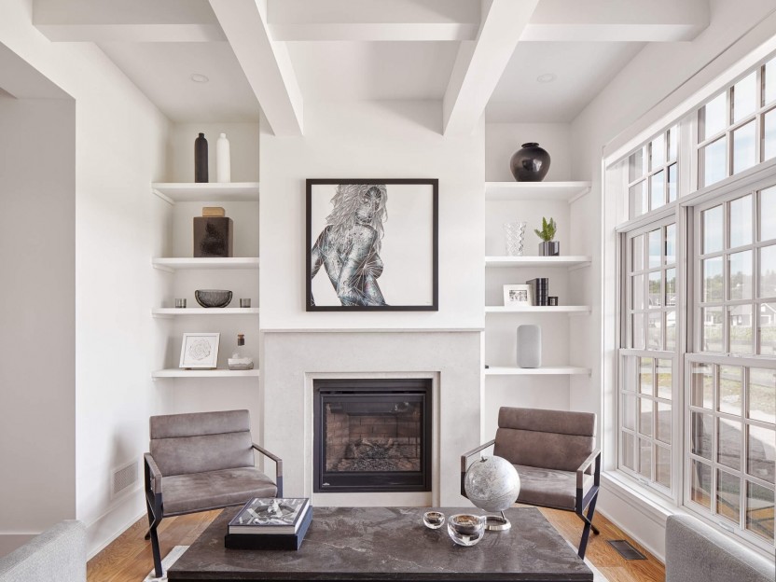
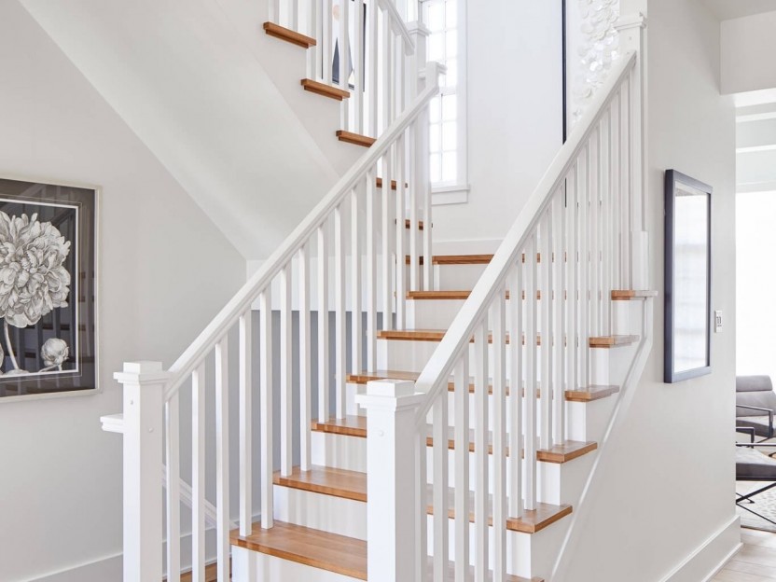
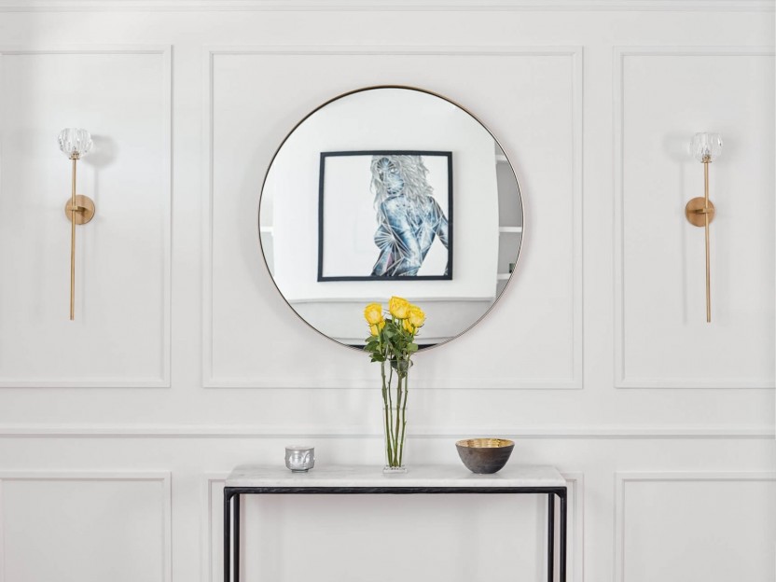
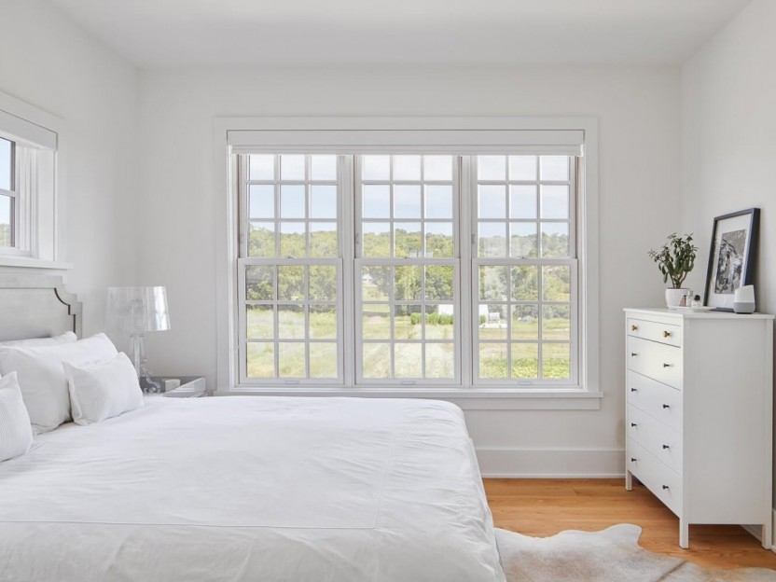
53 Ch. de Montpelier
JUSQU'À 50,000$ DE RABAIS POUR PREMIERS ACHETEURS! La dernière maison de la rangée du Modèle White est maintenant disponible! Cette maison u...
-
Bedrooms
3 + 1
-
Bathrooms
2 + 1
-
sqft
1782
-
price
$875,755+GST/QST
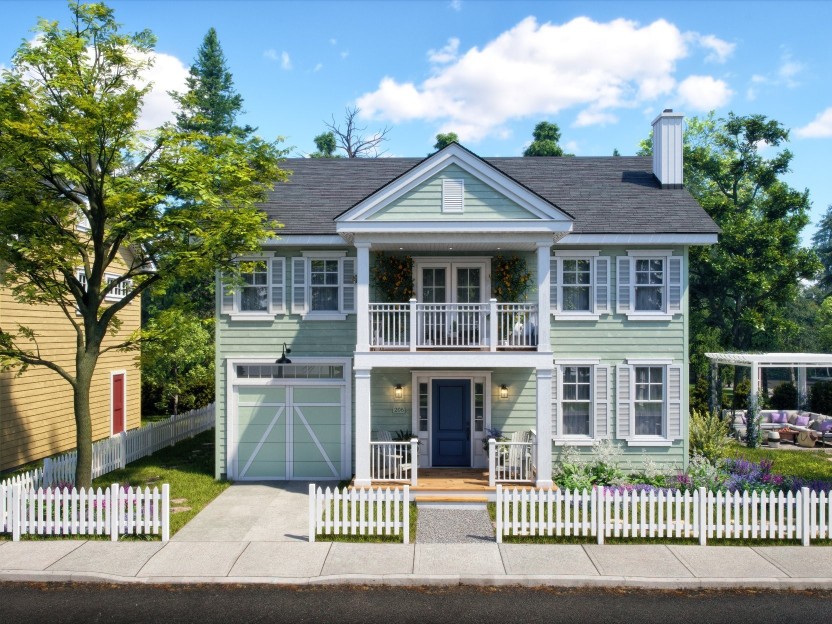
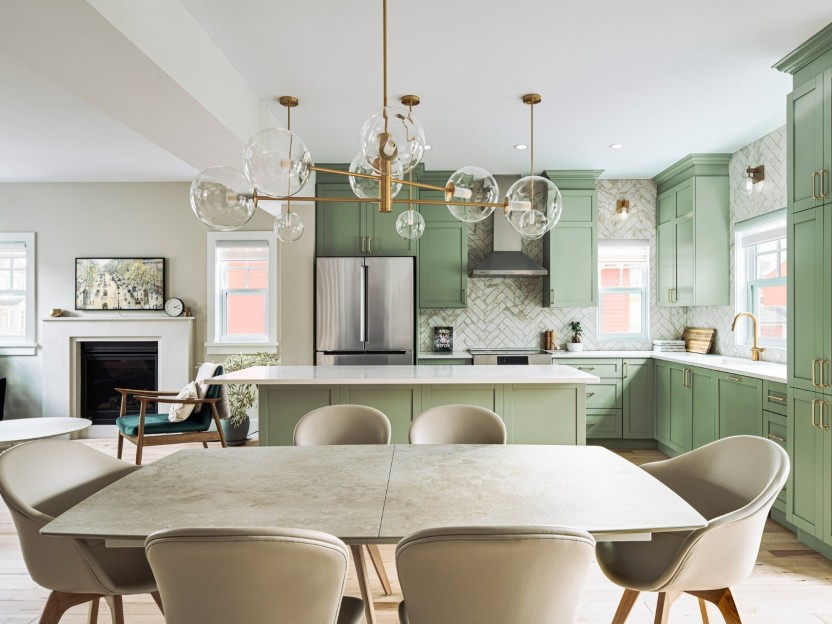

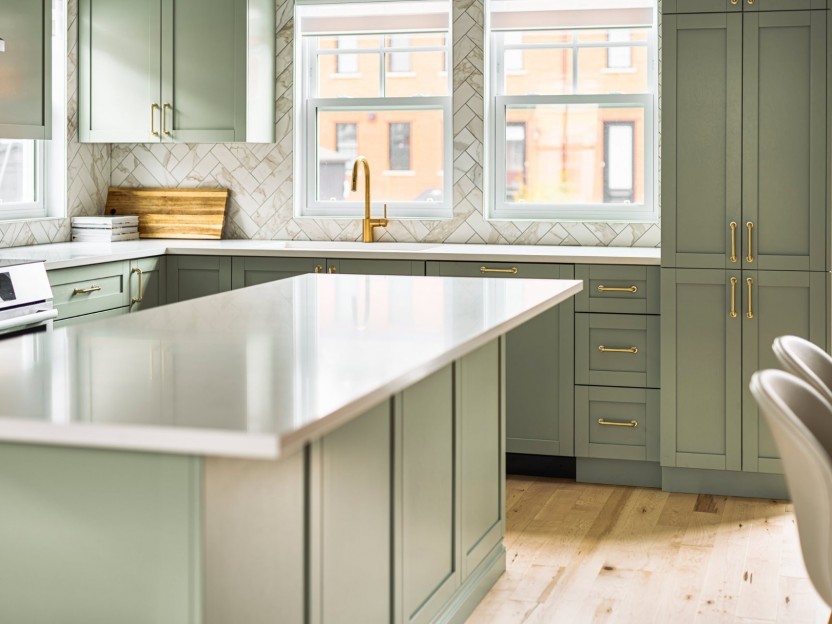
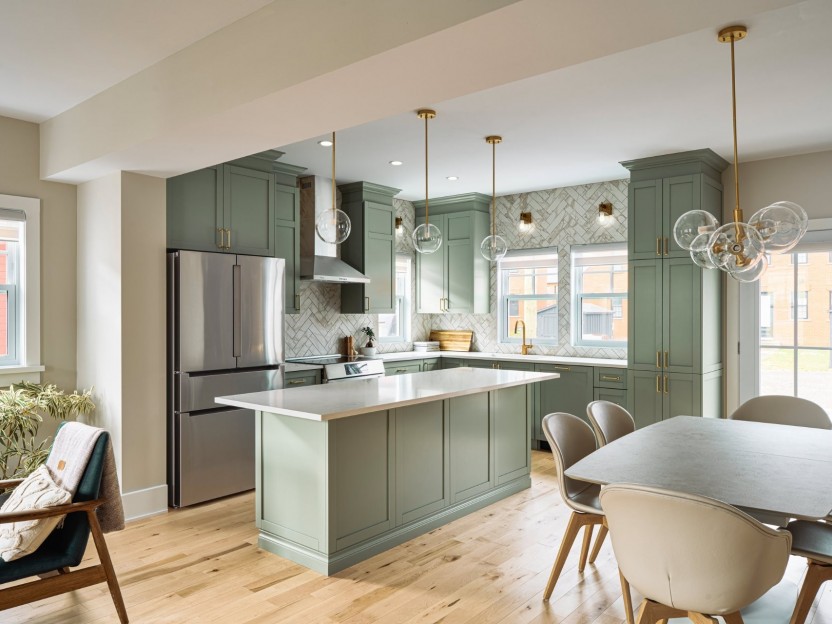
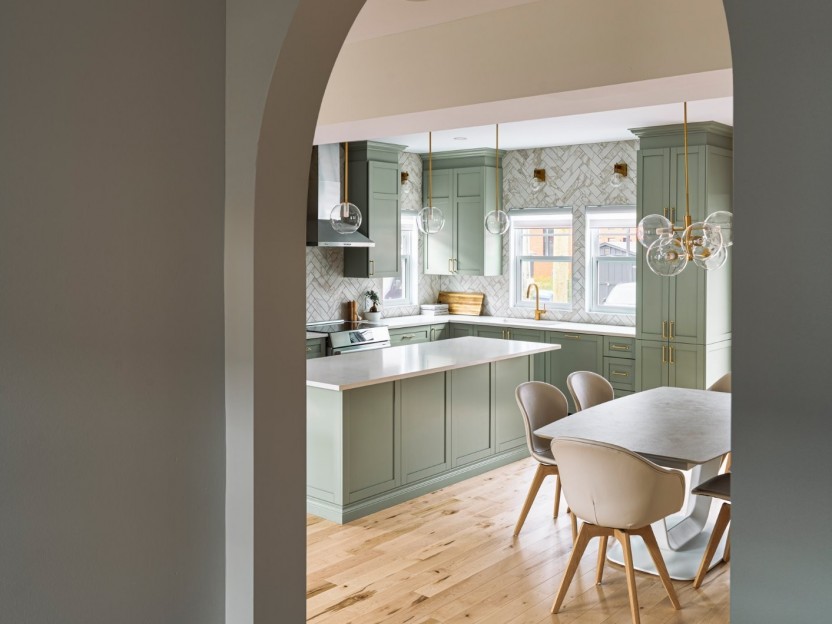
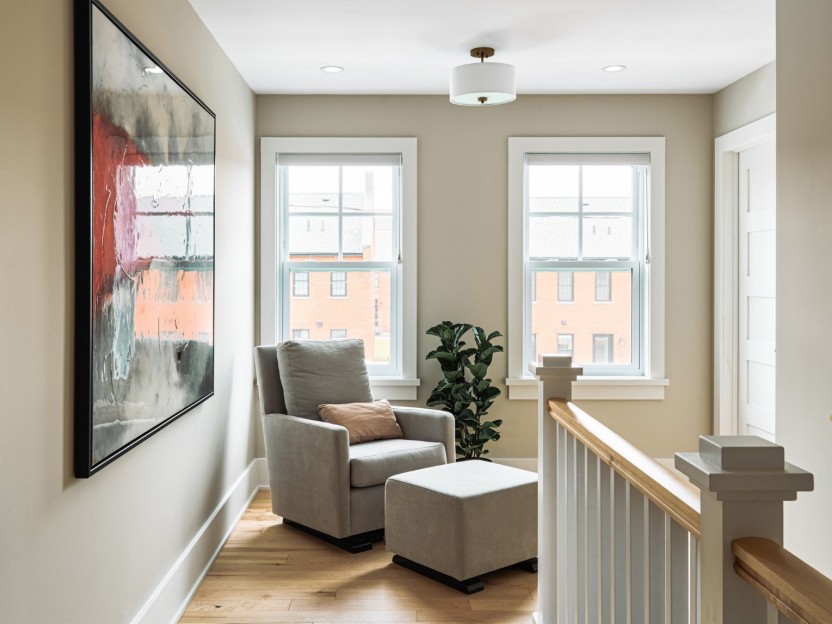
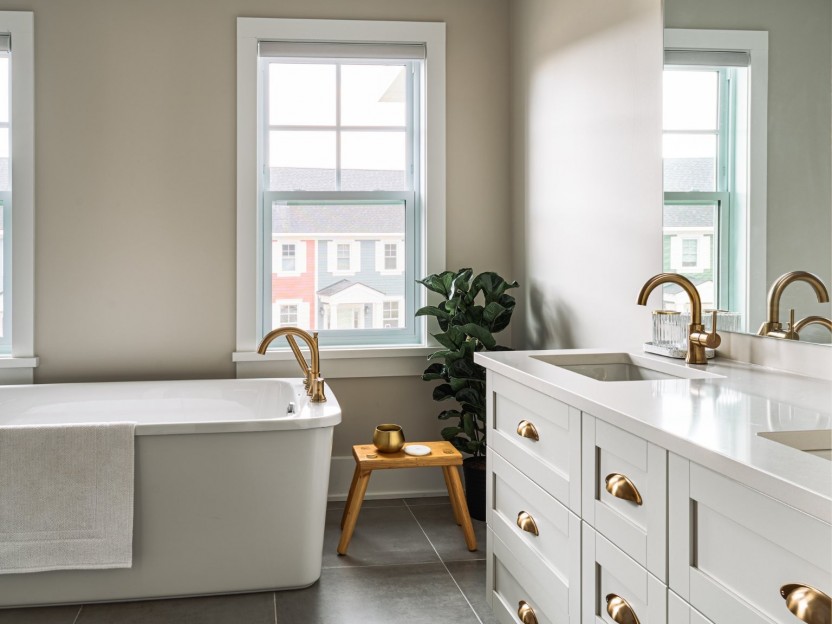
60 Ch. de Cabot
JUSQU'À 46,000$ DE RABAIS POUR PREMIERS ACHETEURS!!! Ferme Hendrick: Le modèle Reid - B présente une magnifique véranda superposée, un revêt...
-
Bedrooms
4 + 1
-
Bathrooms
3 + 1
-
sqft
1940
-
price
$971,255+GST/QST
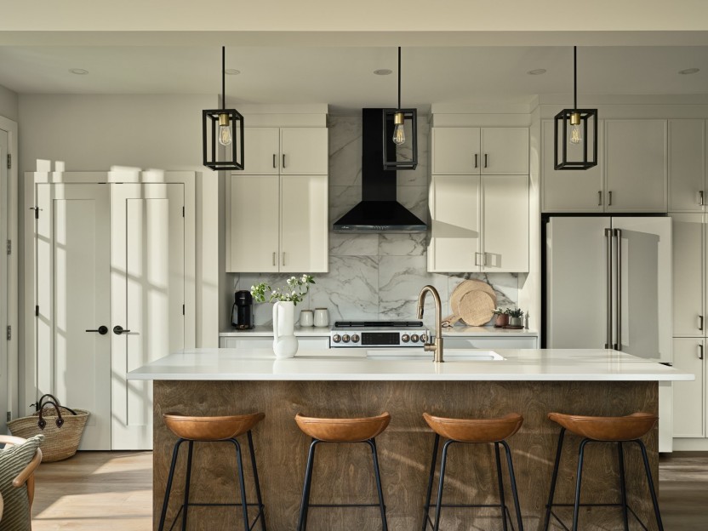
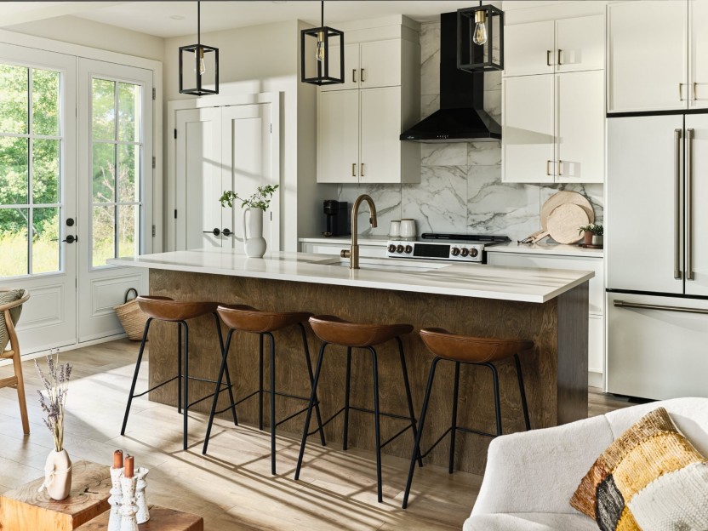
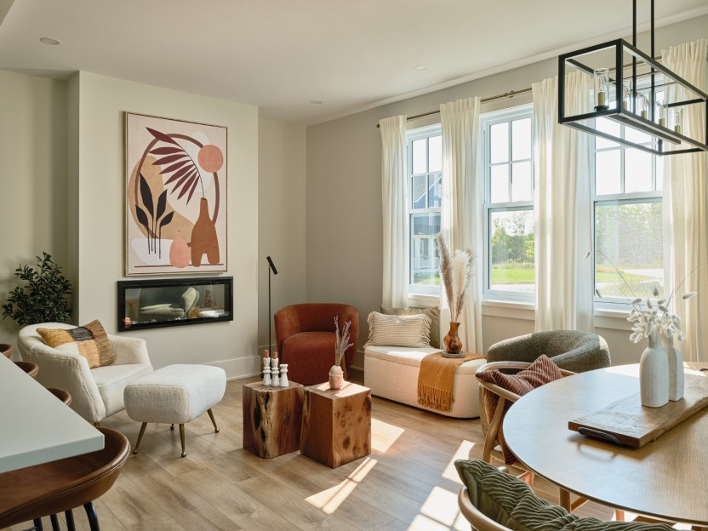
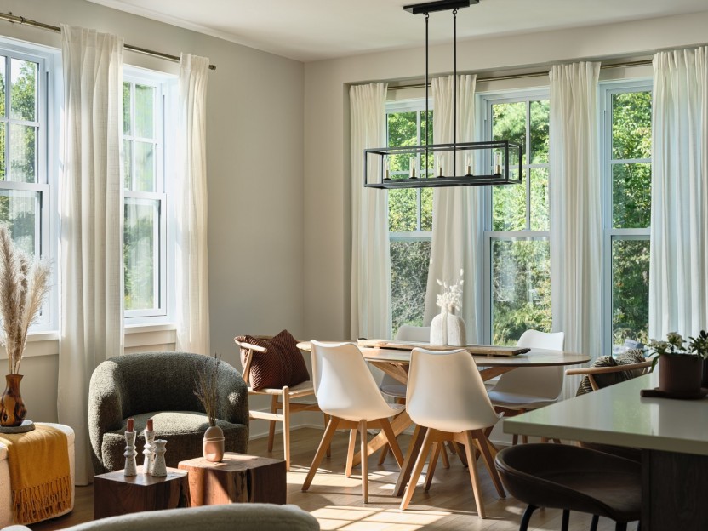
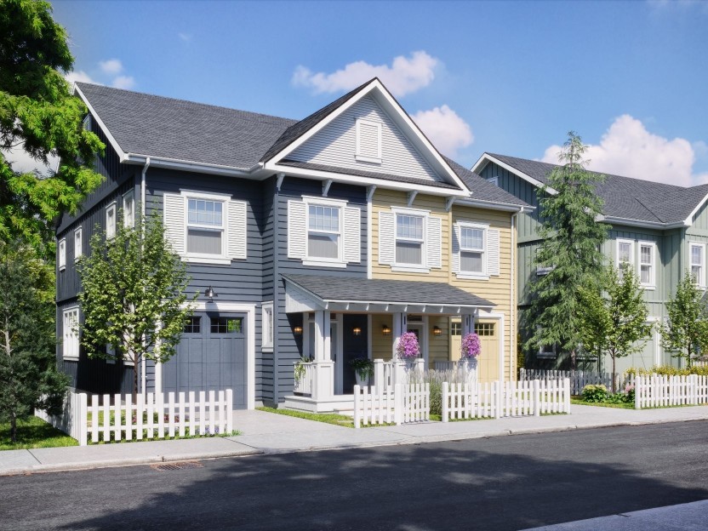
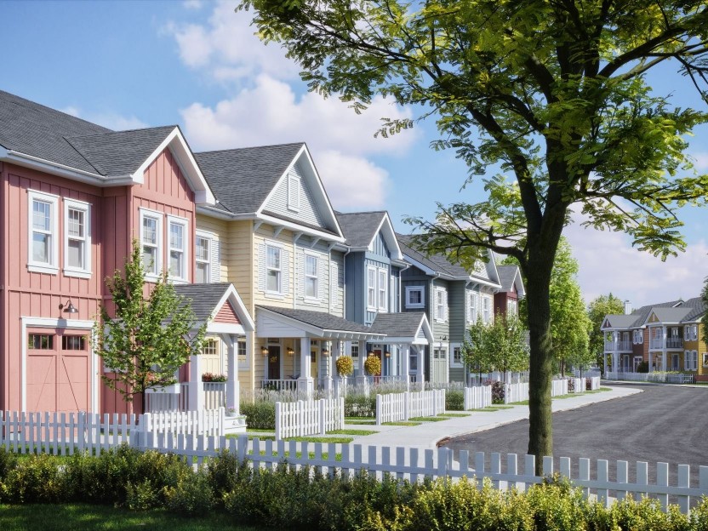
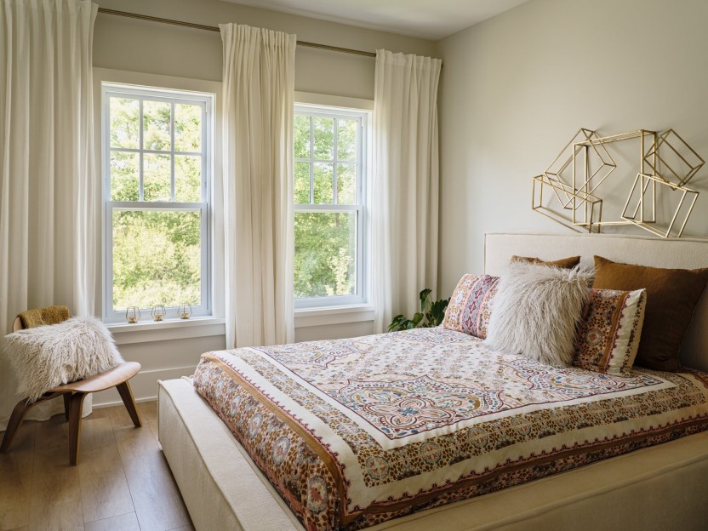
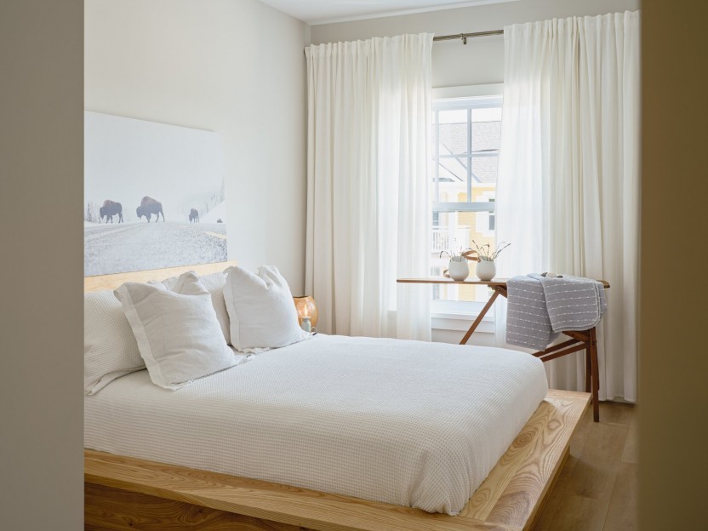
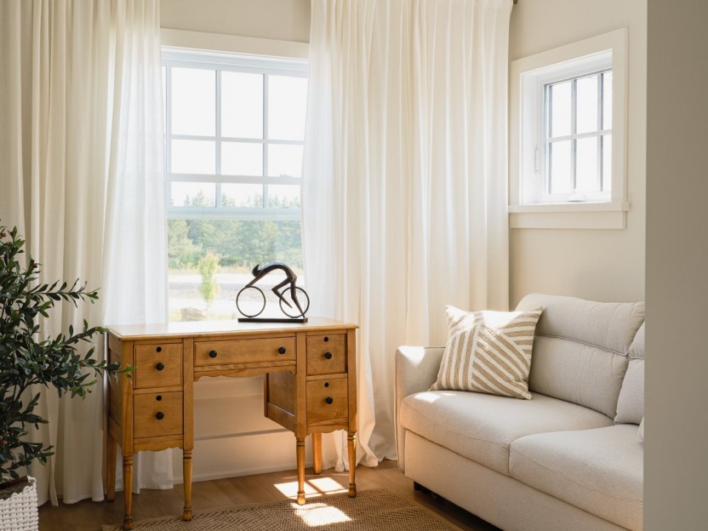
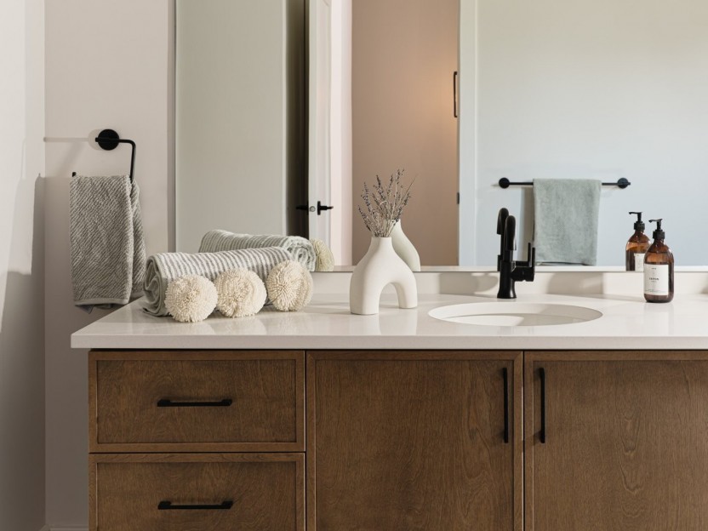
328 Ch. Ladyfield
JUSQU'À 50,000$ DE RABAIS POUR PREMIERS ACHETEURS!!! Ferme Hendrick: Découvrez les premières maisons en rangée de style craftsman à la Ferme...
-
Bedrooms
3 + 1
-
Bathrooms
2 + 1
-
sqft
1540
-
price
$699,000+GST/QST
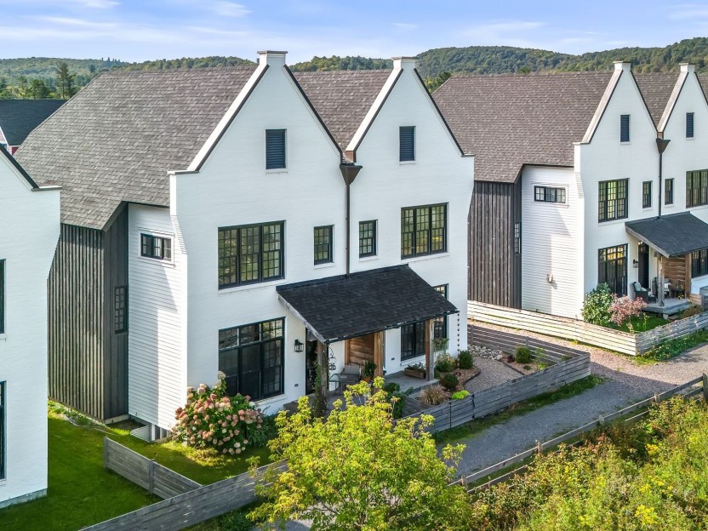
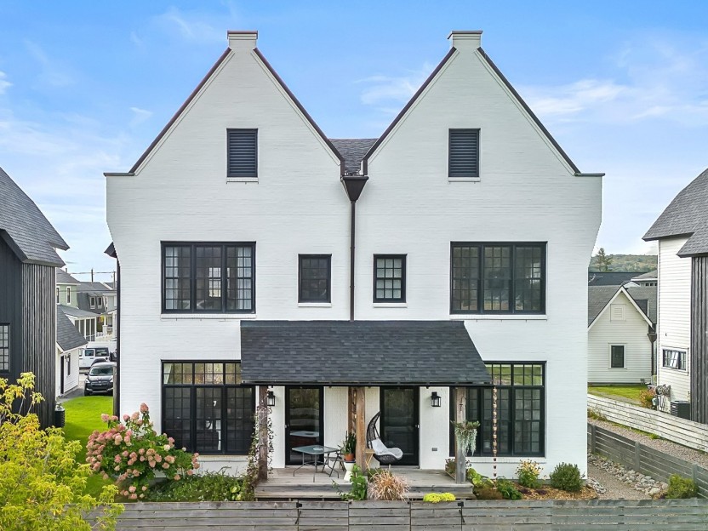
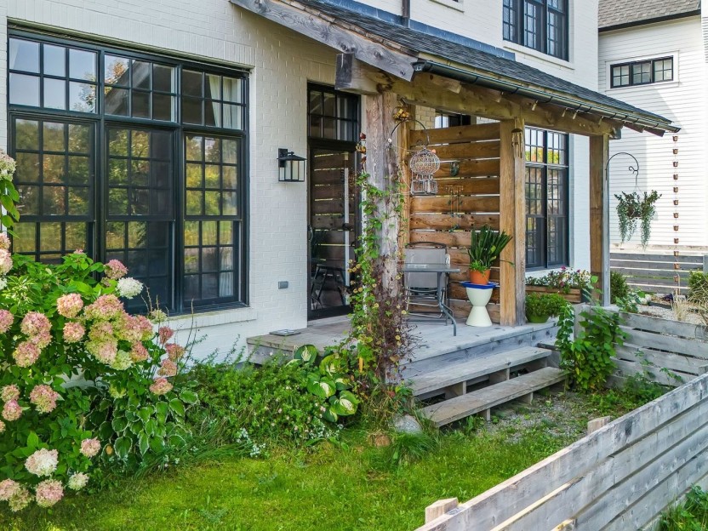
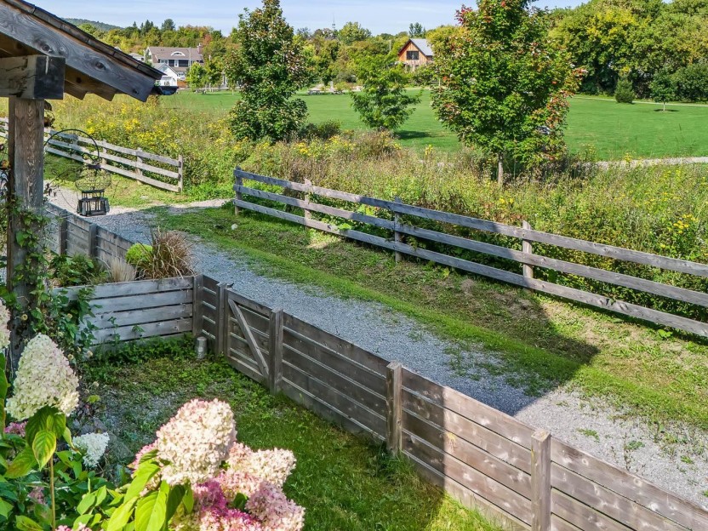
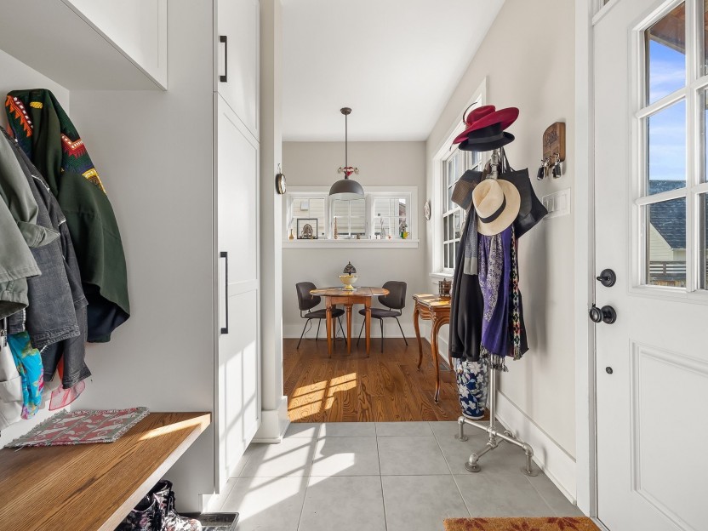
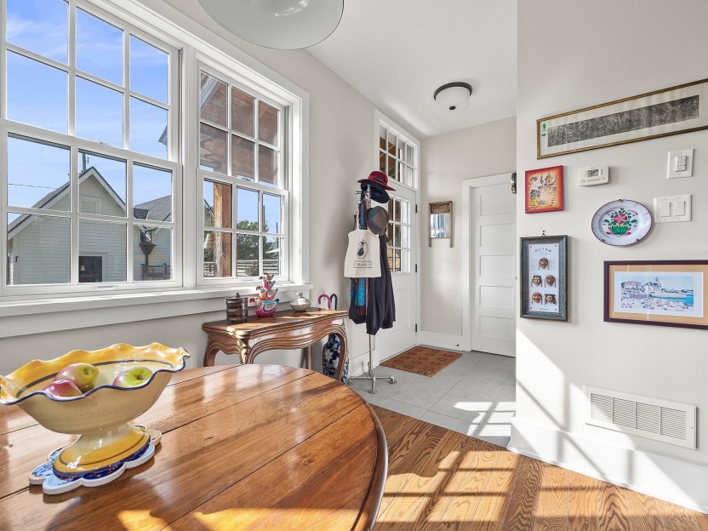
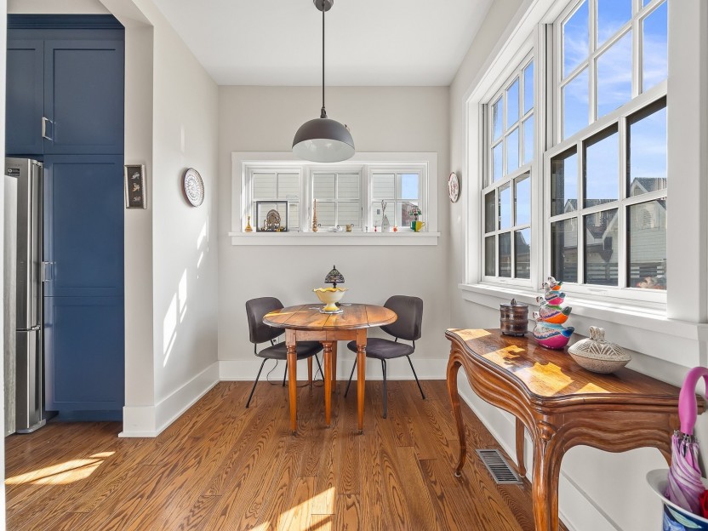
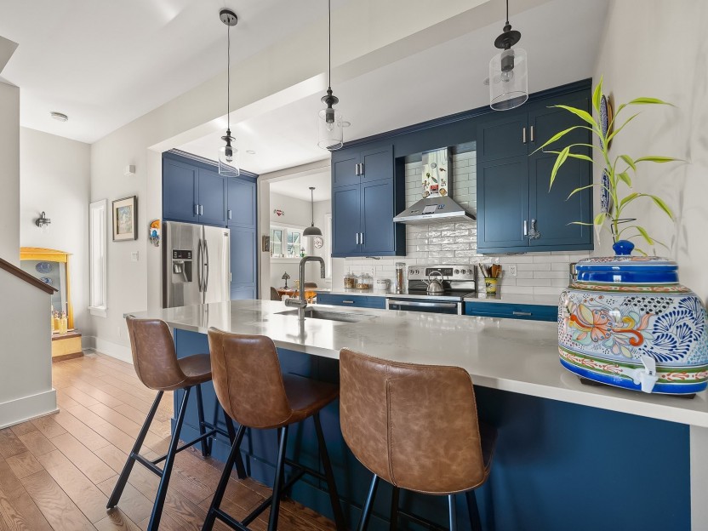
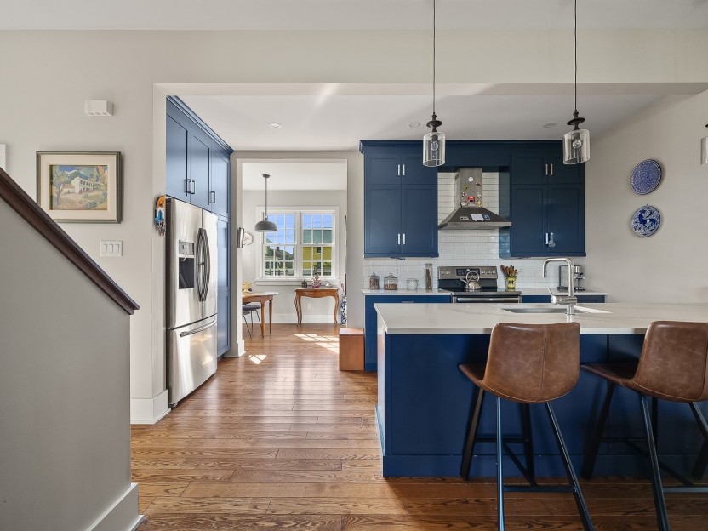
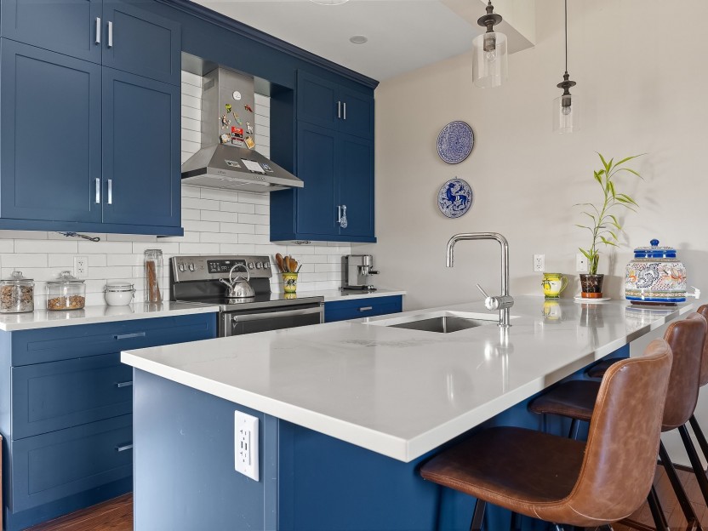
29 Ch. de Montpelier
Maison à louer -- Modèle White à la Ferme Hendrick!Offerte en location, cette maison en rangée du modèle White à la Ferme Hendrick allie le...
-
Bedrooms
3
-
Bathrooms
2 + 1
-
sqft
1681
-
price
$3,595 / M
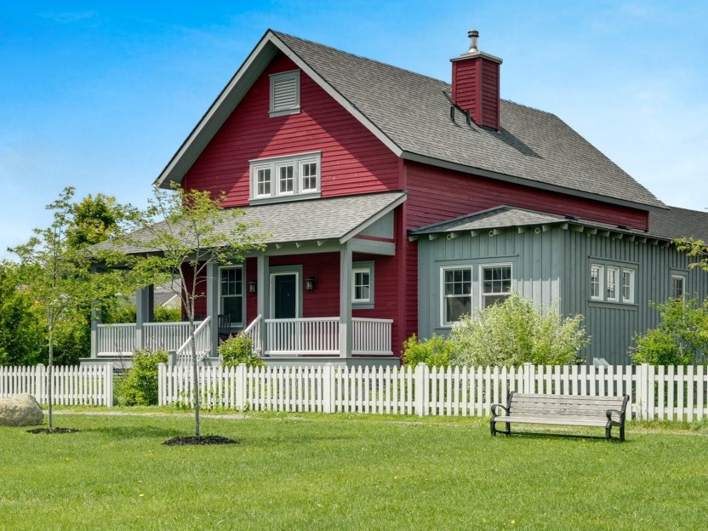
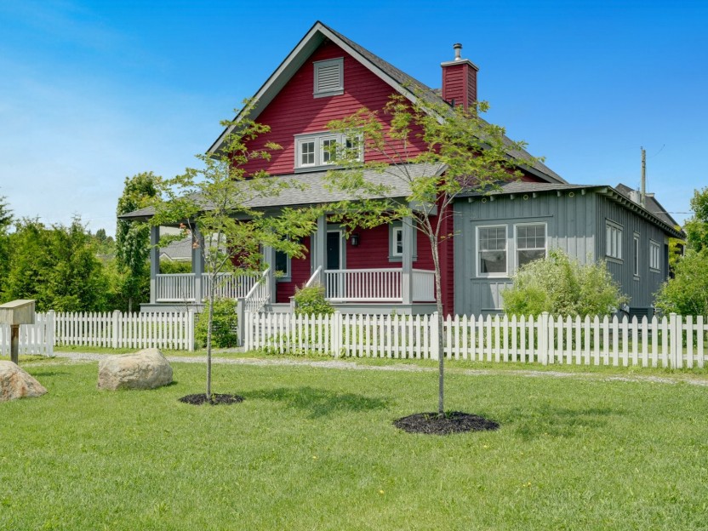
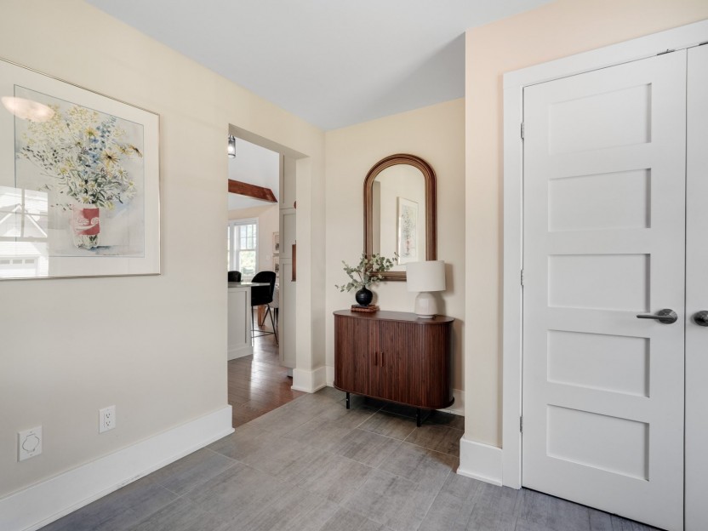
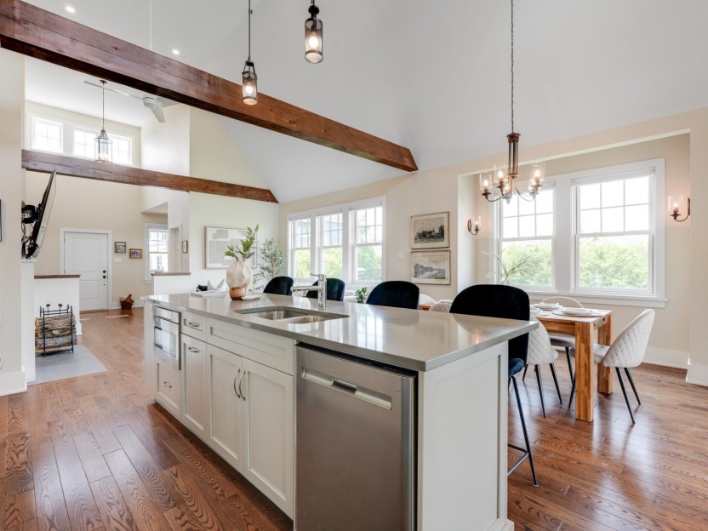
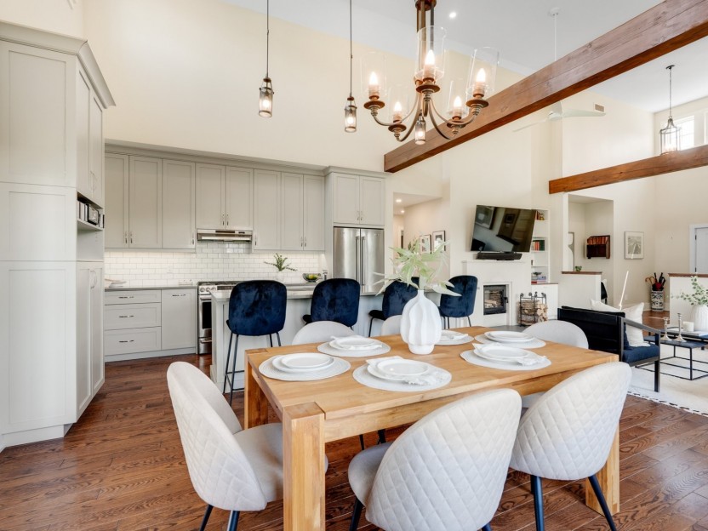
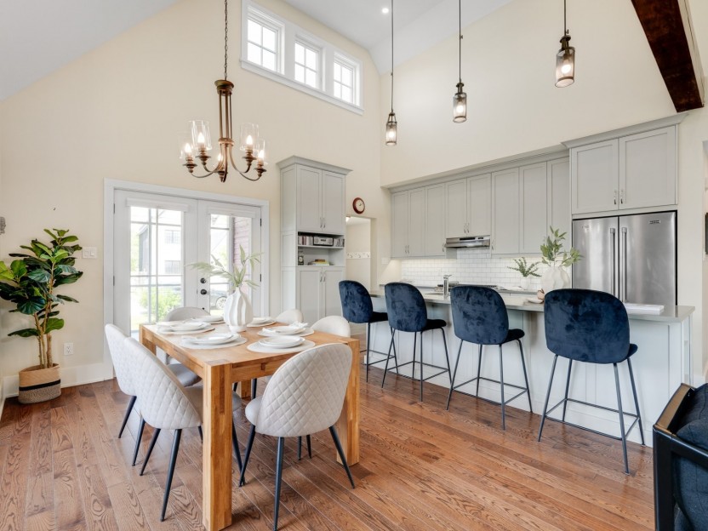
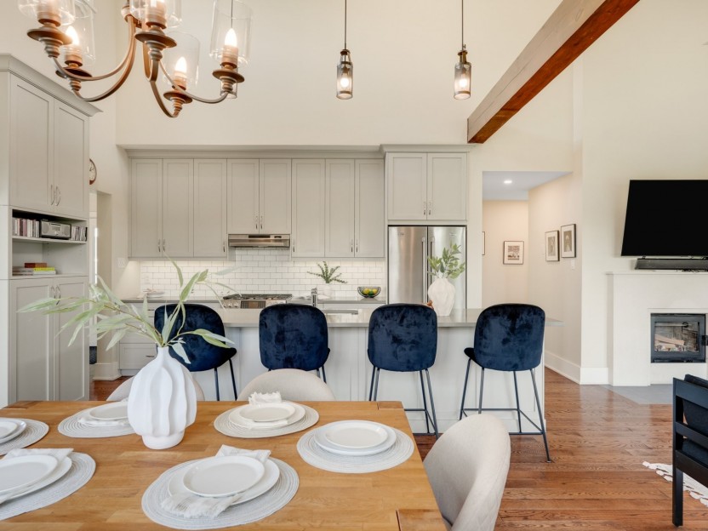
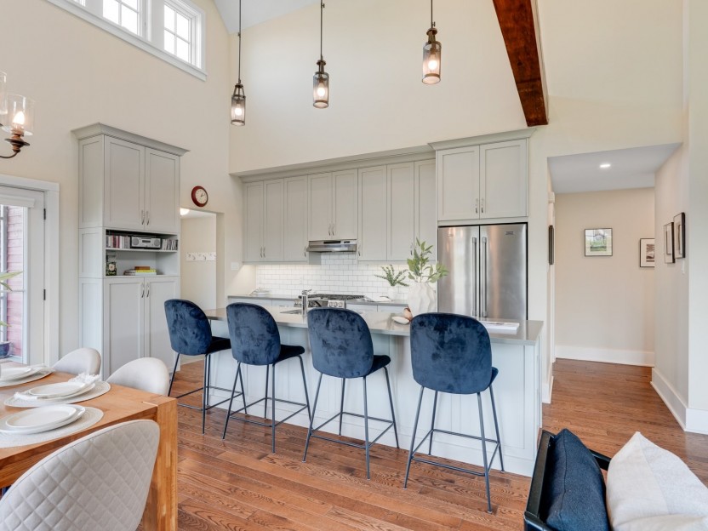
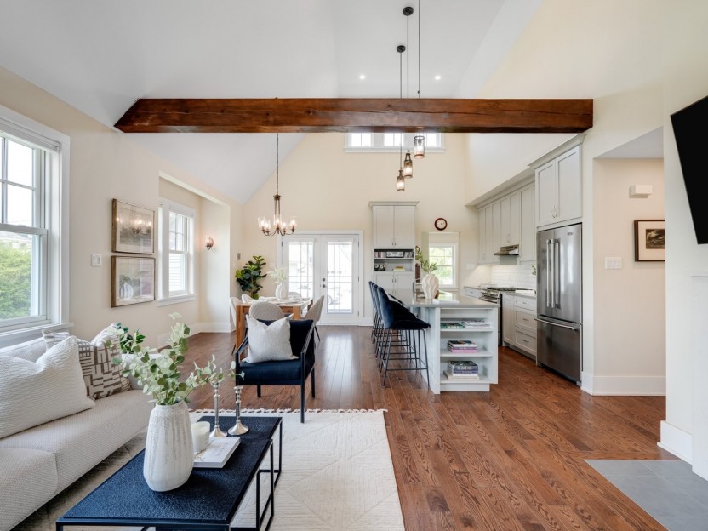
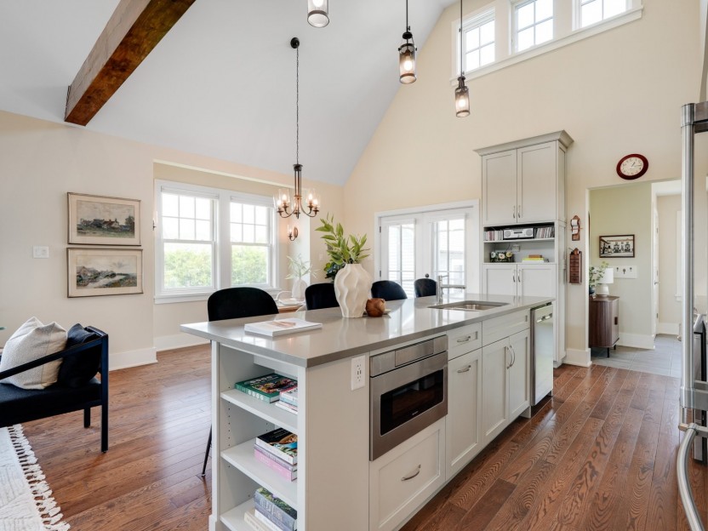
8 Ch. de Montpelier
Une rare occasion à la Ferme Hendrick Farm! Cette maison ensoleillée, face au parc, se distingue par ses impressionnants plafonds cathédrale...
-
Bedrooms
2 + 2
-
Bathrooms
2 + 1
-
sqft
1600
-
price
$1,249,900
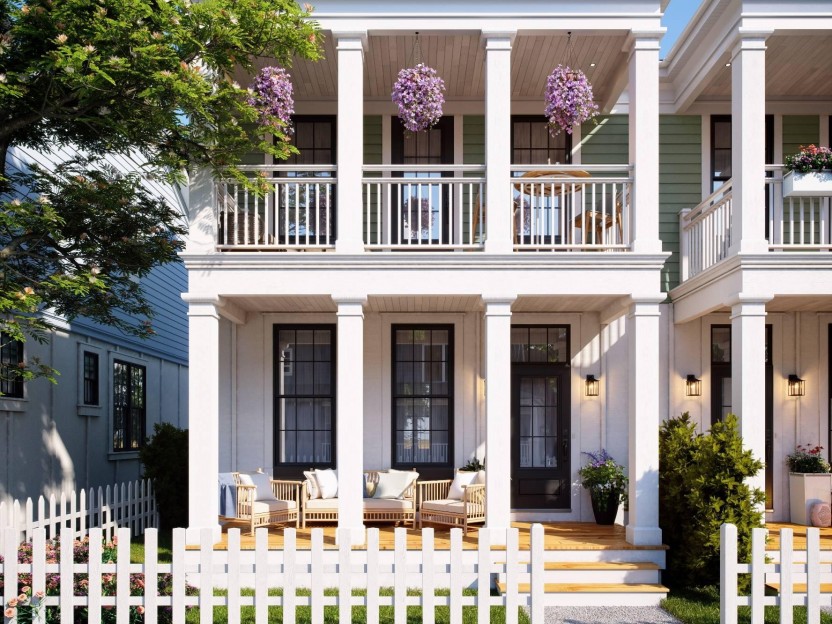
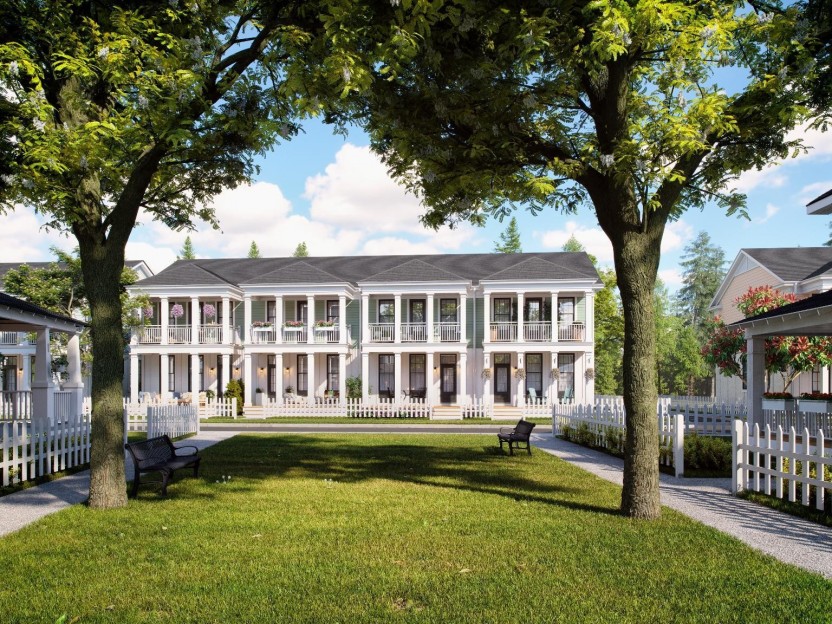
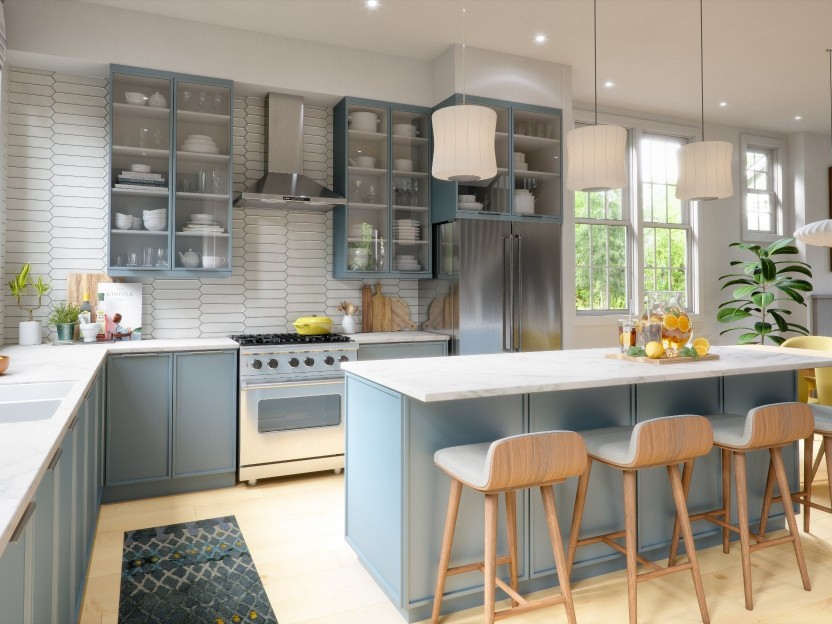
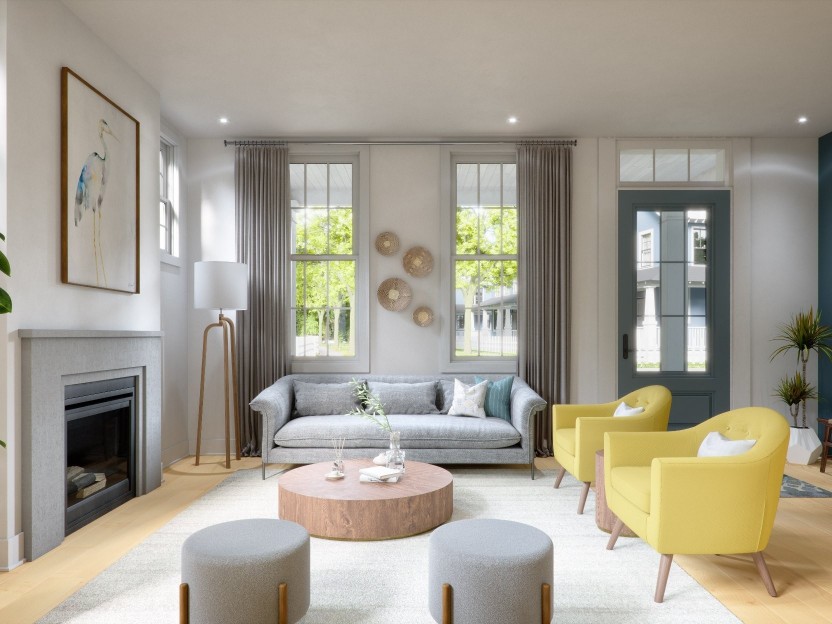
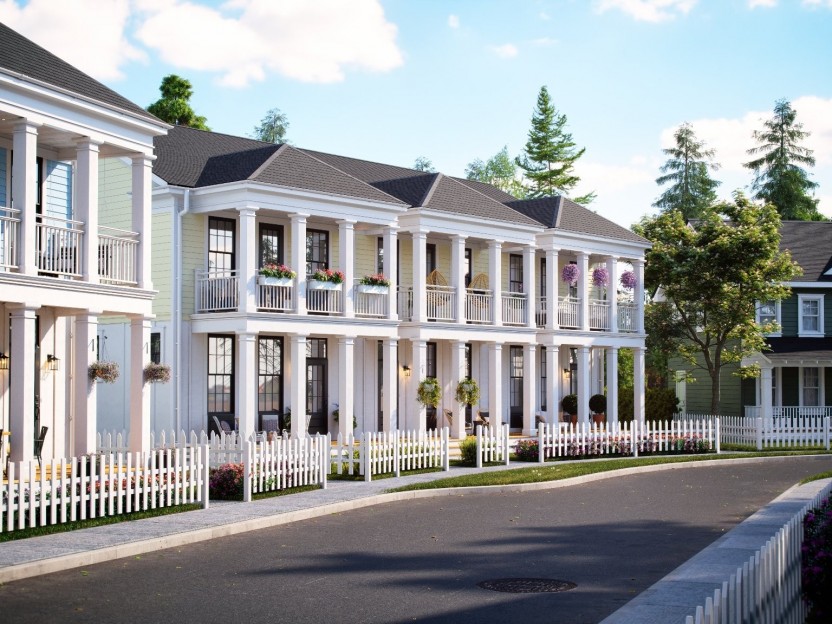
23 Ch. de Cabot
JUSQU'À 31,000$ DE RABAIS POUR PREMIERS ACHETEURS! Ferme Hendrick: Nommées en hommage à une petite ville du Vermont, les Charleston sont les...
-
Bedrooms
3
-
Bathrooms
2 + 1
-
sqft
1460
-
price
$599,000+GST/QST
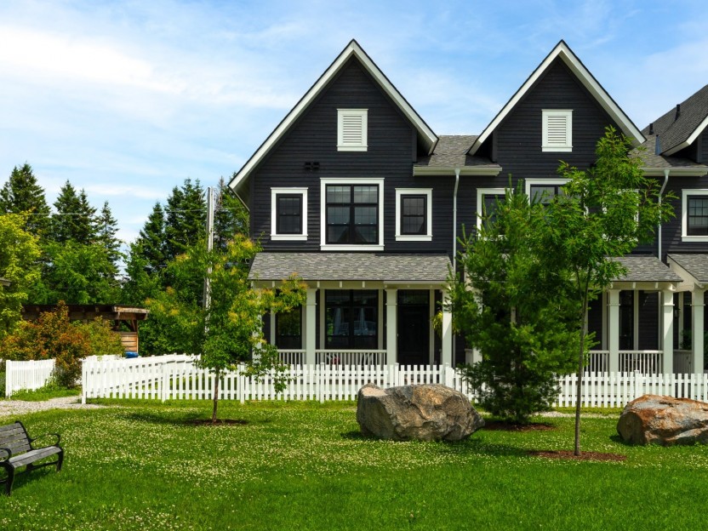
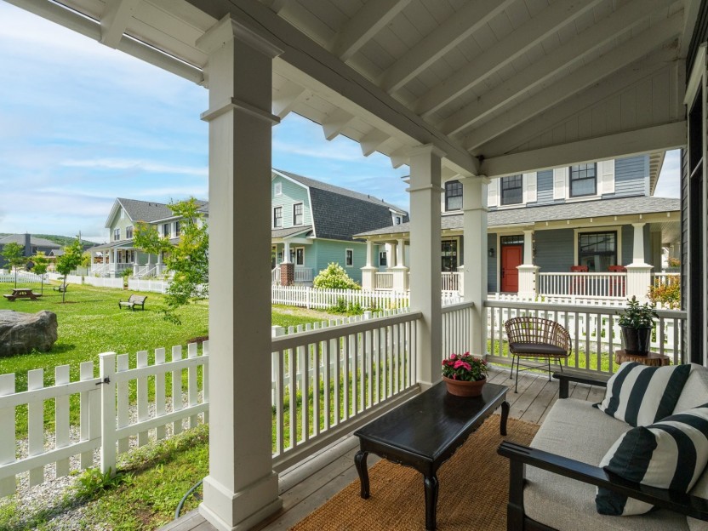
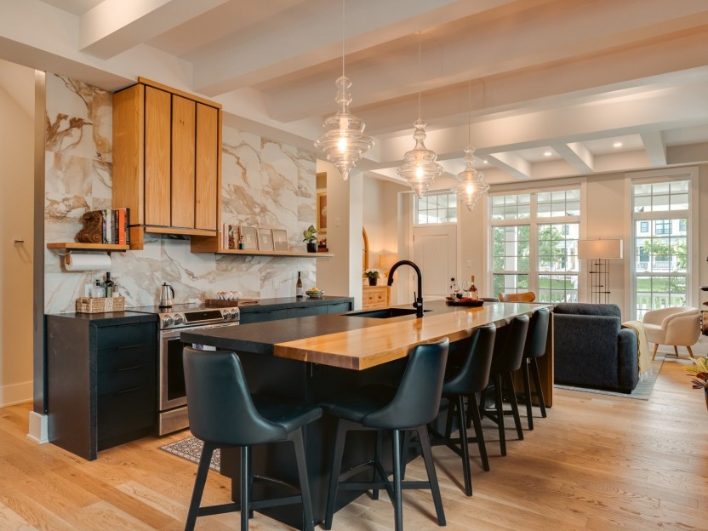
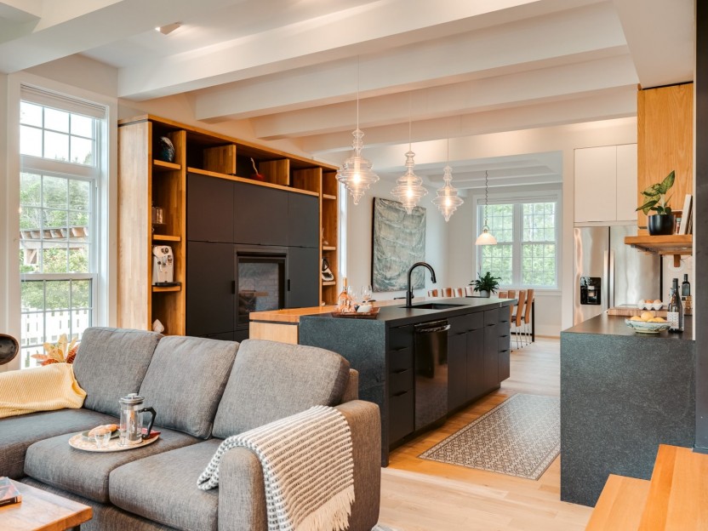
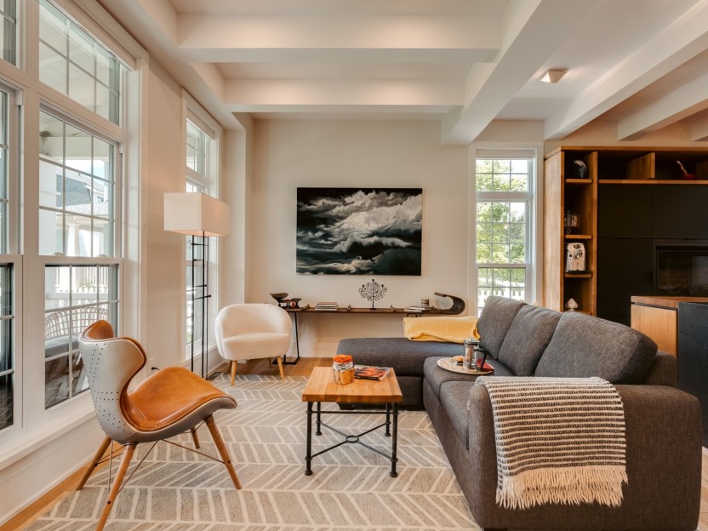
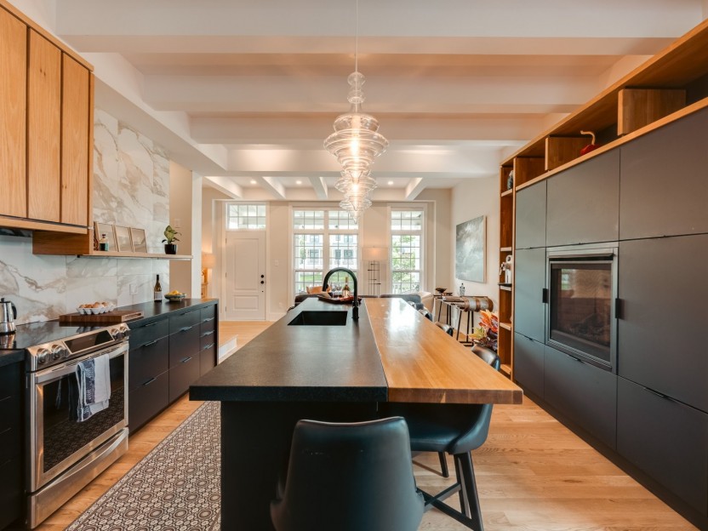
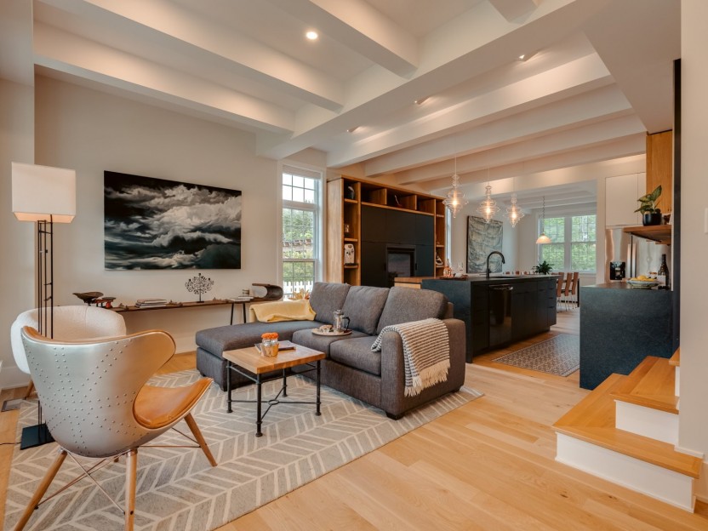
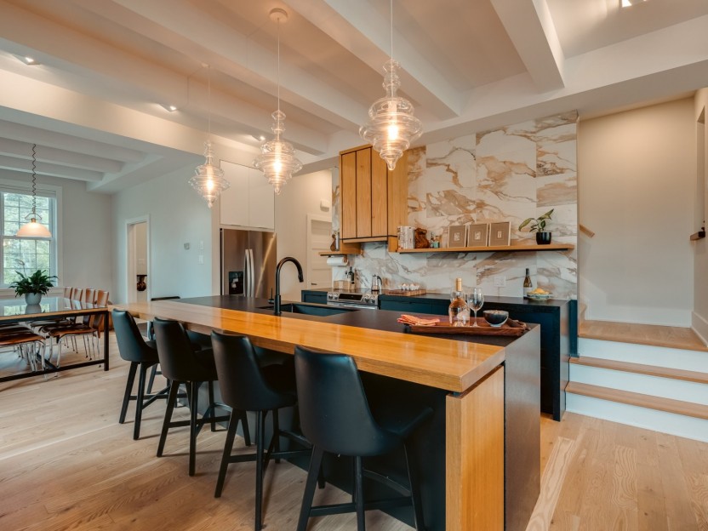
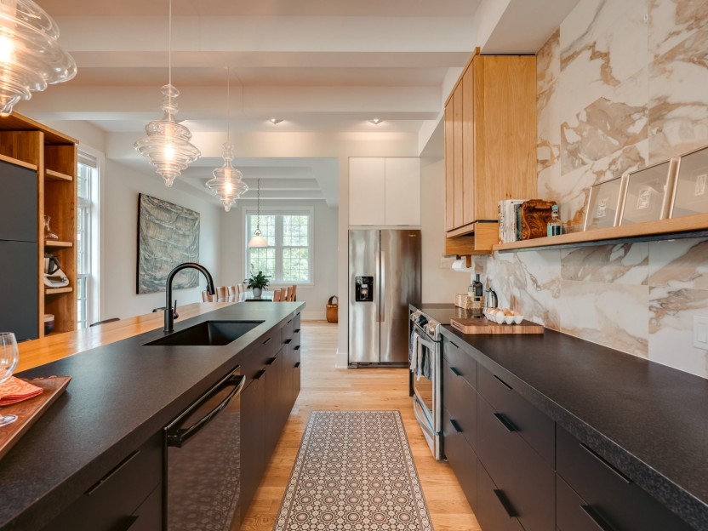
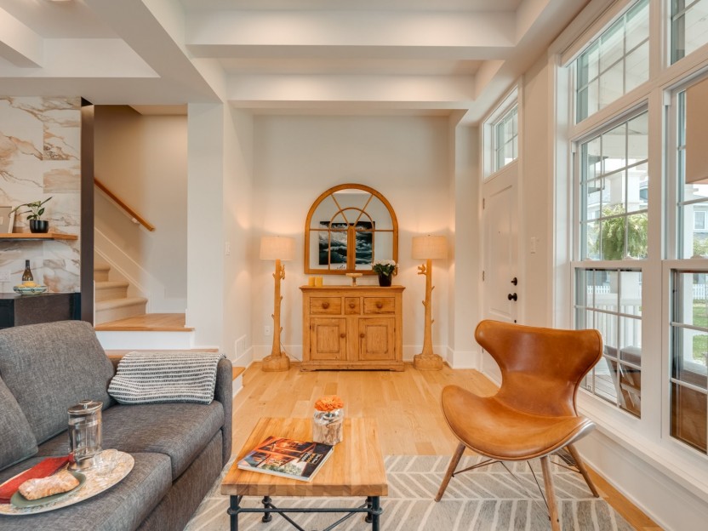
48 Ch. de Montpelier
Rare maison de ville Park Model à Hendrick Farm, à 12 minutes de la Colline du Parlement et près du parc de la Gatineau. Conçue sur mesure p...
-
Bedrooms
2 + 1
-
Bathrooms
3 + 1
-
sqft
2250
-
price
$924,900


