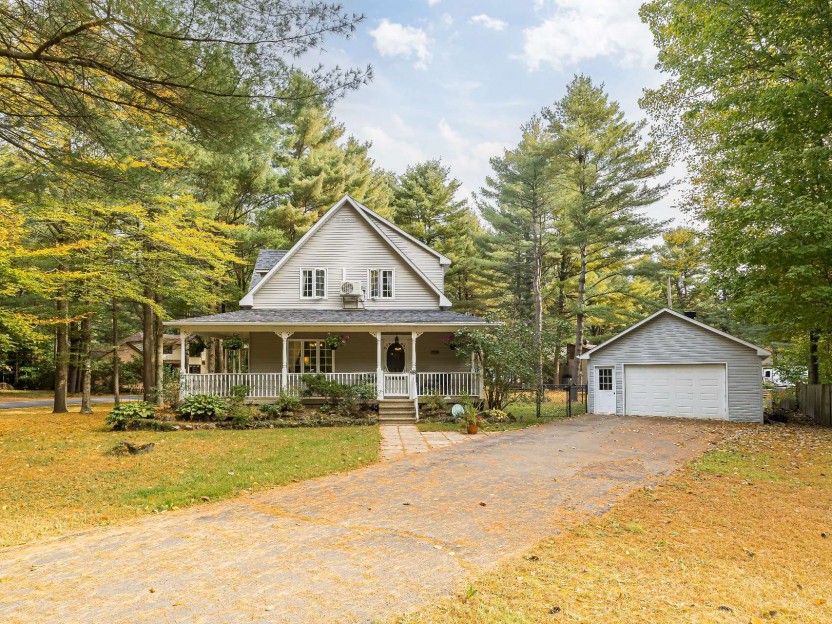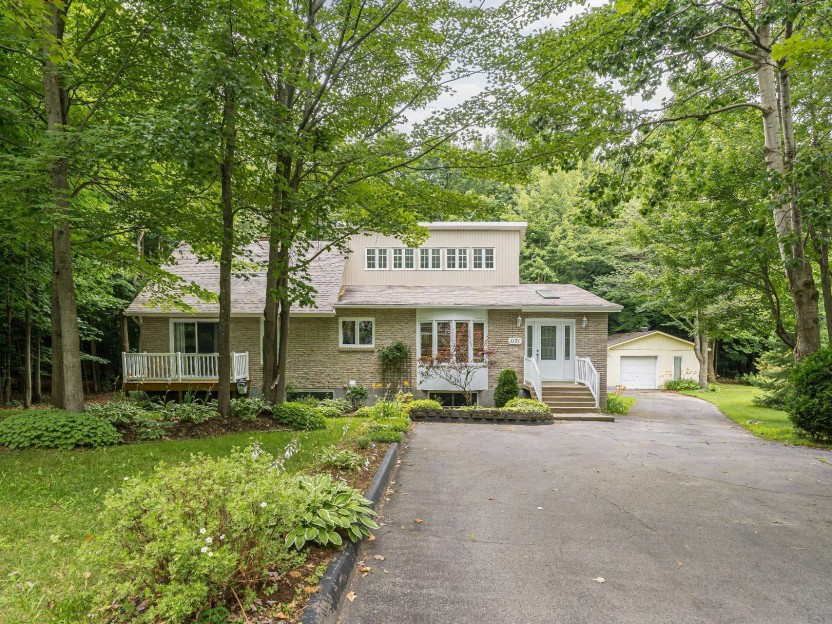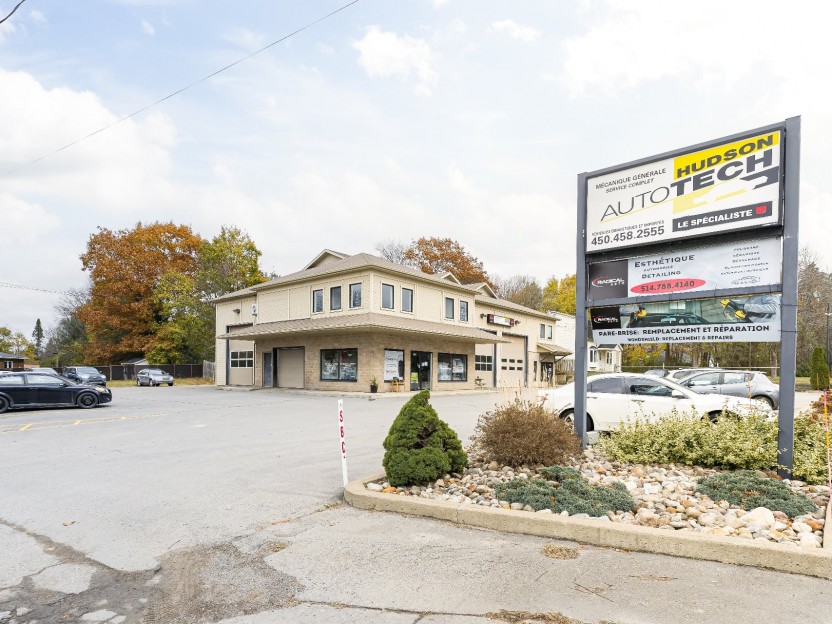
49 PHOTOS
Saint-Lazare - Centris® No. 19505449
2913 Côte St-Charles
-
6
Bedrooms -
6 + 2
Bathrooms -
$2,895,000
price
A rare opportunity to acquire the distinguished Forest Manor. Exquisite estate perched at the hilltop overlooking manicured grounds with ponds, fountains, tennis court and pool areas. The main house features a spacious formal reception area and is comprised of 6 bedrooms and 6+ bathrooms. 3 kitchens service the home. One for caterers for events, and 1 for servants quarters. 4 fireplaces, a classic authentic staircase, primary suite with sunroom, marble bathroom and separate dressing room. There is also a detached three car garage plus, on site fully equipped grounds keepers quarters. Your opportunity to acquire a Maxwell brothers masterpiece.
Additional Details
Situated on a total of three lots and perched on top of a hill overlooking the manicured grounds, words do not do justice to this masterpiece knows as "Forest Manor".
The main home features a vestibule opening to a grand receiving room paneled walls and 20-foot ceiling and reminiscence of years past.
A cross-hall floor plan comprised of a front living room and also an impressive great room with coffered ceiling, fireplace, sunroom and multiple doors leading out to the stone patio overlooking the grounds.
There is a fully equipped maple kitchen with a large center island and granite counters open to the dinette.
There are a total of three kitchens inside the residence. The second is located in the basement and ideal for catered events and the third is located on the third floor of the home inside the servants quarts which has two bedrooms, a full bathroom, living room and the kitchen (of course).
The second level is comprised of four bedrooms along with four full bathrooms. The spacious primary suite has its own sunroom enclosed with glass doors, fireplace, marble bathroom and a separate dressing area.
The third level of the home is fully equipped and serves as guest or additional staffing quarters.
The basement has a large playroom, multiple utility and storage rooms, plus your furnace room and electrical rooms. The furnace was replaced in 2023.
There is also a detached four car garage. One space is used for the Detroit diesel generator.
The coach house currently serves as a residence for the groundskeeper. The upper level is a complete condominium comprised of two bedrooms, a full bathroom and living and dining rooms overlooked buy the kitchen and dinette areas.
Recessed back from the street the private grounds feature a pond, elegant front fountain area, tennis court and inground pool.
A unique and rare opportunity to acquire this grand residence and estate.
Included in the sale
All built-in stove tops, fridge, oven, microwave, dishwasher, camera and intercom systems, Detroit diesel generator, pool accessories, all furnishings inside the main home minus personal effects, irrigation system "as is" currently non functional. All inclusions are in "as is" condition.
Room Details
| Room | Level | Dimensions | Flooring | Description |
|---|---|---|---|---|
| Living room | 2nd floor | 15.6x13.7 P | Carpet | |
| Dining room | 2nd floor | 13.7x13.7 P | Carpet | |
| Kitchen | 2nd floor | 12.10x11.7 P | Ceramic tiles | |
| Bedroom | 2nd floor | 15.4x11.8 P | Carpet | |
| Bathroom | 2nd floor | 11.8x8.10 P | Ceramic tiles | |
| Bedroom | 2nd floor | 10.8x11.5 P | Carpet | |
| Living room | 14.7x11.6 P | Other | ||
| Washroom | 6.9x4.4 P | Other |
| Room | Level | Dimensions | Flooring | Description |
|---|---|---|---|---|
| Other | Ground floor | 29.11x20 P | Wood | |
| Family room | Ground floor | 30x25.7 P | Wood | |
| Dining room | Ground floor | 20.11x16.10 P | Parquetry | |
| Kitchen | Ground floor | 20.2x15.9 P | Ceramic tiles | |
| Dinette | Ground floor | 11.11x14.6 P | Ceramic tiles | |
| Living room | Ground floor | 18.10x14.11 P | Wood | |
| Home office | Ground floor | 16x12 P | Wood | |
| Master bedroom | 2nd floor | 29.9x17.9 P | Carpet | |
| Bathroom | 2nd floor | 12.5x9 P | Marble | ensuite |
| Solarium | 2nd floor | 13.7x9.4 P | Carpet | |
| 2nd floor | 16.11x10.6 P | Carpet | ||
| Bedroom | 2nd floor | 15.1x16.11 P | Carpet | |
| Bathroom | 2nd floor | 12.1x7 P | Ceramic tiles | ensuite |
| Bedroom | 2nd floor | 15.1x16.6 P | Carpet | |
| Bathroom | 2nd floor | 7.1x6.5 P | Ceramic tiles | ensuite |
| Bedroom | 2nd floor | 16.4x13.4 P | Carpet | |
| Bathroom | 2nd floor | 10.3x6.1 P | Ceramic tiles | |
| Living room | 3rd floor | 13.4x12.9 P | Carpet | |
| Kitchen | 3rd floor | 13.2x8.4 P | Other | |
| Bedroom | 3rd floor | 17.1x8.11 P | Carpet | |
| Bathroom | 3rd floor | 6.3x8.3 P | Other | |
| Bedroom | 3rd floor | 14.3x11.1 P | Carpet | |
| Storage | 3rd floor | 24.10x18.8 P | Other | |
| Playroom | Basement | 40x17.9 P | Tiles | |
| Kitchen | Basement | 17.6x16.1 P | Concrete | |
| Other | Basement | 17.7x12.2 P | Concrete | |
| Washroom | Basement | 6.11x6.11 P | Carpet | |
| Other | Basement | 23.7x13.3 P | Concrete | |
| Storage | Basement | 11.10x16.4 P | Concrete | |
| Storage | Basement | 14.4x12.8 P | Concrete | |
| Storage | Basement | 10x7 P | Concrete |
Assessment, taxes and other costs
- Municipal taxes $16,776
- School taxes $2,297
- Municipal Building Evaluation $1,619,500
- Municipal Land Evaluation $965,000
- Total Municipal Evaluation $2,584,500
- Evaluation Year 2024
Building details and property interior
- Cupboard Wood
- Heating system Hot water
- Water supply Unknown
- Heating energy Propane
- Foundation Stone
- Hearth stove Wood fireplace
- Garage Detached, Double width or more
- Distinctive features No neighbours in the back, Intergeneration
- Pool Inground
- Siding Stone, Stucco
- Bathroom / Washroom Adjoining to the master bedroom
- Basement 6 feet and over, Finished basement
- Parking Outdoor, Garage
- Sewage system Unknown
- Landscaping Landscape
- Roofing terracotta tiles
- View Mountain, Panoramic
- Zoning Agricultural
Properties in the Region










2536 Rue du Bourgogne
**Bienvenue au 2536 Rue de Bourgogne, dans le secteur recherché de Cedarbrook, à Saint-Lazare !** Cette charmante maison de 4 chambres of...
-
Bedrooms
3 + 1
-
Bathrooms
1 + 1
-
price
$650,000










1171 Rue Maple Ridge
Bienvenue au 1171 Maple Ridge à Saint-Lazare. Cette charmante maison de 3 chambres à coucher et 1,5 salle de bain est dotée d'un solarium tr...
-
Bedrooms
2 + 1
-
Bathrooms
1 + 1
-
price
$649,900










2903A Route Harwood, #200
Lockbox
-
price
$1,500 / M










2665 Rue de la Symphonie
Nichée dans la charmante ville de Saint-Lazare, cette accueillante maison de quatre chambres à coucher offre le parfait mélange de confort e...
-
Bedrooms
4
-
Bathrooms
2 + 1
-
price
$1,175,000










901 Rue des Coccinelles
Cottage de 4 chambres à coucher à aire ouverte, une cuisine spacieuse avec un garde-manger walk-in. Le deuxième niveau comprend 4 chambres à...
-
Bedrooms
4
-
Bathrooms
3 + 1
-
sqft
1856
-
price
$3,250 / M










2826 Rue du Sanctuaire
Bienvenue à cette prestigieuse maison située sur la rue desirable, Sanctuaire à Saddlebrook. Doté d'un rez-de-chaussée à aire ouverte avec d...
-
Bedrooms
4 + 1
-
Bathrooms
4 + 1
-
price
$979,900










2569 Rue Equestrian
Belle et imposante résidence de 5 CAC,à aire ouverte,entièrement en pierre et brique,avec garage triple et vaste espace de vie,nichée sur un...
-
Bedrooms
5
-
Bathrooms
3
-
sqft
4429
-
price
$1,198,000










2400 Place du Rodéo
Bienvenue au 2400 Place du Rodéo. Cette maison de prestige est entourée par la nature, nichée sur un magnifique terrain dans un croissant tr...
-
Bedrooms
4
-
Bathrooms
2 + 1
-
price
$1,190,000










2432 Place de Laurel Valley
Découvrez le joyau caché dans le quartier le plus recherché de St Lazare, Saddlebrook. Cette propriété, située sur un grand terrain, offre...
-
Bedrooms
4
-
Bathrooms
2 + 1
-
price
$550,000




















































