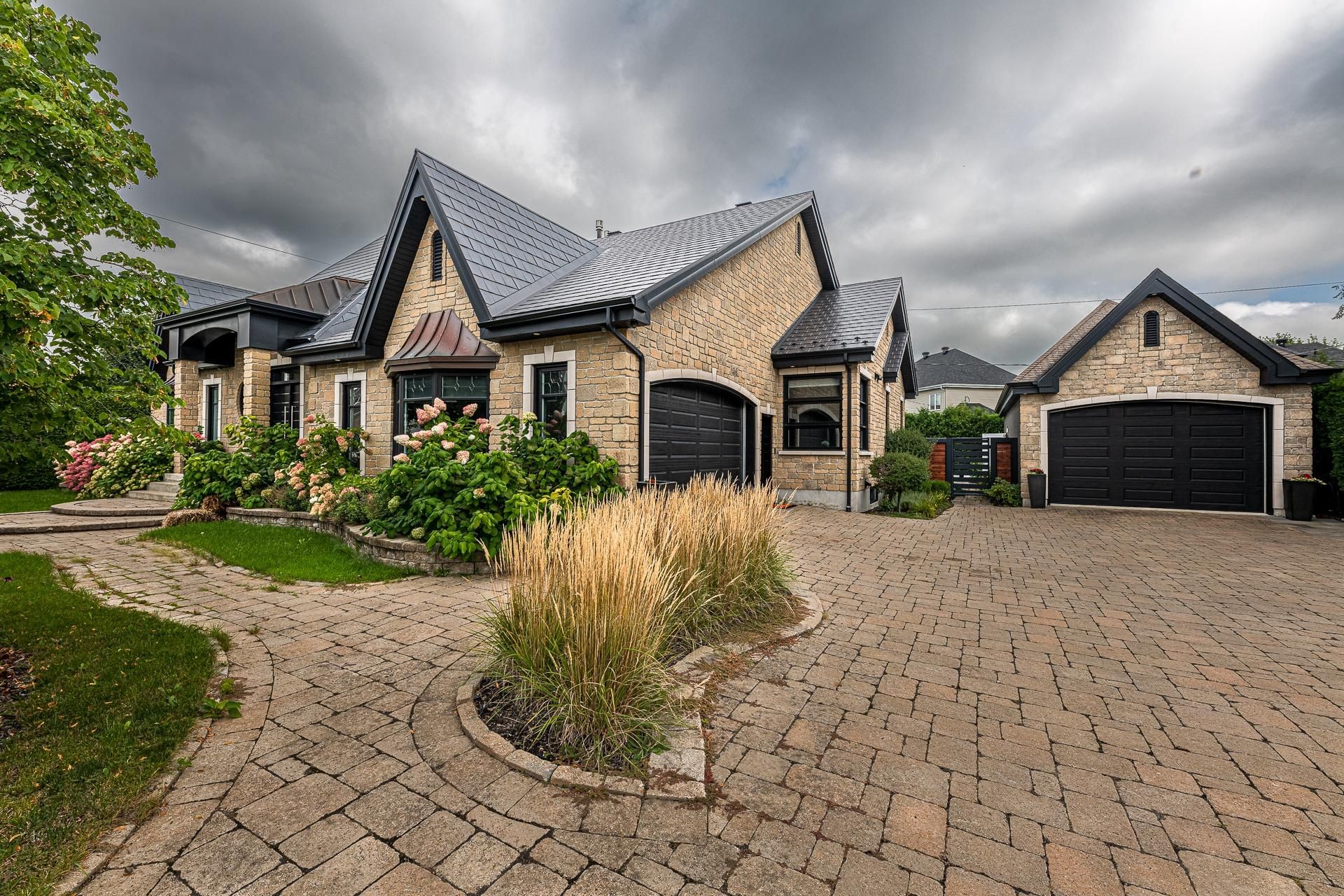
44 PHOTOS
Saint-Jean-sur-Richelieu - Centris® No. 16889270
29 Rue Diderot
-
3 + 3
Bedrooms -
3 + 1
Bathrooms -
3593
sqft -
$1,499,000
price
Welcome to 29 Diderot! This superb bungalow will charm you with its superior quality finish and sleek design! Metal roofing, gorgeous living room adorned with fireplace, natural gas furnaces, generator 7/24 standby, fabulous kitchen with central island and top-brand appliances. 3+3 bedrooms including dual ensuite master bedrooms, plus an amazing heated floor sunroom with spa. Spacious family room and resort-style backyard with heated pool are carefully designed for you to enjoy family gatherings. Double attached garage and a detached garage to accommodate your extra vehicle or boat! Walking distance to schools and parks. Must see!
Included in the sale
Fixtures, blinds, shades, all kitchen appliances, cabinets in the garage, alarm system, home automation system / camera and integrated sound system, bath contour shelves.
Location
Payment Calculator
Room Details
| Room | Level | Dimensions | Flooring | Description |
|---|---|---|---|---|
| Other | Basement | 25x15.8 P | Concrete | |
| Bedroom | Basement | 15x15 P | Ceramic tiles | |
| Bedroom | Basement | 18.7x14.1 P | Ceramic tiles | |
| Bathroom | Basement | 12x10 P | Ceramic tiles | |
| Home office | Basement | 16x15.8 P | Ceramic tiles | |
| Bedroom | Basement | 15.8x15 P | Ceramic tiles | |
| Family room | Basement | 32.7x25 P | Ceramic tiles | |
| Washroom | Ground floor | 5.8x4.8 P | Ceramic tiles | |
| Hallway | Ground floor | 11.5x5.2 P | Ceramic tiles | |
| Master bedroom | Ground floor | 16.2x15.5 P | Wood | |
| Bathroom | Ground floor | 12.7x10.8 P | Ceramic tiles | Heated floor |
| Master bedroom | Ground floor | 16x15.6 P | Wood | |
| Bathroom | Ground floor | 12.4x7.1 P | Ceramic tiles | |
| Laundry room | Ground floor | 15.1x8.1 P | Ceramic tiles | |
| Bedroom | Ground floor | 15.11x13.5 P | Wood | |
| Solarium | Ground floor | 20x19.6 P | Ceramic tiles | Heated floor |
| Kitchen | Ground floor | 16x15.8 P | Ceramic tiles | |
| Dining room | Ground floor | 20.11x8 P | Wood | |
| Living room | Ground floor | 20.2x15.6 P | Wood |
Assessment, taxes and other costs
- Municipal taxes $7,709
- School taxes $780
- Municipal Building Evaluation $1,050,000
- Municipal Land Evaluation $236,900
- Total Municipal Evaluation $1,286,900
- Evaluation Year 2025
Building details and property interior
- Driveway Double width or more, Plain paving stone
- Heating system Air circulation, Electric baseboard units
- Water supply Municipality
- Heating energy Electricity, Natural gas
- Equipment available Central vacuum cleaner system installation, Central air conditioning, Electric garage door, Alarm system, Central heat pump
- Available services Fire detector
- Windows PVC
- Foundation Poured concrete
- Hearth stove Gaz fireplace, Gas stove
- Garage Attached, Heated, Detached, Double width or more, Tandem
- Pool Heated, Inground
- Proximity Highway, Cegep, Hospital, Park - green area, Elementary school, High school, Public transport
- Siding Brick
- Bathroom / Washroom Adjoining to the master bedroom, Seperate shower
- Basement 6 feet and over, Finished basement
- Parking Outdoor, Garage
- Sewage system Municipal sewer
- Landscaping Fenced yard, Land / Yard lined with hedges, Landscape
- Roofing Tin
- Zoning Residential















































