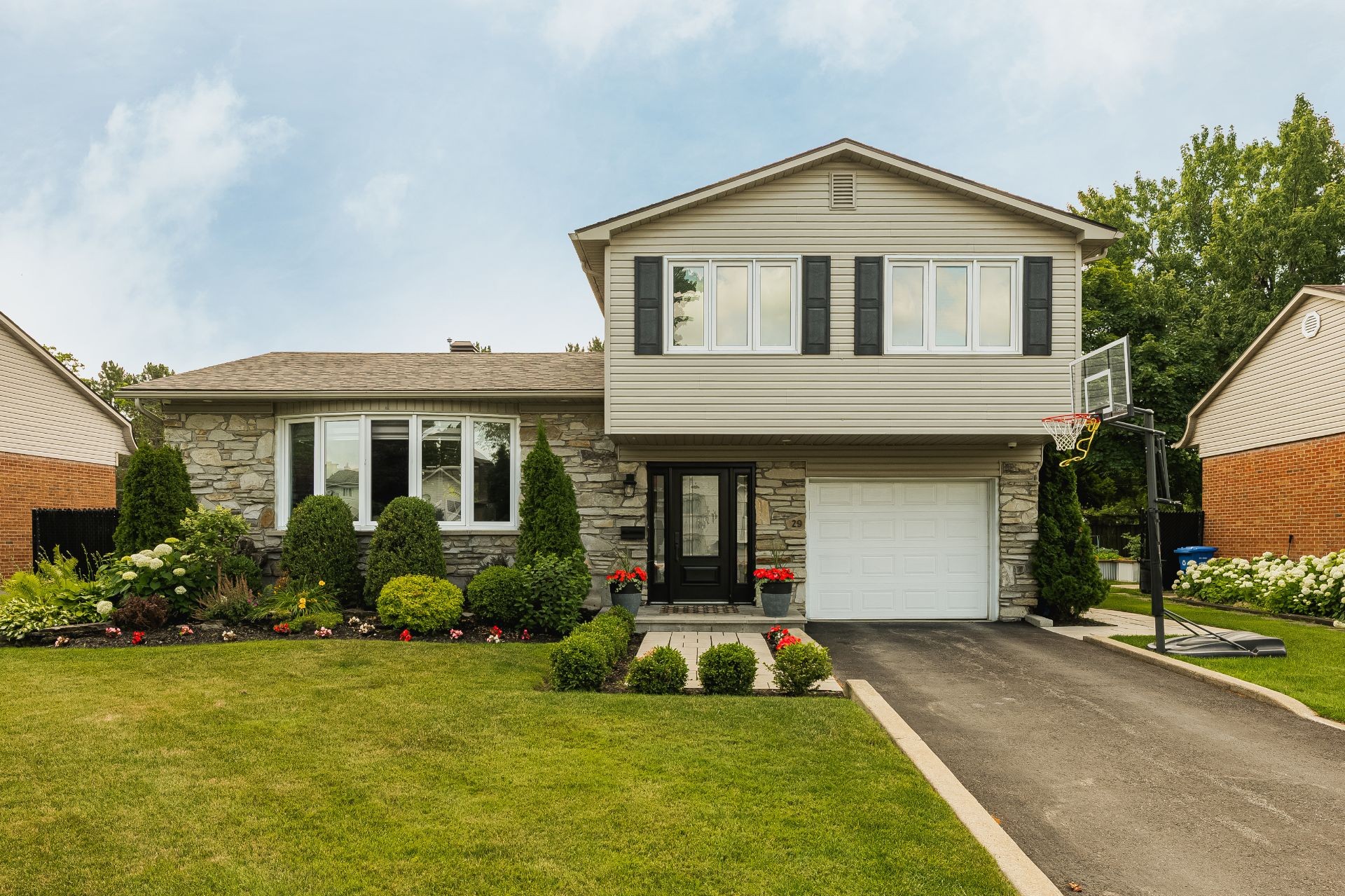
57 PHOTOS
Dollard-des-Ormeaux - Centris® No. 13691899
29 Rue Catherine
-
3
Bedrooms -
2
Bathrooms -
$849,000
price
Stunning split-level in delightful DDO location! Beautifully maintained 3 bedroom, 2 bathroom home finished from top to bottom. A rare find, with an immaculate south-facing backyard and no rear neighbours. With forced air heating and cooling, attached garage, and roof redone in 2023. Pristine, clean landscaping, manicured gardens and irrigation system. Located on a crescent-like street. A quintessential family home in an idyllic family neighbourhood.
Additional Details
This classic split-level home has a welcoming presence and is a pleasure to behold!
A home with incredible curb appeal, manicured greenery and pristine landscaping. The facade impresses, featuring beautiful stone accents, decorative shutters and large windows.
Upon entry, there is a large foyer with coat closet. This comfortable entrance area has plenty of elbowroom and space to maneuver. From here, access the garage, a clean space with epoxy floors - great for parking and/or storage.
Down the hall, on this ground level, there is a full bathroom with stand alone glass and ceramic shower, and an office/den with plenty of natural light filtering through the patio door overlooking the backyard. The painted white brick fireplace and hearth, with chunky wood mantle is a delightful design feature.
Up a few stairs, the open concept main living area is a family-friendly space and entertainer's delight. With a large bay window and open sightlines, it is as functional as it is spacious and bright. The kitchen showcases a great center island, warm light walnut cabinetry, and crisp white quartz countertops and subway tile backsplash. Plenty of counter space and storage! The adjacent dining area features large patio doors leading to the lovely back balcony.
The bedroom level offers 3 bedrooms and a full bathroom with double-sink vanity. The primary bedroom with walk-in closet is expansive, comfortably fitting a king size bed, nightstands and additional furniture pieces.
The basement is a cozy den! A great family room, homework space or movie watching zone. Featuring a great finished storage/cold room, designated laundry room with cabinetry for storage and, crawl space for ample additional seasonal/occasional storage.
The backyard is the pièce de résistance. South-east facing, lush, manicured - it is a peaceful sun-filled haven. With a raised balcony as well as lower paved lounge area. Fully fenced and lined by trees along its back border for exceptional privacy, this is an ideal outdoor space - with no rear neighbours!
An incredibly family friendly neighbourhood! Close walking distance to two neighbourhood parks/pools, Elm and Westminster: public pools, play fountains, tennis courts, baseball diamonds, soccer fields, community chalet, etc.
Zoned for the following schools: Wilder Penfield Elementary School, Kingsdale Academy, École Primaire Saint-Louis, John Rennie High School, École Secondaire Félix-Leclerc
* At the SELLER's request, visits shall begin as of Saturday July 12th, 2025.
* The stove(s), fireplace(s), combustion appliance(s) and chimney(s) are sold without any warranty with respect to their compliance with applicable regulations and insurance company requirements.
Included in the sale
Light fixtures, wired alarm hardware, blinds, play structure in backyard
Excluded in the sale
Refrigerator, stove, dishwasher (will be replaced with another model), washer & dryer, desk/cabinet system in office, 2 decorative wall-mounted shelves in dining room, wall-mounted decorative shelves in both kids' bedrooms, shelving units in garage and cold room, security cameras, basement surround sound speakers, 2 gazebos in backyard
Location
Payment Calculator
Room Details
| Room | Level | Dimensions | Flooring | Description |
|---|---|---|---|---|
| Other | 8.3x7.4 P | Ceramic tiles | ||
| Home office | 18.3x10.7 P | Ceramic tiles | ||
| Bathroom | 10.7x3.7 P | Ceramic tiles | ||
| Living room | Ground floor | 18.5x13 P | Ceramic tiles | |
| Dining room | Ground floor | 11.9x9 P | Ceramic tiles | |
| Kitchen | Ground floor | 12x11.9 P | Ceramic tiles | |
| Master bedroom | 2nd floor | 15.8x14.2 P | Wood | |
| 2nd floor | 5.7x4.11 P | Wood | ||
| Bedroom | 2nd floor | 17x9.8 P | Wood | |
| Bedroom | 2nd floor | 10.4x9.5 P | Wood | |
| Bathroom | 2nd floor | 13x4.11 P | Ceramic tiles | |
| Family room | Basement | 17.9x16.2 P | Floating floor | |
| Laundry room | Basement | 10.8x9 P | Floating floor | |
| Cellar / Cold room | Basement | 8.8x7.3 P | Ceramic tiles | |
| Other | Basement | 19x9.7 P | Concrete |
Assessment, taxes and other costs
- Municipal taxes $5,203
- School taxes $554
- Municipal Building Evaluation $281,700
- Municipal Land Evaluation $400,500
- Total Municipal Evaluation $682,200
- Evaluation Year 2025
Building details and property interior
- Heating system Air circulation
- Water supply Municipality
- Heating energy Electricity
- Equipment available Electric garage door, Alarm system, Central heat pump
- Windows PVC
- Foundation Poured concrete
- Hearth stove Wood fireplace
- Garage Attached, Fitted, Single width
- Distinctive features No neighbours in the back
- Proximity Park - green area, Bicycle path, Elementary school, Public transport
- Siding Brick, Stone, Vinyl
- Basement 6 feet and over, Finished basement, Crawl Space
- Parking Outdoor, Garage
- Sewage system Municipal sewer
- Landscaping Fenced yard, Landscape
- Window type Crank handle
- Roofing Asphalt shingles
- Zoning Residential
Properties in the Region
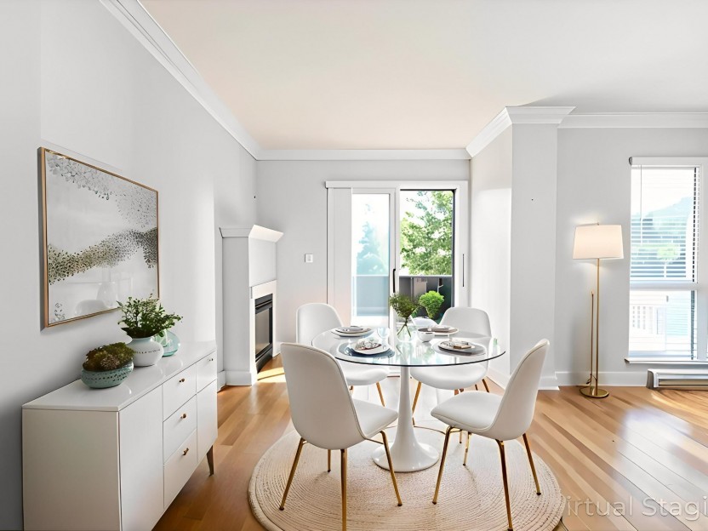
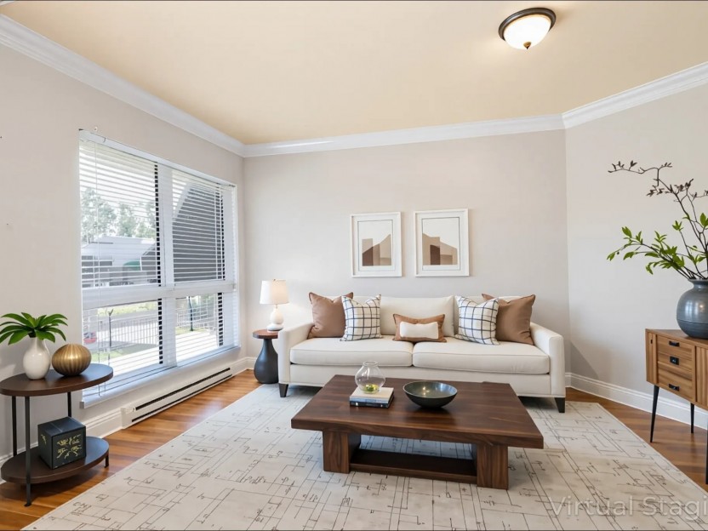
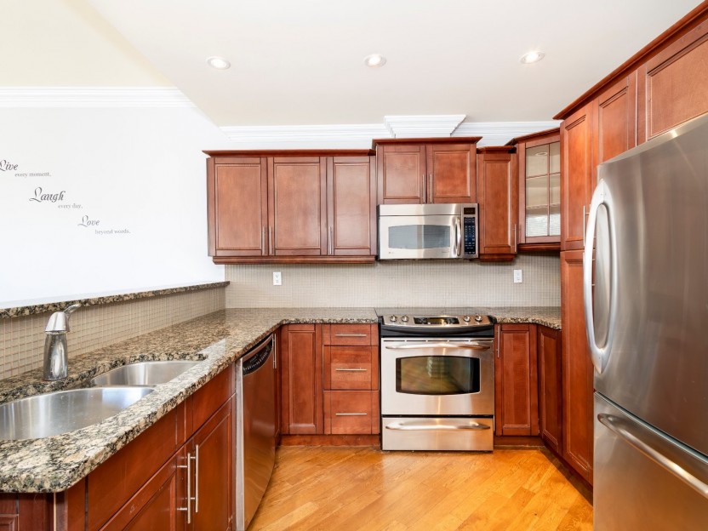
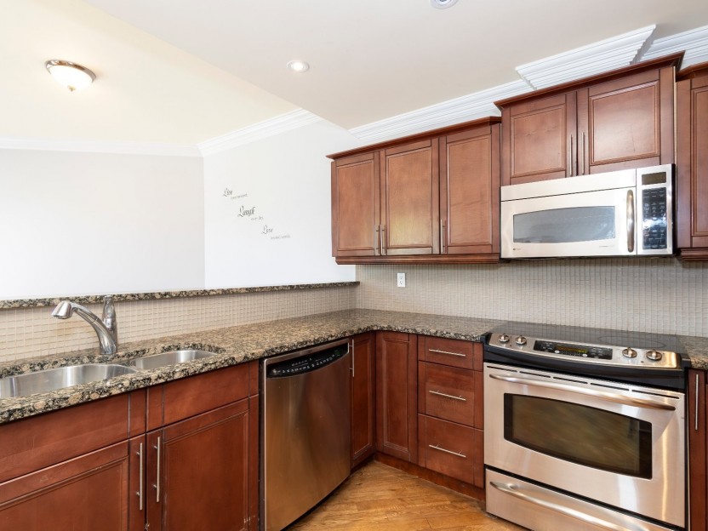
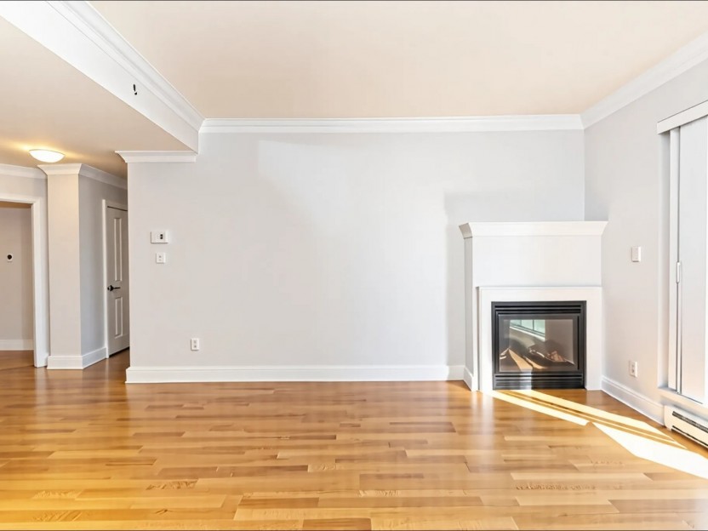
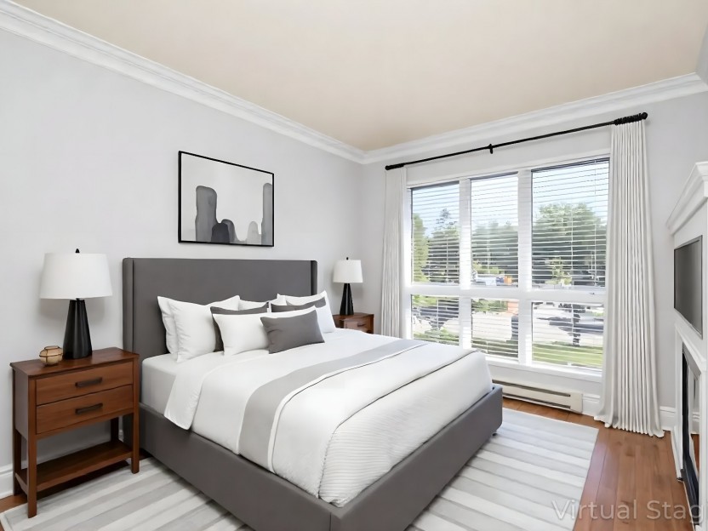
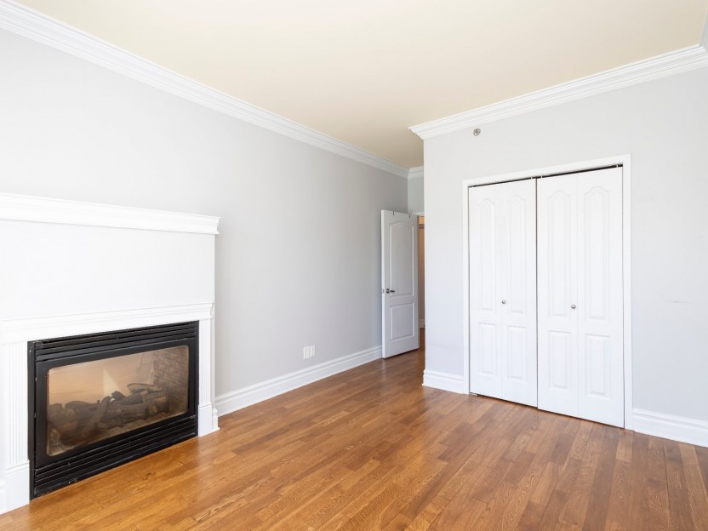
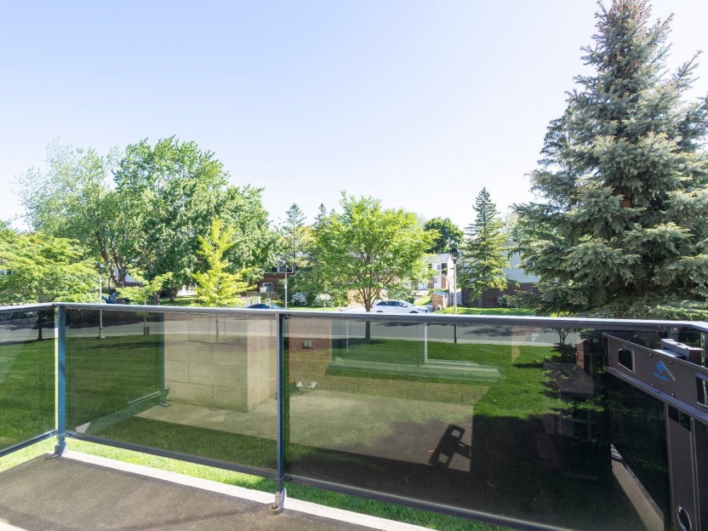
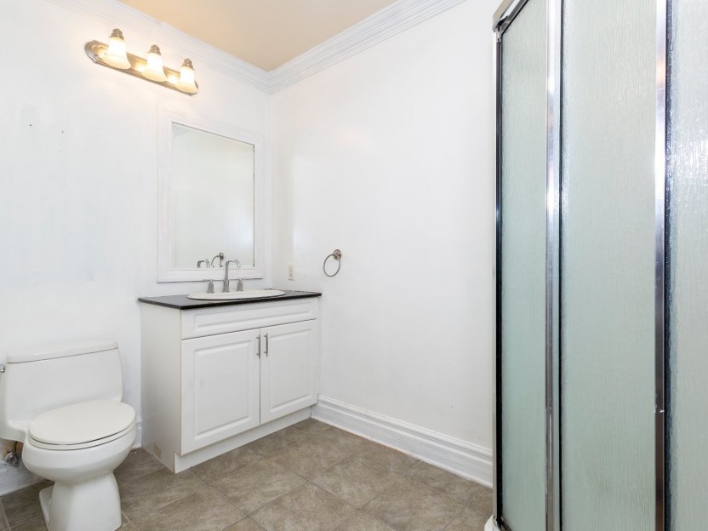
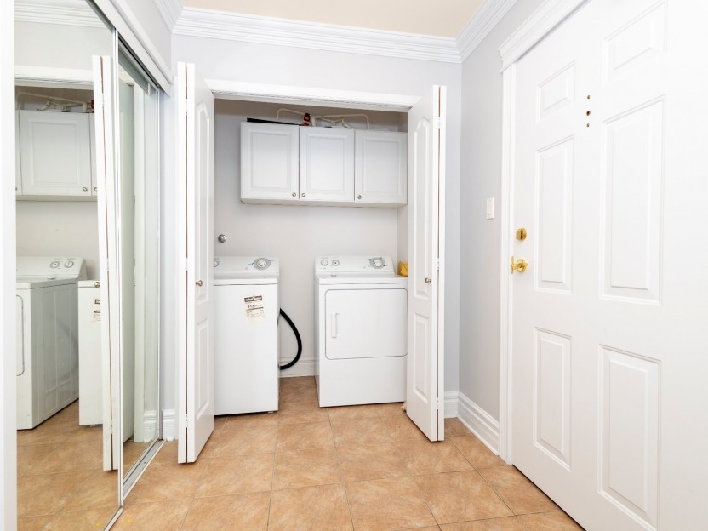
50 Rue Barnett, #101
Condo au rez-de-chaussée surélevé d'une chambre et d'une salle de bains, avec 1 STATIONNEMENT INTÉRIEURE idéalement situé au coeur de DDO. A...
-
Bedrooms
1
-
Bathrooms
1
-
sqft
781
-
price
$1,550 / M










425 Rue Roger-Pilon, #304
Superbe unité de coin très lumineuse et bien située, offrant 2 grandes chambres, une mezzanine pouvant servir de bureau ou converti en 3e ch...
-
Bedrooms
3
-
Bathrooms
2
-
sqft
1329.34
-
price
$449,900










4010 Boul. des Sources, #203
Condo lumineux et aéré au deuxième étage du Triolet, niché au coeur de DDO. Cette charmante unité offre deux chambres à coucher, une salle d...
-
Bedrooms
2
-
Bathrooms
1
-
sqft
928.9
-
price
$399,000










4227 Boul. St-Jean, #301
Bienvenue au 4227 St-Jean, ce condo de 780 pc avec des finitions haut de gamme, des électroménagers inclus, une chambre des maîtres avec sal...
-
Bedrooms
2
-
Bathrooms
2
-
sqft
780
-
price
$2,000 / M
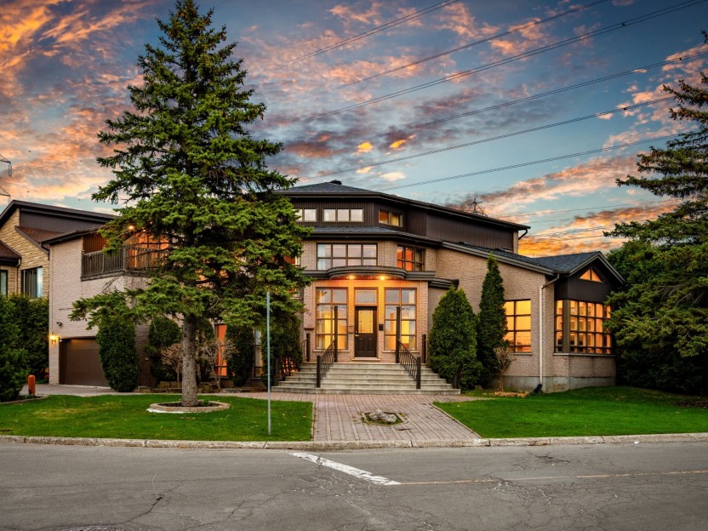
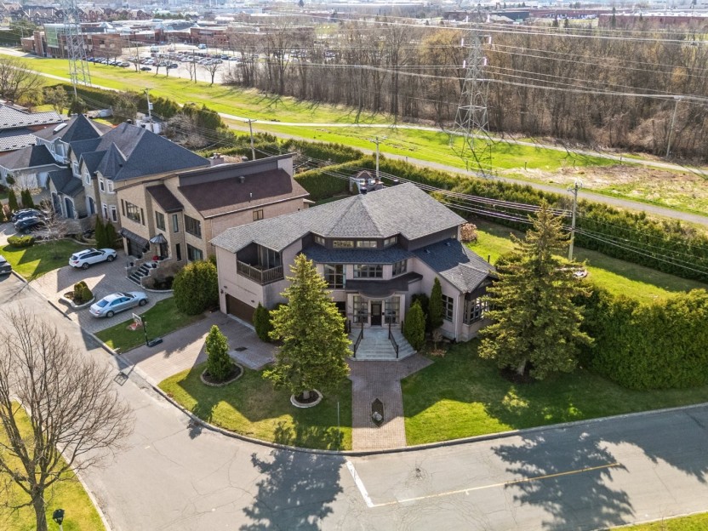
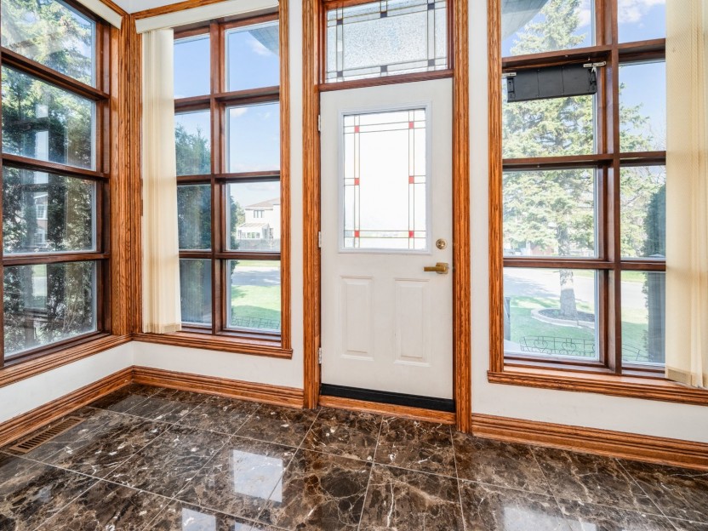
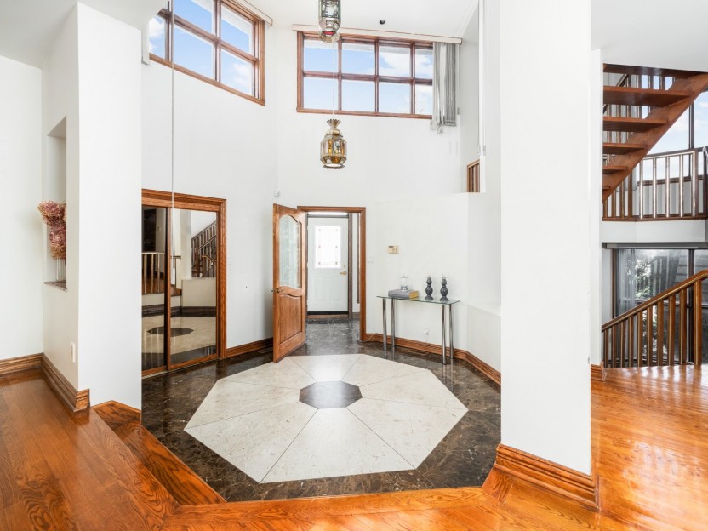
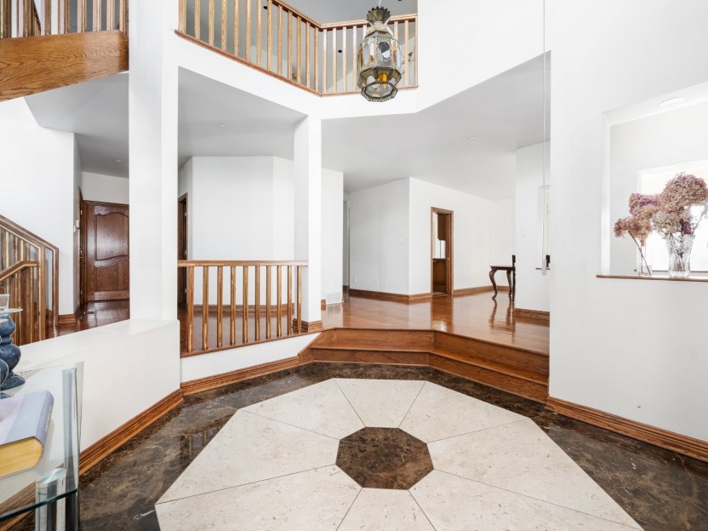
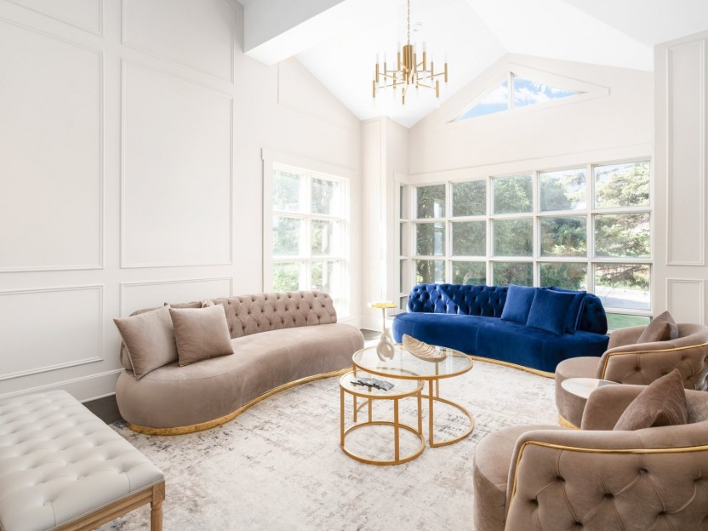
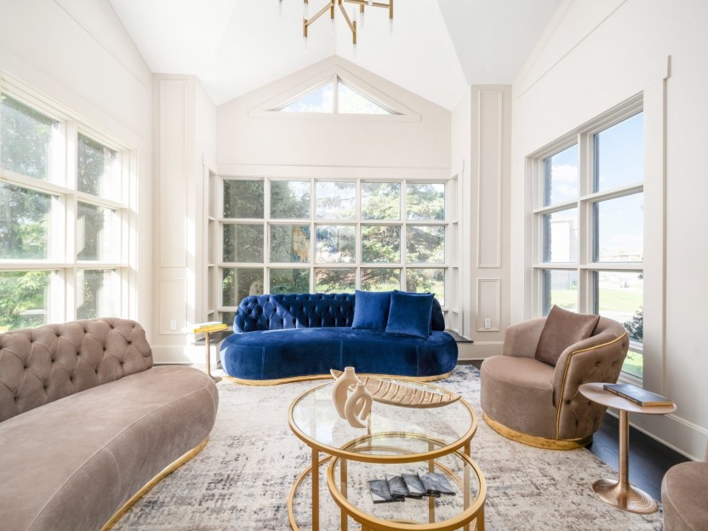
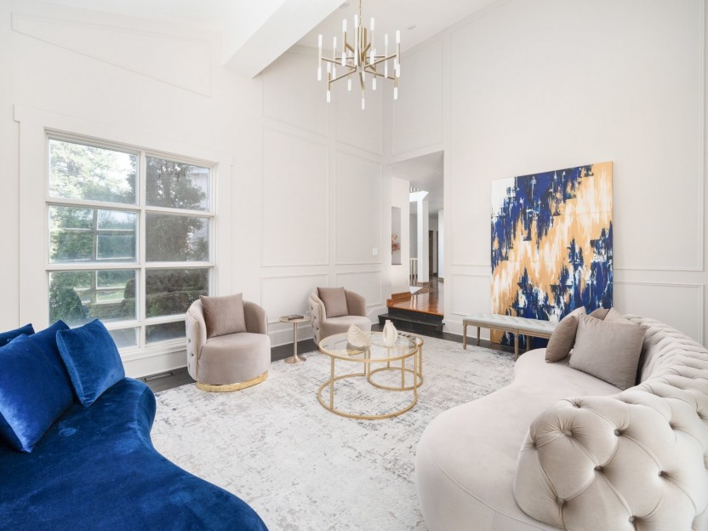
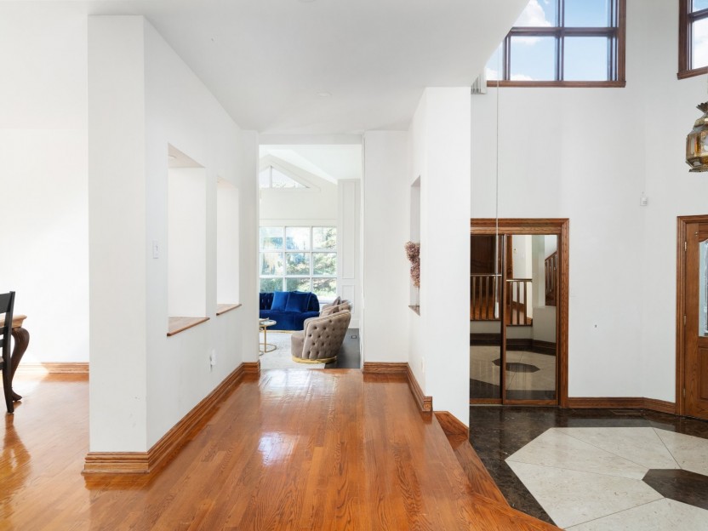
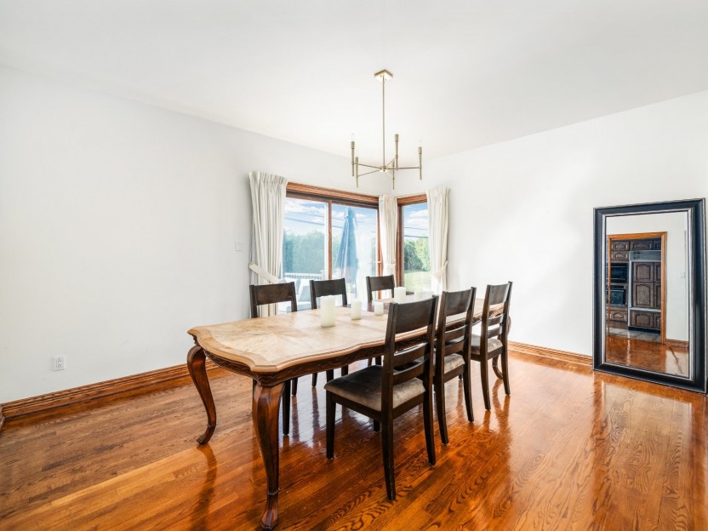
164 Rue Montevista
Au 164 Montevista, l'élégance rencontre l'intention. Nichée au détour d'une rue bordée d'arbres, cette résidence d'angle a été conçue avec b...
-
Bedrooms
4 + 2
-
Bathrooms
4 + 1
-
sqft
4860.01
-
price
$1,650,000










250 Rue Autumn
Bienvenue au 250 Rue Autumn, une maison détachée entièrement rénovée au coeur de DDO. Située près des écoles, parcs et autoroutes, cette pro...
-
Bedrooms
3 + 1
-
Bathrooms
2 + 1
-
price
$700,000










50 Rue Barnett, #101
Condo au rez-de-chaussée surélevé d'une chambre et d'une salle de bains, avec 1 STATIONNEMENT INTÉRIEURE idéalement situé au coeur de DDO. A...
-
Bedrooms
1
-
Bathrooms
1
-
sqft
781
-
price
$399,000










4420 Boul. St-Jean, #701
Condo spacieux et lumineux de 3 chambres et 2 salles de bain, situé dans un secteur recherché de DDO. Aire de vie ouverte, cuisine moderne e...
-
Bedrooms
3
-
Bathrooms
2
-
sqft
1506
-
price
$1,249,000










4125 Boul. St-Jean, #102
Condo magnifiquement entretenu dans la phase 6 de l'Upper West Side, construit par l'un des meilleurs promoteurs de Montréal. Cette unité es...
-
Bedrooms
2
-
Bathrooms
2
-
sqft
889
-
price
$509,000




























































