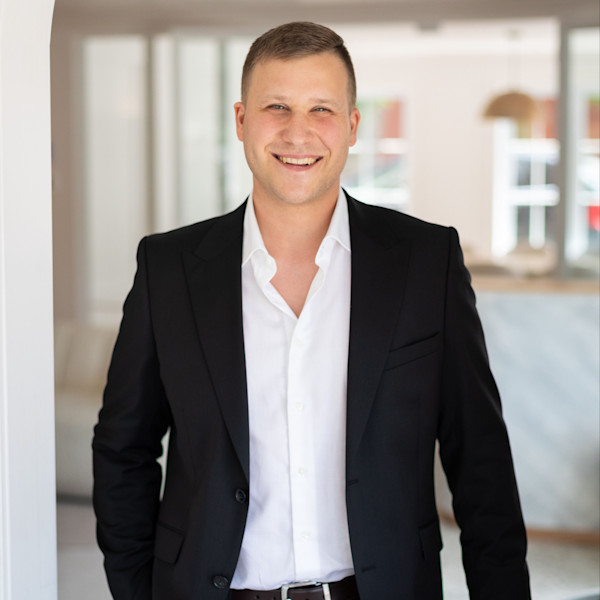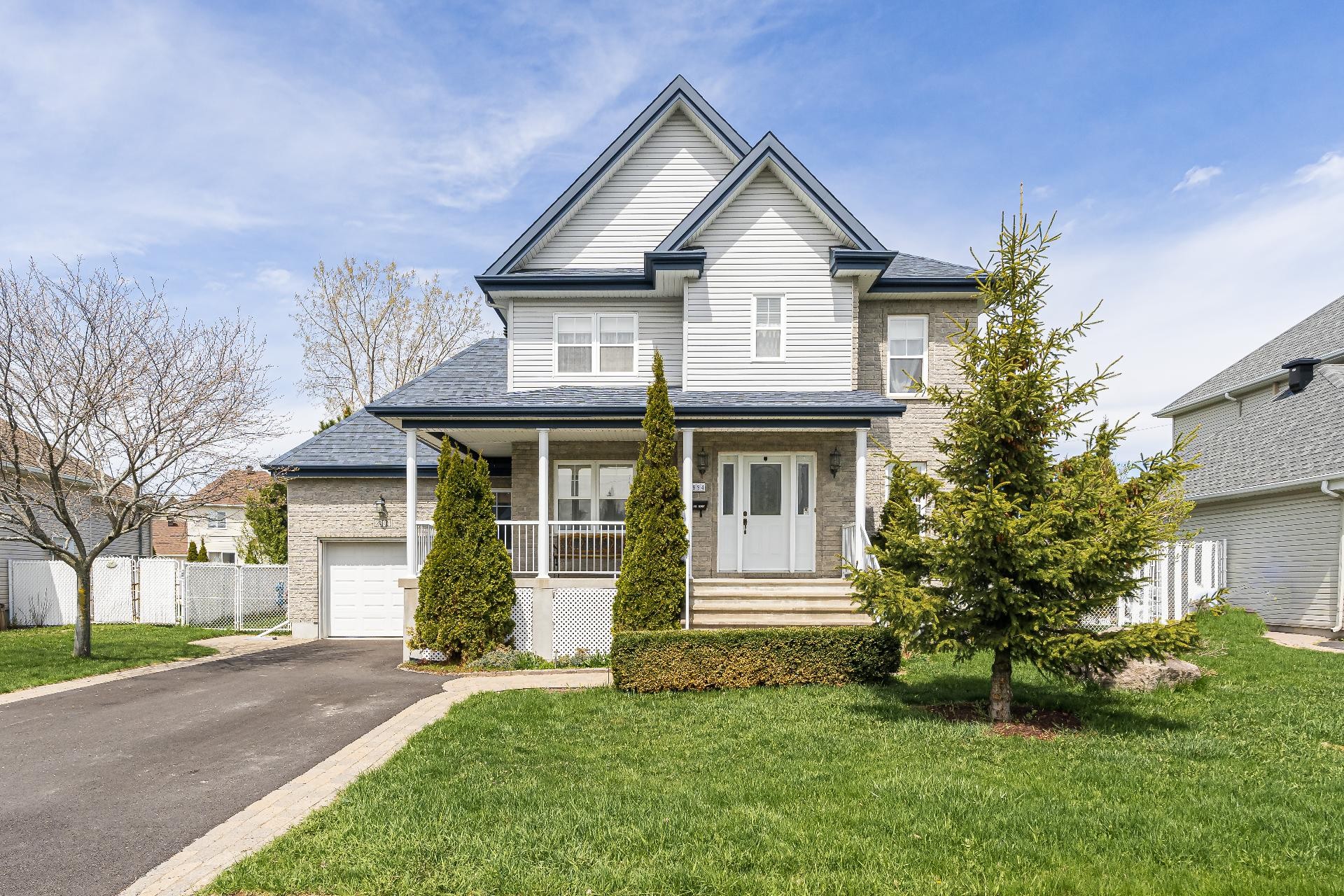
35 PHOTOS
Vaudreuil-Dorion - Centris® No. 26855488
2894 Rue Robert-Bourassa
-
3 + 1
Bedrooms -
2
Bathrooms -
$729,000
price
Additional Details
Elegant 4
-Bedroom Home on Expansive Lot in the Heart of Vaudreuil-Dorion
Presenting 2894 Rue Robert-Bourassa, a beautifully maintained 4-bedroom, 2-bathroom residence located in one of Vaudreuil-Dorion's most sought-after neighborhoods. Built in 2004 by the current owners, this home has been impeccably cared for and maintained annually, reflecting true pride of ownership and attention to detail throughout.
Set on an impressive 9,000+ square foot lot, one of the largest in the area, this property offers abundant outdoor space rarely available in the neighborhood--ideal for families, entertaining, or future development. Inside, the home features a warm and functional layout with generous living areas, well-sized bedrooms, and a roughed-in bathroom in the basement, providing the perfect opportunity to customize and expand the home to suit your needs.
Perfectly located for family living and commuting, the property is just minutes from École secondaire de la Cité-des-Jeunes, a respected local high school, and is approximately 20 minutes from John Abbott College, making it convenient for students pursuing post-secondary education. Residents will also enjoy proximity to numerous parks, shopping centers, restaurants, and everyday services.
For commuters, the Vaudreuil train station is just a 5-minute drive away, offering direct access to downtown Montreal. Additionally, easy access to Highways 20, 30, and 40 ensures a smooth commute to the city, with downtown Montreal reachable in just 35--40 minutes.
Looking ahead, the upcoming Vaudreuil-Soulanges Hospital, currently under construction nearby, will bring significant new infrastructure and services to the area--further enhancing quality of life and potential future property value.
Offering space, convenience, and long-term potential in a growing and vibrant community, 2894 Rue Robert-Bourassa is a rare opportunity not to be missed. Book your visit at this turn key property today!
***Section 16 of the Regulation respecting brokerage requirements, professional conduct of brokers and advertising provides as follows: "A licence holder representing a party must as soon as possible inform all unrepresented parties that the holder has an obligation to protect and promote the interests of the party represented and to act towards all other parties in a fair and equitable manner. To make an informed decision, you are hereby advised of the choices available to you, either:(a) deal directly with the seller's broker and receive fair treatment; orb) do business with your own broker who will have an obligation to protect and promote your interests.***
Included in the sale
Permanent light fixtures, Curtain poles, Blinds, Dishwasher(General Electric), Bathroom mirrors, BBQ, Central vacuum and accessories, fire pit, Air exchanger, Hot water tank, Shed, Garage/storage shelving.
Excluded in the sale
Refrigerators, Oven, Freezer Chest, Microwave, Washer & Dryer.
Location
Payment Calculator
Room Details
| Room | Level | Dimensions | Flooring | Description |
|---|---|---|---|---|
| Laundry room | Basement | 16.0x8.0 P | Concrete | |
| Family room | Basement | 21.0x10.0 P | Floating floor | |
| Bedroom | Basement | 14.5x9.0 P | Floating floor | |
| Bedroom | 2nd floor | 10.5x11.0 P | Carpet | |
| Bathroom | 2nd floor | 11.0x7.5 P | Tiles | |
| Bedroom | 2nd floor | 10.0x11.0 P | Carpet | |
| Other | 2nd floor | 6.5x7.0 P | Carpet | |
| Master bedroom | 2nd floor | 14.5x12.0 P | Parquetry | |
| 2nd floor | 3.0x8.0 P | Parquetry | ||
| Bathroom | Ground floor | 9.0x6.0 P | Ceramic tiles | |
| Den | Ground floor | 9.0x9.5 P | Ceramic tiles | |
| Dining room | Ground floor | 13.0x11.0 P | Wood | |
| Living room | Ground floor | 12.0x13.0 P | Wood | |
| Kitchen | Ground floor | 9.0x11.0 P | Ceramic tiles |
Assessment, taxes and other costs
- Municipal taxes $4,098
- School taxes $397
- Municipal Building Evaluation $386,400
- Municipal Land Evaluation $266,600
- Total Municipal Evaluation $653,000
- Evaluation Year 2025
Building details and property interior
- Driveway Plain paving stone
- Heating system Air circulation
- Water supply Municipality
- Heating energy Electricity
- Equipment available Central vacuum cleaner system installation, Central air conditioning, Ventilation system
- Foundation Poured concrete
- Garage Attached, Heated, Single width
- Proximity Highway, Cegep, Golf, Hospital, Park - green area, Elementary school, High school
- Siding Brick, Vinyl
- Basement 6 feet and over, Partially finished
- Parking Garage
- Sewage system Municipal sewer
- Landscaping Fenced yard
- Roofing Asphalt shingles
- Topography Flat
- Zoning Residential
Properties in the Region
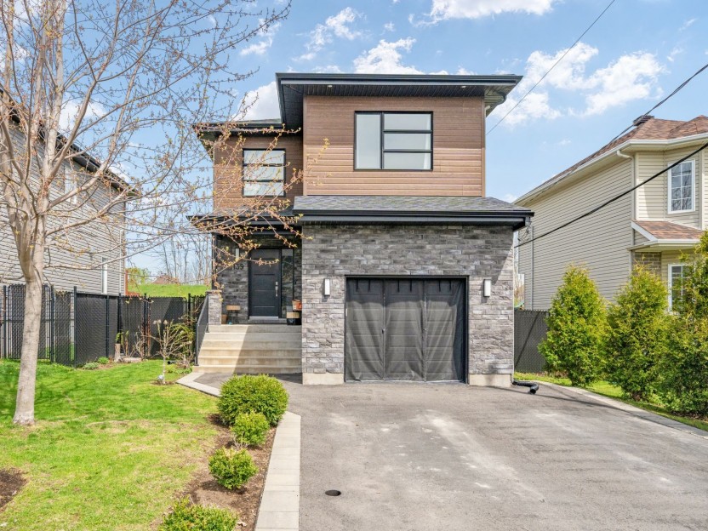
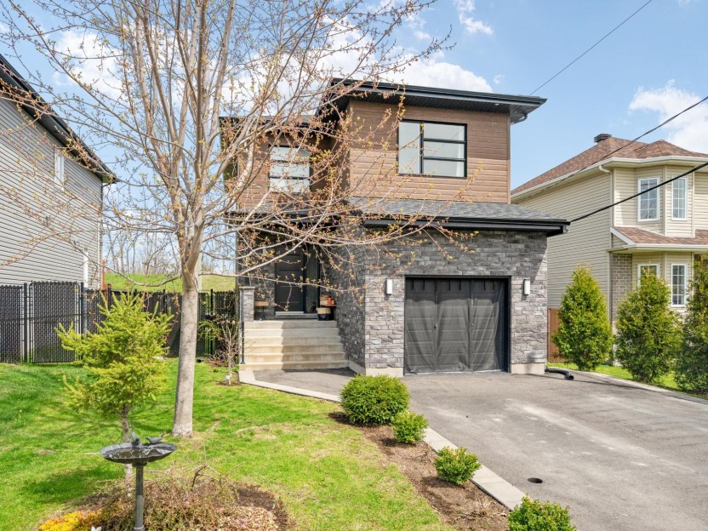
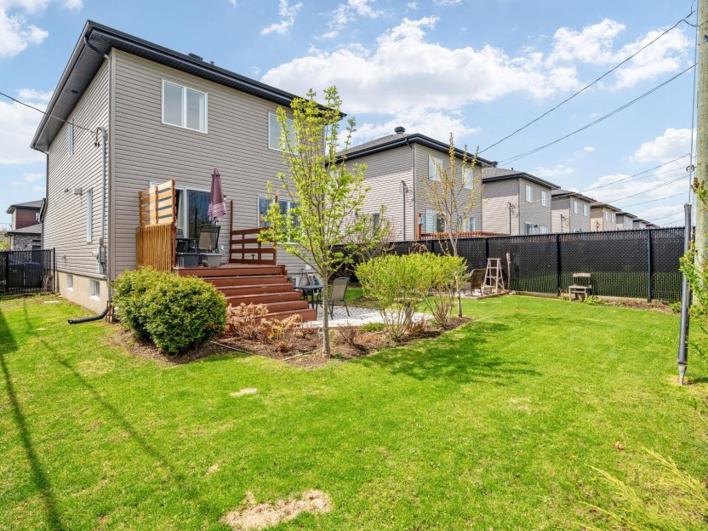
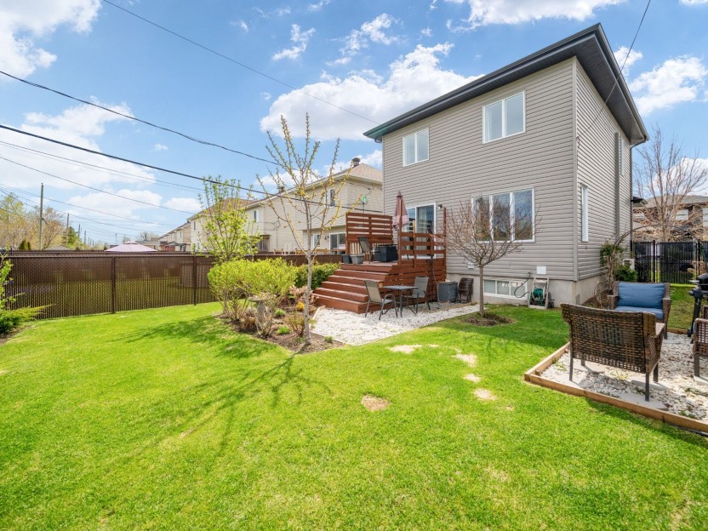
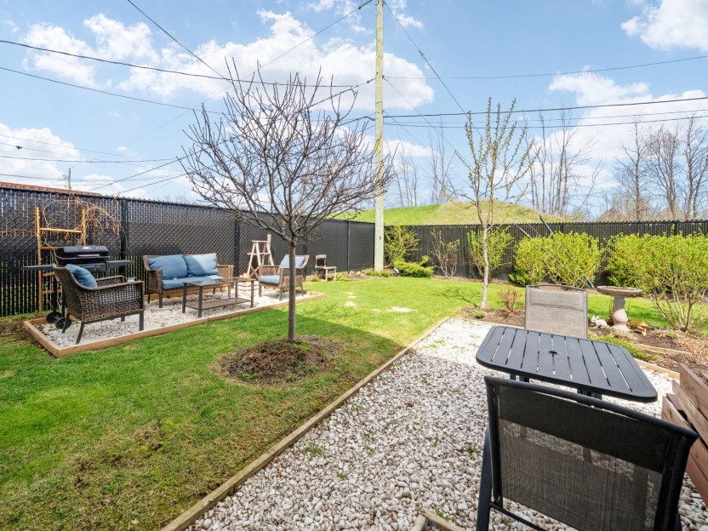
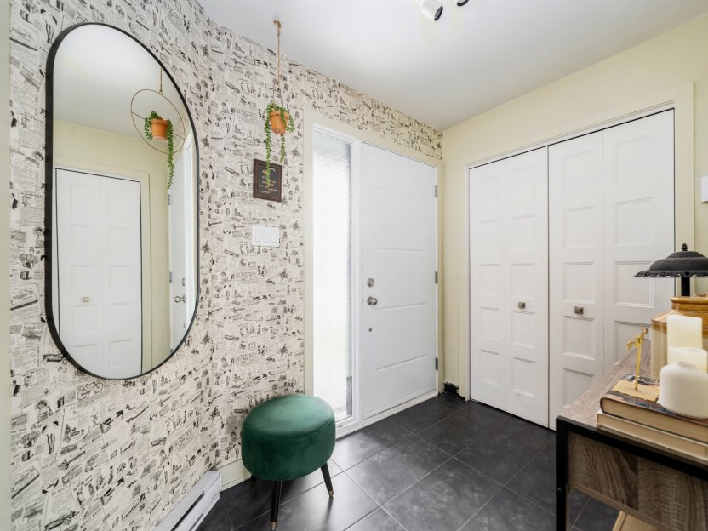
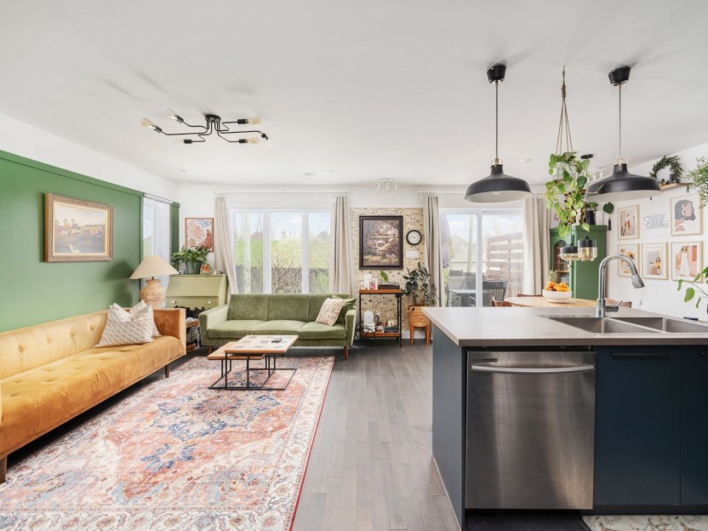
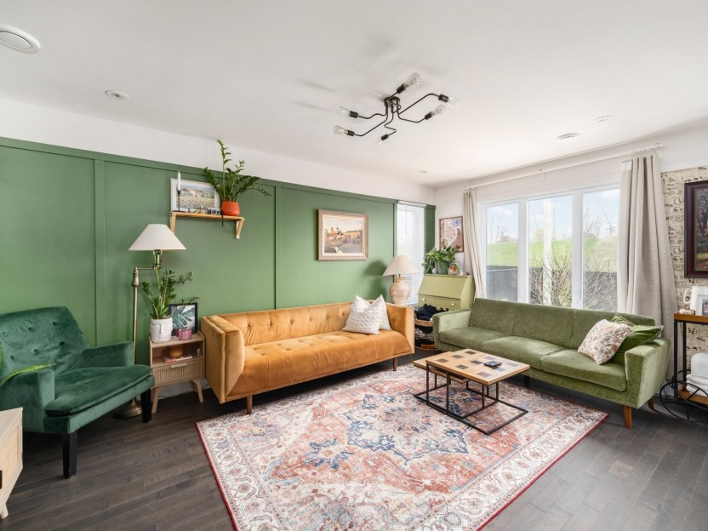
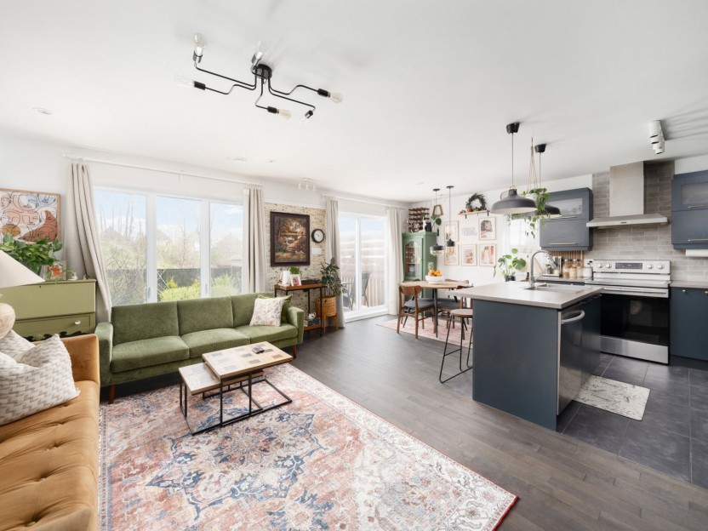
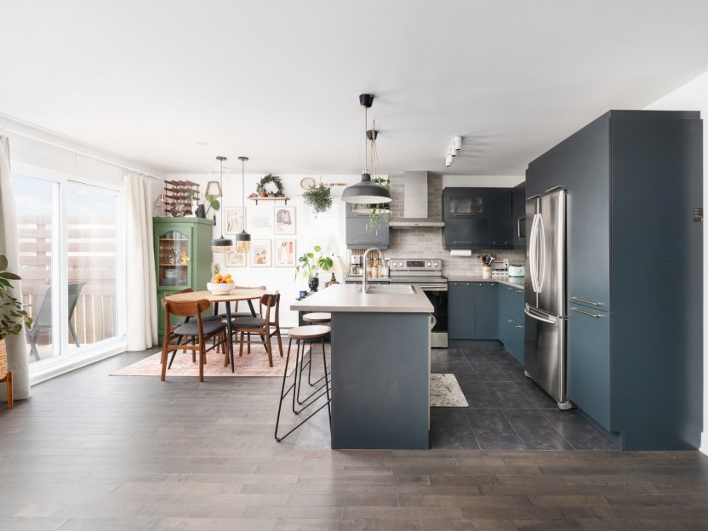
139 Rue des Tilleuls
Profitez du confort et de la commodité de cette maison de 3 chambres magnifiquement entretenue, construite en 2017 et disponible à la locati...
-
Bedrooms
3
-
Bathrooms
2 + 1
-
sqft
1408
-
price
$2,800 / M
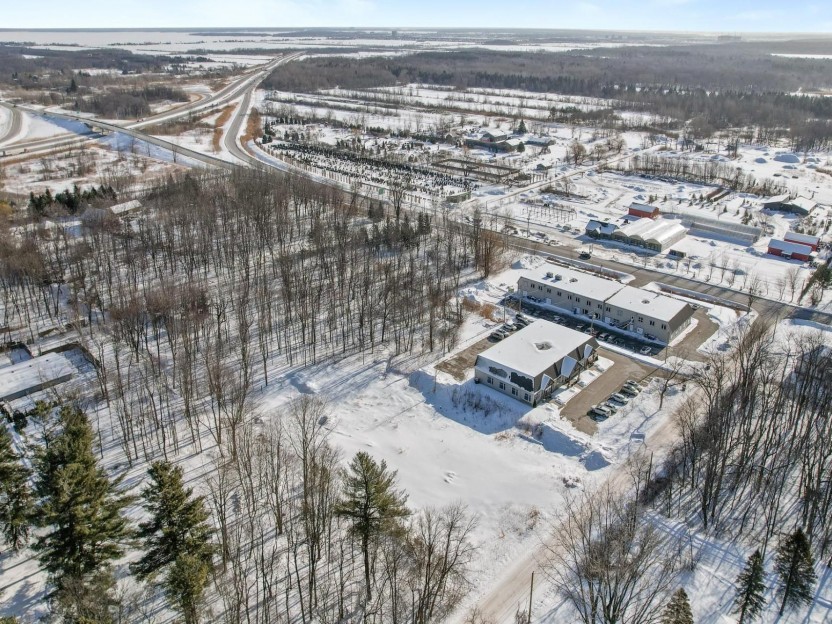
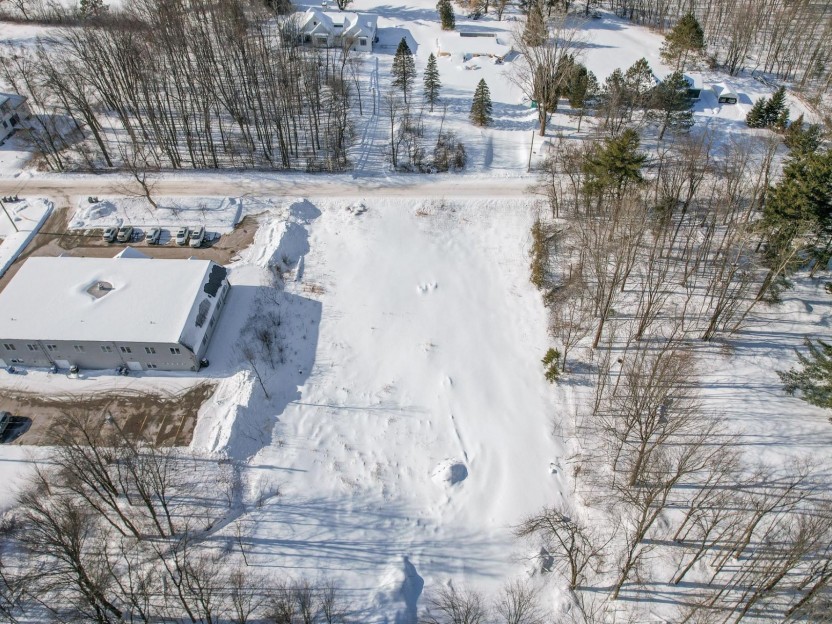
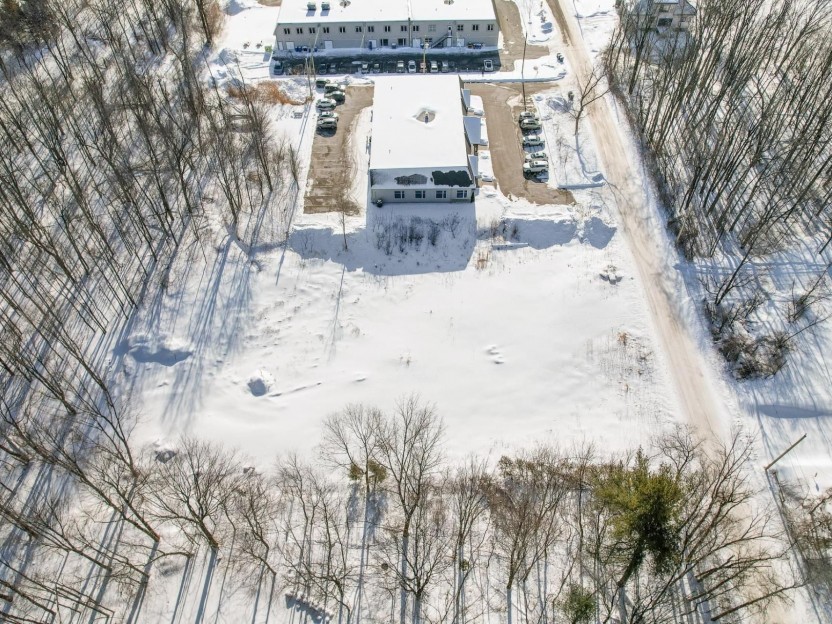
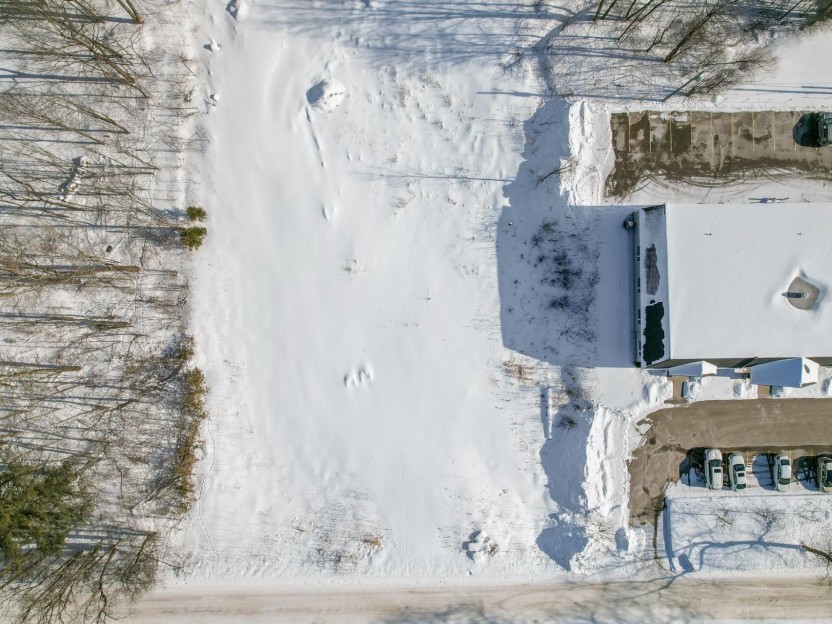
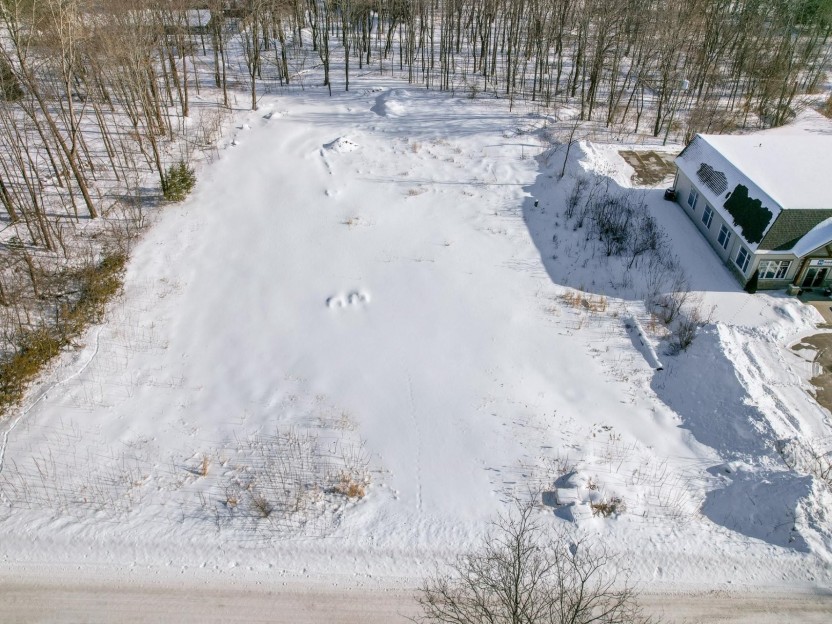
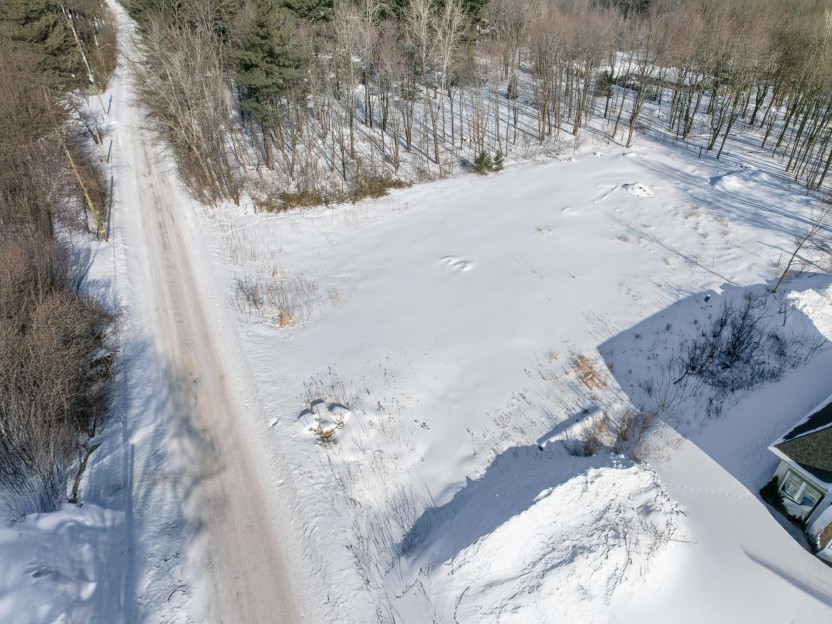
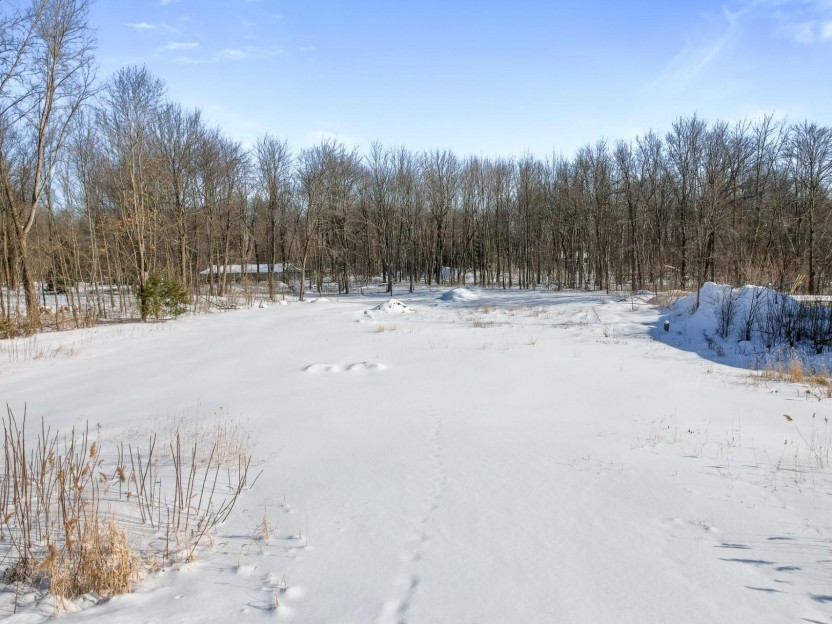
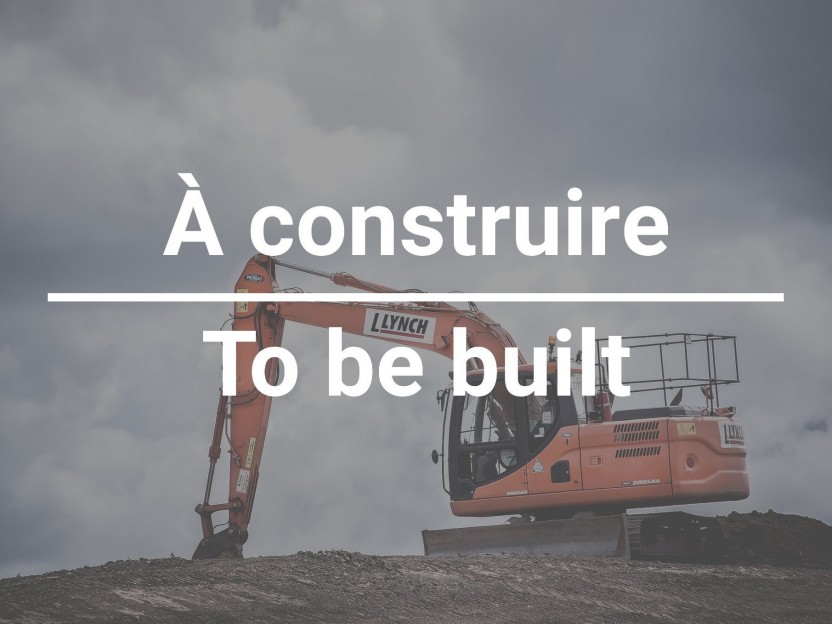
Rue Metcalfe, #4
Unité commerciale dans un nouveau bâtiment. Le bâtiment sera prêt pour Octobre 2025 et comprendra 38 places de parking public et la possibil...
-
sqft
1000
-
price
$479,000+GST/QST
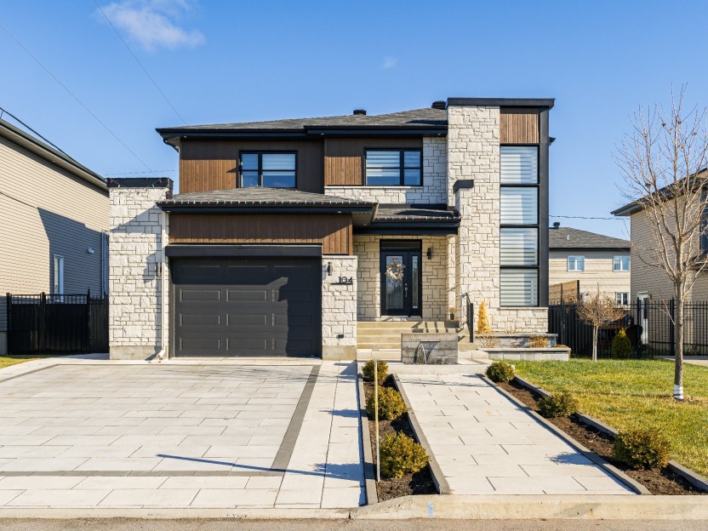
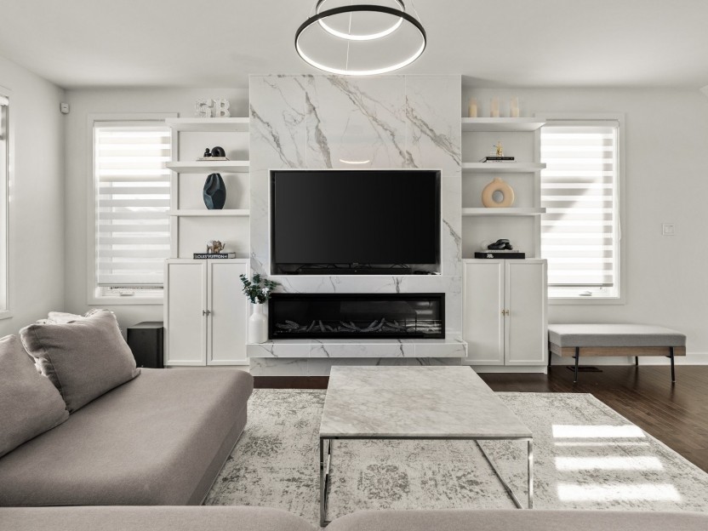
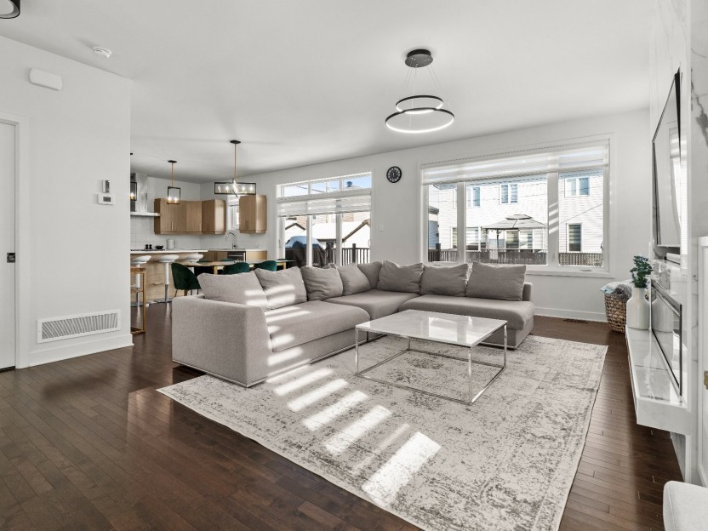
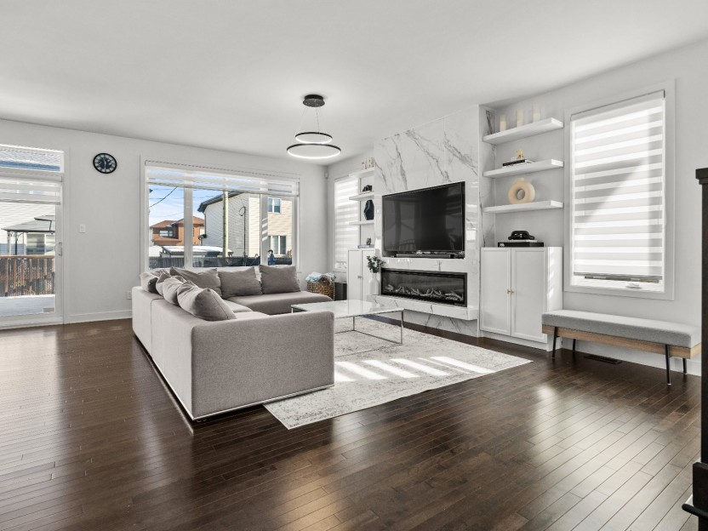
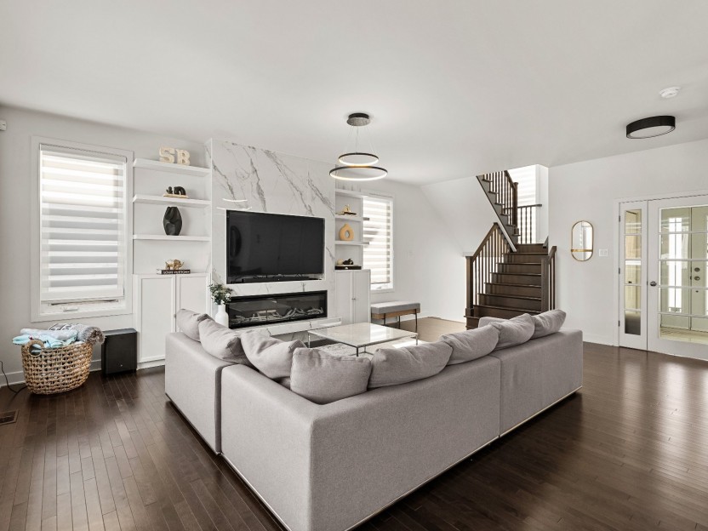
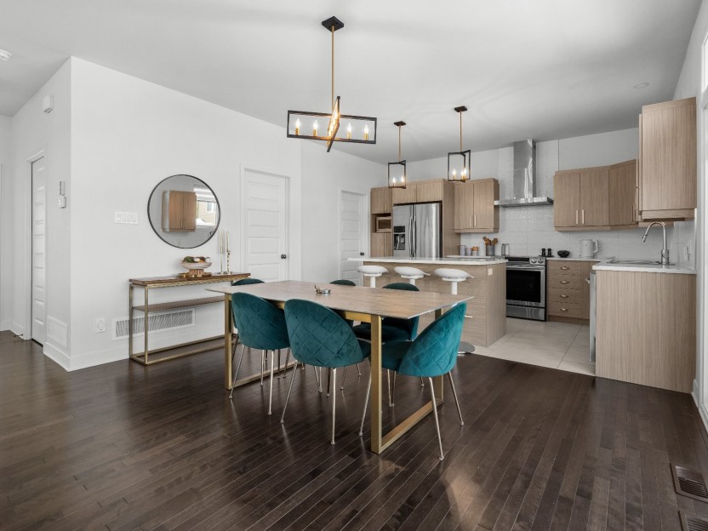
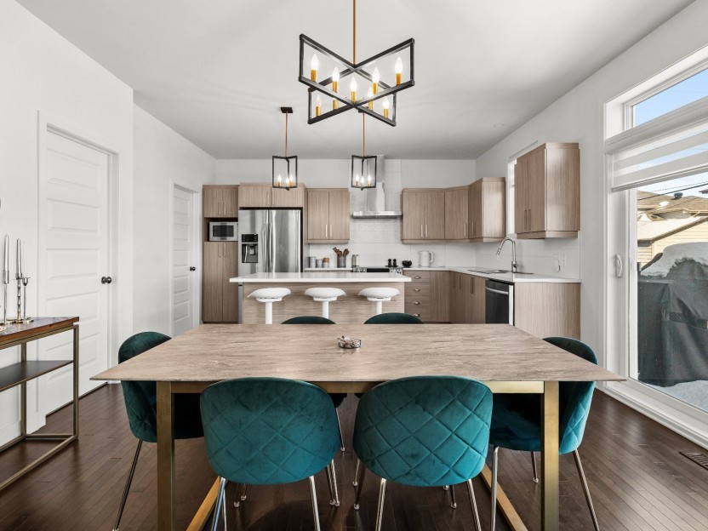
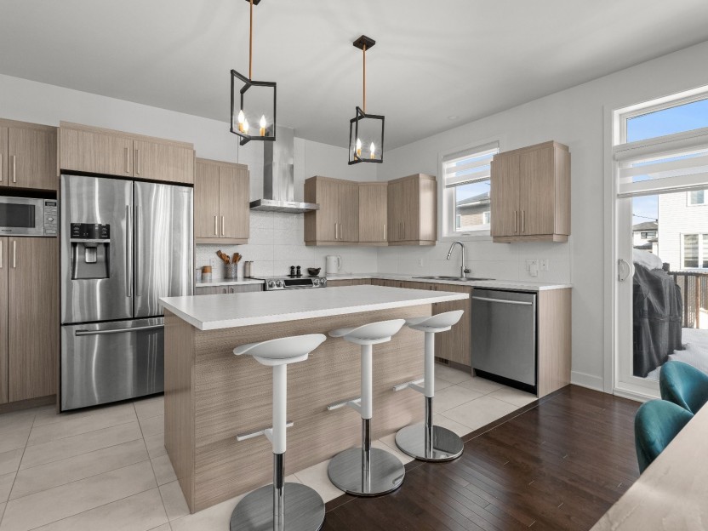
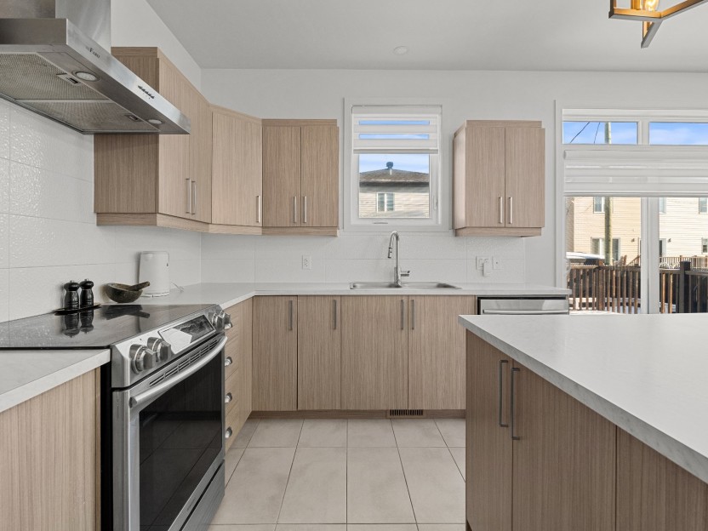
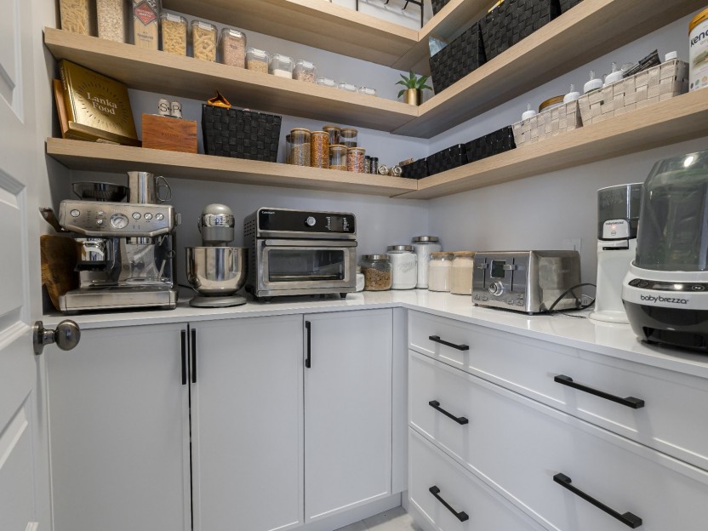
104 Rue Jacques-Hétu
Une superbe maison de 4 chambres et 3.5 salles de bain située dans un quartier privilégié juste à l'extérieur de Montréal. Avec un rez-de-ch...
-
Bedrooms
4
-
Bathrooms
3 + 1
-
sqft
1831
-
price
$895,000
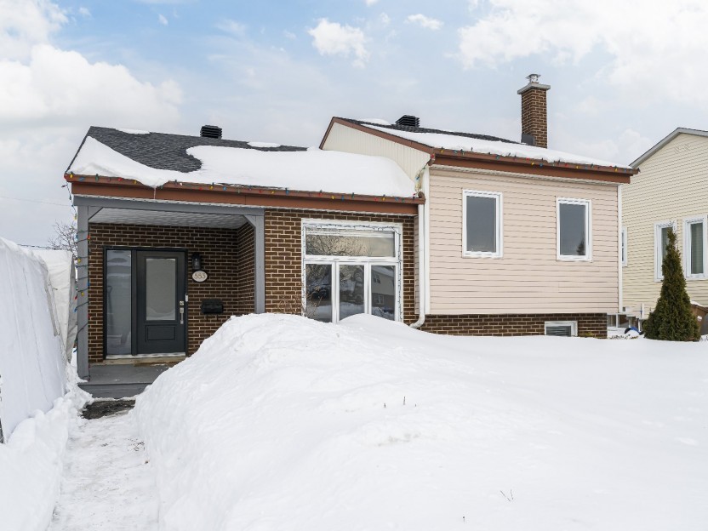
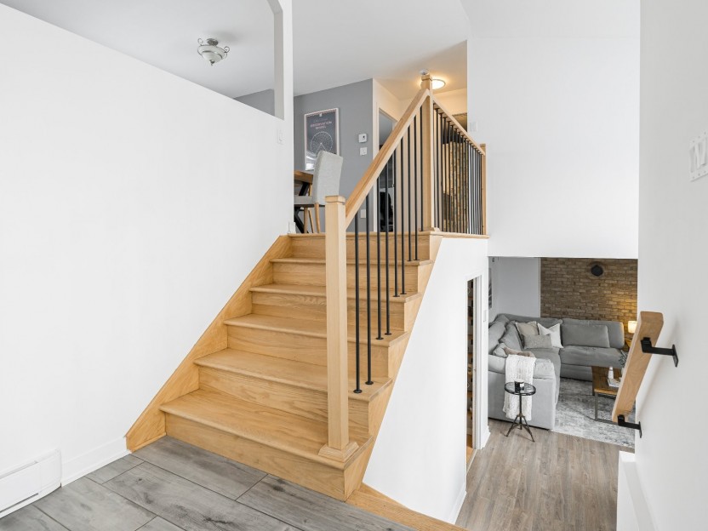
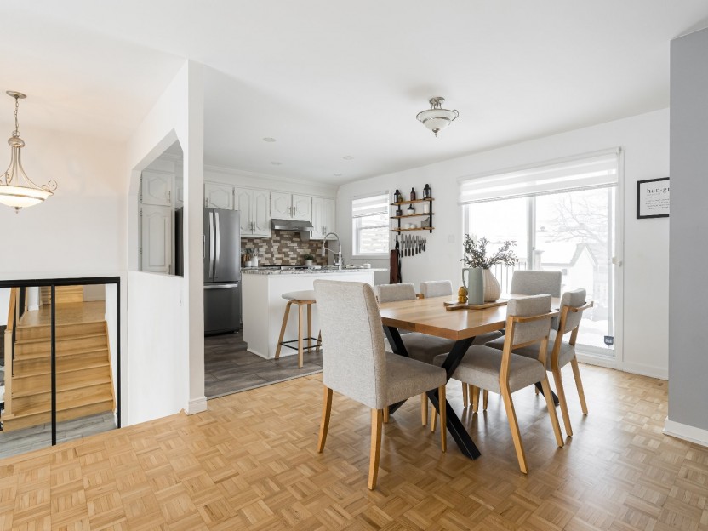
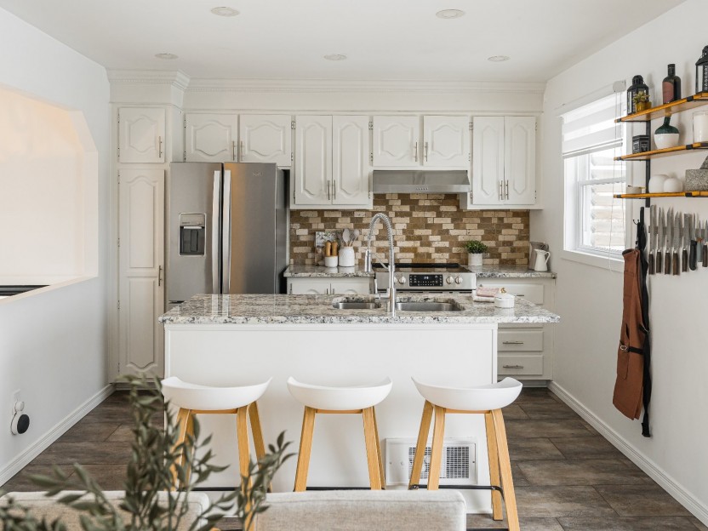
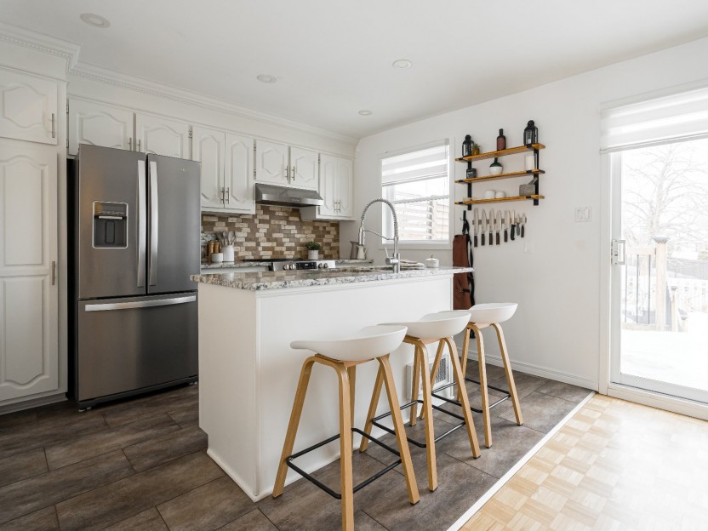
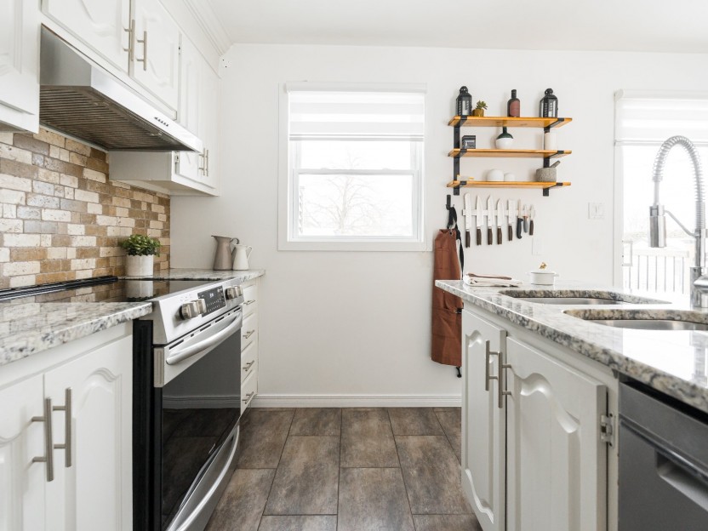
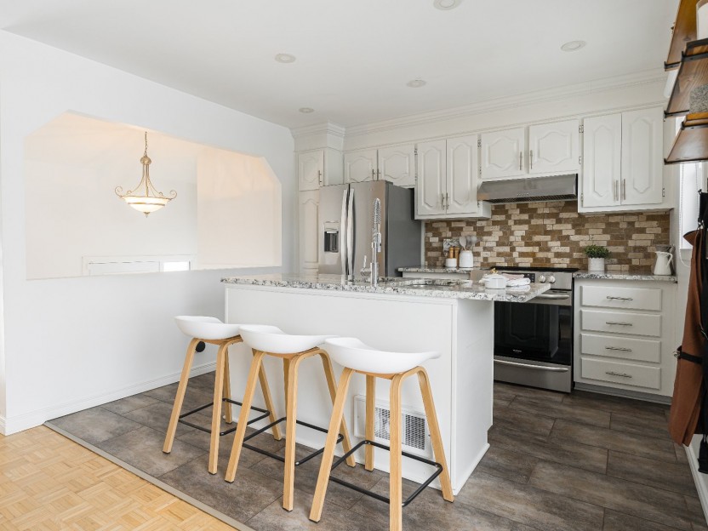
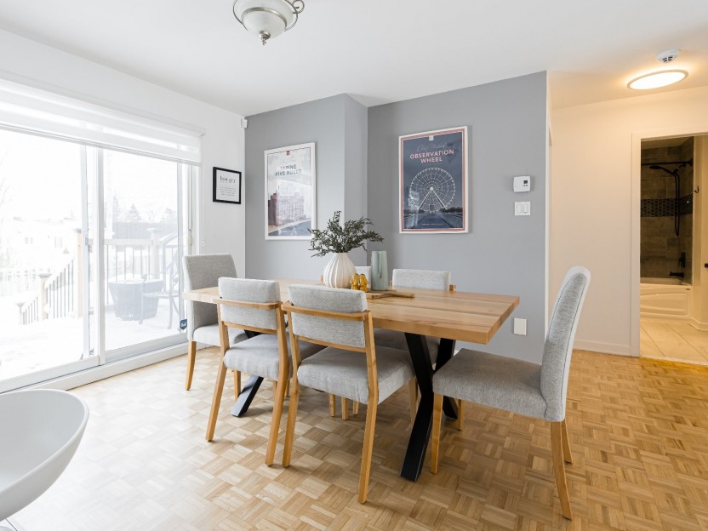
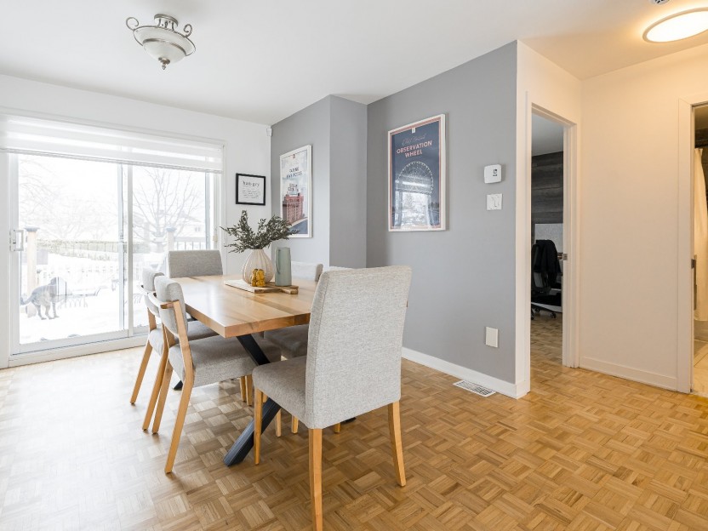
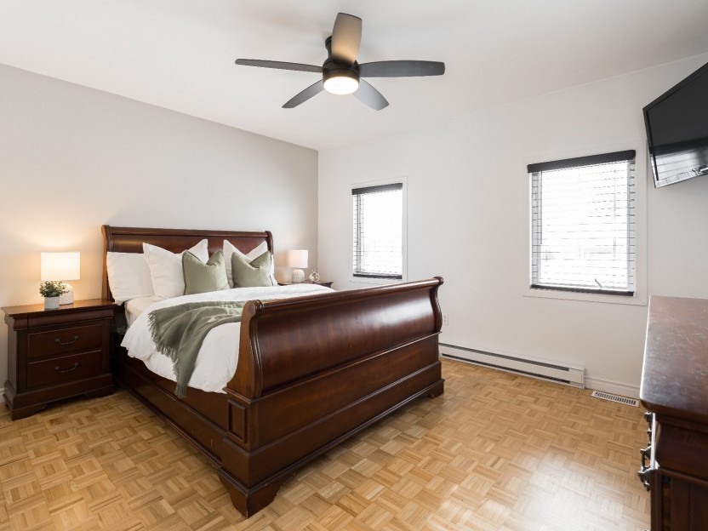
553 Rue Jetté
Magnifiquement entretenu, ce charmant bungalow de 3 chambres et 2 salles de bains est idéalement situé au coeur de Vaudreuil. Sur un terrain...
-
Bedrooms
2 + 1
-
Bathrooms
2
-
price
$549,000
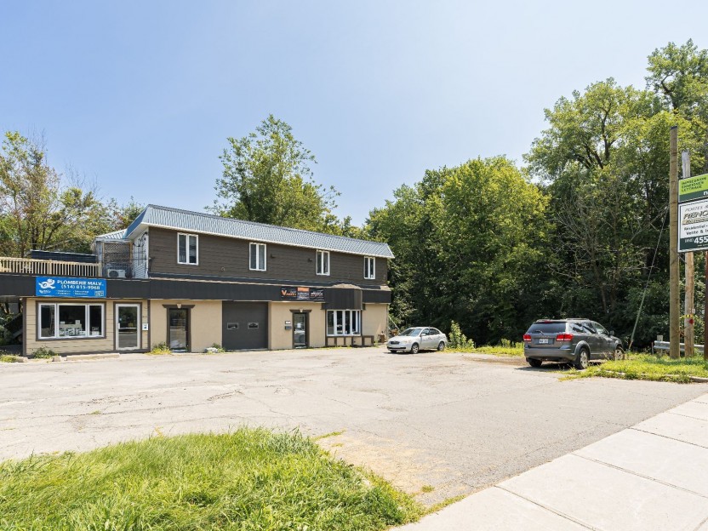
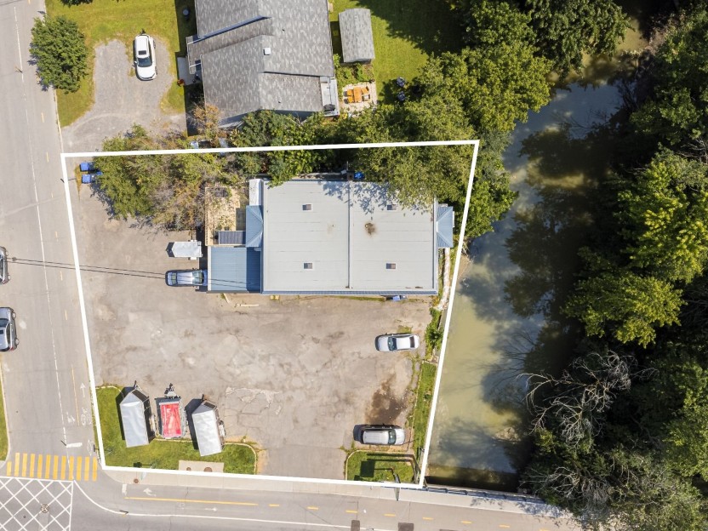
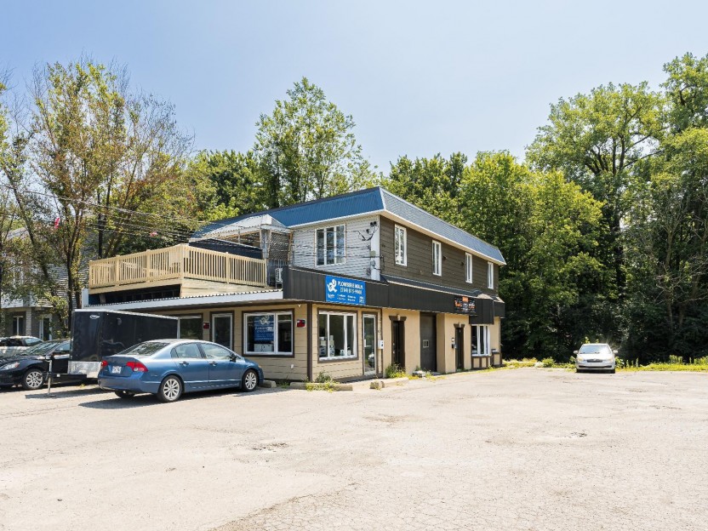
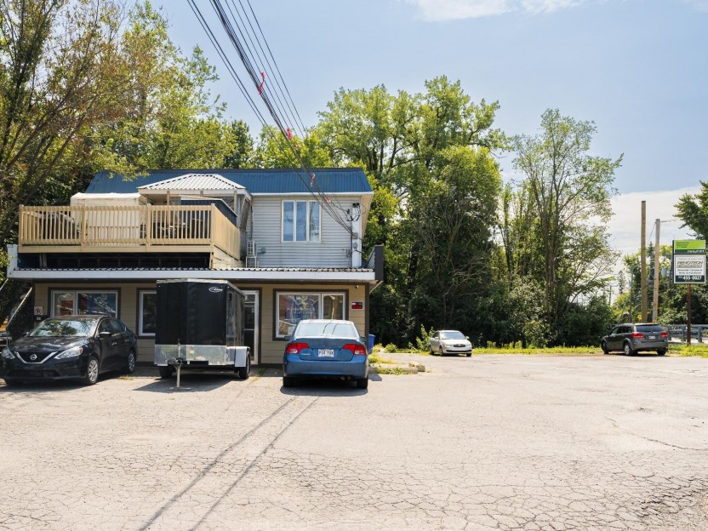
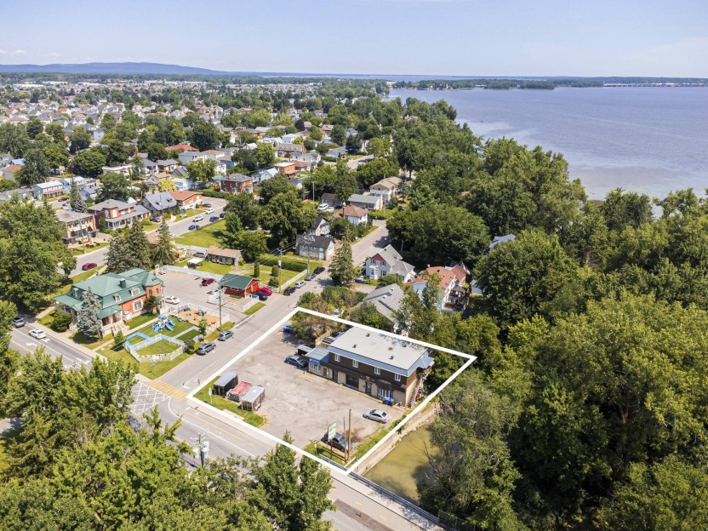
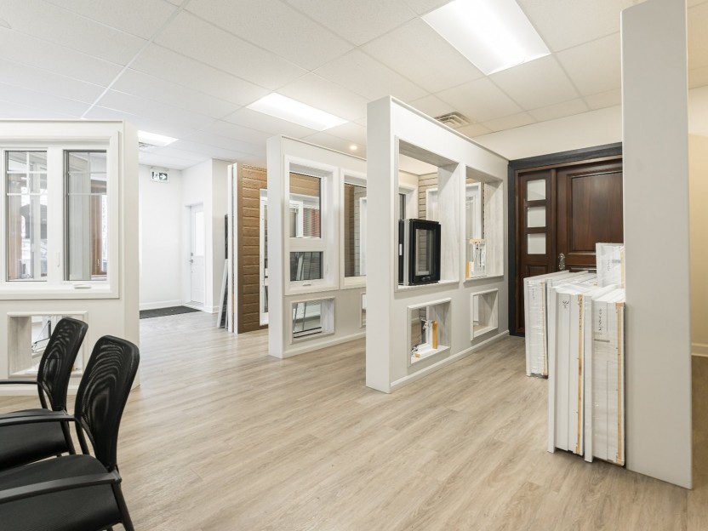
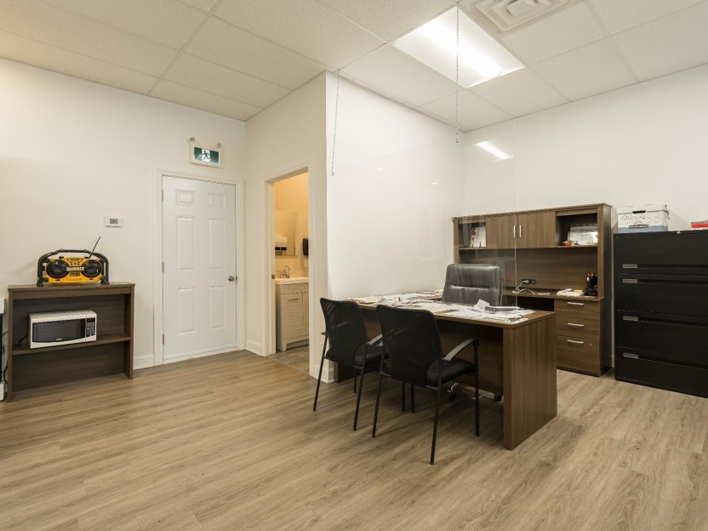
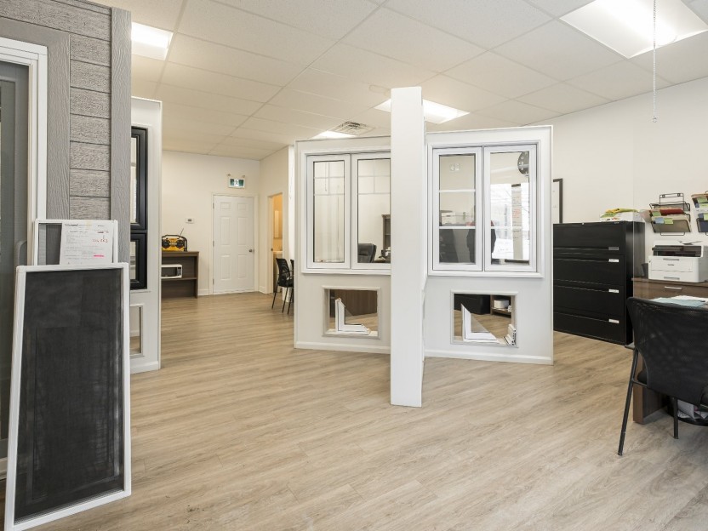
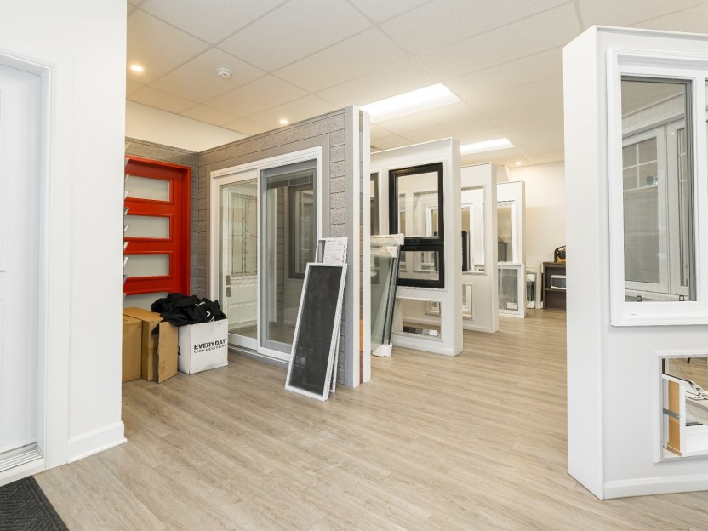
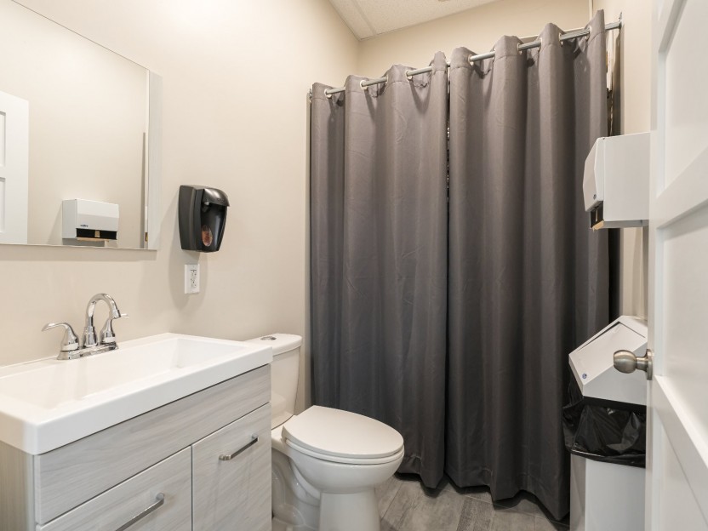
407-413 Av. St-Charles
Propriété à revenus dans une zone commerciale avec droit résidentielle en plein coeur de Vaudreuil-Dorion. Les loyers actuels rapportent env...
-
price
$1,095,000
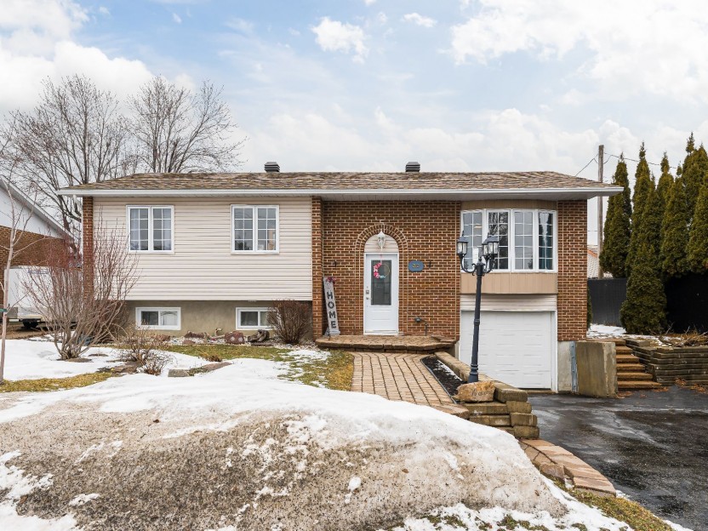
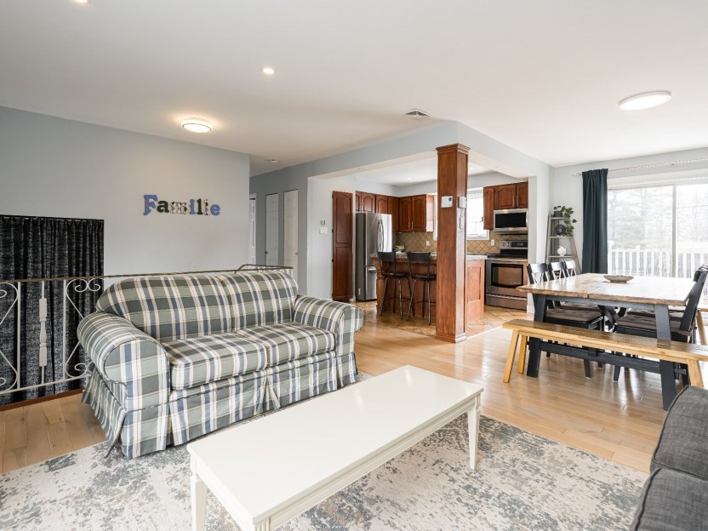
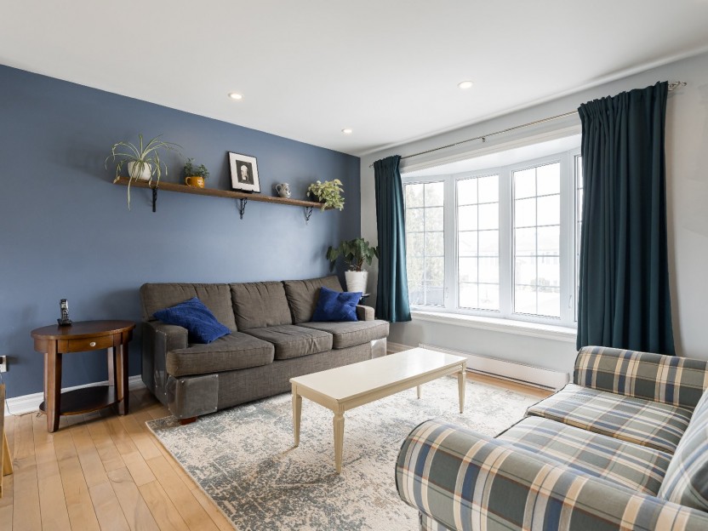
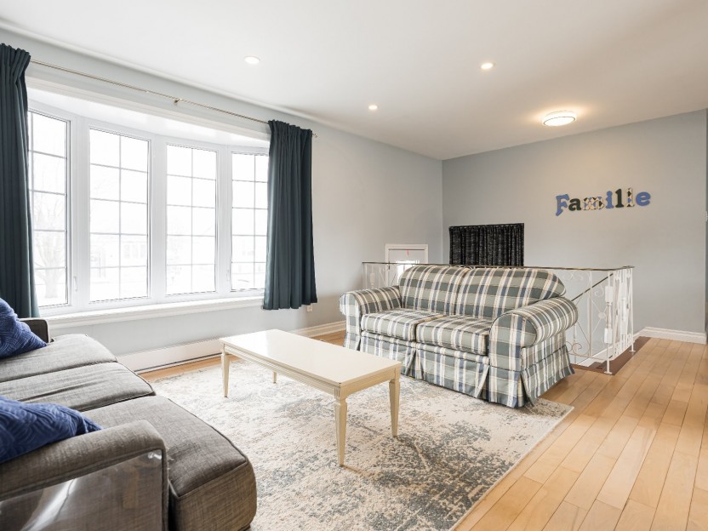
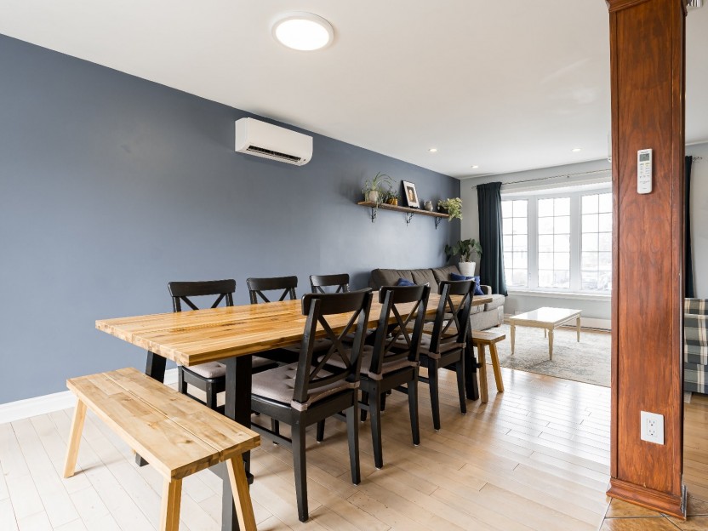
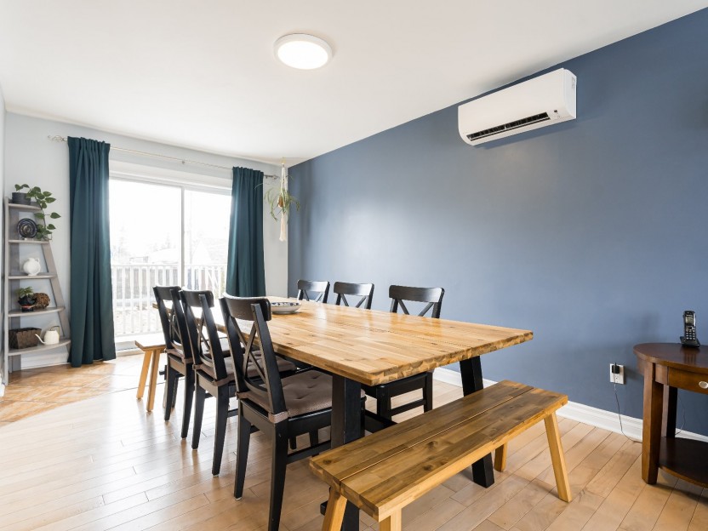
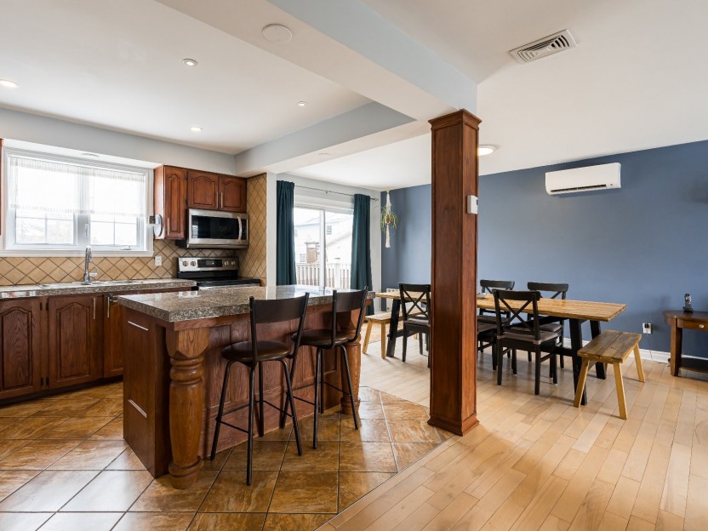
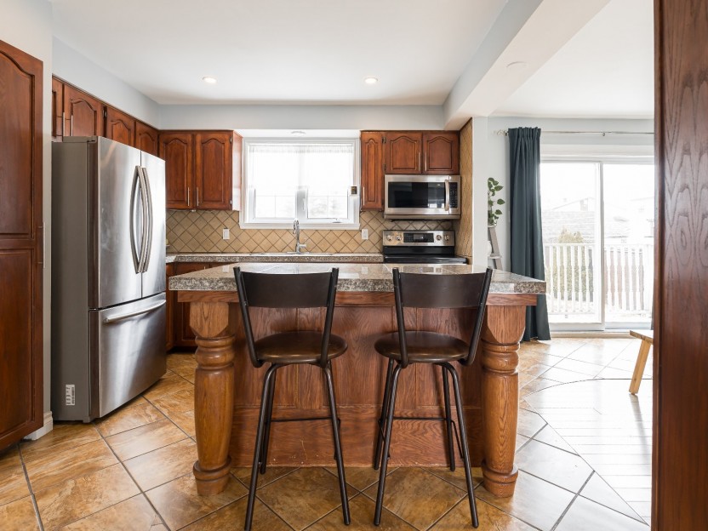
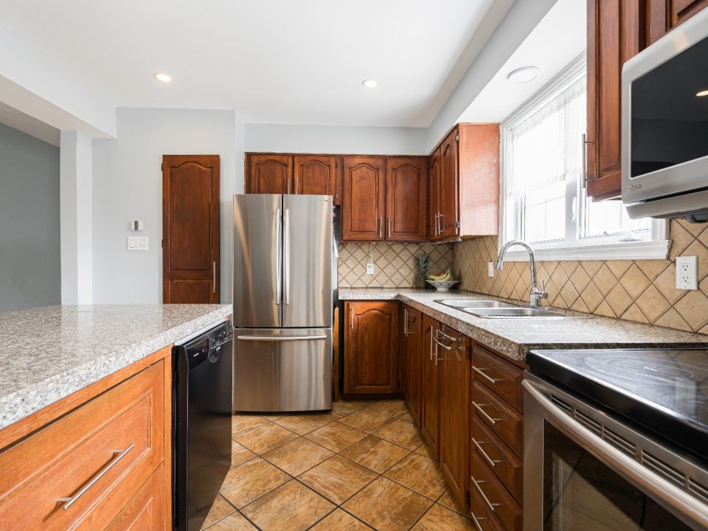
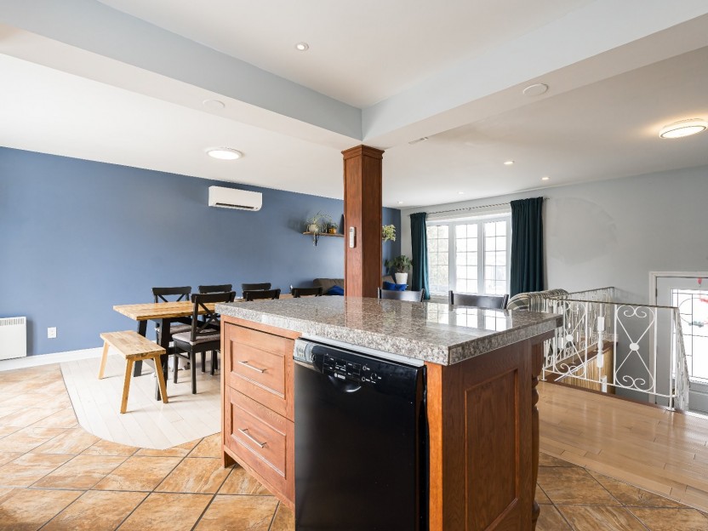
30 Rue Prévost
Maison Spacieuse et Lumineuse de 4 Chambres dans un Quartier Familial Bienvenue au 30 Prévost, une charmante maison unifamiliale de 4 cham...
-
Bedrooms
3 + 1
-
Bathrooms
2
-
price
$515,000
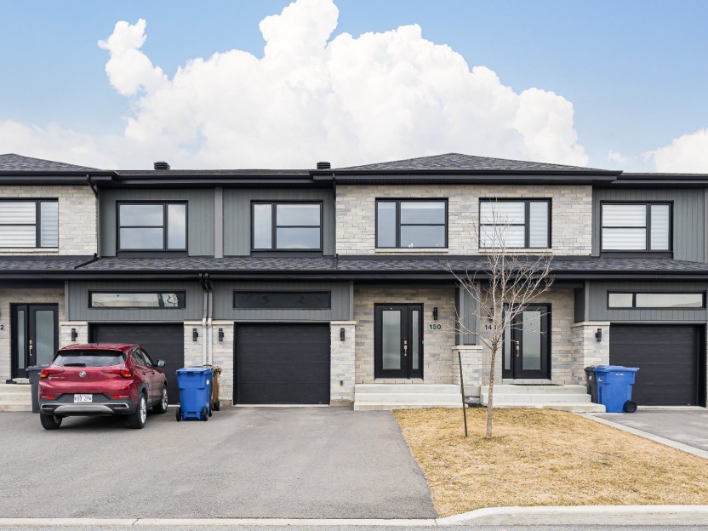
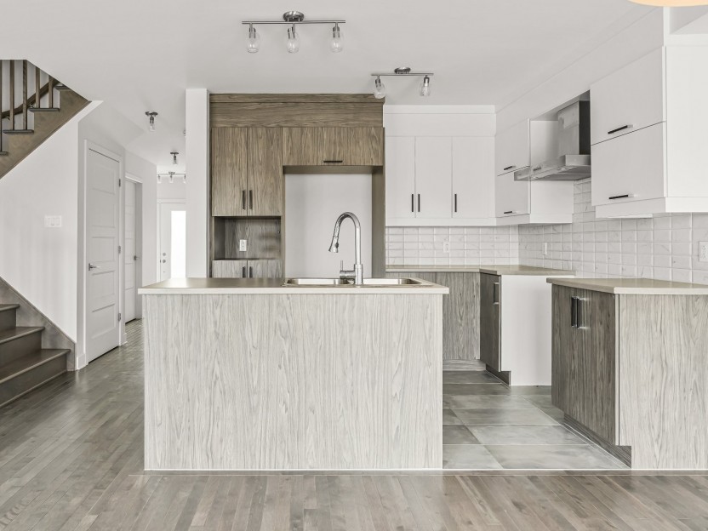
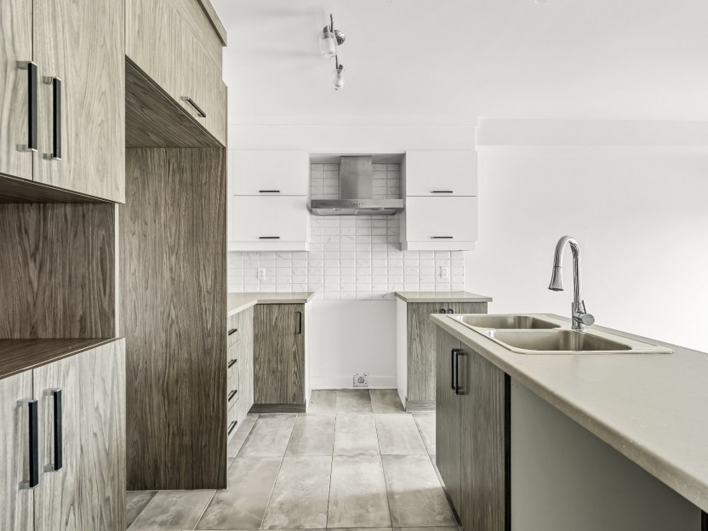
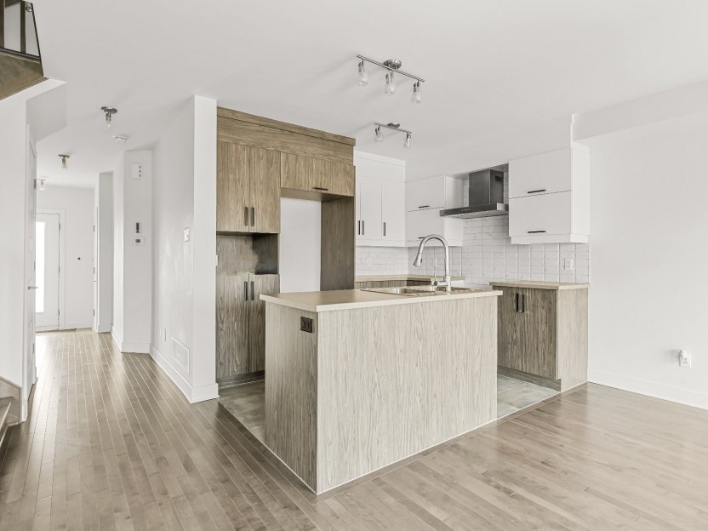
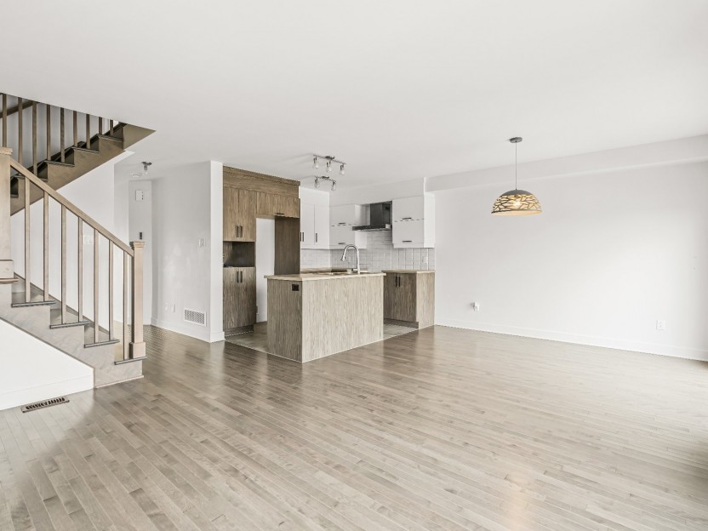
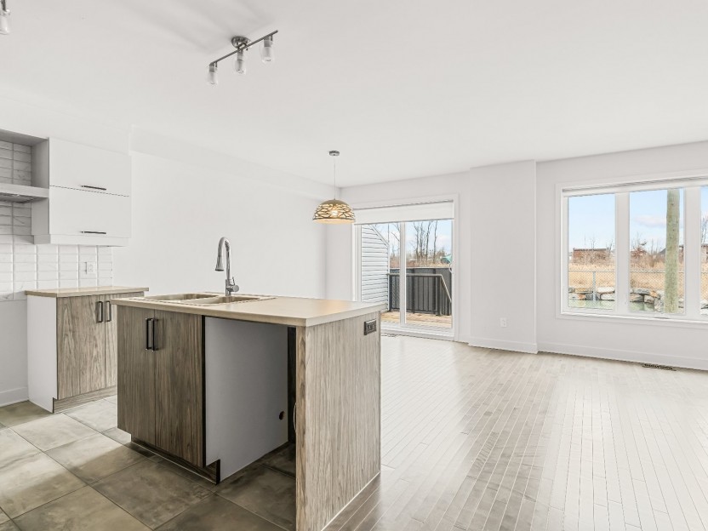
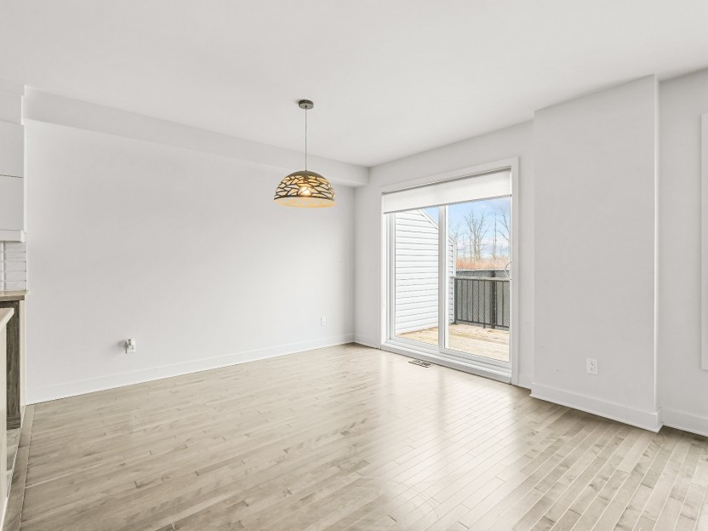
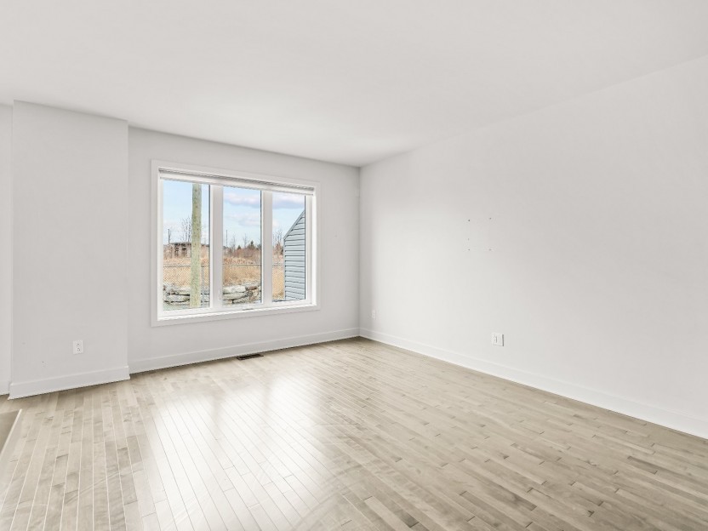
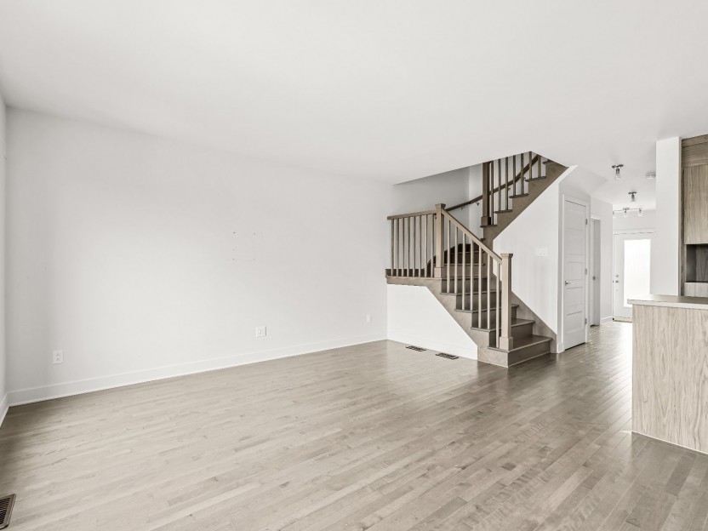
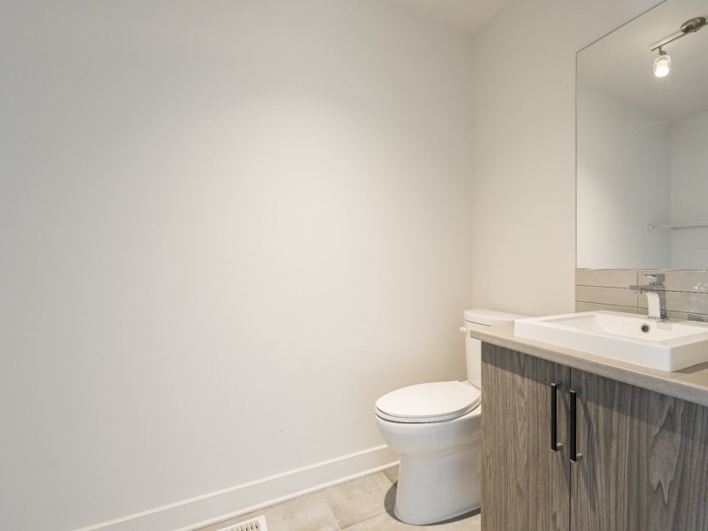
150 Rue Ève-Cournoyer
Maison de ville moderne située dans le projet des Habitations Sylvain Ménard.Cette maison de ville est l'une des rares dans ce développement...
-
Bedrooms
3
-
Bathrooms
2 + 1
-
price
$2,500 / M
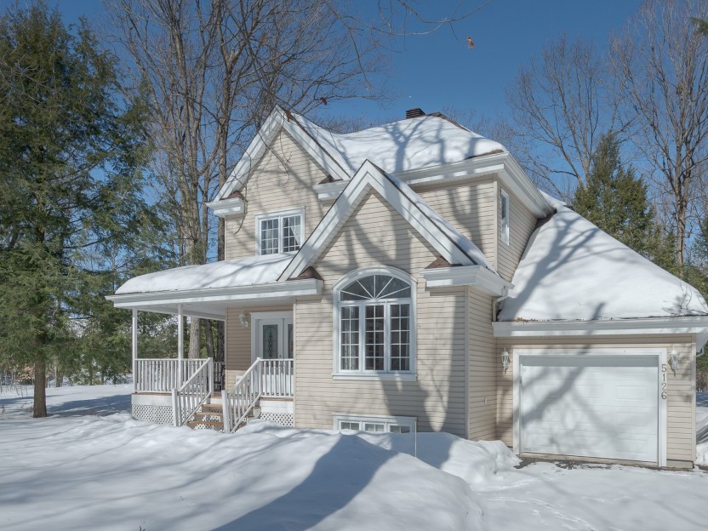
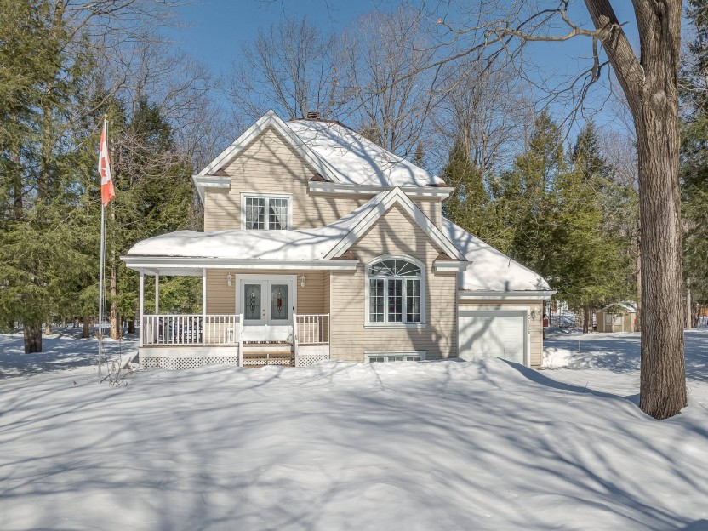
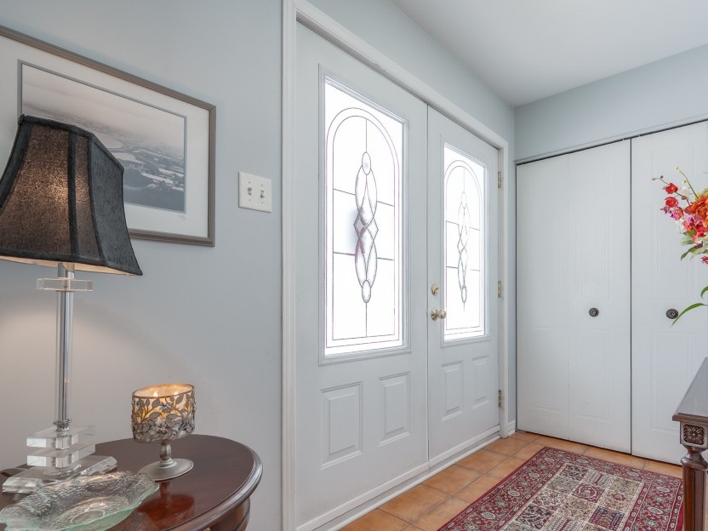
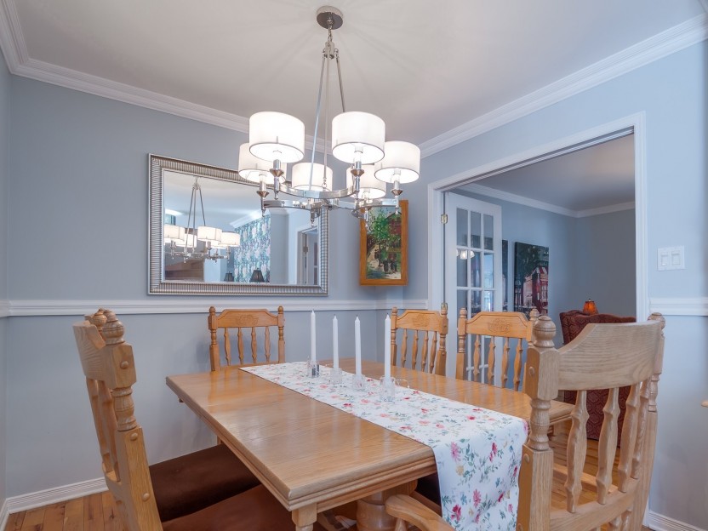
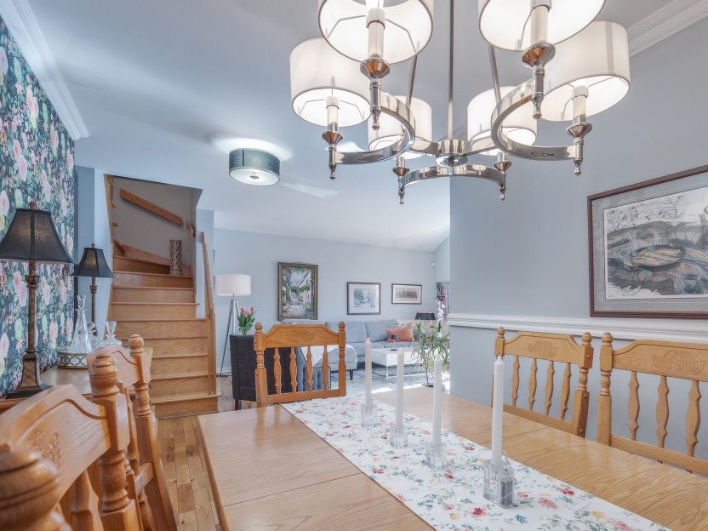
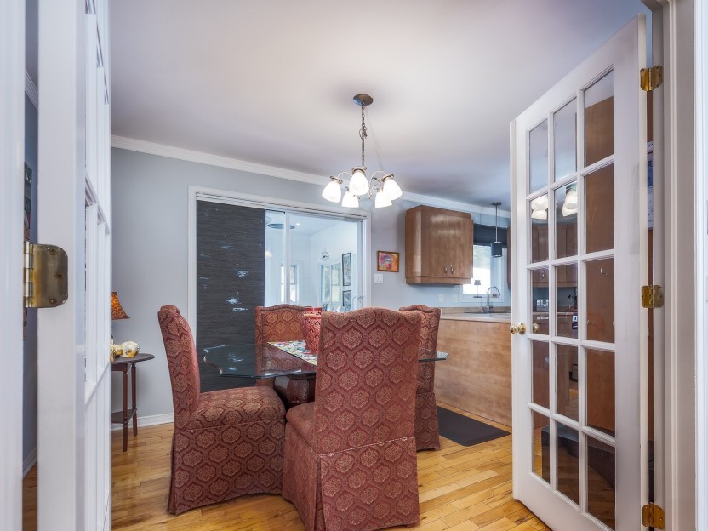
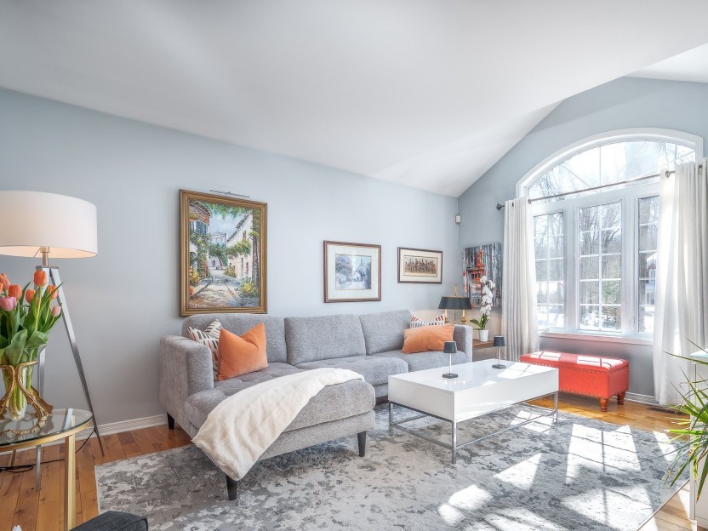
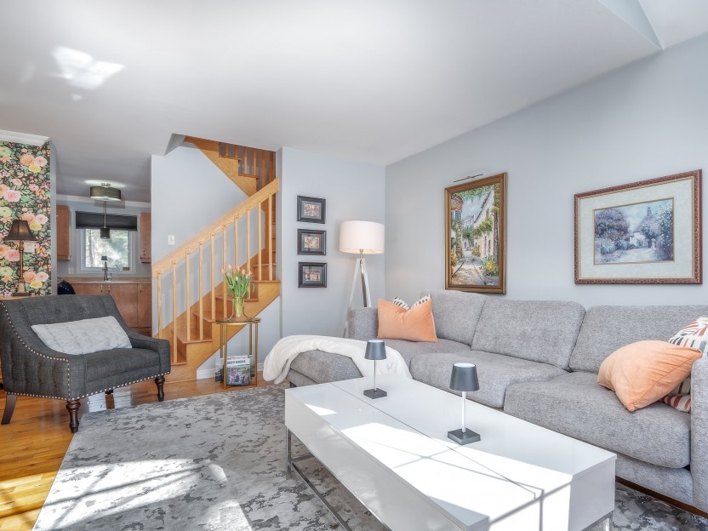
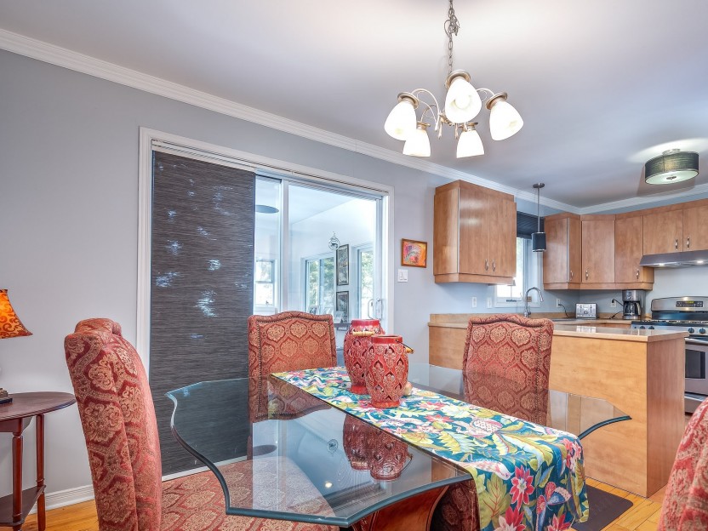
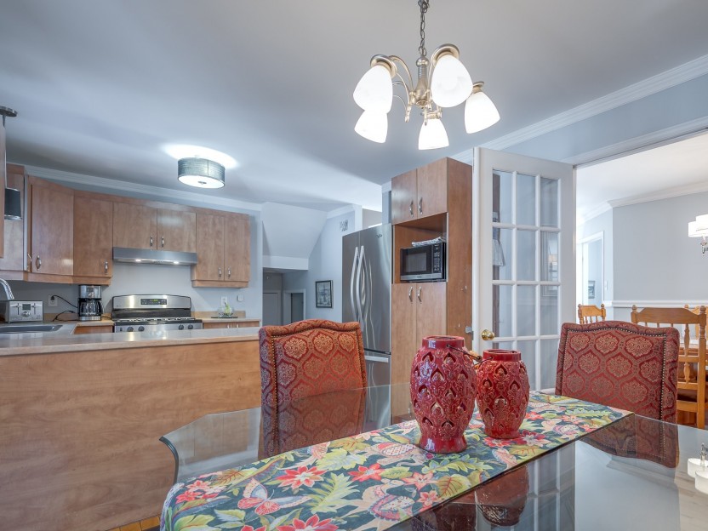
5126 Rue Humphrys
Nichée sur un terrain boisé privé au bout d'un cul-de-sac paisible, cette maison impeccablement entretenue offre trois chambres à l'étage et...
-
Bedrooms
3 + 1
-
Bathrooms
2 + 1
-
price
$649,900
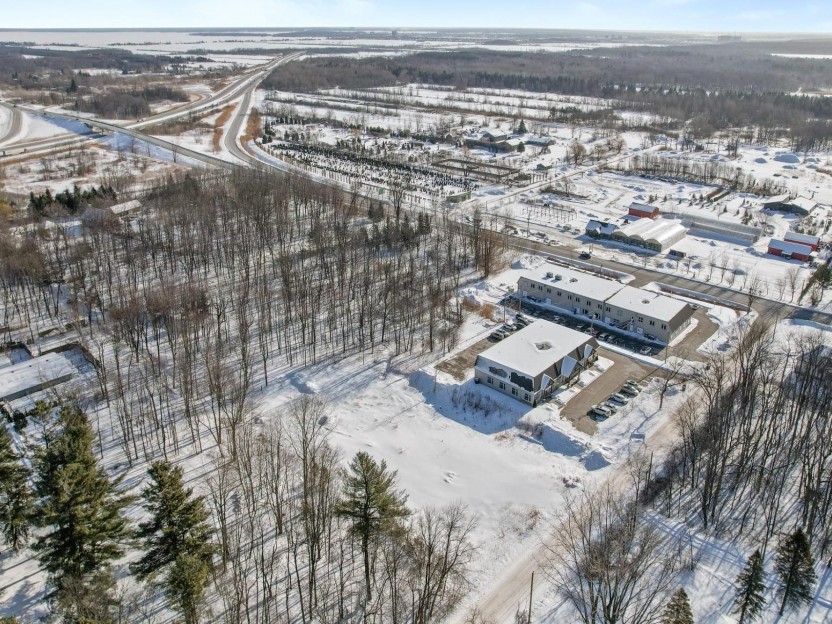
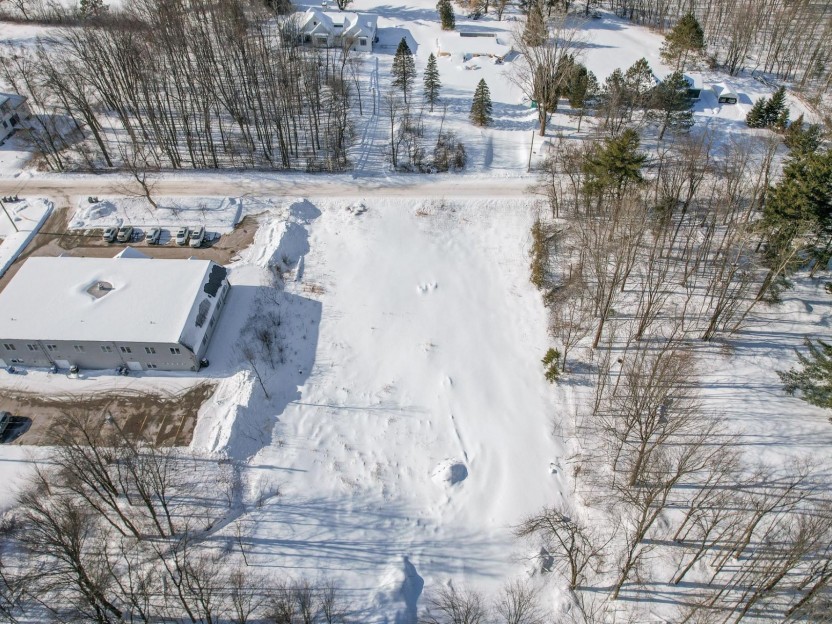
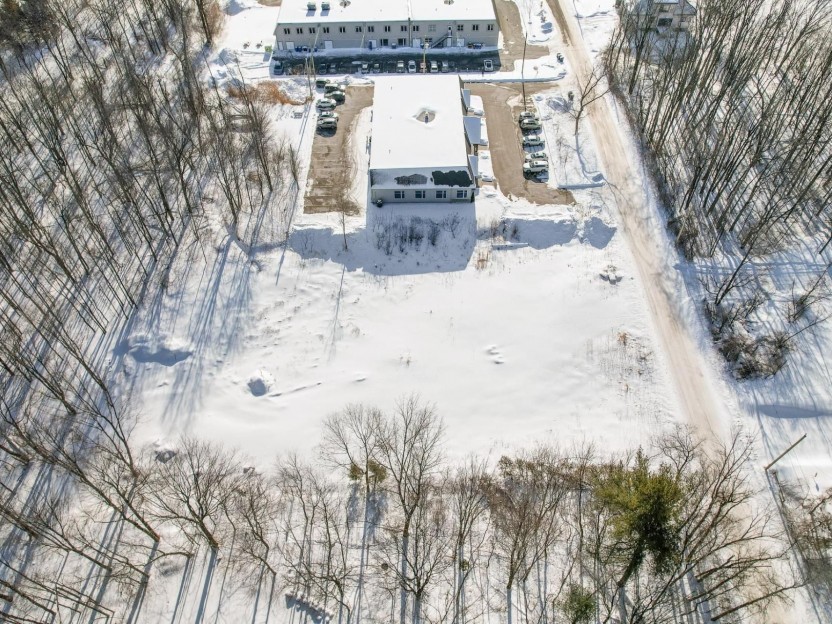
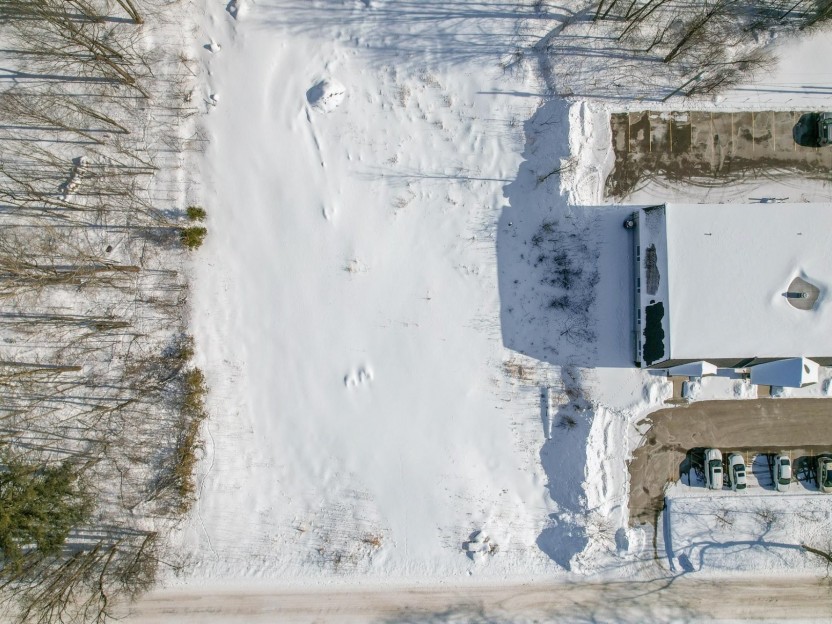
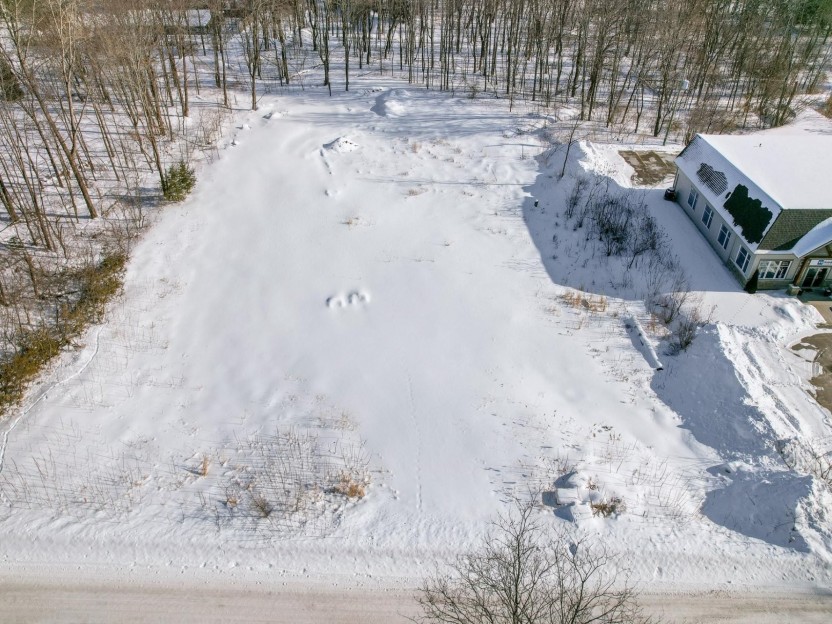
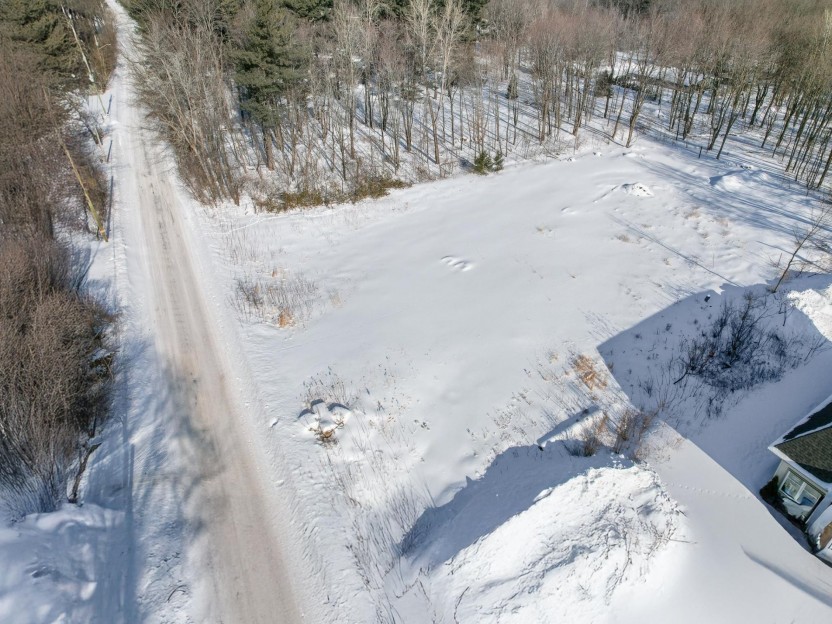
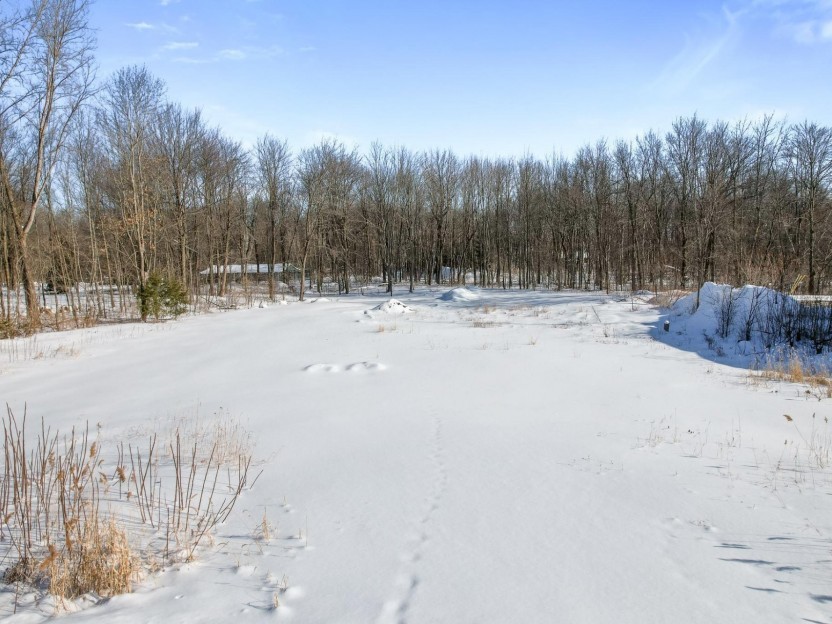
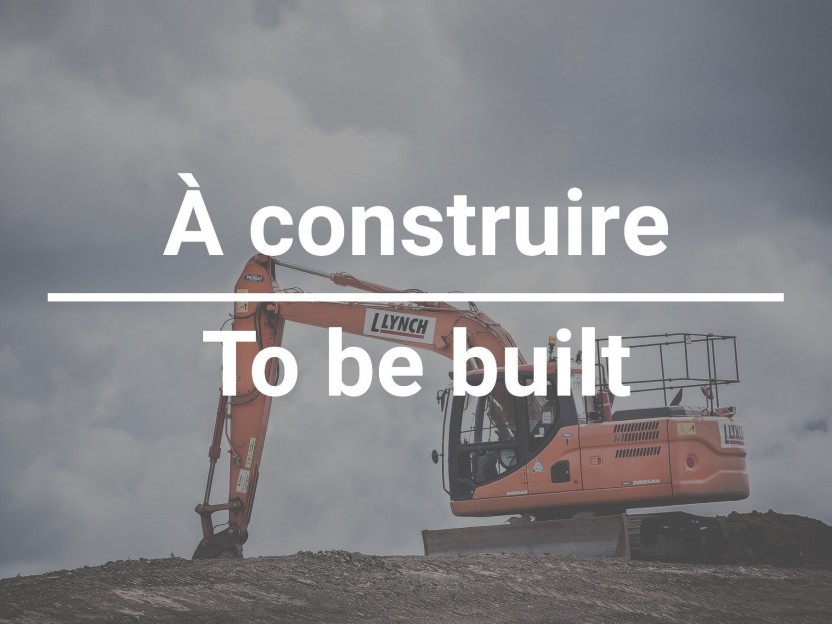
Rue Metcalfe, #5
Unité commerciale dans un nouveau bâtiment. Le bâtiment sera prêt pour Octobre 2025 et comprendra 38 places de parking public et la possibil...
-
sqft
1000
-
price
$479,000+GST/QST




































