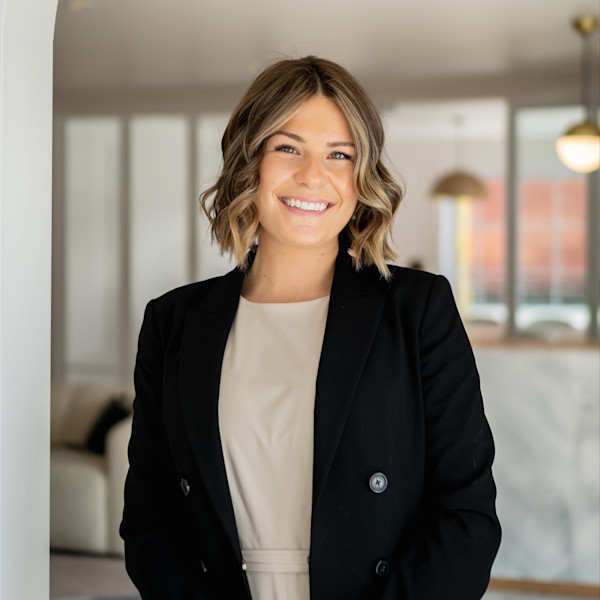
36 PHOTOS
Rigaud - Centris® No. 10905388
287 Ch. des Érables
-
3 + 1
Bedrooms -
2
Bathrooms -
$489,000
price
Located in the highly sought-after mountain region of Rigaud, this home offers 4 spacious bedrooms, 2 full bathrooms, a heated garage with mezzanine, and a fully finished basement, providing an inviting blend of comfort, privacy, and serenity. Step outside to enjoy direct access to biking and walking trails from your backyard, or take a leisurely 10-minute walk to Mont Rigaud ski hill for winter activities. This peaceful location is perfect for those who value tranquility and a deep connection to nature.
Additional Details
INCLUSIONS CONTINUEDElectric box for SPA, Electric box for EV 24 Amp charger (charger not included), Outdoor heat pump and central system in the attic, Shed, Garage rubber flooring mats, electric garage opener (1), mirrors in the bathrooms, integrated desk in the basement bedroom
***Section 16 of the Regulation respecting brokerage requirements, professional conduct of brokers and advertising provides as follows: "A licence holder representing a party must as soon as possible inform all unrepresented parties that the holder has an obligation to protect and promote the interests of the party represented and to act towards all other parties in a fair and equitable manner. »To make an informed decision, you are hereby advised of the choices available to you, either:(a) deal directly with the seller's broker and receive fair treatment; orb) do business with your own broker who will have an obligation to protect and promote your interests.
Included in the sale
Permanent light fixtures, Blinds, curtains and rods, Dishwasher (Stainless steel, whirlpool), kitchen extraction fan (White), Central vacuum and accessories, Gazebo, 2 custom wooden sofas in the backyard, Wooden shelf in the living room, Electric fireplace in the living room, King size bedframe and decorative wall in the master bedroom *SEE ADDENDUM FOR CONTINUATION*
Excluded in the sale
EV car charger, Appliances (washer/dryer, stove, refrigerator and freezer), Wall mount for TV and television, LED lights in the garage.
Room Details
| Room | Level | Dimensions | Flooring | Description |
|---|---|---|---|---|
| Living room | Ground floor | 16.10x12.1 P | Wood | Bay window |
| Dining room | Ground floor | 11.6x11.2 P | Wood | Access to the backyard |
| Kitchen | Ground floor | 10.5x8.4 P | Tiles | |
| Master bedroom | Ground floor | 13.6x11.5 P | Wood | |
| Bedroom | Ground floor | 12.5x10.7 P | Parquetry | |
| Bedroom | Ground floor | 12.6x9.2 P | Parquetry | |
| Bathroom | Ground floor | 20.6x7.9 P | Tiles | |
| Family room | Basement | 23.0x12.1 P | Floating floor | |
| Bedroom | Basement | 15.5x14.3 P | Floating floor | Intergraded desk |
| Bathroom | Basement | 6.6x4.10 P | Tiles | |
| Laundry room | Basement | 12.9x10.11 P | Ceramic tiles | |
| Storage | Basement | 11.0x5.0 P | Concrete | |
| Storage | Basement | 10.4x7.6 P | Floating floor |
Assessment, taxes and other costs
- Municipal taxes $2,536
- School taxes $228
- Municipal Building Evaluation $359,000
- Municipal Land Evaluation $88,400
- Total Municipal Evaluation $447,400
- Evaluation Year 2024
Building details and property interior
- Driveway Double width or more, Not Paved
- Cupboard Wood
- Heating system Electric baseboard units
- Water supply Artesian well
- Heating energy Electricity
- Equipment available Central vacuum cleaner system installation, Central air conditioning, Electric garage door, Central heat pump
- Windows Wood
- Foundation Poured concrete
- Hearth stove Electric
- Garage Attached, With Mezzanine , Heated, Fitted, Single width
- Distinctive features No neighbours in the back, Wooded
- Proximity Highway, Park - green area, Bicycle path, Elementary school, Alpine skiing, High school, Cross-country skiing, Public transport
- Siding Wood
- Bathroom / Washroom Seperate shower
- Basement 6 feet and over, Finished basement
- Parking Outdoor, Garage
- Sewage system Septic tank
- Landscaping Land / Yard lined with hedges, Landscape
- Roofing Asphalt shingles
- Topography Uneven, Sloped, Flat
- View Mountain
- Zoning Residential
Properties in the Region










210 Rue des Boisés-de-Rigaud
Cette magnifique résidence unique et privé situé dans le secteur convoité des Boisés de Rigaud vous charmera par sa grande fenestration, ses...
-
Bedrooms
5
-
Bathrooms
2 + 1
-
price
$1,575,000










339Z Ch. St-Georges
Bienvenue au 339 St-Georges - une fermette pittoresque nichée au coeur des montagnes de Rigaud, équipée d'une écurie pour cinq chevaux, d'un...
-
Bedrooms
4
-
Bathrooms
3 + 2
-
price
$1,699,000
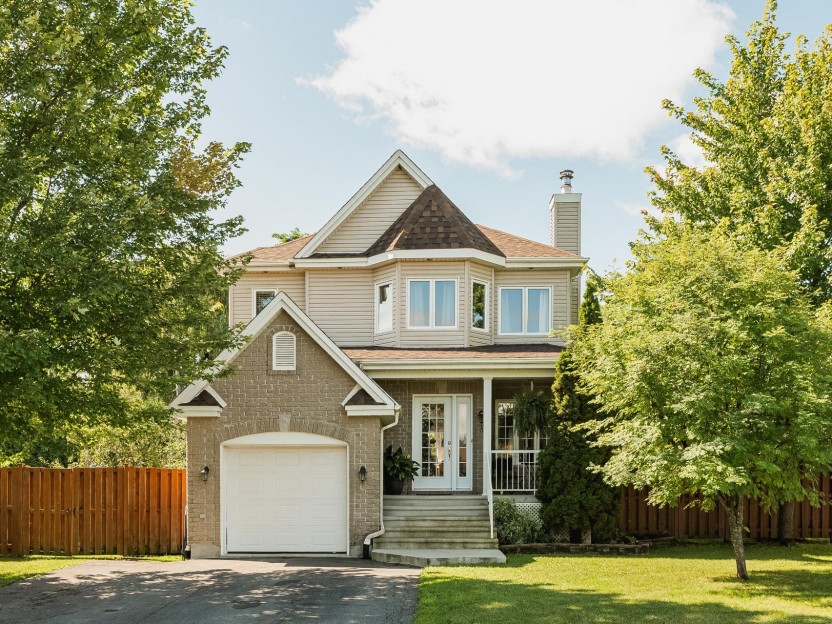









5 Rue Aimé-Aubry
Cette charmante maison nichée dans un quartier serein de Rigaud a été récemment rénové, méticuleusement entretenu et offre un parfait mélang...
-
Bedrooms
3 + 1
-
Bathrooms
2
-
price
$574,000










78 Ch. de l'Anse
Découvrez le charme de la vie à la campagne avec ce bungalow spacieux et lumineux sur un vaste terrain ultra-privé de 40 000 pieds carrés à...
-
Bedrooms
3 + 1
-
Bathrooms
2 + 1
-
price
$844,000










62 Ch. St-Georges
Superbe propriété située dans un environnement paisible et naturel. Cette construction datant de 2022 par un constructeur renommé dans la ré...
-
Bedrooms
3
-
Bathrooms
2
-
price
$1,149,000
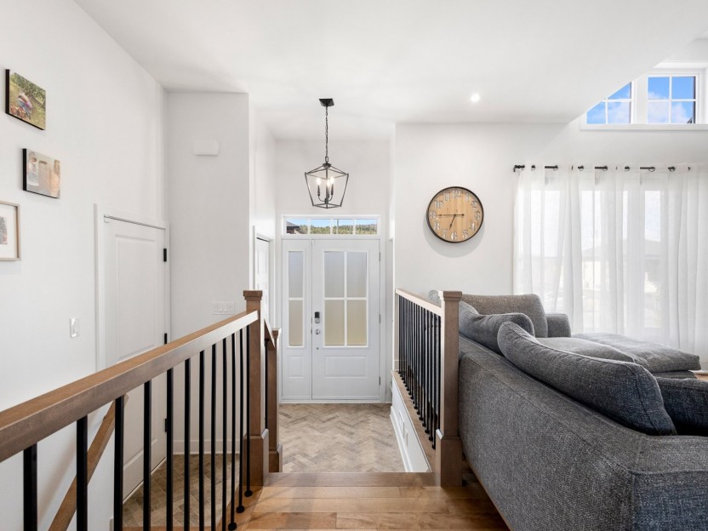
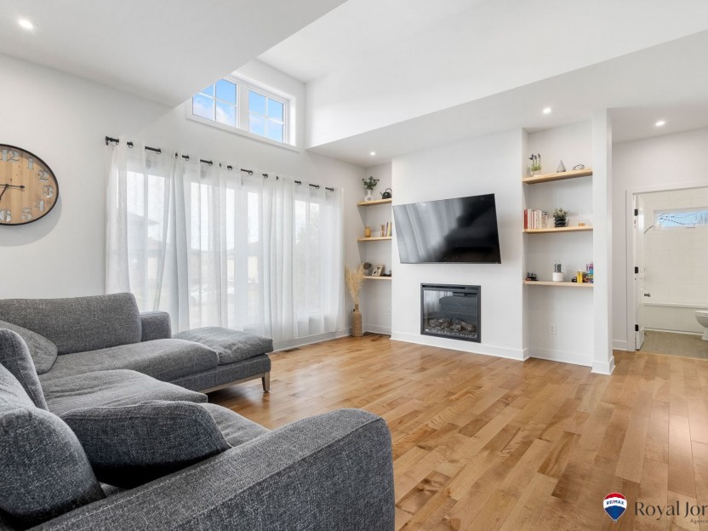
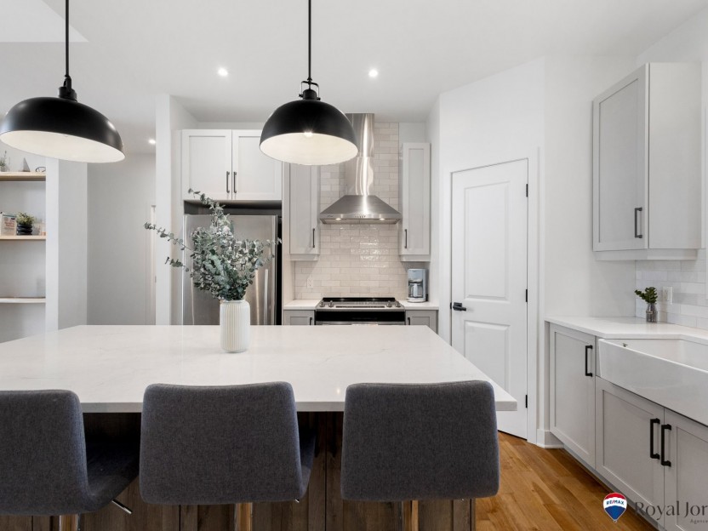
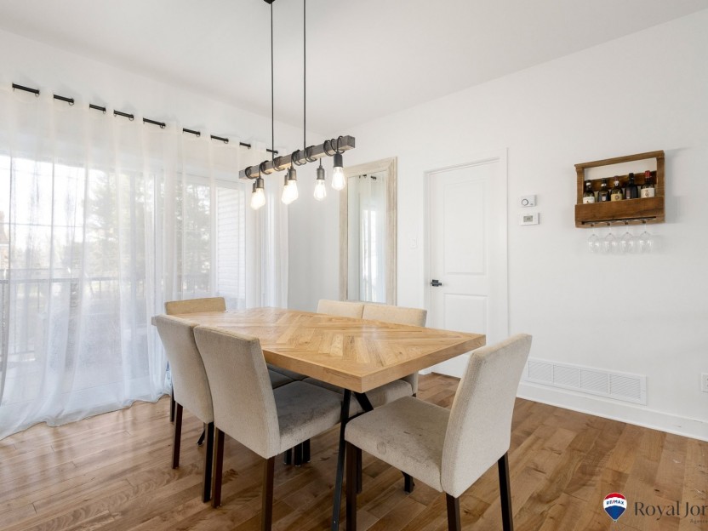
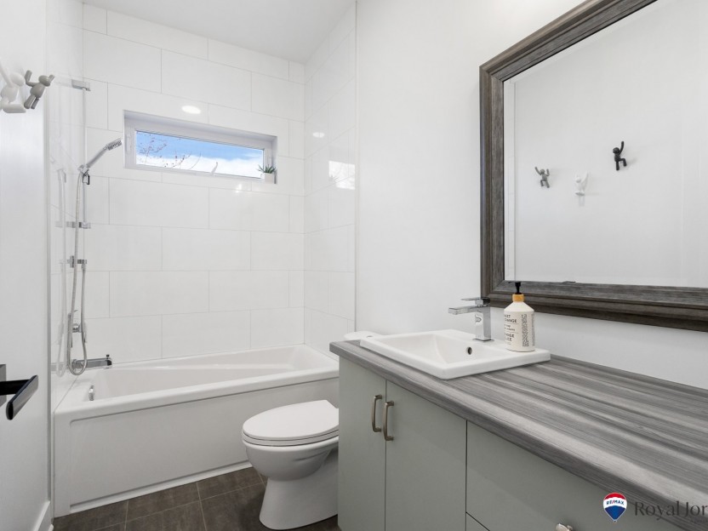
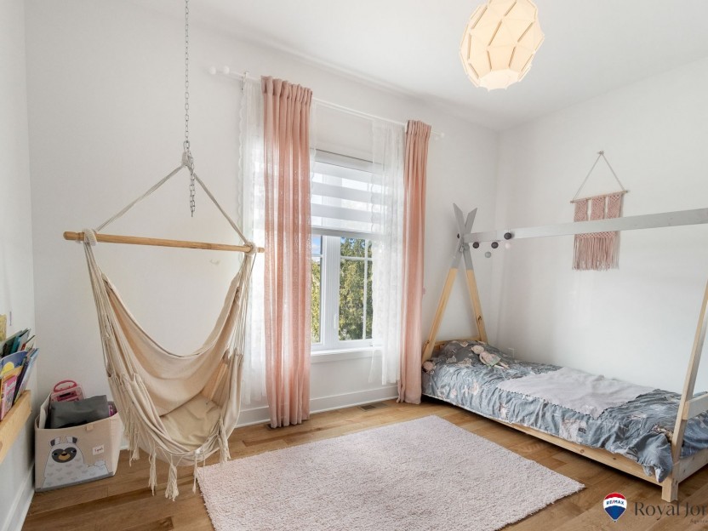
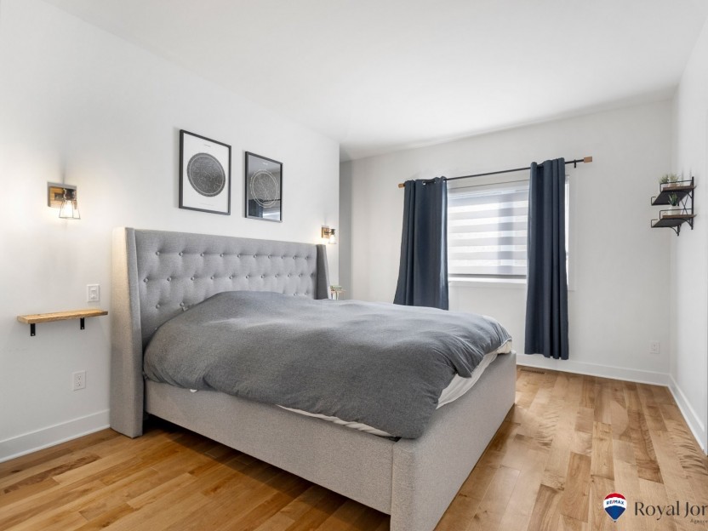
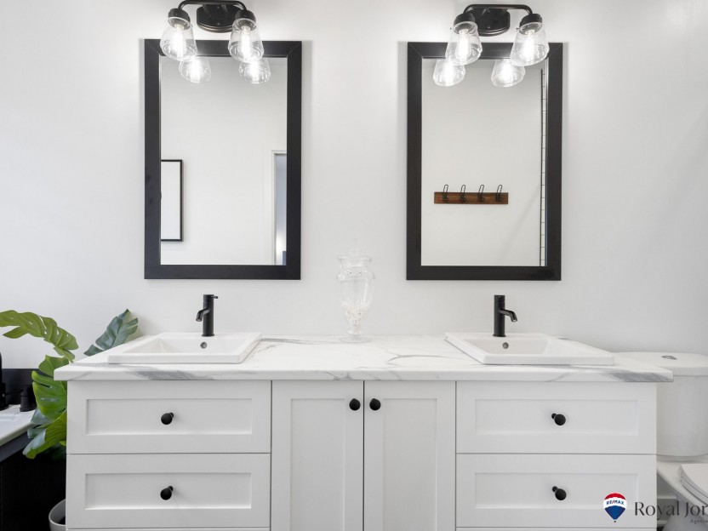
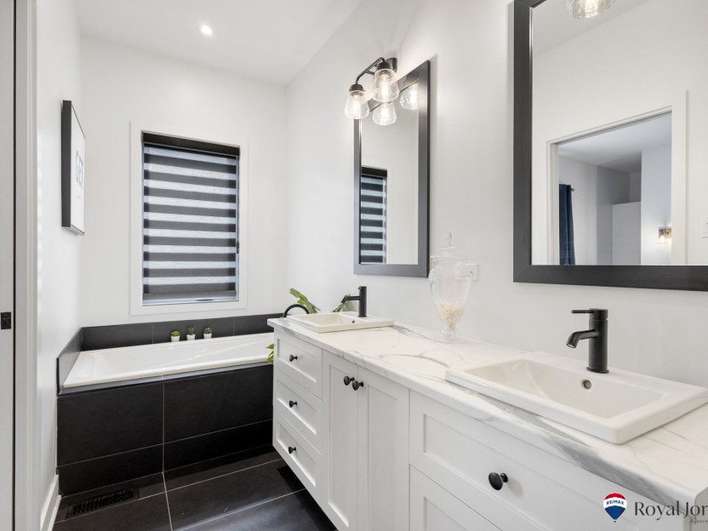
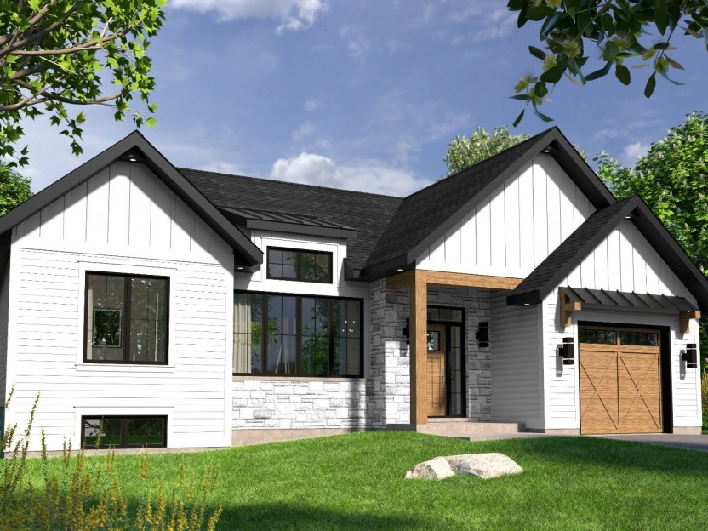
267 Ch. des Érables
Modèle à construire, photos à titre représentatif.
-
Bedrooms
2
-
Bathrooms
1
-
sqft
1265
-
price
$535,130+GST/QST










339 Ch. St-Georges
Bienvenue au 339 St-Georges - une fermette pittoresque nichée au coeur des montagnes de Rigaud, équipée d'une écurie pour cinq chevaux, d'un...
-
Bedrooms
4
-
Bathrooms
3 + 2
-
price
$1,699,000
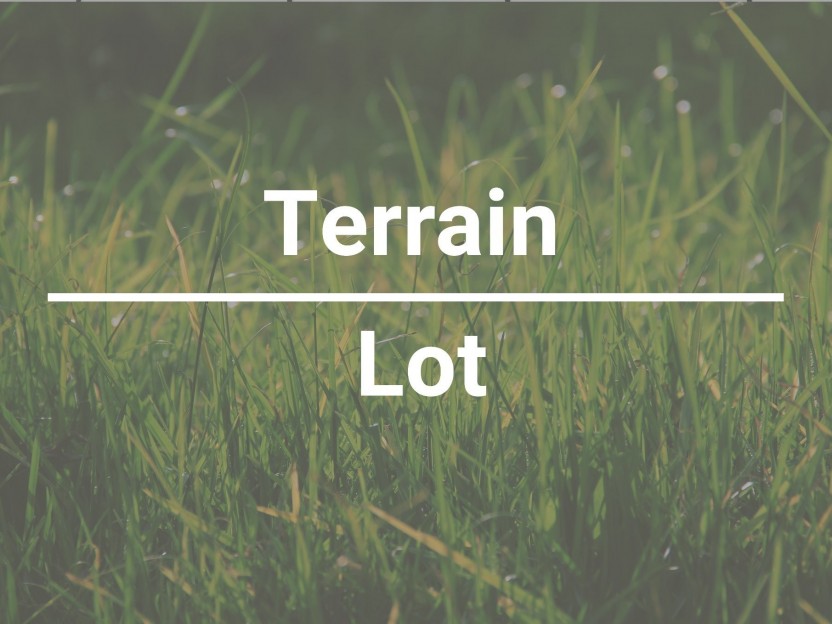
Ch. St-Georges
Le grand terrain sur le mont Rigaud est une superbe propriété entourée par la nature et offre beaucoup d'espace pour les activités de plein...
-
price
$575,000










Ch. du Fief
-
Bedrooms
2
-
Bathrooms
1
-
sqft
960
-
price
$529,680+GST/QST





































